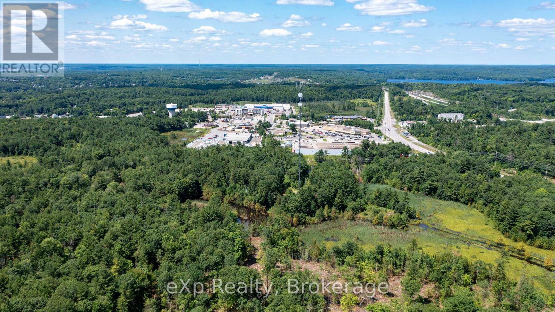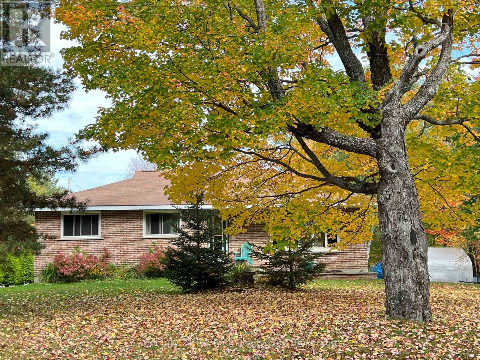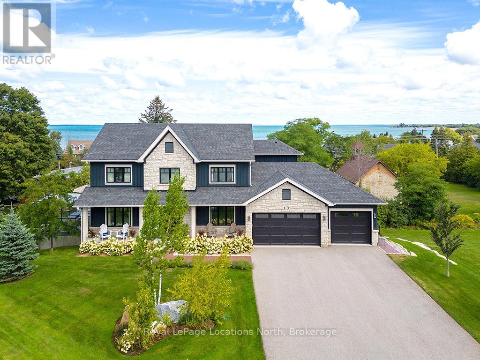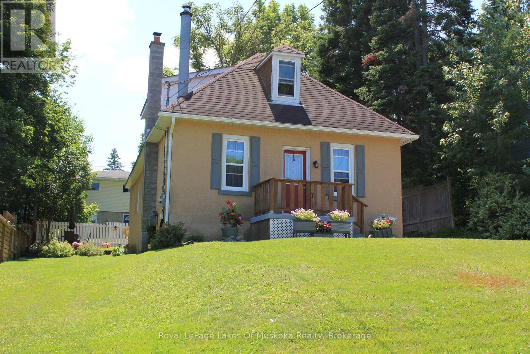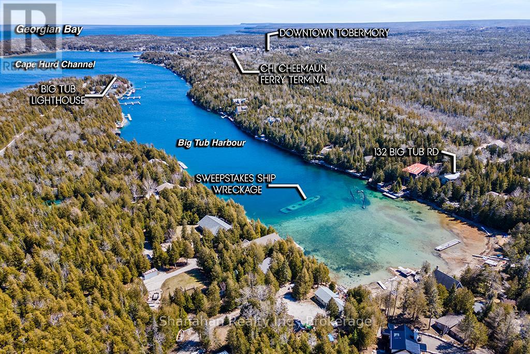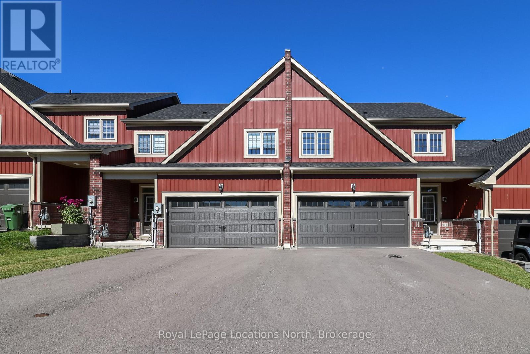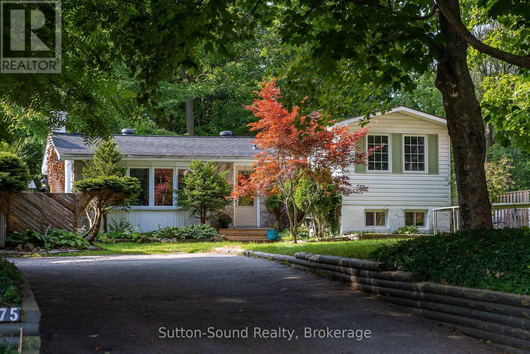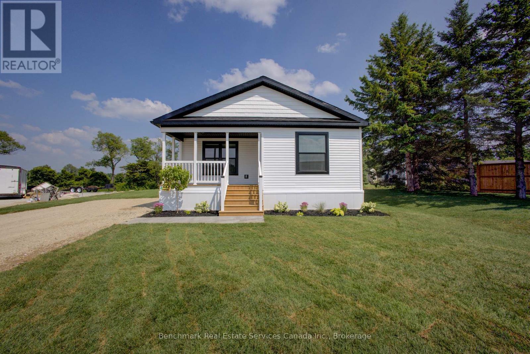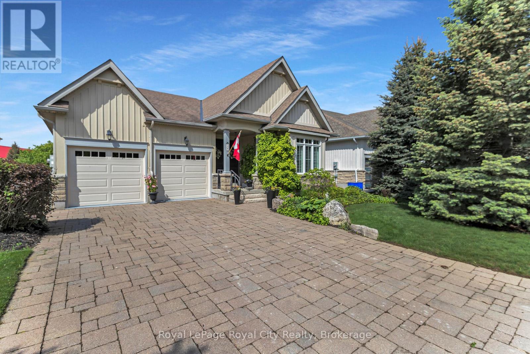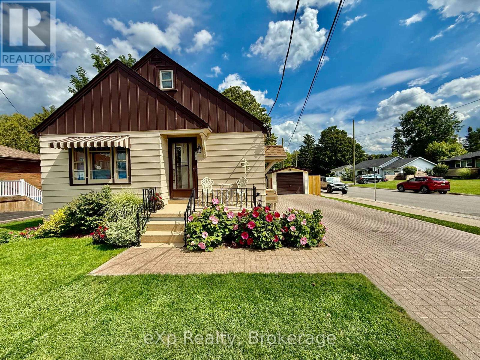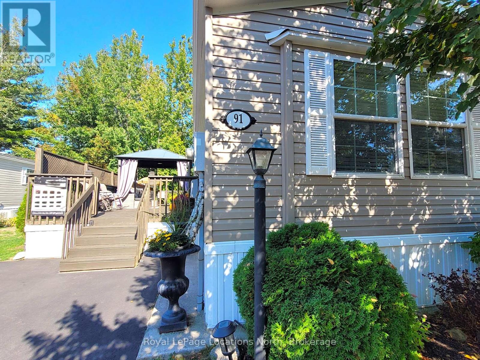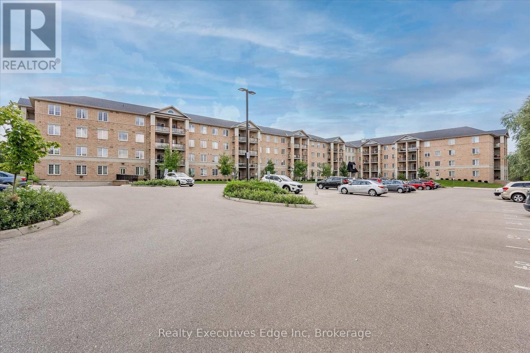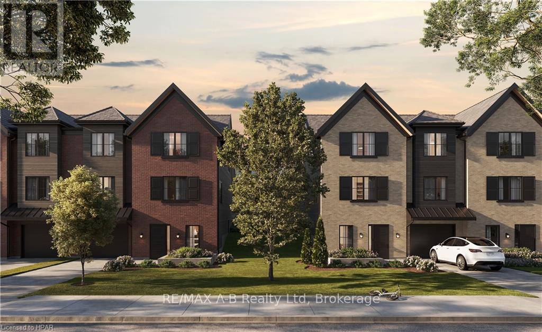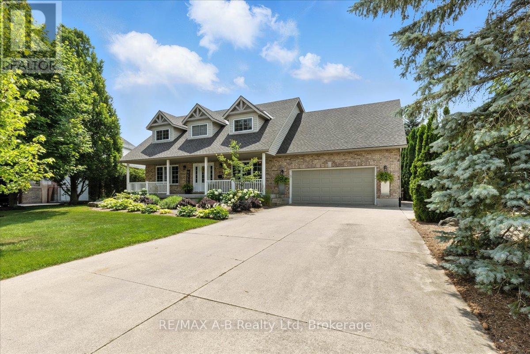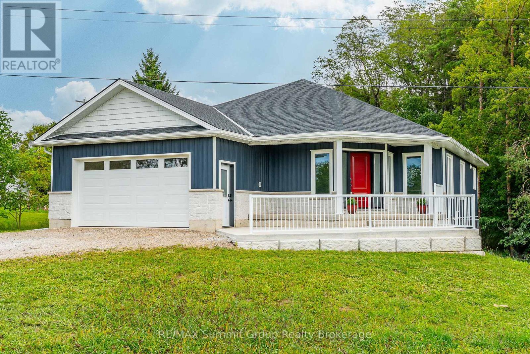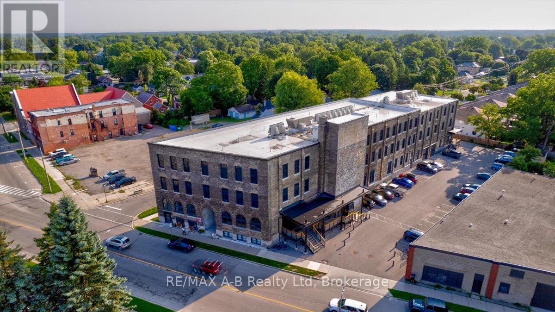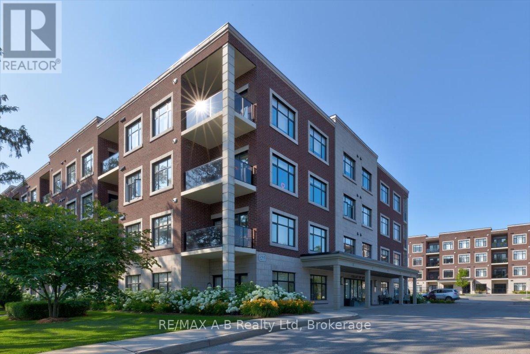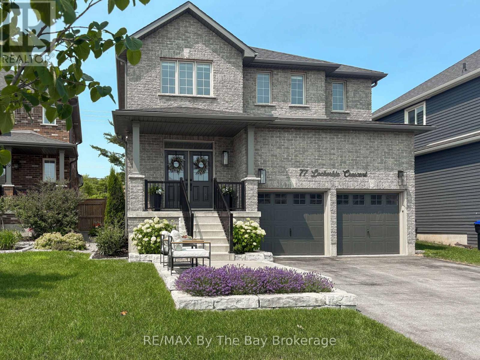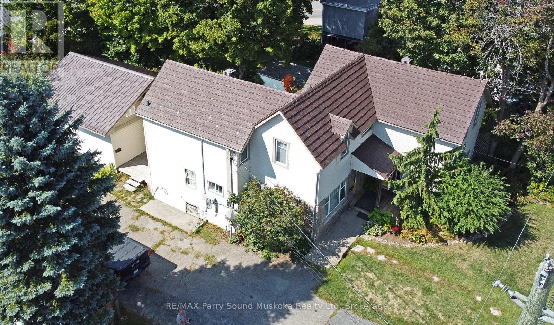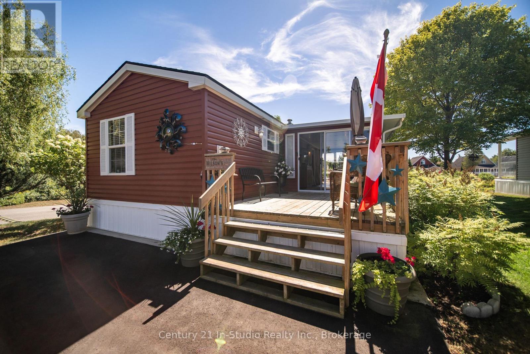0 Oastler Park Drive
Seguin, Ontario
Prime 55.82-acre development site in the Seguin settlement area with Mixed Use (MU) zoning ideal for a master-planned community. Bordering the Town of Parry Sound, the property offers immediate proximity to the south-end commercial district, West Parry Sound Health Centre, and everyday amenities, with quick access to the highway for seamless regional connectivity. Seguin Township is currently working through a master plan and environmental assessment process (slated to be complete by end of 2025) to put services in place and is know n for its collaborative, forward-thinking approach to growth particularly attainable housing making this a strategic location for phased residential development. Rare large-scale landholding in a high-growth corridor an exceptional opportunity to shape a vibrant, mixed-use destination. Buyer to verify zoning, permitted uses, and servicing. (id:54532)
79 Albert Street
Sundridge, Ontario
Lots of potential here! Two bedroom built in the basement. Add a bathroom/living area to the unfinished portion and you have income earning. The split level back entrance makes it ideal for privacy plus the driveway can accommodate 6 vehicles. Ideal for teenagers or in laws. Upstairs has two bedrooms and two bathroom plus laundry. Everything on one floor. And then there is the huge corner lot! Park like setting with big trees & plenty of space. All brick bungalow. Priced to sell. Come take a look at Sundridge. Wonderful community with country charm. Located on Lake Bernard. Winter & summer activities. (id:54532)
117 Schoolhouse Court
Blue Mountains, Ontario
Stunning 5 bed home with bay views in The Blue Mountains! Discover this exceptional residence just steps from Northwinds Beach and minutes to Craigleith Ski Club, other private ski and golf clubs, and all the areas best amenities. Perfectly designed for both full-time living and weekend escapes, this home combines luxurious finishes with unbeatable location.The open-concept main floor is filled with natural light thanks to expansive windows and elegant light wood floors. The great room impresses with a tray ceiling, cozy gas fireplace, and two sets of double doors that open onto the back deck. The chef-inspired kitchen boasts a Wolf gas stove, island with sink and bar fridge and bright white cabinetry offering plenty of storage. Off the kitchen, a practical mudroom includes a dog wash station and sink. Also on this level, you'll find a flexible office/bedroom and a charming front porch.Upstairs, the expansive primary suite is a true retreat, featuring a private balcony with Georgian Bay views, large walk-in closet, and a spa-like 5pc ensuite with double-sided fireplace, freestanding tub, glass surround shower with bench, and heated floors. Two additional guest bedrooms and a 4-piece bath (also with heated floors) complete the upper level.The beautifully finished walk-out lower level offers radiant heated floors, a spacious rec room with patio access, bedroom, 3pc bathroom, and laundry room, perfect for guests or family gatherings.Outside, enjoy incredible landscaped gardens and stonework, a fully fenced backyard, composite deck with stone-surround fireplace, and a lower-level patio, ideal for entertaining.With Georgian Bay just steps away, Thornbury and Collingwood both 10 minutes drive, and private ski and golf clubs minutes from your door, this home offers the ultimate in Blue Mountains living. (id:54532)
7 Duncan Street W
Huntsville, Ontario
Welcome to this lovely in-town home, ideally located on a quiet, family-friendly street just a short walk from Downtown Huntsville, local schools, Hunters Bay Trail, and more. This well-maintained 4-bedroom, 2-bathroom character home offers a warm and functional layout, starting with great curb appeal with ample parking for family and guests. Step inside to a spacious formal living room with a cozy brick accent fireplace, a central dining room featuring original hardwood floors, and a bright, practical kitchen. A main floor bedroom, full 4-piece bathroom, and handy mudroom entry complete the main level. Upstairs, you'll find three more comfortable bedrooms, a large walk-in closet off the hall, and a second full 4-piece bathroom perfect for growing families. One of the true highlights of this property is the quiet and private backyard a peaceful escape ideal for relaxing, hosting, or letting the kids play. Whether you're enjoying a morning coffee or a summer evening with friends, this backyard offers a rare sense of calm in the heart of town. Additional features include an unfinished basement for storage and laundry, natural gas forced air furnace, 100-amp breaker panel, and recently replaced shingles. This is a lovingly cared-for home in an unbeatable location perfect for young and active families seeking space, comfort, and convenience with a touch of backyard serenity. (id:54532)
132 Big Tub Road
Northern Bruce Peninsula, Ontario
Welcome home to 132 Big Tub Road in the scenic Harbour town of Tobermory. If you have been searching for your dream cottage or waterfront residence search no further. Located in a highly sought after area at the tip of the Northern Bruce Peninsula, this well appointed , custom designed and built home is a must see to appreciate. Situated on the shores of the Fathom Five Marine Park and in front of Sweepstakes and Grand Rapids shipwrecks of Georgian Bay , you will revel in the dockside views during every season. As you enter walk through the elegant breezeway bridge to the interior door opening up to the main floor Foyer and Great room . Welcomed by plenty of natural light you will appreciate the vaulted , white washed pine ceilings and views of Big Tub Harbour. The spacious main floor also boasts a large bedroom with upper deck access , a walk through closet and luxurious en suite bathroom . Make your way to the lower level via the locally crafted walnut stairs to an open concept kitchen / dining room area and quaint games room bar. The attention to detail in this home continues enhanced by beautiful transom windows above the bedroom doors , the lower level laundry room with outdoor access , the handcrafted bar and the custom built wood chest vanities in the bathrooms. Accented by top designer lighting fixtures in all rooms and Phillips Hue lighting on both floors these upgrades add to the ambience and exquisite detail. #132 and The Big Tub community is only a short walk into the Harbour , sites and amenities of Tobermory. Hike to connect with the Bruce Trail and the National park one way or walk around Big Tub Harbour to stunning lighthouse and Georgian Bay views in the other direction. See this property for yourself and book your showing today . Dont miss the opportunity to embrace the quality of this unique property and lifestyle. (id:54532)
114 Stonebrook Way
Grey Highlands, Ontario
Welcome to 114 Stonebrook Way, Markdale. If you're looking for stress-free, easy living, this is the home for you!This Wellington model bungaloft townhouse is part of the desirable Sunfield development, just minutes from all of Markdales amenities. Perfectly located in the heart of Grey County, its also an easy commute to nearby towns: 31 minutes to Meaford, 33 to Thornbury, 38 to Shelburne, and 49 to Collingwood. Inside, you're welcomed by a spacious entryway with a closet and a convenient two-piece bath. The heart of the home features hardwood floors, soaring 9-foot ceilings, and a striking coffered ceiling in the living room with a gas fireplace for cozy evenings. The open-concept kitchen and living area are perfect for everyday life and entertaining, complete with granite countertops, stainless steel appliances, a large island, and plenty of cabinetry. The main-floor primary suite offers a generous walk-in closet and a spa-like ensuite with a glass shower and separate soaker tub. Best of all, you'll wake up to peaceful views of the fields behind the home. Upstairs, two additional bedrooms each feature walk-in closets, soft carpeting, and share a Jack-and-Jill bathroom ideal for kids or guests. Other conveniences include main-floor laundry, inside access to the double-car garage, and an unfinished basement with plenty of storage space. Step out back to a private deck overlooking farmers fields and trees a perfect spot to unwind. Even better, snow removal and lawn maintenance are included in the lease price, giving you true peace of mind. This home is available immediately, so don't wait come see it before its gone! Tenants are responsible for all utilities, which include gas, hydro, water/sewer, cable and internet, Please include rental application, full credit report w score, 2 recent pay stubs, employment letter and rental history information. first and last required. No smoking and no pets please. (id:54532)
475 20th Street W
Owen Sound, Ontario
Welcome to 475 20th Street West in Owen Sound. Benefits of 3 bedroom home, plus 2 bath perfect for you or your family. Upgraded kitchen, windows, doors, bathroom, plus more. You move in enjoy and relax with the inground pool, oasis backyard offering privacy backing unto ravine. Additional home benefits is the the open concept, large family room with gas fireplace, access to back deck from kitchen to swimming pool and yard, home office. Located in a quiet neighbourhood, short walking distance to Kelso Beach Park offering splash pad, swimming, walking and biking trails. You have to appreciate the benefits of this home. Do not just drive by, take time to see and enjoy the beauty it has to offer. (id:54532)
212 Spruce Drive
West Grey, Ontario
Welcome to the sought after lot 212 in White Tail Modular Home Park. This beautiful home sits on a great lot backing on the stunning countryside and a forest filled with wildlife. The large open concept design features a gourmet style kitchen with island and stainless steel appliances. The master suite offers an oversized walk in closet and ensuite. There is also a second bedroom, bathroom and laundry room. Perfect for retiring or first time home owners. This home comes with a 30 year land lease and a builder warranty. Paved driveway is included in the price. Buyer can build a single car garage and/or tool shed at their expense. (id:54532)
54 Aberfoyle Mill Crescent
Puslinch, Ontario
Exquisite Former Model Home in the Prestigious Meadows of Aberfoyle. Fox Hollow Model with 1954+ Sq. Ft. 2+1 bedroom, 3 baths and a walkout Basement Welcome to luxury living in the sought-after private community of the Meadows of Aberfoyle, where tranquility meets convenience just minutes from major transportation routes and everyday amenities. Tucked away on over 20 acres of private, beautifully landscaped grounds, this exclusive enclave of just 55 executive bungalows offers an unmatched lifestyle with walking trails, a putting green, scenic forest views, and a charming gazebo. This spectacular bungalow, originally showcased as the builders model home, boasts superior craftsmanship, premium upgrades, and timeless design throughout. No detail was overlooked from 9-foot ceilings, 8-foot solid-core doors, and designer hardware, to a gourmet kitchen with high-end appliances, custom cabinetry, and a large center island that flows effortlessly into a sun-drenched family room featuring a bespoke fireplace and stunning built-ins. The main level offers a thoughtfully designed layout, anchored by the Fox Hollow models signature open-concept elegance. Highlights include a spacious primary suite with a beautifully appointed spa-inspired ensuite, second bedroom and versatile den (ideal for home office or guest space), additional full 3pc bath and a formal dining room with coffered ceiling and a seamless view into the heart of the home. The bright walkout basement expands your living space with an additional ~600 sq. ft. finished area, including a large recreation room, 3pc bath, and ample storage with endless possibilities for customization. AC and furnace replaced 2024. Enjoy a worry-free lifestyle with a monthly condo fee that covers your water usage, annual septic inspection, and the meticulous maintenance of all common grounds. Don't miss your chance to own this exceptional home in one of the areas most desirable communities. (id:54532)
210 Spruce Drive
West Grey, Ontario
Welcome to the Albany model located on lot 210 in White Tail Modular Home Park. Country living, just minutes from Hanover. Featuring 2 bedrooms and 2 full bathrooms, the large open concept design features a gourmet style kitchen with island and stainless steel appliances. The master suite offers an oversized walk in closet and ensuite. There is also a second bedroom, bathroom and laundry room. Perfect for retiring or first time home owners. This home comes with a 30 year land lease and a builder warranty. Paved driveway is included in the price. Buyer can build a single car garage and/or tool shed at their expense. (id:54532)
255 Cedar Lane
Kearney, Ontario
Welcome to the Cottage of Content! A tranquil cottage retreat in the heart of nature. Tucked up against the rugged beauty of the classic Canadian Shield, this one-of-a-kind woodland retreat blends rustic charm with modern comfort. The Cottage of Content is a stunning 1300 sq foot cabin that invites you to relax, unwind, and soak in the serenity of its natural surroundings. Step inside and be greeted by soaring vaulted ceilings and finishes in warm pine and hemlock, creating a timeless, cozy ambiance. The large, open-concept kitchen is bright and contemporary, complete with a spacious island perfect for gathering with family and friends. The adjoining family room features a propane fireplace for those crisp evenings, and a large patio door walkout leads to a 12' x 18' deck with elegant glass railings. Every window in this thoughtfully designed cottage frames panoramic views of the surrounding wilderness, making you feel connected to nature at every turn. Rock face, cedars, glorious long waterfront views included. Down at the water's edge, a fully finished bunkie with a charming loft offers additional space for guests, kids, or a peaceful home office with a view, with its own deck and mere steps to jumping in the crystal clear water of Grass Lake. Access into Loon Lake is also available giving you twice the boating ability and more to discover. Cottage comes fully furnished (ask for extensive list of chattels included) and even includes a Seadoo jet boat and paddle boat. There is nothing you need to do, and you are ready for your summer on the water. A true, "turn key" property. Public parking at the beginning of Cedar Lane provides for winter use as it is on the ATV/snowmobile trail. This unique cabin is more than a getaway, it's a lifestyle. Whether you're looking for a quiet family retreat, a romantic escape, or a three-season haven, the Cottage of Content delivers the perfect blend of Canadian wilderness and refined living. (id:54532)
315 10th Avenue
Hanover, Ontario
Welcome to 315 10th Street, Hanover! This cozy home sits on a corner lot in a friendly neighbourhood, just steps from schools, churches, grocery stores, and the P&H Centre. On the main floor you'll find a roomy dining area off the kitchen, a bright living room, 2 bedrooms, and a 3-pc bath. Upstairs offers extra space thats currently set up as two more bedrooms. The basement has a rec room, another 3-pc bath, and a walkout to the backyard where you'll love the large inground pool - perfect for summer fun! This home is full of potential and ready for its next family to make it their own. (id:54532)
527 Lake Rosalind Road 5
Brockton, Ontario
Enjoy the best of both worlds with 1.4 private acres at the end of a quiet cul-de-sac, featuring 130 feet of lake frontage on Lake Rosalind and just minutes to Hanover. This well-maintained two-story home offers three fully finished levels, two rear balconies overlooking a secluded yard, natural gas heating, central air conditioning, and an attached two-car garage. (id:54532)
91 Georgian Glen Drive
Wasaga Beach, Ontario
Charming Year Round Beach Bungalow in a fantastic Wasaga Location. Tucked away on a peaceful dead end street, just steps to the vibrant heart of Wasaga Beach, this charming and beautifully maintained home offers the perfect blend of comfort and convenience. Nestled next to an array of shops, restaurants and everyday amenities, you'll enjoy both privacy and walkable access to everything you need. Inside the thoughtfully designed layout features two spacious bedrooms positioned at opposite ends for added privacy, complemented by tasteful, move-in ready decor. Outside, a generous 32' x 12' sundeck invites you to relax or entertain, while the intimate backyard offers the perfect space for gardening, gatherings, or evenings by the fire. A tidy well-kept storage shed adds extra functionality, and the warm, welcoming community of neighbours makes it truly feel like home. Very close to golf, the library, marina, skiing, walking trails or beach. This is more than just a place to live - it's a lifestyle in the heart of Wasaga Beach. For a reasonable fee, you can buy a membership to enjoy the nearby amenities at Wasaga Country Life Resort, that includes an indoor pool, 4 outdoor pools, and a variety of other activities! New owner fees $775 (Rent), $44.65 (Structure tax), $28.26 (Lot tax) per mth for the lease on the land. (id:54532)
323 - 1077 Gordon Street
Guelph, Ontario
AffordableSouth-End Living in Style!This move-in-ready 2 bedroom, 1 bathroom condo is the perfect starter home or downsizing option.Step inside to find a bright, carpet-free open-concept layout with soaring 9-foot ceilings and vinyl flooring throughout. The upscale eat-in kitchen features granite countertops, rich cabinetry, stainless steel appliances, and a breakfast bar. Just off the kitchen, theres a spacious dining area that flows seamlessly into the living room, offering plenty of room for family meals or entertaining.The sun-filled living room opens to a private, south-facing balcony with beautiful views. Both bedrooms are generously sized with ample closet space, and the sleek 4-piece bathroom includes a vanity and tub/shower combo.Enjoy the convenience of in-suite laundry (washer & dryer replaced in late 2018). This unit also comes with an owned underground parking space and private storage locker on the same floor, all with low condo fees that include water.Set at the back of the building for extra peace and quiet, this condo offers a perfect blend of comfort and convenience. Located just minutes from shopping, banks, restaurants, the University of Guelph, and quick access to Hwy 401. Dont miss this classy, affordable South End gem, schedule your showing today! (id:54532)
1a - 67 Worsley Street
Stratford, Ontario
PHASE 1 80% SOLD!! PHASE 2 LAUNCHES OCTOBER 4!! Welcome to Hillside Homes by The BMI Group! This stunning semi-detached home boasts 3 spacious bedrooms and 3 modern bathrooms across 1,800 square feet of beautifully designed living space. Enjoy the warmth of hardwood flooring and high ceilings, creating an open, airy feel throughout. The energy efficient design, fireplace, and super luxe finishes including quartz counters and designer selected kitchen cabinetry add comfort and style to your new home.Retreat to a spacious walk-in closet in the primary suite or entertain on your private rear deck, complete with a privacy screen. Located close to downtown restaurants and shopping, and situated in a community with highly rated schools, this brand new floorplan is limited to just 2 exclusive units. Dont miss the chance to make this exceptional home yours - schedule a viewing today! (id:54532)
8 Marine Drive
Mckellar, Ontario
Enjoy this fully furnished cottage many months of the year located on a 4 season municipal paved road. This beautiful property features outcropping rock great Canadian Shield throughout, big lake views and deep water with a clean shoreline great for swimming/diving. The cottage is very spacious with 3 bedrooms, 1, 4 piece bathroom, a large family room with a fireplace, kitchen and an attached dining room. A large wrap around deck lets you enjoy the stunning lake views or take in the lake views from the bunkie's deck. The bunkie having multiple beds is great for the kids or extra guests. The shed down by the water helps to store all your water toys and gear for your boat. There are many updates that have been done, cottage and shed reshingled 2016, cottage patio door, bunkie door and bunkie front windows all replaced 2024, bunkie roof reshingled 2016, new upper portion of steps to the water 2024 and new mattresses 2025. Boat to many of the lake's destinations such as the Manitou Ridge Golf Club or Glenwood Marina for ice cream or gas to name a few. (id:54532)
214 Jordan Crescent
West Perth, Ontario
Welcome to this beautifully remodeled 3 bedroom, 3 bathroom detached home offering 2,681 square feet of classic styling and modern updates. Step inside to discover stunning hardwood flooring throughout and an inviting fireplace that adds warmth and charm to the living area. Enjoy a brand new kitchen, perfect for preparing meals and entertaining guests, with all the latest features.The spacious primary suite includes a walk-in closet, ensuring ample storage and convenience. Energy efficient updates include a new roof, new windows, and an updated HVAC system, keeping comfort and peace of mind at the forefront. Relax in your private backyard or take in the magnificent views from the comfort of your home.Located near highly rated schools, as well as parks and arenas, this completely updated home offers the perfect blend of convenience, style, and comfort. Dont miss the chance to make this exceptional property your own! (id:54532)
307 1st Avenue S
Arran-Elderslie, Ontario
Opportunity is knocking with this brand-new custom-built home in Chesley & the price already includes HST. This is modern living with small-town charm. Step inside to discover where the kitchen, dining & living areas flow seamlessly together. Patio doors from both the dining room & the primary bedroom open to a large back deck. The kitchen is beautifully designed with a large center island that has room for bar stools, making it a natural spot for coffee, casual meals, or gathering with friends & family. The primary bedroom is complete with a walk-in closet & a three-piece ensuite featuring a soaker tub. The spacious second bedroom is across the hall & is served by a four-piece bath. Main floor laundry adds convenience, while the mudroom area, ideal for dropping coats, boots & backpacks, connects directly to the heated & insulated oversized single-car garage. The walkout lower level expands the living space with a large 3rd bedroom, a den that works as a home office or toy room, & a huge family room with access to the backyard. You'll also find a full bathroom, a storage room & a large utility room, ensuring there is plenty of space for both living & storage. Beyond the home, life in Chesley offers the best of both worlds. It's a welcoming small town, yet it's filled with conveniences that make day-to-day living easy. Families will love the arena for skating & hockey nights, the swimming pool & splash pad for summer fun, & the local parks & river. If you're looking for an active lifestyle, you can't go wrong here, which also offers a curling club, skate park & tennis courts. Add in grocery stores, a pharmacy & several restaurants, you'll find everything you need right here. With Tarion warranty included, this home combines the peace of mind of new construction. Whether you are looking for a place to raise a family or a quieter community to enjoy a slower pace, this home is designed for comfort, convenience & easy living. *photos with furniture are virtually staged. (id:54532)
112 - 245 Downie Street
Stratford, Ontario
Originally built in 1903 in the Edwardian Classical style, complete with channeled brick and radiating vousisoirs that frame arched windows and entrances, the Mooney Biscuit and Candy Factory defined the entrepreneurial spirit of the time. With historical roots cultivated by a spirit of progress, The Bradshaw is being reinvented for young professionals and creative individuals seeking a carefree urban lifestyle . Exposed brick, post and beam, original douglas fir ceilings throughout add character to the unit. This fully furnished, turn key luxury studio unit will give its owner the opportunity to provide a steady income as a short term rental while providing the ultimate Pied-A-Terre experience in Stratford. Please call to arrange your private tour. (id:54532)
206 - 255 John Street N
Stratford, Ontario
Welcome to the Villas of Avon, where luxury meets convenience! Located on the 2nd floor, this stunning 1-bedroom + den south facing condo offers 922 square feet of elegant living space. The residence is adorned with beautiful hardwood flooring and features modern stainless appliances. Relax in your spa-like bathroom with a walk-in shower and a soothing soaker tub. Enjoy the benefits of underground parking, a fully equipped fitness centre, and a stylish party room for hosting gatherings. Guests can stay comfortably in the on-site guest suite. Located just a short walk from downtown, this condo provides the perfect blend of upscale living and urban accessibility. Do not miss this exceptional opportunity to own a piece of luxury real estate! (id:54532)
77 Lockerbie Crescent
Collingwood, Ontario
Welcome to 77 Lockerbie Crescent, a beautifully designed 4-bedroom, 3.5-bathroom home in the sought-after Mountaincroft community. From the moment you step inside the foyer you are greeted with the rustic charm that sets the tone of this home. The shiplap details, reclaimed Ash flooring, and barn beams create a cozy yet sophisticated atmosphere. The gourmet kitchen features Kitchen Aid Professional series appliances, Cambria Quartz counters, a kitchen island with table-style seating and so much more. Walk out to the expansive deck with built in seating and salt water hot tub, enjoy the convenience of a gas fire table & BBQ hook up. The upper level boasts 4 bright & spacious bedrooms, a large main bath with a double sink & additional linen closet. The primary bedroom offers stunning mountain views, a board and batten accent wall, and custom double barn doors leading to a walk-in closet and luxurious 5-piece ensuite with a glass shower, soaker tub, and double vanity. The fully finished basement was designed with ultimate entertainment for adults and children in mind, featuring luxury vinyl plank flooring, knotty pine shiplap walls and ceiling, and a full 3-piece bath with a custom glass shower. A playroom with a climbing rope, a rock climbing wall, and an under-stair nook, while sports fans will appreciate the mini hockey arena room - both versatile rooms that can be easily suited to your own families needs. Entertain guests at the custom wet bar with a granite countertops and island with bar seating. This exceptional home offers a rare combination of rustic elegance, family-friendly features, and modern upgrades, all in an unbeatable Collingwood location. Don't miss your chance to make it yours! (id:54532)
46 Waubeek Street
Parry Sound, Ontario
TRIPLEX INVESMENT OPPORTUNITY! DESIRABLE WAUBEEK ST LOCATION! 3 spacious self contained apartments, Each unit has walkout to a private deck, Two gas furnaces, Maintenance free vinyl siding, 1st - 2 bedroom is vacant and ready to rent at a competitive price, Or live in & enjoy the income from the other 2 apartments to pay your expenses, 2nd - 3 bedroom unit is Spacious, Large Living room & Kitchen, 1.5 baths, 3rd - 2 bedroom unit with walk out to rear deck & yard, Several updated baths, Updated Hydro Breaker panels; Separately metered, Lots of parking for tenants/owners, Older detached garage on the property, Private fenced yard. Invest in Parry Sound today! (id:54532)
19 White Pines Trail
Wasaga Beach, Ontario
Welcome to your perfect seasonal getaway in the highly sought-after Countrylife Resort! This partially-furnished, charming 2-bedroom, 1-bathroom retreat offers everything you need for relaxing escapes or family fun by the beach. See long list of furnishings included. Upon arrival you are greeted by a large front deck with a cozy sitting area. Step inside and enjoy the spacious 19' x 9' sunroom, ideal for morning coffee or evening gatherings. Step outside to a spacious deck, offering picturesque water views. Relax and enjoy the view of the pond or take a brief walk to the beach on Georgian Bay. Enjoy modern comforts with central A/C, natural gas heat, and municipal water and sewer. The oversized yard provides plenty of space for entertaining around the fire pit, and endless manicured gardens. The 2 dedicated parking spaces add convenience for you and your guests. Countrylife Resort is known for its incredible amenities, including:5 pools for endless swimming, Pickleball & tennis courts for active living, Kids play areas, splash pad & mini golf to keep the little ones entertained, Clubhouse & social activities for the whole family and a secure, gated community for peace of mind. All this, just minutes from Wasaga Beachs shops, restaurants, library, and the new twin arenas. Whether you're looking for family fun or quiet relaxation, this seasonal retreat offers the best of both worlds in a resort-style setting. Don't miss this opportunity to own your own piece of Wasaga Beach paradise! This is designated a premium large lot and as such the anticipated seasonal site fees for 2026 will be approximately $9,250 plus HST. Don't miss this opportunity to own a carefree getaway ...just schedule your showing today! (id:54532)

