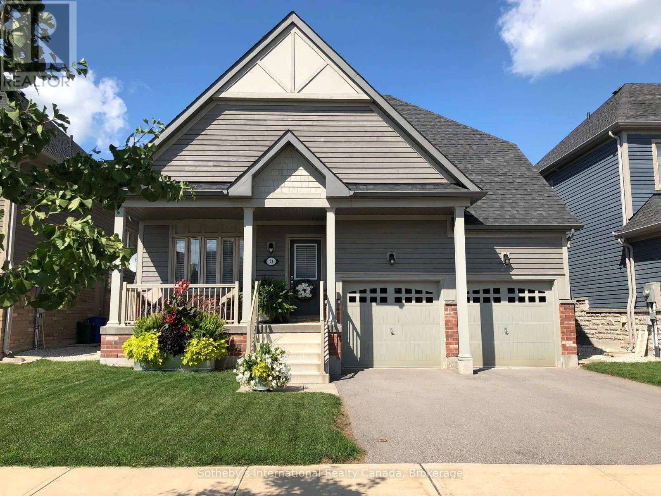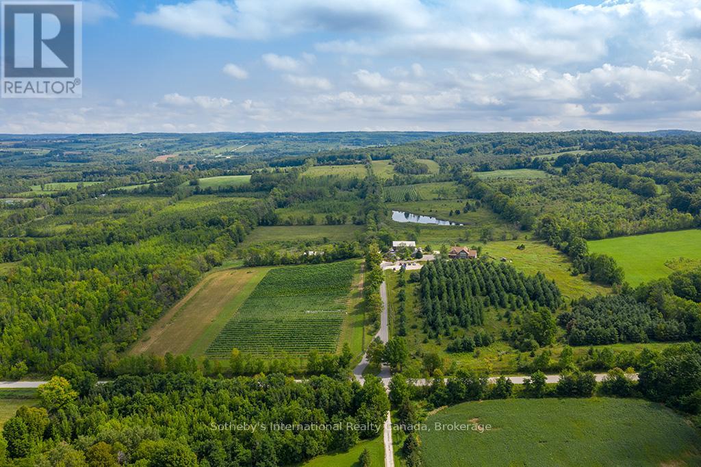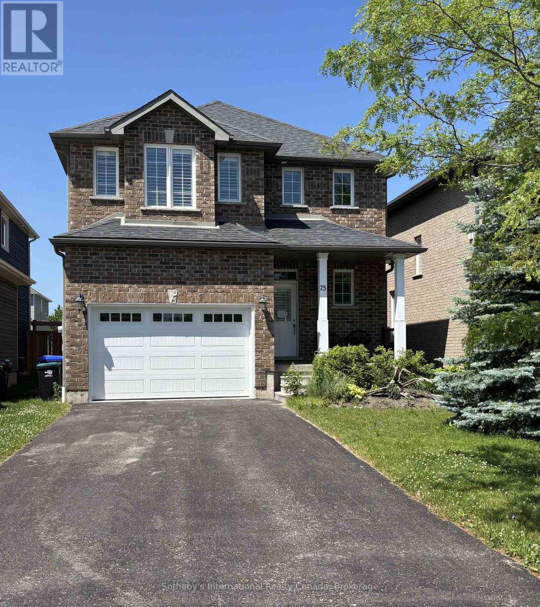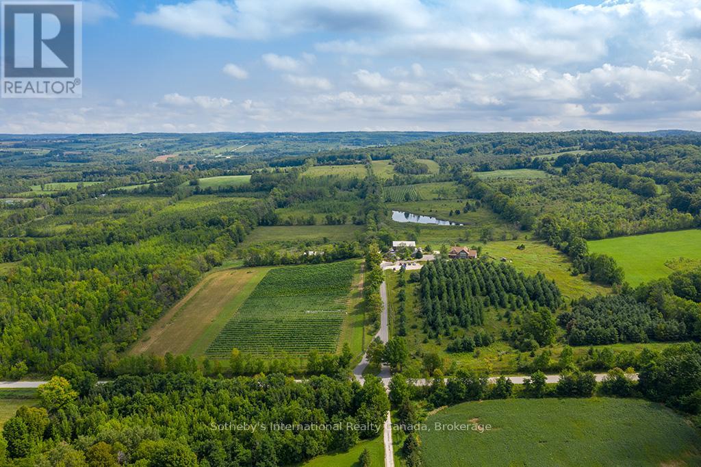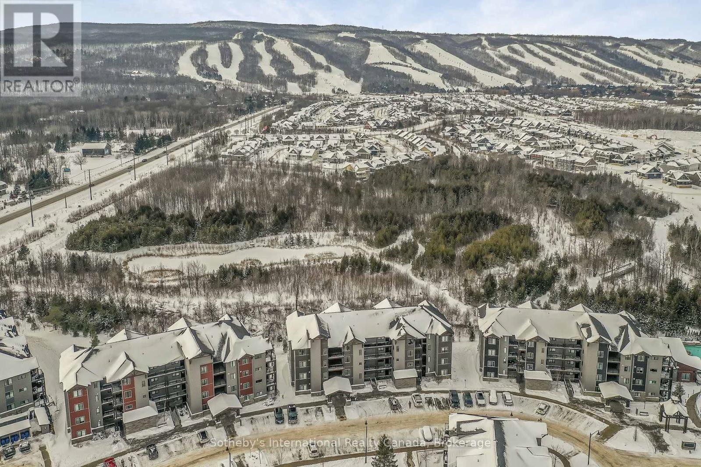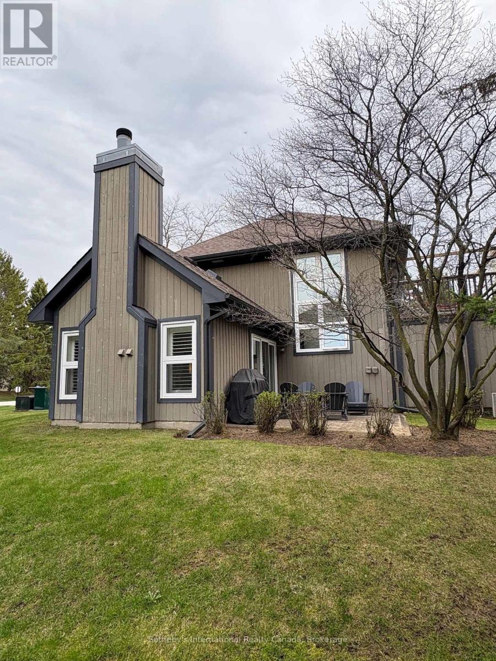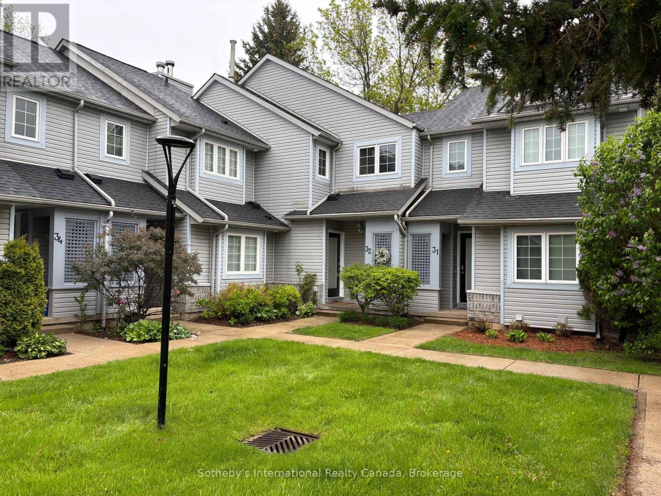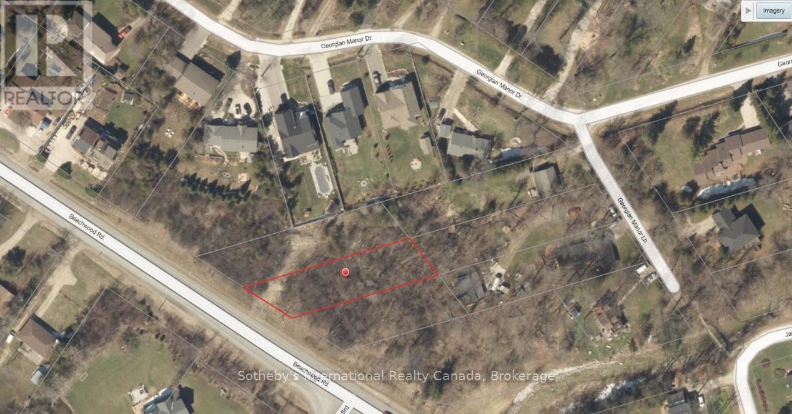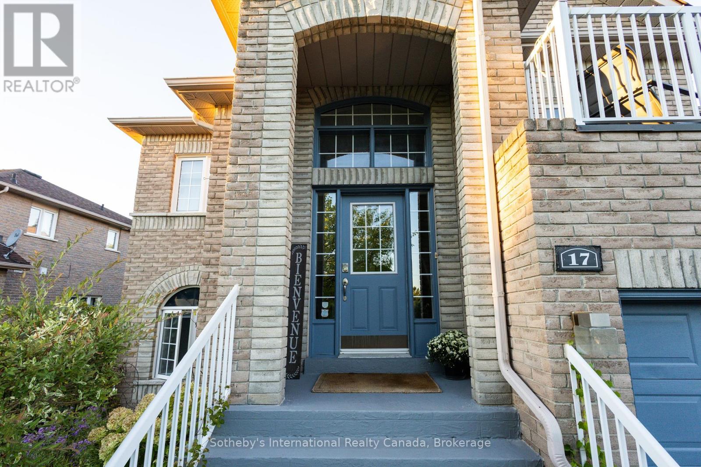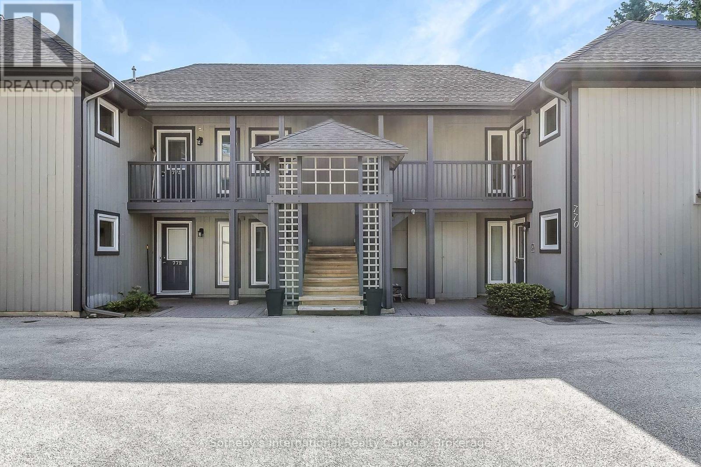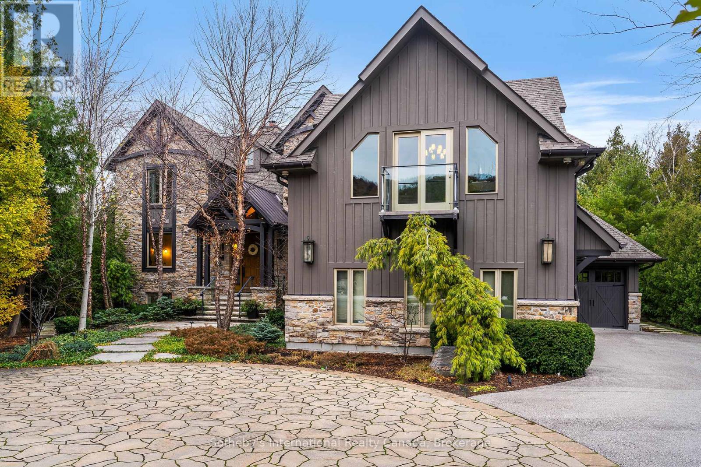
Collingwood and The Blue Mountains Real Estate Services
WELCOME and thank you for visiting our website!
Buying and selling property is most likely the largest single investment you will make in your lifetime. The Rioux Baker Davies Team takes your business very seriously and are committed to treating your investment as if it were their own. Honesty, professionalism, respect and attention to detail are just a few of the qualities that they take pride in and value. When you choose to have the Rioux Baker Davies Team represent you, they will make YOU a priority. Every transaction, no matter how large or small, is an important one. Let the Rioux Baker Davies Team show you the way to make your next move!
Browse our MLS® Listings for properties listed in Collingwood, The Blue Mountains including Blue Mountain Village properties, Thornbury, Clarksburg and Craigleith, Meaford, Wasaga Beach, and Clearview, including Creemore, Stayner & Nottawa.

Meet Emma Baker*, Sherry Rioux* and Craig Davies**
Brokers* and Sales Representative** | Collingwood and Blue Mountain REALTORS®

Emma, thank you for your professionalism, your grit, your reliability, your wisdom, and your laughter! It made a world of a difference.
Congratulations as well to Holly. Well done, Holly!!!
With gratitude,
Silke and Family
I have had my fair share of experience with Realtors as a custom home builder and past home purchases. Sadly, most of my experiences have not been great, feeling like just another self serving number in the Rolodex.
When it came time to buy our family's dream home, we didn't envy anyone taking on the task. My husband and I had very different checklists and a niche search for the area, and the expectations were extremely high. In addition, I was 4 months postpartum, and we were back and forth from Oakville to Muskoka without planted roots. Imagine...
Sherry spent TWO years touring us around homes. We made two offers on two different homes that were both negotiated and accepted on our terms, based on Sherry's extreme ability
to negotiate, but upon inspections, we decided to walk away with nothing but extreme support from Sherry and her team.
Two + years in the making, and at minimum 150+ hours of Sherry's time spent, we decided to go and see the dream home that was WELL out of our price range. Sherry encouraged us to take the slight chance that we could negotiate the purchase if we fell in love. Well, we fell in love, and after a lot of back and forth, Sherry called to tell us that she had gotten the deal done. (insert tears).
The level of care, guidance, due diligence, marriage counseling, life coaching, and, above all, knowledge was nothing short of amazing.
Sherry has become our forever Agent and a friend. Thank you Sherry and the entire team. Thank you. Thank you.
Thank you Craig!
I would highly recommend Sherry, she is a joy!
Would highly recommend
We look forward to working with Jacki for many years to come.
We spent some time visiting different homes and we never felt any pressure to buy.
Once we found our place Sherri and her colleague Craig were so helpful guiding us through the purchase process.
I would highly recommend working with Sherri and her team.
Selling a beloved property can be daunting, but with Sherry in charge, worries melted away. My husband and I have no hesitation recommending Sherry as a listing agent.
Honestly, she's the best real estate agent I have ever had!
Alex Cunningham.
Property Search

Stay updated on the local real estate market. Sign up for our Weekly Market Barometer including listing & sales data, average sale price for single family, condos and vacant land plus notable sales and market trends.
Featured Listings
23 Cooper Street
Collingwood, Ontario
Immaculately maintained bungaloft in Pretty River Estates, steps to trails and dog park and minutes to ski hills and downtown Collingwood! The main floor offers an open plan living/kitchen/Dining are with vaulted ceiling and gas fireplace, a bonus room which makes an ideal office, den or guest bedroom and primary suite with 4 piece bathroom. The 2nd level offers a 3 piece bathroom and 2 guests bedrooms, one with walk in closet, and spacious loft area. The garage fits 2 cars comfortably and has access via a laundry room to the house. The back yard is gated and fully fenced with a 25' x 13' (approx.) stone patio and slate steps from living/dining area. The driveway was refinished in 2023 with exposed aggregate concrete. Upgraded light fixtures, inside and outside, 2023. Back up sump pump 2022. Full list of Features and upgrades available. (id:54532)
415763 10th Line
Blue Mountains, Ontario
Extraordinary opportunity to acquire a fully equipped & renovated winery facility in the heart of the Beaver Valley, incl.custom built, 5,000 sq ft (finished) home w/optional purchase of the award-winning Roost Winery business. Set on a 104-acre property w/vineyards, panoramic views, & agricultural potential, this offering centres on a turnkey 4,000 sq ft winery operation housed in a striking converted barn.The main floor (approx. 2,200 sqft) features maple hardwood flooring, a large tasting area, bar, 4 washrooms, mezzanine office, & a light commercial kitchenperfect for continued wine sales or hospitality (subject to permissions). The lower level (approx. 1,800 sqft) is a dedicated production space w/in-floor drains, epoxy flooring, lab, & a covered crush pad. Designed for independence & compliance, it is serviced by a separate well, tertiary septic system, digital 3-phase converter & propane heating and air conditioning dedicated to each level.Included is a 1,700 s qft outbuilding with climate-controlled storage & space for farm equipment or expansion. A 5-acre vineyard of cold-climate varieties is in place, w/additional acreage suitable for planting. The land is predominantly cleared, w/gently rolling terrain & scenic wooded areas. NEC Protected zoning allows for a range of agri-tourism uses (subject to approval).Also on the property is a 5-bed, 4.5 bath, 5,000 sqft (finished) custom-built home by Rainmaker (Henry Gilas), w/high-end residential features & guest accommodation potential, featuring cathedral ceilings, double-height windows, woodburning fireplace, geothermal heating & 3-car garage.Located minutes from Thornbury & Collingwood, this property offers a rare blend of functionality, brand pedigree, & lifestyle appeal. Ideal for those seeking a boutique winery, agri-tourism venture, or other permitted concepts in a growing destination region. Existing business, equipment, inventory, and licensing are available at additional cost. (id:54532)
75 Garbutt Crescent
Collingwood, Ontario
Located near schools, parks, trails and downtown Collingwood, in the highly sought after Mountaincroft development. This 2 storey, all brick home boasts hardwood flooring throughout, potlights, California shutters throughout, vaulted ceiling in living rm., spacious kitchen w/plenty of cupboards & counter space, 2nd floor laundry and an oversized garage w/inside entry. Upstairs are 3 generous bedrooms incl. a Primary bedroom w/3 pc. ensuite & brand new laminate flooring (2025). A full, unfinished basement is an open palate to design your dream rec rm. w/additional bedrooms & bathroom (roughed-in), should you desire. A fully fenced yard is great for children or pets. Easy to view, so book your private showing today. (id:54532)
415763 10th Line
Blue Mountains, Ontario
Discover a breathtaking 104-acre estate in the heart of the Beaver Valley, offered as a private residence. Set on a ridge with panoramic views, this soaring property includes a custom-built 5,000 sq ft (finished) Rainmaker (Henry Gilas) home, a striking finished barn, professionally landscaped grounds, a spring-fed swimming pond, 5-acre vineyard, mature woods and room for agricultural expansion. For buyers seeking a lifestyle opportunity the acclaimed winery business is separately available for purchase but the business will be closed if not purchased. The 2004-built home is designed for comfort and entertaining, featuring a dramatic open-concept kitchen, dining, and living area with cathedral ceilings, floor-to-ceiling stone woodburning fireplace, and double-height windows. The upper level is dedicated to a luxurious primary suite. Two additional bedrooms with ensuites on the lower levels offer privacy and flexibility for family, guests, or potential B&B use (subject to approvals). A fully finished walk-out basement includes a second fireplace, wine cellar, and steam room. The home features geothermal heating, in-floor heat in the basement, and new siding, stone veneer, and shingles (2021). Adjacent is a 3-car garage. A beautifully renovated barn offers a wealth of possibilities, with a 2,200 sqft main floor including maple flooring, tasting room, bar, mezzanine office, light commercial kitchen, and four washrooms. The 1,800 sq ft lower level has epoxy floors, in-floor drains, lab, and covered crush pad, ideal for continued wine production or conversion to another use. It is serviced by a dedicated well, tertiary septic system, and propane heat/AC on each level. A separate 1,700 sqft outbuilding houses farm equipment and offers climate-controlled storage. This exceptional property blends privacy, beauty, and flexibility perfect as a luxury rural home, hobby farm, or lifestyle investment. (id:54532)
207 - 10 Beausoleil Lane
Blue Mountains, Ontario
SKI-SEASON LEASE!! Steps to trails, Blue Mountain Village and Scandinave Spa. Mere minutes to the water, downtown Collingwood and Thornbury, this vibrant condo community is in the centre of it all. Relax in the pools and hot tub while soaking in the mountain views after an afternoon on the slopes. Maximize the winter lifestyle in one of the hottest communities in Southern Georgian Bay. This three bed, three bath second floor unit with stylish furniture and finishes is the perfect place to spend your winter! Available November to March with flexible dates. (id:54532)
408 Mariners Way
Collingwood, Ontario
Rarely available, but highly sought after 4 bdrm. "Orchid" model townhome in waterfront community and amenity rich Lighthouse Point. This 2 storey end unit w/attached garage offers approx. 1719 sq. ft. of living space incl. a main flr. bdrm., generous kitchen w/ stainless appl. & breakfast bar, living rm w/wood burning f/place & vaulted ceiling. Walk out from living rm. to your private oasis, an interlocked patio where you can relax or entertain guests. Utility rm. features main flr. laundry & "ski locker" storage. An attached extra deep garage is ideal for more than just autos, a place to store all your vacation "toys". Located a short walk to one of the 2 outdoor pools, tennis courts & private east beach, this townhome is the one you've been waiting for. Enjoy all on-site amenities including 9 tennis/pickle ball courts, outdoor pools, trails, 2 beaches, private marina (no slip incl.) children's playground and a huge recreation center w/indoor pool, sauna, 2 hot tubs, party room, children's play room, fitness center & more! (id:54532)
32 - 146 Settlers Way
Blue Mountains, Ontario
SEASONAL RENTAL. FLEXIBLE DATES!! (August and September NOT available). Welcome to Settlers Way. Just steps to Blue Mountain Village, this 3+1 bedroom, 3 bathroom condo is in the heart of four season fun! The open concept main floor with a wood burning fireplace and walk-out to a fantastic patio is excellent for entertaining. Boasting a bedroom on the main floor, two bedrooms on the second floor and a bedroom plus den and rec room in the basement, there is plenty of room for family and guests. Seasonal use of the outdoor pool and tennis courts just adds to the possibilities. **List price is for spring and fall (April-June and Sept-Nov). Prime summer (July/Aug) rate is $2550 and prime winter (Dec-March) rate is $3000. All rates are plus utilities** (id:54532)
9742 Beachwood Road
Collingwood, Ontario
Residential building lot located minutes to beaches, shopping, trails, skiing and golf. Located on the north side of Beachwood Rd in the east end of Collingwood. Lot is ready for a buyer to apply for building permits w/town & NVCA. Build approx. 2000 sq. ft. footprint dream home (per floor) + crawl space, based on building envelope from zoning certificate. Entrance permit has been received from MTO for shared entrance drivewway. MTO Land Use Permit and Zoning Certificate from town have been received. Septic permit, NVCA building permits to be applied for & paid for by Buyer. Environmental impact study, as well as geotech report have been completed and are available to serious inquiries. Purchase this lot on its own or in conjunction with 9736 Beachwood, also listed on MLS. (id:54532)
1 - 17 Mair Mills Drive
Collingwood, Ontario
Summer & Fall Short Term rental available from June 15th to late fall . Bright and spacious 3 bedroom, 2 bath fully furnished 2nd level self contained apartment located in quiet residential street in Collingwood minutes to Blue Mountain Village, downtown Collingwood & Georgian Bay. Fantastic space offering a living/dining room with access to spacious outdoor space above garage, eat in gourmet kitchen, family room with gas f/p and family bathroom. Access to 2nd large deck from primary bedroom and kitchen! 3 large bedrooms (one currently used as an office) offering a queen bed, single with trundle and primary bedroom with king bed, ensuite bathroom and laundry. Available June 15th to 31st August at $3500 per month ALL inclusive of utilities, Sept 1st to late fall offered at $3k per month all inclusive. Bi-weekly cleaning for 2.5 hrs included in lease. All linens, bedding and towels are included. No access to garage, rear yard, hot tub or primary walk-in closet , main level occupied by owners. Application with references (previous landlord references preferred) required; include Sch.B in documents. 50% of rental rate is due upon signed lease agreement, with balance of rent plus utility/damage deposit of $3500 due prior to occupancy date. Rate adjusted depending upon length of lease. Proof of Tenant liability insurance is required before occupancy. (id:54532)
771 Johnston Park Avenue
Collingwood, Ontario
Highly desirable "Aster" floor plan located on 2nd floor of a 2 storey building in the waterfront community of amenity rich Lighthouse Point. This spacious 2 bedroom corner suite has a huge deck (approx 500 sq ft) & generous detached garage. May 2023 updates includes fresh paint throughout, new sink/vanities, & toilets, painted kitchen cabinetry & fireplace servicing. Prior improvements include laminate flooring & new carpet (2022), composite decking (2015), stainless appl (2021) in kitchen. Other features are Hunter Douglas blinds throughout, gas BBQ hook up on deck, & built-in closet shelving. The large king-sized Primary Bedroom has expansive windows w/juliet balcony & generous ensuite. The guest bedroom can easily fit a king or double set of bunk beds allowing for plenty of sleeping configurations. Surrounded by large trees for privacy, this is fabulous as a weekend retreat or as a full time residence. Enjoy all the on-site amenities including 2 private beaches, 9 tennis courts (inc. pickleball), 2 outdoor pools, private marina, over 2 km of waterfront walking trails along Georgian Bay, and a huge recreation centre with indoor pool, hot tubs, sauna, party room, fitness room, children's games room, and more! Book your showing today and start enjoying life in highly sought after Lighthouse Point. (id:54532)
115 Ellis Drive
Blue Mountains, Ontario
Stunning waterfront home nestled on the shores of Georgian Bay. Situated in a prime location in a cul-de-sac, amongst multi-million dollar homes walking distance to Georgian Peaks private ski club. This custom built chalet-style home boasts a handcrafted Bellini kitchen w/antiqued cabinetry, upscale appliances (Wolfe, Miele, Thermador, Jennair, Sub-Zero), leathered granite counters & breakfast bar island. Enjoy complete Crestron Home Automation system which operates electric blinds, lighting & HVAC system. Note the attention to detail in features such as cornice plaster moldings, solid handmade interior doors, powder rm w/Onyx counter, a bonus rm. w/ensuite that doubles as a media room or guest retreat and views of the Bay or ski hills from every room. Your 3 car garage is insulated (1 garage has rear door access to water side), and radiant heated floors in all bathrooms. Mobile apps for full-house Generac generator & leak detection system. This executive home was freshly painted (May 2025) and is ideal for the discerning buyer looking for all the bells and whistles as a weekend getaway or full time living. By appt. only. (id:54532)
A&b - 218 Fifth Street
Collingwood, Ontario
Recently Renovated Duplex in central Collingwood, containing 2 rental units with fantastic tenants in place. Great Neighbourhood, close to schools, parks, trails, shopping, The Y, library, public transit etc. Unit A is on 3 levels, with 1 + 1 beds, 2 full baths, Living room, kitchen & dining area. Kitchen with ss appliances and mudroom entry at the side of the building. Fully finished basement w/in floor heating and access to private patio area and driveway for 4 + cars. Unit B has 2 beds and 1.5 baths, parking for 4 cars and access to a private yard with exclusive use of shed. Main floor has spacious open plan living and rec.room in basement. Both units have own in suite laundry. Tenants clear own snow and cut grass. On demand HWT in Unit B (owned) rented HWT in Unit A. Heated floors controlled by Unit B. Individually control forced air and central air in each unit. Boundary of yard fenced. (id:54532)
No Favourites Found













































