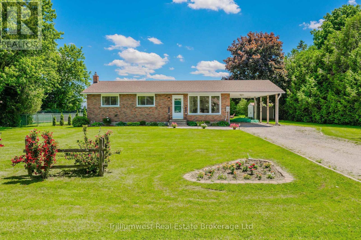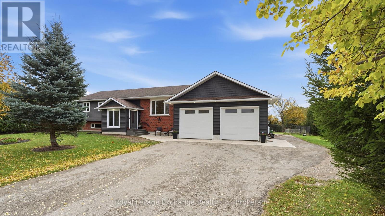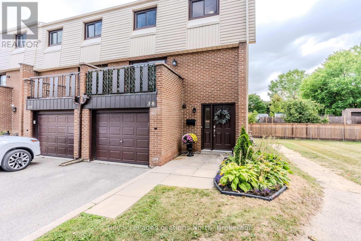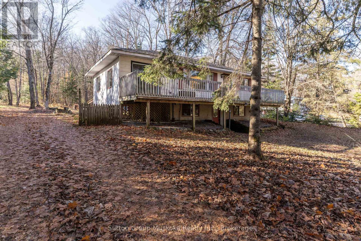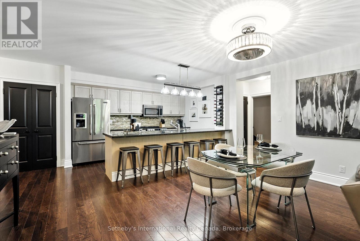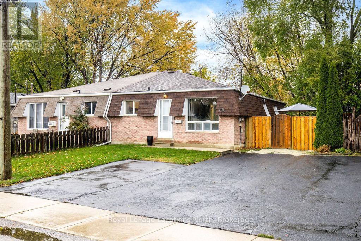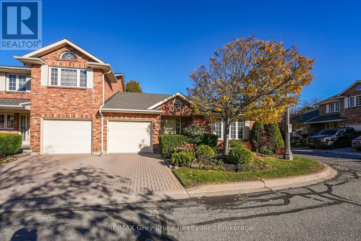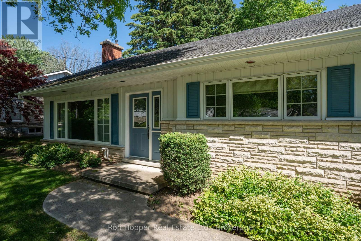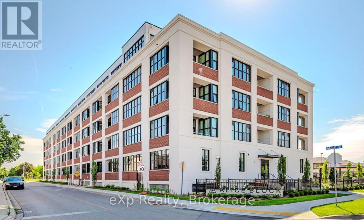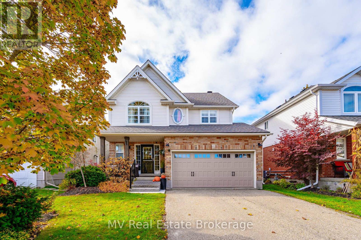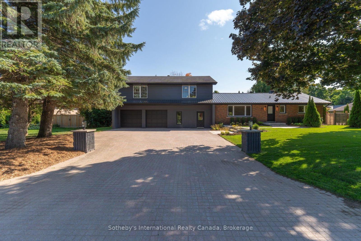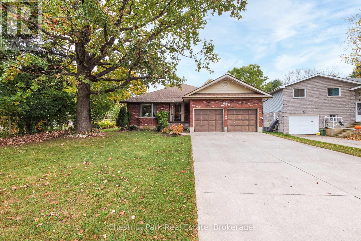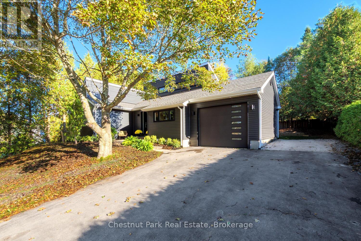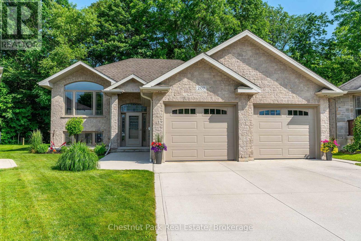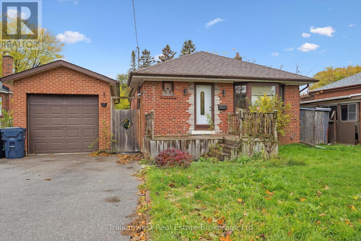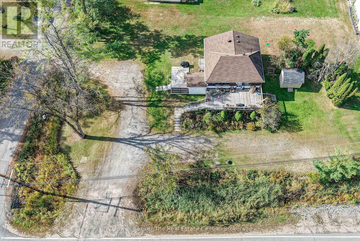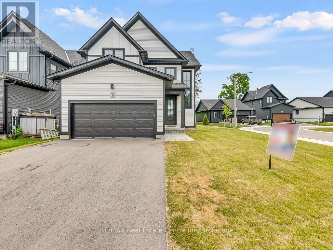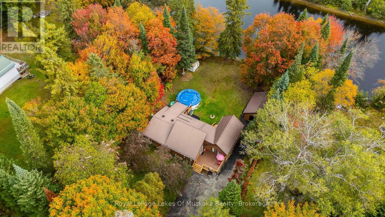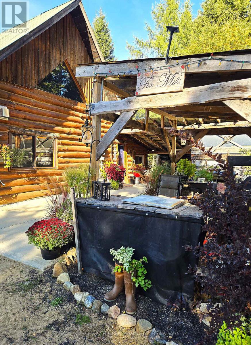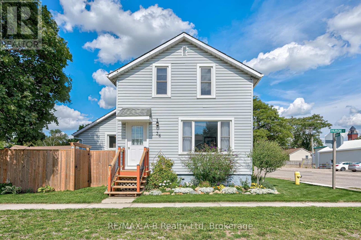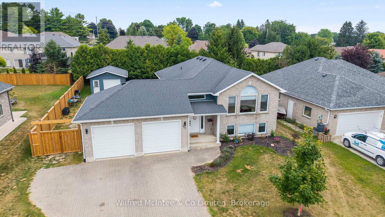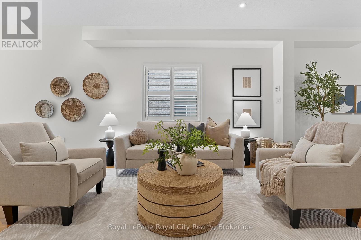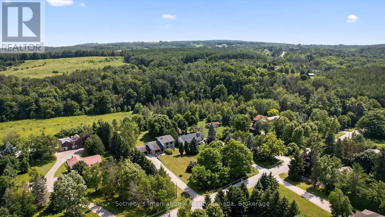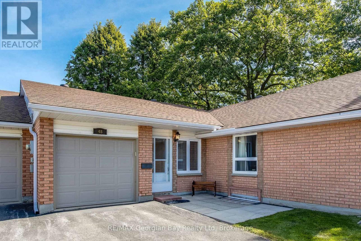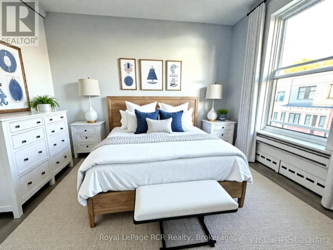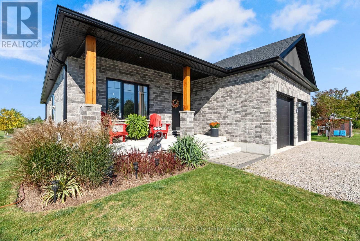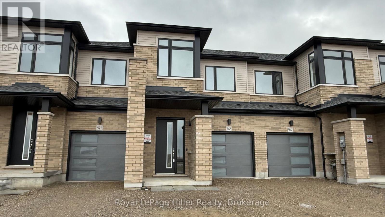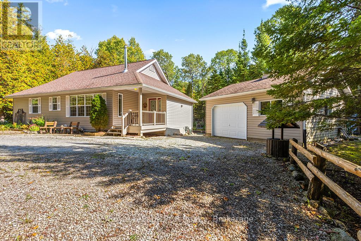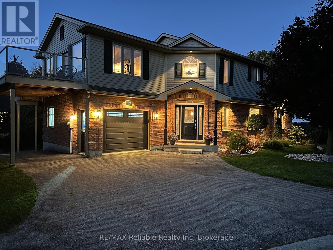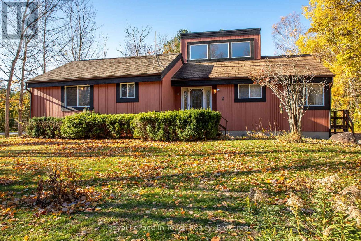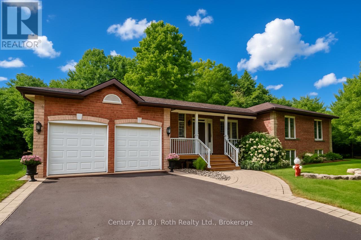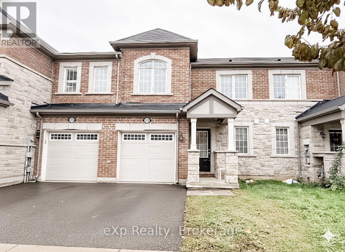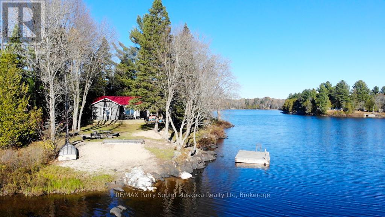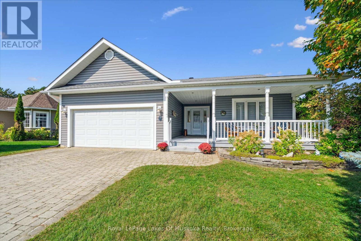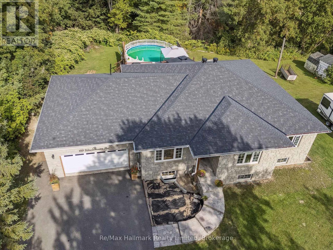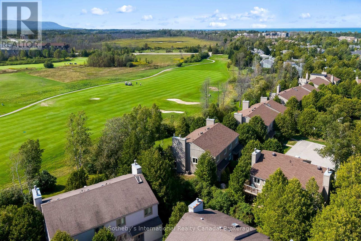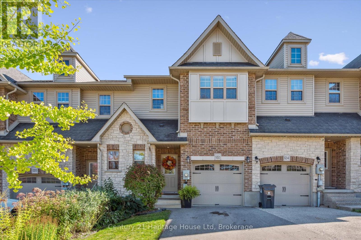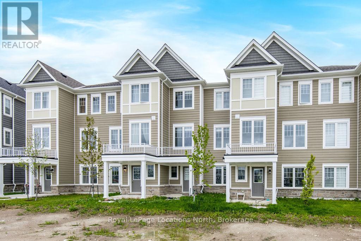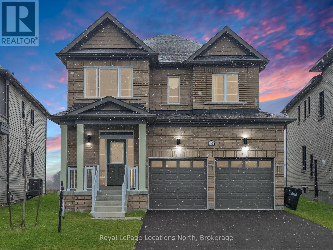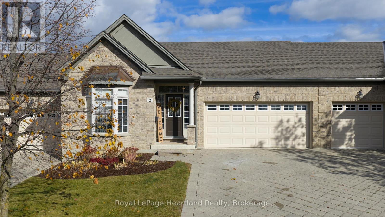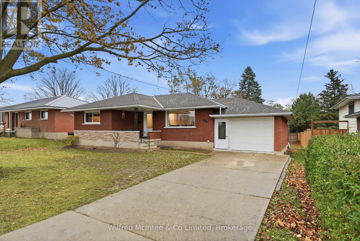21 Emma Street
Blandford-Blenheim, Ontario
Welcome to your dream home in the quaint village of Princeton! This charming family bungalow sits on a generously sized lot, offering ample space and privacy. With 3 cozy bedrooms and 2 bathrooms, this home is perfect for families of all sizes. Step inside to discover a warm and inviting living space. The heart of the home features an open-concept eat-in kitchen with ample counter space and plenty of storage, bathed in natural light from large windows. It's the perfect spot for casual family meals and entertaining guests. The real showstopper is the newly and beautifully finished basement. This versatile space can be transformed to suit your needs. There's room for a family entertainment area, a home office, and a gym. This floor is finished off with the second bathroom and large storage areas. Outside, the large patio is an entertainer's dream, offering many options for outdoor gatherings and relaxation. Whether you envision hosting summer barbecues, enjoying a quiet morning coffee, or creating a vibrant garden, this space has endless possibilities. Adding to the appeal, a brand-new, incredible community park has just been completed nearby. It features a modern kids' play structure, a rollerblade rink, a winter ice rink, two ball diamonds, and scenic walking trails, perfect for active families and outdoor enthusiasts alike . Located in the picturesque village of Princeton, you'll enjoy a peaceful, community-oriented lifestyle while still being close to all the amenities you need. Don't miss out on this perfect blend of comfort, style, and conveniences. Schedule your viewing today! (id:54532)
1049 Wellington Street
Saugeen Shores, Ontario
Welcome to 1049 Wellington Street! This well-maintained 3+1 bedroom bungalow offers the perfect blend of comfort, functionality, and family-friendly features. Set on a mature, landscaped lot with a spacious backyard, the property backs directly onto the paved Rail Trail, providing easy access for walking, biking, and outdoor enjoyment. Inside, the main level is carpet-free and designed with practicality in mind, featuring an updated kitchen with an island, ample cabinetry, a double sink, and newer stainless steel appliances, including a gas range with matching range hood. The open layout flows into a bright living and dining area, making it ideal for both daily living and entertaining. The finished lower level adds incredible versatility with a large recreation room, an additional bedroom, a 2-piece bath, laundry with plenty of storage, living room, office space and a convenient walk-up to the backyard. Step outside to discover all the extras this property has to offer: a detached heated workshop with hydro (18 x 18), a bunkie with hydro on a concrete pad, and a raised playhouse with slide that kids will love. The backyard also includes a gazebo and natural gas BBQ hookup and is wired for a hot tub, making it perfect for family gatherings and summer nights. Only a 5-minute drive to the main beach, this property combines small-town living with all the extras youve been looking for. (id:54532)
2295 12th Concession
Huron-Kinloss, Ontario
Welcome to this raised bungalow perfectly positioned with a breathtaking view of Ainsdale Golf Course - truly a golfer's dream! Enjoy the peaceful feel of country living while being just minutes from all the conveniences of Kincardine. This home has seen many quality updates, including a 2022 addition extending the front foyer & garage, along with new siding, soffit, and fascia. A 2024 heat pump provides efficient heating and cooling, backed up by a propane furnace for peace of mind. The impressive 28' x 32' attached garage is ideal for hobbyists or car enthusiasts, featuring a concrete floor, hydro, propane heat, insulation, and plenty of height for a hoist. The large backyard offers exceptional privacy, bordered by hedges on the east and west sides and evergreens at the rear. Enjoy outdoor living on the upper deck or lower patio overlooking the peaceful setting. Inside you will find nearly 2800 finished sqft! The main floor offers a bright living room with large windows framing the golf-course view, a dining room, and an updated kitchen with modern countertops and backsplash completed in 2021. With new trim throughout, this level also includes three bedrooms, with the primary featuring a custom-tiled ensuite, plus an additional four-piece guest bath. The finished basement provides excellent extra space with a spacious family room with propane fireplace, a fourth bedroom, a two-piece bath, toy room, and mechanical/storage room. The roof was replaced approximately in 2015, most windows were updated in 2018/2019, and the exterior doors were upgraded in 2022. A wonderful property offering space, privacy, comfort, and an exceptional view - the best of both country and town living! (id:54532)
38 - 187 Grulke Street
Kitchener, Ontario
Looking for a spacious, modern rental in a prime location? This fully renovated end-unit condo has it all! Ideally located just minutes from Hwy 401, shopping, skiing, and countless amenities, convenience is built right in. Inside, you'll love the bright, multi-level layout that offers both privacy and comfort. The brand-new kitchen (with stainless steel appliances) is open and inviting, leading to a spacious living room with balcony. The primary bedroom features a walk-in closet, plus two additional bedrooms with custom storage. The finished lower-level rec room provides even more living space and opens to a private, fenced patio. In-unit laundry (washer & dryer included), a main floor powder room, and a central 4-piece bath add everyday ease. Recent upgrades include new carpet, central A/C, and more. Parking is never a problem with your own attached garage plus an additional spot. Convenient. Renovated. Ready for you. (id:54532)
308 - 19 Guelph Avenue
Cambridge, Ontario
Welcome to Riverbank Lofts, a boutique historic stone conversion on the Speed River in the heart of Hespeler Village. This rare corner unit offers luxury with 12' ceilings, exposed beams, and oversized windows showcasing river, pond and waterfall views. Featuring 2 bedrooms with private ensuites, a powder room, and a show-stopping 18' island kitchen with built-in appliances, servery, and pantry. High-end finishes include European white oak flooring, heated floors in baths and laundry, custom built-ins, automatic blinds, and designer lighting. One of only three units with a private river-view balcony and a 2-car garage. Enjoy amenities like a fitness centre, common lounges, bike storage, and direct access to trails and the river. Steps to shops, restaurants, and cafes, with easy access to Hwy 401-this is elevated loft living in one of Cambridge's most desirable locations. Virtual tour and some photos are staged. (id:54532)
1060 Hwy 592 Highway N
Perry, Ontario
Well priced raised bungalow with a private backyard , workshop , some new renovations AND within walking distance for a swim ! Looking to get into the market ? This raised bungalow offers a side porch that would be great for a dining area, two main floor bedrooms and a renovated washroom. The lower level offers a large open area on either side of the stairs that was recently drywalled and painted. Throw down some new flooring and turn these areas into a family room and office. Forced air propane heat . The back yard is private with a single car garage that was used as a workshop. The added bonus ?? If you like to kayak or canoe, you can put your kayak on your cart and walk down the road to a public entry on Clear Lake. On those hot summer nights, head down for a swim. This location is within close proximity of a large grocery / bakery / LCBO store . (id:54532)
106 - 391 James Street W
Gravenhurst, Ontario
Settle into this Muskoka winter in your maintenance free condo. With a heated underground parking garage and contracted snow removal, just relax and cozy up. This 3 bedroom 2 bath condo provides you with all of the comforts you're looking for. The open concept kitchen, dining room, living room, provides beautiful sightlines. The kitchen offers a 12 foot granite breakfast bar, plenty of cupboard space, large pantry and newly purchased stainless steel appliances. Well thought out floor plan features bedrooms on opposite sides, each with their own recently renovated bathrooms, ideal for entertaining friends and family. Third bedroom ( office ) can accommodate a queen size bed and has a oversized closet. Laundry room has additional storage space and the linen and entry closet sizes are and added bonus. Also Includes a spacious indoor heated storage unit for all of your seasonal extras.The ground floor walkout adds a unique feature to condo living, and looks onto a gorgeous treed lot. Come and view your next home! (id:54532)
83 Katherine Street
Collingwood, Ontario
AMAZING VALUE! This all-brick home is much larger than it looks, offering incredible flexibility and space for a growing or multi-generational family. With six bedrooms/offices, two full bathrooms with granite counters, and two full kitchens, each with stainless steel appliances, this property has room for everyone. The main floor features a bright layout with a spacious eat-in kitchen with lots of prep space, updated flooring, and pot lights throughout. Freshly painted in modern tones, the home feels warm and inviting from the moment you step inside. The lower level is equally impressive, with a bright, open living space, plenty of pot lights, and its own kitchen complete with a new stainless steel stove and fridge. Each level also includes its own laundry, brand new stackable washer and dryer upstairs and a new set downstairs making both spaces independent. Recent updates include a newer furnace, central air conditioning, and a tankless hot water heater, which is energy efficiency and one less cost for the new owner. Outside, the fully fenced yard provides a great space for kids or pets to play, along with a large shed for storage and parking for up to 3-4 vehicles. Sitting on a 35 x 120 ft lot, this move-in-ready home is turn-key and offers excellent value. Close to elementary and high schools, shopping, parks, trails and skiing. (id:54532)
10 - 2720 Mewburn Road
Niagara Falls, Ontario
Welcome to this stunning and spacious end-unit condo bungalow nestled in one of Niagara Falls most desirable north-end communities. Offering 2 main floor bedrooms and 3 full bathrooms, this home combines comfort, style, and convenience in a beautifully maintained complex featuring lush mature grounds and an inviting outdoor pool. Step inside to an open, airy layout highlighted by a gas fireplace, granite kitchen counters, and quality finishes throughout. The main floor provides effortless living with a bright living/dining area, a well-appointed kitchen, main floor laundry, and easy access to your private rear terrace, perfect for relaxing or entertaining. The finished lower level offers multiple additional spaces, ideal for guests, a home office, workshop, craft room, and recreation area, along with a full bath for added convenience. The attached garage and ample visitor parking complete the package. Enjoy carefree condo living in a tranquil setting close to shopping, restaurants, parks, golf, and quick highway access. This is the perfect blend of elegance, practicality, and lifestyle in the heart of North-End Niagara Falls. Open The Door To Better Living! and arrange for a private showing today! (id:54532)
345 6th Avenue E
Owen Sound, Ontario
Welcome to your next home, tucked away in one of the most sought-after neighbourhoods on the Eastside! This warm and inviting 3-bedroom backsplit offers a perfect blend of comfort, functionality, and location. Step inside and you'll find a bright, airy living room that's ideal for relaxing or entertaining. The Exquisite wood-designed kitchen offers ample cabinetry and plenty of space for cooking and casual dining, making it the true heart of the home. A convenient 2-piece powder room adds extra ease for guests and daily living. The second level features a 4-piece bathroom and two standard-sized bedrooms, along with a spacious primary bedroom complete with its private 3-piece ensuite and laundry. Downstairs, the basement offers additional living space, featuring a family room with a gas fireplace, a den, and an extra bedroom that is perfect for guests or a home office. It also includes a workshop with direct access to the outdoors. Outside, enjoy the benefit of an attached single-car garage and a nicely sized yard. Whether you're enjoying the quiet cul-de-sac or a walk through nearby Harrison Park or taking advantage of the great Eastside amenities, this location has it all. (id:54532)
205 - 120 Huron Street
Guelph, Ontario
Receive your first month's rent free when you move in by December 1st! (Subject to approved application and lease terms).Welcome to The Alice Block! This one bedroom with high ceilings is bathed in natural sunlight and offers an industrial vibe with contemporary accents in an historic building offering fabulous amenities: rooftop terrace with BBQ, lounge chairs, and fire bowl, music/games/lounge room, gym, party room with full kitchen, pet washing station, bike storage & EV parking space ($100/month). Available December 1st. Tenant pays utilities and dogs are welcome. (id:54532)
67 Pattison Place
Centre Wellington, Ontario
Welcome to one of the most desirable neighbourhoods in South-End Fergus!Tucked away on a quiet cul-de-sac with its own park and wonderful neighbours, this beautifully updated two-storey home truly shows 10+++.You'll love the unbeatable location - close to shopping, schools, the rec centre, splash pad, and Hwy 6 for easy commuting, plus just a short walk to downtown Fergus.Inside, every detail has been thoughtfully upgraded. Enjoy new flooring, fresh carpet, updated bathrooms, and a stunning kitchen featuring granite counters, a pantry, and elegant stone finishes - including Carrara marble in one of the upper baths.The finished basement adds valuable living space, complete with a guest room, 3-piece bath, and a spacious laundry area that might just make laundry fun again!Upstairs, you'll find three bedrooms (two with walk-in closets) and a versatile loft/office with built-in shelving - perfect for working from home, a playroom, or easily enclosed to create a fourth bedroom. With three full bathrooms plus a powder room, this home offers space and comfort for the whole family.Step outside to your private, beautifully landscaped backyard with mature trees, a powered shed, gas BBQ hookup (BBQ included), deck with GFI for a hot tub, and a trailer plug for added convenience. The heated garage provides extra storage, a workbench, and year-round usability.This is the perfect family home in a prime Fergus location - move in and start enjoying everything this wonderful community has to offer.Be sure to check out the floor plan and virtual iGuide! (id:54532)
31 Elizabeth Street E
Clearview, Ontario
Welcome to 31 Elizabeth St E, located on a highly desired street in the heart of Creemore. This updated 4-bedroom, 2-bath home offers a perfect mix of modern upgrades and small-town charm. Situated on an exceptional 105 x 166 ft lot, surrounded by mature trees for added privacy, the property has been refreshed inside and out with thoughtful renovations, exterior improvements, and professional landscaping. Step inside to find new flooring, lighting, and appliances throughout, along with updated electrical, plumbing, and windows. The spacious interior features a cozy freestanding gas fireplace in the main family room, creating the perfect space for gatherings. For year-round comfort, the home is equipped with a gas furnace, central A/C (for the main floor), new baseboard heaters and freestanding gas stove in upper level. The fully insulated crawl space, with a fresh concrete floor, provides great storage space. The property's curb appeal is second to none, with professionally landscaped grounds featuring a natural flagstone entry, armour stone accents, a spacious covered back porch, and a treed yard that offers both privacy and room to relax. The oversized garage (30 x 27 ft + 28 x 10 ft addition) provides generous parking space, along with ample room for storage and projects, with convenient access to the backyard. The extra-wide driveway accommodates 6+ vehicles with ease. With plenty of room to grow, this home offers exceptional flexibility. You can reimagine the layout to create an in-law suite, a private apartment, or expand into a 4-bedroom, 3-bath home with an open-concept living space. Whether you're looking for a family home, a multi-generational setup, or simply a spacious retreat in a highly sought-after community, the possibilities are endless. All of this is located just a short stroll from Creemores shops, cafés, and vibrant village life. A must-see to truly appreciate the space, privacy, and opportunity this property offers. (id:54532)
203 5th Avenue W
Owen Sound, Ontario
Opportunity knocks in this desirable family-friendly neighbourhood of Owen Sound! This 3-bedroom bungalow offers a smart layout and incredible potential for those ready to roll up their sleeves and bring it back to life. With plenty of space, this home is ideal for renovators, investors, or buyers looking to build instant equity through updates and improvements. The main floor features a welcoming sunken living room with a large bay window that fills the space with natural light. The formal dining room, accessed through charming double French doors, sits just off the kitchen - perfect for gatherings. The kitchen includes all appliances, a pantry with slide-outs, pot drawers and a double sink, overlooking a cozy breakfast area with patio doors leading to a large deck with a direct gas line for your BBQ. The backyard offers space to garden, relax, or play - fenced on three sides with mature perennials ready for rejuvenation. A comfortable family room with a wood-burning brick fireplace with a Georgian marble hearth has potential for a gas conversion. The primary suite includes a walk-in closet and 3-piece ensuite, while two additional bedrooms share a full main bath. Convenient main-floor laundry offers direct access to the double car garage. The full unfinished basement presents endless possibilities for expansion, storage or workshop space. Other features include colonial doors and trim, forced air natural gas furnace and central air conditioning. Outside, a concrete driveway, fenced rear yard, and established gardens add to the appeal. Yes, this home needs some TLC - but the potential is undeniable. With vision and care, this bungalow with an escarpment view could become a true GEM once again. A fantastic opportunity to invest in a home in a great Owen Sound location close to schools, Harrison Park and local amenities. (id:54532)
9 Armstrong Crescent
Grey Highlands, Ontario
Welcome to Modern Living at its finest! This renovated contemporary Bungalow re-defines style & comfort, offering a seamless blend of Luxury design and everyday functionality. From the moment you step inside, you'll be captivated by the 16' vaulted ceilings, open-concept layout and abundant natural light that floods the main floor. The Designer Kitchen is a true showpiece -- featuring sleek quartz counters, premium stainless steel appliances and a spacious breakfast bar with waterfall counter, perfect for casual dining or entertaining guests. The kitchen flows effortlessly into the elegant living/dining area, overlooking an impressive 25' deck & the landscaped yard; the ideal setting for morning coffee, evening gatherings, or simply soaking in the privacy of this sought-after street. The primary suite is a luxurious retreat, complete with a spa-inspired 5-pce ensuite boasting heated floors, a curbless walk-in shower, double vanity, soaker tub & custom ambient lighting that sets the mood for total relaxation. A well-appointed 2nd bedroom offers a 2-piece ensuite, perfect for guests or family. Convenient main floor laundry, an attached garage with inside access and thoughtful details throughout. From the modern fixtures to the warm, inviting tones that tie the space together. Follow the sweeping staircase to the lower level, a blank canvas brimming with potential; envision additional bedrooms, a home gym, media room or studio or recreation space all with a rough-in for a future bathroom already in place. Set on one of the areas most desirable Markdale streets, this home is just mins from downtown amenities, the new hospital, grocery store and restaurants. Enjoy a lifestyle of both comfort and adventure; only 15 mins to Beaver Valley Ski Club, 30 mins to Owen Sound, 45 mins to Blue Mountain and just 1.5 hrs from the GTA. This modern masterpiece is more than a home -- its a statement! Experience elevated living with the contemporary convenience you've dreamed of. (id:54532)
207 2nd Street W
Owen Sound, Ontario
Tucked away on a quiet cul-de-sac, backing onto a picturesque ravine, this beautiful Bungalow offers the perfect combination of tranquility, privacy and everyday convenience in one of the West Sides most desirable neighbourhoods. Built just 12 yrs ago with exceptional attention to detail, this 3-bedrm/2-bath home is clad in premium Shouldice stone, offering timeless curb appeal and quality. Discover a bright, open-concept main floor that feels inviting from the moment you enter. Gleaming hardwood floors flow seamlessly through the spacious main floor creating an ideal layout for both family living and entertaining. The kitchen is a highlight, with stainless steel appliances, a centre island, ample cabinetry and access to the deck with tranquil treed views, perfect for morning coffee or summer BBQs while enjoying the sounds of nature. The primary bedroom offers a calm retreat, a walk-in closet and access to a luxurious 5-pce semi-ensuite complete with heated floors ; the perfect blend of elegance and function. The fully finished lower level extends your living space with a cozy rec room centered around a gas fireplace. Entertain with ease at the stylish wet bar complete with its own island, ideal for movie nights or relaxed evenings with friends. A convenient 3-pce bath with heated floors, a walk-up to the double car garage and plenty of storage make this level as functional as it is inviting. Outside, enjoy low-maintenance landscaping, an oversized garden shed, a handy garage workbench and the peaceful ravine backdrop that enhances your sense of privacy. Located just mins from parks, schools, shopping and local amenities, this property truly offers the best of both worlds; serene natural surroundings and urban convenience. Over 2,260 SF of thoughtfully designed living space, efficient utilities and impeccable upkeep, this move-in-ready home checks every box. Experience comfort, quality and quiet elegance in a setting you'll love to call home. (id:54532)
22 Compton Drive
Toronto, Ontario
Handyman Special! Charming brick bungalow in Scarborough's desirable Wexford-Maryvale neighbourhood. Upstairs features 3 bedrooms and 1 bathroom with plenty of potential to modernize and unlock value. The lower level includes a kitchen and bathroom, offering in-law suite potential or additional living space. Enjoy a family-friendly area with parks, schools, and shopping nearby, plus easy access to transit and major highways. Bring your vision and make this home your own! (id:54532)
120 Bakery Lane
Gravenhurst, Ontario
Welcome to this fantastic duplex and income-generating property, just moments away from the enchanting Gravenhurst Wharf and Muskoka Bay Park. This exceptional property features two fully equipped, self-contained units, each filled with natural light pouring in from large windows. The upper unit (unit 1) offers two spacious bedrooms, a full bath, and convenient laundry facilities, all complemented by a sprawling front deck and a separate side entrance leading to an upper deck - perfect for relaxing or entertaining. The lower unit (unit 2) will surprise you with its spacious, bright, and open feel, with large windows that make it feel anything but a basement. This unit includes generous living space, two large bedrooms, newer flooring and carpeting, a full bath, private laundry, and its own separate entrance. Both units feature large bedrooms and open-concept living areas that provide great flow and functionality, creating spaces that feel homey, roomy, and welcoming. Each unit also includes a full bathroom with a bathtub - a highly desirable feature for families with young children. Both units are currently rented at competitive market rates, providing a solid and immediate return on investment or perfect for someone looking to get into the market, own their own home, and have a unit to help cover costs. Recent updates include a new electrical panel and hardwired smoke detectors (June 2020), brand new septic system (2020), new upper deck and flat roof replacement beneath (2021), replacement of both side decks, upgraded attic insulation, and new eavestroughs. Many details have been thoughtfully updated for your peace of mind. Don't miss the opportunity to own this turnkey duplex, ideally located near Muskoka Bay Park with its beautiful Lake Muskoka beach, tennis courts, playgrounds, and baseball diamond - your perfect investment opportunity awaits! (id:54532)
9 - 297 Whiting Street
Ingersoll, Ontario
Welcome to the Super Beautiful ..epitome of comfortable, energy-efficient living in this award-nominated subdivision. Built in 2024 by a reputable local builder, this Net-Zero ready home offers superior performance, significantly exceeding code-built standards making it one of the most efficient and healthiest homes you'll ever own. Step inside to a beautifully designed interior showcasing a spacious kitchen with ample cabinetry, a large island, and quality appliances including a gas stove, fridge, dishwasher, washer, and dryer . Windows are finished with elegant blinds, You'll find three generously sized bedrooms, including a primary suite with a luxurious ensuite and walk-in closet. The partially finished basement adds a great recreation room, perfect for entertaining. (id:54532)
161 Quebec Street
Bracebridge, Ontario
Welcome to 161 Quebec Street! This renovated in-town bungalow is perfect for those looking for a move-in ready, low maintenance space. With 2 bedrooms and 1 bath, this home is conveniently located just a short walk from elementary schools, as well as shopping in Bracebridge's downtown. Extensive interior and exterior upgrades, including freshly painted throughout (2025), paved driveway (2023), new decks and fences (2022), new flooring (2022), board & batten siding (2021), and so much more! Step outside to the rear deck and enjoy the privacy of a fully fenced backyard, perfect for kids or pets to play safely. Minutes from everything Bracebridge has to offer, and meticulously well-maintained, this bungalow is the perfect place to call home. (id:54532)
29 Ascott Lane
Huntsville, Ontario
Set on a peaceful bend of the Muskoka River with 100 feet of water frontage, 29 Ascott Lane delivers easy, level riverfront living on almost 1/2 acre. The setting is ideal, minutes to charming Port Sydney, with a short drive to both Bracebridge and Huntsville. Built in 1994, the home flows naturally from one space to the next. A welcoming front deck opens to the vaulted eat-in kitchen where warm cabinetry and a propane fireplace add comfort, and electric baseboard heat serves the balance of the home. From the kitchen, the plan opens to a bright dining area and a window-wrapped living room that frames calming views across the large, level yard to the river. The home offers 3 generous sized bedrooms and a four-piece bath. The spacious primary bedroom sits on the opposite side of the home and opens to a private riverside deck. Two additional bedrooms complete the sleeping wing. One connects through double French doors to a charming Muskoka room, your favourite three season lounge with a walkout to the deck and the propane heated, professionally maintained, above ground pool (installed 2018). The third bedroom offers flexible space for guests or a home office. A practical utility/laundry room keeps chores out of sight. Outside, the lawn is made for gatherings, gardens and easy water access. A single-car detached garage with a concrete floor handles storage and hobby space. Whether you're seeking a relaxed year-round residence or a low-maintenance riverfront getaway, this well-kept property offers the Muskoka lifestyle with straightforward comfort and authentic charm. (id:54532)
336 Rain Lake Road
Kearney, Ontario
CHARMING LOG HOME PRIVATELY SITUATED ON OVER 62 ACRES WITH TRAILS TO CALL YOUR OWN! BEAUTIFUL POND WITH SAND BEACH SO YOU CAN CAMP AT YOUR OWN OASIS. ROMANTIC TREE LINED DRIVEWAY LEADS YOU TO THIS PERFECT SETTING! CUSTOM LOG HOME WITH METAL ROOF + ATTACHED COVERED PATIO + CARPORT/STORAGE + ATTACHED GARAGE/WORKSHOP! IMPRESSIVE MAIN FLOOR COUNTRY KITCHEN WITH CUSTOM CABINETRY OPEN TO INVITING LIVINGROOM WITH BRIGHT LOG AMBIANCE & ROMANTIC PROPANE FIREPLACE. MAIN FLOOR FAMILY ROOM/BEDROOM ALSO HAS BEAUTIFUL PROPANE FIREPLACE WITH 'LIVE EDGE" MANTEL FOR COZY WINTER EVENINGS. NEWER 3 PC BATH AND SEPARATE ENTRANCE COMPLETES THE MAIN FLOOR.HARDWOOD FLO0RS & STAMPED CONCRETE + SOME LAMINATE. UPSTAIRS THERE ARE 2 BEDROOMS, 4 PC BATH WITH JACUZZI TUB, FULL SIZE LAUNDRY WITH A ROMEO AND JULIETTE BALCONY OVERLOOKING YOUR VERY OWN ESTATE. WATCH THE DEER AND BULL MOOSE WANDER THROUGH TO THE POND. EXCITING WILDLIFE VIEWING PERCH! CUTE BUNKIE FOR EXTRA GUESTS + SECOND CABIN IN THE WOODS AT BACK OF PROPERTY ON THE TRAILS. 2 PROPANE FIREPLACES ARE MAIN SOURCE OF HEAT WITH ELECTRIC BASEBOARD AS BACK UP. BRIGGS AND STRATTON HARD WIRED GENERATOR. THERE IS A SEASONAL CLOSED-IN SUNROOM ON THE FRONT WITH REMOVABLE PANELS. KEARNEY HAS DOG SLED RACES IN FEB., SNOWMOBILE TRAILS THROUGHOUT, ATV TRAILS THROUGHOUT, BEACHES ALL AROUND, ALGONQUIN PARK AT YOUR DOORSTEP, IDEALLY LOCATED ON A PAVED YEAR ROUND ROAD WITH HIGH SPEED INTERNET, CROWN LAND FOR HUNTING, RESTAURANT, CONVENIENCE STORE, LCBO & BAR IN TOWN ALONG WITH A COMMUNITY CENTER. PERFECT PACKAGE FOR YOU AND YOUR FAMILY! FLEXIBLE CLOSING! COME TAKE A LOOK! FALL COLOURS HAVE STARTED. BEAUTIFUL SCENIC DRIVE TO THIS PROPERTY. (id:54532)
36 Huron Street
Huron East, Ontario
Welcome to 36 Huron Street, a beautifully updated home nestled in the charming community of Seaforth, On. Potential exists for a third bedroom on the main level. This meticulous maintained home offers a perfect blend of modern updates and timeless character, ideal for first-time buyers, downsizers, or anyone seeking peaceful small-town living. Situated on a fully fenced lot with beautiful lanscaping. The property features recent upgrades including new flooring and air conditioning system installed in 2023, providing both comfort and style. All windows have been recently replaced, complemented by a new side entrance door and a spacious, newly constructed deck, ideal for entertaining or relaxing outdoors. Inside, you'll find a warm and inviting layout with tasteful finishes throughout, making it truly move-in ready. Enjoy the benefits of hydro in the spacious shed. With its quiet location and thoughtful updates, this lovely home offers a rare opportunity to enjoy comfort, convenience, and lasting value in one of Huron Countys most welcoming communities. (id:54532)
362 Westwood Drive
Brockton, Ontario
Welcome to 362 Westwood Drive, a beautifully updated raised bungalow with 16' x 24' shop in one of Walkerton's most desirable neighborhoods. Step inside to a spacious foyer that leads to a bright, functional kitchen complete with brand-new appliances and convenient access to the brand new, 400 sq. ft. deck, perfect for outdoor dining and entertaining. The main level also features living room/ dining room, three comfortable bedrooms and a full bath. Downstairs, the finished lower level is designed for relaxation and versatility. Enjoy cozy evenings in the family room, warmed by a brand-new gas stove. A fourth bedroom, additional full bath, laundry area, utility room and plenty of storage complete the space. Exterior highlights include fresh new siding and eavestroughs, an attached double-car garage, and a fantastic 16 x 24 detached shop, an ideal setup for hobbyists or extra storage. The fully fenced, landscaped backyard is perfect for pets, kids, or simply enjoying the outdoors. This property combines comfort, function, and style all in a quiet, family-friendly location close to schools, parks, and amenities. Don't miss your chance to call this one home! (id:54532)
10 - 2061 Maria Street
Burlington, Ontario
Welcome to 2061 Maria Street, Unit 10 - a luxurious end-unit townhome in the heart of downtown Burlington, featuring a private rooftop terrace with stunning views of Lake Ontario, Lakeshore, and the downtown skyline. Designed for both comfort and sophistication, this home spans three beautifully finished levels plus a fully finished basement, offering a seamless blend of modern style, functionality, and outdoor enjoyment. Inside, the open-concept main floor showcases well maintained hardwood flooring throughout, with a bright and spacious layout perfect for entertaining or relaxing. The chef's kitchen connects effortlessly to the dining and living areas, making everyday living as enjoyable as hosting guests. Each of the two spacious bedrooms includes its own ensuite bathroom and walk-in closet, while the primary suite features a luxurious 5-piece ensuite complete with double sinks and a jacuzzi tub. With five bathrooms total-including two full baths and three powder rooms-this home ensures comfort and convenience for all. The showpiece rooftop terrace provides an inviting outdoor retreat, ideal for summer evenings or weekend gatherings. It comes equipped with a natural gas line for your barbecue and a hot tub hookup-ready for your personal touch. Set within walking distance to Burlington's vibrant downtown core, you'll enjoy easy access to boutique shops, restaurants, cafés, Spencer Smith Park, and the waterfront. Excellent local schools like Lakeshore Public, Burlington Central, and St. John Catholic are nearby, as well as parks such as Lions Club Park and Wellington Park. With Burlington GO and major roadways close at hand, commuting is a breeze. Luxury, location, and lifestyle converge beautifully in this exceptional offering-reach out today to learn more! (id:54532)
275 Comiskey Crescent
Mississauga, Ontario
Welcome to this beautifully maintained 4-bedroom, 3 bathroom semi-detached home situated in a highly desirable, family-friendly neighbourhood. First time on market. 1965 sq ft Daffodil Model in Meadowvale Village. 4 bedrooms upstairs, 3 baths, a separate office, high ceilings, new lighting & fresh designer paints. Main floor with living, family, dining & breakfast area. Parking for 3 on driveway plus garage. Laundry in basement can be easily moved/restored to upper floor office. Steps to top schools, major highways, Derrydale Golf, Mississauga Convention Centre & Guru Lukshmi. (id:54532)
1105 Ewing Crescent
Mississauga, Ontario
Welcome to your dream home at 1105 Ewing Crescent, Mississauga - a fully renovated masterpiece that seamlessly blends luxury, comfort, and convenience. This stunning residence has been professionally updated from top to bottom, featuring a brand-new designer kitchen with premium finishes, engineered hardwood flooring, and modern lighting that adds warmth and elegance throughout. Every detail has been carefully crafted to offer a move-in-ready lifestyle of sophistication and ease. Step outside to your private backyard oasis, complete with a large heated pool-perfect for entertaining guests or relaxing with family. Nestled in one of Mississauga's most sought-after neighborhoods, this home is ideally located across from the top-rated St. Gregory School and surrounded by beautiful parks and trails, making it the perfect setting for families. Enjoy unmatched convenience with Highway 401 just 2 minutes away, Heartland Town Centre shopping and dining moments from your door, and quick access to transit, community centers, and all major amenities. Whether you're hosting summer pool parties, enjoying morning walks through quiet tree-lined streets, or relaxing in your newly renovated living spaces, this home offers the perfect mix of luxury, lifestyle, and location. Don't miss this rare opportunity to own a truly turnkey property in one of Mississauga's premier communities - a home that must be seen to be appreciated! (id:54532)
79 Caroline Street W
Clearview, Ontario
Freshly priced to highlight its value, this Creemore property offers more space, flexibility, and potential than first meets the eye. This much larger-than-it-looks 5-level home sits on a private 1-acre lot, offering space, versatility, and small-town charm. With 4 bedrooms, 3 bathrooms, and multiple living areas, its ideal for multi-generational living and even has potential for an in-law suite. The main floor is warm and inviting, featuring a cozy gas fireplace and an updated eat-in kitchen with built-in fridge/freezer, wall oven, and a spacious dining area. Large windows throughout the home fill each level with natural light, creating bright and welcoming spaces. Upstairs, the primary suite feels more like a private apartment an impressive 800 sq. ft. retreat with built-ins, ensuite, laundry, a private deck, and plumbing ready for a coffee bar. Three additional bedrooms share a full bath, making it perfect for family living. The lower-level family room is bright and airy, with a walkout to the backyard and a double-sided stone fireplace (currently non-operational, but ready to be restored). Another level offers a rec room/office, 2-piece bath, and additional laundry flexible space for work, hobbies, or guests. Outdoors, mature trees frame a serene backyard oasis, perfect for entertaining, stargazing, or giving kids and pets room to roam. A heated oversized double garage with workshop space and 220-volt service provides room for projects, toys, and tools. With its generous layout, prime location, and endless potential, this property is ready for the handyman, hobbyist, or growing family to make it their own. All this, just a short stroll from Creemores shops, cafés, and restaurants. (id:54532)
48 - 696 King Street
Midland, Ontario
This Distinctive Floor Plan Is The Perfect Downsize When You Still Want Your Space ;) Plus there is the added benefit of someone else to maintain the exterior, cut the grass and clear snow. Now that's a win-win! This 3 bedroom, 2.5 bathroom bungalow has everything you need on one floor and a basement with additional space if you want it. Extra windows provide plenty of natural light and you have a walk-out from your open concept main spaces to a 24' x 10' patio with an amazing amount of privacy. The spacious primary bedroom has an ensuite bathroom and a walk-in closet for your storage needs. Stay cool in the warmer months with central air and be cozy all winter with a forced air gas furnace while you curl up with your favourite beverage and a great book. This is the perfect home for active individuals or couples, conveniently located in an adult-oriented community with easy access to Little Lake, close to golf, skiing, cultural centres, the curling club, the library, rec centre, the YMCA, beaches, marinas, the waterfront and our vibrant downtown shops & restaurants. Commuting distance to family and friends in Barrie, Orillia, Collingwood or Toronto. Who wants to live in a boring old apartment when you can have a home with lots of room and a backyard patio?! Some photos are virtually staged. Overall square footage based on MPAC data. Homeowner used Rogers for TV and internet. Utility amounts are average per month. Enbridge - $46.22 (June-August). NT Hydro - $68.99 (May-June). Call today to arrange your private tour. (id:54532)
844 2nd Avenue E
Owen Sound, Ontario
Charming 2-Bedroom Apartment in the Heart of Downtown Owen Sound! This bright and spacious unit combines modern finishes with classic charm, featuring high ceilings, large windows, and stylish grey-toned flooring throughout. The updated kitchen offers new appliances, ready for those who love to cook. The bathroom is tastefully renovated with clean, modern finishes and a full bathtub. The large living room is spacious enough to allow for a dining area, providing a great layout for entertaining! Additional Features: Prime downtown location, close to shops, restaurants, and amenities. Parking available for an additional monthly fee. Laundromat conveniently located just a short walk away. Freshly painted and move-in ready! Ideal for professionals, small family or couples seeking comfort and convenience in a walkable downtown setting. **See attached Parking & Laundry details. **Furniture not included (virtually staged). (id:54532)
33 Wellington Street S
Ashfield-Colborne-Wawanosh, Ontario
Welcome to this beautifully maintained bungalow, custom built in 2019 and thoughtfully designed for comfortable, efficient living. Located in the lakeside community of desirable Port Albert, this 2 bedroom, 2 bathroom home offers the perfect blend of style, practicality and functionality. The entrance is off a fully covered front porch. Inside, you'll find a bright and airy open concept living space complete with 9 ft ceilings and large windows that flood the home with natural light. Fresh paint compliments the main living area, kitchen and dining. The contemporary kitchen is the centerpiece of the main living area; featuring quartz countertops, high end appliances, soft close cabinetry complete with garbage and recycle drawer and a generous island. Ideal for meal prep and casual dining. The primary suite offers a private retreat with a walk in closet and a well appointed ensuite bathroom boasting natural light and a walk in shower. A second bedroom and full guest bath provide flexible space for family, visitors or home office. Built just a few years ago, this home is still impressively modern with quality construction and stylish finishes throughout. Both living area and primary suite offer back porch walk out access. Once outside you will find a 35 sq ft (upper 12 ft, lower 8 ft) covered back porch with vaulted ceiling and fan, adorned with imported Douglas fir custom wood finishes, providing a peaceful space to relax, watch sunsets each night and entertain. The yard is low maintenance and well kept with space for gardening, outdoor activities or additional customization. A long drive way provides ample parking and the spacious 20 x 20 foot shop gives storage opportunity for all the toys you desire or need. The unfinished lower level with heated flooring provides an option for additional living space and includes 3 pc bath roughed in along with central vac. (id:54532)
943 Douro Street
Stratford, Ontario
Welcome to Avon Park by Cachet Homes! This brand new 3-bedroom, 3-bathroom townhome combines bright, modern design with a functional layout, ready for its very first residents.The main level offers an open-concept living, dining, and kitchen, perfect for everyday living and entertaining, as well as a convenient 2-piece bathroom. Upstairs, the spacious primary suite includes a 4-piece ensuite and an impressively large walk-in closet. Two additional bedrooms, a full bathroom, and second-floor laundry with generous storage complete this level. Located in Stratford's east end, Avon Park is close to shopping, restaurants, and everyday amenities, with quick highway access to the KW Region. Ideal for families and working professionals alike, this home features two parking spots (garage + driveway) and comes fully equipped with appliances and a garage door opener. Move-in ready and available immediately. (id:54532)
83 Lakewood Country Lane
Northern Bruce Peninsula, Ontario
GREAT VALUE HERE! Welcome to EASY-LIVING LAKEWOOD LIFE ... whether you are looking for a 'lock n' go' 4-SEASON COTTAGE, or YEAR-ROUND HOME ... you will find it in the Exclusive Park-like Lakewood Community on the Bruce Peninsula! The Lakewood Community offers a 200 ACRE PARKLAND, including a marked trail system, plus a PRIVATE LAKE with community dock, boardwalk & pavilion. Enjoy safe paddling or sailing on the tranquil waters of PRIVATE West Little Lake. Walk km's of marked trails & the peaceful lakeside boardwalk of this eco-friendly community. 83 LAKEWOOD Country Lane is an efficient, newer 1,325 sq ft ONE-FLOOR-LIVING design home with VAULTED CEILINGS and OPEN-CONCEPT GREAT ROOM, PROPANE FIREPLACE, crisp & fresh KITCHEN, & walk-out to ELEVATED DECKING overlooking the STUNNING PROPERTY! One floor living includes 3 bedrooms incl a PRIMARY BEDROOM w/ensuite & laundry (2 full bathrooms!). Well maintained - many updates including NEW FORCE-AIR FURNACE 2025. Outside, enjoy 300+ sq ft SUNDECK with retractable awning, INCREDIBLE PROPERTY with low maintenance landscaping & gardens - including NATURAL STONE walkways & patio - POND w/FOUNTAIN FEATURE, gazebo, OUTDOOR FIREPLACE and large LOCAL-LIMESTONE DESIGNS throughout. A VERY PRIVATE 1.638 ACRE PROPERTY - surrounded by trees! Insulated DETACHED GARAGE. The perfect mid-peninsula location: 2MINS to Lake Huron boat launch, 5MINS to Sandy Beach, 8MINS to Lions Head (shopping, hospital, school, library, marina, BRUCE TRAILS & Georgian Bay), 25MINS to Wiarton, 45MINS to GROTTO / Tobermory. (id:54532)
17 Harbour Court
Bluewater, Ontario
Spectacular Lakeside Living in Bayfield! Nestled at the end of a quiet cul-de-sac in one of Bayfield's most desirable neighborhoods, this stunning home offers the perfect blend of space, comfort, and lakeside charm. Perched above the Marina and North Side Beach, with deeded access, the huge sandy beach is just a 3-minute stroll away to the clear waters of Lake Huron, get your paddle boards and kayaks ready, and your beach blanket too, this property is all about lifestyle. Inside, you'll find open-concept living with soaring ceilings, a main floor primary bedroom with ensuite, and a bright, airy loft that leads to a private upper deck perfect for soaking in Lake Hurons legendary sunsets. The second floor offers two additional bedrooms and bathroom, while the beautifully finished lower level adds a spacious rec room plus two more bedrooms ideal for hosting family and friends. Step outside to an ample landscaped backyard complete with a newer shed, a relaxing hot tub, and a large back deck with outdoor fireplace/pizza oven designed for entertaining. Love to boat or sail? The Marina is just steps away, offering easy access to the sparkling blue waters of Lake Huron. Prefer to stay on shore? Main Street Bayfield's boutique shops, galleries, restaurants and parks are a short walk from your door. With fibre optic internet, working from home has never been easier so you can balance business with the pleasures of living in one of Ontario's most enchanting lakeside villages. If you're ready for a relaxed lifestyle, a welcoming community, and a home designed for both gathering and unwinding, this is the one you've been waiting for. Recent updates include kitchen countertops, newer bathroom vanities, lower bathroom shower, newer Moen water fixtures throughout, new black metal fencing, extended back deck, outdoor fireplace/pizza oven. Please check it out soon and start living the dream! Be sure to watch the VIDEO link below to see beautiful home & beach! (id:54532)
2 Coppercliff Crescent
Tiny, Ontario
3 Bedroom, 1419 sq. ft. Year Round Home/Cottage situated on a mature lot offering municipal water, access to Georgian Bay, an interconnected trail system, minutes to Awenda Prov. Park, a sunken living room with fireplace and walkout to deck, separate dining room, 4 pc bath, galley kitchen, large foyer, quiet location forced air gas heat, & central air. (id:54532)
1 Blackcomb Drive
Oro-Medonte, Ontario
Don't Miss This Stunning, Meticulously-Maintained Brick Bungalow Situated On Over 2.2 Acres Of Private & Pristine Landscaped Bliss! As You Pull Onto The Massive Paved Driveway With An Intricate Interlock Border, You'll Immediately Feel Relaxed & Begin To Unwind. Once Inside, You'll Notice That No Detail has Been Spared With This Beautiful Property. Some Of The Highlights Include: Gleaming White Oak Hardwood Floors, A Shiplap Vaulted Ceiling In The Living Room Complete With Showstopping Faux Beam, A Recently Renovated Kitchen (2025) With Honeycomb Tile Backsplash & Quartz Countertops, A Bright & Cozy Sunroom Right Off Of The Dining Room With Its Own Walkout To A Separate Deck Overlooking The Expansive Side Yard, Recently Renovated Main Floor Bathrooms With Heated Floors & Total Peace Of Mind With A Wired-In Generac Generator. The Primary Bedroom Comes Complete With A Stylish Slat Accent Wall, 3-Pc Ensuite & Spacious Walk-In Closet. The Lower Level Features A Bright & Airy Rec Room With Gas Fireplace, A 4th Bedroom Or Office With Its Own 2-Pc Ensuite And Endless Storage Space. Outdoor Enthusiasts Will Love The Attached Double Car Garage & Two Exterior Sheds To Help With Whatever Project You Can Dream Up. Ideally Located Only Minutes From Major Highway Access, Ski Hills, Walking Trails, Several Amenities & Restaurants, While Still Providing Your Very Own Piece Of Tranquility Amongst Nature. This Home Truly Has It All! (id:54532)
1111 Lakeshore Drive
Gravenhurst, Ontario
Welcome to 1111 Lakeshore Drive, a brand-new custom-built Linwood post & beam home and bunkie set on 178 feet of south-facing Lake Muskoka shoreline. Enjoy year-round living on a quiet, private bay, just minutes from downtown Gravenhurst and the Muskoka Wharf. This 4-bedroom, 3-bathroom retreat blends timeless Muskoka character with modern comfort. The main floor offers 1,415 sq. ft. of finished space featuring a grand great room with exposed Douglas Fir beams, a granite-faced propane fireplace, and floor-to-ceiling windows framing breathtaking Lake Muskoka views. The chef's kitchen includes quartz countertops, shaker cabinetry, and a walkout to a 12' 16' covered porch overlooking the water. A lower level with exceptional lake views provides a bright walkout family area with space for friends & family, while the main-floor primary suite opens directly to the deck. Additional features include a 2-car insulated attached garage with heated floors, main-floor laundry, hardwood flooring, and heated floors in the basement and principal bathroom & shower. The exterior is maintenance-free, beautifully landscaped with granite and mulch, complete with a fire pit and 12' 12' storage shed. A fully functional 445 sq. ft. bunkie offers a 3-piece bath, electric fireplace, and private deck, perfect for guests or extended family. With southern exposure, flat terrain to the water, and a dock permit in hand, this turn-key property is ideal for boating, snowmobiling, or simply relaxing in every season. (id:54532)
296 Murlock Heights
Milton, Ontario
Welcome to 296 Murlock Heights in Milton - Available Jan 1st! This spacious, well-kept townhouse offers over 1,800 sq. ft. of comfortable living in one of Milton's most desirable family neighbourhoods. With 3 bedrooms, 2.5 bathrooms (including a private ensuite), and parking for 2 cars, this home checks all the boxes. The open-concept main floor features a bright living area, powder room, and eat-in kitchen with plenty of counter space. Upstairs, you'll find a large primary suite, two more generously sized bedrooms, and a full bath. The unfinished basement adds valuable storage or a rec room option for the kids. Out back, enjoy a yard with room to play or relax. Just steps to Father Hennepin ES and walking distance to two more schools-you've got education almost at your doorstep. Close to parks, transit, and amenities. A fantastic home for growing families, ready for move-in January 1st. (id:54532)
30 Church Street
Whitestone, Ontario
Nestled among mature trees in the heart of Dunchurch, this charming two-bedroom, one-bath cottage offers 210 feet of gorgeous shoreline with a mix of rugged Canadian Shield rock and a sandy beach. The level lot provides easy access to the water and stunning, expansive views that perfectly capture lakeside living. Inside the cottage is charming and tastefully decorated with a thoughtful layout that makes the most of the space. The entrance area doubles as a versatile bonus room, featuring a pull-out futon and sliding door for privacy, ideal for overnight guests. A cozy bunkie offers additional sleeping space for visitors, making this property perfect for families or weekend getaways. Newer upgrades include, septic, PVC plumbing, electrical panel, metal roof, and hot water tank, windows, doors and insulation. Located on a municipally maintained road, this property provides convenient year-round access and is within walking distance to all village amenities, including the LCBO, nursing station, park, community centre, marina, restaurant, and the popular Duck Rock General Store. Enjoy four season recreation right from your doorstep-boating, fishing, and water sports in summer; ATV and walking trails year-round; and groomed snowmobile and snowshoeing trails in winter. Whether you're looking for a peaceful retreat, a family getaway, or a smart investment with rental potential, this Dunchurch gem has it all. Just 30 minutes to Parry Sound or Sundridge. Be sure to check out the video tour! (id:54532)
7 Inveraray Court
Bracebridge, Ontario
SOLD FIRM pending confirmation of closing date with lawyer. Beautifully maintained traditional bungalow in desirable Inveraray Glen. Light-filled living and dining rooms flow easily into a well-appointed kitchen featuring a full pantry wall and a centre island perfect for quick breakfasts or casual entertaining. The family room at the rear of the home opens to a newly built deck and features a cozy corner gas fireplace and easy sight lines to the kitchen. The generous primary suite includes a large walk-in closet and a private ensuite with walk-in shower; a second bedroom is conveniently located beside the main bathroom. Main-floor laundry with interior access to the garage adds daily convenience. The lower level offers a spacious rec room, a rough-in for an additional bathroom and abundant unfinished area ready for your finishing touches. Outside, enjoy evenings on the welcoming front porch or on the rear deck with power awning for shade. Park like setting in the rear yard with many mature trees. All just moments from shopping and local amenities. (id:54532)
69 Woodchester Avenue
Bracebridge, Ontario
What a fabulous home! Adding to the outstanding curb-appeal, the stand-out features include a well-designed layout, large square footage, ICF construction to the rafters, spacious rooms, 9-foot ceilings on both levels, a main-floor walk-through laundry room and an attached double garage with plenty of driveway parking. It offers several walkouts to a private backyard that borders protected treed green space. The main floor leads to a wing of three comfortable bedrooms, including a primary bedroom with an expansive en-suite and oversized walk-in closet. The open-concept eat-in kitchen connects to an open formal dining area, which can also serve as a main-floor office. There's a huge recreation room with a pool table, a fourth bedroom, and additional storage space. The basement is bright, with direct access to the outdoors and the space may accommodate a potential inlaw suite. Roof shingles were replaced in 2024 and the pool heat pump is new. Live and play outside with the large 2-level deck, 2 canopies, an above-ground pool, and a covered hot tub! All of these features make this a perfect home to raise a family, or host friends and extended family in Muskoka! (id:54532)
562 Oxbow Crescent
Collingwood, Ontario
Welcome to 562 Oxbow Crescent, a tastefully renovated end-unit townhome nestled in a quiet, tree-lined pocket of the sought-after Living Stone Resort. Offering a perfect blend of modern updates and natural surroundings, this home enjoys an unbeatable location just minutes from downtown Collingwood, Blue Mountain Resort, Alpine, Craigleith and Osler ski clubs, as well as local beaches, trails, shops, and restaurants.The main floor has been thoughtfully designed with open-concept living in mind. At its heart is the renovated kitchen (2023), complete with oven with stove top, additional wall oven, oversized butcher block eat-in counter, abundant cabinetry, a contemporary backsplash, and upgraded lighting. The dining area opens seamlessly into an oversized living room, where a wood-burning fireplace provides a warm focal point. New sliding doors extend the living space outdoors to a covered patio, ideal for private gatherings or quiet relaxation. A renovated powder room on this level adds both style and convenience. Upstairs, the home offers four spacious bedrooms, highlighted by a luxurious primary suite. Its renovated ensuite bathroom (2023) features heated floors, a glass walk-in shower, a new vanity, and elegant gold-accented fixtures. From the primary, step directly onto a brand-new terrace (2024) spanning the width of the homean inviting spot for morning coffee or unwinding in the evening. Three additional bedrooms provide versatile options for family or guests, while the renovated four-piece bathroom impresses with modern finishes, and a built-in tiled niche. Notable updates include all-new windows (2022) and a double-sized storage shed offering ample room for skis, bikes, and seasonal gear. Combining stylish renovations, a functional layout, and close proximity to the areas premier four-season amenities, this property is equally suited as a full-time residence, weekend escape, or investment opportunity. (id:54532)
122 Creighton Avenue
Guelph, Ontario
Talk about location! 122 Creighton is peacefully nestled on this quiet east end street and surrounded by parks and trails! No front neighbours and just across the street from Eastview Community Park. This bright, welcoming home offers wow factor right from the front entrance, with sweeping high ceilings and natural light pouring in. A handy 2 piece bath is located at the entry. The kitchen offers lots of counter top prep space, stainless appliances, and ample cupboards. The dining and living rooms over look the private rear deck. The landing upstairs offers enough space for a reading corner, or desk space. The large Primary bedroom is over 16 feet wide and boasts a 4 piece ensuite bath and walk in closet. There are two more perfectly sized bedrooms on this level along with another 4 piece family bath and a very convenient laundry closet! Outside you have a fabulous private deck with plenty of room for seating and the BBQ and grassy space for kids or pets. The basement is awaiting your personal touches and offers another 500 sq feet, a possible 2007 sq ft in total space across three levels. Walking distance to elementary schools and community shops. This gem is ready and waiting for you! (id:54532)
424 Benesfort Court
Kitchener, Ontario
Welcome to 424 Benesfort Court - the corner-lot gem you've been waiting for! Situated on a quiet, family-oriented court, this charming home delivers the perfect blend of comfort, convenience, and opportunity in one of Kitchener's most accessible pockets. Whether you're a first-time buyer, investor, or growing family, this property checks all the boxes. Enjoy the perks of a corner lot - extra yard space, more privacy, and that light-filled airy feel you don't always find in the city. Inside, the layout is bright, functional, and ready for your personal touch, with generous living areas and cozy bedrooms designed for everyday living. Love the outdoors? You're steps to parks, trails, schools, and playgrounds. Need convenience? Shopping, restaurants, groceries, and major transit routes are all nearby - making errands and commutes a breeze. It's the kind of neighbourhood where kids still play outside, neighbours look out for each other, and everything you need is right around the corner. Whether you're starting your real-estate journey, right-sizing your lifestyle, or building your investment portfolio, 424 Benesfort Court offers incredible value and a lifestyle that just feels right. Book your showing - this one won't last long! (id:54532)
17 Sama Way
Wasaga Beach, Ontario
3-Storey Townhouse with Unobstructed Golf Course Views. Welcome to this beautifully designed 3-storey home perfectly positioned to overlook the lush greens of the golf course - with the added assurance that nothing will ever be built in front to disrupt your serene view. The third level offers a peaceful retreat with three generously sized bedrooms, including a spacious primary suite complete with a walk-in closet and a 4-piece ensuite bath. On the second floor, enjoy bright, open-concept living featuring a modern kitchen, a welcoming dining area, and a cozy living room - ideal for both relaxing and entertaining. A convenient laundry room completes this functional layout. The lower (main) level features a versatile rec room, perfect for a home office, gym, or playroom, and offers direct access to the attached garage for added convenience.This home combines thoughtful layout with unbeatable views - perfect for families or those seeking a tranquil, stylish space to call home. IMMEDIATE CLOSING AVAILABLE! (id:54532)
158 Union Boulevard
Wasaga Beach, Ontario
Detached, all brick home! This modern and chic, property is nestled within South Bay at Rivers Edge, Wasaga Beach. Built in 2023 by Lancaster Homes. You can feel the 'wow' factor from the moment you walk through the door. **Main Floor: Vinyl flooring, kitchen with stainless steel appliances, quartz kitchen countertops, living/dining areas and powder room. **Upper Floor: 4 spacious bedrooms, along with 3 full bathrooms & laundry room. **Basement: unfinished with plenty of storage space and bathroom rough in. Double car garage with inside entry. Just a short walk away from a pond & trail system. Wasaga Beach Public Elementary School is also within walking distance. Easy access to Playtime Casino, Costco (under construction), Collingwood & Blue Mountain for additional amenities. Wasaga Beach is buzzing with development - the timing couldn't be any better to make a purchase! Ideal for families, military relocations and individuals looking for a 'work-life' balance. Enjoy the 4 seasons with plenty of outdoor activities at your doorstep. (id:54532)
2 - 575 Mcgarrell Place
London North, Ontario
Easy Condo Living in North London's Prestigious Meadows of Sunningdale! Experience the ease of one-floor living in this bright and inviting middle-unit townhome, located in one of North London's most desirable communities. Offering over 2,900 sq. ft. of finished living space, this home blends comfort, functionality, and timeless design. The open-concept main floor features 9-ft ceilings, hardwood floors, and abundant natural light-ideal for entertaining or relaxing at home. The kitchen boasts warm maple cabinetry, stainless steel appliances (dishwasher & stove 2023, refrigerator 2021), and a large island with seating for three. From the kitchen, step out to your private deck surrounded by mature trees-perfect for morning coffee or evening BBQs. The spacious primary bedroom includes a walk-in closet and ensuite, while the second bedroom is conveniently located near a full bath. A main-floor pantry includes a second laundry hook-up, giving you flexible options for convenience. The fully finished lower level expands your living space with a cozy family room, full bathroom, additional bedroom, and a versatile bonus room currently used as a gym-easily converted into a fourth bedroom or home office. There's another laundry hook-up downstairs, plus generous storage space in the utility room. Perfectly situated close to University Hospital, Masonville Place, transit, parks, and walking trails, this home offers the ideal combination of luxury, lifestyle, and low-maintenance living. Don't miss your chance to call The Meadows of Sunningdale home-where convenience meets sophistication. (id:54532)
856 York Avenue N
North Perth, Ontario
Charming & Upgraded 3 Bedroom Red Brick Bungalow in Listowel! Offering the perfect blend of classic character and modern convenience. Well maintained and thoughtfully upgraded, including a new roof, updated plumbing and wiring. Enjoy the peace of mind of a well cared for home and the functionality of an attached garage and partially fenced yard. This is an ideal home for those starting out or slowing down. Perfectly situated near local schools, parks, scenic trails, golf, and Listowel's historic downtown. Enjoy the balance of rural town charm, without sacrificing amenities. 45mins to Kitchener-Waterloo-Guelph. (id:54532)

