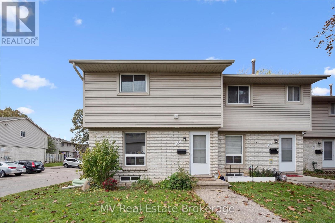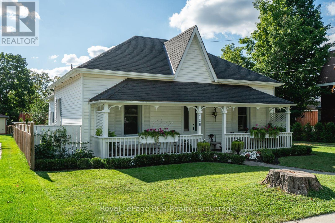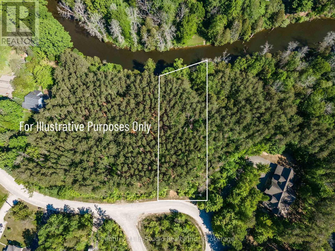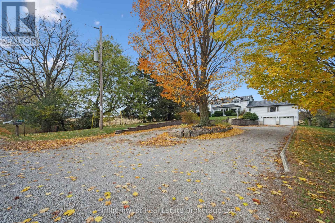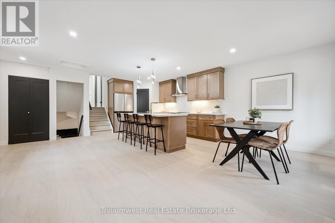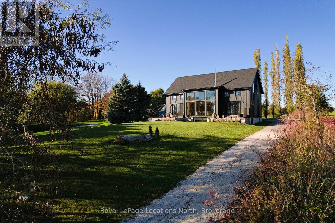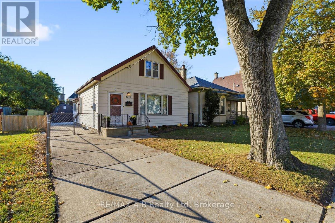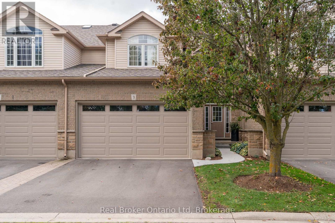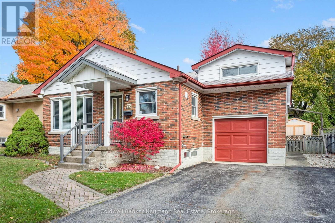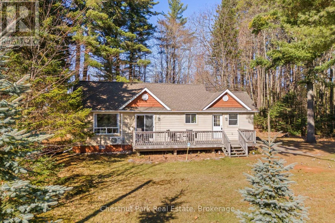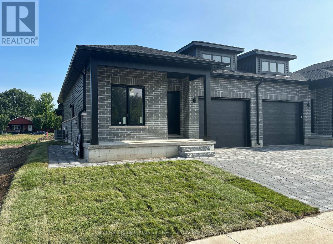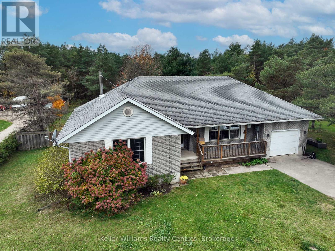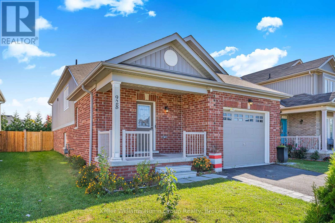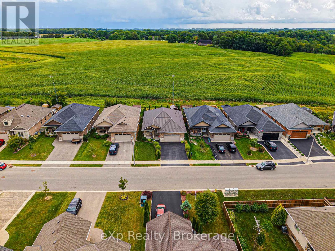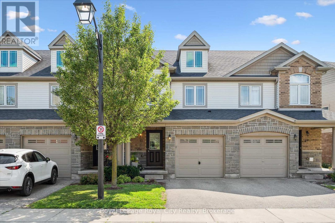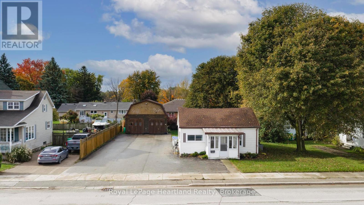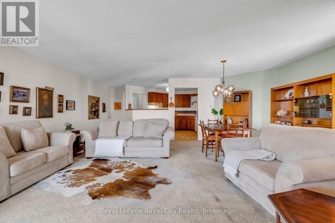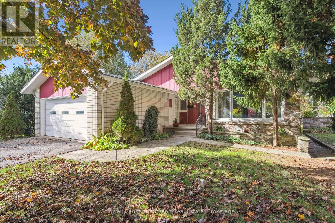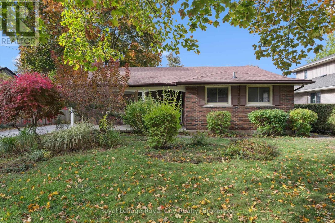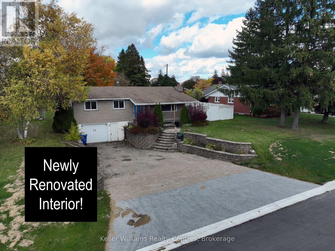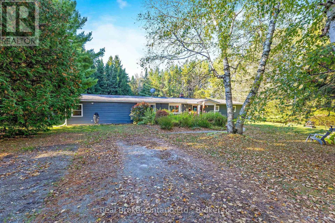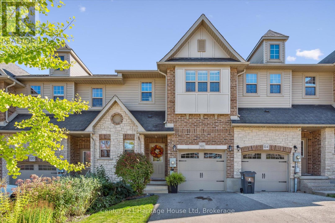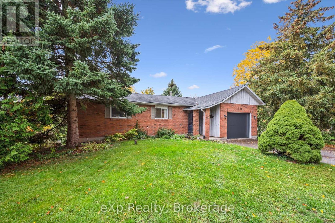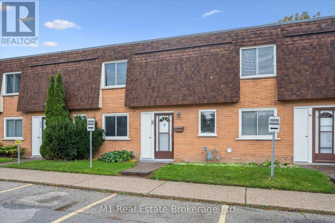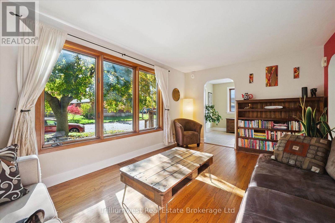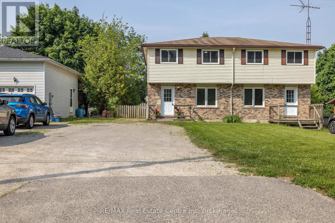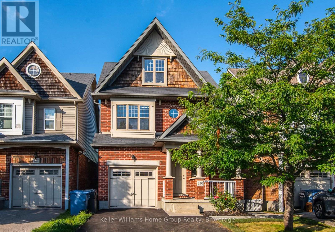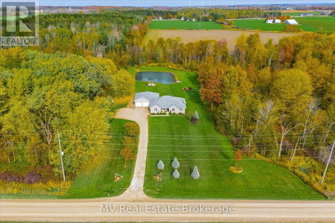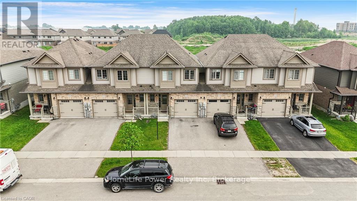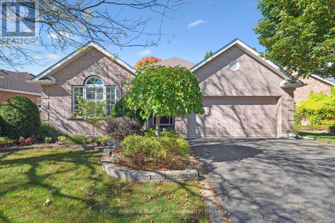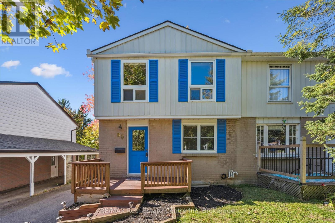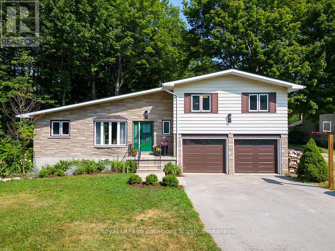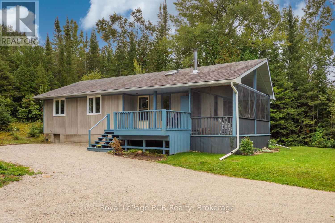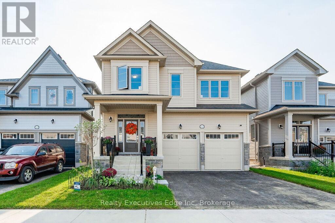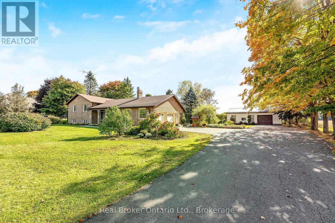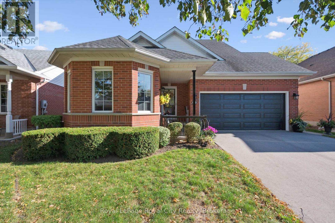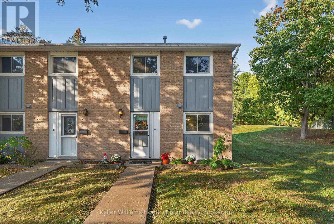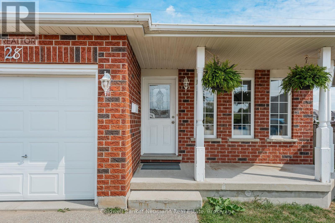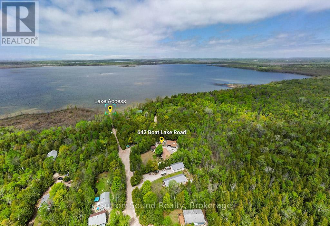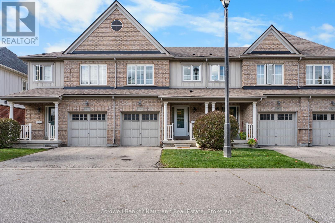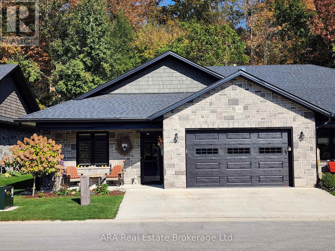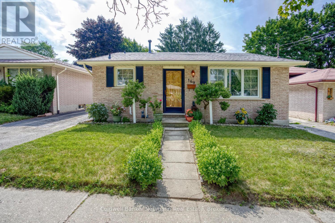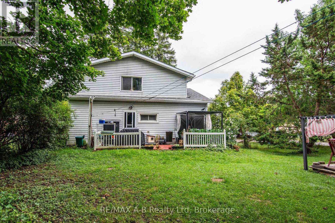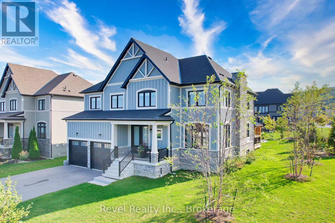94 - 700 Paisley Road
Guelph, Ontario
Welcome to 94-700 Paisley, a beautifully updated 4-bedroom, 3-bath condo townhouse in Guelph's desirable west end. Perfect for first-time buyers or families alike, this move-in-ready home blends comfort, function, and modern style in a prime location surrounded by greenspace on three sides. The bright, carpet-free main floor features a stunning custom Barzotti kitchen (2019) with updated flooring, trim, interior doors, and a new main-floor powder room. Upstairs offers three good sized bedrooms plus a versatile fourth currently serving as a convenient laundry room-easily converted back to a bedroom with laundry relocated to the lower level. The partially finished basement extends your living space with a rec room and a beautifully done 3-piece bath (2022). Major updates include a new roof and upgraded attic insulation (R50) in 2025, and newer furnace and owned water heater. Enjoy a fully fenced yard with gate access and a handy shed, corner unit, plus a well-managed condo community that covers exterior maintenance (brick out - windows, doors, roof), building insurance, water, lawn care, snow removal, and one designated parking spot with plenty of visitor spaces. Conveniently located steps to the bus route, Costco, grocery stores, many parks, trails, and schools, with quick access to the Hanlon (Hwy 6)-this home truly has it all! Interboard MLS #40783939 (Cornerstone) (id:54532)
106 Bruce Street S
West Grey, Ontario
Beautifully restored 4 bedroom, 1.5 bath home located within the heart of Durham, Ontario. This home built in the late 1800s is nicely located within many amenities that the town has to offer. As you walk inside from your front covered porch you walk into your large foyer and are greeted with original woodwork and floors that have been brought back to life. To your left is a bedroom, which could be a home office or den, the choice is yours! As you continue in, you have a brand new custom kitchen that was relocated from the back of the home and is finished with Carrara marble countertops/backsplash, as well as hand made brass kitchen taps brought in all the way from Morrocco! The spacious kitchen can easily fit a large island, ideal for hosting. Separate dining room and living room with stone fireplace (gas hookup available) make this the ultimate cozy package. Continue to find a 2-pc bath with space for laundry or add a shower to make it a 3-pc. The current main floor laundry is a bonus and located just inside the side entrance of the home. Finalising the main floor, its the oasis you've been looking for, the primary bedroom suite! This space is bright, cheerful and the perfect spot to step away to relax and recharge. It is complete with 4-pc bath, and the best walk-in closet ever! Upstairs offers 2 additional bedrooms and extra storage. The unfinished dry basement is suitable for storage as well. Heading back outside of this home, it is surrounded by meticulously kept gorgeous perennial flower beds, little walkways, a floating deck area and private outdoor covered patio that is the perfect outdoor place to enjoy your favourite morning or evening beverage. You could make a private entrance to this space from your primary bedroom too! This home gives you so much space to grow and would be an excellent option for anyone seeking a residence that truly highlights its character and charm. Call your Realtor and book your private showing today! (id:54532)
46 Riverside Place
South Bruce Peninsula, Ontario
Incredible Opportunity on a Prime Waterfront Lot! This exceptional property offers a rare combination of versatility, space, and privacy. As the deepest and widest developable vacant waterfront lot left on the street, it stands out for its development potential. With zoning that permits a variety of uses including a single detached home, bed and breakfast, short-term rental, home-based business, or child care, this lot is ideal as either a serene retirement destination, lucrative income property or a picturesque family home. Enjoy enhanced privacy with the lot to the east already established and set back from this property. This creates a beautiful and natural buffer between you and your neighbor to the east. This added seclusion is a unique advantage for those looking to run a quiet business or simply appreciate peace and quiet on the riverfront. Enjoy Riverfront living at its best! Spend your days fishing, kayaking, or hiking nearby trails. After your time on the river head to world-famous Sauble Beach with the family for sun-filled afternoons, sweet treats, good food and unforgettable sunsets. Whether you're looking for a peaceful escape or a thriving vacation rental investment, this property offers it all. Don't miss your chance to own one of the most desirable pieces of land in the area! Established building Envelope with GSCA from 2025 on file. (id:54532)
379 Little Lake Road
Norfolk, Ontario
Enjoy peaceful country living just 10 minutes from Norwich! This spacious 5-bedroom, 2-bath home with a detached 24x34 shop offers the perfect blend of comfort, functionality, and rural charm - ideal for families, hobbyists, or anyone craving space and serenity. Step inside to find a warm and inviting layout with plenty of natural light and room to grow. The main floor features a bright kitchen and dining area perfect for family gatherings, along with cozy living spaces ideal for relaxing or entertaining. Upstairs, you'll find generously sized bedrooms offering privacy and comfort for everyone. Outside, enjoy the wide-open space of just over an acre of land - perfect for gardening, play, or outdoor entertaining. The detached shop provides endless possibilities for hobbies and storage. Whether you're looking for room to raise a family, space to work on projects, or simply a peaceful place to call home, this property has it all. (id:54532)
459 Drummerhill Crescent
Waterloo, Ontario
Welcome to 459 Drummerhill Crescent, a stunning, fully renovated family home in one of Waterloo's most desirable neighbourhoods! Offering over 2000 sqft of pristine living space, every inch of this house has been transformed with care, craftsmanship and premium finishes, offering the perfect blend of style, comfort and peace of mind. Step inside to find a bright, open-concept main floor featuring a brand-new modern custom kitchen with quartz countertops and quartz backsplash, sleek high-end appliances (all top quality with best reviews) and modern custom true wood cabinetry designed for both beauty and function. The spacious kitchen and dining area flows effortlessly together, creating a perfect space for entertaining or quiet family evenings. Upstairs, you'll find generously sized bedrooms with abundant natural light and a beautifully updated bathroom with designer finishes. The lower level offers additional living space that's ideal for a family room, office, gym, or guest suite, giving your family the flexibility to grow. Enjoy the assurance of major upgrades throughout, including a new roof, new windows, new furnace, new air conditioner, and new water heater, all done so you can move in and enjoy worry-free living for years to come. The curb appeal shines with modern exterior updates, a fresh deck, and a backyard that's ready for your personal touch, perfect for summer barbecues with swings and slides, or a future garden oasis with plants and vegetables. Located in a quiet, family-friendly crescent close to top rated schools, parks, trails, shopping, and the Boardwalk, this impressive house is designed with modern luxury ambience in mind, and combines the convenience of city living with the tranquility of a peaceful, safe and sought out neighbourhood. Move-in ready and completely reimagined, 459 Drummerhill Crescent is the definition of turn-key perfection. (id:54532)
113 Slabtown Road W
Blue Mountains, Ontario
Welcome to 113 Slabtown Rd W, a modern timber frame home in one of the area's most charming and quietly sought-after enclaves. Thoughtfully designed and built with timeless craftsmanship, this nearly 5,000 sq. ft. home balances luxury with an inviting warmth that makes everyday living feel relaxed and comfortable. Soaring ceilings, exposed beams, and expansive windows create a sense of openness while drawing in natural light throughout the day. The main living spaces flow seamlessly-perfect for gathering with family, hosting friends, or simply settling into a slower pace. The kitchen, living, and dining areas are grounded by natural materials and thoughtful details, while multiple walkouts connect you effortlessly to the outdoors.The private primary suite offers a calming retreat with a serene ensuite. The main floor is complemented with an upstairs with 2 additional bedrooms and flexible spaces suited to work, hobbies, or guests. The fully finished lower level provides additional room for living and entertaining, complete with a large mudroom, an additional bedroom and direct garage access for practical day-to-day living.There is also a bonus room that would make a great sauna or ski tuning room. Outside, the setting is something truly special. Slabtown is a small, welcoming community-rural in feel, yet just a 5-minute drive to Thornbury's highly desirable community school, shops, dining, marina, and conveniences. Step outside your door to the Slabtown Dam for a summer swim or paddle the Beaver River at sunset. Ski clubs, golf, hiking trails, and Georgian Bay are all close by, making four-season adventure part of your rhythm.This is a home where mornings are slow, evenings gather everyone at the table, and the natural beauty of the Blue Mountains shapes the way you live. Warm, grounded, and quietly luxurious- 113 Slabtown Rd W offers a lifestyle that feels both connected and comfortably at ease. (id:54532)
853 Queens Avenue
London East, Ontario
Welcome to this beautifully updated classic home in the heart of Old East London! Set on a deep 34 x 204 ft lot, this charming detached 1.5-storey residence perfectly balances timeless character with thoughtful modern upgrades. Inside, you will find fresh painting and new flooring throughout, updated lighting, the main floor offers a bright and inviting living room, a cozy dining area, and a refreshed kitchen with newly painted cabinetry, backsplash, and well-maintained appliances. The adjoining dinette is filled with natural light from large windows creating the perfect space for morning coffee or family meals. The main level also includes a spacious primary bedroom with a double closet, a fully renovated 4-piece bathroom, and a versatile bonus room with basement access ideal as an office, playroom, or guest space. Follow the spiral staircase to the upper level, where two additional bedrooms provide comfort and flexibility for family or work-from-home needs. Step outside to enjoy a private backyard featuring a deck, fully fenced yard, and a Portable shelter equipped with hydro, security systems and air supply. Conveniently located close to schools, downtown, shopping, and everyday amenities, this home delivers both charm and practicality in one of London's most historic neighbourhoods. (id:54532)
3 - 254 Summerfield Drive
Guelph, Ontario
Luxury. Privacy. Perfection. Experience refined living in this Thomasfield-built executive townhome, nestled within one of Guelph's most peaceful and impeccably maintained communities. Distinguished by superior craftsmanship and insulated concrete construction, this residence offers an exceptional blend of quiet sophistication and enduring quality. The rare main-floor primary suite delivers effortless, bungalow-style living, while the beautifully renovated kitchen, high-end appliances and spa-inspired bathrooms showcase thoughtful, elegant design throughout. An airy loft, two additional bedrooms, and a professionally finished lower level with a fourth bedroom and full bath provide versatile space for guests, family, or creative pursuits. With a private entrance, double garage, and the spacious feel of a detached home, this property redefines low-maintenance luxury. It's an ideal option for discerning buyers in search of elegance, tranquility, and a home that adapts beautifully to every chapter of life. (id:54532)
23 Collingwood Street
Guelph, Ontario
Welcome home to 23 Collingwood Street, nestled in Guelph's sought-after Riverside Park neighbourhood. This charming bungaloft features two main-floor bedrooms and a spacious primary suite just upstairs. The main level showcases beautiful hardwood flooring and an open-concept kitchen and living area, completely updated in 2018 for modern comfort and style. The finished lower level offers even more living space, with a fourth bedroom, a cozy rec room with a gas fireplace, a full three-piece bathroom, laundry, and plenty of storage. Step outside to enjoy a private backyard with a newer deck and a storage shed-perfect for relaxing or entertaining. The property also includes an attached garage and parking for 4+ vehicles. Located within walking distance of Riverside Park, shopping, scenic trails, and more, this home blends comfort, convenience, and character in one of Guelph's most beloved communities. (id:54532)
39 Golf Course Road
Huntsville, Ontario
Welcome to this well-maintained 2-bedroom, 1-bathroom bungalow in Huntsville, Ontario, an ideal home for anyone seeking easy, comfortable living in a family-friendly neighbourhood. Set on a level lot with a sunny south-facing front deck and spacious rear deck, this property offers excellent outdoor space for relaxing or entertaining. Inside, the home features a bright, functional layout with modern updates including a new air conditioner, refrigerator, and dishwasher (2025). Enjoy an active Muskoka lifestyle with Arrowhead Provincial Park just minutes away - ideal for hiking, swimming, skating, and cross-country skiing. Golfers will appreciate the proximity to local courses, while families will love being close to the elementary school, hospital, shopping, and everyday amenities. Practical details such as municipal garbage pickup, a nearby bus route, and a low-maintenance yard make this an excellent option for retirees, first-time buyers, or anyone looking to downsize without compromise.This move-in-ready Huntsville bungalow combines comfort, convenience, and community, the best of Muskoka living in one welcoming package. (id:54532)
51 Dovercliffe Road
Guelph, Ontario
This renovated home perfectly balances modern style, everyday comfort, and quality craftsmanship. Every detail has been thoughtfully curated to create an exceptional living experience designed for today's homeowner. At its heart is an open-concept kitchen that impresses with custom cabinetry, quartz countertops, a bold backsplash, and luxury vinyl flooring, offering both beauty and functionality. The seamless layout makes it ideal for cozy nights in or lively gatherings with friends and family. The spa-inspired bathrooms elevate daily routines with heated tile floors, designer fixtures, and a custom walk-in shower reminiscent of a boutique hotel. Throughout the home, high-end finishes-like luxury vinyl flooring, custom built-ins, and modern lighting, add warmth and sophistication. Relax in the inviting living room, complete with an electric fireplace and built-in cabinetry, or step outside to the private deck overlooking peaceful green space, perfect for morning coffee, summer BBQs, or simply soaking up nature's calm. Originally a three-bedroom layout, the home has been reimagined as a spacious two-bedroom. A fenced yard, proximity to public transit and schools, and access to Crane Park's scenic trail system make this property ideal for families and outdoor enthusiasts alike. Practical perks include parking for one in the garage and one in the driveway, plus residents enjoy the added bonus of a heated community pool, a rare amenity that enhances the lifestyle this move-in-ready gem provides. Combining modern luxury with natural serenity, this home truly offers the best of both worlds. (id:54532)
171 Elgin Avenue
Goderich, Ontario
Stunning, Brand New Bungalow in Goderich! Beautifully designed 4 bedroom, semi-detached bungalow offering over 1,700 sq.ft. of modern living space in a quiet Goderich location. The exterior features elegant brickwork, covered porch, attached garage, double driveway, and private rear patio. Inside, enjoy an open-concept layout with quartz countertops, porcelain tile, and premium finishes throughout. The main level includes a luxurious primary suite with glass shower ensuite, second bedroom, large laundry room, and direct garage access. The fully finished lower level adds exceptional space with a second kitchen, two bedrooms, full bath and bright living area - ideal for family or guests. Separate entrances offer income potential! Choose your own colours, flooring, and cabinets to make it truly your own. (id:54532)
12 Pine Tree Drive
South Bruce Peninsula, Ontario
Tucked away on a peaceful dead-end street surrounded by lovely homes sits 12 Pine Tree. Picture yourself coming home to this spacious 4-bedroom, 3-bath bungalow, in one of Hepworth's most sought-after neighborhoods. Thoughtfully designed for comfort and everyday living, this welcoming home offers plenty of room for family life, entertaining, and future possibilities. Step inside to a bright, open layout that feels both warm and functional. A unique second staircase connects the basement to the garage, kitchen, and backyard-adding incredible convenience and versatility. The attached garage provides ample space for parking, hobbies, or storage, while the semi-fenced backyard is perfect for kids and pets to play safely. Step outside and you'll find your own private retreat-complete with an above-ground pool and a soothing hot tub, ready for summer fun or evening relaxation. Whether hosting backyard barbecues or enjoying quiet nights under the stars, this outdoor space is designed for making memories. Located just 10 minutes from Sauble Beach, 10 minutes to Wiarton and 20 minutes to Owen Sound, you'll be centrally situated from amenities for every season. Follow a path out backyard to a short walk to Hepworth Central Public School that has a French immersion program. Enjoy and nearby parks, sawmill ski trails, this property blends small-town charm with everyday convenience. A home like this-spacious, inviting, and ready for both comfort and connection-doesn't come along often. Schedule your private showing today and start imagining life in this Hepworth gem. (id:54532)
928 Hannah Avenue S
North Perth, Ontario
Welcome to Comfort and Connection! Your Next Chapter Awaits in Listowel. Built in 2020 and lovingly maintained by its original owner, this raised bungalow offers that perfect balance of modern comfort and small town warmth. Step inside and feel the light from the windows flood every corner with sunshine, making both levels bright, open, and inviting. The main floor features two cozy bedrooms, including a peaceful primary retreat and a guest room or home office - perfect for quiet mornings or visits from family. Downstairs, you'll find two additional bedrooms, one easily transforming into a hobby space, exercise room, or the ultimate rec room for movie nights and sleepovers. With three bathrooms, there's space and privacy for everyone, whether you're hosting family or simply enjoying your own peaceful rhythm. Outside, the charm of Listowel surrounds you. Picture evening walks along tree-lined streets, friendly faces at the local coffee shop, and the convenience of nearby shops, parks, and healthcare just minutes from home. It's a town where people still wave hello and life moves at the pace you've been craving. Whether you're starting your journey as a first-time homeowner or simplifying life for your next chapter, this home offers it all. Low maintenance, modern design, and a community that feels like home. (id:54532)
257 Donly Drive S
Norfolk, Ontario
***Motivated Seller*** Experience luxury living in the sought-after Woodway Trails community of Simcoe with this beautifully maintained home showcasing upgrades and thoughtful details throughout. This home is priced to sell. The open-concept layout highlights rich hardwood floors, and a coffered ceiling in the great room, while the expansive primary suite offers an oversized walk-in closet and a spa-inspired ensuite with an extra-large shower. Both bathrooms are finished with upgraded fixtures, and the kitchen is designed for style and function with abundant storage, a spacious island, tile backsplash, and designer finishes that make it ideal for everyday living or entertaining. Curb appeal begins with a textured brown metal roof installed in 2021, a porcelain tile front porch, storm door, powered shed, and a TV antenna with signal boost, while the double paved driveway, landscaped evergreens and annuals, and rear deck with durable metal skirting add charm and practicality. The oversized double garage includes 6-inch insulation above, a heavy-duty opener with keypad entry, and inside access for convenience. Inside, 9-foot textured ceilings, hardwood and ceramic flooring, California shutters, ceiling fans, and abundant natural light create a warm and welcoming atmosphere. The professionally finished basement extends your living space with a California ceiling (except laundry), extra-large windows with blinds, a full 4-piece bathroom with closet, and a storage area. A true highlight is the 14-foot stainless steel wet bar with lighting, bar refrigerator, and ceramic flooring, creating a perfect space for entertaining. Added peace of mind comes with a sump pump, sewer back-up valve, owned hot water tank, laundry room with cabinets, and ceramic finishes throughout. Ideally located near schools, parks, trails, and amenities, this home blends style, comfort, and function in a move-in-ready property perfect for buyers seeking quality and modern living. (id:54532)
51 Oldfield Drive
Guelph, Ontario
Looking for your first home without sacrificing space or lifestyle? Or maybe you're a UofG parent searching for a smart investment? Welcome to 51 Oldfield Drive. This spacious 3+1 bedroom, 2.5 bath townhome is perfectly located in Guelphs sought-after South end just minutes to the 401, public transit, everyday amenities, and the University of Guelph. Curb appeal? Check. The stone and vinyl exterior is clean and inviting, and the complex is beautifully maintained. Inside, the main floor features easy-care tile and laminate flooring, and a bright, open-concept layout. The living and dining area is filled with natural light thanks to double glass sliders that lead out to your private, tree-lined yard with an interlock patio - perfect for relaxing or entertaining. The kitchen offers generous cabinetry and counter space, ideal for everyday cooking or meal prep. Upstairs, the oversized primary suite easily fits a king-size bed plus a sitting area. Youll also love the convenience of second-floor laundry. Need more space? The finished basement features a fourth bedroom and full bath, with flex space for a rec room or home office. Walk to nearby parks, schools (including Westminster PS), and even a local pilates studio. Whether youre getting into the market or adding to your investment portfolio, this one is a no-brainer. (id:54532)
252 Huron Road
Goderich, Ontario
Welcome Home! Step inside this beautifully renovated and thoughtfully redesigned one-bedroom home that perfectly blends modern style, comfort, and functionality. Every inch of this property has been updated with care and attention to detail - making it truly move-in ready. The heart of the home is impressive, a brand-new kitchen featuring stylish cabinetry, sleek countertops, stainless steel appliances, and plenty of workspace for the home chef. The open-concept layout flows seamlessly into the living area, where new flooring, and natural light from the brand-new windows create a warm and inviting atmosphere.The bathroom has been completely refreshed with contemporary fixtures, a new vanity, and tile work that feels both timeless and luxurious. Updated mechanical systems offer peace of mind for years to come, ensuring this home is as efficient as it is beautiful. Step outside to enjoy the new deck overlooking a spacious yard - the perfect spot to relax, entertain, or garden. The impressive 478 square foot detached, heated workshop with air conditioning is an incredible bonus - ideal for hobbyists, contractors, car enthusiasts, at home gym/yoga studio or anyone looking to operate a home-based business. With ample space and year-round comfort, the possibilities are endless.Nothing has been overlooked in this total transformation - from the mechanicals to the finishes, every update was completed with quality and care in mind. Just move in and start enjoying your new space! (id:54532)
803 - 22 Marilyn Drive
Guelph, Ontario
Bright and spacious 2-bedroom, 1-bath condo at 22 Marilyn Drive offering over 1,200 sq ft with stunning views of Riverside Park. This sun-filled unit features generous living areas, large bedrooms, and abundant natural light throughout. Located in one of Guelph's most desirable areas, steps to shopping, restaurants, transit, and scenic trails. Includes one underground parking space, an ideal opportunity to enter the market without compromising on space, views, or location! (id:54532)
25 Oak Street
Guelph, Ontario
Mature, treed 75 x 143' Lot in quiet, family friendly neighbourhood. Solid 1400+ sq ft Bungalow with with full basement, 2-car garage and fully fenced yard. This well-loved home has been in the family since 1977, an era when pride of ownership meant everything and heart & soul were preserved for future generations. For the discriminating buyer who appreciates the "good bones" of older homes, you're apt to find some charming 'vintage funk' here, something not to be found in newer homes. Short steps from the neighbourhood park & playground, and very walkable along quiet streets to elementary schools, both Public and Catholic. Enjoy lazy summer days in your sheltered back yard or in the cool shade of your spacious lanai. Easy walking distance to Campus Estates Shopping Centre, university campus and all the amenities offered on Stone Road. With three bedrooms on the main level, the full basement makes this home very adaptable with bonus living space to spread out according to your family needs. I'm told it's a neighbourhood where neighbours are still neighbourly, where families put down roots, build community, and resist uprooting, instead moving more family into the neighbourhood as opportunities arise. Take advantage of a great opportunity before the market swings into full gear again! It's a great time to make your move. This one needs to be seen to be appreciated! (id:54532)
27 Cedar Street
Guelph, Ontario
Lovingly maintained by the same family since 1965, this one-owner backsplit has great bones and a setting that simply can't be replicated. With over 2,400 sq ft of finished living space spread across four levels, this home is full of potential for its next chapter. Set on a large, tree-lined lot in Guelph's prestigious Old University neighbourhood, the property is surrounded by mature trees, character homes, and quiet streets where pride of ownership runs deep. It's a setting that feels peaceful and established, steps from the Speed River, scenic walking trails, downtown Guelph, and the University. Inside, the home exudes warmth and possibility. The main level showcases original hardwood floors, a bright and welcoming living room, a separate dining room, and an eat-in kitchen with solid wood cabinetry. With 3+1 bedrooms and 3 bathrooms, there's plenty of space for family living, and John McCrae Public School is just a short walk away. A separate entrance to the lower two levels provides incredible flexibility, offering potential for a future duplex or comfortable multi-generational living arrangement. Every inch of this home has been carefully maintained over the years, including a new furnace installed in 2024, giving peace of mind while leaving room for your own modern updates and design vision. After nearly six decades of love and care, it's ready to welcome its next family to create new memories in one of Guelph's most cherished neighbourhoods. (id:54532)
470 7th Street
Hanover, Ontario
Imagine coming home to this charming raised bungalow in a quiet yet convenient neighborhood. Step inside to a bright, welcoming space where the entire upstairs has been beautifully renovated with fresh paint throughout. The cozy living room flows into a spacious kitchen and dining area that opens to a covered gazebo-perfect for morning coffee or summer BBQs. Three comfortable bedrooms and a 4-piece bath complete the main level. Downstairs, the renovated basement features new flooring and walls, offering a large rec room, laundry, and 2-piece bath, plus direct access to the garage (15 x 26). Outside, enjoy a private backyard on an extra-wide lot, with a double-wide brick driveway for plenty of parking. Recent updates include an on-demand hot water heater (2021).Close to schools, parks, the hospital, and amenities such as the Hanover Raceway, bowling alley, and drive-in, this home is truly move-in ready. Book your showing today! (id:54532)
111016 11th Line
East Garafraxa, Ontario
Nestled behind a screen of mature trees, this charming ranch-style bungalow offers a beautifully landscaped front yard with cozy sitting areas. The inviting covered front porch leads into a spacious kitchen, complete with stainless steel appliances and a breakfast bar that opens to the living room. A separate dining room provides the perfect setting for family meals. The expansive family room, featuring a cathedral ceiling, has a walkout to a large wooden deck, surrounded by vibrant perennial gardens and a pergola. The main floor hosts three bedrooms and a full bathroom. Outside, a detached outbuilding with a loft and workshop, fully equipped with electricity, offers plenty of space for hobbies and storage. The serene backyard includes vegetable gardens and a personal orchard with cherry, pear, and apple trees. (id:54532)
122 Creighton Avenue
Guelph, Ontario
Talk about location! 122 Creighton is peacefully nestled on this quiet east end street and surrounded by parks and trails! No front neighbours and just across the street from Eastview Community Park. This bright, welcoming home offers wow factor right from the front entrance, with sweeping high ceilings and natural light pouring in. A handy 2 piece bath is located at the entry. The kitchen offers lots of counter top prep space, stainless appliances, and ample cupboards. The dining and living rooms over look the private rear deck. The landing upstairs offers enough space for a reading corner, or desk space. The large Primary bedroom is over 16 feet wide and boasts a 4 piece ensuite bath and walk in closet. There are two more perfectly sized bedrooms on this level along with another 4 piece family bath and a very convenient laundry closet! Outside you have a fabulous private deck with plenty of room for seating and the BBQ and grassy space for kids or pets. The basement is awaiting your personal touches and offers another 500 sq feet, a possible 2007 sq ft in total space across three levels. Walking distance to elementary schools and community shops. This gem is ready and waiting for you! (id:54532)
460 Geddes Street
Centre Wellington, Ontario
Welcome to 460 Geddes Street, Elora. Tucked along the Irvine River, this charming bungalow offers a warm, cottage-like feel just steps from the gorge and walking distance to Elora's downtown shops and restaurants. Featuring 3 spacious bedrooms up, 1 down, and 2 full baths, it's ideal for families or downsizers alike. The bright, open layout includes a large kitchen island, cozy wood-burning fireplace, and walkout to a terraced backyard overlooking the river valley. Updates include a new gas furnace and hot water tank, new garage door, and newer sliding doors. (id:54532)
41 - 120 Country Club Drive
Guelph, Ontario
Welcome to 120 Country Club Drive, Unit 41 - a beautifully updated 3-bedroom, 2-bathroom townhome that's completely move-in ready and located in one of Guelph's most desirable, family-friendly communities. Thoughtfully maintained and stylishly refreshed, this home features a modern kitchen with new quartz countertops & backsplash, along with renovated bathrooms that bring a fresh, contemporary feel throughout.You'll appreciate the main floor laundry and bathroom, plus numerous recent upgrades including a new roof, windows, sliding doors and patio stones, (since 2022)-all offering comfort and peace of mind. Step out to your quiet, private backyard, ideal for relaxing or entertaining, while enjoying the convenience of one assigned parking space and plenty of visitor parking used by the current owners.Condo fees include cable and internet, adding extra value and simplicity to your monthly costs. The community also features a brand new playground, perfect for families, and is surrounded by mature trees, walking trails, and nearby amenities. Located just minutes from shopping, schools, Riverside Park, and Guelph Country Club, this property combines modern living with a prime location - a wonderful place to call home! (id:54532)
4 Balsarroch Place
Guelph, Ontario
Ideally located just minutes from downtown Guelph and the University of Guelph campus, this bright and inviting home offers both charm and convenience in a safe, friendly, and family-oriented neighbourhood.Steps away from the Eramosa River Park and Trail, this beautiful property sits on a quiet, tree-lined street shared with only five other homes. Inside, the versatile main floor features a bright kitchen, 4-piece bathroom, living room, dining room, and a sunny back room overlooking the yard-perfect as an office or family room. A second floor features two spacious bedrooms.The recently refinished basement adds even more living space, with a new 3-piece bathroom, bedroom, recreation room, laundry area, and plenty of storage. Outside, enjoy the peaceful backyard with its deck, generous green space, and even apple trees-perfect for relaxing or entertaining.Close to all the amenities The Ward has to offer, this home combines comfort, light, and location. Call your realtor today to book your private showing! (id:54532)
308 - 19 Guelph Avenue
Cambridge, Ontario
OPEN HOUSE SUNDAY 2-4 PM, Welcome to Riverbank Lofts, a boutique historic stone conversion on the Speed River in the heart of Hespeler Village. This rare corner unit offers luxury with 12' ceilings, exposed beams, and oversized windows showcasing river, pond and waterfall views. Featuring 2 bedrooms with private ensuites, a powder room, and a show-stopping 18' island kitchen with built-in appliances, servery, and pantry. High-end finishes include European white oak flooring, heated floors in baths and laundry, custom built-ins, automatic blinds, and designer lighting. One of only three units with a private river-view balcony and a 2-car garage. Enjoy amenities like a fitness centre, common lounges, bike storage, and direct access to trails and the river. Steps to shops, restaurants, and cafes, with easy access to Hwy 401-this is elevated loft living in one of Cambridge's most desirable locations. Virtual tour and some photos are staged. (id:54532)
407-A Main Street S
Guelph/eramosa, Ontario
What a fantastic opportunity to own and enjoy this bright, 2-story, semi-detached starter home. With 3 bedrooms, 2 bathrooms, a walk-out basement, and parking that fits 7 vehicles, this is a great starter or possible multi-generational home. As soon as you enter the home, you will be welcomed with a spacious living room that is accompanied by a large window that brings in a lot of natural light. The cute eat-in kitchen and a 2-piece bathroom complete the main floor. Up the stairs you will find 3 spacious bedrooms and an updated 4-piece bathroom. The fully walk-out basement is partially finished and has a rough-in for a future bathroom. It offers various options for those that are in need of an additional space, extended family, teenagers, a home office, or just a large Rec room to entertain family and friends. The partially fenced private backyard is ideal for summer fun and relaxation. Just recently renovated and freshly painted, this home is conveniently located minutes from Rockwood Conservation Area, with access to hiking, swimming, and camping, as well as a short drive to the Acton and GO Station, making commuting a breeze. Move to Rockwood, a small, quaint town that also offers great schools (French immersion, Catholic, and public school). (id:54532)
691 South Waseosa Lake Road
Huntsville, Ontario
In the prestigious community of Huntsville, this home is your gateway to a dynamic lifestyle, complete with trendy restaurants, parks and cultural hotspots. A striking blend of luxury and modern design set on 4.3 acres of pure treed serenity. Enjoy over 2000 sq. ft of one floor living, .this bungalow has been tastefully renovated with sleek finishes such as engineered hardwood throughout and floor to ceiling windows that flood the space with natural light. Step onto your covered back deck and enjoy your morning coffee surrounded by breathtaking views and peaceful wildlife. Some major upgrades include 1100 sq ft addition with a heated double car garage, new septic system, furnace, air conditioning, HRV system, kitchen, bathrooms, windows, doors, covered deck, eaves, soffit, facia, roof, siding, property grading and new crushed granite circular driveway. Sit back, relax and enjoy this home for years to come. Don't miss your chance to own this one-of-a-kind sanctuary - book your private tour today! (id:54532)
15 - 209707 Hwy 26
Blue Mountains, Ontario
Welcome to a meticulously updated four-season home on the shores of Georgian Bay, offering unobstructed panoramic views and direct access to both water and trails. Thoughtfully designed to showcase its natural surroundings, this property features expansive windows on all levels, filling the home with natural light and framing views of Georgian Bay, The Blue Mountains, and the gorgeous Georgian Trail. Just steps from your backyard are private stairs to the lake that is ideal for paddle boarding, kayaking, or launching a small boat. The open-concept main living area includes a gas fireplace and French doors that open to a private waterfront patio, seamlessly blending indoor comfort with outdoor living. The home spans three levels, each offering distinct living spaces, separate bathrooms and elevated viewpoints. Radiant heated floors on the main level add comfort during winter months, making this property as inviting in ski season as it is in summer. Located minutes from top ski clubs such as Georgian Peaks, Craigleith, Alpine, Osler, and Blue Mountain Village, this home is a rare find for outdoor enthusiasts. Whether you're hitting the slopes, hiking with your dog, or unwinding by the water, this home offers year-round access to the best of Southern Georgian Bay living. This spectacular home is your getaway to four season living! Furniture is also negotiable for this property. (id:54532)
230 Rickson Avenue
Guelph, Ontario
Spacious 5-Bedroom Home w/ 2 bedroom Legal Basement Apartment in Prime South Guelph location! Nearly 2,200 sq ft above grade plus a fully finished, legal 2 bedrrom basement unit with heated flooring ,perfect for families who can use basement rental income as a mortgage helper, or investors who can rent the entire house with 7 bedrooms!. Just a 2-min walk to one of Guelph's top-rated schools, steps to bus routes to U of G, and walking distance to Stone Road Mall, grocery stores & many amenities and walking trails. Recent updates include: AC (2023), attic insulation (2022), on-demand water heater owned (2022), washer/dryer (2022), fridge, oven & microwave (2025), dishwasher (2021), upper level freshly painted (2025), asphalt driveway & sidewalk (2025), and carpets professionally cleaned (2025). Move-in ready with option to assume basement tenant or vacant possession with 60 days notice. A rare find in an unbeatable location! Call today for your private viewing! (id:54532)
7003 Beatty Line N
Centre Wellington, Ontario
Nestled among trees, trails, and a spring-fed pond, this stunning bungalow offers a peaceful escape just minutes from Fergus and Elora -and less than half an hour to the heart of both Guelph and Waterloo. Set on 3.35 acres, 7003 Beatty Line delivers the space, style, and serenity you've been searching for. Whether you're upsizing your lifestyle or downsizing your maintenance, this home rises to meet you. Inside, natural light pours through generous windows, highlighting a 2200 sq ft layout with rich finishes and effortless flow. The custom Mennonite kitchen (2021) anchors the heart of the home, while updated bathrooms (2024), wide-plank flooring (2021), and newer windows and doors (2022) elevate every corner. Four bedrooms and 3.5 baths provide room to grow, host, or simply breathe. Step outside to a multi-level deck, flagstone firepit (2023), and private dock - perfect for morning coffee or sunset gatherings. The oversized 3+ car garage with workshop is a dream for hobbyists, and the basement walk-up to the garage adds flexibility and function. Downstairs, enjoy a cozy woodstove, games area, and custom bar for weekend entertaining, plus a separate living space with it's own entrance - ideal for guests or multi-generational living. Though surrounded by nature and privacy, this home is fully connected with fibre optic high-speed internet - perfect for today's work-from-home and family needs. With major updates already done (roof, furnace, water system), this home is move-in ready and thoughtfully equipped. Surrounded by nature, trails, and open skies, this is more than a home - it's a lifestyle. Come experience the beauty, privacy, and possibility of Beatty Line. (id:54532)
1426 Caen Avenue
Woodstock, Ontario
A Must See! Welcome to 1426 Caen Avenue, Woodstock a beautifully maintained freehold townhome built by Claysam Custom Homes. This 3-bedroom, 3-bathroom home features a bright, open-concept main floor with an upgraded kitchen, a spacious dining area, and a large great room filled with natural light. Sliding doors lead to a fully fenced, oversized backyard perfect for family gatherings or outdoor entertaining. Upstairs, youll find a generous primary bedroom with an ensuite and a walk-in closet with custom cabinetry, along with two additional bedrooms, a full bathroom, and convenient second-floor laundry. The home also includes a single-car garage with inside access to the backyard. Located on a quiet, family-friendly street close to schools, parks, shopping, the Toyota Plant, Highway 401, and more. Stove, dishwasher, and refrigerator and dryer are new. (id:54532)
66 Kortright Road E
Guelph, Ontario
Welcome to this beautifully maintained bungaloft in Guelph's highly sought-after Kortright East neighbourhood - where comfort, functionality, and charm come together seamlessly.The main floor offers a bright and spacious layout featuring two bedrooms, including a primary suite with a walk-in closet and private ensuite bathroom. A second bedroom with its own 3-piece bath provides flexibility for guests or family. Enjoy the ease of main floor laundry, vaulted ceilings with skylights, and a cozy gas fireplace that anchors the sun-filled living room.Downstairs, the finished basement extends your living space with two additional bedrooms, a den, office, and a 2-piece bath with shower rough-in-perfect for a growing family, home business, or multigenerational living with separate basement entrance through the garage. Ample storage throughout ensures everything has its place.Step outside to a private backyard surrounded by mature trees, ideal for relaxing or entertaining. A double car garage and spacious driveway complete this exceptional property.Located in a quiet, established community close to parks, trails, top-rated schools, shopping, and transit, this home offers the perfect blend of tranquility and convenience. (id:54532)
83 Hadati Road
Guelph, Ontario
Whether it's your first home or your family's next step, this space is ready to grow with you. This charming semi-detached home is nestled in a lively, family-friendly neighborhood, just steps from Peter Misersky Park and a short walk to Victoria Road Recreation Center and nearby schools-an ideal setting for active living and growing households.Inside, enjoy a fully finished basement for added living space and a bright, cheerful laundry room. The home is carpet-free throughout-except for the stairs, which were treated to fresh new carpet in 2025 for a cozy touch. Furnace and water heater (fully owned) replaced in 2023 and paired with an Ecobee smart thermostat Air ducts cleaned in 2024 for fresh, breathable comfort Exterior facelift in 2022 including fascia and gutters Roof done in 2018 Deck and porch lovingly maintained and situated on a spacious lot-ready for BBQ season!The bathroom offers a spa-inspired escape, beautifully renovated in 2021 with Italian Carrara marble finishes, a custom vanity, and a luxurious water jet tub. The kitchen is equally impressive-designed for both style and function with a custom pull-out pantry and sleek, high-efficiency smart appliances, including a new oven, range hood, and dishwasher (2023/2024).Included in the sale: a full suite of modern appliances, all under 10 years old-just unpack and settle in. (id:54532)
194 Montgomery Street
Meaford, Ontario
Tucked among the trees on a private ravine lot backing onto the Georgian Trail, this beautifully updated 3-bedroom, 1.5-bath home is located on one of Meaford's most sought-after streets. Enjoy the perfect blend of privacy, nature, and modern comfort - ideal for year-round living or a weekend escape.Inside, enjoy the open-concept layout with vaulted ceiling, features a fully renovated kitchen with premium Bosch appliances, elegant quartzite countertops, and updated flooring throughout. A stunning wood-burning fireplace and custom feature wall anchor the living space, creating a warm and inviting atmosphere.The bright 3 season sunroom offers a peaceful view into the forested ravine - a perfect spot to unwind. Both bathrooms have been tastefully updated, and the home's functionality shines with an attached double car garage and ample parking for guests or recreational vehicles.With easy access to the Georgian Trail and just minutes to Meaford's waterfront, shops, and dining, this is a rare opportunity to own a turn-key home in a prime location. (id:54532)
8 Molly Street
Northern Bruce Peninsula, Ontario
Charming Year-Round Home or Cottage at Hardwick Cove. Nestled just a short walk from the beautiful sandy shores of Lake Huron, this cozy 950 sq. ft. home offers the perfect blend of comfort and convenience, whether your seeking a year-round residence or a seasonal getaway.Set on a spacious 100 x 150 lot, this property features 3 bedrooms and 1 bathroom, ideal for family living or weekend retreats. Enjoy the comfort of a forced air furnace and central air, and a cozy airtight woodstove ensuring warmth throughout the winter .Relax and unwind on the large screened-in front porch, perfect for morning coffee, evening chats, or simply soaking in the fresh lakeside air. With its prime location just minutes from the beach, this home offers a lifestyle of relaxation and recreation.Whether you are searching for a cozy cottage escape or a year-round home near the lake, this Hardwick Cove gem is ready for you (id:54532)
55 Povey Road
Centre Wellington, Ontario
Presenting a magnificent 4-bedroom residence, situated in an enviable location, offering an impressive 2,700 square feet of total refined living space. This extraordinary "pet-free from new" property has been meticulously upgraded to cater to the most discerning of tastes. This exceptional property has undergone a plethora of upgrades, including a gas fireplace, an oak staircase with a maple finish, and upgraded vanities throughout. The gourmet kitchen features stainless steel canopy hood fans and under-counter lighting, perfect for any culinary enthusiast. The master ensuite boasts a luxurious tub with a handheld faucet, a spa-like shower, and upgraded features like a niche and glass enclosure. Two of the 5 bathrooms have been upgraded with one-piece toilets and modern fixtures. High-end Laminate flooring throughout the main level adds a touch of elegance, while valence mouldings on all floors complete the look. A backsplash in the kitchen, an insulated garage ceiling, and an electric TV package in the master bedroom are just a few of the many additional upgrades. The exterior features an outside gas line for a BBQ, a 200-amp service, and a house electric surge protector. The owner has supplied numerous upgrades, including appliances, a central vacuum system, and a Lennox high-efficiency central air unit. Security cameras with solar panels outside ensure peace of mind, while a stacked washer and dryer complete the picture above grade. However, this home offers even more, with a recently professionally finished basement featuring a large rec room as well as a stylish 3-piece bathroom and lastly a fully fenced back yard. You will be impressed when you see this home in person, don't delay. (id:54532)
8759 Wellington 124 Road
Erin, Ontario
Spacious Four-Level Side Split with Natural Light and Versatile Living Space. Welcome to this beautifully designed four-level side split, offering an abundance of natural light and space for family living, entertaining, and even home business opportunities.Step inside to find a bright and inviting living room and dining area, highlighted by large windows that fill the home with sunlight. The kitchen is conveniently located on the main level, along with a laundry room and a handy two-piece bathroom.Upstairs, the primary bedroom features its own private en-suite bath, accompanied by two additional bedrooms and a full main bathroom perfect for family or guests.The lower level offers a separate outdoor entrance, a spacious family room, a fourth bedroom, and a full four-piece washroom ideal for extended family, a guest suite, or potential in-law accommodations.The basement level remains unfinished, providing endless possibilities for storage, hobbies, or future expansion, and includes a large cold cellar.A standout feature of this property is the detached shop perfect for storage, a workshop, or even a home-based business.With an attached garage, thoughtful layout, and flexible living spaces, this home has something for everyone. (id:54532)
21 Cherry Blossom Circle
Guelph, Ontario
Rare Find at Village By The Arboretum: Premium Location Bungalow with Double Garage & Private Guest Loft! Welcome to 21 Cherry Blossom Circle, one of the most uniquely desirable homes in the sought-after 55+ Village By The Arboretum community. This modern-designed Bungaloft stands out with its major features and upgrades, including a double-car garage and an expansive loft space that incorporates an essential third bedroom and a full bathroom, providing unparalleled privacy for visiting guests. The main floor offers meticulously maintained living with vaulted ceilings, beautiful crown moulding, and a private primary suite featuring a spectacular new ensuite bath. This luxurious bath boasts a heated, programmable floor, a multi-head shower with a built-in seat, and a heated towel rack. The rear of the home features a comfortable family room with a new Sun Tunnel (2024) that opens directly onto a maintenance-free two-tiered composite deck, complete with a remote-control sunshade for easy comfort. Peace of mind is provided by significant, recent updates like a newer Furnace (2021), owned Water Heater (2025), improved 20" attic insulation, and new garage doors, plus the unique whole-house mesh "pest-proofing". The home features 200 Amp electrical service and no "popcorn" ceilings, with a bath rough-in awaiting your future plans in the basement. This home provides the space, luxury, and convenience needed to fully enjoy the exceptional active adult lifestyle offered by the Village, including the pool and pickleball amenities. Location just cant be beat as all you have to do is cross the street to gain access to the main club house with a virtual unending list of amenities and activities. (id:54532)
25 - 206 Green Valley Drive
Kitchener, Ontario
New improved price!!Welcome to 25-206 Green Valley!! A very desirable end unit townhome with lots of appeal for first time owners and downsizers alike.This 3-bedroom, 2.5-bathroom home features a finished basement and is move-in ready. The entry area includes ample closet space and a powder room. The kitchen has newer countertops, sink, and faucet, and it leads into a dining area with plenty of storage. There's a spacious living room with direct access to a PRIVATE backyard that overlooks the green space.Upstairs, you'll find a large primary bedroom with big windows, a clean 4-piece bath, and a sizable linen closet. Two additional bedrooms with good closet space complete the upper level.The basement includes an extra 3-piece bath, laundry area, additional storage, and a large rec room and it has a newer a/c unit!The backyard offers a peaceful environment surrounded by trees. (id:54532)
28 Bronwyn Place
Guelph, Ontario
Quiet court in Guelph's west end! Perfect for the young families! This home provides comfort, space, and an accessory two-bedroom apartment! Upstairs, the main level offers three well-sized bedrooms and a functional layout designed for everyday living. Natural light fills the rooms, creating a warm and inviting atmosphere throughout. The lower level is a true bonus: a bright, walk-out two-bedroom apartment (above grade & separate laundry) with its own entrance, ideal for extended family, guests, or generating rental income. A soundproof door between the two levels ensures privacy and peace of mind for both spaces. Step outside to a spacious backyard that feels like your own private retreat, perfect for entertaining, gardening, or simply relaxing at the end of the day. With shopping, parks, and all major amenities just five minutes away, the location couldn't be more convenient. (id:54532)
642 Boat Lake Road
South Bruce Peninsula, Ontario
BOAT LAKE FAMILY RETREAT! This incredible property offers a main house, 2 story bunkie, smaller bunkie with loft, an outdoor covered bar, fire pit and outdoor numerous seating areas. The Conservation Land backdrop (46 Acres) creates a quiet and secluded retreat for the family. The log home blends beautifully with it's natural environment with an interior show casing modern design and finishes. (Professionally designed) This bungalow features 3 bed 2 baths, living room, dining room, updated kitchen, family room with f/p and exudes warmth and character only a log home brings. The Rec room has heated floors and an airtight wood stove. The secondary home/bunkie is perfect for visits from family and friends with main floor living room with f/p, kitchen and 2 bedrooms upstairs. Entertain in the covered bar, enjoy the fire pit or relax in the hot tub. Only 30 second walk to Boat Lake for endless summer days on the water. Boat Lake Cottagers Association owns water access and roads. See our video for a true reflection of this unique property. (id:54532)
71 - 1035 Victoria Road S
Guelph, Ontario
A wonderful opportunity for young families, downsizers, or even those looking to get into the market - this 1300+ square foot (plus finished basement) townhome is part of a well managed, quiet complex in Guelph's sought after south end. Nicely maintained over the years with a new roof in 2025, this 3 bedroom home features an open-concept main floor living area, brightly lit by the westerly-exposed rear window and sliding door. There is a cozy yard, which is open to the playground amenity of the complex, a lovely feature for young families with little ones, or grandparents who frequently host their grandkids! Have peace of mind as you watch your kids play within eyesight of the your home, while the path behind also helps create a buffer space between other units in the complex. Upstairs are three spacious bedrooms, with a large primary bedroom with two closets, and a large 4pc ensuite bath with tiled shower and soaker tub. There is also a main 4pc bath. The basement is finished and has been freshly painted in neutral decor, with a rec room, office nook, storage/utility room, laundry closet (with stackable machines and laundry sink), and more storage. Rough-in for another bath as well. Parking for TWO cars with the attached garage and driveway, and this complex also offers plenty of visitor spaces that are steps from this home. Unit 71 at 1035 Victoria Road S. is situated within a very family-friendly complex, near the University of Guelph, the trails at the Arboretum, great schools (including the future secondary school), Victoria Park East Golf Club, shopping, and easy access to the 401. (id:54532)
32 - 410 Ridge Road
Meaford, Ontario
Elegant 3-Bedroom Life Lease Home 1805 Sq Ft Accessible, Upgraded, and Move-In Ready - Discover this spacious 3-bedroom, 1805 sq ft life lease bungalow featuring slab-on-grade construction ideal for wheelchair accessibility. Enjoy comfort year-round with in-floor radiant heating and wall-mounted cooling. Wide 36" doors and smooth laminate flooring ensure a carpet-free, accessible environment. The unit boasts a large single-car garage with upgraded epoxy flooring, Trusscore walls, and a floor drain, perfect for easy maintenance. An owned boiler efficiently supplies domestic hot water and radiant slab heating. Upgrades include a built-in coffee bar with wine fridge, California shutters throughout, and electric roll-down screens enclosing the rear porch for all-season enjoyment. The backyard features an interlocking stone patio overlooking a tranquil treed area. Inside, the primary bedroom offers an enlarged walk-in closet with a California Closet system and pocket doors maximize usable space in the primary suite and front bedroom closet. Interior bedroom 3/den has a solar tube, bringing in natural light where no window is available. Both bathrooms have been upgraded with tiled, glass-door showers, no tubs. Additional highlights include LED lighting with dimmers in the main living areas. Life lease term is for the owner(s) lifetime plus one year for estate resolution. The $730 monthly fee includes property taxes, lawn and snow clearing (driveways and street only), and reserve fund. Unit ownership includes drywall boundaries (length, width, height). There are no age restrictions in this friendly subdivision. This home combines thoughtful design, premium finishes, and an accessible layout, making it a rare find in the life lease market. Experience comfort, style, and low maintenance living within a welcoming community. The purchaser will need to pay 1.5% of the sale price to Meaford Golf Mews Inc for the creation of the new lease. (id:54532)
169 Country Club Drive
Guelph, Ontario
Welcome Home to This Charming 3-Bedroom Bungalow on a Quiet, Family-Friendly Street! Step into comfort and character with this delightful bungalow, perfectly nestled on a peaceful, tree-lined street ideal for families or anyone seeking tranquility and convenience. The main floor boasts three generously sized bedrooms, each filled with natural light streaming through newer windows installed throughout the home. Enjoy low-maintenance living with attractive laminate flooring (installed just five years ago) and durable vinyl, creating a bright and welcoming atmosphere from the moment you enter. Downstairs, the fully finished basement offers incredible additional living space. A fourth bedroom, a spacious family room, and a built-in bar provide the perfect setup for entertaining friends or hosting cozy movie nights. The large laundry/furnace room offers both functionality and extra storage, something this home has in abundance on every level. Recently updated in June 2025, the main 4-piece bathroom features new tile flooring, a modern vanity, and a brand-new toilet, adding fresh style and comfort to your daily routine. This home has been meticulously maintained, with numerous big-ticket updates for peace of mind, including: New roof shingles (2018) Brand-new furnace and central air conditioning (2025) New tankless water heater (2025) Culligan water softener system (2023).Step outside into your private, deep backyard oasis. Lush and green with mature trees, including your very own pear tree that promises delicious seasonal fruit.This space is perfect for relaxation or weekend BBQs with friends and family. Whether you're a first-time homebuyer, downsizer, or investor, this property offers unbeatable value, comfort, and location. Conveniently located near parks, public transit, Guelph Lake and beach, and just a short drive to a shopping plaza featuring Walmart, Home Depot, banks, and more. (id:54532)
48 Franklin Drive
Stratford, Ontario
Over 100 Years Old, full of Charm & Character! Here is your opportunity to own one of the area's original farmhouses, a true piece of history surrounded by trees and nature. Country in the city. This character-filled home features 4 spacious bedrooms, 2 bathrooms, and a welcoming country-style kitchen. Tucked away from everything and everyone, sitting among mature trees and nature's embrace, yet just three streets from major shopping and conveniences, it offers the best of both worlds. Recent updates include hydro, plumbing, and refinished wood floors. Across from a community garden, the property sits peacefully, providing privacy and tranquility. Cute as a button and full of charm, this unique home is ready for its next chapter. This over 100-year-old farmhouse is one of the area's true originals, a home that has gracefully stood the test of time. Bursting with character, and a warm, country-style kitchen that invites family gatherings and quiet mornings alike. Beautifully maintained wood floors blend modern comfort with timeless appeal. The home offers rare tranquility without sacrificing convenience. Full of charm and personality, this unique residence is truly cute as a button. Come experience its history, its peaceful setting, and the lifestyle it offers. Book your private tour today and discover a home like no other! Plenty of parking for multiple cars , RV, boat and all your toys. Photos are AL staged. (id:54532)
101 Reed Way
Blue Mountains, Ontario
Welcome to 101 Reed Way, Blue Mountain. Where modern elegance meets mountain-side living. This beautifully appointed 6-bedroom, 5-bathroom home offers more than 3,500 sq. ft. of finished living space on a coveted corner lot, just minutes from the heart of Blue Mountain Village. Every detail has been thoughtfully designed, decorated, and upgraded to create a retreat that balances warmth, sophistication, and functionality. The great room is truly the heart of the home, with soaring ceilings, a feature stone fireplace with rough-hewn beam and built-in shelves, and floor-to-ceiling windows framing spectacular hill views. The chef's kitchen features quartz countertops, custom cabinetry, stainless steel appliances, designer lighting, a servery, and a walk-in pantry, making it perfect for entertaining after a day on the slopes or golf course. Upstairs, the primary suite is a sanctuary with breathtaking views and a spa-like ensuite, while the fully finished lower level offers a spacious rec room, two bedrooms, and a luxurious steam shower for ultimate relaxation. Step outside to enjoy a professionally landscaped yard featuring a custom-built post-and-beam gazebo with a metal roof, raised garden beds, mature trees, and a charming shed for extra storage. The expansive deck provides yet another vantage point for soaking in the natural beauty of the Blue Mountains. Additional highlights include upgraded oak hardwood floors, custom blinds, a double-car garage, main-floor laundry, a smart sound system, energy-efficient design, and part of the remaining Tarion warranty. As a member of the Blue Mountain Village Association (BMVA), you'll also enjoy year-round benefits, including on-call shuttle service, exclusive discounts at local shops and restaurants, and special privileges throughout the village. This is more than a home, it's a lifestyle. Whether hosting friends, gathering with family, or retreating to your own sanctuary, 101 Reed Way truly has it all. (id:54532)

