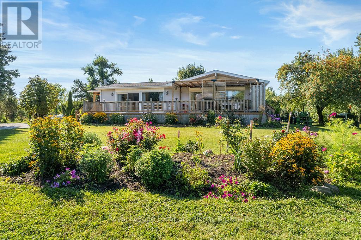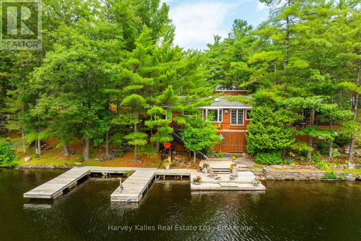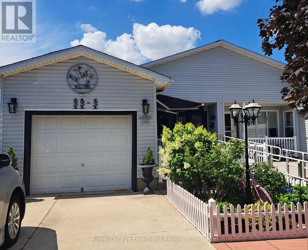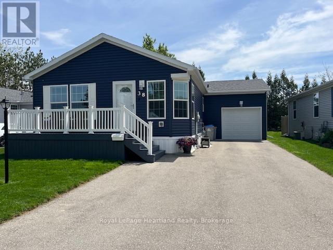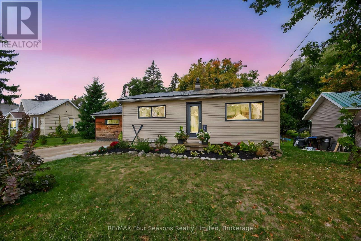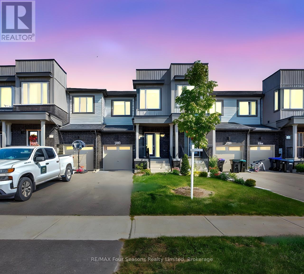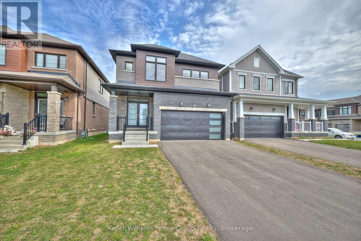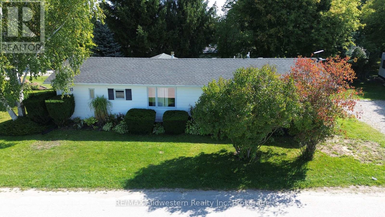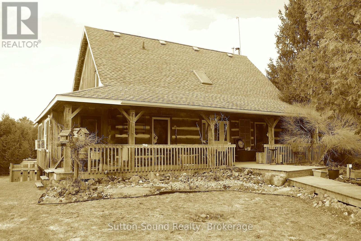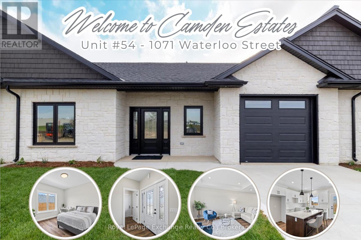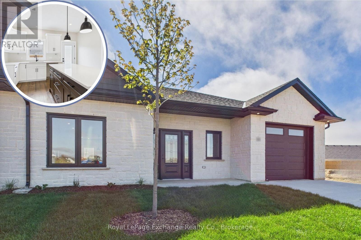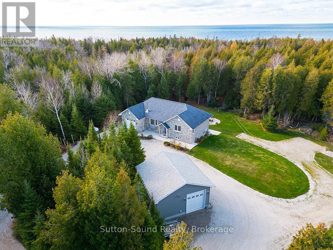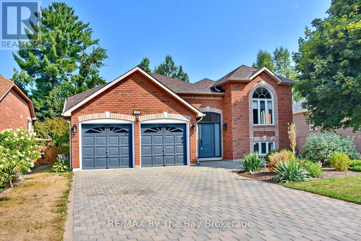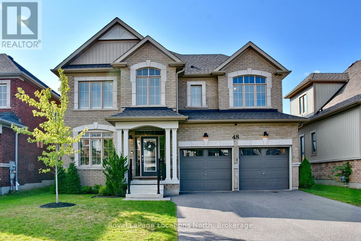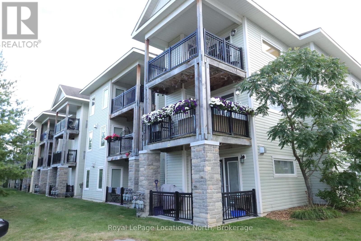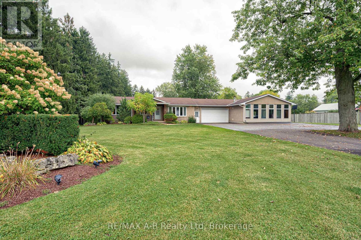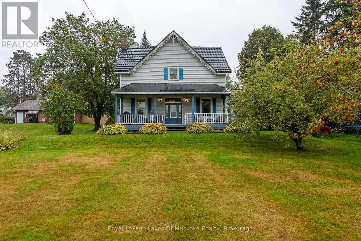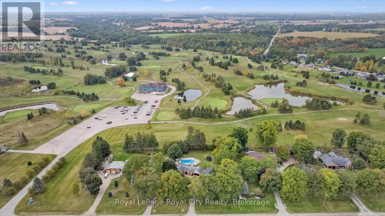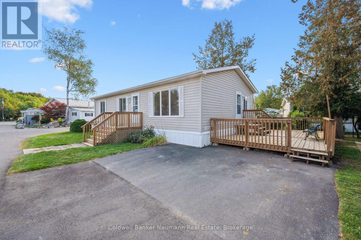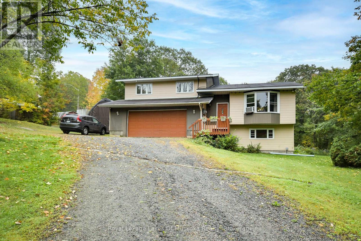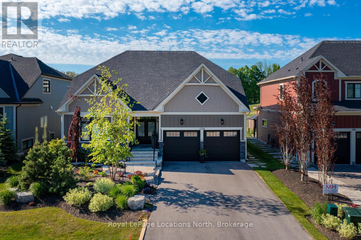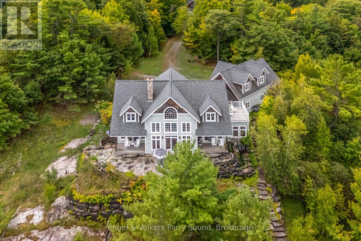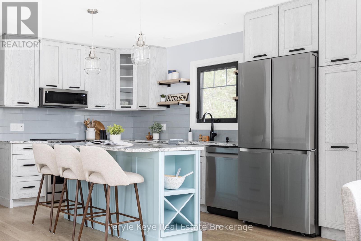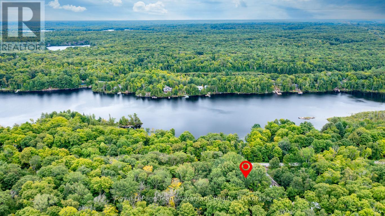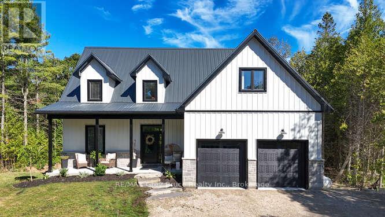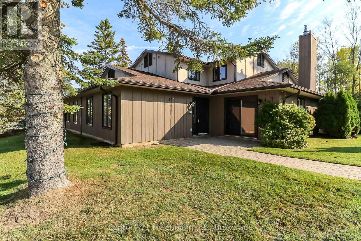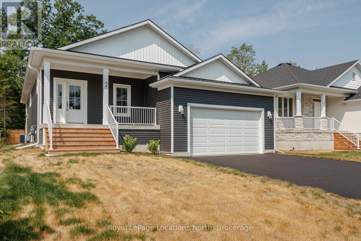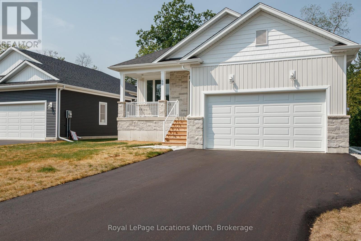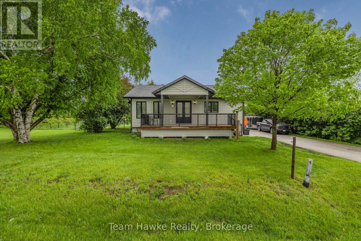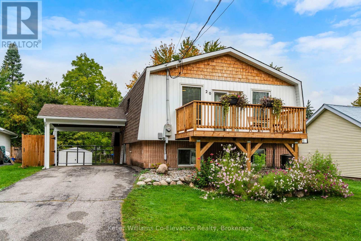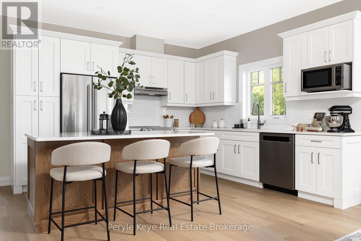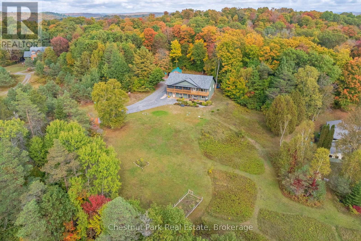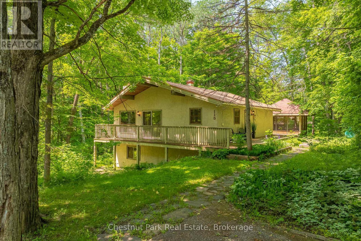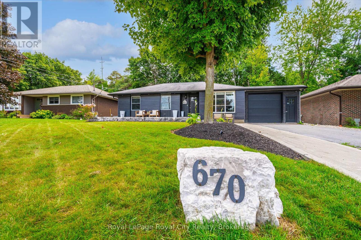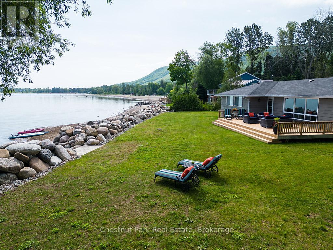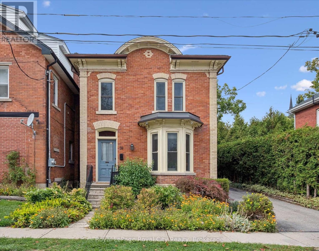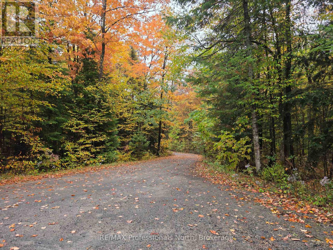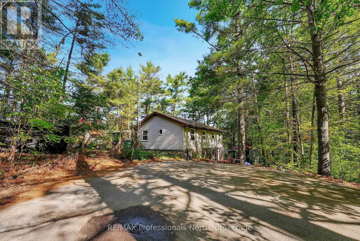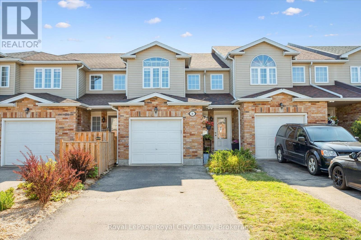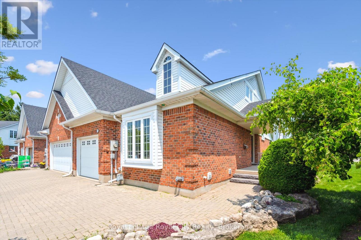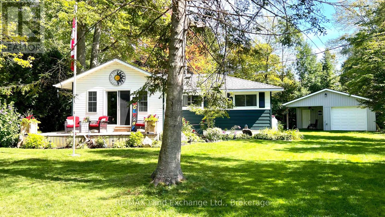163 John Street
Meaford, Ontario
Set on a 2-acre corner lot, this inviting 3-bedroom, 1-bath home offers both space and charm. Surrounded by trees with distant escarpment views, its a property where children can play freely, gardens can thrive, and lasting memories are made. The oak kitchen with built-in appliances flows seamlessly into the dining and living areas, each opening onto a deck for outdoor enjoyment. A versatile lower level provides flexibility for a guest room, family space, or additional storage. Just minutes from Meafords shops, schools, and trails, this home combines the peace of country living with everyday convenience. For added peace of mind, a pre-listing home inspection (August 2025) has been completed and is available to qualified buyers upon request.Thoughtful Updates:Recent improvements ensure comfort and value for years to come. In 2024, a new Lennox furnace, heat pump, and water heater were installed. The exterior offers multiple outdoor spaces, with a brand new side deck (2020), resurfaced back deck (2020), and a rebuilt front deck (2020). A new roof (2020) and updated laminate flooring (2020) further enhance the homes appeal, while the refreshed 4-piece bathroom (2021) adds a modern touch. (id:54532)
1078 Mckenzie Road
Muskoka Lakes, Ontario
Captivating south-western exposure in a quiet bay with a diligently cared for, year-round dwelling with an additional guest cabin on the picturesque waters of Lake Muskoka. Step into this delightful home or cottage that features convenient one-floor living with a welcoming front entrance that includes an inviting sitting area. The spacious family room opens directly to the deck that is steps from the waters edge, and wrapping around the entire front of the cottage, perfect for soaking up the sun and breathtaking views. The newly updated galley-style kitchen, features stunning lake vistas that inspires culinary creativity, leading into a generous dining area ideal for family gatherings. Enjoy three beautifully appointed bedrooms and an open-concept living area featuring newly updated flooring, light-coloured wood accents, and abundant windows that showcase impressive lake views from all ends of the home. The property also boasts a charming winterized guest cabin, featuring a cozy bedroom with an additional loft space, as well as a main floor living area with a fireplace and a convenient 2-piece bathroom. An inviting screened-in gazebo adds a touch of magic, offering a perfect spot for outdoor dining, entertaining, or simply unwinding in nature, sheltered from the elements. Completing the package is the gently sloping terrain and the cottages close proximity to the waters edge, allowing for easy access to the shimmering waterfront, providing ample opportunities for deep-water swimming and endless sunshine on the docks throughout the day. Located just 1.5 hours from Toronto, 10 minutes from Gravenhurst, where you'll find all your essential amenities, and mere minutes from ideal boating destinations, local marinas, restaurants, and hiking trails, this cottage offers the perfect blend of relaxation and convenient adventure. Experience the beauty of year-round lakeside living in this charming Muskoka escape! (id:54532)
11-1 Stewart Street
Strathroy-Caradoc, Ontario
Wish you were here! Twin Elm Estates is a premiere Adult Lifestyle Community located in Strathroy - minutes to shopping, restaurants, hospital and golf! This is a beauty of home - semi detached with crawl space. Open concept living space. Spacious kitchen features loads of cabinets and great counter working space. Separate dining room and large living room are ideal entertaining spaces. Primary bedroom offers a full ensuite and walk in closet. Second bedroom is super large and an ideal space for guests, office or crafts. Separate main floor laundry room. Crawl space is accessed through the garage and offers ideal dry storage. Outdoors one can enjoy front deck with awning or back patio for leisure living. Fees for New Owners are: Land Lease - This can be assumed at $661.05/month, Taxes - $103.37/month. (id:54532)
38 Bond Street
Strathroy-Caradoc, Ontario
Welcome to Twin Elm Estates in the beautiful town of Strathroy. You are 20 minutes down the road from London in a town that offers all major conveniences - shopping, hospital, golf courses. When you live in Twin Elm you are walking distance to shopping. Twin Elm is a premiere Parkbridge Adult Lifestyle Community offering a very active Clubhouse for a variety of activities to suit everyone's tastes. This home reaches out to you as you enter the Community. Beautiful navy siding with white accents. Great lot - home offers clear view to the front and treed backyard. Front porch for that morning coffee and backyard patio with gazebo to just sit back and relax. Open concept interior with large windows. Kitchen features island and opens to separate dining area. Updates to the home include new vinyl siding, all new light fixtures throughout, all new flooring in main living areas, new laundry counter, washer and upper cabinets in laundry room, newer microrange (slim line), newer cabinets and high toilets in bathroom. Garage features added storage racks. This home shows like a model home and feels comfortable and cozy as you walk through. Land Lease is assumable at $698.57/month, Taxes at $201.60/month. (id:54532)
210 Brock Street
Clearview, Ontario
Welcome to 210 Brock Street, Stayner a charming family home tucked into one of Stayner's established neighbourhoods. This well-maintained 3-bedroom, 2-bathroom property sits on a generous in-town lot with mature trees, offering plenty of outdoor space for kids, pets, or entertaining. Step inside to a bright, inviting layout filled with natural light from large windows. The main floor boasts a spacious living room with a cozy fireplace and built-in storage, along with an updated kitchen featuring quartz countertops and stainless steel appliances. The primary suite includes a walk-in closet and a private ensuite for your convenience. Outdoors, enjoy your morning coffee or summer barbecues in the private backyard retreat. The quiet, family-friendly location is just steps from schools, parks, and downtown amenities, while only a short drive to Wasaga Beach, Collingwood, and Blue Mountain. Whether you're starting out, raising a family, or seeking a relaxed lifestyle close to it all, 210 Brock Street is the perfect place to call home. (id:54532)
250 Atkinson Street
Clearview, Ontario
Welcome to 250 Atkinson Street, Stayner a beautifully maintained family home tucked in a quiet, established neighbourhood just steps from schools, parks, and all the amenities of town. This spacious 2-storey residence offers standout curb appeal and a warm, inviting interior perfect for growing families. Inside, you'll find a bright, open-concept main floor where large windows fill the space with natural light. The well-appointed kitchen boasts granite countertops, modern appliances, and a walkout to the backyard deck ideal for entertaining or enjoying your morning coffee. A comfortable living room anchored by an electric fireplace creates a cozy spot to relax and unwind. Upstairs, three generously sized bedrooms include a primary suite with a walk-in closet and private ensuite bath, while the unfinished basement provides plenty of storage and future potential. Outside, the backyard is a great space for kids and pets to play. The attached single-car garage and double driveway offer ample parking. Move-in ready and brimming with charm, this home blends comfort, space, and convenience a wonderful opportunity to settle into the welcoming community of Stayner. (id:54532)
82 Hughes Street
Collingwood, Ontario
Welcome to this stunning 4-bedroom bungalow located in a perfect family-friendly neighborhood. From the moment you step inside, you'll love the bright and inviting layout designed for both comfort and entertaining. The main floor features a spacious living area, a versatile office or additional bedroom, and a primary suite complete with a spa-like ensuite bathroom. The open concept design makes it easy to host family gatherings and enjoy everyday living. The finished basement offers even more space, including a large recreation room, two generous bedrooms, and an additional living area that can easily be used as a home office, gym, or playroom. With its stylish finishes and thoughtful layout, this home provides plenty of room for the whole family to enjoy. Situated in a sought-after area close to parks, schools, and amenities, this bungalow truly combines convenience, comfort, and charm. Perfect for family living and entertaining, its a home you'll be proud to call your own. (id:54532)
70 Concord Drive
Thorold, Ontario
Experience close to 2,000 sq. ft. of modern luxury in this newer Niagara build.This stunning detached home offers a turn-key stylish living space, thoughtfully designed with luxury upgrades, premium flooring, and modern finishes. Perfectly located in a quiet, family-friendly neighbourhood, the home blends comfort, convenience, and sophistication.The bright, open-concept main floor features a chefs kitchen with high-end stainless steel appliances, upgraded cabinetry, and a spacious dining area, while the living room provides plenty of space to relax or entertain. Upstairs, you'll find three spacious bedrooms, including a primary retreat with a spa-inspired 5 piece ensuite bathroom and walk-in closet. Two additional bedrooms share access to a full bath, and a second-floor laundry room adds ease to daily living.With an attached garage, modern keyless entry, and a private backyard, this home is turn-key and ready for its next chapter. Just minutes from Niagara Falls, Brock University, and the world-renowned wineries of Niagara-on-the-Lake, its the perfect balance of peaceful living and easy access to world-class amenities. (id:54532)
15 - 450 Tremaine Avenue E
North Perth, Ontario
Welcome to this spacious, beautifully renovated mobile home situated on a desirable corner lot in a well-maintained land lease community. Boasting 3 generous bedrooms, this home offers plenty of space for the entire family. The large eat-in kitchen is ideal for family meals and entertaining, while the open living area features a cozy dual-sided fireplace perfect for gathering around on chilly evenings or as a reliable back-up heat source. Outside, you'll find a fully powered workshop with hydro, making it a dream space for hobbyists or anyone needing extra storage for tools and projects. This large corner lot includes a 50 amp or 30 amp RV, trailer hook up. This home combines comfort, functionality, and value in a peaceful community setting. (id:54532)
234491 Concession 2 Wgr Concession
West Grey, Ontario
Welcome to your peaceful country retreat! This charming 3-bedroom, 3-bathroom log home sits on just under 2 acres of tranquility, offering the perfect balance of rustic charm and modern amenities. Whether you're enjoying the warmth of the woodstove on cozy evenings or relaxing on the covered porch, this home provides a serene escape from the hustle and bustle of everyday life. Step inside to find an inviting, open-concept living space exposed beam wood finishes, large windows that flood the rooms with light, and a spacious kitchen perfect for entertaining. With three generous bedrooms, including a master suite with a semi-private bath and its own balcony, perfect for that morning coffee or an evening sunset over the trees. Outside, the property continues to impress with a detached garage, providing plenty of space for vehicles, tools, and storage. The expansive grounds are ideal for outdoor activities, gardening, or simply soaking in the beauty of your surroundings. One of the standout features of this property is the income-producing solar system, making it not only eco-friendly but also more than offsets energy costs. If you're looking for a peaceful country setting with modern comforts and the added benefit of energy efficiency, this log home is a must-see!. (id:54532)
54 - 1071 Waterloo Street N
Saugeen Shores, Ontario
Welcome to the epitome of modern living in this stunning luxury bungalow 2 bedroom 2 bath townhouse interior unit with almost 1400 sq. ft. of meticulously designed living space, being offered by Camden Estates. The exterior features a striking combination of stone and black accents, that stands out in any neighbourhood. An open-concept layout adorned with luxury vinly flooring throughout. The main living area is thoughtfully illuminated with pot lights. A beautiful tray ceiling in the living room adds a touch of refinement enhancing the spacious feel of the 9' ceilings throughout. At the heart of this bungalow is a designer kitchen featuring a large island, coordinated pendant lighting, quartz counter tops and quality cabinetry. In addition the kitchen features a pantry and a convenient walkout to a west facing private patio, providing the perfect setting for outdoor dining and relaxation. The Primary suite is a luxurious retreat complete with a generous walk-in closet and stylish 3 pc bath with beautiful black accents. The second bedroom is amply sized with a double closet and a large window for natural light. A beautifully designed 4 pc bath services as a perfect complement, ensuring that guests have ample space to unwind. As a Vacant Land Condo you get the best of both worlds! You own your own home and land. Enjoy lower condo fees - pay only for shared spaces like roads, street lights and garbage/snow removal. This luxurious slab on grade townhouse offers not only a beautifully designed interior but also an enviable location. Situated within walking distance to shopping, recreation, and a new aquatic centre, residents can enjoy the convenience of everyday amenities right at their doorstep. plus it is just a five-minute drive to the area's sandy beaches, allowing you to indulge in sun-soaked days whenever to mood strikes. Book your showing today! (id:54532)
50 - 1071 Waterloo Street N
Saugeen Shores, Ontario
Welcome to Camden Estates, the epitome of modern living in this luxurious bungalow townhouse end unit features 2 bedrooms 2 baths and almost 1400 sq. ft. of meticulously designed living space. The exterior presents a striking combination of stone and black accents. An open-concept layout adorned with luxury vinyl flooring throughout and lots of natural light. The main living area is thoughtfully illuminated with pot lights. A beautiful tray ceiling in the living room adds a touch of refinement enhancing the spacious feel of the 9' ceilings throughout. At the heart of this bungalow is a designer kitchen that is sure to inspire culinary creativity. Featuring a large island, pendant lighting, quartz counter tops and quality cabinetry. In addition the kitchen features a pantry and a convenient walkout to a west facing private patio, providing the perfect setting for outdoor dining and relaxation, and a view of the spectacular sunsets. The Primary suite is a luxurious retreat complete with a generous walk-in closet and stylish 3 pc bath with beautiful black accents. The second bedroom is amply sized with a double closet and a large window. A beautifully designed 4 pc bath serves as a perfect complement, ensuring that guests have ample space to unwind. This Vacant Land Condo offers the best of both Worlds! You own your home and the land. Enjoy lower condo fees - pay only for shared spaces like roads, street lights and snow/garbage removal. This luxurious grade on slab townhouse offers not only a beautifully designed interior but also an enviable location. Situated within walking distance to shopping, recreation centre, and a new aquatic centre, residents can enjoy the convenience of everyday amenities right at their doorstep. Its just a five-minute drive to the area's sandy beaches, allowing you to indulge in sun-soaked days whenever the mood strikes. Luxury lifestyle living awaits you...book your showing today! (id:54532)
109 Pike Street
Northern Bruce Peninsula, Ontario
DO YOU DREAM OF A LIFE OF PEACE AND TRANQUILTIY? This custom built 3 bed, 3 bath home nestled on a serene 2 acre lot is only minutes walk to beautiful Lake Huron. To ensure superior efficiency, this 2850 sq ft home was built with insulated concrete form foundation and heated floors. The open concept main floor features beautiful wood floors, an abundance of windows and skylight for natural lighting, spacious kitchen with large island and living room with wood f/p 2bedrooms and 2 baths. The attached garage allows easy access into the home through a mudroom/laundry room. The w/o basement boasts a modern in-law suite with full kitchen, bath, bedroom and living area, 8.5' ceilings and offers separate entrance and parking. Entertain family and friends on the large composite deck, under the gazebo or covered patio or gather around the firepit in the evening. All of this and a bonus 24'x24' insulated and heated shop with 10 ft pull through doors and easy access off the circular driveway. A generator hook up and electric vehicle plug ins at both the house and shop (inside and out). This home has numerous intelligent features and has been loved by the original owners. Star gaze and listen to the distant crashing waves!! Don't miss out, book your showing today. (id:54532)
424 Ramblewood Drive
Wasaga Beach, Ontario
Spacious All-Brick Raised Bungalow Move-In Ready! Discover this stunning raised bungalow offering over 2,000 sq. ft. on the main level, plus a fully finished basement for approximately 4000 sq.ft. of living space - perfect for families or those who love to entertain. Situated on a beautifully landscaped lot with a fenced backyard, this home features two walkouts to a large deck, complete with a gazebo for outdoor relaxation. A double interlocking driveway with a walkway leading to the front entrance sets the stage for impressive curb appeal, complemented by brand-new front doors (2025). Step inside to an open-concept floor plan featuring an upgraded kitchen with new cabinet doors and quartz counters (2025), stainless steel appliances, and a bright sitting area with a cozy gas fireplace. A separate formal dining room doubles as an ideal home office. The spacious primary bedroom boasts a walk-in closet, a full ensuite, and a private walkout to the deck. The fully finished basement extends the living space with two additional bedrooms, a full bath, an office, and a large rec room with a gas fireplace, wet bar, and even a pool table - ready for entertaining! A double-car garage with inside entry opens to a huge foyer, adding to the home's convenience. With modern updates, excellent design, and a prime location, this home truly shows beautifully and is move-in ready! (id:54532)
48 Mclean Avenue
Collingwood, Ontario
Welcome to this stunning Collingwood residence, a home that perfectly blends style, comfort & convenience. Thoughtfully designed w/ over $100,000 in enhancements, this property is set in one of the areas most desirable neighborhoods- an ideal location for families, professionals, & anyone who wants to enjoy the very best of 4-season living. W/ 4 beds & 3 baths, the home offers both functionality & flexibility for today's lifestyle. The main floor impresses w/ an open-concept design & natural light streaming through oversized windows. Rich hardwood floors & ceramic tile create a seamless flow, while custom touches such as shiplap accent walls & upgraded cabinetry infuse the home w/ warmth & character. Modern light fixtures w/ dimmer controls add both ambiance & practicality, enhancing the inviting atmosphere. The kitchen is the true heart of the home. It features an oversized island perfect for casual dining or entertaining, extended cabinetry offering exceptional storage & a full suite of stainless steel appliances that blend performance w/ style. The adjacent dining/living areas make gathering effortless, while garden doors open directly to the backyard for easy indoor-outdoor living. The primary suite boasts a walk-in closet & a 5-piece ensuite complete w/ double sinks, soaker tub, & glass shower. 3 additional beds provide ample space for children, guests, or a home office. The fully finished basement expands the living area, offering a generous family room & plenty of storage. The property is fully fenced & showcases a new deck- perfect for summer BBQs. Schools & local restaurants are w/in walking distance, while golf, Blue Mountain & Georgian Bay's sparkling waterfront are just a short drive away. Whether you're a skier, golfer, hiker, or simply someone who enjoys the beauty of Georgian Bay, this home places you at the center of it all! Beautifully upgraded, thoughtfully maintained & ideally situated, this Collingwood home is ready to welcome its next owners!! (id:54532)
201 - 1 Brandy Lane Drive
Collingwood, Ontario
Available for ANNUAL or SEASONAL lease. This stylish and well-maintained unit in the west end of Collingwood is just steps to the trail system and perfect for a seasonal getaway or to live full time. The unit features 1 bedroom including a full bathroom with the added convenience of a sofa bed on the main floor. The open-concept floor plan boasts a bright and airy living space with a gas fireplace, and an eat-in kitchen complete stainless steel appliances. Double doors in the living room lead to a covered patio equipped with a gas BBQ, ideal for grilling year-round. Amenities include a heated saltwater pool available throughout the winter months perfect for enjoying after a skiing. Hiking, skiing, biking and exploring the location cant be beat just a 10-minute drive to both downtown Collingwood and Blue Mountain Village, with walking and cycling trails right behind the complex. The unit also includes a dedicated parking spot and ample visitor parking. Enjoy everything this area has to offer! (id:54532)
254 Boyce Street
Perth South, Ontario
Tucked away on a quiet cul-de-sac, this 3+1 bedroom, 3 bath ranch bungalow offers the perfect blend of space, comfort and privacy on 1.88 acres backing onto Black Creek. Inside you will love the bright eat in kitchen, spacious living room and convenient cheater ensuite. The fully finished basement adds incredible versatility with a large bedroom with a double closet, a cozy family room, media room, butlers pantry, additional 4 piece bath and laundry.This property is designed for entertaining. Enjoy year round swimming in the indoor pool, gather on the back deck or concrete patio and take in the peaceful private backyard.There is an attached 2 car garage with a 2 piece bath, a double car Quonset garage and 2 more storage sheds providing room for vehicles, hobbies and storage. All of this in a welcoming, family friendly neighborhood, with an invisible dog fence for your pets. Come and experience the lifestyle you have been dreaming of. Call your realtor today for a private showing. (id:54532)
97 James Street
Burk's Falls, Ontario
Beautifully maintained historic home with all of the amenities you are looking for. Proudly positioned on its double municipally serviced lot with its quintessential covered porch giving it a look of grandeur not often found in current day homes, especially in this price range. This historic 4 - 5 bedroom, 2 bathroom residence has retained the integrity of its original build with high white painted wood ceilings, corner piece original trim and custom lathed baseboard, built-ins, wooden doors with metal handles, and wood banisters with hand crafted newel posts. Blending timeless craftsmanship with modern convenience, this well-built home offers peace of mind thanks to updates like vinyl siding, municipal services, a durable steel roof, and more. From the driveway side there is a large 3 season sunroom which could be updated to create a 4 season family room. The kitchen is sunlit and offers ample cabinets with adjacent main level laundry and 3 piece bathroom close by with access to the garden patio and barbecue. The dining room is ideal for family and friend gatherings and the living room is airy and bright. A cozy main-level bedroom is located near the back door, overlooking the yard and Yonge Street, perfect as a guest room or a home office. Upstairs, you'll find four additional bedrooms and a spacious 4-piece bathroom.This residence offers all of the amenities of modern life, with an efficient forced air gas furnace, top-of-the-line black tile steel roof which was installed in 2019 and has a transferable warranty, basement for storage, and a bonus detached double car garage nestled back from the road with siding replaced in 2013 and roof done in 2015. A truly one-of-a-kind home, ready to offer years of cherished memories for its next family. Annual costs are reasonable gas $1,368.00, hydro $1,236.00, water heater rental $300.00, water/sewer $1,098.00. (id:54532)
5708 Wellington Rd. 86
Guelph/eramosa, Ontario
**OPEN HOUSE- Saturday, September 27th- 2:00-4:00pm** Nestled on a mature tree-lined, 1-acre lot and backing onto the Ariss Valley Golf Course, this charming country bungalow offers a blend of comfort, function, and lifestyle. A circular driveway welcomes you to the property, complete with an attached two-car garage featuring new epoxy floors, as well as a newly built detached 24x32 workshop with in-floor heating- ideal for hobbyists or additional storage. Inside, the main level showcases a spacious living room with hardwood flooring, a cozy wood fireplace, and expansive windows that frame serene views. The bright kitchen is both stylish and functional, with quartz countertops, stainless steel appliances, and plenty of room for cooking and gathering, while the formal dining room provides the ideal setting for family meals or special occasions. Two bedrooms and a well-appointed 5-piece bathroom complete the main floor. The finished basement adds further living space with two additional bedrooms, a 3-piece bathroom, a large recreation room, and storage, along with updated plumbing and electrical and a rough-in for a future kitchen. Step outside to the sprawling private yard, where a large deck overlooks the heated, in-ground pool- perfect for summer entertaining. Offering easy access to nearby cities and towns, this property combines peaceful country living with modern conveniences in an unbeatable setting. (id:54532)
#37 - 1035 Victoria Road S
Guelph, Ontario
Spacious 3 Bed, 3 Bath End-Unit Townhome in Desirable South End North Manor Estates. Offering over 1,800 sq ft of stylish living space, this home backs onto serene forest views-no rear neighbours! Step inside to an elegant entryway featuring polished white marble flooring, setting a sophisticated tone throughout. The modern kitchen boasts quartz countertops, pot lights, an island with an undermount sink, and stainless steel appliances ideal for both daily living and entertaining. Upstairs, you'll find 3 generously sized bedrooms, including a rear-facing primary suite complete with a walk-in closet and a 4-piece ensuite bath. The second level also features a convenient upper-level laundry, along with upgraded 3/4" hardwood flooring in the hallway and a stylish main 4-piece bathroom. The unfinished basement offers incredible potential with a bathroom rough-in already in place. Whether you envision a spacious family room or a secondary suite with added bedrooms for rental income, the options are wide open. This unit backs onto peaceful green space, offering both privacy and natural beauty, all while being close to top-rated schools (Arbour Vista!), shopping, and transit. (id:54532)
34 Water Street
Puslinch, Ontario
Welcome to 34 Water Street in the sought-after Mini Lakes community, where lifestyle meets comfort. This 1,077 sq. ft. bungalow features 2 bedrooms plus a den and 2 bathrooms, offering an ideal layout for anyone seeking low-maintenance living in a vibrant, resort-like setting. Step inside to find fresh paint and new flooring throughout, giving the home a bright, move-in-ready feel. The open-concept living and dining areas flow seamlessly, while the spacious kitchen offers plenty of counter space and cabinetry. The primary suite is large enough for a king bed plus, and the versatile den makes a perfect office, hobby space, or guest room. A newer roof provides peace of mind for years to come. Living in Mini Lakes means so much more than just a homeits a lifestyle. This gated community offers: Sparkling ponds and waterways perfect for nature walks and peaceful views. Fishing and kayaking steps from your door. A fun, social atmosphere often described as the golf-kart lifestyle. Amenities and community events that make it feel like youre on vacation year-round. All of this is just minutes from Guelph, Cambridge, and the 401giving you quick access to city conveniences while enjoying the tranquility of cottage-like living. If you've been dreaming of a home that feels like a retreat, 34 Water Street in Mini Lakes is waiting for you. (id:54532)
1010 Chown Road
Muskoka Lakes, Ontario
20 pristine acres for sale with a three bedroom, 2 bath home plus attached double car garage. Located 30 minutes to Parry Sound and 40 minutes to the town of Gravenhurst. The village of Mactier is only 10 minutes away with an LCBO, Foodland, lake access and more. There are two convenient driveway entrances off of Chown Rd, one for the house and the other to a cleared area with multiple storage buildings and a 200 amp pony panel to power your tools. The house is heated with a wood pellet stove and electric baseboard backup. The 4 level side split has a walkout basement with development/finish potential. The primary bedroom has a 3pc ensuite, plus a 4pc main bath and a 2pc off the laundry room. Large private covered back deck. ** Potential for severance The property is divided by Lake Joseph Road. On the east side, there are 16.8 acres with frontage on both Chown Road and Lake Joseph Road (potential for severance). On the west side, directly across Lake Joseph Road, there is an additional 3.1-acre lot included in the sale. Solar panels on roof are not owned. Please contact listing Realtor for more info. (id:54532)
138 Crestview Court
Blue Mountains, Ontario
Welcome to 138 Crestview Court Blue Mountain! Beautiful custom designed bungalow loft now available in this exclusive cul-de-sac development of only 39 homes. Gorgeous premium professionally landscaped lot, backing onto the golf course with fabulous views of the hills! This energy star home boasts around 3800 sqft of finished space, 5 beds & 4 baths. A stunning main floor master with large ensuite and walkout to oversized deck, a spacious loft with full bath and 2 more large guest bedrooms, hardwood floors throughout! A fabulous kitchen loaded with upgrades, high end cabinetry, elegant quartz counter tops, gorgeous appliances. It also offers an amazingly cool fully finished basement with tv and games area, bar, large bedroom and full bath!! Plus bonus storage, cold room and wonderfully organized mechanical room! A definite must-see!! Gas fireplace in great room, stone gas fireplace in basement, upgraded lighting, full central vac, insulated over-sized double car garage with epoxy floor and slat board walls, inground sprinkler system, the list is extensive. $100,000s spent on upgrades! Recent updates include new custom bar off dining area, brand new laundry/mudroom, new basement bathroom with in floor heat, custom closets in the primary bedroom, 2 larger egress windows added in the basement, and even more upgrades in the garage!! These homes are also part of the Blue Mountain Village Association (BMVA). Being a member allows you access to an on-call shuttle service, ride to the hill restaurants and shops, & many other privileges! Call now for a private tour! (id:54532)
4 Poett Avenue
Stratford, Ontario
Welcome to one of the first offerings at Avon Park by Cachet Homes! This brand new 3-bedroom, 3-bathroom townhome combines bright, modern design with a functional layout, ready for its very first residents.The main level offers an open-concept living, dining, and kitchen, perfect for everyday living and entertaining, as well as a convenient 2-piece bathroom. Upstairs, the spacious primary suite includes a 4-piece ensuite and an impressively large walk-in closet. Two additional bedrooms, a full bathroom, and second-floor laundry with generous storage complete this level. Located in Stratford's east end, Avon Park is close to shopping, restaurants, and everyday amenities, with quick highway access to the KW Region. Ideal for families and working professionals alike, this home features two parking spots (garage + driveway) and comes fully equipped with appliances and a garage door opener. Move-in ready and available immediately. (id:54532)
22 Beacon Point Drive
Carling, Ontario
Prestigious Year-Round Georgian Bay Estate | Perched atop a sheltered granite outcropping, this custom Georgian Bay masterpiece offers over 3,600 SF of refined living space where timeless craftsmanship meets modern luxury. Designed with a timber frame & accented by soaring post-and-beam construction, the home commands sweeping views of tranquil Carling Bay; an address synonymous with prestige and privacy. Set on nearly 4 acres of natural beauty with 331 feet of deep, clean shoreline, this Cape Cod inspired residence has been celebrated in Canadian Homes & Cottages magazine for its architectural brilliance and flawless execution. Granite walkways, handcrafted stone staircases and artfully designed landscaping seamlessly blend the property with its rugged, picturesque surroundings. The grand great room impresses with its 32-foot cedar ceilings, striking timber trusses & arched windows framing the bay beyond. A magnificent stone fireplace anchors the space, while heated cherry wood and tile floors extend warmth throughout. The gourmet kitchen is outfitted with granite countertops, stainless steel appliances, and a propane stove perfect for both culinary creations and effortless entertaining. With five bedrooms, including luxurious guest suites on the upper level, and a dedicated games wing, the home is designed for both intimate family living and large-scale hosting. Expansive patios, tiered outdoor spaces and breathtaking vistas ensure every moment is embraced in luxury. Car collectors and boating enthusiasts will appreciate the attached and detached garages, providing space for cars, boats, and prized possessions. The private dock offers deep-water mooring and full electrical connections to accommodate large vessels. Enjoy the convenience of year-round municipal road access. Opportunities to own along Beacon Point are exceptionally rare, making this estate not only a home, but a true legacy property on Georgian Bay. (id:54532)
517 Mohawk Road
Georgian Bay, Ontario
Once and while something very special comes along and you need to grab it - don't wait! "Cedar Point Aframe" on Gibson Lake is available for immediate closing and comes fully turnkey with all furniture, inside and out, along with the water toys. Move right in and enjoy Autumn at this 3 season, 760 sq ft, Aframe cabin perched right at the waters edge. Park at your brand new, private, cleared area, off the lane way and meander down to the cottage. Inside you are greeted by a screened in Muskoka room for dining off the kitchen. Into the living space, the stunning views of Gibson Lake are framed by the A and take your breath away. Both bedrooms are quietly tucked away, and a third queen bed is up the ladder to the loft. This sweet little place has been fully renovated with plenty of upgrades throughout which includes new paint, kitchen, flooring, and fixtures. This cottage is conveniently located right off HWY 400 and is 15 minutes to Port Severn, Mactier and Bala. (id:54532)
33 Nelson Street W
Minto, Ontario
Welcome to Clifford, centrally located to all amenties. Stroll along the main street and check out the Quiant Shops including Antique Shops filled with treasures, Restaunrant, Pizza etc. Serviced building lot 48' x 163.48'. Country views. Street lights will be installed. Call today for further information. (id:54532)
38 Andrea Drive
Bracebridge, Ontario
This one rewrites the rules. More than a gorgeous renovated bungalow offering over 2100+ finished sq ft, the care and attention to upgrades behind the walls will surprise you! Ask for the extensive upgrade list. It's move in ready and available for a quick closing. Nestled at the end of a tucked away cul-de-sac and framed by tall trees on a deep, private lot, this address is just a short walk to the falls, Annie Williams Park, the new community centre, and more. With mun services, nat gas, and wired for fibre internet, it pairs modern convenience with the kind of serene setting new builds can't replicate. Extensively renovated, nearly every inch has been updated to bring comfort, efficiency, and timeless style. All-new high-end windows and doors invite the light in. A new heat pump with backup gas furnace, new ducting, plumbing, and 200 amp panel ensure peace of mind behind the walls. Inside, the details shine! Wide plank flooring flows throughout. Pot lights with colour tone options create mood at the touch of a button. The new custom kitchen is a showpiece: quartz countertops, floating shelves, newer appliances, extended cabinetry with soft-close hardware, and a large island that anchors the space. Step out to the upgraded back deck with BBQ gas line for effortless hosting or quiet evenings under the canopy of trees. And the layout was thoughtfully designed for one level living in mind with laundry/3pc bath combo just steps from the principal spaces. But the showstopper is the primary with its own private deck, a spa-like ensuite with soaker tub, glass shower, and double sink vanity. The additional flex space is easily converted into a 2nd guest bedroom on the main floor! The finished lower level will host your family or overflow guests with two guest beds, a versatile den, and a full 4pc bath. Dricore subflooring and oversized egress windows make it as functional as it is inviting. This exceptional address was made for effortless living and is waiting for you. (id:54532)
33 Pinewood Road
Mcdougall, Ontario
0.62-acre vacant lot in McDougall Township with year-round municipal road access and a hydro pole at the lot line. Just minutes from Parry Sound and close to Boy Lake and Miller Lake this property provides a quiet, natural setting while keeping you within easy reach of town amenities. With its manageable size and accessible location it offers a straightforward opportunity to build a year-round home, seasonal cottage or investment property. (id:54532)
24 Phillips Place
South Bruce Peninsula, Ontario
24 Phillips Place, Oliphant Energy-Smart Living on the Bruce PeninsulaDiscover a smarter way to live in this newly custom built home constructed with Insulated Concrete Form (ICF) construction--delivering durability, fire resistance, soundproofing & year-round energy savings. Lower utility costs, reduced maintenance, and a quieter, more comfortable home make this a true long-term win. Enter from the covered porch into a spacious foyer that opens to the great room with soaring 18-foot ceilings, fireplace & walkout to the upper deck overlooking the treed lot. The kitchen w/large island, quartz counters & custom cabinetry--is ideal for cooking & entertaining, while a separate dining room is perfect for family gatherings. The main-level primary suite offers a walk-through closet & spa-inspired ensuite w/soaker tub & shower. Off the kitchen, a mudroom connects to the garage, w/pantry storage & laundry room, plus a 2pc bath off the foyer. 9-foot ceilings & 8-foot doors throughout add a custom feel. UPSTRAIRS: 2 bedrooms w/walk-in closets sit at either end of a hallway open to the living room below, creating an airy, architectural touch. A 4pc bath & family room w/propane fireplace above the garage complete this level. DOWNSTAIRS: A sliding barn door in the living room leads to the full walk-out basement w/in-floor heating. This huge space is divided into a family room & games area w/direct yard access, plus a sewing room, potential bedroom, utility room, 2pc bath & cold storage cellar--offering flexibility for hobbies, guests or multi-generational living.Oliphant is more than a location--its a lifestyle. Famous for sunsets, sandy shoreline & relaxed pace, its the perfect spot to raise a family or enjoy a low-stress retirement while keeping costs low thanks to the ICF advantage.This isn't just a home--it's an investment in comfort, security & financial peace of mind. (id:54532)
4 - 4 Trafalgar Road
Collingwood, Ontario
Affordable Furnished Seasonal Ski Rental! Discover this freshly painted 3-bedroom, 2-bath condo located in Collingwood's desirable west end. Highlights include a main floor primary bedroom, a generous family room with walkout to a west-facing interlocking patio, 6 appliances, and a cozy gas fireplace. Conveniently situated just a short drive from Blue Mountain Ski Resort and the shops and restaurants of downtown Collingwood. A fantastic winter retreat for the 2025/2026 ski season! (id:54532)
64 52nd Street S
Wasaga Beach, Ontario
Brand New Bungalow by VanderMeer Homes Move-In Ready! Quality custom build! Welcome to your dream home in one of Wasaga Beach's most desirable locations on the west end! Built by locally renowned builder VanderMeer Homes, this brand new, fully warrantied bungalow blends modern design with practical living, just minutes from all the best amenities. Perfectly positioned across from a public athletic track and only a 5-minute bike ride to Beach Area 6, the longest freshwater beach in the world is practically at your doorstep. You'll also enjoy the convenience of being near the local superstore, walking trails, and just a short drive to Collingwood and Blue Mountain. This 1,357 sq ft home is thoughtfully laid out with a bright, open-concept floor plan that allows the natural sunlight to pour in through the all the windows. 1 floor living at it's finest! The main level features 2 spacious bedrooms, including a primary suite with ensuite bath and walk-in closet, plus an additional office/den, perfect for working from home. A well-appointed mudroom and laundry area offer everyday convenience right off the attached 2 car garage. The unfinished basement with separate entrance offers incredible potential for future expansion; imagine two more bedrooms, a large recreation room, and plenty of storage space to suit your needs. Whether you're downsizing, buying your first home, or looking for a vacation property, this home adapts to your lifestyle. Enjoy a beautiful big yard, new stainless steel appliances included, and peace of mind with Tarion Warranty coverage. Property taxes not yet assessed; currently assessed as vacant land. This is your opportunity to own a high-quality, low-maintenance home in a prime beachside community. Don't miss it! Come live the 4-season lifestyle to it's fullest at 64 52nd St S in Wasaga Beach!! (id:54532)
60 52nd Street S
Wasaga Beach, Ontario
Charming Custom Built Bungalow Just Blocks from the Beach! Prime Location with Rental Suite Potential! Welcome to this beautifully finished 1,345 sq.ft. bungalow, built by local renowned builders VanderMeer Homes! Ideally located just a few blocks from the beach, a major superstore, and with a full athletic track right across the street, perfect for those who love a healthy, active lifestyle. This home offers the ideal blend of comfort, convenience, and future potential. Step inside to a bright and open main floor featuring 9 ft ceilings and a thoughtfully designed layout. The heart of the home includes three spacious bedrooms, including a primary suite with its own ensuite bath and a generous walk-in closet. A convenient mudroom and main-floor laundry add to the practical functionality of this home, making day-to-day living a breeze. The lower level remains unfinished, providing a blank canvas to truly make it your own. With plenty of space for a large rec room, additional bedroom, and ample storage, the basement also includes a separate entrance and is already roughed-in for a separate suite. Whether you're looking to create an income-generating one-bedroom suite or an extended living space for family and guests, the possibilities are there. Enjoy outdoor living with a covered front porch and a spacious 22' x 10' rear deck, ideal for morning coffee or entertaining on warm evenings. Built with quality in mind, the home includes stone accents, central A/C for year-round comfort, and modern finishes throughout. With its incredible location, walkable amenities, and bonus suite potential, this property is perfect for families, downsizers, or investors. Property taxes have not yet been assessed and are currently based on vacant land status. Don't miss your chance to own in this vibrant, fast-growing community. Don't miss out! Come live the 4-season lifestyle to it's fullest at 60 52nd St S in Wasaga Beach!! (id:54532)
969 William Street
Midland, Ontario
Built in 2021, this home offers a stylish, functional layout with quality finishes throughout, ideal for modern living! Step inside to find hardwood floors and a spacious open-concept design with soaring cathedral ceilings that give the main living areas an airy, welcoming feel. The kitchen is well-equipped with stainless steel appliances, a large granite island and plenty of cupboard space, giving you the ultimate prep space, and made for entertaining. The main floor includes two comfortable bedrooms, including a primary with its own private 3-piece ensuite and wall to wall closet. The second bathroom on this level stands out, featuring a deep soaker tub and elegant tile with creamy tones and rich, rust-coloured veining, paired with quartz counters, these features all bring a spa-like touch to the space. Youll also find the convenience of main floor laundry tucked neatly into the layout. Off the living room, walk out to your back deck and enjoy a fully fenced backyard that feels private and peaceful, filled with mature trees and only one direct residential neighbour. The finished basement expands your living space with a generous rec room, a third bedroom, and a full four-piece bathroom. Theres also a kitchen area ready for appliances, ideal for extended family, guests, or in-law potential. If youre looking for a move-in-ready home with flexible space, thoughtful design, and privacy, this one is well worth a look! (id:54532)
110 Mary Avenue
Georgian Bluffs, Ontario
All in. All done. All yours. That's 110 Mary Avenue: a fully finished, meticulously updated 4-bed, 2-bath bungalow tucked at the end of a quiet cul-de-sac in Georgian Bluffs. From the street, it stops you in your tracks: crisp white siding, bold black accents, warm natural timber posts, and a covered front porch made for morning coffee and Amazon deliveries. Step inside and it gets even better. Modern, bright, and elevated throughout with true one-floor living plus a fully finished basement for bonus space. Luxury wide plank vinyl flooring (2024) throughout, matte black solid-core soundproof interior doors (2025), sleek white trim, modern lighting, and fresh paint. The living room is anchored by a striking black accent wall, and the dining room stuns with statement coffered wall paneling. The kitchen is crisp and clean with white cabinetry, tile backsplash, matte black sink, brand new stainless steel appliances (2025), and sliding doors that open onto a huge 450 sq ft raised deck (2025) with no backyard neighbours, just trees and sky. Three main floor bedrooms include a primary suite with his & hers closets and a private 3-piece ensuite. A stylish 4-piece bath serves the other 2 rooms. Plus: main floor laundry, a handy mudroom with garage access, and every convenience for everyday living. Downstairs, you'll find a cozy rec room with a gas fireplace, a spacious fourth bedroom, an insulated workshop (2022), and updated flooring (2025) with dry-core subfloor for year-round comfort. And all the big ticket items are already done: every single windows & door (2024), A/C (2020), garage door (2022), attic insulation (2024), sump pump (2023). Big private lot. Mature trees. Friendly neighbours. Fibre optic internet. SkipTheDishes delivers. And yes, there's even an invisible fence system for your dogs. This one checks every box and then some. Let's get you the keys. (id:54532)
1059 Hallet Road
Muskoka Lakes, Ontario
Welcome to this stunning 3-bedroom, 3-bath waterfront retreat on the shores of Bass Lake. Imagine enjoying family dinners in the inviting dining room or unwinding in the spacious living room, both offering picturesque views of the lake. The open-concept kitchen is perfect for entertaining, and the generous bedrooms include a master suite with breathtaking lake vistas. Start your mornings with a coffee on the dock as the sun rises, or host gatherings on the expansive wrap-around deck. With 108 feet of private waterfront with two docks this is the perfect waterfront home. Centrally located in the heart of Muskoka just minutes away from Port Carling and Port Sandfield. (id:54532)
20 George Street
Severn, Ontario
Located in the Popular Village of Coldwater, This Cute 4 Bedroom & 2 Bath Bungalow is in a Great Location Close to School, Park, Snowmobile Trails & Downtown. Featuring 3 Beds, a Full Bath, Kitchen, Living & Dining Area on the Main Floor with Walkout to a Front Deck Built in 2024. Finished Over the Past Several Years, the Basement Features a Spacious Family Room, an Additional Bedroom and a 3 Pc Bath (2023) as well as a Laundry Room and Utility Room. Additional Upgrades Include: New Furnace (2025), Upstairs Bath (2020), New Back Deck (2023), New Windows & Doors (2020) and New Siding (2022). The Backyard is Completely Fenced and the Carport Offers Protection From the Elements. You Will Love This Lively Community with its Year Round Festivals & Events and with the Close Proximity to Hwys 400 & 12, This is an Ideal Location for Commuters. This Home is Completely Move In Ready so Don't Delay! (id:54532)
14 Charles Morley Boulevard
Huntsville, Ontario
Set on a premium corner lot in an upscale new development, 14 Charles Morley Blvd blends the sought-after Muskoka floor plan, timeless curb appeal, & every upgrade you'd expect - hardwood floors, central air, quartz countertops, & a sun-filled layout that instantly feels like Home! The fully landscaped setting sets the tone, & the covered front porch elevates both style & function - a perfect place for morning coffee or relaxing evenings. Step through the front door & you'll immediately notice the abundance of natural light flooding the home from multiple exposures. Large windows, 9' ceilings, & a wide-open layout make every space feel bright, airy, & welcoming. At the heart of it all, the upgraded kitchen is as stylish as it is functional - featuring quartz countertops, extended cabinetry w/ crown molding, under-cabinet lighting, stainless steel appliances (all included), & an island w/ breakfast bar seating. The open concept layout seamlessly blends kitchen, dining, & living spaces, ideal for entertaining or simply enjoying daily life. The front of the home offers a versatile bonus room perfect as a sitting room, home office/private study - while the back hosts a spacious primary suite w/ a walk-in closet & spa-like ensuite including a soaker tub & upgraded vanity. A 2nd bedroom & full guest bath accommodate family/guests, while main floor laundry & direct access to the double car garage add everyday convenience.The unfinished lower level comes w/ an upgraded egress window & bathroom rough-in, offering endless potential - gym, media room, or extended living space. Outside, the brand-new deck (2025) brings your indoor lifestyle out - your go-to space for conversation, connection, and the kind of fresh air that resets everything. Central Air (2023) keeps things cool. Tarion Warranty provides peace of mind for years to come! This is more than a move - its a smart, stylish step forward. (id:54532)
1545 Etwell Road
Huntsville, Ontario
Welcome to 1545 Etwell Road, a custom-built home that blends modern comfort, multi-generational potential, and Muskoka charm! Built in 2020, this home offers 3,248 sq. ft. of finished living space with an open-concept layout, soaring wood ceilings, high-end vinyl flooring, and quartz kitchen countertops. The spacious main living area walks out to fantastic outdoor spaces, including a 58' covered porch with new 3 season Muskoka room and a matching rear deck. A ground-level deck off of the lower level has been newly constructed offering a perfect spot for your morning coffee! Inside the main level, the primary suite features an oversized walk-in closet and luxurious 5-piece bathroom. A powder room and full laundry complete the main floor. The bright lower level has 9 ft. ceilings and large windows, making the space feel open and bright. It includes a self-contained in-law suite with full kitchen and recreation room. The 2 additional bedrooms on this level are complemented by a 4-piece bath and convenient 3pc bathroom off the entryway. A stackable laundry closet is also a welcomed addition. The property itself, spans 4.9 private acres and is beautifully landscaped with vegetable gardens, fruit trees, and perennial beds. A detached 24 x 40 garage | workshop with 100 amp service, insulated power-operated doors, and a 30 amp RV receptacle plus a 17 x 24 old horse barn provide excellent storage and utility. This home was built with the thought of efficiency and peace of mind with extensive rockwool insulation, resilient channel sound/fireproofing, a Generlink transfer switch, central vac, UV water purifier, and air purification system. With Proximity to Huntsville, you'll enjoy the convenience of its town amenities and recreational opportunities. Bright, private, and thoughtfully designed, this home is best seen to be fully appreciated! (id:54532)
115 Woodland Drive
Huntsville, Ontario
Welcome to this cheerful home at 115 Woodland Drive. Situated within a lush forested lot, this picturesque property offers seamless outdoor living. As you arrive, the stone walkway invites you to explore this home, its perennial gardens and landscape. Upon entering the foyer, the vaulted ceilings highlight an open-concept main living area. You are immediately drawn to the fireplace, the focal point of the living room with its wall-to-wall brick surround and mantle. The dining room area is open, and sliding doors lead to the exterior decking, which wraps this home with a view of the forest from every vantage point. The kitchen, with its updated cabinetry and granite countertops, overlooks the living space and is ideal for entertaining. Included on this level are three large bedrooms and a thoughtfully updated 4-piece bathroom complete with tub and walk-in shower. The lower level expands your living space with a recreation room and an additional wood-burning fireplace, providing another inviting area for relaxation. The walkout, with oversized sliding doors are an opportunity to enjoy the back yard area. Also on the lower level is a room suitable for an office or flex space and an additional 4 piece bathroom. Outside, the oversized deck is inviting and a great place to dine and host a gathering. The screened-in Muskoka room is a thoughtful addition for a late-evening retreat. This delightful property is ideally situated to enjoy Huntsville's abundant recreational opportunities, with Hidden Valley Highlands Ski Area and Deerhurst Resort just moments away. You'll also find yourself in close proximity to pristine golf courses and beautiful lakes, making it a great location for outdoor enthusiasts. (id:54532)
670 Ferrier Street
Centre Wellington, Ontario
Family living in the heart of Fergus! Welcome into this beautifully updated 4-bedroom bungalow! Impeccably maintained, this entertainer's dream offers luxurious finishes, blending style and functionality in every room. Enjoy a 2024 kitchen renovation featuring quartz countertops, a spacious island, custom cabinetry, and a built-in wine rack. The primary suite boasts an executive ensuite with an oversized soaker tub and a custom wardrobe, creating a luxurious retreat to unwind. Additional updates include a newer furnace (2018), water softener and AC (2019) for comfortable living. The fully renovated lower level provides versatile living options with 2 bedrooms, a full bathroom, and an office space. With a separate basement entrance, this space is ideal for guests or multi-family living. Designed for bringing people together, the outdoor space includes a large deck with access to a 3-season living area, complete with a custom pergola. Host gatherings in the bar area, leading to a heated garage to show off all your automotive toys, and enjoy evenings on the stone patio next to the wood fire pit. The property's meticulously designed grading and landscaping enhance its refined elegance throughout. This home perfectly balances convenience with community charm, situated steps away from Confederation Park, the Grand River Waterway & Trail System, and local favourites like the Fergus Highland Games, shopping, and fantastic schools. *Roof is being redone over thanksgiving weekend* (id:54532)
139 Teskey Drive
Blue Mountains, Ontario
A Rare Waterfront Gem on Georgian Bay. Welcome to 139 Teskey Drive - a truly special property nestled along 145 feet of pristine waterfront on the crystal-clear shores of Georgian Bay. This charming 4-season cottage captures the essence of lakeside living, offering breathtaking sunrise and sunset views. Tucked in the heart of The Blue Mountains, this property boasts uninterrupted panoramic vistas of the bay, the ski slopes of Georgian Peaks, and the surrounding natural beauty. Step inside the original cottage and you'll find a warm, inviting space that's been thoughtfully updated while retaining its cozy character - the perfect place to unwind after a day on the water or slopes. Take advantage of the existing cottage or envision and build your own custom waterfront retreat on this expansive, private lot framed by the natural beauty of Georgian Bay. Whether you're enjoying your morning coffee on the deck, launching a kayak from your own shoreline, or gathering around the fire with friends, this property offers endless opportunities for relaxation and adventure. Located just a short drive to the exclusive Georgian Bay Club, Georgian Peaks, and mere minutes from the vibrant shops, restaurants, and amenities of Thornbury, this is your chance to own a slice of paradise in one of Ontario's most coveted waterfront communities. Multiple undertakings and improvements of the property since purchase in 2019. Survey (2019), topographical plan (2019), shoreline hazard assessment (2022), rebuild of breakwall and addition of armour stone steps to beach (2022), new shingles (2022), deck on waterside (2025), removal of multiple trees, leveling, and sod added, regrading and widening of driveway and parking area. Interior upgrades: paint throughout, addition of luxury vinyl plank flooring, upgraded kitchen cabinets, newer light fixtures, addition of laundry. Set of building plans for 5000 square foot home, pool, and double car garage available, as well. Be sure to check out the video! (id:54532)
59 Kent Street
Guelph, Ontario
Welcome to 59 Kent Street, where timeless character meets thoughtful updates in one of Guelphs most vibrant neighbourhoods! This 4-bedroom home is brimming with historic charm, showcasing 9' ceilings, original plaster mouldings, and a formal staircase with a carved cherry handrail. Beyond its curb appeal, the home blends classic architecture with the comfort and efficiency of modern upgrades.The bright main floor features a stylish kitchen with a large island, chef-grade gas stove, microwave, and dishwasher (2023) perfect for both everyday living and entertaining. Upstairs, four bedrooms include a unique custom-built loft bed with bookshelves and wardrobe (2021), and the family bathroom features an updated vanity and high-efficiency toilet (2020).The partially finished basement (2023) adds flexible space with fresh paint, flooring, millwork, and lighting - ideal as a family room, office, or kids play zone. The side porch (2022) doubles as a warm and practical mudroom, while the private backyard offers a garden shed (2021) and plenty of space to garden or relax. For hobbyists and tinkerers, the insulated garage/workshop is a true standout, featuring a natural gas furnace (2022), 60-amp panel ready for an EV charger, and year-round functionality. Notable updates include a newer roof and water softener, adding peace of mind to this already well-maintained home. With its rare blend of character details, practical updates, and a sought-after location just steps from parks, trails, and downtown shops and restaurants, 59 Kent Street is more than a home - its a lifestyle opportunity in one of the citys most desirable pockets. (id:54532)
1129 Universal Road
Dysart Et Al, Ontario
So many reasons that this is an exceptional offering. Almost 30 acres of mature trees, sugar maples, a seasonal creek and a lovely marsh. Follow the well-constructed compacted gravel driveway to a potential building site that has been cleared and is ready to build. The site had approvals at one time for septic and building. The acreage backs onto hundreds of acres of Crown Land and is just down the road from beautiful Koshlong Lake. The acreage is private and even shares residence with Maggie the Moose and her family. A one-acre portion of the property is zoned M5 (frontage on Koshlong Lake Road) and the rest is zoned Rural Residential 5. Build your dream home, recreational getaway, or start that maple syrup business you have always dreamed of. Hunters and ATV's - close to the Rail Trail and Crown Land with access to both Koshlong Lake and Lochlin Lake near by. With all this privacy, you would be surprised to know you are only a 6 minute drive from the Village of Haliburton with shopping, schools, medical facilities and more. Please - no walkins. Buyers must have a showing booked and attend with a Realtor. (id:54532)
1021 Millwoods Road
Algonquin Highlands, Ontario
Looking for a year-round home or cottage on waterfront that is affordable? Check out this 3 bdrm., 2 bath home on highly desirable Kushog Lake. The yard has a perimeter fence plus a secondary fenced area just off the side of the house. Have dogs? It is ready to go! The home could use some updating but is a solid build. The basement has a workshop area, a 2pce washroom, and laundry facilities. Nestled in the trees, the yard is wide with lots of room to play. Follow the stairs to the waterfront and you are immediately taken with the amazing granite rock wall. The location on the lake is in a narrow finger that ends at a dam so there is minimal boat traffic. If you are a paddle boarder, canoer, kayaker, or swimmer, this is a fabulous location! Into boating? Head out into the open waters for endless watersport fun. Kushog Lake is an Algonquin-style lake with lots of bays to explore and beautiful rock outcroppings. Small craft can also get into Lake St. Nora during the regular water-level season. (id:54532)
26 Hasler Crescent
Guelph, Ontario
Welcome to 26 Hasler Crescent, a FREEHOLD townhome in Guelphs sought-after south end, surrounded by parks, trails, shops, and amenities just minutes away. Its also within walking distance to a great elementary school. This 3-bedroom, 3-bathroom home has been thoughtfully updated by its current owners and offers a bright, versatile layout that balances comfort and function. The open-concept main floor is perfect for both family living and entertaining, with large windows and sliding doors that flood the space with natural light, while also offering the exciting potential for a future upper-level deck - an ideal way to extend your living space outdoors. Upstairs, you'll find bright and spacious bedrooms, including a relaxing primary suite complete with its own ensuite, while modern finishes throughout the home create a warm and welcoming atmosphere. The rare walk-out basement is a true bonus - bright and airy, with a rough-in for an additional bathroom, ready to be finished into whatever suits your lifestyle best, whether thats a cozy family room, play area, home office, or guest retreat. Blending comfort, convenience, and the opportunity for future growth, this home is an exceptional find in one of Guelphs most desirable and conveniently located neighbourhoods. (id:54532)
105 Riverwalk Place
Guelph/eramosa, Ontario
Welcome to the town that Hollywood discovered years ago, Rockwood! This is one of the best kept secrets in town, Riverwalk Place. Build on the banks of the Eramosa River this 52 unit Freehold purpose-build Bungaloft community built by Charleston Homes has it ALL. Featuring one of the largest lots in the community, professionally landscaped, with east facing windows and the extra sunlight that an end unit gives you. These homes were designed for Empty Nesters with a Main Floor Primary bedroom with ensuite as well as a bedroom in the Loft with ensuite, walk-in closet and den. The 985 sq. ft (approx.) basement is partially carpeted and insulated to the floor ready for your dream rec room, home gym, or craft area including a rough-in for another bathroom. With lawn care and snow removal included in the monthly fee's (It is a Freehold) this is the perfect property for any downsizer looking for a "lock and leave" for the Winter months. (id:54532)
702 Yosacha Place
Huron-Kinloss, Ontario
IMPROVED Price, HOT Opportunity !! Create the life you've always wanted in beautiful Point Clark. A versatile year round home or cottage, perfect for family getaways, first time buyers or those looking to enjoy a relaxed retirement lifestyle. Nestled on a quiet cul-de-sac, just a short stroll from sandy beach access, this move in ready and turnkey furnished home or cottage features convenient forced air heating, laundry, 3 bedrooms, 1.5 bathrooms and a beautifully updated kitchen, complete with stunning cabinetry and a functional island ideal for gathering and entertaining. Relax and unwind on the spacious front and rear decks, surrounded by meticulously landscaped grounds that provide both beauty and privacy. One of many great features is the retreat cabin, a fun outbuilding designed for play, creativity and rainy-day escapes for kids or adults. A newer (2020) garage/boathouse adds convenient and secure storage for your vehicle/water toys. Whether you're enjoying lazy summer days on the beach, cozy nights around the fire, or peaceful morning coffee on the deck, this property is the perfect place to unwind, reconnect, and enjoy your best life. (id:54532)

