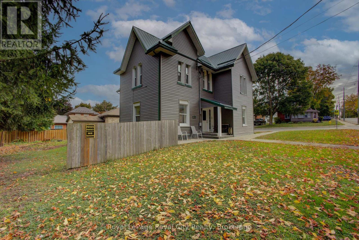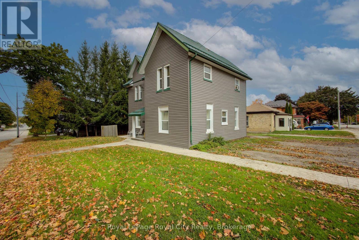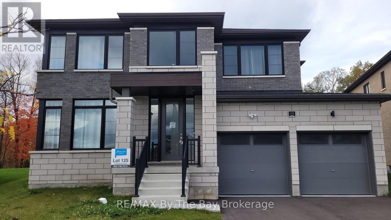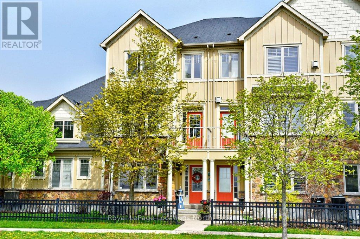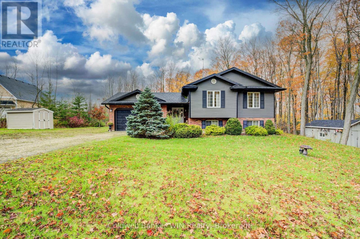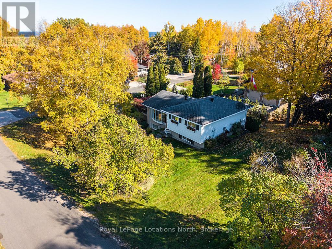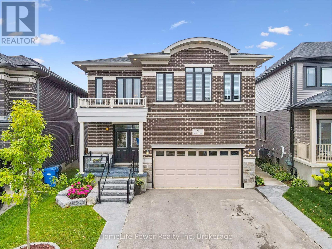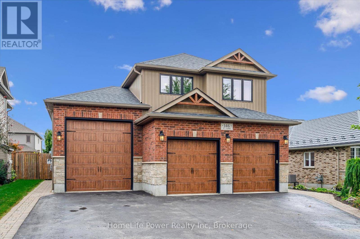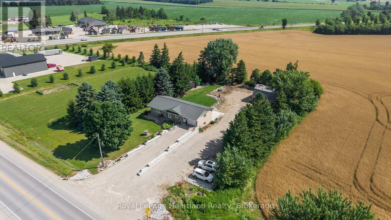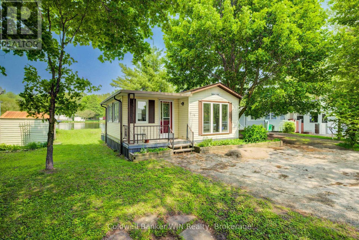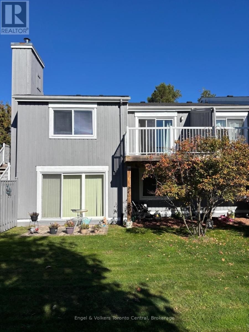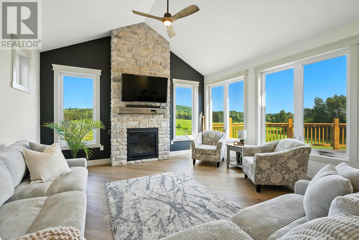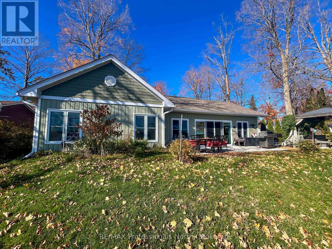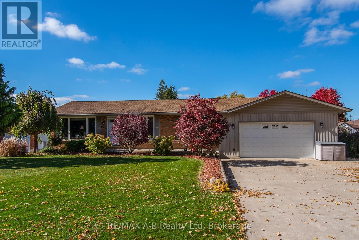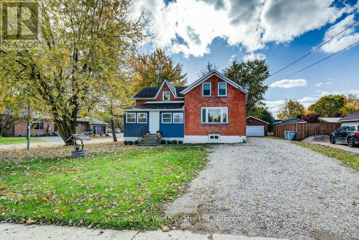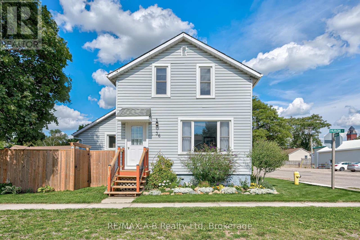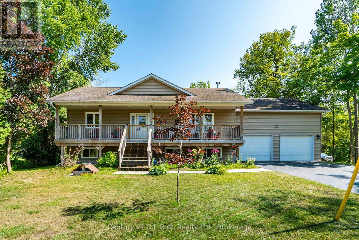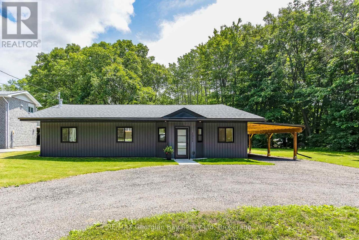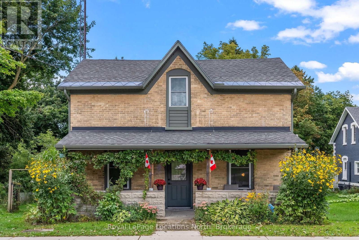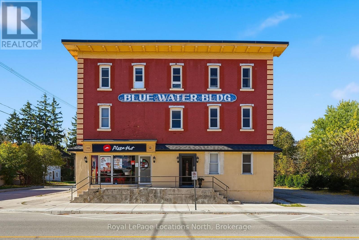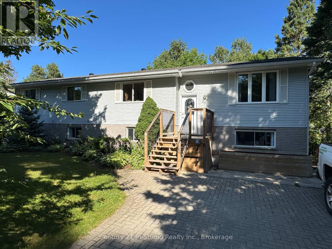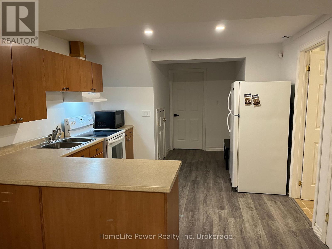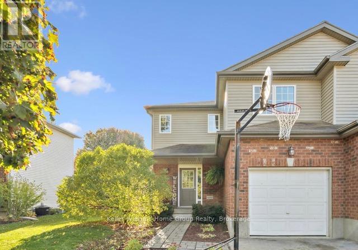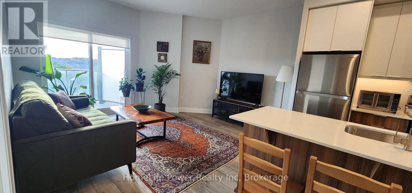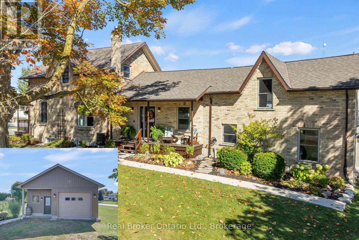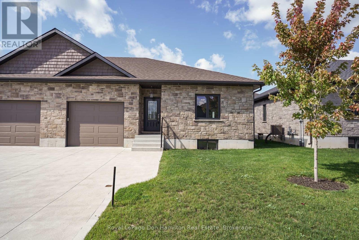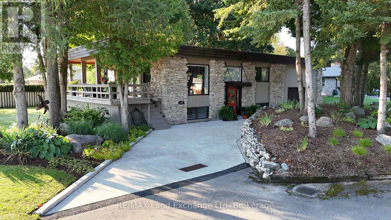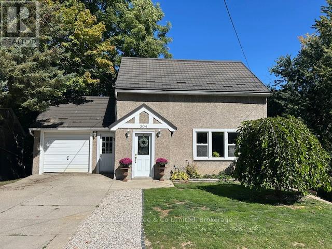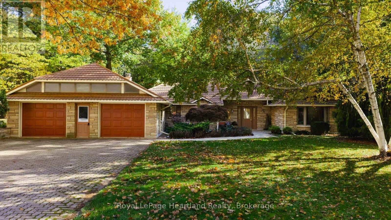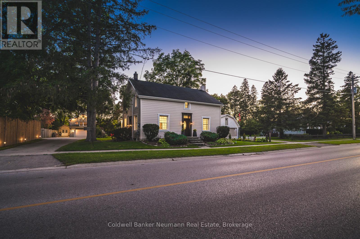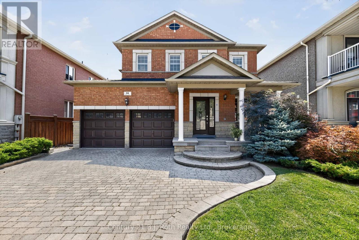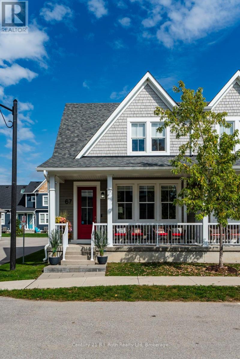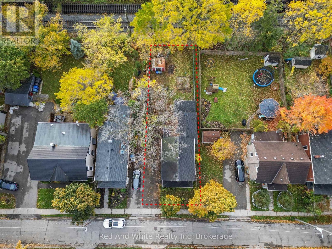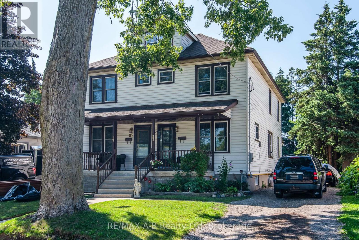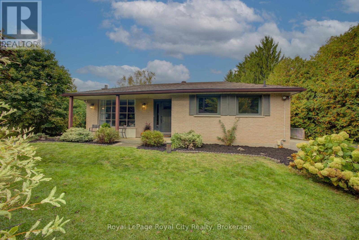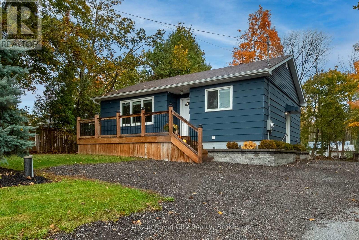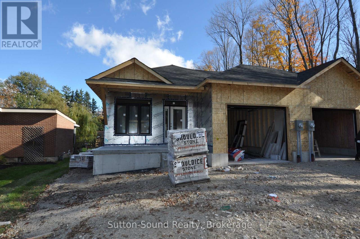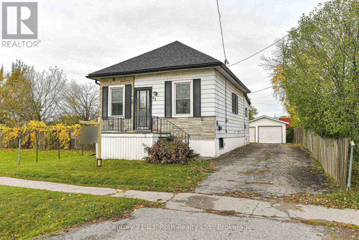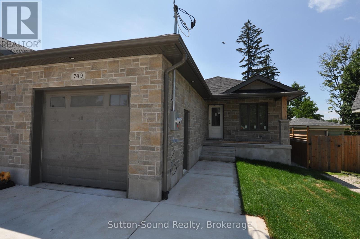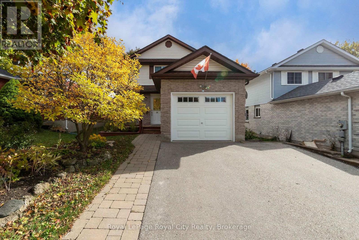103 Patrick Street E
North Huron, Ontario
INVESTMENT OPPORTUNITY: Prime 4-Plex in thriving Wingham, Ontario! Each of the four units features a practical and tenant-friendly layout 1: Spacious bedroom, 1 full bathroom, functional kitchen, comfortable living room & on-site laundry: a highly sought-after amenity providing convenience for all tenants and a reliable income stream. Dedicated parking: Includes 4 outdoor parking spaces, ensuring hassle-free parking for all residents. Excellent location: Situated in Wingham, known for its small-town charm, local amenities (hospital, shopping, schools, community complex), and strong community spirit. Wingham is part of the Municipality of North Huron, offering a blend of rural appeal and convenience. Turnkey Potential: A fantastic opportunity to secure a fully-rented or easily-rentable property with a proven history of demand. (id:54532)
103 Patrick Street E
North Huron, Ontario
Discover a fantastic investment in the heart of Wingham! This four-plex offers a stable, income-generating opportunity in a desirable Huron County community. Perfect for new and experienced investors looking to capitalize on the strong demand for quality rental properties in the area. Key Investment Highlights: Four Self-Contained Units. Each of the four units features a practical and tenant-friendly layout: 1 spacious bedroom, full bathroom, functional kitchen, comfortable living room. On-Site Laundry: A highly sought-after amenity providing convenience for all tenants and a reliable income stream. Dedicated Parking: Includes 4 outdoor parking spaces, ensuring hassle-free parking for all residents. Excellent Location: Situated in Wingham, known for its small-town charm, local amenities (hospital, shopping, schools, community complex), and strong community spirit. Wingham is part of the Municipality of North Huron, offering a blend of rural appeal and convenience. Turnkey Potential: A fantastic opportunity to secure a fully-rented and easily-rentable property with a proven history of demand. The Units: The 1-bedroom, 1-bathroom design of each unit appeals to a wide range of tenants, including singles, young couples, and retirees. With separate living, kitchen, and sleeping areas, the units offer comfort and privacy. (id:54532)
172 Rosanne Circle
Wasaga Beach, Ontario
Newer 4-bedroom, 4-bath home for rent in Wasaga Beach, conveniently located just off Sunnidale Road. This beautiful property offers a private yard backing onto a walking trail and is available fully furnished or unfurnished. Features include hardwood floors on the main level, carpeted bedrooms, and main floor laundry. Utilities are addition to the rental amount. Just a short drive to all town amenities, beaches, and shopping. (id:54532)
11 Wally Drive
Wasaga Beach, Ontario
Well - appointed 1902 sq ft Townhome with significant upgrades including granite counter tops in new kitchen. Walk-out to balcony from kitchen, with views of ever-changing sunsets. Living room has a gas fireplace and an outdoor balcony. Master bedroom has en-suite and walk in closet. Huge double garage (24'10" x 17'2") with room for 2 cars plus tools and storage. Parking for 4 cars, plus visitor parking nearby. The ground level bedroom can be converted to a home office. hardwood floors on 2nd level. Smoke and pet-free home. Gas hook up for BBQ Stonebridge by the Bay is an active and caring community with a recreational lifestyle and plenty of social activities. Common Elements include shared use of salt water pool, Zen Garden and waterfront beach house. Snow clearing on a private road. Good walk score to nearby services and just a 5 minute walk to Walmart. Easy access to beaches and golf courses. Short drive to Collingwood, Blue Mountain and Barrie. (id:54532)
412112 Southgate Side Rd 41
Southgate, Ontario
Enjoy the best of country living with modern updates in a beautiful natural setting. Tucked on the edge of Holstein on over 1 acre, this well updated raised bungalow offers the perfect blend of privacy, charm, and functionality. Enjoy the long, tree-lined driveway as you approach the home, surrounded by nature and country tranquility. The recent exterior upgrades such as new siding, soffit, fascia, eavestroughs and rear deck all give this home a fresh, modern look that's sure to impress. Step inside to the spacious foyer which is ideal for welcoming friends and family. The interior has been thoughtfully updated since 2024 with new flooring, fresh paint, modern lighting, updated kitchen hardware, and more. The open-concept main floor features a unique offset wall design that makes this home stand out from cookie-cutter layouts of new builds. The kitchen offers generous counter space, a large island, and easy flow into the dining and living areas. The modern lighting allows for a dimmed evening lighting mode for movie night, relaxing with friends or for the night when you need a glass of water. The primary bedroom includes ensuite privileges to the main bath, while a large second bedroom and convenient main-floor laundry add to the home's functionality. Downstairs, discover a large family room with wood stove that is perfect for relaxing on cold winter nights. Two more large bedrooms, a second bathroom, and bonus storage under the foyer provide flexibility of use. The large basement windows with this design make it feel more like the main floor level. Step outside to enjoy the back deck overlooking the large yard for gardening, fun, or simply enjoying the fresh air. It features an oversized single-car garage, large shed/workshop, and the lot layout offers potential to add a shop or extend the garage. Bordered by a scenic maple forest, this property offers the perfect balance of seclusion and accessibility just minutes to Mount Forest. (id:54532)
15 Wellington Street S
Blue Mountains, Ontario
Lovingly built and cherished by the same family for over 50 years, this is the first time this wonderful Thornbury home has been offered for sale. Set on a generously sized corner lot in one of Thornbury's most desirable neighbourhoods, the property is surrounded by mature trees, lush gardens, and natural privacy-a true in-town oasis. This four-bedroom family home is ready for its next chapter. The spacious driveway offers parking for the whole family, along with an attached garage for convenience during winter months. Inside, the four-level back split layout provides functional and flexible living spaces for every stage of family life. The main level features inside access to the garage and a large, inviting family room with expansive windows-perfect for a rec room, kids' hangout, or cozy movie nights. Upstairs, the second level includes a generous bedroom, a modern 3-piece bath with glass shower, laundry room, and plenty of storage space. The third level opens up to a bright and welcoming living room with a beautiful bay window overlooking the treetops, creating a warm, elevated atmosphere. Step out to the spacious outdoor terrace above the garage-ideal for morning coffee or evening entertaining. An updated kitchen with timeless white cabinetry, ample storage, and an eat-in dining area completes this level. On the top floor, you'll find three excellent-sized bedrooms and a generous 4 pc bath. Each room enjoys generous natural light and views of the surrounding greenery. Outside, the property shines with mature landscaping, vibrant gardens, and a charming garden shed for tools and toys. Located in a highly sought-after neighbourhood, you're just steps from downtown shops and restaurants, Georgian Bay, parks, schools, and trails. A rare opportunity to own a beloved family home in the heart of Thornbury - ready for new memories to be made. (id:54532)
255 Christina Court
Goderich, Ontario
Here's a great opportunity to own a comfortable 3-bedroom semi-detached townhome tucked into a peaceful cul-de-sac, close to the schools, parks, and amenities that make Goderich such a special place to call home. You'll find a bright living room with hardwood flooring, a welcoming space that sets the tone for the rest of the home. Plantation shutters are fitted throughout, lending privacy and style while allowing you to control the light. Off of the eat-in kitchen is a cozy deck outside, with a pergola overhead, ideal for relaxing evenings or weekend BBQs. The basement adds considerable potential, whether you envision using it as extra living space, a home office, or storage, there's room to grow. Upstairs are three nicely sized bedrooms, each benefitting from the homes thoughtful layout. Location is a big plus. Nearby elementary and secondary schools make daily routines easier, and the towns recreation facilities offer year-round activity. This townhome is well suited for someone who values location, comfort, and potential. There is excellent value in this turn-key home being offered at an affordable price. (id:54532)
9 Everton Drive
Guelph, Ontario
Step into luxury with this executive-style 4-bedroom home, with over 4,500 sqft of finished space, designed to impress inside and out. From the moment you enter the soaring two-storey foyer,( with 9 ceilings on every floor)you'll feel the warmth and elegance that carries throughout. The main living and dining areas feature a stunning coffered ceiling, while the massive culinary kitchen offers a separate coffee and beverage counter-perfect for entertaining. And the view out from this space is fantastic. The fully finished walkout basement is a dream, complete with a salon, 4-piece bathroom, exercise room, and office/den (currently used as a 5th bedroom). This level could even be utilized as a future in law suite. Step outside to discover breathtaking ravine, forest, and trail views, best enjoyed from the expansive deck or the lower patio with a hot tub, thoughtfully sheltered by a rainwater gathering system protecting you from the elements. Upstairs, the open-concept family room is ideal for relaxing, while the spacious primary suite boasts a luxurious 5-piece bathroom. 2 of the other spacious bedrooms enjoy the convenience of a Jack n Jill bathroom. With concrete walkways, a convenient location just minutes from the library, and exceptional design features throughout, this move-in ready home offers the perfect blend of style, comfort, and function. (id:54532)
146 First Line Road
Centre Wellington, Ontario
Welcome to this beautifully maintained 3+1 bedroom home that blends comfort, style, and functionality in a peaceful small-town setting. From the moment you arrive, the spacious triple car garage (1 with an 11 door/separate work room/office with plumbing ) offers plenty of room for vehicles, hobbies, or extra storage, while the inviting curb appeal sets the tone for whats inside. The main level features bright, welcoming living spaces including an eat-in kitchen , separate dining room and great room with fireplace perfect for family gatherings and everyday living, while the well-designed kitchen and dining areas make entertaining a joy. Up on the second level each bedroom provides ample space, ensuring comfort and privacy for the whole family. The main bedroom enjoys a very spacious ensuite and walk-in closet and the current office could also be used as a guest or a 4/5th bedroom.Adding to the homes versatility is the fully finished basement, which has a full bathroom and exercise room (which could also be used as another bedroom if needed ) this lower space offers endless possibilities whether you're envisioning a cozy family room, home office, or game area. Outside, you'll enjoy the relaxed pace of small-town life, with a yard that has 3 blue plum trees and a fully fenced which will be perfect for gardening, barbecues, or simply unwinding. And after a long day you can relax in the swim spa. With its thoughtful layout, modern conveniences, and the charm of a quiet community, the property is the perfect place to call home. (id:54532)
8715 Wellington Rd 7 Road
Mapleton, Ontario
Here is the best of BOTH worlds: a private and secluded backyard country oasis WITH highway frontage exposure for advertising, business or simply people watching. Make endless memories in your secluded backyard oasis playing catch, soccer or just relaxing on the concrete patio or surrounding by the beauty of by the lili-pad pond with the kids or grandkids. The 4+ bedroom 2 bath home provides ample space for your family to grow in or you to slow down in, that has also undergone many updates in the last 8 years. Relax with peace of mind knowing the roof, main floor luxury vinyl plank flooring, central air, gorgeous kitchen cabinetry & countertops, appliances and more have all been replaced in the last 8 years. The attached main floor garage as well as basement garage/workshop provide for ample indoor storage, parking and workshop opportunities. The spacious rec room with walk out basement as well as main floor living room are both filled with natural light and space to entertain indoors. The 40' x 40' hip roof shed/barn & large separate driveway allows for you to live your hobby farm dreams, run a home business, tink on your trucks or tractors or provide storage solutions. If you have been looking for a perfect blend to allow for work/life balance whether you're starting out or slowing down, we have it all here at 8715 Wellington Road 7. Call Your REALTOR Today To View What Could Be Your New Home That is Conveniently Located 5 minutes to Palmerston, 10 minutes to Harriston, 30 minutes to Fergus, 40 minutes to Guelph & KW & Orangeville. (id:54532)
Unit 72 Lakeside - 7489 Side Road 5 E
Wellington North, Ontario
Enjoy the benefits of the popular Spring Valley Resort and RV Park nestled in the rolling hills of north Wellington County. This completely refurbished (including new insulation and drywalled interior) 1 bedroom unit with an add-a-room fronts on the larger of the 2 spring fed lakes which allow non-motorized boating and catch and release fishing. While away the spring, summer or fall days and evenings in this 9 month seasonal home overlooking Greenwood lake to the sounds of nature and the nearby fountain. This resort offers lots of amenities including 2 inground swimming pools, beach areas for swimming, sports areas and mini golf. Or, take a leisurely stroll along some of the many walking trails throughout the property. Why not start the summer of 2025 with immediate enjoyment in this vacant unit. (id:54532)
93 - 23 Dawson Drive
Collingwood, Ontario
Two bedroom/two bath condo at Living Stone (Cranberry). This condo is in pristine condition and is located in a private area of the development. The unit overlooks a green space from the balcony. Current owner has maintained this condo well over the last ten years. All appliances are included in the sale. Located close to the ski hills, Georgian Trail, golfing, the waterfront and downtown Collingwood. Easy to show. (id:54532)
141 Three Mile Lake Road
Armour, Ontario
Discover the perfect blend of modern living and natural beauty in this brand new three-bedroom home, conveniently located just 10 minutes north of Huntsville on the serene 3 Mile Lake Road. This property offers easy access on and off the highway, making it an ideal retreat for those seeking tranquility without sacrificing convenience. As you step inside, you'll be greeted by a spacious open concept design that seamlessly connects the kitchen, living, and dining areas perfect for entertaining family and friends. Large windows invite abundant natural light and showcase breathtaking views of the rolling hills of the neighboring farm, beautifully manicured and a delight to behold. The expansive deck is perfect for outdoor gatherings or simply enjoying your morning coffee while soaking in the picturesque scenery. With an attached garage and an unfinished basement, this home provides ample opportunity for customization to expand your living space and double your square footage to suit your needs. Don't miss out on this exceptional opportunity to own a beautiful home in a prime location. Schedule your viewing today and experience the charm and comfort this property has to offer (id:54532)
563 Dalhaven Road
Selwyn, Ontario
This lovingly designed and crafted Ennismore home spared no detail in quality and comfort! Located on the shores of Chemong Lake, this five-year-old home offers three bedrooms and two baths. The bright, open-concept main floor features a modern, sleek kitchen with a large island, as well as dining and living areas. Note the exceptional use of space to accentuate the views and natural light. Just off the main living space, you will find a three-piece bath and two good-sized bedrooms. The light and airy primary bedroom overlooks the lake, houses a spacious walk-in closet, and has a gorgeous 4-piece ensuite with a soaker tub. The home is heated with in-floor radiant natural gas heat with zone control and a heat pump for additional heat, and summer air conditioning. Each room has been soundproofed, while each plug has its own breaker. Like I said, every detail! An easily connected generator provides peace of mind and comfort when the power is out. The exterior of the property has been designed for easy maintenance. A paved driveway, landscaped yards, a welcoming rear patio with a sliding door entry to the home, and the use of natural trees and plants create a waterfront oasis. A gazebo for outdoor entertaining and a shed for storing toys add to the outdoor features. At the water's edge, the armour stone entry and private dock allow for maximum enjoyment of the water. This home is located on a private road in a quiet area just minutes from Bridgnorth and Peterborough-a wonderful retreat from the outside world. (id:54532)
3972 Burns Street
Perth East, Ontario
Welcome to this beautiful, 3-bedroom bungalow situated on Burns Street in the charming village of Shakespeare. This home seamlessly combines comfort and functionality, offering an irresistible package for families and individuals alike. The main floor boasts a spacious, open-concept layout with abundant natural light streaming into every room. Each of the three generously sized bedrooms provides ample space, making them ideal for family, guests, or even a home office. Step directly from the kitchen to your private entertainment area, enclosed on three sides to protect you from the elements. This inviting space is complete with a bar and a hot tub, making it perfect for hosting lively summer gatherings or enjoying a peaceful winter soak. Designed for year-round enjoyment, this outdoor area elevates your entertaining possibilities. The fully-finished basement extends your living space and features a second gas fireplace, creating a cozy recreation or media lounge. There is also a separate area ideally suited for a home gym. Additional conveniences include a laundry area, a three-piece bathroom, and a walk-up to the 'man cave'. This home features every enthusiast's ultimate workshop. The garage / shop area is a dream space for any hobbyist, equipped with heated floors for year-round comfort, a full size garage door at the front and roll-up door providing access to the rear yard. Whether you enjoy tinkering, building, or simply unwinding, this versatile area is designed for you. A dedicated "men's room" with a sink and urinal adds an extra layer of convenience. This property is more than just a house - it is a lifestyle opportunity. Nestled in a peaceful, friendly community with convenient access to Stratford, Kitchener-Waterloo, and the surrounding areas. Discover a home that meets all your needs and invites you to experience the best of comfortable village living. (id:54532)
53 Maddison Street E
West Perth, Ontario
Attention first-timers! Great spot to get started, move-in-ready, and a great entry level price. Comfortable 3 bedroom, 2 bathroom home with and just over 1,000 sq. ft. of living space, a large fenced backyard, and heated 20x20 shop with hydro. Numerous updates and improvements including a new back deck (2023), built-in dishwasher (2023), and sump pump (2022). Located on a corner lot in the village of Monkton, only a 15 minute drive to Mitchell or Listowel, or an quick 30 minutes from all the amenities of Stratford. Contact your favourite realtor today to book a private showing! (id:54532)
36 Huron Street
Huron East, Ontario
Welcome to 36 Huron Street, a beautifully updated home nestled in the charming community of Seaforth, Ontario. This meticulously maintained 2-bedroom, 1.5-bath home offers a perfect blend of modern updates and timeless character, ideal for first-time buyers, downsizers, or anyone seeking peaceful small-town living. Situated on a fully fenced lot with beautiful lanscaping. The property features recent upgrades including new flooring and air conditioning system installed in 2023, providing both comfort and style. All windows have been recently replaced, complemented by a new side entrance door and a spacious, newly constructed deck, ideal for entertaining or relaxing outdoors. Inside, you'll find a warm and inviting layout with tasteful finishes throughout, making it truly move-in ready. With its quiet location and thoughtful updates, this lovely home offers a rare opportunity to enjoy comfort, convenience, and lasting value in one of Huron Countys most welcoming communities. (id:54532)
161 Forest Harbour Parkway
Tay, Ontario
Welcome to 161 Forest Harbour Parkway a raised bungalow offering year-round potential in a sought-after waterfront community. This home features spacious rooms, an open layout ideal for entertaining, and large windows that bring in plenty of natural light. Steps away from Georgian Bay access points, its perfect for boating, swimming, or simply enjoying the outdoors. - Motivated seller quick closing available! Whether youre looking for a full-time residence or a weekend retreat, this property offers a fantastic opportunity to secure your place in Forest Harbour. ** No sign on proeprty ** (id:54532)
1311 Everton Road
Midland, Ontario
Come visit this beautifully renovated bungalow on a generous property of over 1/2 an acre in Sunnyside, near downtown amenities, marinas, trails and the sparkling shores of Georgian Bay. This stunning 3 bedroom, 2 bathroom home offers the perfect blend of modern living, natural charm and sophistication. Nestled on an expansive lot backing onto trees, this home provides a peaceful retreat just minutes from the heart of downtown Midland for your shopping and dining pleasure. Step inside to discover a thoughtfully curated interior featuring stylish finishes, open-concept living spaces, and an abundance of natural light. Whether you're relaxing in the living room, preparing meals in this gorgeous kitchen, or entertaining friends and family, every corner of this home has been designed with comfort and elegance in mind. Outside, enjoy the tranquility of your spacious yard ideal for gardening, playing, entertaining, or simply soaking in the serene surroundings with your favourite summertime beverage in hand. Gain peace of mind from all the improved elements of this home, new in 2024-2025 including windows and doors, kitchen and bathroom fixtures, appliances, water heater, engineered hardwood flooring and tile, septic system, exterior cladding, shingles and much more. Here is your chance to own this move-in-ready gem, surrounded in nature near Georgian Bay. Some images are virtually staged and one exterior image includes a detached garage rendering, for concept only. Zoning allows for an accessory building, accessory dwelling unit, etc. Buyers to make their own inquiries regarding potential uses for the property to ensure it meets their needs. Schedule your personal visit today. (id:54532)
392082 Grey Road 109
Southgate, Ontario
Nestled in the peaceful village of Holstein, step inside this charming Yellow Brick Century Home. Inside, you'll find spacious living areas, updated kitchen and new flooring throughout the main floor. Upstairs there are 3 bedrooms, laundry and a full bathroom. The exterior showcases a welcoming front porch, and a large backyard ideal for gardening, kids, or simply relaxing in the fresh country air. Enjoy the charm of a quiet rural setting. Whether you are looking for your first home, a family home or your very own country retreat - this could be it! New Propane furnace installed September 2025! (id:54532)
303 - 110 Sykes Street N
Meaford, Ontario
Unit 303 is a beautifully renovated one-bedroom, one-bath condo located in the heart of downtown Meaford. This small but stylish unit offers a bright interior with thoughtful updates throughout. The open-concept layout makes excellent use of space, creating a comfortable and inviting home. Enjoy the convenience of being just steps from Meaford's shops, restaurants, harbour, and the Georgian trail. Perfect for anyone looking for a turnkey property - this condo comes fully furnished and move-in ready! (id:54532)
550 Mcnabb Street
Saugeen Shores, Ontario
Versatile Living with Legal Secondary Suite Just 700m from South St. Beach! Embrace the charm and flexibility of this beautifully maintained raised bungalow, ideally situated a short stroll - only 700 meters - from the shimmering shores of Lake Huron. Whether you're seeking a serene beachside lifestyle, a smart investment, or multi-generational living, this home delivers. The standout feature? A fully legal lower-level apartment with its own private entrance, offering incredible potential as a mortgage helper, rental income source, or comfortable space for extended family. With over 2700 sq.ft. of finished living space, the home easily adapts to your needs. Upstairs, the bright open-concept layout features a spacious kitchen with an oversized island perfect for entertaining, flowing seamlessly into the dining area and stylish living room. Three bedrooms, a modern full bath with glass and tile shower, and convenient in-suite laundry complete the main level. Rough-ins are ready for a second full bath, adding future value. Step outside to a sun-soaked deck with natural gas BBQ hookup; ideal for summer gatherings after a day at the beach or al-fresco dining. The lower-level suite includes two large bedrooms, a full kitchen with dishwasher, 4-piece bath, laundry, and a cozy living room with gas fireplace for movie nights. A workshop / storage area offers the option to add a third bedroom or home office, further enhancing rental appeal. The expansive backyard is pool-ready and features a powered work shed with overhead door easily transformed into a Bunkie or creative retreat. A generous interlocking driveway with 50A EV charging completes the package. Recent appliances throughout. Whether you're a beach lover, savvy investor, or growing family, this home offers the perfect blend of location, lifestyle, and income potential. (id:54532)
15 Porter Drive
Guelph, Ontario
Newly Renovated Legal Basement Apartment! Welcome to this bright and modern 1-bedroom suite in a quiet, family-friendly neighbourhood of Guelph. Featuring an open-concept living area, a stylish kitchen and appliances, a spacious bedroom with ample closet space, and a sleek full bathroom. Enjoy the convenience of private in-unit laundry, separate entrance, and exclusive driveway parking for one vehicle. Perfect for a single professional or couple looking for comfort and privacy. Prime location-close to parks, schools, shopping, bus routes, and easy access to Hwy 6 and 401.Don't miss this move-in-ready home! (Basement tenants pay for 30% of utilities. Furnished option is available) (id:54532)
73 York Street E
Centre Wellington, Ontario
So much space!!!! Let's start with the extra-wide fenced lot that greets you as you make your way up the paved drive over the covered porch and into the spacious foyer. From there, let your eyes take in the open concept main floor with all new luxury vinyl plank flooring throughout and a refinished bright white kitchen that will bring a smile to your face! All of this flows nicely into a generous sized dining area which is seamless with the living room which welcomes you through the 2021 sliding door onto the gazebo covered rear deck! The fenced private rear yard includes a good-sized quality garden shed with plenty of room for more than just all your garden tools. Inside are four good-sized bedrooms -- three up and one down -- as well as two full bathrooms -- one 4-piece and another 3-piece -- plus a lovely finished rec-room downstairs for watching the games or movie night. Between the attached garage, furnace room, cold storage and shed, there are plenty of storage options. Take in all the upgrades -- kitchen cabinets professionally redone this month, fresh paint and trim, mostly windows with newer sealed glass units, a smooth-sliding patio door, and an owned water softener that is barely a month old. This is a great free-hold home that has been well cared for and is ready to welcome a new family to the beautiful community of Elora. On a bus route, walkable to down-town, close to parks and walking trails and everything you need! (id:54532)
801 - 90 Starwood Drive
Guelph, Ontario
Welcome to Unit 801 at 90 Starwood Drive, a bright and modern 1+Den condo in the heart of Guelphs desirable East End community. This beautiful suite offers open-concept living with large windows, an upgraded kitchen, and a spacious den perfect for a home office or guest area. Enjoy your morning coffee on the private balcony with panoramic views. Parking space available for only $75/month. Conveniently located near grocery stores, schools, trails, and public transit with easy access to Hwy 7 and downtown Guelph. Available immediately for sublease until May 31, 2025, at a discounted rate of $2,390/month (current lease is $2,500). Heat is included in the rent. Residents enjoy access to fantastic building amenities including a fitness center, yoga studio, community garden, party room, and BBQ area, perfect for entertaining and relaxation. Ideal for professionals or couples looking for a short-term rental in a well-maintained building! (id:54532)
690 Wallace Avenue S
North Perth, Ontario
Character-Filled Home Designed for Family Living! Welcome to this beautifully maintained 3-bedroom, 2-bathroom home that perfectly blends charm, comfort, and functionality. The open-concept main level features a bright dining area and a spacious living room with soaring ceilings, a cozy fireplace, and a versatile loft that's ideal for a home office, playroom, or family lounge. The kitchen provides plenty of room for cooking and gathering, while the generous bedrooms offer comfort and flexibility for everyone. Step outside to a private backyard patio surrounded by peaceful, mature surroundings-perfect for morning coffee, family barbecues, or quiet evenings together. Thoughtfully updated and lovingly cared for, this home offers the perfect balance of character and convenience in a welcoming community. If you've been searching for a place that truly feels like home, this is the one. Book your private showing today and see why families love living here. (id:54532)
274 Queen Street S
North Perth, Ontario
Welcome to 274 Queen Street, nestled in the beautiful and quiet small town of Atwood. This quality built home by Donkers-Harris has never been lived in and offers a perfect blend of comfort and convenience. The main floor features a spacious primary bedroom and convenient laundry, making single-level living a breeze. While the basement has been partially finished, offering a head start on creating additional livable space to suit your needs. Enjoy outdoor living with a covered back deck, ideal for BBQs and relaxing with family and friends. Located just a short distance from all local attractions including the local public school, public park, community center, and walking trails. This home is perfectly positioned for any family seeking a peaceful, community-oriented lifestyle. Only 45 minutes from KW, and 35 minutes from Stratford. Don't miss this opportunity, call your realtor today to book a showing! Be advised that interior photos have been staged, the home is not furnished. Virtual tour: https://youriguide.com/a829a5ef-15db-48f1-9fab-d15dcf18c07f (id:54532)
148 Park Drive
North Huron, Ontario
Welcome to this iconic 3-bedroom, 2-bathroom home located in the charming town of Wingham. This beautifully renovated residence is brimming with character and modern amenities, making it the perfect family retreat. Step onto the expansive covered porch, an ideal spot for relaxing with a book or enjoying morning coffee while taking in the views of your picturesque surroundings. The home features a spacious layout with a bright and inviting living area that flows seamlessly into the recently updated kitchen, complete with modern finishes and ample storage. Both bathrooms have been tastefully renovated, ensuring comfort and style for you and your family. Situated on a generous corner lot, the property boasts a circular driveway for easy access and convenience. Half of the yard is fenced, providing a safe space for children and pets to play. The good-sized garage includes loft storage, offering additional space for your belongings or hobbies. Just across the road, you'll find an array of recreational amenities, including baseball diamonds, a park, a volleyball court, a basketball court, and scenic wooded areas along the Maitland River. This location is perfect for outdoor enthusiasts and families alike, providing endless opportunities for fun and relaxation. Don't miss your chance to own this remarkable home that blends modern renovations with iconic charm, all within a vibrant community. Your dream lifestyle awaits in Wingham! (id:54532)
304 Napier Street
Brockton, Ontario
Welcome to 304 Napier Street, Walkerton! This charming 3-bedroom, 1.5-bath home offers the perfect blend of comfort and functionality in a well-established, conveniently located neighborhood. Step inside to a nicely updated kitchen that opens into a cozy living space, creating a warm and inviting atmosphere throughout the main level. The convenient two-piece bath on the main floor also adds to everyday functionality. Upstairs, you'll find three comfortable bedrooms and a full bath, while the bright finished lower level offers additional living space with a walk-out patio door leading to a private backyard and deck all surrounded by mature trees and landscaping. Outside, you can enjoy peace of mind with a Hy-Grade steel roof with a lifetime transferable warranty. This property has been well maintained inside and out. Whether you're a first-time buyer or downsizing, this move-in-ready home is a must-see! (id:54532)
81364 Champlain Boulevard
Ashfield-Colborne-Wawanosh, Ontario
81364 Champlain Blvd - Where Winding, Tree-Lined Roads Lead You Home. Tucked along one of the prettiest stretches of road near Goderich, this sprawling brick bungalow offers the ease of wheelchair-accessible, one-level living in a highly sought-after subdivision just minutes from Lake Huron.Inside, this home features 2 bedrooms and 2 bathrooms, a bright kitchen with tile flooring, and a spacious living and dining area anchored by a stunning stone gas fireplace. The sunroom adds the perfect touch - a bright, relaxing space to start your day or wind down in the evening. The unfinished lower level provides excellent storage and endless potential for future living space.An attached two-car garage adds convenience and function, while the large lot offers space to enjoy the outdoors. With beach access to Lake Huron just down the street, you can take evening walks to the water or enjoy breathtaking sunsets whenever you like.A rare opportunity to own a home that combines comfort, charm, and location, this home offers endless potential in one of Goderich's most peaceful settings - where every drive home feels like a retreat. (id:54532)
821 Watson Road S
Puslinch, Ontario
Rural Setting, Urban Reach! Escape the City without leaving it behind! Originally built in 1880, this timeless beauty has been thoughtfully updated inside and out retaining its historic charm while offering all the modern touches youre looking for. From the moment you arrive, the inviting curb appeal and beautifully landscaped grounds set the tone. At the back, a versatile barn/garage provides endless opportunities whether you dream of a creative studio, workshop, yoga retreat, or simply extra storage. Step inside to discover a bright, airy interior where every detail has been carefully considered. The heart of the home is the stunning open-concept kitchen, offering a European 6 element gas burner with a double oven, a new counter depth fridge, coffee bar area with new bar fridge and featuring stunning quartz countertops. The welcoming living/dining offer oversized windows, built ins and an updated fireplace that floods the main floor with warmth on cold days! The mudroom adds both charm and function, complete with an updated stylish laundry area, wooden counters, and a refreshed two-piece bathroom. A deck off the back office, offers views of the trees, fire pit and hop in the hot tub year round to enjoy the views of this gorgeous backyard. Upstairs, the original hardwood floors have been lovingly restored to a light, natural finish giving a fresh new look to their century-old character. Set on a large lot in a peaceful rural setting, this property offers the best of both worlds: country living just steps from trails, & minutes from city amenities. With every major update already taken care of, all thats left to do is move in and enjoy. (Other improvements by professional companies include brand new septic system, RV outlet and 100 amp panel in garage, Encapsulation/Drainage and Sump Pumps in basement, added attic insulation, main floor hardwood & fireplace, all exterior composite siding/flashing and insulation, Boiler and A/C serviced to name a few!) (id:54532)
94 Destino Crescent
Vaughan, Ontario
Welcome to 94 Destino Crescent, a spacious 4+1-bedroom, 3.5-bath detached home in the safe community of Vellore Village! Ideally located in one of Vaughans most sought-after neighbourhoods, this bright and inviting home offers a functional layout with plenty of space for the whole family. Featuring 9-ft ceilings, hardwood floors, and large living and dining areas. Enjoy the bright kitchen with new countertops, stainless-steel appliances, and a walkout to the private backyard. Upstairs, you'll find four bright bedrooms, including a large primary bedroom with a walk-in closet and a spa-like ensuite with tub and separate shower. The finished basement with a separate entrance offers a full in-law suite complete with kitchen, family room, bedroom, office, and bathroom ideal for extended family. Notable updates include a new roof (2018), furnace (2020), and air conditioner (2021), offering peace of mind for years to come. Outside, enjoy a double-car garage plus a driveway for four additional vehicles, providing ample parking. Just minutes to Cortellucci Vaughan Hospital and future School of Medicine, Vaughan Mills, Canadas Wonderland, top-rated schools, Vellore Village Community Centre, parks, trails, and an abundance of shopping and dining. Quick access to Hwy 400, Hwy 407, and the Vaughan Metropolitan Centre (VMC) subway makes commuting a breeze. Don't miss your chance to own this beautiful home in a prime location perfect for growing families or multi-generational living! This move-in-ready home truly has it all! (id:54532)
67 Discovery Trail
Midland, Ontario
QUICK CLOSING AVAILABLE if needed. Welcome to this Cape Cod Style SEMI-DETACHED home in the charming community of Seasons Little Lake. Move in ready. Shows 10+++. One owner. Many upgrades. Some of the features of this home are: Corner Semi Detached with easy car access to front, side and rear of home. One single car garage with man door and one parking spot outdoor. 9 FOOT CEILINGS on main and upper level. Stunning kitchen with soft close cabinetry, QUARTZ countertops. PANTRY on main floor by kitchen. 33 inch LG stainless steel fridge with outside water and ice dispenser. GE Dual Fuel/Double oven 30 inch stove. High end Samsung front load washer & dryer. Primary bedroom with 3 piece shower ensuite on main level. 2 piece washroom on main level. All windows coverings including remote control blinds in great room. 100% oak stairs leading to basement, Natural gas at rear patio for BBQ hookup. Condo fees include snow removal, grass & tree maintenance, window cleaning, replacement of windows, roof, patio. home exterior insurance. Basement is finished for a cozy TV games room. Storage, laundry room and 2 piece washroom. Upstairs is an office, 2nd bedroom, 3 piece washroom. Come and take a look. Close by is Little Lake, Georgian Bay, major stores, LCBO, restaurants, Theatre, Bike trails, town dock, arts centre, parks, place of worship, hospital, library, sports centre and more. Book your showing today. (id:54532)
18 Foster Avenue
Guelph, Ontario
Set on a quiet street in the highly coveted Guelph Junction neighbourhood, this property offers an incredible opportunity. With RL-1 Zoning, this lot offers many possibilties to build your dream home. This is a great investment oportunity for the savy investor. Location-wise, enjoy the best of both worlds with Sunny Acres Park just steps away and vibrant downtown Guelph within a short stroll. Commuters will appreciate the easy access to the GO Train. (id:54532)
20 Grant Avenue
Tiny, Ontario
Frontage is 56.70 ft plus the curve (approximately 80 feet). Open the door to a bright sun-filled, elegant custom-built and exclusive designed, year round home. Make it your vacation home with your family or to meet up with friends. 5 Bedrooms, 3 Washrooms 3121 sq.ft of Living Space. Grand space is evident as soon as you walk in. Open and spacious living room with vaulted ceiling and large windows with views of the landscape and sky. Room to accommodate your guests for entertaining in style or just spend your summer days in close proximity to beautiful Woodland Beach. After a day at the beach, return to enjoy time on your back composite deck with built-in gazebo, surrounded by nature. The large yard provides plenty of space for landscaping, perennials and all of your gardening skills. Lower level provides extra room for guests or family or in-law suite. Oversized double garage with shelving at the back provides space for summer toys. Updates include: New shingles with Skylight. New Composite Deck with Gazebo. Make Georgian Bay part of each day you spend here! One of a Kind Architectural Gem. Must See! Property Lot Size: 79.99 ft x 141.90 ft x 6.71 ft x 6.71 ft x 6.71 ft x 6.71 ft x 6.71 ft x 56.70 ft x 165.10 ft. (id:54532)
568 Devon Street
Stratford, Ontario
Great Opportunity - 3-Bedroom, 2-Bath Home in Prime Stratford Location!Spacious 3-bedroom, 2-bath home with partially finished basement and walkout from the kitchen to a covered patio and fenced backyard. The bright living room features a large window that fills the space with natural sunlight. The kitchen offers plenty of cabinets, and appliances are included.Located in a fantastic area, within walking distance to shopping malls, banks, schools, parks, a private golf course, and the Stratford Festival Theatre. Roof was installed in 2021. This home needs some updating, but it has great bones and tons of potential-perfect for those who want to add their own finishing touches and make it their own.Priced to sell-don't miss this opportunity! Some of the photos are AI staged. (id:54532)
83 East Gore Street
Stratford, Ontario
Welcome to this charming 2.5-story semi-detached home. This residence offers a perfect blend of character and contemporary convenience, making it an ideal choice for single- or multigenerational families seeking a comfortable and stylish living space. Spacious living area provides ample room for relaxation and entertainment, ensuring a seamless blend of classic charm and modern amenities. The large backyard is an open canvas that offers numerous possibilities for creating a functional and beautiful outdoor space. Walk-up attic,currently unfinished, offers extra potential living space. Lots of storage space in the basement offers the opportunity to transform it into your vision. The home comes with all essential appliances included, adding extra value and convenience. Nestled in a desirable neighborhood, close to schools, parks, shopping, and public transit, offering an unbeatable location for everyday living. A perfect opportunity in the thriving Stratford market, renowned for its vibrant theatre scene, the Avon River, and just 5 minutes from beautiful Lake Victoria at the heart of the city. Some of the photos are AI staged. (id:54532)
330 South River Road
Centre Wellington, Ontario
---Welcome to this charming 3-bedroom, 2-bathroom bungalow, perfectly situated on an **oversized lot** that offers ample space for outdoor activities and future possibilities. The property also features a fantastic **separate garage/shop**, providing a dedicated space for hobbies, vehicle storage, or a workshop. Step inside and discover the heart of the home, a **large eat-in kitchen** that's ideal for family meals and entertaining. With plenty of room for a dining table, this bright and open space is perfect for both everyday living and special occasions. The main floor features three comfortable bedrooms and a full bathroom, providing a great layout for families or those who need a home office or guest room. Downstairs, the **finished basement** offers a versatile space that can be transformed into a cozy family room, a home gym, a play area for kids, or a private retreat. A second full bathroom on this level adds convenience and functionality. The expansive backyard is a blank canvas, ready for you to create your dream outdoor oasis. Whether you envision a beautiful garden, a large deck for summer barbecues, or a safe and spacious play area for children, this lot has the space to bring your vision to life. This home combines classic bungalow charm with the modern features and space you're looking for, including the valuable addition of the separate garage/shop. It's an opportunity to own a property with both a comfortable interior and an incredible, spacious outdoor area. Please note: **the garage is not at the driveway it is located in the yard. One side drive in bay door one side workshop** (id:54532)
3697 George Johnston Road
Springwater, Ontario
Welcome to 3697 George Johnston Road in beautiful Springwater! Set on an impressive, 1/3 of an acre lot, this property offers endless space to enjoy. With ample parking for all of your vehicles and plenty of room for boats, trailers, or equipment. Perfect for anyone who values space, privacy, and functionality. Step inside to discover a bright and welcoming main floor filled with natural light. The beautifully updated kitchen features stainless steel appliances, modern finishes, and an open layout for easy entertaining. The finished basement provides versatility with endless options for a third bedroom, recreation room, home gym, workshop, or additional living space. Outside, you'll love the stunning deck and fire pit area, and all of the space the backyard has to offer. Conveniently located just a short drive to Highway 400, this property combines country charm with commuter convenience - offering the best of both worlds. (id:54532)
691 South Waseosa Lake Road
Huntsville, Ontario
In the prestigious community of Huntsville, this home is your gateway to a dynamic lifestyle, complete with trendy restaurants, parks and cultural hotspots. A striking blend of luxury and modern design set on 4.3 acres of pure treed serenity. Enjoy over 2000 sq. ft of one floor living, .which has been tastefully renovated with sleek finishes such as engineered hardwood throughout and floor to ceiling windows that flood the space with natural light. Step onto your covered back deck and enjoy your morning coffee surrounded by breathtaking views and peaceful wildlife. Some major upgrades include 1100 sq ft addition with a heated double car garage, new septic system, furnace, air conditioning, HRV system, kitchen, bathrooms, windows, doors, covered deck, eaves, soffit, facia, roof, siding, property grading and new crushed granite circular driveway. Sit back, relax and enjoy this home for years to come. Don't miss your chance to own this one-of-a-kind sanctuary - book your private tour today! (id:54532)
8411 Eramosa/milton Townline
Guelph/eramosa, Ontario
Escape to your own private oasis with this meticulously maintained, custom-built country property. A raised bungalow offering the perfect blend of rustic charm and modern convenience. Built in 2000, this home is a testament to quality craftsmanship and thoughtful design. The heart of the home is the custom-built kitchen, featuring stunning black walnut cabinetry that exudes warmth and sophistication. The breakfast area is bathed in natural light, thanks to a charming bay window, creating the perfect spot to start your day. Descend a few steps to the private primary bedroom wing, a tranquil retreat with abundant natural light and a spacious walk-in closet. The luxurious 5-piece ensuite bathroom offers a spa-like experience, providing a perfect escape at the end of the day. The grand living room serves as the central gathering place, a welcoming space for family and friends to create lasting memories. Step out onto the expansive back deck and into the backyard with a large fenced in area, where you can host barbecues, play with the kids, or simply unwind and enjoy the serene surroundings. A separate hallway on the main floor leads to two additional bedrooms and a full bathroom, providing ample space for family or guests. The lower level of this home is a versatile and expansive space, ready to be transformed to suit your needs. A large, well-equipped workshop is a hobbyist's dream, and all the equipment can be included with the property, making this a truly turn-key opportunity. Additional features include a central vacuum system for effortless cleaning, a newer furnace and air conditioning unit installed in 2025, and a well-maintained roof (15 years old with new caps installed in August 2025). The property also benefits from a 26-foot-deep well with a UV system and a water heater (2016) is a rental. This is more than just a house; it's a home where comfort, quality, and country living converge. Don't miss your chance to own this exceptional property. (id:54532)
2515 6th Avenue W
Owen Sound, Ontario
Welcome this spacious and beautiful finished semi-detached bungalow, offers 1,242 sq. feet per floor and located in a desirable, family-friendly neighborhood on the west side, only a five minute walk to the water. The main level features oversized open concept layout of living room, kitchen and dining room and a large master bedroom. The kitchen boasts a large island with electrical outlet, quartz countertops, opens to the dining area with a 12' x 16' pressure-treated back deck that is partially covered for year round BBQs. The main floor includes convenient laundry with cabinets, the flooring is vinyl plank and ceramic tile in all bathrooms and the mud/laundry room. The primary suite offers a 4-piece ensuite with an acrylic shower, large walkin closet and a second large while a 2 piece powder room serves guests, The fully finished basement adds living space, with two additional bedrooms, a 3-piece bathroom, a large utility room with extra storage, and a spacious family room complete with carpet, a direct vent gas fireplace, and a stylish painted mantel. Hard wood stairs lead down to this cozy lower level, which also features 8' ceilings (except under bulkheads) and a rough-in for central vacuum. The home showcases exceptional curb appeal with Shouldice stone exterior wrapping the entire unit, vinyl shakes above the main window, a fully covered concrete front porch with a cold room underneath, and a finished garage. A concrete driveway connects the garage to the street, with an additional walkway leading to the front entrance. The exterior is completed with a fully fenced, fully sodded yard perfect for outdoor living. Added highlights include central air conditioning, a high-efficiency gas forced-air furnace, and a HRV system. This move-in-ready home combines comfort, style, and convenience in a prime location. Don't miss your chance to make it yours! Taxes still to be calculated yet. NOTE. The adjoining wall is only in the garage, not in the house area. (id:54532)
1815 5th Avenue W
Owen Sound, Ontario
3 bedroom 2 1/2 baths. Upon entering, you?ll find a spacious main floor featuring a luxurious master bedroom suite, with a generous walk-in closet and a 3-piece ensuite bathroom. The open-concept living area has 9-foot ceilings, hardwood flooring except in the bathrooms and the mud/laundry room where tasteful ceramic tiles complement the design. The main floor includes 2-piece powder room, perfect for guests. The heart of this home is the L-shaped kitchen, designed with both functionality and style in mind. It features a large central island adorned with stunning quartz countertops, also found in the master bath. You?ll have the choice of enjoying a cozy fireplace in either the main floor living area or in the finished lower level, complete with a beautifully painted surround mantel. The fully finished basement offers versatility and space for family or guests, featuring two additional bedrooms and a stylish 4-piece bathroom equipped with an acrylic tub/shower. The expansive family room serves as a perfect setting for entertainment or relaxation, while a convenient utility room adds practicality to this already impressive space. Soft carpeting in the lower-level bedrooms and the family room creates a warm and inviting atmosphere, along with carpeted stairs leading from the basement. Outside, the home showcases an insulated garage with remote control access, alongside a concrete driveway and a carefully designed walkway leading to a fully covered front porch. The outdoor space has a 10 x 14 pressure-treated back deck. The exterior features attractive Sholdice Stone paired with vinyl shake accents above the garage door. This home is equipped with modern, energy-efficient systems, including a high-efficiency gas forced air furnace and a Heat Recovery Ventilation (HRV) system that enhances air quality throughout the home. For added comfort central air conditioning ensures a pleasant living environment. Rough-in for a central vacuum system to The yard is fully sodded. (id:54532)
82 Poughkeepsie Street
Orillia, Ontario
What an incredible opportunity for first time home buyers with a vision or savvy investors with an eye for potential. This charming bungalow is ideally situated beside a vacant lot and is within walking distance to shopping, restaurants and city transit. Updated features include a new furnace and air conditioner in 2022, a new roof on the main house in 2025, and a garage in 1989. Come see this cozy home! (id:54532)
161 Quebec Street
Bracebridge, Ontario
Welcome to 161 Quebec Street! This renovated in-town bungalow is perfect for those looking for a move-in ready, low maintenance space. With 2 bedrooms and 1 bath, this home is conveniently located just a short walk from elementary schools, as well as shopping in Bracebridge's downtown. Extensive interior and exterior upgrades, including freshly painted throughout (2025), paved driveway (2023), new decks and fences (2022), new flooring (2022), board & batten siding (2021), and so much more! Step outside to the rear deck and enjoy the privacy of a fully fenced backyard, perfect for kids or pets to play safely. Minutes from everything Bracebridge has to offer, and meticulously well-maintained, this bungalow is the perfect place to call home. (id:54532)
749 15th Street E
Owen Sound, Ontario
Welcome to this spacious and beautifully finished bungalow, offering 1,296 square feet per floor and located in a desirable, family-friendly neighborhood close to Walmart, the YMCA, restaurants, and local amenities. The main level features two generous bedrooms, a versatile den/office, and an open-concept layout with 8' ceilings throughout. The kitchen boasts a large island with electrical outlets, quartz countertops, and is open to the dining area with a 12' x 12' pressure-treated back deck. The main floor also includes convenient laundry access, vinyl plank flooring throughout, and ceramic tile in all bathrooms and the mud/laundry room. The primary suite offers a 3-piece ensuite with an acrylic shower, while a 4-piece main bath serves guests and the second bedroom.The fully finished basement adds incredible living space, with three additional bedrooms, a 3-piece bathroom with an acrylic shower, a utility room, and a spacious family room complete with carpet, a direct vent gas fireplace, and a stylish painted mantel. Hard wood stairs lead down to this cozy lower level, which also features 8' ceilings (except under bulkheads) and a rough-in for central vacuum.The home showcases exceptional curb appeal with Shouldice stone exterior wrapping the entire unit, vinyl shakes above the main window, a fully covered concrete front porch with a cold room underneath, and a finished garage with a door opener. A concrete driveway connects the garage to the street, with an additional walkway leading to the front entrance. The exterior is completed with a fully fenced, fully sodded yard perfect for outdoor living. Additional highlights include central air conditioning, a high-efficiency gas forced-air furnace, and a Heat Recovery Ventilation system. This move-in-ready home combines comfort, style, and convenience in a prime location. Don't miss your chance to make it yours! Taxes have not been calculated yet.NOTE. The adjoining wall is only in the garage, not in the house area. (id:54532)
14 Rodgers Road
Guelph, Ontario
Welcome to 14 Rodgers Road, a 1360 sq ft, angelstone brick 2 storey with 3 bedrooms and 2 1/2baths. Located in a desirable south end neighbourhood, it backs onto Hartsland Park and is close to shopping, schools, transit and offers an easy commute to the University of Guelph. It has been very well maintained and loved by the original owners. The main floor was modified to create a larger, more functional kitchen and features lovely white cabinetry. There is a small dining room with sliders to the private rear yard that offers a summer oasis. Adjacent to the dining space is the living room and there is a 2pc bath on this level as well. The second floor has a large primary bedroom with double closets and ensuite privilege to the updated 4pc bath. There are 2 additional bedrooms as well. The finished basement offers a large rec room, 3pc bath, craft area with sink and laundry .Every inch of this home is well thought out and organized, with tons of storage space. The yard is fully fenced and features a deck, ornamental pond, large shed, potting bench and gate to the park. Improvements include all windows (with the exception of the sliding patio door); shingles; double driveway with retaining wall; front door; kitchen remodel; garage door; upstairs main bath; all flooring; most painting; (most within last 10 years); furnace and ac (2012); decking, fencing on the east side; pond and shed. Direct access to the park as well! Just move in and start enjoying homeownership. (id:54532)
611 Sixth Street N
South Bruce Peninsula, Ontario
Just a short stroll from the sandy shores of Sauble Beach, this beautiful 3-bedroom, 2-bath bungalow built in 2021 offers the perfect blend of modern comfort and beach-town living. Step inside to find a bright, open-concept main floor with vaulted ceilings, a stylish kitchen and living area ideal for entertaining, and a spacious primary suite featuring a walk-in closet and private ensuite. The fully fenced yard is your own outdoor retreat-complete with a deck, hot tub, and gazebo-perfect for relaxing after a day at the beach, and all fenced in for your kids or pets! The triple car driveway provides ample parking, and the unfinished basement is already roughed in for two additional bedrooms, a bathroom, and a rec room, offering plenty of potential to expand. Move in and start living the relaxed Sauble Beach lifestyle you've been dreaming of! (id:54532)

