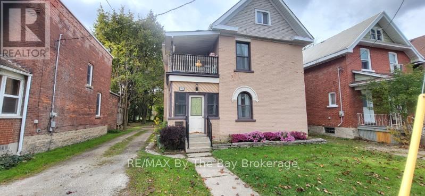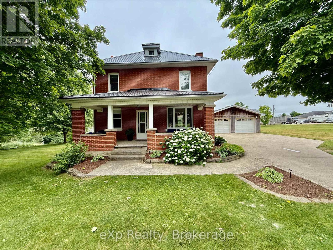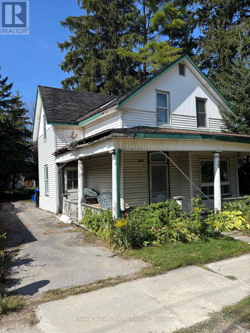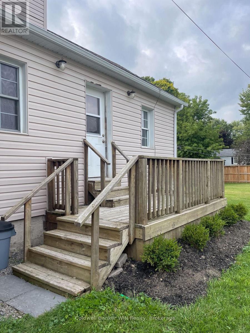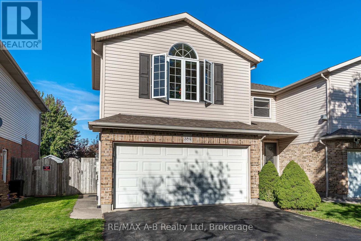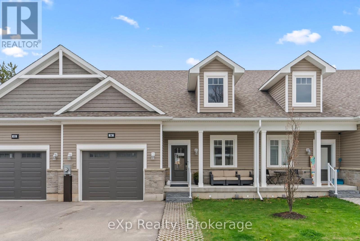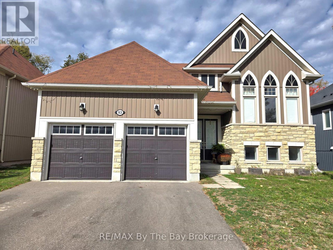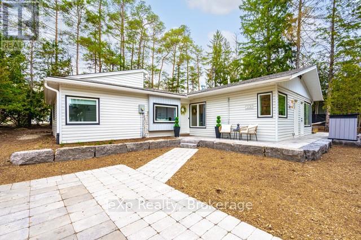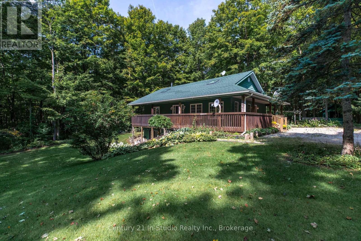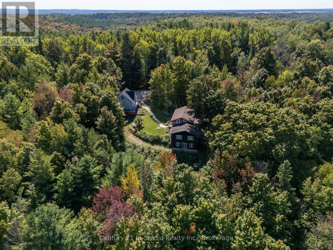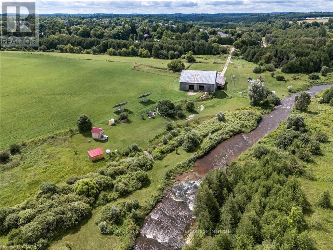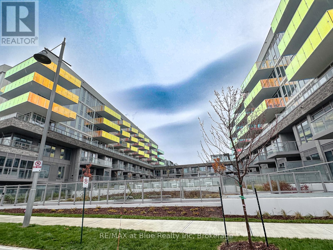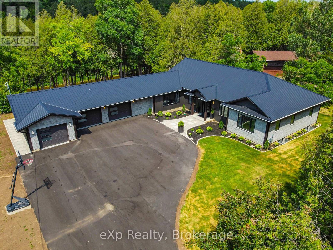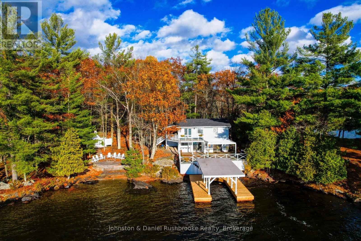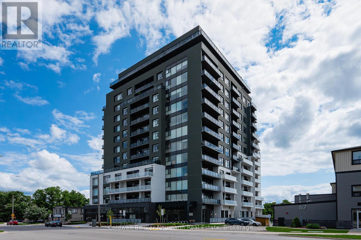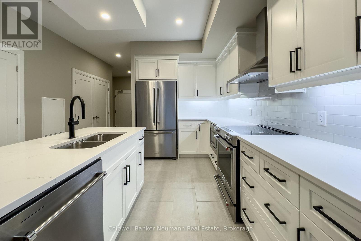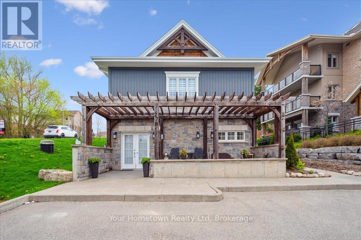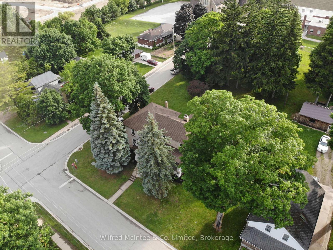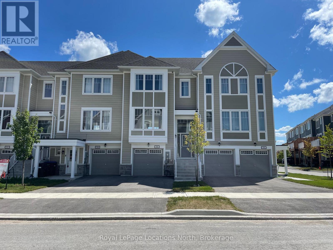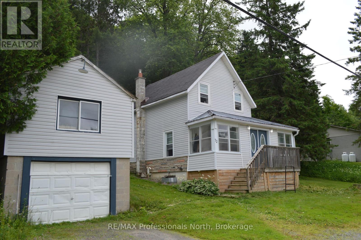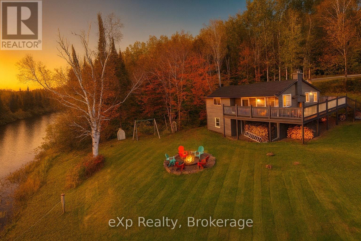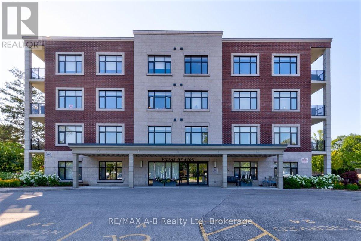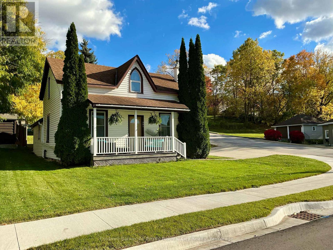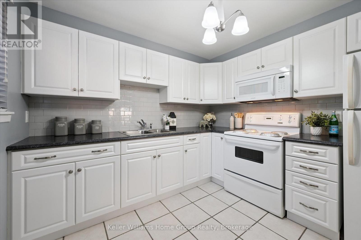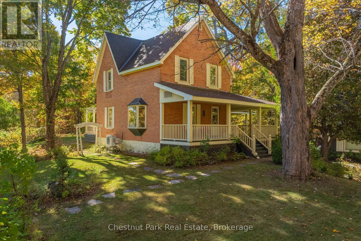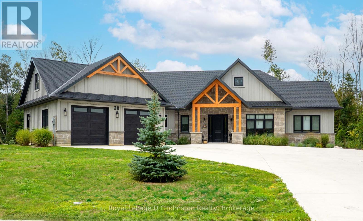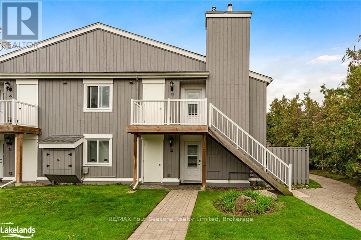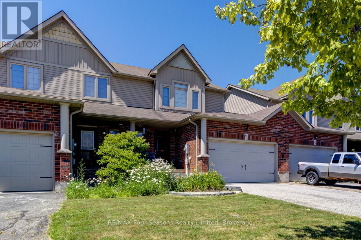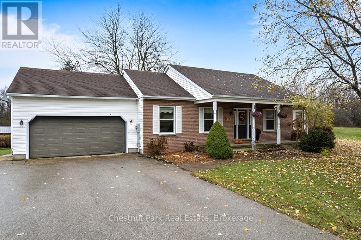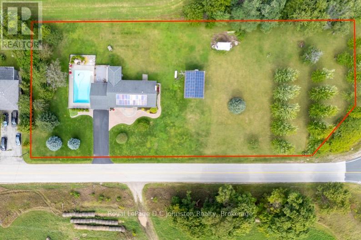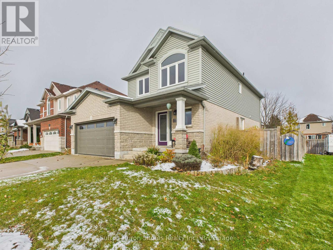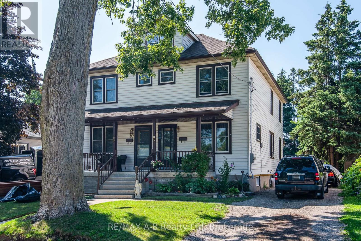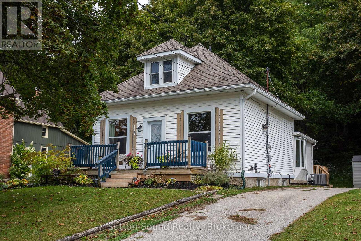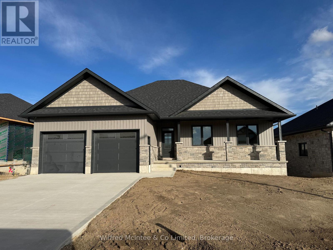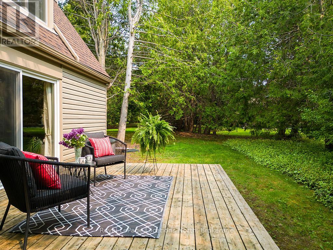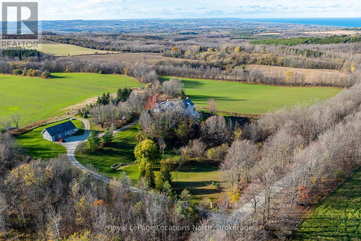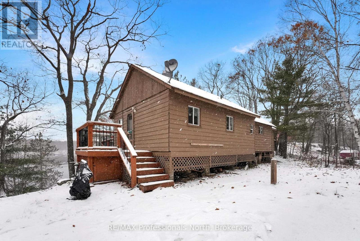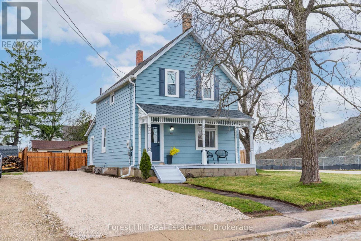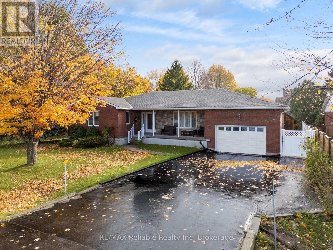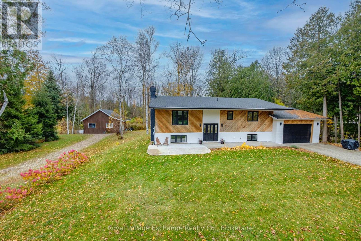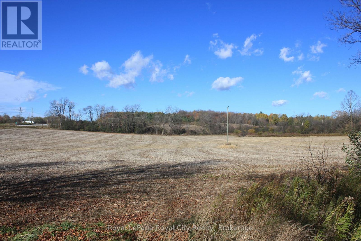82 Princess Street
Stratford, Ontario
This pristine three story brick home is full of fine finishes and detail. Enter into an inviting foyer leading to traditional living with gas fireplace and dining room areas. Follow a hallway mural hand painted by a local artist past a powder room and pantry room into your open and spacious greatroom including a kitchen perfect for hosting and working together in with separate sinks, double ovens, an inside grill, great work spaces and breakfast nook full of windows all beside a lovely sunken family room with cathedral ceiling, wood fireplace, custom cabinetry and patio doors leading out to a deck for entertaining and a beautifully landscaped yard. The second level has three bedrooms (one being used as a walk-in-closet) and a bathroom with double sinks and the third level is an additional bedroom suite with gas fireplace and two piece bath. The finished basement offers incredible additional space with a full bathroom, laundry and areas to live, work and hobby while leaving ample room for storage. The list is endless with this incredible home full of curated style, thoughtful amenities and quality construction. Located in a wonderful neighbourhood and ideal location a short walk from the river, theatres, shops, cafés, schools, parks, restaurants, and only minutes away by car from the hospital and major highways. Book a private showing today! (id:54532)
1082 2nd Avenue W
Owen Sound, Ontario
Walking distance to downtown, this charming home offers a main floor in-law suite with a separate entrance - ideal for extended or multi-generational families. The main level features a kitchen, living room, bedroom, and a four-piece bath with laundry, highlighted by beautiful stained glass in the living room. The second floor includes a bright kitchen, living and dining areas, a bedroom, and access to a covered balcony - perfect for morning coffee or relaxing outdoors. The third floor offers two additional bedrooms and a cozy den, providing plenty of space for family or guests. The lower unit also enjoys a large deck and private outdoor area. (id:54532)
1788 Fern Glen Road Emsdale
Mcmurrich/monteith, Ontario
Welcome to 1788 Fern Glen Road where comfort, functionality, and natural beauty come together. Nestled in a picturesque, park-like setting, this well-maintained property features a charming and impeccably kept home that offers peace and privacy in a tranquil, nature-inspired environment. Whether you're looking for a quiet retreat or a property that supports your hobbies or business, this one delivers. One of the standout features is the impressive two-story garage, totaling 1,750 square feet of usable space, complemented by an additional 275 square foot carport. This generous area is fully heated, making it perfect for year-round use. Whether you're a mechanic, woodworker, contractor, or simply someone who needs serious workshop or storage space, you'll find this setup more than accommodating. In addition to the garage, the property includes a spacious shed with electricity, offering even more flexibility for tools, equipment, or creative pursuits. 1788 Fern Glen Road is not just a place to live it's a place to work, create, and enjoy the outdoors, all from the comfort of your own property. The house and garage both have metal roofs, but siding is required. Property is being sold As-is. (id:54532)
99 6 Concession
Brockton, Ontario
Welcome to 99 Concession 6 - Chepstow. This timeless two storey brick home sits on just the edge of town on a nice sized lot where you can enjoy the privacy of country living yet only minutes to town. This home has an inviting large mud room, traditional eat in kitchen and large living room on the main level. Top the main level off with laundry, a 2 piece bathroom and patio doors that lead to the private back yard and stamped concrete patio. Upstairs you will find 3 large bedrooms, a full bathroom and a quant little sitting nook at the top of the stairs. A beautiful covered generous front porch, new forced air propane furnace with central air and a large two bay detached garage as an added bonus. Check this beauty out. (id:54532)
304 Saint Paul Street
Collingwood, Ontario
Full town lot zoned C-4 which permits many uses. Possible uses include business office, business service establishment, convenience store, professional office and many more. Investors may consider this property for commercial uses on the ground floor and residential units on an upperfloor. Great investment potential in an excellent location in central Collingwood. Close to Hume Street commercial district, curling club, Y.M.C.A. , libraryand just three blocks from Hurontario Street. (id:54532)
352 Stephanie Drive
Guelph, Ontario
Beautifully updated home offering exceptional curb appeal with a neutral cream brick exterior, modern front door, concrete driveway, and double car garage. Inside, you'll find a spacious layout designed for both everyday living and entertaining. The heart of the home is the chef-inspired kitchen, fully upgraded in 2024, featuring a side-by-side refrigerator and freezer, six-burner gas stove with pot filler, built-in microwave, quartz countertops and backsplash. The main floor has beautiful engineered hardwood and ceramic flooring throughout, the striking wood staircase with glass railing, also updated in 2024, sets a modern tone. Convenient main floor laundry with a gas dryer adds everyday functionality. Upstairs, retreat to the oversized primary suite complete with a walk-in closet and spacious ensuite bath. Generously sized bedrooms and bathrooms provide comfort for the whole family. The fully finished basement extends your living space with endless possibilities for a future home theatre, gym, office, or play area. Step outside to your private backyard oasis! Enjoy a stamped concrete patio, a deck with privacy wall (2023), a hydro pool, gas line for barbecue and future fire pit, and a fully fenced yard (2020). The roof was replaced in 2019, offering peace of mind for years to come. This home blends timeless charm with modern updates-truly a must see! (id:54532)
2 - 16 Queen Street N
Minto, Ontario
Studio Apartment located in Harriston, for rent and available for January 1, 2026. Kitchen has a full kitchen with refrigerator and stove, bathroom is a 4-piece complete with tub and shower. Main living area/bedroom features an electric fireplace. Apartment has a deck outside (BBQ's allowed), 1 parking space and shared use of a large backyard. Located close to downtown, this unit is ideal for a single person or couple. There are no laundry facilities but the unit is located next door to the laundromat. $1000 per month plus hydro. Application, credit check, deposit and references required. (id:54532)
130 Pioneer Lane
Blue Mountains, Ontario
Rare opportunity to own beautifully refreshed chalet in an exceptional location with stunning mountain view, perfectly located where you walk to the lifts & Blue Mountain Village. Modern open sophistication with cozy alpine character, The Residences offers an ambience of effortless style, vaulted ceilings & expansive windows bathe the interior with natural light while a 2 sided stone wood fireplace anchors the open concept living space ideal for intimate evenings or grand entertaining alike, it's a serene mountain retreat. Embrace the Blue Mountain lifestyle where every season brings new inspiration, ski, hike, golf, unwind in tranquillity. 21' x 16' garage built in 2002 with retractable stairs that lead to smaller upper office or bunk room. 5 windows & vinyl sliding doors replaced (2019), Roof (2015), Furnace & A/C (2025), Additional ductless A/C (2022), Most deck boards replaced & painted (2017), Exterior house & rails painted (2025). (id:54532)
384 Douglas Street
Stratford, Ontario
Welcome to 384 Douglas Street, Stratford. This spacious and well-appointed three-bedroom, three-bathroom semi-detached home offers the perfect blend of comfort, convenience, and style. Nestled in a highly desirable, low-turnover, family-friendly neighbourhood within the Avon School Ward, the property is also close to Stratford Intermediate School and Stratford District Secondary School. A welcoming front entrance with ceramic flooring and a double closet leads to a convenient two-piece washroom and into the generous living and dining area. Adjacent to the living and dining rooms is the bright, open kitchen featuring maple cabinetry, an updated backsplash, and a large island with seating for four. Sliding doors open to a private, pergola-covered deck and landscaped backyard perfect for outdoor entertaining. Upstairs, an expansive great room with soaring ceiling and large south-facing window provides a warm retreat with a gas fireplace, custom built-in cabinetry, and updated solid oak floors that extend through the hallway. Three comfortable bedrooms, each with ample closet space, are complemented by a modern four-piece bath. The finished basement expands the living space with a large family room, complete with a cozy gas fireplace, making it an ideal year-round gathering. A three-piece washroom with a shower, ample storage, and a cold room round out the lower level. Additional features include a double garage with parking for four vehicles on the newly sealed driveway, a fully fenced and beautifully landscaped yard, and a generous garden shed. Close to shops, parks, walking trails, and just a short stroll to Stratford's vibrant downtown, this home is perfectly situated for everyday living and leisure. (id:54532)
4 - 24 George Street N
Minto, Ontario
Sometimes the right home isn't about square footage-it's about recognizing value, comfort, and opportunity when others overlook it. Welcome to 4-24 George Street North, Harriston, a thoughtfully designed 3-bed, 2.5-bath bungaloft townhouse where modern comfort meets small-town warmth. Nestled on a quiet dead-end street, this 4-year-old Quality Homes build offers effortless living with a bright open layout, stylish kitchen with island, and main-floor primary suite with walk-in closet and ensuite. Upstairs provides two additional bedrooms and a full bath-perfect for guests, family, or home office space. The clean, dry lower level with bath rough-in is full of potential. Outside, enjoy an attached garage, paved drive, and low-maintenance yard with a private deck for peaceful mornings or sunset evenings. Located close to trails, parks, and amenities, and under an hour from Guelph and the Tri-Cities, this home blends style, simplicity, and room to grow. Sometimes the best opportunities are the ones waiting quietly for the right buyer to notice. (id:54532)
Upper - 93 Allegra Drive
Wasaga Beach, Ontario
Welcome to 93 Allegra Drive in the West-end of Wasaga Beach. Up for Annual lease is the main floor of this well appointed raised bungalow, featuing 2-Beds & 2-baths, with high end finishes that include; Quartz countertops, S/S appliances, separate food prep area, 2 Gas fireplaces, Cathedral and 9' foot ceilings throughout, just to name a few. There are walkouts from both the Primary Bedroom, and Breakfast nook, to your own private 10' x 12' elevated deck, which overlooks the forested area in the rear yard. There is a separate dining room that could also be used as an additional family room or office, as needed. Close to Collingwood, Blue Mountain, and all the amenities Wasaga Beach is famous for, this home will appeal to working professionals, young couples and retirees alike. The existing Tenant's have given notice and will be leaving November 30th, the home will be professionally cleaned prior to move in date. (id:54532)
149 Kertland Street
Centre Wellington, Ontario
Welcome to this stunning bungalow in the heart of Elora! This charming home beautifully blends vintage character with modern comfort. Featuring distinctive rounded corners, a sloped ceiling in the primary bedroom, and oversized windows that capture the natural beauty of the surroundings, this 3-bedroom, 1-bath home is truly special. Inside, radiant in-floor heating keeps you warm and cozy, while sunlight fills every room to create a bright, inviting atmosphere. Step outside to enjoy a large wrap-around composite deck, perfect for entertaining, mature trees, and a spacious studio shed. With parking for up to four vehicles and just a short stroll to Elora's quaint shops, restaurants, and scenic trails, this property offers the perfect balance of peaceful living and convenient access to local amenities. Don't miss your chance to own this enchanting piece of Elora's history-your own slice of paradise awaits! Book your showing today. (id:54532)
540019 80 Side Road
Chatsworth, Ontario
Set on a picturesque, nicely treed 1.44-acre lot, this well-maintained Viceroy home offers the peaceful country lifestyle you've been dreaming of and located 10 minutes from Markdale. Step onto the wrap-around covered porch and into the open-concept living space, complete with new skylights that bring in an abundance of natural light. The main floor features two bedrooms, including a spacious primary bedroom, two bathrooms, and an open-concept living area. The finished basement includes a walk-out to a patio, tall ceilings, a cozy wood stove, a spacious recreation room, a bonus room, and a roughed-in four-piece bathroom, perfect for additional living space or guest accommodation. Recent updates and features include new skylights, fresh paint, and updated flooring on the main level. Additionally, the house has a newer shingled roof, a heat recovery ventilation (HRV) system, a hot water tank, a water treatment system with UV light, and an owned water softener. Enjoy the serenity of the landscaped yard, where you will find a small decorative pond and a shed for extra storage or hobbies.Located in Chatsworth Township, known for its quiet beauty and peaceful charm, you are close to the heart of Grey County, a haven for outdoor recreation year-round. From hiking and skiing to paddling and scenic touring, adventure is never far away. Built by the original owners, this property offers the perfect balance of comfort, privacy, and access to the best of Grey County. Schedule a showing today! (id:54532)
302051 Concession 2 Sdr
West Grey, Ontario
Tucked away on 16.1 peaceful acres near the 450-acre Allan Park Conservation Area, this updated log home with a modern addition combines rustic charm with contemporary comfort.The open-concept layout features 3+1 bedrooms and 2 full bathrooms, perfect for daily living or weekend getaways. The living space is highlighted by a cozy pellet stove (2024) and a renovated kitchen, complemented by new lighting, air conditioning, and fresh paint. The basement offers laundry, cold storage, and extra room for hobbies or guests. Recent updates include a pine-tarred exterior, new soffits, fascia, gables (2024), a new front door and porch (2024), and a spacious back deck. The home has also been fitted with a new pressure tank, UV and RO water systems, and a soft-water spigot. For outdoor enthusiasts, the property has extensive ATV and walking trails for hunting, mushroom foraging, and gardening. A fenced backyard (2024) is perfect for pets and children, while a 16' x 4' raised vegetable bed awaits your planting. The nearby Allan Park Conservation Area offers pond access and multi-use trails.The detached 2-car garage features a heated, insulated loft (2024), ideal for a studio or gym, and a concrete shed provides additional storage.Approximately 14 acres are enrolled in the Managed Forest Tax Incentive Program (MFTIP), reducing property taxes by approximately 40%. Conveniently located just 10 minutes from Durham or Hanover, this home offers a unique opportunity to enjoy nature without sacrificing modern comforts. Schedule a showing today! (id:54532)
21 Station Street
Amaranth, Ontario
A chance to purchase this one of a kind 95+ acre farm which manages 60+acres of tillable/ pasture fields in Amaranth!! Bordering The Grand River & tributaries which run right through the heart of this stunning property, it is located in the Quaint Hamlet of Waldemar approx. 1 hour from the GTA? you could have the best of both worlds. The sprawling property invites endless opportunities for farming, equestrian/livestock pursuits, development possibilities, agri-tourism or simply enjoying the beauty of nature. Surrounded by the serene countryside neighborhood and all of its spectacular views, the property also holds a 2 story farmhouse with plenty of room for the family. Its traditional 80?x60? bank barn with loft, and 12 horse stalls below is attached to the 75?x100? pole barn providing room for storage, a 25?x 40? pig barn, chicken coop and is a great loose housing area. Conveniently a 36?x50? detached shop w 2 Overhead doors & the 1 sliding door can be a great benefit for all your farming needs. Centrally located in Dufferin County, it provides easy accessibility with just a 10 minute drive to Grand Valley, 20-minutes to Orangeville and 45 minutes to Guelph or Brampton. Don?t miss out on this unique opportunity only steps from an Estate lot development. Schedule a private showing today! (id:54532)
515 - 333 Sunseeker Avenue
Innisfil, Ontario
LIVE THE FRIDAY HARBOUR LIFESTYLE! Welcome to the coveted Friday Harbour Resort-an all-season community offering an unmatched blend of luxury, leisure, & natural beauty. Indulge in the many sights, restaurants, & activities right at your doorstep: stroll the vibrant boardwalk, dine at fine restaurants, explore unique shops, or enjoy hiking, golf, fitness, skiing, the beach, & so much more. This beautiful 5th-floor 2-bedroom plus den suite showcases floor-to-ceiling windows that flood the space with natural light & frame tranquil views of the forest. The open-concept design seamlessly connects the modern kitchen, dining, & living areas, creating an inviting space for both everyday living & entertaining. Step out onto the spacious balcony overlooking the trees and enjoy your morning coffee or unwind at the end of the day in peaceful privacy. Inside, the suite features 9-foot ceilings, upgraded flooring & tiles, contemporary cabinetry & premium hardware throughout. The sleek kitchen is equipped with stainless steel appliances, including a fridge, stove, microwave, & dishwasher, while the convenience of an in-suite stacked washer and dryer completes this stylish and functional home. Residents at Friday Harbour enjoy unparalleled resort-style amenities, including an outdoor pool & hot tub, a residents' lounge, a games room, & a state-of-the-art golf simulator. There's even a pet spa for your furry family member. Explore the fitness centre, play a round of golf, or simply relax along the scenic boardwalk surrounded by shops, restaurants, and nature. Experience the perfect blend of luxury, relaxation, & adventure-your resort lifestyle awaits at Friday Harbour! entry Fee payable on all purchases of Residential Lots equal to 2% of the Transfer Price before applicable taxes and an annual Basic Fee currently based on $1.84 per sq. ft. payable to the Association. Further, the Unit is subject to payment of Lake Club Fees of $199.09 plus HST/ month. prop taxes & condo fee tbd. (id:54532)
442 South River Road
Centre Wellington, Ontario
Set along the Grand River on one of Elora's most desirable roads, this exceptional bungalow offers refined design, meticulous care, and peaceful riverside living. With over 3,850 square feet of finished space, this 5-bedroom home showcases quality craftsmanship and thoughtful upgrades throughout. The manicured property features a private, tree-lined backdrop with captivating river views, a wide asphalt driveway, and an oversized 3-car garage with epoxy flooring and separated third bay. Inside, the open-concept design is bright and elegant with engineered hardwood, large windows, and a beautifully appointed kitchen featuring high-end appliances, granite counters, a 9-foot waterfall island, and a hidden walk-in pantry with a second fridge and coffee bar. The dining and family rooms flow seamlessly beside a glass-enclosed wine cellar. The main level includes a mudroom with walk-in storage, a 3-piece bath, laundry room, and three spacious bedrooms. The primary suite offers a walk-in closet and a luxurious ensuite with heated floors, curbless shower, and freestanding tub. The finished lower level features heated floors, 9-foot ceilings, two bedrooms, a recreation area, and a 3-piece bath. Outdoor living includes a covered porch, composite deck, gas BBQ hookup, bocce court, fire pit, and stunning river views. Additional highlights include a new well with continuous pressure system, water softener with iron filter, on-demand boiler, CAT5 wiring, and full spray-foam insulation. (id:54532)
44-2755 Muskoka Rd 118 West
Muskoka Lakes, Ontario
Set along one of Lake Muskoka's most sought-after stretches of shoreline, this rarely offered Hutton Road property captures the essence of Muskoka living with its premier southwest exposure, breathtaking long-lake views, and desirable close-to-the-water setback. Just minutes from Port Carling's trendy shops and restaurants, this serene four-season, four-bedroom, two-bath lakehouse rests on a level lot with a perfect blend of granite outcroppings, a sandy, gentle entry at the waterfront and deeper water off the dock, ideal for all ages to enjoy. Days unfold effortlessly here with paddle boarding, boating and lounging on the waterfront deck, then gathering at the beautiful lakeside fire pit to watch amazing sunsets. Inside, the bright, light-filled interior frames captivating lake views and offers a welcoming layout designed for relaxed family living. The main level and lower level each feature a mini-split system for cooling on hot summer nights. The open-concept kitchen and dining area flow seamlessly to the deck, perfect for relaxed entertaining and easy barbecuing. A charming bunkie provides additional guest space, and the one-slip dock with boat port ensures convenient access to miles of boating on Muskoka's Big Three Lakes. Whether you choose to enjoy this property as-is, refresh it with your own modern touches, or design the ultimate custom retreat, the upper Lake Muskoka location offers endless potential and unmatched proximity to the area's best amenities. Don't miss your opportunity to secure a truly exceptional slice of Muskoka paradise. (id:54532)
209 - 71 Wyndham Street S
Guelph, Ontario
Try it before you buy it! Flexible lease opportunity to live in the nicest part of the downtown core. Water, Heating and Cooling are included in your rent - in fact your awesome and thoughtful landlord even covers the cost of the exclusive Edgewater resident access to next-level amenities: guest suites, a library, a gym, billiards lounge, and a golf simulator. Steps to GO Transit, shops, and downtown minus the noise. Outfitted with quartz countertops, engineered hardwood flooring, stainless steel KitchenAid appliances, and custom cabinetry including a phenomenal pantry closet with loads of shelving that made storage effortless. The primary bedroom features a 5-piece ensuite with a freestanding tub that's perfect for bubble baths with a good book (or scrolling through social media), plus a walk-in closet that might actually fit all your clothes. The thoughtful 2F floor plan separates the bedrooms on opposite ends of the unit ideal for entertaining guests or anyone who snores way too loud. Each bedroom even gets its own private balcony! From there, you will often see herons, cranes, ducklings, and goslings along the river, accompanied by the tranquil sound of flowing water - it's peaceful and surprisingly picturesque. Dog owners will love being on the second floor, no elevator needed for those early-morning walks. Rent to own opportunity available - reach out to learn more! (id:54532)
209 - 71 Wyndham Street S
Guelph, Ontario
Looking for a home that is stylish and uncommonly practical? Welcome to downtown Guelph, where this 2-bedroom, 2-bathroom suite comes in at a roomy 1,295 sq ft. Outfitted with quartz countertops, pot lights (so you will never be caught in bad lighting again), engineered hardwood flooring, stainless steel KitchenAid appliances, and custom cabinetry from Guelph's very own Barzotti Woodworking including a phenomenal pantry closet with loads of shelving that made storage effortless. The quality of the appliances is truly top-tier everything works beautifully.The primary bedroom features a 5-piece ensuite with a freestanding tub that's perfect for bubble baths with a good book (or scrolling through social media), plus a walk-in closet that might actually fit all your clothes. The thoughtful 2F floor plan separates the bedrooms on opposite ends of the unit ideal for entertaining guests or anyone who snores way too loud. Each bedroom even gets its own private balcony! From there, you will often see herons, cranes, ducklings, and goslings along the river, accompanied by the tranquil sound of flowing water - it's peaceful and surprisingly picturesque. Dog owners will love being on the second floor, no elevator needed for those early-morning walks. Edgewater residents also get access to next-level amenities: guest suites, a library, a gym, billiards lounge, and a golf simulator. Steps to GO Transit, shops, and downtown minus the noise. (id:54532)
27b - 27 Stumpf Street
Centre Wellington, Ontario
Charming 2-Bedroom Bungalow Condo in Desirable Elora Heights! Welcome to effortless living close to the heart of Elora! This fabulous 2-bedroom condo bungalow is tucked into the sought-after Stumpf Street Elora Heights complex where style meets convenience. Step inside through the grand double-door entry into a bright, welcoming space. The open-concept layout features a generous living and dining area, perfect for hosting friends or cozy nights in. The kitchen is a pure convenience, complete with stainless steel appliances, loads of cabinet space, and ample counters for all your culinary creations! Your primary suite is a true retreat, boasting two large closets and a beautifully tiled ensuite with a sleek glass-door shower. The second bedroom is equally spacious, with a large closet and a bonus walk-in utility/storage room. There's also a second full bathroom with a deep tub, ideal for relaxing soaks or hosting guests comfortably.Enjoy the ease of bungalow living with your own private patio, perfect for morning coffee or evening unwinding and your parking spot is right outside your door for ultimate convenience. Plus, you're just steps from the Grand River and minutes to downtown Elora, where you can explore boutique shops, top-rated restaurants, and vibrant local culture. Don't miss this rare opportunity to own a stylish, low-maintenance home in one of Ontarios most charming communities! (id:54532)
35 Mcdonald Street
Bracebridge, Ontario
This charming 3-bedroom, 2-bathroom home is perfectly located in the heart of Bracebridge, just a short walk to downtown shops, restaurants, and amenities.Step inside to a spacious kitchen featuring stainless steel appliances, a gas stove, and room for a cozy breakfast nook. The kitchen flows seamlessly into the open-concept living and dining area bright, spacious, and ideal for everyday living or entertaining. One of this homes highlights is the main floor bedroom, a rare and convenient feature that adds to the homes flexibility. An additional main floor room can be tailored to your needs use it as a second bedroom, a home office, or a hobby space.Upstairs, you'll find two generously sized bedrooms and a convenient 2-piece bathroom. The unfinished basement provides plenty of storage, a laundry area, and is currently set up as a home gym.Outside, the fenced backyard offers a safe and welcoming space for children or pets to play. Enjoy your morning coffee or unwind with a good book on the back deck.With its large bedrooms, thoughtful layout, and unbeatable location, 35 McDonald Street is the perfect place to call home for those who value comfort and convenience. (id:54532)
36 Brownlee Street S
South Bruce, Ontario
Situated on Brownlee Street in the welcoming community of Teeswater, Ontario, this 3-bedroom, 3-bathroom brick home is ready for discerning buyers seeking a fully updated residence in a small-town setting. Positioned on a spacious corner lot, the property has undergone extensive updates. Recent improvements include a new roof, new gas forced air furnace and central air conditioning, new windows, new exterior and interior doors, new 200-amp electrical service. The interior features ample engineered hardwood flooring, creating a cohesive and low-maintenance living space. The layout provides three generously sized bedrooms with ample natural light and three bathrooms equipped with updated fixtures for convenience. The Primary bedroom features a 3 piece ensuite and a walk in closet. The kitchen has been modernized with updates, designed for both daily use and entertaining. A main floor laundry room enhances practicality for busy households. The exterior showcases solid brick construction, complemented by mature trees that provide shade and privacy. A front veranda offers a quiet space for relaxation, while a rear pergola creates an inviting area for outdoor activities. The detached garage has been upgraded with a new roof, siding, and door, providing secure parking or additional storage. Teeswater, known for its strong agricultural heritage and peaceful lifestyle. Positioned along the Teeswater River, the town offers opportunities for outdoor activities such as hiking and fishing, with nearby parks and rolling countryside enhancing its appeal. Essential amenities, including schools, a library, and a community center, are within easy reach. Teeswater is located near Wingham (16 km), Hanover (30 km), Owen Sound (60 km), and the Bruce (40 km). This home is move-in ready, allowing new owners to settle in seamlessly. For those seeking a balance of modern convenience, rural charm, this property in Teeswater is an excellent choice. (id:54532)
96 Sandhill Crane Drive
Wasaga Beach, Ontario
** PREMIUM LOT BACKING ONTO GOLF COURSE** Modern Traditional Style 3 bedroom Townhouse , plus gym with walk out to back yard. 1,742 Sq Ft. Significant upgrades with beautiful Laminate Floors. Upgraded pickets and door handles. Value added items include new Central Air Conditioning, Privacy Fences and EV Charger in garage. Located in Georgian Sands Master Planned Community. Greenbelt Views Located next to 2 Acre Park. Close to nearby services, Twin-Pad Arena, new Library. Short drive to sandy beaches. Reasonable commute to GTA. (id:54532)
72 Bobcaygeon Road
Minden Hills, Ontario
Location Location Location: Neat and tidy 3 bedroom/2 bath home located in the village of Minden! Ideal starter, rental or retirement home! Main floor boast open concept living/eating and kitchen and a main floor bedroom and bathroom. Upper level features 2 large and bright bedrooms and full bathroom. Wrap around porch for additional 3 season use. Detached garage/workshop with a full loft for storage. Town water and town sewers. Very private back yard. Walk to ALL in town amenities. (id:54532)
811 30th Street W
Georgian Bluffs, Ontario
Calling all Investors, Renovators, and First-Time Home Buyers! Seize this outstanding opportunity to build significant sweat equity in a spacious, charming 3-bedroom raised bungalow located in the peaceful, highly sought-after Georgian Bluffs, minutes from Owen Sound and close to the beautiful shores of Georgian Bay. This home offers a solid foundation, featuring a large entrance way and an attached garage. Comfort is assured year-round with gas forced air heating and central air conditioning. The functional, bright main floor leads to a ready-to-be-modernized finished basement, which already includes a large family room with a fireplace, a dedicated fourth bedroom, a convenient second bathroom with a shower, and a large workshop. This is your chance to personalize every detail and create your dream home in a desirable, tranquil location-an excellent investment for a savvy buyer! (id:54532)
249 River Drive
Burk's Falls, Ontario
Escape to the serenity of the Magnetawan River with this private, turnkey 3-bedroom, 1.5-bathroom home or cottage retreat. Nestled in a peaceful setting with no neighbours in sight, this property offers over 100 feet of direct frontage on the river, providing stunning, unobstructed water views and the perfect backdrop for relaxation. The main level boasts an open-concept design filled with natural light and breathtaking river vistas. Gather in the spacious living area around the charming stone fireplace, or step out onto the expansive deck to enjoy your morning coffee while overlooking the water. The well-equipped kitchen and included furnishings make this property truly move-in ready ideal for immediate enjoyment or as a turn-key rental investment. The lower level features a full walk-out basement with a woodstove, offering excellent potential for finishing into additional living space, a recreation room, or guest quarters. With a forced air furnace for comfort year-round, this home is equally suited as a full-time residence or a seasonal escape. Outdoors, the large lot provides ample space for activities, with direct river access for boating, swimming, kayaking, or simply enjoying the peaceful natural surroundings. The Magnetawan River is renowned for its beauty, connecting to miles of navigable waterways, while the nearby village of Burks Falls offers charming shops, dining, and essential amenities. Whether you're seeking a cozy family cottage, a private year-round residence, or a ready-to-go investment property, this rare offering combines privacy, comfort, and natural beauty in one remarkable package. Turn the key, settle in, and start making memories by the river. (id:54532)
206 - 255 John Street N
Stratford, Ontario
Welcome to the Villas of Avon by Tricar! This beautiful 1 bedroom plus den condo offers 920 square feet of elegant living space. Enjoy luxury finishes throughout, including hardwood flooring, granite countertops, and energy-efficient features. The modern kitchen is complete with stainless appliances, while the inviting living area features a cozy fireplace. Take advantage of underground parking, a fitness centre, and a guest suite for visitors. Located in a fantastic area just a 12 minute walk to downtown, this condo blends comfort, convenience, and style. Don't miss your chance to own this exceptional property! (id:54532)
297 Wellington Street S
St. Marys, Ontario
Step inside this beautifully updated 1.5-storey home that perfectly blends modern design with everyday comfort. The brand-new kitchen is a showstopper, featuring bright finishes, ample counter space, and abundant natural light - ideal for cooking, entertaining, or enjoying your morning coffee. The main floor offers an inviting living room, a convenient bedroom, a stylish three-piece bath, and a newly finished laundry room for added ease. Upstairs, retreat to your extra-large primary suite, complete with a luxurious five-piece ensuite - your own private oasis for rest and relaxation. Outside, you'll love the covered concrete patio, perfect for year-round enjoyment, plus a workshop area for hobbies or projects. The double-wide concrete driveway provides plenty of parking, and the large backyard is a true outdoor haven with mature trees and partial fencing for privacy. Located close to schools, parks, trails, and baseball hall of fame, splash pad and Teddy's field, this home offers modern living in a family-friendly neighbourhood - ready for you to move right in and enjoy. (id:54532)
39 - 201 Silvercreek Parkway N
Guelph, Ontario
Welcome to 39-201 Silvercreek Pkwy, a well maintained 3 bedroom and 2 bathroom condo townhouse located in a highly sought after neighbourhood,in the heart of Guelph,Ideal for first time home buyers,young professionals or small families who want to raise their family in a family friendly and safe neighbourhood, close to shopping, groceries, schools and evey amenities you can wish for, with easy access to Highway 6 & 7 and highway 124,ideal for commuters to Kitchener,Waterloo and cambridge.The beautiful kitchen boasts ample cabinet space and countertop with soft close doors and drawers, subway tile back splash and lazy susan.Spacious Living/Dinning area with hardwood flooring a great place to entertain frinds & family,leading to a cozy fully fenced backyard and a private patio to relax or have your morning Coffe.Upper floor is finished with hardwood,consists of a principal bedroom,2 fair sized bedrooms and a full 4 piece washroom with ceramic floor and tubsurround. Attic insulation was upgraded to R40, Furnace (2014) and water heater ( 2011), Fridge, stove, washer , Dryer and Microwave are all owned and in good working conditions . Basement if fully finished, a good place for kids to play or watch TV. Exclusive parking spot # 39 and vistor parkings are available on site.This house is move in ready and waiting for the next owners to enjoy a quiet and family friendly neighbourhood. Quick possession can be arranged. (id:54532)
2360 60 Highway
Lake Of Bays, Ontario
Welcome to this cherished century home in the heart of Hillside in Lake of Bays, Muskoka, a property steeped in history and community charm. Built as the original manse for the Hillside community church, founded by Rev. Hill, this home has been beloved within the community for generations and carries a warm, welcoming spirit that makes it truly special. This enchanting residence is brimming with timeless character, where every corner whispers stories of the past. Set beneath a canopy of towering maples and graced with an oversized wraparound porch, and peekaboo views of Peninsula Lake, this three-bedroom, two-bath home feels like something out of a Tricia Romance painting. The kind of place where mornings begin with coffee on the porch and evenings are spent surrounded by the peaceful glow of the trees. Inside, you'll find the warmth and charm of original detailing blended seamlessly with the comfort of modern living, creating a space that feels as welcoming as it is beautiful. Outside, the grounds offer privacy where you can unwind and enjoy the outdoors, and the property backs onto over 100 acres of conservation area, providing a natural backdrop and endless views of greenery. A detached double-car garage features a loft above for guests, while the charming studio opens the door to endless possibilities: a cozy retreat, a hobby space, or your next painting nook.Nestled in picturesque Lake of Bays, this century home offers not just a place to live, but a lifestyle, an opportunity to embrace the beauty of nature and fall in love with a home that becomes part of your story. (id:54532)
28 Lakeside Woods Crescent
Saugeen Shores, Ontario
Introducing an architectural masterpiece where bespoke craftsmanship meets unparalleled luxury. Step inside this stunning 3267 square foot bungalow, built without stairs on grade, and immediately experience the soaring great room with a vaulted white shiplap ceiling, a custom floor-to-ceiling stone gas fireplace, and a sleek wet bar with Marvel bar fridge. This space seamlessly flows into the gourmet kitchen and dining area, which are defined by Douglas fir ceiling beams and a white washed tongue and groove ceiling. The kitchen is outfitted with gorgeous maple cabinetry, upscale Thermador appliances, a quartz island with a waterfall edge and a large walk in pantry. The property extends its entertaining opulence to a fully enclosed 650 square foot three season sunroom featuring a second gas fireplace, spectacular milled Douglas fir ceilings and beams and heated sandblasted stone floors. A serene primary suite awaits, complete with a vaulted shiplap ceiling, walk-out to a large covered porch and ensuite featuring an oversized walk-in shower and freestanding tub. The split-plan design separates the guest bedrooms and bath for ultimate privacy. The home features a 500 square foot bonus room with a full bath and separate heating/cooling above the garage. Equally focused on functional luxury, there is a dedicated laundry room with custom cabinetry and quartz countertops, as well as a mudroom with coordinating maple cabinets and quartz counters - providing an elegant transition from the oversized double garage. Every detail, from the exquisite millwork, heated towel bars, in-floor gas hot water heating, Generac standby generator,, speaks to a life of refined comfort. Situated midway between Port Elgin and Southampton, this absolutely exquisite home, clad in stone and Maibec wood siding on a private wooded lot, is ideally located to take full advantage of the coveted four-season lakeside lifestyle Saugeen Shores is known for. (id:54532)
73 - 21 Dawson Drive
Collingwood, Ontario
Beautifully updated 2 bedroom, 2 bath condo in the community of Living Waters. This condo is conveniently located to shops, restaurants, ski hills, golf courses, trails and the waters of Georgian Bay. Enjoy the spacious Master Bedroom with it's own Ensuite. Walk out from the Master Bedroom or Living room and relax on your own private Balcony. Enjoy all that Collingwood, and the surrounding area has to offer. (id:54532)
60 Barr Street
Collingwood, Ontario
Located in the popular CREEKSIDE subdivision, this 3 bedroom FREEHOLD townhome awaits your viewing. Solid brick home with 1.5 attached garage was built by the award winning home builder Devonleigh. The main level consists of a living area with contemporary gas fireplace, dining room, kitchen with newer stainless steel appliances, and powder room, all with upgraded flooring and some custom cabinetry. Upstairs you will find three bedrooms, the primary a good size with fitted cabinets and a renovated four piece bathroom with quartz counters. The lower level has been finished with a family room and laundry room. The backyard is fully fenced with a deck, patio and new shed. Bonus NO grass to cut. Fantastic park and access to the Collingwood trail system is just down the road. Great location for skiers as Blue Mountain is only 10 minutes away yet Historic downtown is only a five minute drive. (id:54532)
115 Mary Avenue
Georgian Bluffs, Ontario
Welcome to 115 Mary Ave in Kilsyth; the perfect quiet cul-de-sac just outside of Owen Sound. Situated on a pie shaped lot is this wonderful 4 bedroom, 2 bath home with attached garage and finished basement. The spacious main floor has 3 bedrooms, 4pc bath, large living room, kitchen and dining area, beautiful bright sunroom overlooking the backyard, hardwood flooring, and access to the attached double garage. The finished, carpeted lower level has a large cozy family room with gas fireplace, large 4th bedroom, 3pc bath, laundry/utility room and a bonus games room with an electric fireplace. 22' x 19' double attached garage, insulated and heated with a gas fireplace and access to backyard. Great pie shaped lot with new storage shed, and raised veggie garden boxes. This home has so much to offer! (id:54532)
830 Concession 2 Concession W
Saugeen Shores, Ontario
Discover the perfect blend of country living and modern convenience in this spacious 3-bedroom brick bungalow, set on 1.4 acres at the edge of Port Elgin and just a short drive from the Bruce Power. Situated on one of the highest elevations in Bruce County, the property offers exceptional privacy, sweeping views of the countryside, and a distant view of sunsets over Lake Huron. The home features an newer kitchen and bathroom, an inviting main-floor layout with sunken living room, a large family room, and the convenience of a main floor laundry room. A full basement with a large recreation room complete with wet bar and basement walkout, and additional living space, for workshop, or storage. An attached garage adds everyday practicality, while the 20' x 30' heated workshop is ideal for tradespeople, hobbyists, or anyone in need of extra workspace. Step outside and enjoy an incredible set of outdoor amenities, including a refreshing saltwater swimming pool, an inground irrigation system, and rooftop solar panels that keep utility costs under control. A propane fireplace, and propane-fired backup generator ensures peace of mind year-round. This well-maintained property offers room to breathe, space to grow, and the rare combination of rural charm with modern upgrades. If you've been searching for that special home on the edge of town, this bungalow is ready to welcome you. (id:54532)
893 Sumpton Street
Saugeen Shores, Ontario
Welcome to 893 Sumpton Street, a beautifully maintained Reid's 2 storey Family home, offering over 2000 sq. ft. of finished, carpet free, living space, on a quiet, mature, sought after, family friendly neighbourhood. Also just a short walk to nearby schools and a 10 minute walk to the beach & marina. The welcoming majestic open foyer with its vaulted ceiling, gives one a feeling of grandeur. The main floor features an open concept living space that flows through to the rear yard walk-out. This space is perfect for entertaining or family functions, or you can curl up beside the Natural Gas Fireplace, with a good book. The second level, features a primary bedroom w/ensuite & walk-in closet, a 4pc bath & two additional bedrooms and laundry facility for your convenience. Seller's improvements over the years, include new wood stairs & flooring throughout, new 4pc ensuite bath, Natural Gas Stone Fireplace, new vinyl flooring in Basement, replacement of the front entry door, garage door and windows, stone patio in rear yard, w/5-6 year old hot tub & added trees. The spacious side and back yard, does have two gates into back yard (one larger for possible trailer). Utility Costs from Oct/2024-Oct/2025: Natural Gas $899.97, Hydro $1641.77, Water/Sewer $$1,351.38. (id:54532)
83 East Gore Street
Stratford, Ontario
Welcome to this charming 2.5-story semi-detached home. This residence offers a perfect blend of character and contemporary convenience, making it an ideal choice for single- or multigenerational families seeking a comfortable and stylish living space. Spacious living area provides ample room for relaxation and entertainment, ensuring a seamless blend of classic charm and modern amenities. The large backyard is an open canvas that offers numerous possibilities for creating a functional and beautiful outdoor space. Walk-up attic,currently unfinished, offers extra potential living space. Lots of storage space in the basement offers the opportunity to transform it into your vision. The home comes with all essential appliances included, adding extra value and convenience. Nestled in a desirable neighborhood, close to schools, parks, shopping, and public transit, offering an unbeatable location for everyday living. A perfect opportunity in the thriving Stratford market, renowned for its vibrant theatre scene, the Avon River, and just 5 minutes from beautiful Lake Victoria at the heart of the city. Some of the photos are AI staged. (id:54532)
449 5th Avenue E
Owen Sound, Ontario
This inviting 2-bedroom, 2-bathroom home offers comfort, character, and a prime location in Owen Sound. The main floor features a spacious primary bedroom and large windows that fill the home with natural light. The kitchen has been refreshed with new countertops and sink, and comes complete with all appliances. Enjoy modern conveniences with a gas furnace, central air, and a private driveway. The backyard is a true highlight backing onto the escarpment, it provides a peaceful retreat with direct access to nature. Located just steps from the back entrance to Harrison Park and close to hiking trails, this property combines privacy with proximity to outdoor recreation. Perfect as a first home, downsizing option, or investment, this home offers an excellent opportunity in a sought-after Owen Sound neighbourhood. The furnace and AC are very efficient and the although they are currently under contract, the Seller is willing to buy them out prior to completion once they have a firm deal. (id:54532)
212 Devinwood Avenue
Brockton, Ontario
Welcome to this brand new 3-bedroom, 2-bath bungalow located in Walker West Estates, one of Walkerton's most sought-after neighbourhoods. This thoughtfully designed home offers an open-concept layout featuring luxury vinyl plank flooring, a cozy gas fireplace, and a stylish kitchen ideal for everyday living and entertaining. The spacious primary suite includes a walk-in closet and a private ensuite bathroom for added comfort. Enjoy outdoor living on the covered rear porch and the convenience of a double car garage. The walk-out basement provides excellent potential for additional living space and can be finished for an additional cost. This home also includes a double concrete driveway, fully sodded yard, and is protected under the Tarion Warranty Program for peace of mind. Modern design, quality finishes, and a prime location . (id:54532)
542 Highway 60
Huntsville, Ontario
Welcome to your opportunity to own a brick bungalow with a fully self-contained two bedroom in-law suite. Inside, you'll find many triple-glazed windows, a high-efficiency gas furnace and air conditioning system, upgraded LED lighting, new basement flooring, and heated floors in the kitchen, dining room, and bathroom. Situated on a spacious half-acre lot backing onto the scenic Trans-Canada Trail system, the property combines nature with the convenience of being just five minutes from downtown Huntsville shops, restaurants, hospital, and other amenities. It has been a profitable Airbnb in the past but is currently rented to long-term tenants on a month to month basis. This property is ideal for first time home buyers or multi-generational families as well. The current tenants are willing to stay on. All details are available through the listing broker. (id:54532)
134 Escarpment Crescent
Collingwood, Ontario
SIGNIFICANT PRICE IMPROVEMENT! 134 Escarpment Crescent, is a beautifully upgraded four-bedroom condo nestled in the Living Waters Resort, formerly known as Cranberry Village. The open-concept main floor is perfect for both relaxation and entertaining, featuring a cozy gas fireplace, a modern kitchen with upgraded appliances, and a walkout to a serene, private patio surrounded by trees. Upstairs, you'll discover four bedrooms, two of which boast charming window seats ideal for reading, along with a well-appointed four-piece bathroom. Recent enhancements include new windows, a new roof, updated flooring on the second floor, a forced-air gas furnace, new interior doors and frames, a stylish front door, a contemporary bathroom vanity, and fresh paint throughout the main floor and upstairs. Conveniently, the laundry area is located on the main floor, providing additional storage space. This property is ideally situated just moments from the Cranberry Golf Course, ski resorts, the picturesque 62km Georgian Trail System for hiking and biking, tennis courts, and a variety of downtown shops and restaurants. (id:54532)
556036 6th Line
Blue Mountains, Ontario
Exceptional 50-acre country estate in The Blue Mountains offering privacy, craftsmanship, and panoramic Georgian Bay views. Custom-built in 2007 by Peter Schlegel, this 6,500 sq. ft. stone farmhouse embodies the elegance of an authentic Ontario homestead with refined modern comforts. Designed with care and incorporating reclaimed materials from the original farmstead, the result is a timeless home of warmth and distinction. Wide-plank, pegged hardwood floors, slate, and tile accents, along with custom crown mouldings, set an elegant tone. Two Rumford wood-burning fireplaces and two gas fireplaces add charm across formal and informal spaces, including a welcoming living room, family room, and dining area. The well-appointed kitchen features custom cabinetry, stone counters, and fine finishes. The main-floor primary suite features a gas fireplace, a walk-in closet, and a spa-inspired marble ensuite with a claw-foot tub and glass shower. Upstairs offers four bedrooms, plus a large flex room that is ideal as a fifth bedroom, office, or lounge. The finished lower level has a recreation room with a bar, a living room with a gas fireplace, and a 700-bottle wine cellar. Manicured gardens and a 34' x 33' flagstone terrace overlook rolling fields toward Georgian Bay. The Bruce Trail is just steps away for hiking and exploration. The property includes an attached double garage and a detached 50' x 30' drive shed with two bays, a heated studio, a powder room, and a greenhouse. Approximately 30 acres of organic fields and 15 acres of forest, which include streams and a seasonal karst spring/waterfall. Geothermal heating, a 400-amp service, and a generator ensure year-round comfort. Fifteen minutes to both Collingwood and Thornbury. (id:54532)
1012 Iroquois Lane
Minden Hills, Ontario
Welcome to your perfect lakeside getaway on beautiful Little Gull Lake, just 10 minutes from Minden and all the town's amenities. This charming 2 bedroom, 1 bath cottage sits on a private .89-acre lot with 120 feet of waterfront, offering western exposure, peace, privacy, and that true cottage-country feel. The cottage has seen some nice updates, including all new windows, some new flooring, and a renovated bathroom. A spacious deck overlooks the water, giving you stunning sunset views and the perfect spot to relax or entertain. Follow the sloped path down to the shoreline, where you'll find a level area for campfires right by the water's edge. The rocky, deep shoreline is great for swimming. Located as the first cottage on a private road, yet close to the municipally maintained road, it's easy to access while still feeling tucked away. Little Gull Lake is known for its clear waters, perfect for canoeing, kayaking, paddling and popular jumping cliffs, and the lake itself backs onto the beautiful Queen Elizabeth parklands-perfect for exploring, hiking, and soaking up nature. There is a boat launch on the lake and Gull Lake is right across the road for more boating opportunities! Start your lakeside memories today. (id:54532)
184 Boucher Street E
Meaford, Ontario
Welcome to your charming oasis in the heart of downtown Meaford. Nestled steps away from the tranquil waters of Georgian Bay, this turn-key 3 bedroom, 2 bathroom home offers a serene ambiance and picturesque views from your very own sunroom. Step inside and be embraced by the character and elegance of this century home, boasting high ceilings, classic pocket doors, original hardwood floors, and a stylish kitchen primed for culinary adventures. Recent upgrades including new appliances, electrical, kitchen, bathrooms, and a brand new fence ensure that this bright abode is ready to welcome you home to comfort and convenience. Don't miss this opportunity to own a piece of Meaford's rich history while enjoying the convenience of being moments away from downtown amenities and waterfront delights - making every day a new adventure in your own slice of paradise. (id:54532)
226 Main Street N
Huron East, Ontario
Welcome to this beautifully maintained all-brick ranch-style home offering sought-after main-floor living space. The large, inviting front entrance opens into a bright and spacious living room, perfect for entertaining, featuring French doors that add a touch of elegance. The open-concept kitchen seamlessly connects to the cozy eating area and a separate dining space, creating a perfect flow for family gatherings and entertaining. The primary bedroom includes a private ensuite, and there are two additional bedrooms on the main level, along with a four-piece bath. Convenience abounds with main-floor laundry and a large back entrance complete with a two piece bath. The lower level offers an abundance of additional living space, featuring a huge family room with a gas fireplace, two more bedrooms, a full bathroom, and a custom walk-in sauna - perfect for relaxation. Outside, enjoy a fully fenced yard, attached garage, and a storage shed for extra space. This home combines comfort, functionality, and charm - ideal for families or anyone seeking spacious one-level living with fantastic lower-level space. (id:54532)
27 Dawson Drive
Kincardine, Ontario
Nestled on a beautifully landscaped half-acre lot, this tastefully updated raised bungalow offers a wonderful mix of comfort, functionality, and charm. Ideally situated just minutes from town and a short walk to a quiet sandy beach north of Kincardine, and steps from the KIPP trail, this home provides peaceful rural living with the convenience of nearby amenities. Inside, the bright and inviting main level features a spacious living area filled with natural light, an updated kitchen and dining space, three comfortable bedrooms, and a modern full bathroom. The lower level offers versatility with a large family room with a wood burning fireplace, an additional bedroom/office, a second full bathroom, and dedicated storage and laundry areas-perfect for guests or extended family. This property is well equipped with natural gas forced air heating and central air conditioning for year-round comfort. The outside is equally impressive, offering both an attached 20' x 25' garage and a detached 20' x 20' garage, two large driveways for ample parking, and a well-treed lot that provides excellent privacy.With its generous space, thoughtful updates, and ideal proximity to the lake, this charming home captures the essence of relaxed rural "cottage country" living while staying close to everything Kincardine has to offer. (id:54532)
4507 Concession 7 Road
Puslinch, Ontario
This 2.67 acre lot with easy access to the 401 and all the amenities of Guelph is just the rural retreat you have been looking for! With ample space giving you virtually unlimited options to build your dream home, you need to come out and walk this wonderful property with your family, Blue Prints and home builder. Seeing is believing with this fine offering. (id:54532)


