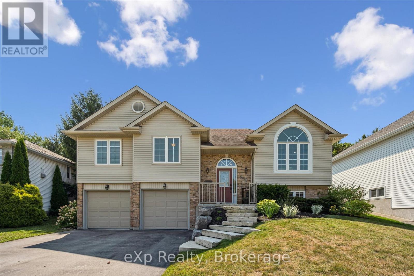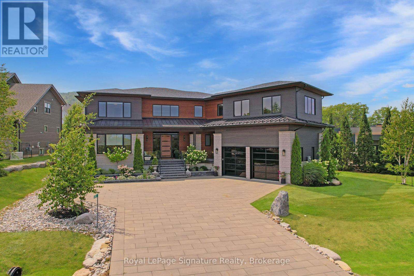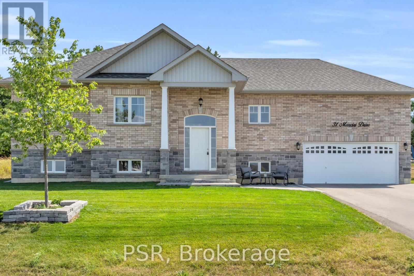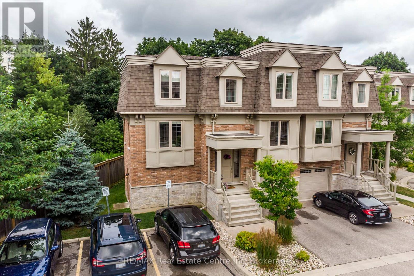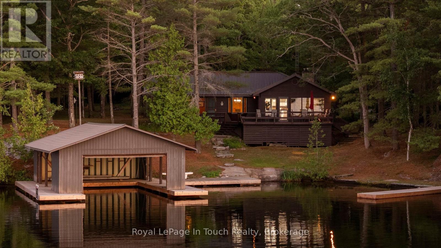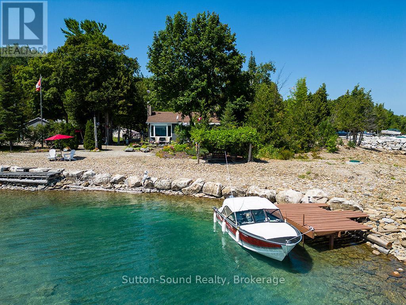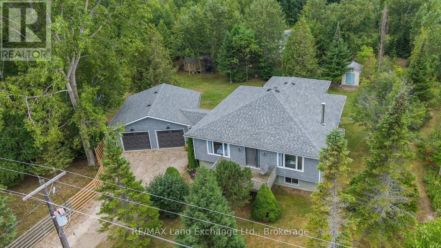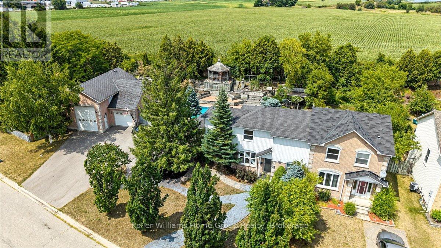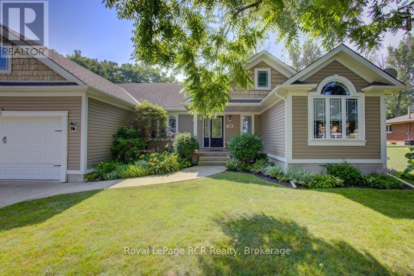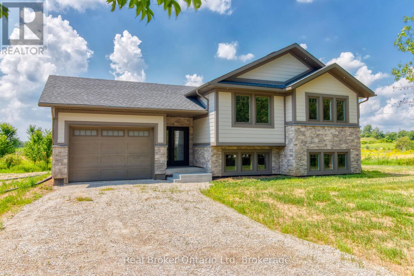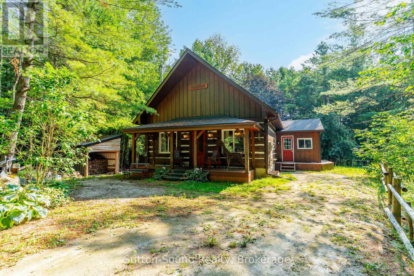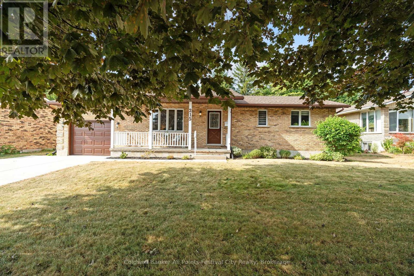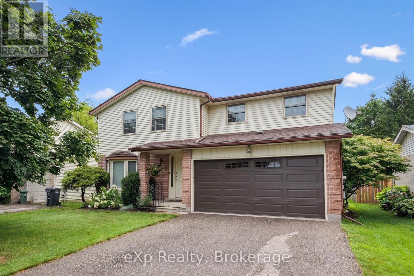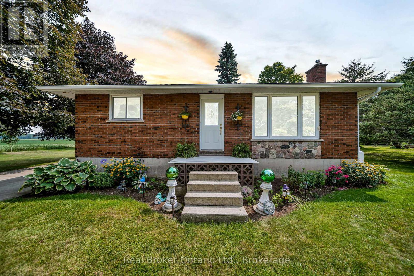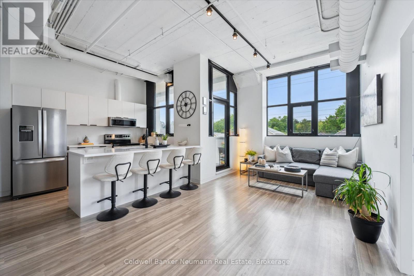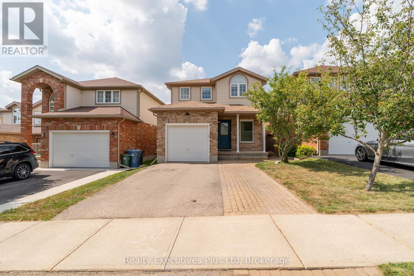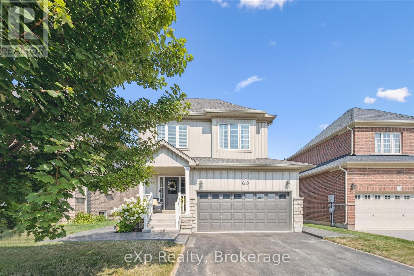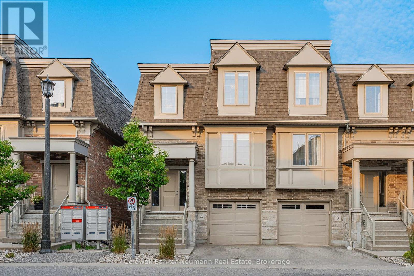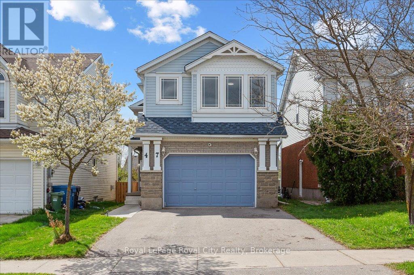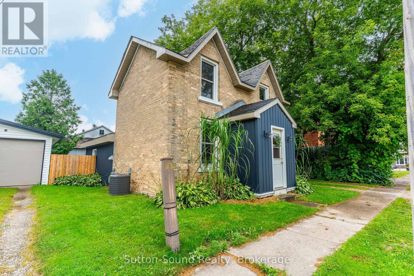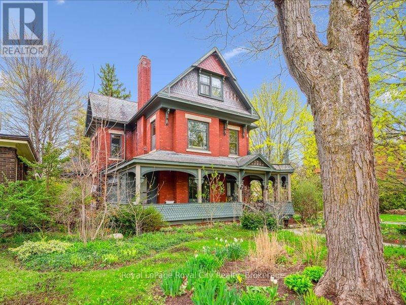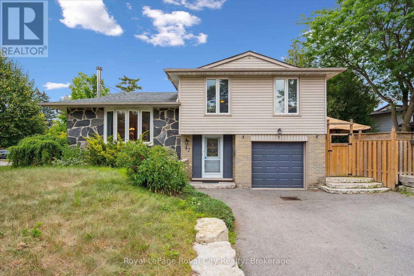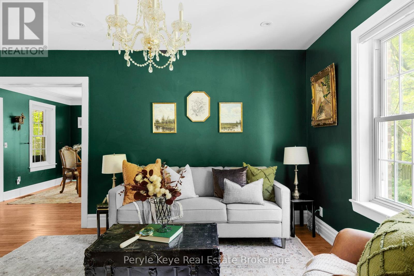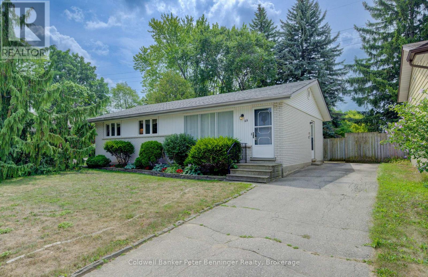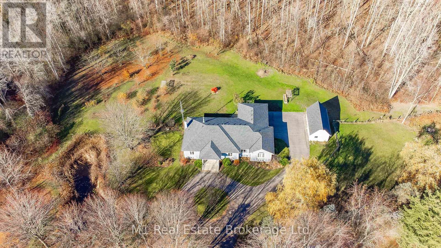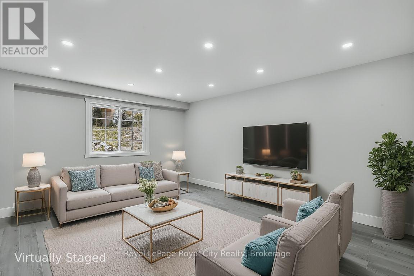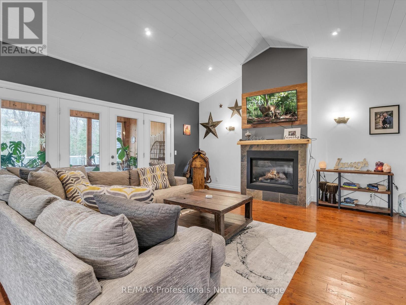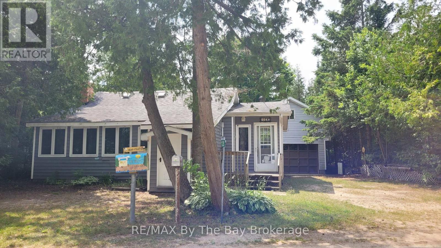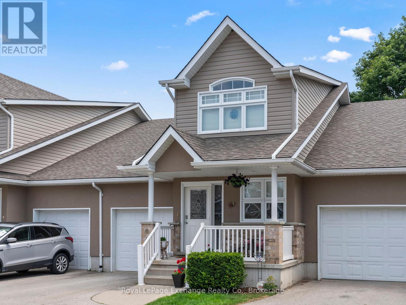530 Watt Street
Centre Wellington, Ontario
Welcome to 530 Watt Street! This updated 3-bed, 2-bath raised bungalow on a quiet, mature Fergus street features a bright, open-concept main level with kitchen, family room, 5pc bathroom, and three generous size bedrooms. The finished lower level offers walk-out access to a heated double garage. Recent updates include washer/dryer (2020), patio door & flooring/trim (2021), deck & driveway (2022), appliances & basement bathroom (2023). The fully fenced backyard is your private retreat with a timber frame addition (2024), deck, and gardens perfect for relaxing or entertaining. A beautifully maintained home offering comfort, style, and a prime location in Fergus. (id:54532)
385 Strathallan Street
Centre Wellington, Ontario
Searching for that perfect home in Fergus? Make sure to check this beautiful home out before it's too late! Perfect for young families, first-time buyers, or downsizers, this lovingly cared-for two-storey residence blends elegance with everyday functionality. The modern kitchen is a true showpiece, featuring gleaming quartz countertops, a classic barn-style sink, and an exquisite floor-to-ceiling pantry that offers both beauty and practicality. Every bottom cabinet has been designed as a pull-out drawer rather than a door for ultimate convenience, paired with soft-close hardware throughout. A sunlit office provides the perfect space to work from home or easily convert into extra storage and even a cozy coffee bar alongside your home computer. The updated main floor guest bathroom adds a touch of refined style, while upstairs you'll find 3 generously sized bedrooms with brand-new carpet (August 2025) and a beautifully updated full bathroom, creating a serene and restful retreat. The finished basement offers additional living space with a rough-in for a third bathroom, giving you room to grow. With important updates, roof (2020), AC/furnace (2023), and newer kitchen appliances already taken care of, you can move in with complete confidence. Outside, the fully fenced backyard is perfect for gatherings and quiet moments alike, while the expansive driveway (2020) and a freshly redone front porch (August 2025) add to the homes welcoming curb appeal. Ideally located just a short drive to Guelph and the KW area, and within walking distance to Fergus charming downtown core, you'll also find schools, shopping, and grocery stores just down the road. Set in a highly family-friendly neighbourhood, this is more than just a house it's the kind of home you'll never want to let slip away. (id:54532)
356 Devonshire Road
Saugeen Shores, Ontario
Welcome to 356 Devonshire, a stunning custom-built home crafted in 2019 by renowned local builder Brian Snyder, celebrated for his exceptional attention to detail and quality craftsmanship. This six-year-old 1726SQ FT true bungalow offers a perfect blend of modern design, thoughtful functionality, and luxurious features.The main floor boasts two bedrooms plus a versatile den, currently set up as a hair salon but easily convertible into a home office or creative space. The primary suite is a true retreat, featuring a spa-like ensuite with a gorgeous soaker tub and a sleek glass-tiled shower. An additional full bathroom ensures convenience for family and guests. The modern kitchen is a showstopper with black cabinetry and leather granite countertops, adding a touch of sophistication to the heart of the home.The fully finished basement expands your living space with two additional bedrooms, a great entertaining area, an infrared sauna, and a cold cellar. Whether hosting friends or enjoying a quiet evening, this space is designed for comfort and versatility.Step outside to your backyard oasis, complete with an expansive deck, a beautiful gazebo, a plug-and-play hot tub, and meticulously landscaped, low-maintenance gardens. The fully fenced yard offers privacy, while the large shed provides ample storage for all your outdoor needs.If youre considering building, skip the wait and move into this meticulously cared-for home thats ready for you to enjoy. Every detail has been thoughtfully designed to create a space thats as functional as it is beautiful. (id:54532)
1097 Williamsburg Street
Kincardine, Ontario
Well set up for 2 party living with a separate entrance to the lower level "Granny Suite" ; this 3+1 bedroom, 2 bath 4 split is located at the end of a serene dead end street. There is plenty of parking for residence and visitors. The huge inviting deck at the back of the house makes a great place to entertain guests or relax in tranquility. The walking trails are very close by and the downtown core and lake are a short walk away. (id:54532)
128 Arnot Crescent
Blue Mountains, Ontario
This custom-built home in the Nipissing Ridge community offers luxury mountain living at the base of Alpine Ski Club and Craigleith. Steps from skiing, hiking, and the shores of Georgian Bay, and minutes to the boutiques, restaurants, and golf courses of The Blue Mountains, it blends year-round recreation with upscale comfort. The 20-foot ceiling great room features expansive windows framing mountain views and a 48-inch linear gas fireplace. The chef's kitchen is equipped with a quartz waterfall island, prep area, beverage station, and premium appliances including a 48-inch Monogram gas range and fridge, Miele dishwasher, wine cooler, and beverage fridge. The main floor primary suite provides a private retreat with a floating vanity, double sinks, glass-enclosed double shower, freestanding tub, heated floors, and a custom dressing room. Engineered hardwood floors, a pre-wired sound system, and a dedicated office enhance everyday living. Upstairs offers a family/games room and three bedrooms, each with an ensuite. The finished lower level includes a family room, games area, two bedrooms, additional bathrooms, in-floor heating, and durable vinyl flooring. Exterior features include stone and wood finishes, an 8-foot glass-paneled entry door, and 9x9 garage doors with a lift system. Move-in ready, this is a rare opportunity to enjoy an active, four-season lifestyle in one of the areas most sought-after communities. (id:54532)
109 Maclennan Street
Guelph/eramosa, Ontario
Welcome to 109 MacLennan Street in charming Rockwood! This move-in ready bungalow is ideal for growing families and/or multi-generational living with over 2700 square feet of finished living space. The open-concept main floor features hardwood flooring, pot lights, main floor laundry and a spacious layout with three generously sized bedrooms and two full bathrooms, including a private ensuite in the primary. The fully finished basement offers incredible flexibility, featuring a bright in-law suite with one bedroom, a newly renovated full bathroom, a flex space perfect for a gym or office, and plenty of storage. Whether you need extra room for family or are looking for rental potential, this space delivers. Outside, you'll love the oversized driveway, double car garage, and recently updated hardscaping. The beautifully landscaped yard backs onto a wooded area with no rear neighbours, providing both privacy and a peaceful backdrop perfect for entertaining or quiet evenings with family. Located in a welcoming, family-friendly neighbourhood, you're within walking distance to great schools, parks, conservation trails, and local shops (including ice cream!). Rockwood offers the perfect blend of small-town charm and urban convenience, just minutes to Guelph and only 15 minutes to the 401. Don't miss this opportunity to own a versatile, well-maintained home in one of Rockwood's most desirable areas! (id:54532)
50 Elliot Avenue E
Centre Wellington, Ontario
Welcome to 50 Elliot, where modern style meets everyday comfort in the desirable northwest side of Fergus. This bright and spacious two-storey home offers four bedrooms, three bathrooms, and an open-concept design that's ideal for both entertaining and daily family life. The modern kitchen is filled with natural light, featuring quality finishes and a seamless connection to the family room. Outside, the fully fenced backyard is your private retreat, complete with a shed with electricity perfect for a workshop, studio, or extra storage, and a hot tub. A thoughtfully designed home that combines style, functionality, and outdoor living. (id:54532)
260 Tait Crescent
Centre Wellington, Ontario
Welcome to 260 Tait Crescent, a place where comfort, space, and community come together. Tucked into the charming, family-friendly town of Fergus, this well-kept freehold home offers a bright, open layout that works for busy mornings, relaxed evenings, and everything in between. Step into the spacious living room, where a large bay window fills the space with natural light and creates the perfect spot for morning coffee or evening downtime. The open flow into the eat-in kitchen makes entertaining easy, with plenty of cabinetry, updated appliances, and a dining area that opens directly to the backyard, ideal for summer dinners, weekend BBQs, or simply enjoying the outdoors. Upstairs, you'll find three generous bedrooms, including a roomy primary with a walk-in closet. The recently updated four-piece bathroom feels fresh and modern, serving the whole family with style. The partially finished basement adds even more versatility. Set it up as a rec room, music space, home gym, or all three and still have a separate laundry room with full-size machines, a laundry sink, and extra storage. Outside, the fully fenced backyard is private and low-maintenance, featuring a patio, fire pit, mature trees, and raised garden beds. One of its most unique perks? It backs onto a quiet, closed road, a safe, traffic-free space for road hockey, basketball, or bike riding. From here, you're walking distance to schools and parks, and just minutes from groceries, restaurants, banks, and all the everyday essentials. If you've been looking for a move-in-ready home in a neighbourhood where neighbours still wave and kids can play out front, 260 Tait Crescent is ready to welcome you home. (id:54532)
31 Mancini Drive
Kawartha Lakes, Ontario
Discover small-town charm in Woodville! This 2022 custom brick raised bungalow with tons of natural light sits on a 90' x 180' lot in a welcoming, family-friendly neighbourhood with a mix of beautiful newer and mature homes. The thoughtfully designed 1,357 sq. ft. Oak Model offers 3 bedrooms, 2 baths, including a private primary ensuite. Stylish upgrades include granite kitchen counters with updated cabinetry, quartz vanities, 9' ceilings (including the basement), pot lights in the living room, and custom-stained stairs with black spindles. Walk to school, Rec Centre, and library, perfect for an active, connected lifestyle! Enjoy an open layout for gatherings, plus a walk-up basement with separate entrance, ideal for potential multigenerational living. Additional highlights include a fully fenced yard with pull-out panel, a beautiful back deck to enjoy your yard, a paved driveway, landscaping, lofted garage storage, central vac rough-in, HRV, and more. Turn-key and ready for its next family! Tarion warranty still applies. Last house on the street! (id:54532)
16 - 72 York Road
Guelph, Ontario
Welcome to 72 York Rd, Unit 16, an exceptional end-unit townhome just steps from the heart of Downtown Guelph. Spanning over 2,175 sq ft, this rare 4-bedroom, 3-bathroom residence offers the perfect blend of timeless elegance and modern sophistication. Upon entry, rich dark oak hardwood floors lead you through a refined open-concept main level, where the chef-inspired kitchen, stylish dining space, and spacious living room, with gas fireplace, connect seamlessly to a private deck and patio. Surrounded by mature trees, this tranquil outdoor setting creates an enchanting backdrop for entertaining or unwinding. A full washroom and sun-drenched bonus family room add to the main levels comfort and versatility. Upstairs, the generously sized primary suite boasts a spacious walk-in closet and a spa-like ensuite, designed for pure indulgence. Two additional large bedrooms, one featuring its own walk-in closet, and a second full washroom with a luxurious soaker tub offer both space and an escape at the end of the day. A thoughtfully designed full laundry room rounds out the upper level, offering exceptional convenience. On the ground floor, a versatile fourth bedroom, ideal as a guest suite, home office, or private bonus space, features its own exterior entrance, large windows and built in storage. This level also provides generous storage and direct garage access. The oversized tandem double car garage provides ample room for two vehicles, with plenty of space left over for seasonal gear, tools, and life's extras. With low condo fees and a prime location across from York Road Park, this move-in-ready gem puts trails, shops, and dining just steps from your door. This energy-efficient home is proudly ENERGY STAR certified, offering enhanced comfort, lower utility costs, and a reduced environmental footprint smart living wrapped in luxurious design. Lifestyle meets location. Don't miss your chance to call this one home. (id:54532)
122 Silurian Drive
Guelph, Ontario
Welcome to 122 Silurian Drive, a well-maintained semi-detached home situated on a generous corner lot in a quiet, family-friendly neighbourhood. This turnkey property offers excellent curb appeal with mature trees and a fully fenced backyard, creating a private and welcoming outdoor space. Inside, you'll find a bright and functional layout with large windows that allow plenty of natural light throughout the main floor. The kitchen provides ample cabinet and counter space and opens to the dining and living areas, making it ideal for both everyday living and entertaining. A walkout from the dining area leads to the backyard perfect for relaxing evenings or hosting summer get-togethers. features three comfortable bedrooms, including a spacious primary with a walk in closet and shared access to a full bathroom. The finished basement extends the living space with a cozy rec room and room for storage. Conveniently located close to schools, parks, trails, shopping, and public transit, this home combines comfort and practicality in a great location. 122 Silurian Drive is move-in ready and well suited for a wide range of lifestyles. (id:54532)
211 Pickerel Point Road
Georgian Bay, Ontario
GLOUCESTER POOL Welcome to this Year-Round Muskoka Retreat, part of The Trent Severn Waterway, Nestled just off Whites Bay. With 280 feet frontage and a Beach around The Boathouse Bay. This Property is a Rare Find Where You Can Dive into The Lake from Much of The Shoreline. The Ultimate Muskoka Getaway for those Who Love The Water, Appreciate Privacy, and Crave a Luxurious yet Laid-Back Lifestyle. ***The Details*** 3 Bedroom 2 Baths, Primary Bedroom w3-piece Ensuite and Walk-in closet is also Large Enough for a Quiet Reading Nook Space. Breathtaking Lake Views from The Muskoka Room & Extra Space for Dining Inside & Out. Open-Concept Great Room including Dining Area & Kitchen & Muskoka Room is Just off The Lakeside Deck. The Spacious Kitchen w/ Generous Prep Counters has Lots Of Area so Everyone is Part of The Action in The Open Concept Area. Also a Propane Fireplace Insert is in The Great Room for Relaxing on Cool Days. It's a Fairly Level Lot with Natural Stone Landscaping, You Feel The Private Location As Soon As You Drive In. Boathouse & Waterfront: 32' x 24' Boathouse with a Second Docking Area, Ideal for Multiple Boats and Watercraft, Exceptional Swimming, Boating, & Fishing Right at Your Doorstep. Bonus Features: Private Road Maintained and Plowed Year-Round, Serene Setting with Breathtaking Lake views from Multiple Locations on The Property, Especially The Look Out Point Deck, Perfect For a Great Rest Spot, Morning Coffee or Afternoon Drink at The Cottage.***More Info*** Just 1.5 hrs. from The GTA and Easy Access off 400 Hwy to Coldwater or Midland or Barrie. This Lake is Great for Fishing, Boating& all The Water Sports. It's On The Trent-Severn Waterway, w/Maintained Waterfront w/The Lock System. You are Between Lock 44 Big Chute Marine Railway & Lock 45 Port Severn, Gateway to Georgian Bay. It truly is The Best Fresh Water Boating in The World. This Property offers you The Perfect Muskoka Getaway & You can go Anywhere in The World w/a Big Enough Boat. (id:54532)
2698 Old Muskoka Road
Huntsville, Ontario
Welcome to 2698 Old Muskoka Road in Utterson, perfectly positioned between both Bracebridge and Huntsville. This rare offering includes TWO modern homes on over 2.5 acres of private, tree-lined property, set well back from the road for ultimate seclusion. Built in 2019, each dwelling offers completely separate living spaces, an ideal setup for multi-generational families or investors looking for a turn-key rental opportunity. The main homes charming front deck and warm, Muskoka-inspired feel welcome you through an impressive 8' front door. Inside, vaulted ceilings, hardwood floors, and abundant natural light enhance the open-concept kitchen and dining area. The main-floor primary suite features a double closet and a luxurious 5-piece ensuite with his-and-hers sinks. From the dining room, step out to a private back deck overlooking a peaceful backyard with an above-ground pool perfect for summer gatherings. A cozy WETT-certified wood-burning fireplace adds charm to the living room, while a powder room completes the main level. The fully finished lower level offers a second family room, three additional bedrooms, a versatile office or hobby room, and a 4-piece bath. Additional highlights include Lepage windows, an energy-efficient ICF foundation, and a double attached garage with ample storage. The second home currently rents for $2500, is entirely self-sufficient, with its own septic system and propane. Inside, you'll find a custom kitchen, a propane fireplace with shiplap mantle, and a bright, open living area. The spacious upper-level bedroom features a 3-piece bathroom with an oversized tiled shower, while the lower level includes a second bedroom, a workshop or storage space, and a walkout with potential to expand the deck. Whether you're envisioning a family retreat, generating rental income, or simply seeking a private escape, this unique property offers flexibility, and the full Muskoka experience all just minutes from local amenities, with double the appeal! (id:54532)
505113 Grey Road 1
Georgian Bluffs, Ontario
PRIVATE BAY AND BOAT DOCK ON 222 FT OF WATERFRONT. Have you ever dreamed of having that special piece of property that is so unique and amazing that you thought it would cost you millions? Here is an unbelievable opportunity to own a huge waterfront property with a 4 season cottage, your own HUGE waterfront bay with a dock, and so much more. TRULY A MUST SEE!!! This exceptional waterfront property offers many different aspects. A FAMILY COMPOUND.. AN AMAZING INVESTMENT OR JUST AN OASIS!!! You have a 910 sq ft 4 season, 3 bedroom home/cottage with many updates. There is a detached bunkie (24 ft x 10 ft) with 3 garage bays. 24 ft x 12 ft & 24 ft x 22 ft. (could easily expand to living space) A 2nd bunkie approx 12 ft x 10 ft. and a few storage sheds for the toys. This home would make a great base to stay while you build a massive home or have the family camp on the flat protected shoreline. For the investment minded, there might be a possibility of severing the lot in half and selling separately. (due diligence required.) WAKE UP TO THE MOST SPECTACULAR SUNRISES ON GEORGIAN BAY....ON YOUR OWN SERENE WATERFRONT. TRULY A RARE OFFERING!!! (id:54532)
251 St Arnaud Street
Huron-Kinloss, Ontario
Tucked away on a private, treed 200-by-125 foot lot, this beautiful updated home offers the perfect blend of comfort, functionality and location-just steps from sandy beach and unforgettable Lake Huron sunsets. A double attached garage with a convenient drive-thru to the backyard, and spacious, welcoming mudroom helps keep your home clean and organized. The upper level showcases an updated kitchen with new countertops and a breakfast bar, seamlessly flowing into the open-concept dining and living areas. Double-wide patio doors lead to a large covered deck, offering an elevated view of the expansive and private backyard-ideal for relaxing and entertaining. The living room features a cozy wood stove and an abundance of windows, filling the space with natural light. This level also includes a primary bedroom with a 3 pc ensuite, a 2nd bedroom and an additional 4 pc. bathroom. Finished in 2021, the lower level expands the living space with 2 additional spacious bedroom, a large office, a family room, laundry area, utility room and ample storage. More recent upgrades include the finished mudroom in 2024, natural gas furnace in 2022, the double attached garage and mudroom addition in 2021, water heater in 2021, exterior doors in 2021 and roof shingles replacement in 2017. Whether you're seeking a year-round residence or a peaceful retreat near the lake, this property combines privacy, space and modern updates in an unbeatable location. (id:54532)
113 North Road
Mcdougall, Ontario
OPEN HOUSE - SUNDAY, AUGUST 17 - 12-2PM. Welcome to 113 North Road, McDougall, located in sought-after Taylor Subdivision! This is the place to raise your family while enjoying up all the perks of life near Parry Sound plus, you're just a short stroll to the sandy shores and playground at beautiful Mill Lake Beach and Park. Sitting on just over 0.8 acres, with a peekaboo view of the lake through the trees and even a small pond for added charm, this property invites you to slow down, stretch out, and enjoy living in this family-oriented subdivision. The upper level offers a generous 2,155 sq. ft. with 3 large bedrooms, 2 full bathrooms, a large open-concept dine-in kitchen and a family room, and a sprawling living room that could double as an office, playroom, or neighbourhood movie night space. Cozy up to the propane fireplace in the family room while you watch the big game, then head out to the deck to toss some burgers on the grill. This home, deck, and yard were all built for entertaining friends and family...think backyard BBQs, epic family game nights, campfire sing alongs, flashlight hide-and-seek, or growing that vegetable garden you've always wanted; there's even your very own tetherball pole out back! Downstairs, you'll find a large bonus space that's partially finished and full of possibilities: a rec room for air hockey battles, a home gym, or perhaps a home theatre. With a half bath, walkout to the yard, and direct access from the double garage, you could even add a hot tub outside for that resort at home vibe. There's also a good sized workshop and more storage space than you'll know what to do with. With room to grow, play, and create your dream family home, 113 North Road is ready for its next chapter. Come see it before someone else starts writing theirs! (id:54532)
212 Inglis Street
North Dumfries, Ontario
Over Half an Acre + Your Own Backyard Resort. This isn't your typical semi. Inground pool, hot tub, waterfall, gazebo, cabana, plus a bright and large sunroom overlooking the pool, and a 1,000 sq ft garage with loft - all on a rare oversized lot in Ayr. Step inside and outside and you'll quickly see why this property is unlike anything else in Ayr. Set on over half an acre, this 2-bedroom plus sunroom and finished basement semi-detached home offers an outdoor space you'd expect from a luxury estate, not a home at this price point. Enjoy summer afternoons in your inground pool, evening soaks in the hot tub, and weekend gatherings under the gazebo with the sound of a waterfall feature in the background. The pool cabana makes entertaining a breeze, and the sunroom provides the perfect year-round spot to relax and take in the view. Head downstairs and you'll find the ultimate hangout - a finished basement featuring a built-in bar, complete with a pool table, making it ideal for hosting friends and family. Car enthusiast? Hobbyist? Collector? The 40x40 detached 2-car garage features a workspace, loft, extra storage, separate power, and is gas ready for heating making it a dream setup for year-round projects.This is a property you need to see in person to believe and once you do, you wont want to leave. Recent Updates: A/C (2025), Furnace (2025), Bathroom floor upstairs (2025), Pool Liner (2021), Roof (2010). (id:54532)
144 Hill Street E
Centre Wellington, Ontario
This spacious 2,141 sq. ft. home offers 3 bedrooms plus a versatile den that can serve as a 4th bedroom, set on an expansive 82' x 127' lot on a mature, tree-lined street near historic downtown Fergus. The main floor features a hardwood-floored family room, large living room, eat-in kitchen, laundry, and a full 4-piece bath, while the upper level boasts a generous primary bedroom, second full bath, and flexible den/bedroom space. Main floor has separate entrance to side yard and has possibilities for main floor living/separate family space. The fully fenced backyard is perfect for entertaining with a deck and awning, patio, shed, and ample green space. A standout feature is the detached garage/shop with natural gas heat, ideal for hobbyists or extra work space all in a location with old-world charm and modern convenience. (id:54532)
102 Asmus Street
Wilmot, Ontario
Step into this charming century home full of warmth, character, and timeless appeal, nestled in the heart of New Hamburg. Surrounded by mature trees and open meadow views, this property offers the perfect blend of peaceful country charm and small-town convenience. The beautifully updated main floor features a modern kitchen, separate dining room, cozy living room, bright sunroom, and a convenient 2-piece bath offering multiple inviting spaces to relax and unwind. Upstairs, you will find three comfortable bedrooms, a full bath, and a thoughtfully placed laundry area, blending practicality with comfort. The third-floor half-story adds valuable bonus space ideal for a guest room, office, or creative retreat. Enjoy your morning coffee or afternoon tea in the sunroom while overlooking lush, landscaped gardens, a true delight for any green thumb. The spacious yard also includes a detached studio or workshop, perfect for artists, hobbyists, or anyone seeking a quiet escape. From the moment you arrive, you will be captivated by the home's lovely curb appeal, lovingly maintained grounds, and the sense of calm that surrounds you. Whether you're dreaming of gardening, creating, or simply relaxing in a picturesque setting, this unique home invites you to slow down and enjoy the beauty around you. (id:54532)
320 Durham Street W
Wellington North, Ontario
Welcome to this charming 2007-built bungalow in Mount Forest, Ontario, offering a fantastic layout designed for modern living .The heart of the home features a spacious, open-concept kitchen, dining, and living room with a stunning vaulted ceiling that creates an airy and inviting atmosphere. Sunlight floods the space, making it perfect for both daily life and entertaining. The thoughtful floor plan provides privacy and functionality. On one side of the main floor, you'll find the serene primary bedroom complete with its own ensuite bathroom. On the opposite side, two additional bedrooms and the main bathroom are conveniently located, ideal for family or guests. The home is surrounded by mature trees and a lovely garden, providing a peaceful outdoor retreat. Downstairs, the unfinished basement with a rough-in for an additional bathroom offers a blank canvas, ready for you to finish and significantly increase your living space and value. (id:54532)
397600 10th Concession Road
Meaford, Ontario
This isn't just a new build....it's your next chapter. Perfectly positioned just minutes from Owen Sound, this custom bungalow is complete, and move-in ready with short closing available! With 3 bedrooms, 2 bathrooms, and a sun-soaked open-concept layout, it offers both functionality and warmth from the moment you step inside.The thoughtfully designed floor plan includes a beautiful custom kitchen, direct garage access, and a spacious unfinished basement complete with a finished laundry room....creating the perfect blank canvas for your future plans. Built by JCB Enterprises, a trusted local name with over 28 years of experience, this home delivers the quality and craftsmanship you've been waiting for. Skip the stress of building, your keys are ready! (id:54532)
45 Fieldstone Road
Guelph, Ontario
Nestled in one of the city's most prestigious communities, this Custom Built Carson Reid Home is your Forever Home!! A one owner home for 30 years tells you everything you need to know about this most sought after south-end neighbourhood. Located on a forested lot with magnificent views from every vantage point. The outdoor living space is second to none! With kidney shape in-ground pool, gazebo, two-tiered wood deck and concrete patio offer an oasis of relaxation and wonderful memories for your family and friends. There is potential for an in-law suite with walk-out to the pool level, which offers a 4 pc bath, rec room and plenty of room for bedrooms and kitchen. The main level showcases a combo living / dining room, with updated cabinetry in the kitchen and breakfast nook that overlooks your magnificent backyard and large family room with gas fireplace. There are 3 spacious bedrooms on the upper level, with master ensuite and loft which is presently being used as an office, but could be used as a den, or exercise room with great views as well of the treed lot. You've heard the term, "You can Pick your Home but not your neighbours" Well here you can have both!! Your neighbours make living here a wonderful experience, where pride of community is important to everyone. (id:54532)
113 - 400 Romeo Street N
Stratford, Ontario
Welcome to Stratford Terraces, a sought-after condominium community in Stratfords desirable north end. This spacious main-floor suite offers over 1,200 sq. ft. of comfortable living with 10-ft ceilings and natural light in every room. The open-concept layout features a modern kitchen with quartz countertops and with easy access to your private terrace it's perfect for morning coffee or relaxing outdoors. The primary bedroom includes his-and-hers walk-through closets and a 4-piece ensuite, while the second bedroom is conveniently located near a 3-piece guest bath, providing privacy for family or visitors. A versatile den space offers room for a home office or day bed. Enjoy in-suite laundry, underground parking, and a storage locker. Residents have access to building amenities including a library, exercise room, and a party room with a full kitchen. Main-floor living with direct outdoor access makes this an ideal choice for pet owners or those seeking convenience and low-maintenance living. (id:54532)
30 Leacock Avenue
Guelph, Ontario
This charming, 1,050sqft., semi-detached home offers a fabulous location; a quiet East-end street, a family-friendly neighbourhood, and backing directly onto Peter Misersky Park. Perfect for families, it is just steps away from fantastic schools and green spaces. Inside, the freshly painted interior features a spacious living room with patio sliders that open to a rear deck overlooking a fully fenced backyard with mature trees and a garden shed- ideal for outdoor living. The recently updated kitchen showcases crisp white cabinetry and is adjacent to the formal dining room, perfect for gatherings and entertaining. Three great-sized bedrooms with beautiful hardwood flooring and a bright and functional 4-piece bathroom occupy the second level of the home. The finished basement expands your living space with a cozy recreation room complete with new carpeting, a convenient 2-piece bathroom, and a separate laundry room. This wonderful home combines thoughtful updates with a peaceful setting to create a welcoming place to call home. (id:54532)
557371 4th Concession S
Meaford, Ontario
Your Permanent Getaway! Built in 1990 and lovingly updated, this 2+1 bedroom log cabin offers the perfect blend of rustic charm and modern comfort. Nestled on over an acre of wooded privacy. Only 15 minutes to Owen Sound and Meaford, 30 minutes to Blue Mountain, and 45 minutes to Collingwood with Bognor Marsh and trails just around the corner. Step inside to a bright, open-concept main floor featuring a beautifully renovated kitchen (2019) with open shelving, and stylish finishes ideal for entertaining. The living and dining area is warmed by a wood stove (2020) and filled with natural light, creating a cozy yet airy space. Main floor also offers a spacious bedroom with ensuite access to the updated 4-piece bath. Upstairs, the loft-style primary bedroom is a true retreat with its own 2-piece ensuite and walkout to a private balcony perfect for coffee at sunrise or starry evenings.The fully renovated basement (2025) includes a welcoming family room and a large bonus space currently used as a gym/office/guest room. Relax in your indoor infrared sauna, or curl up by the wood stove. Outdoors, enjoy mature trees, a pear tree and newly planted apple tree, an eco-friendly frog pond, and unforgettable sunsets from the covered front porch. Extras include a large wood shed (2021), two storage sheds, and a basement workbench. (id:54532)
33 Blake Street
Meaford, Ontario
Welcome to 33 Blake Street, Meaford! Tucked away on a quiet, family-friendly cul de sac, this charming 2+1 bedroom, 2 bathroom home is the perfect fit for young families, downsizers, or anyone looking to enjoy the relaxed lifestyle Meaford has to offer. Step inside to a bright, open-concept living, dining, and kitchen areaideal for both everyday living and entertaining. The main level features two comfortable bedrooms, including a spacious primary bedroom with plenty of room to unwind, and a full bathroom. Downstairs, the fully finished basement offers a third bedroom, second bathroom, and a generous rec room perfect for movie nights, a playroom, or your dream home office. Outside, youll appreciate the basement walkout, a covered carport, and a fully fenced backyardgreat for kids, pets, or simply relaxing. Located just steps from local parks and schools, and only minutes to downtown Meaford and the waterfront, 33 Blake Street offers the perfect combination of comfort, space, and convenience.This one checks all the boxes don't miss your chance to call it home! (id:54532)
215 Bennett Street E
Goderich, Ontario
Welcome to your next chapter in beautiful Goderich! Whether you're looking for the perfect place to raise a family or a peaceful spot to retire, this charming 3 bedroom, 3 bath brick bungalow with attached garage delivers comfort, convenience, and curb appeal. Ideally located just a short walk to the YMCA, scenic trails, shopping, and all town amenities, this home is set in one of Ontario's most picturesque communities along the stunning shores of Lake Huron. Inside, you'll find an excellent main floor plan, thoughtfully maintained and ready to move in. The inviting front living room features a classic brick mantel with fireplace, creating a cozy spot to gather. Hardwood and updated flooring flow throughout, and the main floor laundry adds everyday convenience. The primary suite offers an ensuite-effect bath, while two additional bedrooms provide space for family or guests. The fully finished lower level expands your living space with a large family room, games area, full bath, and plenty of storage. Patio doors lead from the dining area to a beautifully updated 2-tier pressure-treated deck with built-in seating, overlooking a manageable, well-kept backyard - perfect for morning coffee or evening barbecues. This home combines small-town charm, modern updates, and a location that can't be beat. Come see for yourself - it's ready for you to move in and enjoy! (id:54532)
8 Aspen Valley Crescent
Guelph, Ontario
This beautiful one owner 3 bedroom home, with 2 car garage is ready for a new family. The carpet free main floor has a very functional layout with a large livingroom, separate diningroom, spacious kitchen/eating area and handy 2 pce washroom. Upstairs you will find 3 generous sized bedrooms with a large washroom with is accessible from the primary bedroom as well as the hallway. The large unfinished basement, with rough in is ready for your creative finishing. Sit on the side deck under the retractable awning and enjoy a fully fenced lot with beautiful gardens in the back and a shed. What a great location! It is an easy walk to Stone Road Mall, lots of nearby restaurants and shops and also the bus stop. Hop on the Hanlon Expressway and be at the 401 in no time. Whether you are a young family starting out or a University Student looking for a great investment in our City, this will tick all the boxes. (id:54532)
37 Borland Drive
Guelph, Ontario
Welcome to 37 Borland Drive, in one of Guelphs most sought-after south-end neighbourhoods. This well-maintained 3-bedroom, 2-bathroom home offers a perfect blend of comfort and functionality, just minutes from the 401, parks, trails, schools, and a soon-to-open 160,000 sq. ft. community centre with ice pads, pool, gymnasium, and indoor track, ideal for active families. The main floor features an open concept layout with a spacious kitchen that flows effortlessly into the living and dining areas. A cozy gas fireplace adds warmth and ambiance, while the convenient main-floor laundry makes everyday chores easier. A flexible room with a closet on the main floor provides space for a home office, guest room, or hobby area. Step outside through the walkout to a large, partially covered deck, perfect for relaxing or entertaining year-round. Upstairs, find three bedrooms and a 4-piece bathroom complete with a luxurious jetted soaker tub, offering a peaceful retreat. The finished basement includes a second kitchen, providing great potential for extended family living or hosting guests. With its thoughtful layout and prime location, 37 Borland Drive is a fantastic opportunity to settle into a vibrant, family-friendly community (id:54532)
5427 Perth Rd 178 Road
North Perth, Ontario
Escape to the peace and charm of country living without the endless chores. This delightful 3-bedroom, 1-bath bungalow is set on a generous lot, offering the perfect blend of rural tranquility and low-maintenance living. Step inside to find a bright, welcoming main floor featuring a cozy living room with a large picture window and a stone-accented fireplace, a roomy eat-in kitchen with plenty of storage, and comfortable bedrooms. The fully finished basement boasts a spacious rec room, ideal for movie nights, games, or extra space for family gatherings. Outdoors, the property shines. The expansive yard is perfect for kids to play, pets to roam, or simply relaxing under the shade of mature trees. A large shop provides space for hobbies, projects, or extra storage - a dream for the tinkerer or hobbyist. Enjoy summer evenings on the deck, surrounded by picturesque countryside views. Perfect for young families, downsizers, or anyone looking for a peaceful lifestyle, this property offers the best of country living with the convenience of being just a short drive to town amenities. (id:54532)
218 - 120 Huron Street
Guelph, Ontario
Experience the perfect blend of historic charm and modern luxury in this bright and stylish corner suite at The Alice Block Lofts. Offering just over 1,000 sq. ft. of interior living space plus a 117 sq. ft. private balcony, this 2-bedroom + den, 2-bathroom home showcases soaring 10-foot ceilings, exposed concrete and ductwork, and oversized windows that bathe the space in natural light. Originally built over a century ago and expertly reimagined into contemporary loft-style residences, this former industrial landmark combines timeless architectural character with sleek, high-end finishes. The open-concept design features a spacious living and dining area, a modern kitchen, and direct access to the balcony perfect for enjoying skyline views.Residents enjoy exceptional amenities, including a fully equipped fitness centre and a pet washing station for your furry friends. The media room and gym truly need to be experienced in person to appreciate just how impressive they are. Other highlights include a games room with Wi-Fi, a music room with instruments, and an elegant party room. Additional conveniences include heated bike storage with ramp access and a spectacular 2,200 sq. ft. rooftop terrace with lounge seating and BBQs ideal for relaxing or entertaining. Located just minutes from downtown Guelph, parks, shops, restaurants, public transit, and the University of Guelph, this nearly new unit offers a rare opportunity to own a stylish, heritage-rich home in a vibrant, urban setting.**EXTRAS: PARKING & STORAGE LOCKER INCLUDED** (id:54532)
113 Aberdeen Street
Centre Wellington, Ontario
This gorgeous and spacious executive bungaloft townhome in Centre Wellington is truly one of a kind. Built in 2017, this home provides an exceptional blend of luxury and functionality with over 2300 sq ft of living space. The main floor boasts an open-concept layout with a soaring vaulted ceiling in the living area. The large primary bedroom is a serene retreat, complete with an ensuite and a walk-in closet. A convenient main-floor laundry room adds to the ease of single-level living. Step outside from the living room onto the covered and upgraded composite deck, where you can enjoy the peaceful backdrop. The amazing loft level features a large family room, another spacious bedroom, and a full bathroom. The finished walkout lower level is an incredible bonus, offering a huge recreation room, another full bathroom, and workshop/storage space. The lower level walkout opens onto a private patio with a view of the serene greenspace and pond. This property stands out with its unique two-car garage, which includes a hobby mezzanine level AND a separate lower storage level which opens to the backyard as well. Located in a desirable south-end location, you are just minutes away from all the amenities you need and have the perfect commuting location. This is a truly special home that must be seen to be appreciated. Explore the online floorplans and virtual tour, and then book your private viewing today. (id:54532)
22 Warren Street
Guelph, Ontario
Welcome to 22 Warren Street, a charming three-bedroom residence nestled in a delightful family-friendly community. This inviting home boasts an eat-in kitchen showcasing white cabinetry, complemented by high-end stainless steel appliances, abundant cupboard space and a sliding door leading to a sizable deck, making this kitchen perfect for entertaining.Close to several parks, schools and shopping; ideal for young family with kids. Upstairs there are three, good sized bedrooms including a sizable master with ample space to double as a home office. The basement is totally finished giving you additional living space with a washroom recently completed with a laundry sink for added convenience and has a shower roughed in, ready to be customized for the new owners. Recent updates include: new furnace (2023), new vinyl flooring in basement (2023), new washer/dryer (2023), new windows in rear bedrooms and main level powder room, new front door (2024), new attic insulation (2024), new granite counter tops in kitchen (2024) (id:54532)
15 Ryan Street
Centre Wellington, Ontario
Step inside this beautifully maintained 3-bedroom, 3-bathroom home, where tasteful upgrades and thoughtful design greet you at every turn. Soaring 9-foot ceilings create a sense of space as you enter, drawing you toward the cozy living room, where a gas fireplace with a custom fireplace wall becomes the perfect gathering spot. The heart of the home, the kitchen, shines with quartz countertops and backsplash (2023), a convenient breakfast bar for casual meals, and a dining area just steps away. Throughout the home, updated light fixtures (2022) add a fresh, elevated style that ties each space together. Upstairs, the primary suite is complete with a spacious walk-in closet, a large bathroom with a double-sink vanity topped with quartz (2023), a soaker tub, and a spacious glass walk-in shower. The main upstairs bathroom features a brand-new double-sink vanity (2025), perfect for busy mornings. Outside, concrete pathways wrap elegantly around the home, creating a durable patio space for summer entertaining. Perennial gardens in both the front and back bring beauty year after year, with landscaping designed for both style and ease. The driveway was resealed in 2024, and the concrete patio in 2025, keeping everything fresh and low-maintenance. The unfinished basement is a blank canvas, spacious and bright with large windows and endless potential for a fourth bedroom, home gym, games room, or play space. Set in a quiet, family-friendly neighbourhood close to schools and everyday amenities, this home offers the best of small-town living with easy access to the city, just 25 minutes to Guelph, 35 to Kitchener/Waterloo, and 35 to Orangeville. This is a truly move-in-ready home, impeccably cared for and sparkling clean. (id:54532)
4 - 72 York Road
Guelph, Ontario
Welcome to one of Guelph's most upgraded end-unit townhomes - 1,596 sq. ft. of thoughtfully designed space in a downtown location that's hard to beat. Every detail of the home has been elevated. The previous owners selected the full range of available upgrades, resulting in a space that is both beautiful and highly functional. You'll appreciate the custom closets in each bedroom, built-ins with storage under every window and along staircases, and millwork framing the dining buffet and TV wall - delivering a polished yet practical finish throughout. The kitchen is a true showstopper, with a marble waterfall island, stainless steel appliances, marble countertops, a designer backsplash, and large 24 imported tile that flows seamlessly into the dining area. Hardwood and ceramic flooring continue through the rest of the home, and a floor-to-ceiling gas fireplace anchors the living room, creating a cozy, lounge-like atmosphere. A true rarity in this location, the two-car garage offers plenty of space for a home gym, workshop, or just everyday storage. Situated directly across from a vibrant park with community yoga, riverside trails, and Guelph's iconic covered bridge, this home places you in the heart of it all. In 10 minutes on foot, you can be enjoying the cafés and bars in The Ward, dining downtown, browsing the Farmers Market, catching a game at the Sleeman Centre, or hopping on the GO Train to Toronto. More than move-in-ready - this home is an investment in a location and lifestyle you'll love for years to come. (id:54532)
59 - 1035 Victoria Road S
Guelph, Ontario
This is the turn-key, updated South Guelph townhouse with over 1,600 square feet above grade + finished basement, you've been looking for! Located near the University of Guelph and offering easy access to the 401. The open concept main floor gives way to a bright and spacious living area, freshly painted & elegantly finished, perfect for entertaining. Open to the kitchen, you will find a fresh backsplash, new appliances, and generous storage. Recently updated flooring throughout leads you upstairs, where you will find the large, private primary bedroom, equipped with a walk-in closet and an en-suite bathroom. The grand secondary bedrooms, a second-floor laundry room, and more storage make this one perfect for almost any family. The finished basement has you covered for cozy nights in, exercise, hobby space, storage, and more. This townhome features many updates throughout, including an attached garage, driveway parking space, a covered front porch, and a back deck ideal for BBQs. Come through an open house, or book a private viewing, this could be the one. (id:54532)
47 Mccurdy Road
Guelph, Ontario
Located in Guelph's sought-after Kortright West neighbourhood, this spacious home offers 4 bedrooms, 2.5 bathrooms, and multiple living areas to suit your lifestyle. A charming exterior opens to a functional, family-friendly entryway with garage access and a conveniently located powder room. The main level is bright and inviting, with a flowing layout that's perfect for entertaining. Brand new luxury vinyl flooring creates a cohesive feel throughout the living room, dining room, and kitchen. The fully renovated kitchen features quartz countertops, stainless steel LG Smart appliances, and a built-in breakfast bar. Step outside onto the raised deck and enjoy views of your spacious backyard - perfect for weekend BBQs! This level also features a brand new, full-size laundry room complete with an LG washer and dryer and a handy utility sink. The impressive family room above the garage offers soaring ceilings and access to a hidden crawl space/playroom. All bathrooms have been tastefully updated with new vanities and toilets, including a double vanity in the main bath. The primary suite features its own dedicated ensuite and two closets. The finished walk-out lower level includes a fourth bedroom, a large recreation room, plenty of storage, and a rough-in for a future bathroom and/or separate laundry. Additional recent updates include a new furnace, privacy fencing for the entire backyard, front hardscaping, and a new Smart Chamberlain automatic garage door opener. Only a few steps away from a top-rated school(Rickson Ridge PS), parks, trails, and public transit. Located close to major commuter routes, Stone Road Mall, Hartsland Market Square, the best elementary and high schools, University of Guelph, Restaurants, Medical/Dental Clinics, Pharmacy, Gyms, and other major amenities.Features a 1.5-car garage and 4 total parking spots, with potential to convert living areas into 6-7 bedrooms, ideal for families or high-yield student rentals (id:54532)
17 Crawford Street
Chatsworth, Ontario
Welcome to Chatsworth! Just a short drive to Owen Sound, this charming brick 1 1/2 storey home is perfect for downsizing or ideal for a first-time buyer. Tastefully decorated and well maintained, it offers many updates. Including exterior vinyl siding, a newer forced air furnace & central A/C and water heater. The spacious eat-in kitchen features a natural gas stove. The main floor features a bedroom, the laundry room and a 4-piece bath. Upstairs you'll find a second bedroom and a versatile family room that could easily serve as a third bedroom. Enjoy the private backyard and a 10' x 16' insulated shed with hydro perfect for storage, hobbies or a workshop. (id:54532)
80 London Road W
Guelph, Ontario
Experience the best of both worlds in this exquisite Heritage Victorian, where historic charm meets modern family life. Located just steps from Exhibition Park, a Guelph landmark with playgrounds, tennis courts, sports field and gorgeous landscaping. A quick walk to downtown Guelph's vibrant core, this home is designed for today's active family.The main living space is a showcase of classic style and contemporary comfort, with soaring 9-foot ceilings and custom Burled Oak woodwork. The chef-inspired Paragon kitchen, equipped with high-end Fisher & Paykel and Miele appliances, is perfect for everything from daily meals to large family gatherings. Recent updates have meticulously preserved the home's character while enhancing its livability.This expansive residence offers incredible versatility with 7 bedrooms and 7 bathrooms. The upper level features a beautifully appointed legal three-bedroom apartment, ideal retreat for an au pair, private space for a teenager, or a suite for visiting relatives. A separate legal one-bedroom suite on the lower level is perfect for in-laws or a tenant, providing comfort and privacy for multi-generational living. Fully equipped with 9 mini-split heat pumps, as well as radiant heating, to keep everyone comfortable year round.Outside, the unique patterned slate roof and charming wrap-around porch add to the home's curb appeal. The peaceful backyard oasis, featuring a fish pond, covered pergola and a lovely perennial garden that blooms in all seasons, is truly a private retreat for family and friends. A detached double garage provides excellent parking and storage solutions. So many living options with this legal triplex, don't miss this one-of-a-kind home built for family life. (id:54532)
47 Argyle Drive
Guelph, Ontario
Welcome to 47 Argyle Drive - a home that feels inviting from the moment you walk in. This beautifully updated 4-bedroom, 2-bathroom side-split is designed with todays busy family in mind. The bright, open-concept living and dining areas are perfect for everyday life and special gatherings alike, while the modern kitchen, complete with stainless steel appliances, is ready for everything from weeknight dinners to weekend baking marathons. Upstairs, you'll find spacious bedrooms that offer comfort and privacy, while the lower level provides the flexibility for a home office, playroom, or cozy media room. Step outside to a fully fenced backyard with a large deck - ideal for summer barbecues, kids and pets at play, or simply unwinding beneath the shade of mature trees. With an attached garage, a welcoming neighbourhood, and parks, schools, and amenities just around the corner, this is the perfect place to start your familys next chapter. (id:54532)
9 King Street
Bracebridge, Ontario
Every so often, something truly special shows up.This is one of those times. Set on a peaceful cul-de-sac, with green space and wooded trails right at your back door, 9 King Street offers a rare balance of character, privacy, and walkability. Coffee downtown in the morning. A swim in the river by afternoon. Life here keeps it all within reach. As you arrive, the brick exterior framed by a towering tree sets the tone. Step inside and the story deepens: warmth, light, and timeless character at every turn. The sleek black kitchen makes its statement with a butcher block countertop, stainless steel appliances, and soft pot lighting. A wood fireplace anchors the living room, surrounded by windows that frame the seasons. Its a place for slow reads and long talks.The dining room invites connection. Evenings begin around the table, then drift to the screened-in porch, where conversation lingers long after the plates are cleared. A Muskoka room offers another place to pause, the perfect spot to rest after tending the gardens. A 2 pc guest bath and laundry complete the main level. Upstairs, a spacious primary bedroom and a comfortable guest room offer quiet retreats. The spa-inspired 4 pc bath features a glass shower a clawfoot tub. Plus, two tucked-away nooks - right now they are closets, but with a little creativity? They could be so much more. Think an entry with a hidden bookcase door or a dormer that turns it into your next favourite room. Inside, the world slows. Outside, it opens up-private, well-treed, and spacious. Picture a bonfire glowing under the stars or afternoons spent unwinding in natures embrace. Here, fires crackle, garden beds bloom, and you feel worlds away from the pace of town. Historic charm matters everyday convenience with full municipal services, natural gas heat, and high-speed internet available. Art, nature, and community-all right here.This is where town meets quiet. Where history meets possibility. And where life-finally-feels like it fits. (id:54532)
55 Dreger Avenue
Kitchener, Ontario
Welcome to 55 Dreger Avenue, Kitchener A Classic Brick Bungalow in the Heart of Stanley Park. Tucked away on a quiet, tree-lined street in one of Kitcheners most established and family-friendly neighbourhoods, this charming brick bungalow offers comfort, convenience, and communityand its ready for your personal touches.From the moment you arrive, you'll appreciate the mature trees, curb appeal, and friendly vibe that make Stanley Park so special. This property backs onto a hydro cut so you have no immediate rear neighbours. While the front door is ideal for welcoming guests, everyday living begins at the convenient side entrance. Step into the eat-in kitchen, featuring a sliding patio door that leads to a fully fenced backyard shaded by beautiful mature treesperfect for morning coffee or evening barbecues.The bright front living room offers a sunny view of the street and a welcoming place to relax. The main floor also includes three bedrooms and a practical family bath.Downstairs, enjoy a cozy rec room with a faux fireplace perfect for movie nights or family gatherings. A dedicated utility room with a walk up to the backyard and a workshop with a built-in workbench provide great space for hobbies, storage, or future updates.Beyond your doorstep, Stanley Park offers scenic trails, conservation lands, and year-round outdoor enjoyment just a short walk away. Youre also close to Highway 7/8, public transit, parks, playgrounds, and everyday essentials at nearby Stanley Park Mall.Dont miss your chance to make 55 Dreger Avenue your next address. Its more than a homeits a lifestyle in a neighbourhood where youll truly feel at home. (id:54532)
7610 Wellington 51 Road
Guelph/eramosa, Ontario
Wake up to birdsong and drink your morning coffee walking through your own private park. You'll want to keep the windows open to catch the smell of early summer lilacs, or hear the whinny of the horses across the road. Sitting on the back stone patio in complete privacy, you might catch yourself daydreaming of stacking wood for the fireplace or skating on the pond next winter, 7610 Wellington Road 51, a private and luxurious 30-acre estate nestled in the serene forest in Wellington County. Offering the perfect balance between nature and convenience, this remarkable property is just 5 minutes from Guelph or Fergus, 10 minutes from Elora and only 1 hour from Toronto.This meticulously maintained, bright, and spacious 3-bedroom, 2-bathroom bungalow blends old-world charm with modern elegance. The open-concept living and dining areas are ideal for entertaining, featuring a cozy wood-burning fireplace and expansive views of the surrounding landscape. Prepare your gourmet meals in the well appointed kitchen with Quartz countertops, Stainless Steel appliances and an abundance of storage Step outside onto the large stone terrace to enjoy outdoor living perfect for relaxing, dining, or soaking in the tranquility of the forest.The partially finished, insulated basement is designed towards a net-zero standard, offering great potential for additional living space. A large double-car garage with electric vehicle charging adds extra convenience. Stay connected with high-speed fibre optic internet, an extremely rare feature in country properties.Newly built, a 15x30 detached barn/workshop/studio space awaits your creative vision. Whether for leisure, work, or entertaining, this versatile building provides endless possibilities. experience the perfect blend of countryside living with proximity to city amenities. With nearby trails, beaches, markets, shops and restaurants, this sanctuary is the ultimate retreat for those seeking a luxurious lifestyle with a connection to nature. (id:54532)
691 College Avenue W
Guelph, Ontario
Welcome to your move-in-ready dream home! Sitting proudly on a large 78 lot with a brand-new concrete driveway, this fully renovated home offers style, comfort, and peace of mind. The durable metal roof means you can focus on enjoying your new home instead of worrying about big repairs. Step inside and you'll find bright, open spaces with modern potlights, LED lighting, and a fresh neutral palette thats ready for your personal touch. The carpet-free design features brand-new vinyl flooring throughout, giving you both style and durability. The kitchen is a showstopper, with gleaming granite countertops and brand-new stainless steel appliances never used just waiting for your first meal together. Upstairs, you'll find 3 comfortable bedrooms and a sleek main bathroom with a glass shower. A second bathroom adds convenience for busy mornings. The finished basement offers even more living space with a rec room featuring porcelain tile and a new washer and dryer. Its perfect for a home office, gym, or movie nights with friends. With its modern updates, smart layout, and large lot, this home is the perfect place to start your homeownership journey. (id:54532)
93 Mainhood's Road
Huntsville, Ontario
Welcome to your dream country retreat! This custom built executive family home is perfectly nestled on 10+ acres of cleared and wooded land, offering privacy, space, and convenience, all just minutes from both Bracebridge and Huntsville. A rare opportunity to own a versatile property that blends luxury living with rural charm, ideal for families, multi-generational living, or those seeking a tranquil lifestyle with all the modern comforts. Step inside to a spacious open-concept layout, where cathedral ceilings and a cozy gas fireplace define the formal great room, a perfect space for relaxing or entertaining. The large, well-appointed kitchen flows seamlessly into the dining area with walk out to Muskoka Room which invites you to soak in the fresh air and serene views in comfort. The main floor offers a luxurious primary suite featuring a massive walk-in closet and spa-like 5-piece ensuite complete with a soaker tub. Two additional, generously sized bedrooms and a full 4-piece bath provide ample space for kids or guests. The fully finished lower level expands your living space with a large rec room ideal for a home theatre, gym, or games room along with a oversized laundry room complete with folding table and laundry shoot from main floor. To finish off the lower level, the self-contained in-law suite allows for independent living quarters, complete with large open and airy living space with walkout, one bedroom and 4 piece bathroom perfect for extended family or guests. Outside, enjoy the park like setting, complete with a fire pit area, rock outcroppings, and picturesque front yard. Car enthusiasts, hobbyists, or outdoor adventure lovers will appreciate the insulated and heated 2-bay garage, plus the additional and impressive 22' x 34' attached garage ideal for storing ATVs, sleds, or working on projects year-round. (id:54532)
408 - 19 Guelph Avenue
Cambridge, Ontario
OPEN HOUSE SUNDAY 2-4 Experience refined riverside living at the coveted Riverbank Lofts in historic Hespeler Village. Welcome to Penthouse 408 at 19 Guelph Avenue, a bright, beautifully designed 2-bedroom, 3-bathroom corner unit that offers a perfect blend of elegance, comfort, and natural beauty. Nestled above the Mill Pond and cascading falls, this home provides unobstructed views of the river and surrounding landscape from a full-length private balcony. Enjoy the soothing sounds of the water, and the peaceful ambiance of nature right from your own living space.The thoughtfully laid-out open-concept floor plan is ideal for both everyday living and entertaining. With generous natural light streaming in, premium finishes, and spacious principal rooms, this suite offers a serene and stylish retreat. Both bedrooms are well-appointed, offering privacy and comfort, while the three bathrooms provide added convenience and functionality. Whether youre enjoying a quiet evening or hosting friends and family, Suite 408 offers an inviting and sophisticated setting.The building is rich in amenities and designed with lifestyle in mind. Residents enjoy access to a secure bike room, 2 lounges, a convenient dog wash station, and an owned storage locker. The rare inclusion of a double private garage adds exceptional value and ease of living. Every element has been thoughtfully curated to enhance your daily experience, making this more than just a place to live - it's a home designed for enjoyment and connection. Located just steps from charming local shops, scenic walking trails, and all the conveniences of Hespeler Village, Riverbank Lofts offers a unique opportunity to live in a landmark building that harmonizes heritage charm with modern luxury. Suite 408 is a rare gem that combines low-maintenance condo living with the tranquility of nature, right in the heart of the community. This is more than a residence - it's a lifestyle worth embracing. . (id:54532)
1120 King Edward Avenue
South Bruce Peninsula, Ontario
5 Minutes to the Beach with deeded right of way! Cherished 3-Bed Sauble Home with Oversized Garage. Just minutes from the beach with deeded right-of-way, this charming Sauble Beach property has been lovingly maintained by one family, it features a spacious galley kitchen, three comfortable bedrooms, and a four-piece bath. The 32' x 16' two storey detached garage with metal roof offers plenty of room for your boat, beach gear, or even indoor picnics on rainy days. After a day in the sun, unwind by the cozy gas fireplace in the living room. Enjoy the vibrant shops, restaurants, and attractions of Sauble Beach just a short drive away. A rare opportunity to start your own family traditions in a much-loved home. Time for new adventures to begin! (id:54532)
8 - 433 Queen Street
Kincardine, Ontario
Welcome to your Kincardine dream home located in this fully established condominium complex 2 blocks from Lake Huron. With many festivals, markets and other summer events this is a great place to call home. This unit offers a single attached garage, an open concept kitchen with generous cupboard and counter space, dining and great room with patio doors leading to the largest deck in the complex. The great room area with propane fireplace offers a tremendously spacious feeling with its vaulted ceilings and the oak railings over looking the great room. The primary bedroom is spacious with a walk-in closet and 5 piece ensuite. Finishing off the main floor is a conveniently located laundry area designed for a stacker unit. The loft area with its oak stair case and railings offers a great place to get away from it all and quietly enjoy a book or work in your home office. The loft offers overnight guests plenty of space and their own private suite with its own full size bedroom and full bathroom complete with plenty of closet space. The full unspoiled basement allows for storage or your vision to finish it to your taste. Upgrades include propane furnace 2025; hot water heater 2023 and granite countertops in the kitchen. This unit is move in ready and a pleasure to show. (id:54532)

