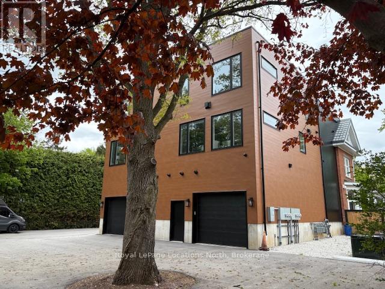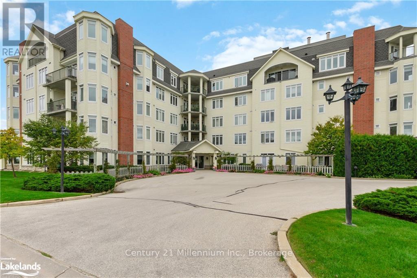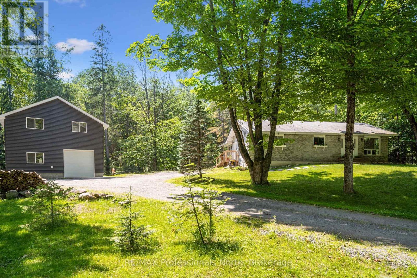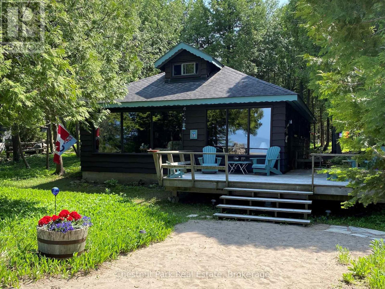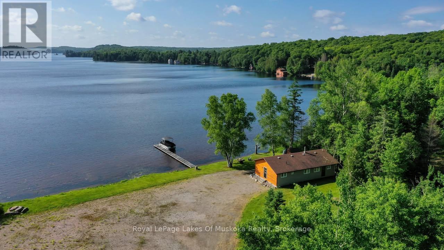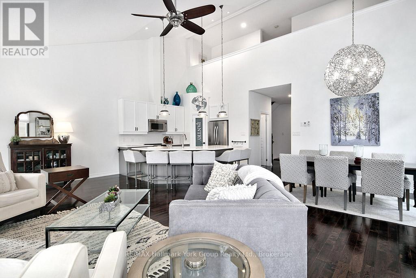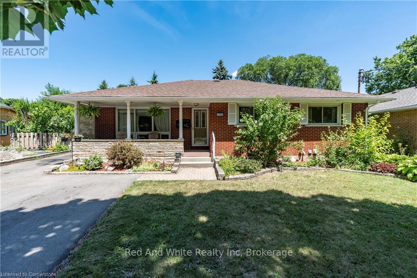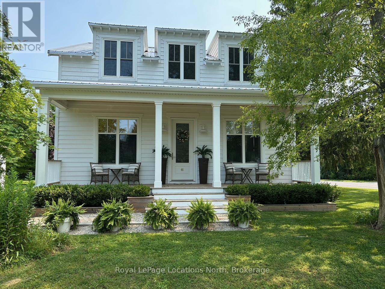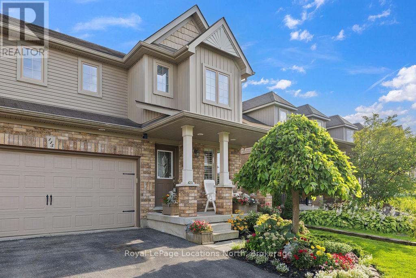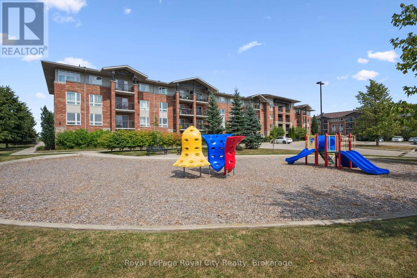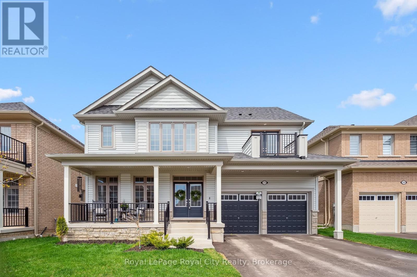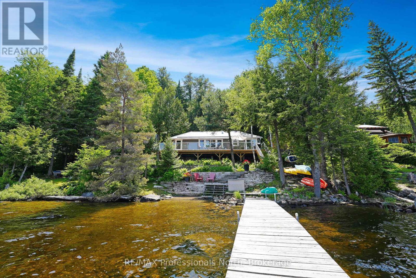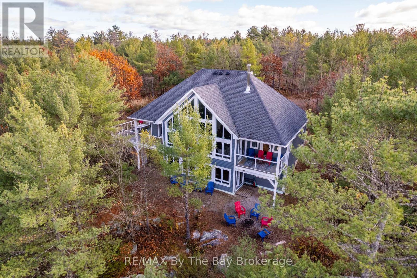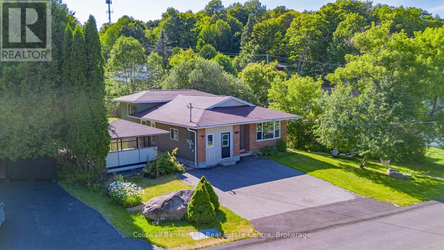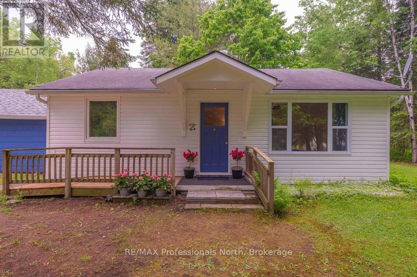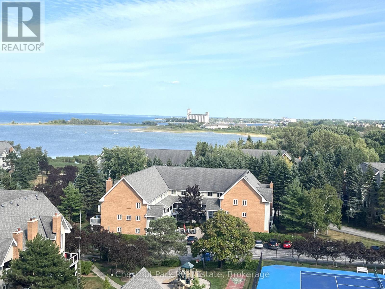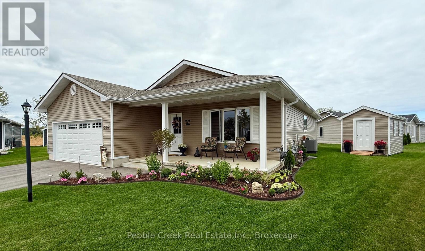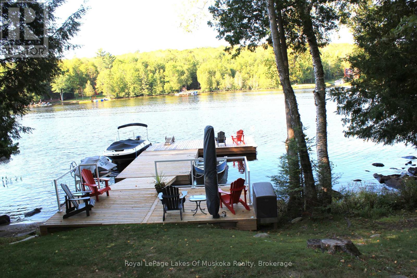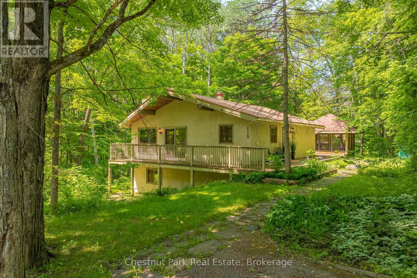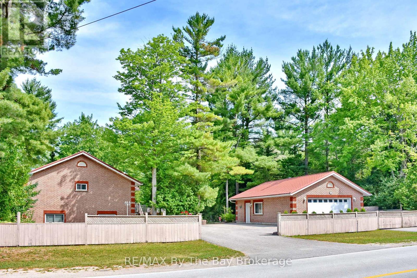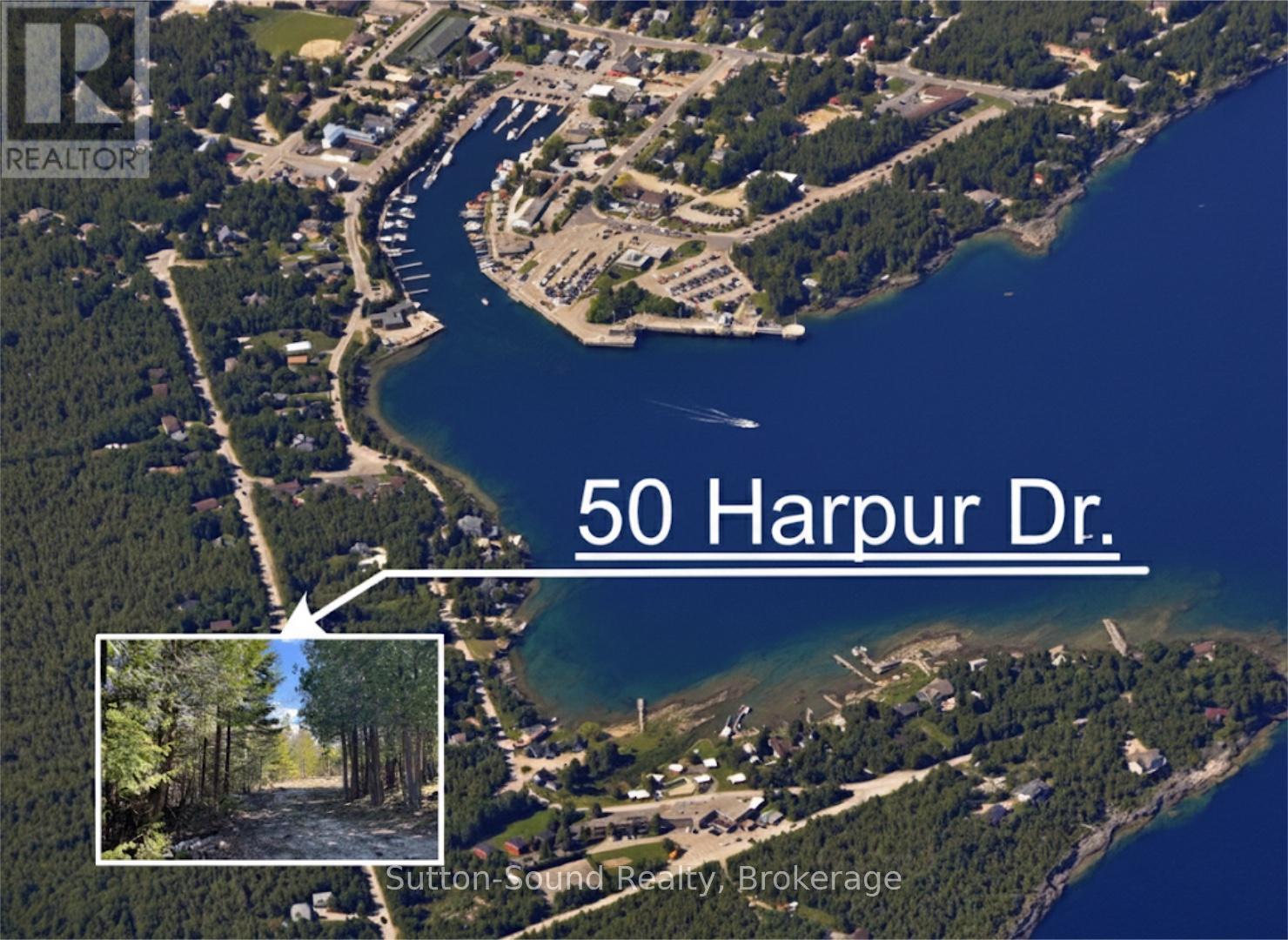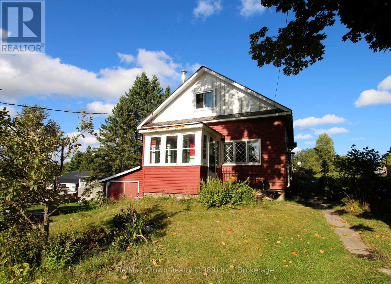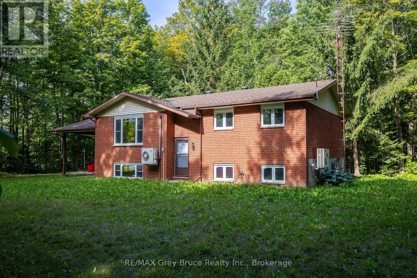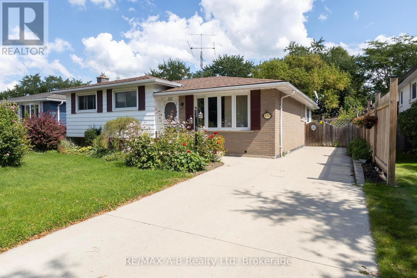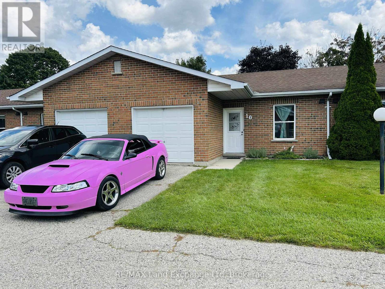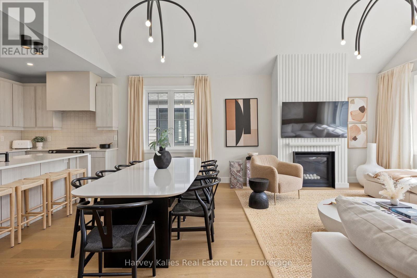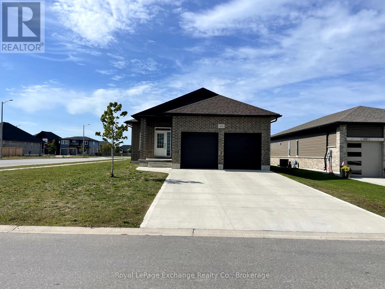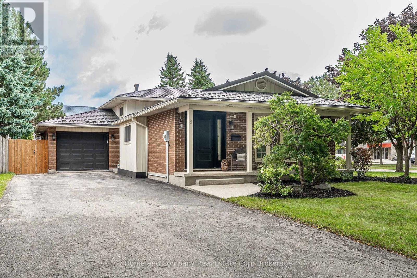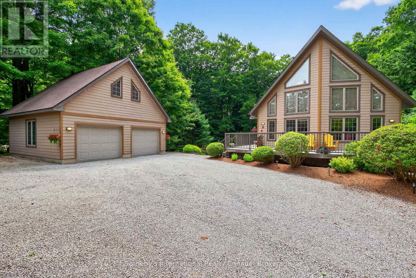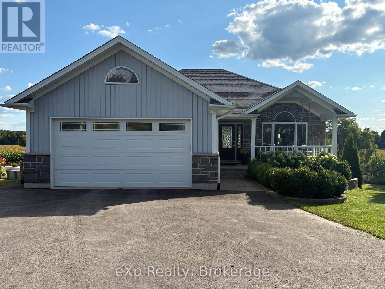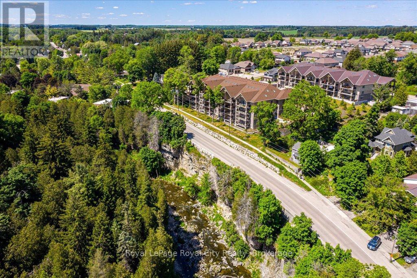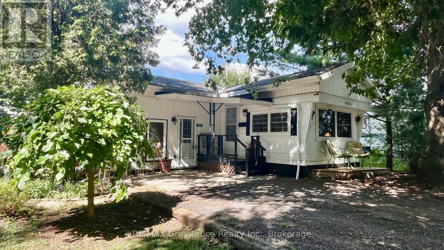2804 Janes Lane
Severn, Ontario
MACLEAN LAKE OF GLOUCESTER POOL Just bring Bathing Suit & Toothbrush! The Best of Both Worlds, World Class Boating & Dive off into The Pool Anytime of The Day or Relax in The Screened-in Cabana. 216 ft of Frontage, West Exposure & It is an Entertainer's Haven, or a Family Gathering Spot all Wrapped into 1. An Open-Concept Living Space that Starts in The Main Cottage w/ a Large 3-Season Muskoka Rm and opens onto a Spacious Deck, Showcasing The Pool and The Cabana & The Boat Dock.***THE DETAILS***The Cottage has 3 Bedrms 2 -3pc baths w/Walk-out Lower Level & The Suite above The 44 Long Garage has 2 Bedrms 1-3pc bath. Step Outside off The HotTub Main Deck to The Pool Side Landscaped Terrace, where The Screened-in Cabana Room Awaits. Lots of Garage Space w/3 Garages to Choose from. Even a Boat Launch is around The Corner used for The Community Cottagers. ***MORE INFO*** MacLean Lk. is just off Gloucester Pool at The South End & it is Protected Enough to Enjoy Daily Water Sports but is also Linked to The Trent Severn Waterway for Big Boat Access. Daily Excursions out for Lunch to The Many Available Restaurants on Gloucester Pool up to The Big Chute or a Trip into Georgian Bay at Port Severn Lock 45 can also be included in your Fun. Port Severn has an LCBO, Marinas, Gas, Restaurants approx. 20min by Boat. There are also Several Kms. of MacLean Lake that Lends Itself to The Avid Fisherman or Someone Looking to Enjoy Long Canoe or Kayak Excursions. Just 1.5 Hour Drive from The GTA. This Property is Close to The Ski Hills. Golf Courses are also Close by in Coldwater or Port Severn 20 min away. The Drive to Midland or Barrie under 1hr. **Extras***The Janes Lane Rd. Assoc. includes Seasonal Maintenance & Winter Snow Plowing for $500; 700 Sqft Loft Suite ; Garage Heated & Insulated; 2nd Garage detached for Storage of Toys; Fire-pit Circle as You walk from The Boat Dock; Waterfront Lot Has 24 ft x 12 ft Floating Dock W/Covered Slip for your Boat; Internet: Starlink. (id:54532)
4 - 20 Alice Street E
Blue Mountains, Ontario
Experience elevated living in this luxurious 2-bedroom, 2.5-bath suite located in the heart of Thornbury. Spanning approx. 1,300 sq. ft. over two levels (2nd & 3rd floors), this elegant residence blends sophisticated design with modern functionality. The open-concept layout seamlessly connects the kitchen and living areas perfect for both entertaining and relaxed everyday living.The gourmet kitchen is equipped with premium Blomberg appliances, solid surface countertops, and sleek cabinetry, ideal for any home chef. Unwind in the inviting living area with a modern gas fireplace, adding warmth and ambiance to your evenings. The spacious primary bedroom features a spa-inspired ensuite with separate soaker tub, while the second bedroom offers flexibility for guests or a home office. A private garage with in-floor heating and interior access provides ultimate comfort and convenience. There is also one additional outdoor parking space. Step outside to enjoy a beautifully landscaped shared outdoor area surrounded by mature trees. Located just steps to Thornbury's vibrant main street, shops, restaurants, Foodland, LCBO, and Georgian Bay waterfront. Enjoy four-season living with easy access to trails, skiing, golf, and more. This is refined in-town living at its finest. A small pet may be considered. Minimum 1 year lease. Ideally suited to a single person or couple. Perfect for longterm living or a great option for transitional living ie wanting to rent in the area for a year+ while looking for a place to buy or need accommodation while waiting for a new build to be completed. (id:54532)
101 - 10 Bay Street E
Blue Mountains, Ontario
SKI SEASON-Winter Wonderland Getaway in Thornbury! Discover the enchantment of Thornbury with a captivating winter season lease. This inviting 2-bedroom plus den condo offers the perfect retreat for up to 6 guests, ideal for families or individuals seeking a memorable winter escape. With a thoughtfully designed layout, it features a king, queen, and double bed, as well as 2 full bathrooms, convenience and comfort take center stage during your stay. Nestled in a park-like setting, this property offers serene surroundings right beside the Beaver River, the Marina, and Harbour. The well-appointed building boasts indoor heated parking, a rooftop gym, a common room with a kitchen, and a peaceful green space by the river - perfect for relaxation and enjoyment. This unit, with a main floor patio walkout, is very well-equipped. It is less than five-minute walk to the Main Street of the small town Thornbury with its numerous coffee shops, restaurants, and art shops. Don't miss this opportunity to make Thornbury your home for the winter season. Embark on a season filled with cherished memories and the beauty of this captivating location. Thornbury beckons you to experience its winter wonder! Last cleaning fee extra. Dates are flexible from the Start date of November 1 (id:54532)
504 South Waseosa Lake Road
Huntsville, Ontario
Embrace vibrant country living just 10 minutes from Huntsville with this breathtaking 2+ acre forested property perfect blend of rustic charm and entrepreneurial potential. This inviting bungalow is bathed in natural light and offers two spacious bedrooms, plus a versatile office or potential third bedroom for your evolving lifestyle. The elegant 4-piece bathroom boasts a freestanding soaker tub, complemented by a practical 2-piece powder room. Vaulted ceilings enhance the open-concept living and dining area, which flows effortlessly into a well-appointed kitchen featuring a central island and direct access to a private deck ideal for morning coffee or soaking in evening sunsets. At the rear of the home, a cozy four-season Muskoka room with a wood stove offers year-round comfort and serene views of the expansive backyard and forest beyond. A 6-foot-high chain-link fence with two access gates encloses the yard perfect for kids, pets, or simply enjoying peace of mind while soaking in nature. Watch as deer, rabbits, and wild turkeys roam through the ever-changing colors of the surrounding woodland. Just 50 feet from the main home, a fully insulated and heated 1,000+ sq. ft. workshop awaits perfect for tradespeople, hobbyists, or home-based businesses. Upstairs, discover a bright and airy 400 sq. ft. enclosed studio space, ready to spark your next big idea. Recent updates include new flooring throughout the main home in the past three years and a brand-new roof on the Muskoka room (installed November 2024). With high-speed internet, you'll stay seamlessly connected whether you're working remotely or streaming your favorite shows. With its unbeatable location near Huntsville, endless layout possibilities, and a property that blends serenity with practicality, this rare gem delivers the very best of rural living with modern convenience. (id:54532)
208481 Highway 26
Blue Mountains, Ontario
Ski season rental now available! This charming cottage features two bedrooms, one bathroom, and a loft for additional sleeping space. Experience a variety of outdoor activities, including snowmobiling, cross-country skiing, downhill skiing, and snowshoeing along the Georgian Trail, conveniently located just across the road. The cottage comfortably accommodates up to six guests, with a queen bed in the master bedroom, a double bed in the second bedroom, and two twin beds in the loft. Located near all local amenities, including Collingwood, Thornbury, Meaford, and Blue Mountain, you will have access to shopping, dining, and entertainment options. Your winter adventure awaits! Please note that utilities are not included in the rental price. No pets. (id:54532)
53 Goderich Street
Kincardine, Ontario
Welcome to 53 Goderich Street, Kincardine, a truly special waterfront property on municipal water and sewer that offers the best of Lake Huron living, set along the gorgeous sandy shores with your own private man-made beach and custom firepit, perfect for family gatherings or sunsets. This true bungalow has been reshaped to serve not only as a summer cottage but also as a four-season retreat or retirement property, offering single-level living with no stairs and ease of maintenance. Featuring 3 bedrooms and 1 full bath, the spacious walk-in closet can double as a 2nd bedroom, while the back half of the home offers a secondary kitchen and can function as a great 3rd bedroom for guests, and the charming bunkie has been completely renovated providing extra space for sleepovers. From 2022 through 2024, the home underwent extensive upgrades including a Mitsubishi multi-head heat pump, 2 multi-zone AC mini splits, new hardwood flooring, electrical and structural improvements, insulation, full bathroom renovation, all new decking, landscaping with armour stone, patio, and drainage work, laundry (2022) plus a stunning kitchen renovation by Arcadia Living with custom cabinetry, premium countertops, high-end appliances, and a unique hidden cooktop with four burners and included cookware, all designed for turnkey living. The property can be furnished and move-in ready, ideal for immediate enjoyment. Close to all Kincardine amenities, this home also offers spectacular opportunities to enjoy Kincardines fireworks from your private beach. There are properties in Ontario people travel hours to see this is one of those properties! Dont miss your chance to experience this showcase waterfront property in person. (id:54532)
113 Tekiah Road
Blue Mountains, Ontario
FURNISHED SEASONAL RENTAL FALL- OCTOBER / NOVEMBER / DECEMBER -Minutes to Thornbury. The Georgian Trail is just at your back door and the Beach is minutes away. Enjoy this Brand-New Home in the Blue Mountains with 4 spacious bedrooms and 3 bathrooms. The open-concept main floor has a spacious Dining Area and Living Room that features a Gas Fireplace and Large Windows overlooking a private backyard, making this the perfect setting for a Fall getaway. The custom Chefs Kitchen features an oversized Island and stainless-steel appliances including an induction range that is perfect for entertaining. This beautiful home features 2 Bedrooms (1 king and 1 queen bed) on the main level with 2 full bathrooms. On the second floor, you will find an additional 2 bedrooms with a 4 pc. bath for ultimate space and privacy for your family. The main level features a Laundry /Mud Room off the kitchen with an entrance to the 2-car garage. The Georgian Trail is out your back door for biking, hiking, and snowshoeing. Included is a full-size generator to power the whole home and alarm system. AVAILABLE October 2nd, 2025 to December 31st, 2025! THE LIST PRICE IS FOR THE MONTH -all-inclusive. $5,000 Damage/last cleaning deposit. Pets considered. (id:54532)
3105 Highway 520 Highway
Magnetawan, Ontario
Sought after 200' level 1.45 acre lakefront on the beautiful and desirable lake Cecebe which is part of a 40 mile boating system with ideal sandy shoreline for swimming and expansive panoramic views! This property has it all! Perfect property for your family and friends to play cornhole, bocci, volleyball, horseshoes with room for gatherings big and small. The cottage features a sunlit open concept bungalow with breathtaking lake views from the primary rooms. 3 bedrooms and 2 - 3pc bathrooms are a bonus in a cottage in this price range. The kitchen is ample size for entertaining. The dining and living area enjoy views of the airtight wood-stove that will keep you cozy on the cool nights. The cottage is well maintained and features a large deck for dining, lounging and bbqing. Water depth at the end of the well maintained dock is 4' for boat docking and kids to jump off. The hard sandy lake bottom gets gradually deeper for frisbee and other water games for kids of all ages. Year around road to the driveway and only a few minutes drive to Magnetawan stores, restaurant, LCBO and 15 minutes to the Village of Burks Falls for more stores and amenities. This cottage comes completely equipped and ready for immediate summer fun including a pedal boat. Two sheds - one for your firewood and the other for your tools and toys. Lots of room to build a garage or add on if desired. 75 ft dock - a 20' pontoon boat in very good condition with a 40 hp mercury outboard is also available for purchase. Blown in insulation and moisture sealed under cottage. *Owners are installing a heat pump prior to closing for an additional heat source* (id:54532)
18 - 689616 Monterra Road
Blue Mountains, Ontario
SEASONAL RENTAL .....Seasonal SEPT to NOV $4500 /month Dec 1 st to Dec 25 Th $6000/month ....Your Dream Blue Mountain Escape Now Within Reach Get ready to fall in love with this absolutely stunning 5-bedroom chalet-style home, offering over 3,000 sq ft of comfort and character, tucked away on a private, tree-lined lot with breathtaking views of Monterra Golf Course and the Blue Mountains. And now, for the first time, this extraordinary property is being made available through an online auction. This is a rare opportunity for buyers to name their price and secure the ultimate four-season retreat. Open, Fair and Transparent, this is your chance to act, not just watch. Step out onto the expansive back deck and take in the sights and sounds of nature: a babbling stream, crisp mountain air, and a vibrant canopy of green and blue. Inside, the open-concept layout is made for gatherings where the kitchen, dining, and great room come together for warm evenings, cozy firesides, and unforgettable memories. The finished basement adds even more space to live, play, and host, complete with rec room area, and two additional bedrooms. The airy loft above the great room is perfect for a home office, creative studio, or extra guest space. Located just a short stroll from the Blue Mountain Village, with skiing, dining, shopping, and year-round adventure right at your door plus a community pool , private beach access and daily shuttle this home is truly where lifestyle meets opportunity. (id:54532)
104 Boniface Avenue
Kitchener, Ontario
Located in a family-friendly neighbourhood where the street is beautifully lined with mature trees, this LEGAL DUPLEX is perfect for a buyer looking for an income helper or someone looking to expand their investment portfolio. 104 Boniface Ave is a brick bungalow that was once a single-family home, which could be converted back, kept as that income helper, or used as an in-law set-up for multi-family living. This home is located in close proximity to Sunshine Montessori School, Rockway Public School, and St. Mary's High School. You are just moments away from Fairview Park Mall for all your shopping needs and the expressway for your commuting convenience. Outdoor enthusiasts will appreciate the nearby trails, Wilson Park, Schneider Creek, and the Rockway Golf Course, just to name a few. The basement is beautifully renovated, which has large windows, a spacious living room, an eat-in kitchen, a 3-piece bathroom, and 2 good-sized bedrooms, plus a den. The main floor is full of character - has a cozy living room, a quaint kitchen, 4 bedrooms, and a 4pc bath. It is waiting for you to add your personal touches and updates. (id:54532)
19 - 7 Stonehart Lane
Barrie, Ontario
NEWER END-UNIT TOWNHOME IN A FANTASTIC CENTRAL LOCATION! Beautiful & bright home nestled in a fantastic neighbourhood, close to the highway, groceries, & the mall! Perfect for families with a children's park just across the street! 6 years old, this exceptional townhome offers modern finishes, impressive natural light, & tasteful design throughout! Quartz counters grace all three of the bathrooms! You're sure to love the open-concept main floor with a fantastic white kitchen with stainless steel appliances & quartz counters & the good-sized living & dining area with a walk-out to the maintenance-free hardscaped backyard! A main floor 2pc bath is convenient for guests & family! Upstairs, find three excellent bedrooms, including a primary with a private ensuite! Bedroom two features semi-ensuite access to the main four-piece bathroom! (id:54532)
Lot 40 Basshaunt Lake Road
Dysart Et Al, Ontario
Discover an exceptional opportunity to embrace nature at its finest on this serene 2.21-acre lot. Nestled among mature trees, this private parcel offers a peaceful retreat from the everyday. A driveway is already in place, along with walking paths throughout the forested property perfect for enjoying the natural surroundings. Whether you're planning a quiet getaway or a nature-focused escape, this lot provides the ideal setting. Conveniently located just minutes from Sir Sam's Ski Hill, Eagle Lake Country Market, and the Eagle Lake public beach and boat launch, you'll enjoy year round outdoor recreation. Plus, with the town of Haliburton only 20 minutes away and the GTA just 2.5 hours, you get the best of both worlds: seclusion and accessibility. Don't miss this rare chance to create your perfect retreat in the heart of Haliburton County. (id:54532)
46 King Street W
Blue Mountains, Ontario
Extraordinary 3-level Contemporary 2-Story Farmhouse boasts 3700 SF of living space, thoughtful design, multiple flexible spaces, premium corner lot location, and income potential available in one remarkable home. Completely transformed inside and out, every inch showcases beautiful finishes and warm design throughout. The gorgeous kitchen serves as the main floor's heart, featuring a large center island with quartzite counters. Open-plan design flows beautifully through dining and living areas, connecting seamlessly to the family room's cozy gas fireplace and expansive sliding doors opening to a charming three-season covered porch perfect for entertaining and relaxation. A flexible bedroom/den and 3-piece bath complete this level.The stunning second-level retreat features the primary bedroom including walk-in closet, Bali-inspired spa ensuite with double vanity, skylight, rainfall shower, and soaker tub. The expansive open-plan living room can easily be converted into two additional bedrooms or a second large primary bedroom. A convenient 4 piece bath and stacked laundry closet complete this level. The fully finished lower level offers a complete suite with full kitchen, living room, stacked laundry, 2 bedrooms, and 3-piece bath ideal for extended family, rental income, or guests.Exterior highlights include a front covered porch with white-stained Fraser Wood board and batten, newly built custom garage, and garden shed. The large corner lot provides dual parking pads with front and side access, accommodating 8 vehicles. Mature trees offer year-round privacy while Georgian Trail access sits steps away. Georgian Bay, Thornbury harbour, Little River Park, and beaches are minutes north, while Thornbury's renowned shops and restaurants lie just a couple of blocks south.Seller is open to selling turnkey (with exceptions) -simply arrive and start living your dream lifestyle. (id:54532)
115 Chamberlain Crescent
Collingwood, Ontario
Backyard Beautiful Pool backing onto woods with Georgian Trail nearby - Welcome 115 Chamberlain Crescent, ideally situated in a sought-after neighbourhood backing on to nature's forest complete with cardinals, blue jays and more! A well built Devonleigh home, the property offers a rare opportunity to enjoy privacy, nature, and outdoor living right from your backyard while still being close to schools, shopping, and everyday amenities.The main floor is warm and inviting, designed with pot lights throughout and a gas fireplace that creates a cozy living space. The kitchen has been refreshed with new countertops, a modern glass backsplash, and all stainless steel appliances. The dining area features a walkout to the back deck that makes barbecuing and entertaining easy. At the front of the home, a bright office overlooks the street and beautiful gardens, offering plenty of natural light and the perfect spot for working from home. This level is completed by a convenient 2-piece bathroom and inside entry from the 1.5-car garage for everyday ease. Upstairs, you'll find all three bedrooms together, complemented by California shutters. The primary bedroom offers a walk-in closet and ensuite. The finished lower level adds plenty of additional living space, complete with a second gas fireplace, laundry area, and room for family activities or entertaining guests.The backyard is fully fenced and tailored for outdoor enjoyment, complete with a beautiful three-year-old above-ground heated pool, perfect for making the most of summer days. An irrigation system keeps the lawn lush and green, while the generous yard provides plenty of space for entertaining or relaxing. At the front, parking is available for three to four vehicles. Backing directly onto trails and green space, with a park down the street. Minutes from downtown Collingwood + the ski hills at Blue Mountain. Couldn't find a better location to start your relaxed lifestyle in Collingwood! (id:54532)
313 - 60 Lynnmore Street
Guelph, Ontario
This bright and cheerful 2-bedroom + den condo is the perfect spot to call home or a smart investment if you're looking for something near the University of Guelph. The open-concept kitchen flows right into the living space, so you're never out of the conversation while cooking. Step out onto your private covered balcony great for your morning coffee or a glass of wine in the evening. Need a home office or a separate dining area? The den gives you that extra flexibility. Both bedrooms are a great size with big windows and double closets, and there's even an in-suite laundry room with extra storage. With low condo fees and a location close to schools, parks, transit, and all the south-end amenities, this one checks all the boxes for first-time buyers, parents of U of G students, or investors. Come take a look - you'll love the feel of it! (id:54532)
130 Rea Drive
Centre Wellington, Ontario
Exceptional newly-built 3609 sq.ft. family home in desirable Storybrook area in Fergus. Quality built Briggs model by Tribute Homes offers five bedrooms, five baths, private loft area and double car garage. The spacious foyer opens to a formal living room/dining room area with coffered ceilings. The neutral tile flooring leads to a great room with gas fireplace with transom windows. The breakfast area has sliding doors to rear yard ready for you to customize your patio and landscape. The bright, upgraded kitchen includes custom white backsplash, upgraded white satin cabinetry and generous working island. Window above sinks overlooks rear yard to keep an eye on kids and pets easily. The stainless steel appliances are included as well. Beautiful upgraded stair railing leads to the four bedrooms and laundry on the second level with smooth ceilings. The primary bedroom is stunning with walk in closet and an exquisite spa ensuite bath with soaker tub, two sinks and frameless shower. The second bedroom has its own ensuite 4 pc bath, walk in closet and private, front facing balcony which all will enjoy. There are two more bedrooms with an adjoining 4 pc bath to accommodate a busy morning routine. There is more!! Head up a cozy staircase to a private loft area with 4 pc bath and 5th bedroom with door, window and closet. What a fantastic feature for guests, kids or movie nights! You will enjoy the front porch in the warm weather after a full day of activities. This location is minutes from amenities, library, shopping, good schools, excellent hospital and trails. Fergus is simply a wonderful place to live! (id:54532)
1336 Grace River Road
Dysart Et Al, Ontario
Welcome to your lakeside escape on Grace Lake, just minutes from Wilberforce - one of Haliburtons best-kept secrets. This 3-bedroom, 1-bathroom cottage with a bonus bunkie is a rare opportunity to own a turn-key, beautifully maintained property on one of the clearest lakes in the region. Set on a well-manicured lot, with shoreside fire pit area, the property features deep, weed-free swimming right off the dock, ideal for diving, boating, and soaking up the sunshine. The extensive docking system offers plenty of room for your water toys and lakefront lounging, and with the shoreline road allowance already purchased, which streamlines applying for a short term rental license substantially. Step inside to a modern, updated interior that blends cottage charm with contemporary comfort and a cozy wood burning fireplace. Bright, clean, and thoughtfully laid out, its perfect for relaxing with family or entertaining friends. Outside, enjoy summer BBQs on the new deck, watch the kids play in the yard, or unwind by the fire under the stars.Whether you're looking for a family cottage, a ready-to-go rental, or both this one has it all. With a strong rental history, clean water, and a quiet, desirable lake, this is cottage country at its finest. (id:54532)
101 Sladden Court
Blue Mountains, Ontario
Welcome to 101 Sladden Court, an exquisite home nestled on one of Lora Bay's most coveted lots, offering breathtaking views of the 13th hole, Georgian Bay, and the Niagara Escarpment. This impressive, 5,337 sq ft, three-story residence features soaring 25 ceilings in the great room, which opens onto a spacious InvisiRail deck with panoramic fairway views. The gourmet chefs kitchen is equipped with a built-in convection microwave, a commercial-grade gas range, a stainless steel triple refrigerator/freezer, and a generous island. Automated blinds throughout the main floor add convenience and elegance. The master suite boasts a gas fireplace, patio access, a walk-in closet, and an ensuite with a luxurious soaker tub and glass-enclosed shower. The main floor also includes a bedroom, a four-piece bathroom, and a laundry room. Ascend to the second floor mezzanine, which leads to an airy office with bay views, two large bedrooms (one with a walk-in closet), a four-piece bathroom, and a wet bar with a dishwasher, perfect for lounging or games. The walkout lower level features an approved 1,700 sq ft apartment with a roughed-in kitchen, two bedrooms, a four-piece bath, and direct access to a luxury hot tub and cozy firepit. The property boasts a paved driveway, curtain windows, and a double car garage, enhancing its stunning curb appeal. (id:54532)
4330 Marr Lane
Severn, Ontario
Set along a peaceful, sheltered channel of the Severn River, and situated on iconic Canadian Shield granite, this stunning year-round home or cottage blends natural beauty with refined comfort. With 5 bedrooms and nearly 3,000 sq ft of light-filled living space, this thoughtfully designed retreat is crafted to capture the essence of water side living. The open-concept main floor welcomes you with a well-appointed kitchen featuring a breakfast island, flowing seamlessly into the dining area and spacious living room. Floor-to-ceiling windows and a soaring cathedral ceiling frame breathtaking views of the water and surrounding forest, while a cozy wood-burning stove anchors the living space in warmth and charm. Step outside to the L-shaped deck, perfect for morning coffee or evening sunsets over the water. The primary bedroom suite is privately situated just off the living area, complete with a 4-piece ensuite and its own private deck ideal for quiet moments with nature. A second bedroom and full bathroom complete the main level. Upstairs, a loft games area with twin beds provides additional flexibility for guests or kids. The walkout lower level offers even more room to relax or entertain, with a second living area with water views, three additional bedrooms, a bathroom, and a full laundry room. Step outside to the firepit area and soak in the tranquility of this secluded setting. Follow the staircase down to the waters edge, where the view opens up to a spectacular, fjord-like channel an unforgettable backdrop for swimming, kayaking, or simply unwinding. Located just off the main river route, you'll enjoy minimal boat traffic with easy access to the broader Severn River system when you're ready to explore. Whether you're seeking a peaceful retreat, an active outdoor lifestyle, or a multi-season getaway, 4330 Marr Lane delivers. This road-access waterfront gem offers year-round enjoyment and endless opportunities to connect with nature. (id:54532)
5 Anthony Court
Huntsville, Ontario
This spacious and versatile multi-level home offers incredible living space plus a legal apartment in the walkout basement, complete with its own driveway and side yard perfect for rental income or large families. Step inside and youll be welcomed by a large open-concept floor plan with beautiful tongue-and-groove ceilings, a cozy gas fireplace as the focal point of the living room, and an expansive dining area ideal for hosting family gatherings or dinner parties. The fully renovated kitchen (2018) is a true showpiece, featuring quartz countertops, ample storage, generous counter space, and a large peninsula designed for entertaining, with convenient access to the garage that includes a handy 2-piece bathroom and endless possibilities for a gym, workshop, office, or home business. Upstairs you'll find two spacious bedrooms with a 4-piece bathroom between them, while an additional level offers two more well-sized bedrooms and another full bathroom, providing plenty of space for family or guests and everyone to have privacy. The basement apartment includes a living room, kitchen area, 3-piece bathroom, bedroom, and large laundry/storage space, with its own walkout to the side yard and private driveway. From the kitchen, you can also walk out to the oversized gazebo perfect for relaxing with a book or enjoying free time outdoors as well as the large deck and spacious backyard, beautifully landscaped with a retaining wall, gardens, fencing, and a shed for extra storage. With plenty of parking for family and guests, this home is both practical and welcoming, and its desirable Huntsville location offers easy access to schools, shopping, and all the amenities of downtown just minutes away. Major updates, including the roof and siding (2018), add to the homes appeal and peace of mind, while the layout provides flexibility for a large family to comfortably live upstairs while benefiting from rental income below, or even rent out both parts of the home. (id:54532)
7 Stouffer Street
Minden Hills, Ontario
Welcome to 7 Stouffer Street. This charming and ** newly renovated** 2 bedroom home is located in the quaint town of Minden Ontario. In this fully updated home enjoy main floor living with NEW vinyl flooring throughout. A Newly installed kitchen and 2024 appliances to match. All NEW 5pc bathroom. Some new windows, new interior doors and a fresh coat of paint makes this property MOVE IN READY! Plenty of storage and an attached garage with new concrete floor. Municipal water and sewers for convenience. Venture into the backyard for a BBQ or just enjoy the fresh air on the patio. A 5 minute walk to downtown for shopping and restaurants, strolling along the beautiful Minden River Walk on your way. This is the perfect home for someone just starting their home ownership journey or those ready to downsize but still want the enjoyment of privacy and their own yard. Discover all that Minden and this incredible property has to offer. (id:54532)
Ph 1003 - 24 Ramblings Way
Collingwood, Ontario
Arguably THE best view in Collingwood with stunning views toward Collingwood Terminals and beyond as well as toward Blue Mountain and the ski slopes. This upscale 2 bed 2 bath penthouse condo in Bayview Tower will appeal to the discerning tenant. Open concept Living/Dining/Kitchen provides the perfect space to enjoy evenings with Family and Friends after a day on the slopes. Vaulted ceilings with an abundance of windows allow natural light to flood in. The Living Room has a gas fireplace and the Kitchen comes fully equipped with stainless appliances and 2 breakfast bars. Primary bedroom has a King bed with spacious en-suite and the 2nd bedroom has a Queen with its own balcony. Gas hook-up BBQ on the balcony. Ruperts Landing is a gated community with indoor pool, hot-tub, squash court, games room and sauna. Only minutes to the downtown core of Collingwood and a short few minutes drive to Blue Mountain. 4 Seasons activities abound with direct access to the trail network close-by. Pet will be considered. Utility/damage deposit of $3,000. (id:54532)
44 Springwood Crescent
Gravenhurst, Ontario
Open house cancelled! Nestled on quiet Springwood Road in the welcoming Pineridge Adult Community, this bright, lovingly maintained bungalow is designed for easy, one-level living in a setting that feels private, practical, and wonderfully peaceful. The thoughtful layout offers two bedrooms and two full bathrooms on the main floor, with sunlight filling the open-concept kitchen, living, and formal sitting areas. A recently updated kitchen serves as the heart of the home - stylish, functional, and perfect for both everyday meals and special gatherings. The primary suite is privately set apart, featuring a generous walk-in closet and a spacious ensuite with a relaxing soaker tub and a walk-in shower. The second bedroom, located near a full 4-piece bath, is ideal for visiting family, friends, or as a home office. Additional conveniences include main-floor laundry and an oversized attached two-car garage with plenty of storage space. Outside, low-maintenance gardens offer seasonal colour, while the backyard provides a gas BBQ hook-up and a screened-in three-season room - the perfect spot to enjoy your morning coffee or an evening breeze without the bugs. Here, you're just minutes from shopping, dining, the library, theatre, scenic walking trails, and several lakes for paddling or swimming. Whether you're ready to downsize or simply want a more relaxed lifestyle with comfort, quality, and ease, this charming home is ready to welcome you. (id:54532)
209 Lake Breeze Drive
Ashfield-Colborne-Wawanosh, Ontario
Absolutely stunning! This beautiful home offers nearly 1600 sq ft of living space and is situated on one of the largest and most private premium lots at The Bluffs! Just imagine the lifestyle, living along the shores of Lake Huron, close to shopping and fantastic golf courses along with your own private community recreation center complete with library, party rooms, sauna and indoor pool! This incredible Cliffside B with sunroom model has seen an extensive number of upgrades added and is an absolute pleasure to show! Features include a large custom kitchen with crown moulding, center island, pantry, upgraded appliances and quartz countertops. You will love all of the custom pull out shelving in the cabinets as well! The living room boasts a fireplace surrounded by wall-to-wall custom cabinetry. Also located close to the kitchen is a spacious dining room, perfect for dinner parties! The sunroom sports a cathedral ceiling and patio doors leading to a concrete patio overlooking the extensive gardens and offering a panoramic view of the countryside! Other features include a large primary bedroom with walk-in closet, 3 pc ensuite bath including a shower light and vanity with quartz countertop. Just down the hall is a spacious second bedroom and 4 pc main bath with shower/bath light, linen closet and vanity with quartz counter top. Premium window coverings and upgraded light fixtures are also prevalent throughout. Services include radiant in-floor radiant heating along with a gas furnace offering forced air heating and A/C. There is also an attached two car garage with custom shelving and separate storage shed on the property. This home is truly the ultimate in quality construction and location! (id:54532)
340 Wurm Road
Magnetawan, Ontario
Your Lake Cecebe Dream Awaits!Imagine waking up to sparkling lake views, spending your days on 40 miles of boating adventures, and ending each evening with sunsets from your private dock. This spacious 3+1 bedroom, 2-bath home offers over 2,500 sq. ft. of finished living space, including a bright walkout basement. With 122 feet of shoreline, south exposure for all-day sun, and breathtaking sunset views from the dock, this property is the perfect blend of comfort, style, and waterfront lifestyle. The main floor features hardwood and ceramic flooring throughout the open-concept kitchen, living, and dining areas. A custom cherry kitchen with a large island makes entertaining a joy, while the adjoining 20 x 10 deck with glass railing showcases expansive lake views. Additional highlights include a Muskoka room, private bunkie, hot tub, new dock, and Seadoo lift. Practical features such as a drilled well, attached single-car garage, and detached double garage add extra convenience. With access to over 40 miles of boating on the Lake Cecebe and Magnetawan River system, this property invites endless opportunities for adventure, relaxation, and making lasting memories! (id:54532)
115 Woodland Drive
Huntsville, Ontario
Welcome to this cheerful home at 115 Woodland Drive. Situated within a lush forested lot, this picturesque property offers seamless indoor-outdoor living. As you arrive, the stone walkway invites you to explore this home, its perennial gardens and landscape. Upon entering the foyer, the vaulted ceilings highlight an open-concept main living area. You are immediately drawn to the fireplace, the focal point of the living room with its wall-to-wall brick surround and mantle. The dining room area is open, and sliding doors lead to the exterior decking, which wraps this home with a view of the forest from every vantage point. The kitchen, with its updated cabinetry and granite countertops, overlooks the living space and is ideal for entertaining. Included on this level are three large bedrooms and a thoughtfully updated 4-piece bathroom complete with tub and walk-in shower. The lower level expands your living space with a recreation room and an additional wood-burning fireplace, providing another inviting area for relaxation. The walkout, with oversized sliding doors are an opportunity to enjoy the back yard area. Also on the lower level is a room suitable for an office or flex space and an additional 4 piece bathroom. Outside, the oversized deck is inviting and a great place to dine and host a gathering. The screened-in Muskoka room is a thoughtful addition for a late-evening retreat. This delightful property is ideally situated to enjoy Huntsville's abundant recreational opportunities, with Hidden Valley Highlands Ski Area and Deerhurst Resort just moments away. You'll also find yourself in close proximity to pristine golf courses and beautiful lakes, making it a great location for outdoor enthusiasts. HVPOA membership approx. $65 per year which includes beach access. (id:54532)
106 Deerbrook Drive
Wasaga Beach, Ontario
This solid all-brick 3 bedroom, 1 bath home offers approximately 1,380 sq ft of bright, open concept living, perfect for both everyday comfort and entertaining. The spacious kitchen and living room flow seamlessly together and feature two separate patio doors leading to a large deck with a durable rubber membrane designed to prevent water from draining below. The impressive 26 x 30 ft garage provides ample space for vehicles, storage, or a workshop. The lower level is already studded into separate rooms and ready to finish, with a laundry/utility area, office space, a 2-piece bath, a generous rec room, and a walkout to a large patio and backyard. An exterior elevator provides convenient wheelchair access to the main level, making this home both functional and accessible. Ideally located in close proximity to the beautiful beaches of Georgian Bay, shopping, restaurants, and more, this home offers a fantastic opportunity to add your personal touch and enjoy spacious living in a well-built, conveniently located property. (id:54532)
50 Harpur Drive N
Northern Bruce Peninsula, Ontario
Your Tobermory Opportunity Knocks! Nestled in the heart of this sought-after village, 50 Harpur presents a rare chance to own prime vacant land with incredible potential. Imagine building your dream retreat just steps from Tobermory's charming shops, restaurants, and cultural attractions. This isn't just a lifestyle purchase; it's a smart investment in a top Ontario tourist destination, offering significant rental income potential from eager visitors exploring Bruce Peninsula National Park's breathtaking beauty. Create your perfect escape or capitalize on the booming tourism market the possibilities are endless on this exceptional blank canvas. Don't miss your chance to secure your piece of Tobermory paradise! (id:54532)
11974 Highway 522 Highway
Parry Sound Remote Area, Ontario
Welcome to 11974 Highway 522, nestled in the friendly village of Port Loring renowned for its lakes, fishing, snowmobile trails, and endless outdoor recreation. This 3-bedroom, 2-bath, 1,224 sq. ft. character home offers an economical lifestyle perfect for retirement. Inside you'll find authentic wood details that add warmth and charm throughout. The inviting living room features a cosy wood pellet stove, perfect for relaxing on cooler days. The main floor also includes a spacious primary bedroom, a 4-piece bath, a bright sunroom at the front, and a practical back porch mudroom off the kitchen area for storage which leads out to the back yard. Upstairs, two generously sized bedrooms and a convenient 2-piece bath provide plenty of room for family or guests.The home is designed for easy maintenance with vinyl siding, a durable metal roof, and updated features including some newer windows, electrical service, a forced-air propane furnace (2019), and a drilled well. The attached single garage is the perfect spot to keep your ATV & snowmachine. Situated in an Unorganized Township, you'll also enjoy the benefit of low property taxes, making this an affordable choice for year-round living or a recreational getaway. (id:54532)
29 Grandridge Crescent
Guelph, Ontario
You'll be impressed with this well-cared-for three-bedroom freehold townhouse, freshly painted and featuring updated flooring throughout. The home shows beautifully, offering a generous main-floor living area, an updated kitchen with refreshed cabinet doors, and a convenient two-piece powder room.Upstairs, you'll find three comfortable bedrooms along with three full bathrooms, providing plenty of space for family and guests. The finished basement adds even more living space with a rec room and laundry facilities perfect for relaxing or entertaining.This is a fantastic opportunity for first-time buyers, young families, or investors looking to enter the market with confidence. (id:54532)
115 Douro Street
Stratford, Ontario
This upper/lower duplex is just a short walk from City Centre with all its excellent restaurants, shops and theatres. The lower unit is currently vacant while there are excellent tenants occupying the upper unit who hope to be able to remain. They have been tenants since May 1, 2020. This property boasts two separate driveways, one on either side of the property with a detached single-car garage on the westerly side of the property. Some of the more recent upgrades are: Roof 2025 / Furnace 2004 / water softener 2021 / side porch floor 2025. Both units have two bedrooms. Only the lower unit has its own laundry facility. The upper tenant has access to the attic / lower tenant has access to basement. Contact your Realtor for a showing (24 notices required) and to give you the income and expenses for this rental property. (id:54532)
5 Prescott Crescent
Bracebridge, Ontario
There's a quiet kind of luxury tucked into the heart of Bracebridge and it begins with simplicity.The ease of stepping out your front door for a peaceful walk through Annie Williams Park.The gentle rhythm of afternoons by the river and freedom of being just minutes from town. In the Waterways community, life moves at your pace-slow when you want it, connected when you need it, and always grounded in the beauty of Muskoka. And because life here is low-maintenance, there's more time to enjoy what actually matters: Mornings that start on the balcony with coffee in hand, afternoon walks in the park, river breezes, and a space that was designed with comfort in mind with main level living. This 3 bed, 3 bath freehold townhome with a double car garage will surprise you in all the right ways! Step inside and the calm is immediate. Warm hardwood floors stretch across the main level, the ceilings soar, the fireplace crackles to life. This is a space that knows how to set the mood, whether it's a quiet night in or you're hosting a dinner party. Thoughtfully designed cabinetry, upgraded countertops, and room to make everything, from quick breakfasts to big holiday spreads, feel effortless. The primary suite is tucked away like a private retreat, complete with a cathedral ceiling, walk-in closet, and a spa-like ensuite where time slows down. The main level is complete with a full 4-pc bath and convenient main floor laundry with direct garage access. And just when you think you've seen it all, the lower level surprises you with a fully finished walkout, spacious enough for a gym, family room, hosting guests plus endless storage. With its own bed, bath, and wet bar, it's as versatile as your lifestyle demands. Outside, living year round is easy with no grass to cut and no snow to clear. All the practical boxes are ticked w/ mun services, nat gas, and new AC (2024) but it's the feeling of home that stays with you.This is living well, with less effort and more time for what matters. (id:54532)
177 Blenheim Court
West Perth, Ontario
Behold this beautifully maintained all-brick bungalow on a quiet street of Blenheim Court in Mitchell Ontario. Situated on a large pie-shaped lot with mature landscaping and ample parking, this 3-bedroom home offers comfort, space, and thoughtful updates throughout. The open-concept kitchen, living room, and dining area have all been recently renovated, creating a bright and welcoming space ideal for everyday living and entertaining. Patio doors lead to a rear deck overlooking the spacious yard. The main floor also features convenient laundry and a primary bedroom with walk-in closet and ensuite bath with walk-in shower. The finished basement includes two large open areas plus two additional rooms with closets perfect for offices, hobby rooms, or guest space in addition to a generous recreation room featuring a gas fireplace. Major updates include furnace, central AC, and air exchanger replaced in 2019. Excellent storage options throughout the home including the 18 x 20 garage and 10 x 10 Shed for added workspace. This well-built home combines the functionality and charm of a beautiful home in a desirable location. Book your showing today! Additional upgrades: new basement windows 2019, all other windows 2020. (New garage door 2025.) (id:54532)
103777 Grey Road 18 Road
Meaford, Ontario
Discover country living at its best in this charming brick bungalow, located just 7 km from Rockford on the desirable Derry Line. Set on over 5 private acres and surrounded by mature trees, this property offers peace, privacy, and a beautiful natural setting, all within a short drive to Owen Sound and Chatsworth. Inside, the home is bright and spacious, featuring a welcoming dining area with patio doors that open to a deck, perfect for relaxing or entertaining outdoors. The main floor offers three comfortable bedrooms, along with a full 4-piece bath. The lower level provides even more living space with a large rec room, two piece bath, plus the potential for a fourth bedroom, workshop, or hobby space to suit your needs. With three sheds and a carport there is tons of space for all your toys. With trails nearby, conservation areas like Bognor Marsh, and Inglis Falls just a short drive away this property is truly a naturalists delight. Whether you're looking for a quiet retreat, room for a growing family, or space to enjoy the outdoors, this sought-after location is a rare find. (id:54532)
1010 - 1880 Gordon Street
Guelph, Ontario
Welcome to 1010-1880 Gordon St, elegant 1-bdrm + den condo perched high above Guelph's sought-after south end! From the moment you step inside, you're greeted by expansive wall of windows framing panoramic views of lush treetops & the city skyline-an inspiring backdrop for everyday living. Meticulously designed W/upscale finishes, this modern suite exudes comfort & sophistication. Soaring ceilings & wide-plank engineered hardwood floors create an airy sun-drenched ambience that flows seamlessly through the open-concept living space. Relax by sleek B/I fireplace in living room or step onto private balcony-perfect retreat for morning coffee or unwind while taking in beautiful city views. Gourmet kitchen features crisp white cabinetry, gleaming quartz counters, classic subway tile backsplash & premium S/S appliances. Oversized breakfast bar accented by stylish pendant lighting, invites casual dining & entertaining. Retreat to spacious primary bdrm where floor-to-ceiling windows deliver the same breathtaking vistas & fill the room W/natural light. Luxurious 4pc bath W/oversized vanity, quartz counter & deep soaker tub surrounded by marble-inspired tile. Elegant French doors reveal versatile den-ideal as home office, guest room or creative studio. Thoughtful storage solutions include large W/I closet in entryway & large pantry off the dining area keeping everything organized & within reach. Residents enjoy impressive array of amenities: state-of-the-art fitness centre, golf simulator lounge W/bar, entertaining spaces W/full kitchen & billiards, guest suite & landscaped outdoor terrace. Underground parking for yr-round convenience . Steps to Pergola Commons where you have access to everyday essentials-groceries, cafes, restaurants & shops plus quick connections to 401 for commuting. Whether you're picking up fresh produce, meeting friends for dinner or exploring nearby parks & trails, this vibrant neighbourhood has it all! Experience the elevated lifestyle you deserve! (id:54532)
163 Trowbridge Street W
Meaford, Ontario
Discover timeless elegance with this fully reimagined century home, where historic character meets modern luxury. Nestled in the vibrant community of Meaford, this stunning residence has been completely renovated from top to bottom, offering the rare charm of a heritage property with the peace of mind of an essentially new home. At ~$340 per square foot, this home represents an extraordinary opportunity in todays market.Step inside to find original details like beautifully refinished hardwood floors and classic pocket doors seamlessly blended with high-end updates. The heart of the home is a chefs dream kitchen featuring an oversized island with gleaming quartz countertops, a gas stove, and a walk-in pantryperfect for family living and entertaining. A stylish mudroom with a bar fridge and full three-piece bath adds function and convenience after outdoor adventures.The inviting living room boasts a cozy gas fireplace and sun-filled windows, while a flexible family room or main-floor office is just steps away. Upstairs, retreat to the luxurious primary suite with a spa-inspired ensuite, soaker tub, rain shower, double vanity, and walk-in wardrobe. Two additional spacious bedrooms, a second beautifully finished five-piece bathroom, and a secret reading nook complete this level.The fully finished third-floor loft offers endless possibilitiesfrom a home gym to a media lounge or playroom.This is more than just a homeits a perfect blend of past and present, warmth and sophistication. At such an attractive price point for a completely renovated home, this Meaford gem is a must-see. Move in and fall in love. (id:54532)
337 Willow Street
Stratford, Ontario
Welcome to this lovely 3-bedroom, 1.5-bathroom side split in Stratfords East end. Sitting on a large 50 ft. x 150 ft. lot, this home offers plenty of outdoor space to enjoy. The fully fenced backyard includes a gardening shed, a deck off the house, and a private patio at the back - perfect for summer BBQs, family time, or simply unwinding in the evenings. Inside, the updated kitchen features oak cabinetry and durable hard-surface countertops, opening into a bright dining/sunroom with heated floors and walkout access to the deck. Engineered hardwood floors run through much of the home, giving it a warm and welcoming feel. The finished basement is a great bonus space with a cozy gas fireplace, an additional room that could work as an office or playroom, and a convenient half bathroom. Located close to grocery stores, the mall, restaurants, and more, this home is an ideal mix of comfort and convenience. (id:54532)
10 - 1028 Ann Street
Howick, Ontario
Welcome to unit 10- 1028 Ann st, Wroxeter. Discover the charm of this spacious two-bedroom condo, thoughtfully designed on one floor for comfortable living. Featuring a lovely outdoor space, this property is perfect for those looking to enjoy the fresh air in a serene setting. Nestled on a quiet street, this condo serves as an ideal retirement home or starter house, particularly appealing for snowbirds seeking a peaceful retreat. The condo fee includes lawn care and snow removal, allowing you to embrace a low-maintenance lifestyle. Inside, you'll appreciate the open-concept layout that seamlessly connects the living, dining, and kitchen areas, creating an inviting atmosphere for both relaxation and entertaining. The attached garage adds convenience and extra storage space. Comfort is assured year-round with an electric heat pump equipped with air conditioning. Don't miss the chance to make this delightful condo your new home, schedule a viewing today! (id:54532)
113 Black Willow Street
Blue Mountains, Ontario
Designer Dream Home at the Base of Blue Mountain! Welcome to this stunning automated designer Smart-Home nestled in the highly sought-after community of Windfall, located right at the base of Blue Mountain. This exquisite 6-bedroom, 4-bathroom residence operates with iPad Automation and combines high-end design, thoughtful craftsmanship, a welcoming layout, and all just minutes from the charming town of Collingwood. From the moment you arrive, the home's white board and batten exterior with striking black windows, gas lanterns, and an expansive covered front porch sets the tone for the quality and style within. Step inside to be greeted by light-toned hardwood flooring throughout and an impressive front foyer that opens into an elegantly curated space. The main floor is a sanctuary of luxury, adorned with custom wallpaper, designer lighting, and drapery. The bathrooms feature glass showers and black hardware and shower accents. Each of the home's bedrooms has been methodically designed with comfort and aesthetic in mind. The stunning kitchen, showcases seamless built-in appliances, handleless cabinetry, a quartz waterfall island in luxe taupe tones, and under-mount lighting that completes the sleek, modern look. The living room is bathed in southern light, thanks to expansive windows, and features a custom ribbed fireplace, hardwood wall treatments, and elegant lighting fixtures.The mudroom/laundry room continues the modern vibe with custom handleless cabinetry, maximizing both style and function. The large finished basement offers a spacious rec room and family area, large enough for both a ping pong table and full sectional seating, that make the lower level feel bright and welcoming. This is a rare opportunity to own a beautifully designed, Start-of-the-Art, move-in-ready home in one of the areas most desirable communities, offering rural charm with urban conveniences and spa like amenities. Book your showing today! (id:54532)
412 Mary Rose Avenue
Saugeen Shores, Ontario
Welcome to 412 Mary Rose Avenue, a thoughtfully designed duplex offering the perfect blend of comfort and functionality. This property is an excellent opportunity for multi-generational families, investors, or anyone seeking separate living under one roof. Each unit is completely self-contained, featuring bright and spacious living areas, well-appointed kitchens with modern appliances, and comfortable bedrooms that provide privacy and ease of lifestyle. Whether you envision parents and adult children living close together while maintaining independence, or two families sharing a property with distinct spaces, this home delivers flexibility and peace of mind. Natural light fills the interiors, creating an inviting atmosphere, while the layout allows each household to enjoy the comfort of their own living room, dining space, and kitchen without compromise. Located in a desirable Port Elgin neighbourhood, this duplex is close to schools, shopping, beaches, and recreational amenities, making it a wonderful place to call home. With its practical design and prime location, 412 Mary Rose Avenue presents a rare chance to enjoy the benefits of two homes in one. (id:54532)
8 Murray Hill Road
Stratford, Ontario
Tucked away on a peaceful, tree-lined street where neighbors wave, this spacious three-bedroom, 1.5-bath backsplit feels like home from the moment you arrive. Imagine starting your day with coffee on the huge covered back deck, the ceiling fan stirring a gentle breeze as you look out over your private, fenced yard that's perfect for gardening, playtime, or weekend barbecues. With its many updates, sturdy metal roof, and attached garage, this home is as practical as it is inviting. The landscaped lot and wide double driveway make coming and going a breeze, while the quiet one-block street keeps life peaceful, yet just steps from parks, schools, and all the amenities you need. This is more than a house, it's where everyday moments become lasting memories. (id:54532)
28 Big Tree Circle
Mulmur, Ontario
Welcome to 28 Big Tree Circle, a stunning, architecturally designed home offering over 2,500 square feet of finished living space, including a total of 4 bedrooms and 3 bathrooms. Tucked away on a private 1-acre lot in a peaceful forest setting, this exceptional property is ideally located just minutes from the Mansfield Ski Club, Mansfield Outdoor Centre, and a short walk to the Boyne River perfect for all-season recreation. Enjoy easy access to scenic hiking and biking trails, the charming village of Creemore, and the vibrant town of Collingwood. Inside, this beautifully crafted home features gleaming maple flooring, a granite and maple kitchen, and an impressive open-concept living, dining, and kitchen area highlighted by a dramatic wall of east-facing windows that flood the space with natural light and frame the surrounding forest. The thoughtfully designed layout includes a private second-floor primary bedroom retreat complete with a 4-piece ensuite, a cozy sitting area overlooking the main living space, and a private deck nestled among the treetops. The main floor offers flexibility with a bedroom or office and an adjacent 3-piece bathroom ideal for guests or remote work. The bright, fully finished, above-grade walk-out lower level features two additional spacious bedrooms, a 3-piece bath, a large games room with a pool table, a cozy TV area, and an inviting porch sitting area perfect for enjoying your morning coffee or unwinding in nature. A detached double car garage provides ample space for vehicles, toys, and storage, while the loft above offers a perfect bonus area for your hobbies, studio, home office, or additional storage. Whether you're looking for a weekend getaway or a full-time residence, this exceptional home offers a rare combination of natural beauty, modern comfort, and an unbeatable location just one hour from Toronto Pearson International Airport and the GTA. (id:54532)
343850 North Line
West Grey, Ontario
Welcome to 343850 North Line, located about 10 minutes from Durham and 15 minutes from Flesherton. This custom built home, sitting on 2.3 acres, offers three bedrooms, and three bathrooms, including a spectacular primary suite, featuring a walk-out to the deck, walk-in closet, sitting area, and a gorgeous ensuite bath. Beautiful design features enhance the entire home, from the wonderfully bright main living space, dining room, and spacious kitchen, which offers access to the large deck, all the way through the home to the lower level that includes two bedrooms, a well designed bathroom, and large rec room space with walk out to the back deck. Add in the oversized garage, detached 1000 sq ft workshop, and the pool to enjoy those hot summer days, and you have the complete package. The current owners have loved and maintained this 9 year old home meticulously, meaning it is ready for the next owners to simply move in and start making their own memories, so definitely worth setting a viewing today! (id:54532)
31 Yonge Street S
Arran-Elderslie, Ontario
TAKE ANOTHER LOOK BECAUSE THIS ONE JUST GOT EVERYTHING RIGHT. This 4-bedroom bungalow with main floor living comes with the full package: a huge heated shop, a private maple-lined lot in Tara, and stylish updates throughout. Let's start with the shop, because we know that's where your eyes went first. Out back you'll find an 18x30 detached garage built in 2021 with soaring 12 ft ceilings, natural gas heat, and 95 amp service. Whether it's for your toys, your tools, or just your escape, this is the kind of bonus space you'll be bragging about for years. The property itself is a stunner -- 132 ft deep by 80 ft wide, wrapped in mature maple trees, and with no direct backyard neighbours, giving you that extra bit of privacy. Add in the hot tub, a wraparound deck, and a Hy-Grade steel roof with a 50-year warranty, and and you're living stylish and stress-free. Step inside and it's all new, all fresh, all done. New wide-plank luxury vinyl flooring runs throughout: life-proof against spills, scratches, and whatever else real life throws at you. The kitchen is brand new too, with crisp white cabinetry, modern black hardware, and a sleek black sink overlooking the backyard. The dedicated dining room fits the whole gang, while the oversized primary bedroom is so big you'll wonder how you ever lived without it (yes, there are his & her closets). Character details like an arched doorway add charm, while main floor laundry and a spacious mudroom make daily life effortless. And then there's Tara: a place where you can raise your kids like it's the 90s. Think walking to school, riding bikes until the streetlights come on, and cannonballs in the Tara pool just across the street. This one is the full package: 4 bedrooms on one level, a 540 sq ft heated shop, and a private family-sized lot in a community where nostalgia and neighbourly charm are alive and well. More space, more updates, more reason to move! Ready to jump in? (id:54532)
125 Lake Drive
West Grey, Ontario
Welcome to this charming 3-bedroom, 2-bathroom home nestled on over 6 acres of picturesque land, an ideal setting for anyone looking to blend country living with business potential. Whether you're seeking a serene escape or an opportunity to run your own business, this property has it all! Zoned specifically to operate a kennel, included, is a 15-kennel dog boarding facility, previously operated as the highly regarded Day Away Pets for 17 successful years, with over 120 loyal clients. The current owners will happily spread the word to their former clients, helping to make the launching of your business a Pawsitive experience! The home itself exudes charm and warmth, with 3 bedrooms and 2 full bathrooms, a sun-filled country kitchen with views overlooking your pastures and a finished lower level providing even more living space. The rustic design and original features of this wartime home have been lovingly maintained, while the updated conveniences offer the best of both worlds. For animal lovers, the property also boasts a barn with 5 box stalls, perfect for your horses, livestock, or other small farm animals. With the training ring on-site, this hobby farm is ideal for anyone interested in pursuing equestrian activities or hobby farming. The property itself is a peaceful retreat with over 6 acres of beautiful land, including a meadow with walking trails. Whether you're enjoying a morning coffee on the wrap around deck, tending to your animals, or simply walking through your own private paradise, the possibilities are endless. The land is perfectly suited for gardens, pastures, or expanding the farm, offering a tranquil lifestyle just minutes from Markdale's local amenities, the new hospital, schools, hiking trails, rivers and lakes. Furnace -2022, Roof-2013, Septic Inspected & Pumped -2024 (id:54532)
103 - 19 Stumpf Street
Centre Wellington, Ontario
Welcome to Elora Heights. The community and its buildings are beautifully situated beside the magnificent Elora Gorge. A short walk away from the cafes, artisans and eclectic shops of Elora, a lovely village full of historical charm and small town friendliness. This first floor Islay model is a CORNER UNIT offering over 1250 square feet of spacious living area, including 2 bedrooms plus den and 2 full bathrooms with large primary bedroom and ensuite. Windows on two sides means lots of natural light. It also features a huge 200 square foot balcony with panoramic views over the Gorge. And sunset views too. Lots of upgrades in this suite including upgraded kitchen cabinetry & countertops, engineered hardwood flooring and upgraded ensuite. Heated indoor parking and storage room included. (id:54532)
126 Harvey Street
Georgian Bluffs, Ontario
Welcome to the vibrant community of Tara Estates! This spacious 4-bedroom, 2-bath modular home offers comfort, functionality, and plenty of room for the whole family. Inside, you'll find a bright layout with a generous kitchen and dining area, perfect for gatherings. The cozy living room invites you to unwind, while a dedicated home office space gives you the flexibility to work or study from home. With ample storage throughout, everything has its place. Located in in Keady, this home is just 20 minutes to Owen Sound, giving you quick access to shopping, dining, and larger town amenities while still enjoying the welcoming small-community feel. If you're searching for a home that blends space, convenience, and community living, 126 Harvey Street is ready to welcome you. (id:54532)
1047 Main Street E
Hamilton, Ontario
Welcome to 1047 Main Street East, an exceptional mixed-use triplex in the heart of Hamilton's vibrant Crown Point neighbourhood, offered fully vacant for maximum rental flexibility. This turnkey property features a street-facing commercial space and two self-contained residential units, with separate entrances and over 2,300 sq. ft. of total space. Recent upgrades include a new roof (2024), boiler (2021), back deck (2025), renovated bathrooms, flooring, and commercial interiors. With flexible C2 zoning and a future LRT stop right at your doorstep, this property is ideal for investors seeking strong cash flow, appreciation potential, and mixed-use diversification. Projected rents range from $4,300 - $5,100/month, and the projected NOI sits between $42,000-$45,000 annually. Whether you're looking for a high-performing income property or a live-work opportunity, this one checks all the boxes. Steps to transit, shopping, parks, and amenities don't miss your chance to own in one of Hamilton's fastest-growing corridors. (id:54532)


