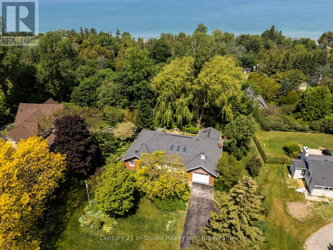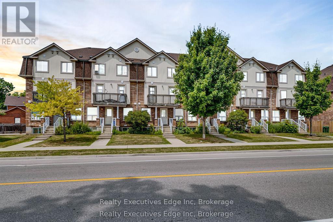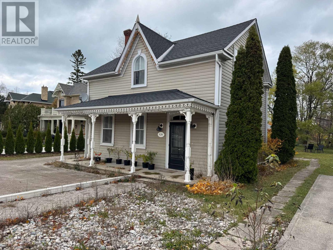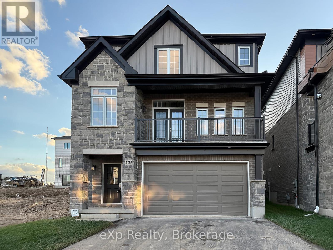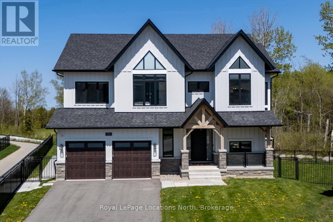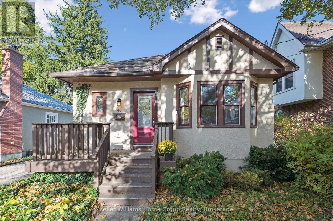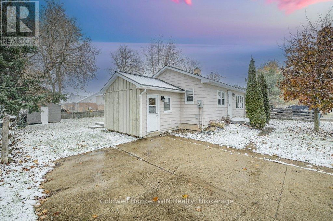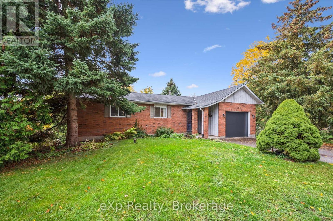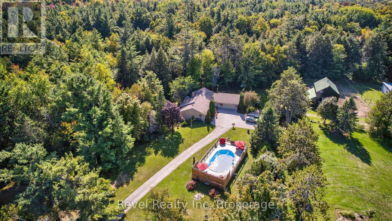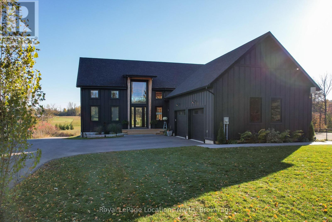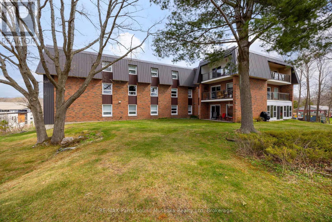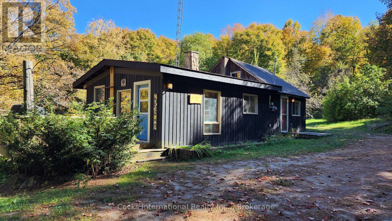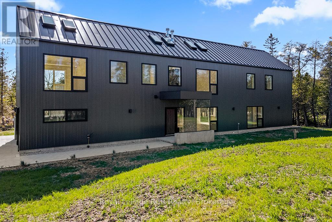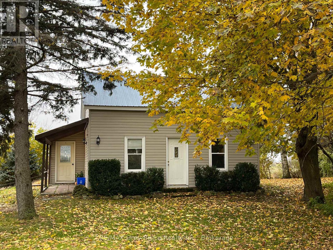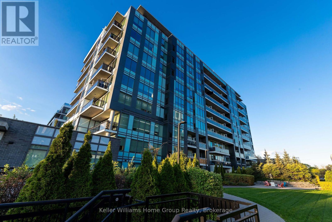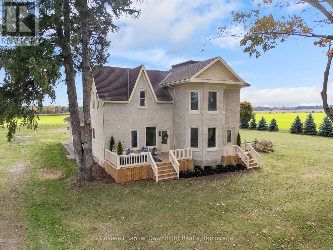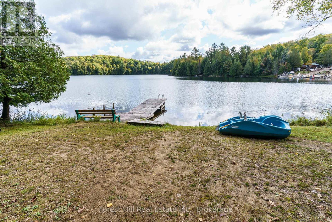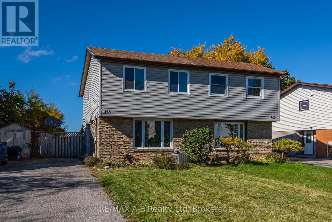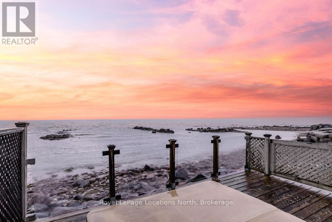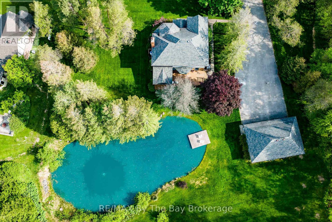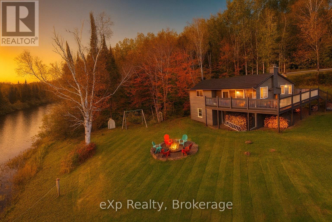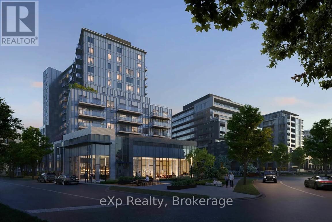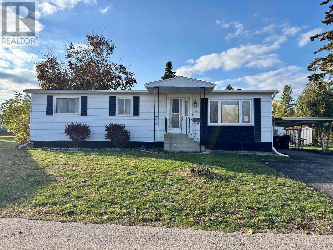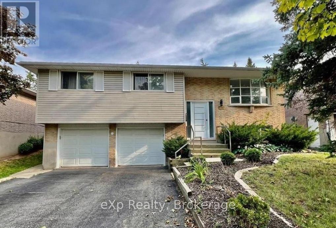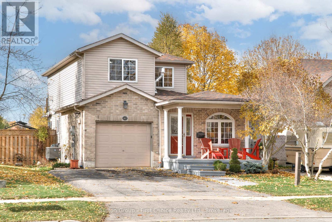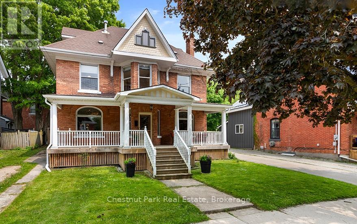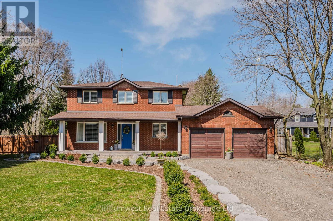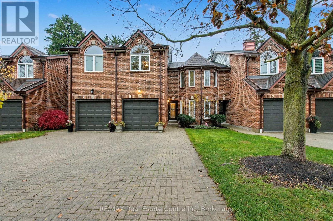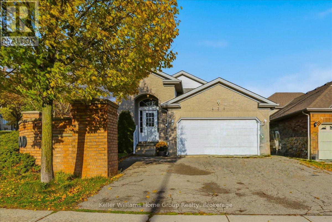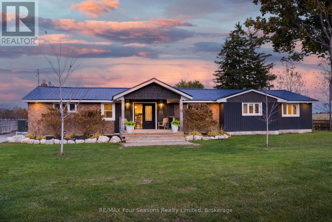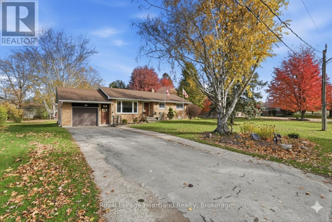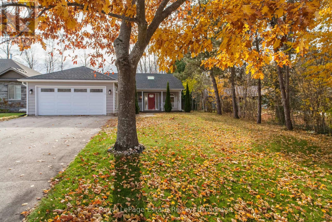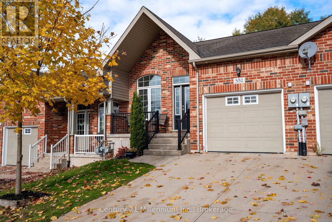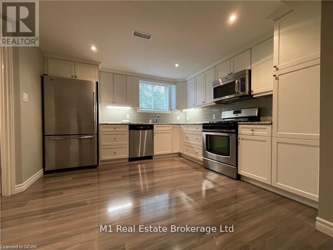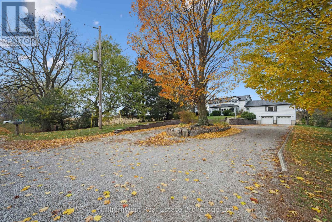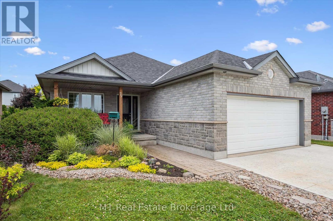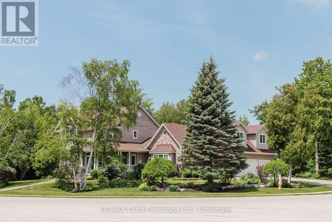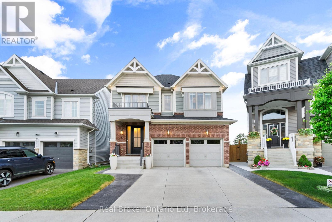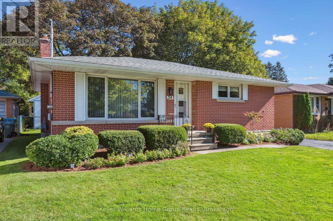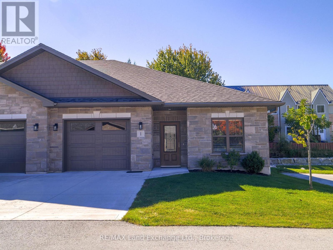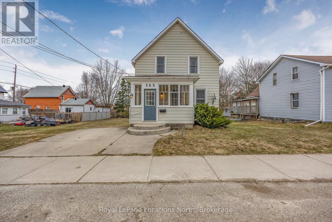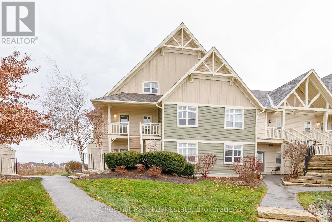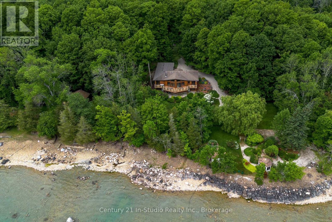790 Lake Range Drive
Huron-Kinloss, Ontario
This lake view 3+1 bedroom, 2 bath bungalow is waiting for you. A sunroom gives you three seasons of enjoyment and some of the best sunsets in the world. The home has a living room, main level family room and lower level recreation room for family use and entertaining. There is a fireplace on each level. The two level deck is perfect for birdwatching or outdoor dining. Enjoy the perennial gardens and flowering trees and the stocked fish pond. The walk out from the lower level workshop makes it easy to take those projects in and out. The irregular shaped lot has road frontage on both Lake Range Drive and Highland Drive. The Highland Drive frontage is less than 800 feet from the sandy Lake Huron shoreline of Bruce Beach. (id:54532)
5 - 142 York Road
Guelph, Ontario
Welcome to this amazing 3 Storey townhouse with a finished basement. Centrally located within close proximity to downtown and the University of Guelph. Generating an impressive $4090 a month currently, this townhouse is always in demand for students and young professionals. This could be your next turn-key investment or the right home for children while they attend University. (id:54532)
136 High Street
Saugeen Shores, Ontario
Charming duplex located in the heart of downtown Southampton, just steps from shops, restaurants, and all the conveniences of this beloved lakeside community. Each of the two units features two bedrooms and a comfortable living space, with both currently rented-offering a great opportunity for an investor or those seeking an income property. The home is within easy walking distance to Lake Huron's beautiful sand beach and famous sunsets, making it an ideal location for tenants or future owners alike. Unit 1 on the main floor is heated with efficient natural gas forced air, and the second floor unit has baseboard heat. The exterior of the building features low-maintenance vinyl siding and newer roof shingles for peace of mind. Sitting on a large lot, the property offers potential for future development by expanding the existing footprint or explore the option of adding additional units in the rear yard. Alternatively, use 1 unit for your business\\office and live in the other. You can enjoy a downtown Southampton lifestyle just moments from the lake. A rare opportunity to own a versatile property in one of Southampton's most sought-after locations. (id:54532)
Lower - 347 Canada Plum Street
Waterloo, Ontario
Be the first to live in this newly built, never-lived-in unit in Waterloo's desirable Vista Hills neighbourhood. This modern Activa-built property offers a bright, open living space with 1 bedroom and 1 bathroom. Enjoy a functional open-concept main area with large windows and a contemporary kitchen. Lease includes exclusive access to the lower level, with a private entrance, and 1 parking space. The Upper unit is not included in this lease. Located on a quiet residential street, close to top-rated schools, parks, public transit, and walking trails. A rare opportunity to lease a brand-new home in a growing family-oriented community. (id:54532)
166 Springside Crescent
Blue Mountains, Ontario
Experience luxury living at its finest in this stunning builders own home, nestled on a premium pie-shaped, pool-sized lot backing directly onto the prestigious Monterra Golf Course. Over 5000 sq ft of fabulously finished living space! Blue Mountain living at it's best! Every inch of this residence has been meticulously designed with no expense spared, boasting over $300,000 in builder upgrades. Designed by well known designer Jane Lockhart, the interior blends elegance and comfort with wide plank engineered hardwood and upgraded porcelain tile flooring throughout. The open-concept layout features a custom gourmet kitchen equipped with high-end JennAir stainless steel appliances, bar fridge, drink fridge, and bespoke cabinetry, all complemented by solid surface countertops and undermount sinks. Enjoy year-round outdoor living with a covered loggia complete with BBQ and fireplace, ideal for outdoor entertaining regardless of the weather! The beautiful oversized yard includes a full lawn sprinkler system and exterior soffit pot lighting. The fully finished basement features heated flooring, large rec room, 2 more beds, bar and a full bath, ample space for the whole gang! Smart home automation includes a Lutron lighting system, central music system, and central alarm, all designed for modern convenience and peace of mind. Additional upgrades include custom zoned HVAC with air conditioning and steam humidifier, solid doors, upgraded trim, premium plumbing and lighting fixtures, Genie garage door openers, a heated garage, central vacuum system, and countless pot lights throughout, inside and out. Truly turn-key and designed for the discerning buyer, this home combines luxury, technology, and function in one of the areas most sought-after settings. Too many features to list, this is a must-see! Residents enjoy exclusive access to a private beach & convenient shuttle service to the Village, making this property a standout in the sought-after Blue Mountains community. (id:54532)
47 Hillcrest Drive
Guelph, Ontario
OPEN HOUSE SAT 2-4PM! Located just steps to the coveted St Georges Park, this beautiful home is tucked onto a quiet crescent at the top of the hill in the St Georges Park neighbourhood. 47 Hillcrest is a charming bungalow that features a rear addition built in the early 2000's. It is deceiving from the exterior, but this home is now over 2000sf in size. When you enter, you'll notice the original charm that has been maintained throughout the years. The living room is bright and airy, thanks to the bay window at the front and connects to the dining room through a large arched opening. Further back, you'll find an open concept kitchen with ample peninsula seating. At that back of the addition is a huge family room with gas fireplace that overlooks the backyard, which is connected via a large sliding door (2024) and offers privacy on the deck (2023). There is also main level laundry! Upstairs there is a spacious primary suite with walk in closet and ensuite. The lower level is fully finished and offers tons more living space including an additional bedroom, 3pc bathroom, rec room, den, storage and more. As part of the main level and basement addition (all permitted), the home was upgraded to 200 AMP service. Low maintenance great sized backyard with natural gas hookup for a BBQ. There is a detached garage (new roof 2025) and mutual parking with total parking space for 2 cars. This home should be on your 'must see' list! Hillcrest Dr is a street of friendly neighbours who take pride in their homes and this home located in the desired King George French Immersion catchment. Walkable to downtown Guelph, GO/ Via, grocery stores and many other amenities. Don't miss it (id:54532)
74a Cardigan Street
Guelph, Ontario
Located in the sought-after Stewart Mill, this upgraded 3-bedroom, 2.5-bath executive townhome includes a double car garage and 4 total parking spaces. The main level features an open-concept kitchen with stainless steel appliances, spacious living and dining areas, a powder room, and a bonus family room. Upstairs, you'll find a large primary suite with a walk-in closet and a luxurious 5-piece ensuite, plus two additional bedrooms, a 4-piece bathroom, and conveniently located upstairs laundry. A private courtyard provides the perfect space for outdoor dining or relaxing. Plenty of storage including large space above the garage and attic access. This downtown oasis is steps from Exhibition Park and the River Walk Trail. With a walk score of 95 and bike score of 79, this location is perfect for those who enjoy an active lifestyle. Just around the corner of your new home you will find the much loved locavore Wooly Pub. Five minutes from the Wooly is an independent bookstore, cafes, boutique clothing stores, family owned Market Fresh and organic Stone Store grocers. A short walk along the River Trail to Sleeman's Centre and The River Run as well as GO train to downtown Toronto. (id:54532)
383 Wellington Street E
Wellington North, Ontario
Welcome to 383 Wellington St E, an affordable and cozy 2-bedroom, 1-bath bungalow in the town of Mount Forest. This home and property offer an inviting blend of comfort and convenience, complete with a finished basement for extra living space. A spacious mudroom with tile floors and access from both the front and back yards, keeps shoes, coats, and gear neatly organized for the whole family. The open-concept main living area is filled with natural light and features stylish laminate flooring, creating a clean and welcoming atmosphere. The primary bedroom has built-in shelving to help with storage solutions. One further bedroom and a 4-pc bath round out the main floor. Downstairs, the finished basement provides a versatile layout, including a large flex space with newly installed laminate flooring and a recreation room that could double as an extra bedroom. Outdoors, the landscaped backyard is perfect for relaxing or entertaining, with two large sheds, one for gardening and tool storage and the other featuring a loft that can serve as a bunkie for summer sleepovers or would lend well to a studio use. A deck and a cozy firepit for family campouts are other features of the outdoor space. Situated close to downtown, the home is ideally located across from a large greenspace boasting a splashpad, playground, walking track, two baseball diamonds, and soccer nets for endless outdoor fun for all ages. (id:54532)
460 Geddes Street
Centre Wellington, Ontario
Welcome to 460 Geddes Street, Elora. Tucked along the Irvine River, this charming bungalow offers a warm, cottage-like feel just steps from the gorge and walking distance to Elora's downtown shops and restaurants. Featuring 3 spacious bedrooms up, 1 down, and 2 full baths, it's ideal for families or downsizers alike. The bright, open layout includes a large kitchen island, cozy wood-burning fireplace, and walkout to a terraced backyard overlooking the river valley. Updates include a newer gas furnace and hot water tank, new garage door, and newer sliding doors. (id:54532)
7190 93 Highway
Tiny, Ontario
Welcome to your private 48.39-acre sanctuary-a rare opportunity to escape the city's chaos and embrace a simpler, more fulfilling way of life. As you wind down the secluded driveway, three majestic old-growth white pines-known as the Three Sisters-stand as timeless guardians of this serene retreat. The custom-built bungalow offers generous living space with cathedral ceilings, a double-sided gas fireplace, and triple-pane windows framing views of the pond, creek, and landscaped grounds. The main level features a spacious kitchen with walkout to the deck, a primary bedroom with ensuite, main floor laundry, and inviting family spaces. The lower level includes a large recreation room with wood-burning fireplace, two additional bedrooms, a beautifully updated bathroom, and two versatile grooming rooms that can be tailored to your needs, plus a walkout to the backyard and garage-ideal for multi-generational living or a home business. Outdoors, a century barn with hay loft, two paddocks with direct trail access, a sugar shack, chicken coop, and fenced area for pets create endless possibilities. An expansive four-bay drive-in shed with oversized doors provides ample storage for boats, tractors, or collector cars. Trails wind through a blend of old-growth forest and open meadows, perfect for horseback riding, hiking, or exploring nature. In summer, enjoy the 18x33 above-ground pool with full deck and tiki bar for effortless entertaining; in winter, cozy up by the wood-burning fireplace and watch snow fall across your private oasis. With numerous updates and a forest management plan option for potential tax savings, this property is both practical and inspiring-a true sanctuary ready for its next chapter, yours. (id:54532)
113 Slabtown Road W
Blue Mountains, Ontario
Welcome to 113 Slabtown Rd W, a modern timber frame home in one of the area's most charming and quietly sought-after enclaves. Thoughtfully designed and built with timeless craftsmanship, this nearly 5,000 sq. ft. home balances luxury with an inviting warmth that makes everyday living feel relaxed and comfortable. Soaring ceilings, exposed beams, and expansive windows create a sense of openness while drawing in natural light throughout the day. The main living spaces flow seamlessly-perfect for gathering with family, hosting friends, or simply settling into a slower pace. The kitchen, living, and dining areas are grounded by natural materials and thoughtful details, while multiple walkouts connect you effortlessly to the outdoors.The private primary suite offers a calming retreat with a serene ensuite. The main floor is complemented with an upstairs with 2 additional bedrooms and flexible spaces suited to work, hobbies, or guests. The fully finished lower level provides additional room for living and entertaining, complete with a large mudroom, an additional bedroom and direct garage access for practical day-to-day living.There is also a bonus room that would make a great sauna or ski tuning room. Outside, the setting is something truly special. Slabtown is a small, welcoming community-rural in feel, yet just a 5-minute drive to Thornbury's highly desirable community school, shops, dining, marina, and conveniences. Step outside your door to the Slabtown Dam for a summer swim or paddle the Beaver River at sunset. Ski clubs, golf, hiking trails, and Georgian Bay are all close by, making four-season adventure part of your rhythm.This is a home where mornings are slow, evenings gather everyone at the table, and the natural beauty of the Blue Mountains shapes the way you live. Warm, grounded, and quietly luxurious- 113 Slabtown Rd W offers a lifestyle that feels both connected and comfortably at ease. (id:54532)
201 - 200 Beaconview Heights
Parry Sound, Ontario
PARRY SOUND'S DESIRABLE 'BEACONVIEW HEIGHTS' ! IMMACULATE 2 BEDROOM CONDO! Large balcony with VIEWS of GEORGIAN BAY!, Freshly painted throughout, Large & Bright L-shaped Living/Dining area features wall of windows, Kitchen equipped with stainless appliances & dishwasher, Updated bath with walk-in shower, Spacious bedrooms boast wall-to-wall custom closets with lighting, Updated trim & flooring, lighting, blinds, Excellent closet space, Rare exclusive storage room adjacent to unit, Steps to fitness trail, Town beach, Park, Downtown, Shopping, Quick closing available, This bright 2nd floor unit is wrapped in nature with Bay Views & Breezes to Enjoy! (id:54532)
86 Rea Drive
Centre Wellington, Ontario
Stunning 2024 Keating-built raised bungalow backing onto open fields with peaceful views and gorgeous sunsets. Features 9 ft ceilings, engineered vinyl flooring, pot lights, Barzotti cabinetry, quartz countertops, gas stove, and a spacious butlers pantry. The primary suite offers a large walk-in closet and spa-like ensuite. Enjoy a heated garage and a covered porch with gas BBQ hookups on both decks. The basement includes a finished 3rd bedroom and bathroom, cold cellar, rough-in for a wet bar, and space for a 4th bedroom, and a walkout to your backyard oasis. (id:54532)
205 Lockes Road
Perry, Ontario
Welcome to 205 Locke's Road in Novar, a charming country property set on 7.59 private acres with frontage on both Locke's Road and Lakeview Drive. This peaceful Perry Township property, in the highly sought-after Savage Settlement area, offers a mix of open and wooded spaces along with mature apple trees that add to its character. The home features 2 bedrooms plus a loft, 1 bathroom, and a combination of partial basement and crawl space. The walkout basement includes laundry and workshop space, while outside you'll find a spacious bunkie of approximately 640 sq ft (including loft) with a wood stove (not WETT certified), additional storage, and a rustic privy. Full of charm and ready for your updates, this property is ideal for those seeking a year-round residence or rural retreat just minutes from Mirage Lake and Fish Lake, and a short drive to everything that Novar has to offer. This is the one you've been waiting for. Book your showing today. (id:54532)
67 Pedwell Drive
Northern Bruce Peninsula, Ontario
**NEW BUILD with TARION NEW HOME WARRANTY** NEW REDUCED PRICE!! This MODERN LONGHOUSE, designed by Dubai-based architect, is truly unique for the Bruce Peninsula. While the Scottish Longhouse can be found in the Blue Mtn areas of Grey County and vacation areas around the globe, this 2024 built MODERN LONGHOUSE on the SHORES OF LAKE HURON may be the only one on the Bruce! This VACATION HOME offers 3,200 sq ft of MODERN LUXURY. 4 bedrooms - all with FLOOR TO CEILING WINDOWS, and WEST-FACING Lake Huron water views. MASTER RETREAT with 6PC ENSUITE includes glass shower and soaker tub overlooking Lake Huron, plus oversized walk-in closet. 4 full designer bathrooms. Main floor offers the best in open-concept living, with oversized modern living/dining/kitchen space. Both the main floor living room and 2nd floor great room feature CUSTOM Gloss Black Entertainment Centres - with 85+" screen area, built-in LINEAR FIREPLACES & subtle cabinetry. Simply stunning OPEN STAIRCASE, GLASS RAILING & MAPLE FEATURE WALL connecting the two levels. Main floor laundry and oversized double car garage w/glass overhead doors complete the modern living space. Appointed with the top-notch mechanicals including in-floor radiant heat & split A/C units on both levels, on-demand hot water and UV, iron-filter & electronic water softener providing great tasting, fresh water. Experience this 1.4+ ACRE PROPERTY, with 98ft of private west-facing shoreline - featuring FAMOUS LAKE HURON SUNSETS in full view from the SHORELINE AND almost EVERY ROOM from this fabulous vacation home. PRIME LOCATION - 10min from National Park (GROTTO/BRUCE TRAIL), 15min to TOBERMORY/Fathom Five Marine Park & 30min to LIONS HEAD. Truly worth a visit for those seeking a unique Vacation Home in the Tobermory area ... a UNESCO World Biosphere World Heritage Site. **Seller will consider a Vendor Take-Back Mortgage for a qualified a buyer** (id:54532)
691 Bruce Rd 17
Arran-Elderslie, Ontario
Enjoy peaceful country living in this charming 2-bedroom home, perfectly situated just a short drive from Port Elgin and Tara. Surrounded by open farmland, this property offers beautiful views of rolling fields right from your backyard. The home features a bright and welcoming layout with comfortable living spaces, ideal for those seeking a quiet retreat after a day of work, while still being close to town amenities. A wonderful place to call home! (id:54532)
205 - 63 Arthur Street S
Guelph, Ontario
It's not just a condo, it's a lifestyle! This bright 1-Bedroom, 1-Bathroom suite at The Metalworks in Downtown Guelph offers turnkey urban living for First-time buyers or Downsizers with premium amenities and low condo fees. The open-concept layout features large windows, a modern kitchen with quartz countertops and stainless steel appliances, and a spacious living and dining area that flows to a private balcony for morning coffee or evening relaxation. The bedroom has ample closet space, and the full bathroom and in-suite Laundry add convenience. The unit includes one parking space with a private bike rack and a storage locker. Residents enjoy a fully equipped Fitness centre, Party rooms with full kitchens, perfect for family gatherings, engagement parties, baby showers, or casual get-togethers, lounges, the Copper Club speakeasy-style lounge, landscaped courtyards with BBQs, fire pits, a Bocce ball court, Guest suites, a pet spa, Concierge service, Secure entry, and Visitor parking. This building has Wheelchair Accessible features. Steps from fantastic restaurants, cafes, shops, markets, nightlife, River Run Centre events, Friday night Guelph Storm games, and scenic Speed River trails, this home combines convenience with lifestyle. GO Transit, VIA Rail, major roads, and the University of Guelph are easily accessible. Just a short walk away, The Ward Bar at Spring Mill Distillery offers handcrafted cocktails in a historic setting. Built in 2019, The Metalworks blends modern design with historic character, offering one of Guelph's most sought-after downtown addresses. (id:54532)
84094 London Road
Morris Turnberry, Ontario
Out where the nights go quiet and the sky still turns gold at dinner hour, this double yellow brick country home sits on 1.88 acres, calm, finished, and ready for its next people. No renos. No projects. Just move in and start living. Inside, the home feels fresh and grounded. White walls, soft greens, and warm black and gold accents play off natural wood tones for that modern farmhouse feel. The kitchen is the kind that makes you want to cook again, with a massive quartz island, pot filler, and a door to the deck where you catch the sunset over the fields. Off the entry, the laundry room is both beautiful and practical, and the main floor bedroom doubles perfectly as an office. The living room opens to the kitchen so no one ever misses the game or the conversation. The bay window floods the space with golden evening light, while a tiled electric fireplace and reclaimed wood-beam mantle add cozy charm. Upstairs, the primary bedroom feels like a quiet retreat, airy, calm, and spacious enough for a king bed and sitting area. The upper bath is the true showstopper: a full wet room with an open-concept shower and freestanding soaking tub, tiled to the ceiling and accented with gold fixtures. Both bathroom vanities feature warm wood textures, including a stunning fluted double vanity that feels straight out of a design magazine. Outside, the lifestyle speaks for itself, natural gas heat in the country, fibre internet, mature trees, and open, flat land with room for a future shop, garden, or pool. The deck is updated, water and hydro are already run outside, and the double garage with inside entry is spotless. If you've been waiting to move to the country without inheriting someone else's projects, this is the one you simply walk into and start living. (id:54532)
1041 Long Line Lake Road
Lake Of Bays, Ontario
Cosy, reasonably-priced Muskoka cabin-in-the-woods with its own walking trail on 1.4 acres together with a separate waterfront lot that is located across the road with an existing dock & 100 feet of sandy/natural shore. Detached garage and spacious shed. Rock garden and fire pit. The cabin is mostly insulated with propane heater, where owner has lived there in the winter. There's hot & cold running water and air conditioning. 220' drilled well. Septic system. 4-piece bathroom. Roofs replaced (2018) on cottage, garage and shed. Approval has been granted to expand the size of the dock and to build a shed on the waterfront lot. Great bass & trout fishing! Access to a large network groomed snowmobile trails nearby, which are also fun to use with ATV's, mountain bikes or hike on when there's no snow. Convenient, 4-season township-maintained road. Ideally located bewteen the charming towns of Dorset and Baysville. There's nearby marinas to keep a boat at a dock and use, to explore Lake of Bays (or other lakes), if the small lake tranquility gives you the occasional urge to do more boating. Only 2 1/4 hrs from Toronto! (id:54532)
568 Devon Street
Stratford, Ontario
1065 sq feet above ground !!!! Great Opportunity - 3-Bedroom, 2-Bath Home in Prime Stratford Location! Spacious 3-bedroom, 2-bath home with partially finished basement and walkout from the kitchen to a covered patio and fenced backyard. The bright living room features a large window that fills the space with natural sunlight. The kitchen offers plenty of cabinets, and appliances are included .Located in a fantastic area, within walking distance to shopping malls, banks, schools, parks, a private golf course, and the Stratford Festival Theatre. Roof was installed in 2021. This home needs some updating, but it has tons of potential and is perfect for those who want to add their own finishing touches and make it their own. Priced to sell-don't miss this opportunity! Some of the photos are AI staged. (id:54532)
65 Eastview Road
Guelph, Ontario
Welcome home to this delightful 3-bedroom bungalow, radiating a fresh, move-in-ready feel with updates to paint and some flooring throughout. Step inside to find inviting bedrooms, all boasting newer, comfortable flooring. The true highlight lies in the lower level, poised for possible income-generating in-law suite, perfect for supplemental income or multi-generational living. (Not registered)A smartly designed shared laundry room offers convenience. The exterior impresses with a fully fenced yard, providing a secure haven and easy access from both sides. Roof (2015) Furnace (2012) (id:54532)
46 William Avenue
Wasaga Beach, Ontario
Welcome to your dream waterfront retreat on the shores of Georgian Bay, where every sunrise and sunset feels like a private show. Built in 2012, this 4-bedroom, 3-bathroom property was designed to capture the beauty of the bay from every angle. Ideally located halfway between Collingwood and Wasaga Beach, you'll enjoy the best of both worlds: peaceful waterfront living and quick access to skiing, dining, and shopping. The covered front porch is the perfect place to have a coffee or watch the rain fall on a stormy night Step inside to a spacious bungalow, with an open-concept layout filled with natural light and panoramic views of Blue mountain and the most amazing sunsets. The kitchen and living area offer vaulted ceilings focused around a gas fireplace, together making it the perfect cozy space, while the large kitchen has lots of storage and counter space for gatherings with family and friends. The main floor primary suite offers a private space with a 4-piece ensuite featuring a soaking tub, glass shower, and walk-in closet. Two additional bedrooms on the lower level plus a rec room make it a great family home or cottage Outside, unwind on the tiered deck, lush landscaping, and spend your days on your private waterfront, swimming, kayaking, and making lasting family memories.This property truly captures the Georgian Bay lifestyle- relaxing, active, and connected to nature - whether you're paddleboarding in summer or skiing in winter. (id:54532)
9 Purple Hill Lane
Clearview, Ontario
Welcome to Purple Hill Lane, A Victorian-inspired residence sitting on a majestic, treed property in the prestigious Creemore hills. Built on a 1.47/Acres size lot, this two-story home offers 4 bedrooms and 4bathrooms, with a total of 2,889 sq.ft of finished living space. Every aspect of this home is well-appointed with thoughtful detail and craftsmanship. The main level boasts a large living room with a wood-burning fireplace, as well as hardwood floors and crown moulding throughout. Enjoy reading a good book or savouring your morning coffee in the sitting room that overlooks the private yard with pond, lush forest, and walk-out to the large outdoor deck with gazebo. The kitchen is newly upgraded (2022) with white quartz countertops, backsplash, and stainless steel appliances. The eat-in area is surrounded by windows, creating warmth and brightness. The traditional style dining room has access through the kitchen area, making this a great space for entertaining or for family dinners. The second level offers 3 bedrooms, two bathrooms, and laundry. The primary bedroom has a large walk-in closet and a stunning 5-piece bathroom with soaker tub and makeup counter. This home is complete with a fully finished basement with a large rec-room and gas fireplace, fitness space, an additional bedroom, 3 pc bathroom, and utility room. The enchanting exterior is complete with triple-car garage, beautiful gardens and landscaping, which extends back into the forest area with great walking trails for an immersive experience in nature. Enjoy your very own private pond and water garden. This property is truly an outdoor oasis in all four seasons. The elegant architecture is built to exact standards and luxury for the modern-day home buyer. Close to Creemore shopping and amenities, restaurants, recreation, and the charming Purple Hill Lavender Farm. (id:54532)
249 River Drive
Burk's Falls, Ontario
Escape to the serenity of the Magnetawan River with this private, turnkey 3-bedroom, 1.5-bathroom home or cottage retreat. Nestled in a peaceful setting with no neighbours in sight, this property offers over 100 feet of direct frontage on the river, providing stunning, unobstructed water views and the perfect backdrop for relaxation. The main level boasts an open-concept design filled with natural light and breathtaking river vistas. Gather in the spacious living area around the charming stone fireplace, or step out onto the expansive deck to enjoy your morning coffee while overlooking the water. The well-equipped kitchen and included furnishings make this property truly move-in ready ideal for immediate enjoyment or as a turn-key rental investment. The lower level features a full walk-out basement with a woodstove, offering excellent potential for finishing into additional living space, a recreation room, or guest quarters. With a forced air furnace for comfort year-round, this home is equally suited as a full-time residence or a seasonal escape. Outdoors, the large lot provides ample space for activities, with direct river access for boating, swimming, kayaking, or simply enjoying the peaceful natural surroundings. The Magnetawan River is renowned for its beauty, connecting to miles of navigable waterways, while the nearby village of Burks Falls offers charming shops, dining, and essential amenities. Whether you're seeking a cozy family cottage, a private year-round residence, or a ready-to-go investment property, this rare offering combines privacy, comfort, and natural beauty in one remarkable package. Turn the key, settle in, and start making memories by the river. (id:54532)
1203 - 93 Arthur Street S
Guelph, Ontario
Anthem at the Metalworks Brand New 1 Bedroom Condo With South-Facing Views. Welcome to Guelph's newest addition of high-end condo living. This never-lived in 1 bedroom 1 bathroom suite is on the 12th floor and offers incredible views looking south-ward over the tree lined old neighbourhood and outward to the Cutten Fields. Ideally located within walking distance to Downtown Guelph, the Go Station, the River Run, Spring Mill Distillery, and more. Residents enjoy top-tier amenities such as the SmartOne touchpad for digital concierge access, visitor management, and temperature control. Additionally, there is the on-site pet spa, co-working studio space, outdoor entertainment terrace with BBQ and firepit area, a fully-equipped gym with a spin studio and free Peloton access and more. This unit comes with a coveted indoor parking space. Surrounded by parks, the river walk, just 4 minutes to the GO Station, and the University of Guelph, this is an ideal spot for a mix of lifestyle, work, and play. (id:54532)
14 Muir Drive
Oro-Medonte, Ontario
Welcome to 14 Muir Drive in the Family friendly community of Fergus Hill Estates. This 3 bedroom, 1 bath 1200 sq ft Modular featuring a ton of updates including flooring, shingles and eavestrough and gutter guard, kitchen doors, hardware, sink, countertops, flooring, natural gas fireplace, A/C, lighting and room fans, bathroom and laundry room cupboard door fronts to name a few!! You really can just move in and enjoy as everything has been done for you. Fergus Hill Estates is a community consisting of 152 manufactured homes close to Bass Lake Provincial Park, Rotary Place Rec Centre, shopping, restaurants and Lakehead University to name a few! All offers must include a Park Approval Clause new fees will be lot fees: $655.00, taxes: $20.00, water $21.96 for a total monthly fee of $696.96 there is a $250.00 non refundable application fee to apply for park approval (id:54532)
213 Northlake Drive
Waterloo, Ontario
Discover incredible value with this charming 3-bedroom raised bungalow, situated in a sought-after family-friendly neighborhood. This renovated gem features a modern, carpet-free main floor with a stylish kitchen boasting soft-close cabinets, subway tile backsplash, white quartz counters, and black stainless steel appliances. Enjoy the separate living and dining areas that open to a spacious, fully fenced backyard, complete with mature trees, a deck, and a concrete patio. The main level includes three generously sized bedrooms and a full bath, while the finished basement offers a cozy rec-room, an additional 3-piece bath, and convenient access to the oversized double car garage. Ideally located near shopping, bus routes, Conestoga Mall, and the expressway, this property is also close to the Laurelwood conservation area, universities, and excellent schools, making it a fantastic find in a prime location. (id:54532)
182 Romeo Street S
Stratford, Ontario
OPEN HOUSE - THURSDAY 5:30 to 7. Welcome to your dream home, just a short walk from downtown, the river, shopping, and within a sought-after school zone. This lovely 2+1 bedroom home offers an exceptional living experience, highlighted by a backyard paradise featuring an inground heated pool and a hot tub - the perfect setting for relaxation, family gatherings, and entertaining. The finished basement includes a private entrance, offering a fully equipped movie theater, an additional bedroom, and a bathroom - perfect for multi-generational living or as a private retreat for guests or extended family. Upstairs, you'll find two spacious bedrooms, including a generously sized primary with a private balcony that overlooks your stunning backyard oasis, offering a peaceful escape after a busy day. This home combines comfort, convenience, and flexibility - ideal for families looking to enjoy all the best that both the home and the location have to offer. (id:54532)
611 Sixth Street N
South Bruce Peninsula, Ontario
Just a short stroll from the sandy shores of Sauble Beach, this beautiful 3-bedroom, 2-bath bungalow built in 2021 offers the perfect blend of modern comfort and beach-town living. Step inside to find a bright, open-concept main floor with vaulted ceilings, a stylish kitchen and living area ideal for entertaining, and a spacious primary suite featuring a walk-in closet and private ensuite. The fully fenced yard is your own outdoor retreat-complete with a deck, hot tub, and gazebo-perfect for relaxing after a day at the beach, and all fenced in for your kids or pets! The triple car driveway provides ample parking, and the unfinished basement is already roughed in for two additional bedrooms, a bathroom, and a rec room, offering plenty of potential to expand. Move in and start living the relaxed Sauble Beach lifestyle you've been dreaming of! (id:54532)
689 4th Avenue E
Owen Sound, Ontario
Discover a rare architectural gem this grand 2.5-storey century home masterfully blends early 1900s craftsmanship with modern comfort. Thoughtfully expanded in 2006, it offers over 3,000 sq. ft. of beautifully appointed living space in downtown Owen Sound. From the stately 35 ft covered front porch, ideal for morning coffee or evening cocktails, to the elegant interior, every detail reflects timeless character. Inside, rich hardwood floors, high baseboards, elegant mouldings, and stained-glass windows evoke warmth and sophistication. The designer kitchen is a chefs dream, featuring granite countertops, a large island with prep sink, warming drawer, and wine fridge. A butlers pantry adds storage and function, while the adjoining eat-in area opens to a private deck overlooking a mature, picturesque backyard with hot tub. A stunning custom mudroom with built-ins and heated floors completes the main level. Entertain in the formal dining room or unwind in the inviting living room. Upstairs, the 2023-renovated main bath offers spa-like luxury with heated tile floors, double sinks, glass shower, and a claw-foot soaker tub. Four distinctive bedrooms provide generous space and charm with built-in dressers and closets. The finished third-floor loft, once a self-contained suite offers endless versatility. With a spacious family room, bedroom, and 3-piece ensuite, its ideal as a studio, teen retreat, guest quarters, or in-law suite. Perfectly located just steps from downtown shops, restaurants, the farmers market, library, and cultural attractions, this remarkable home combines modern living with historic charm. A truly one-of-a-kind residence, timeless, elegant, and perfect for families or multigenerational living. Own a cherished piece of Owen Sounds history, with room to live, gather, and grow. (id:54532)
4032 Maddaugh Road
Puslinch, Ontario
Welcome to this stunning country retreat in Puslinch. Nestled on over an acre of land, this beautifully updated home has been thoughtfully renovated from top to bottom with premium finishes and attention to detail. Upon entry, you're welcomed into a bright, open-concept living space filled with natural light. The custom chefs kitchen features a large quartz island and flows seamlessly into a striking living room anchored by a stone fireplace. Hand-scraped natural hickory engineered hardwood floors run throughout the main living areas, complemented by recessed lighting, custom built-ins, crown moulding on every level, and beautifully updated bathrooms. The fully finished basement, newly completed in 2024, adds valuable additional living and recreation space. Set on a spacious lot, this home is move-in ready and offers room for future possibilities. Experience the perfect balance of peaceful country living and contemporary elegance. (id:54532)
5 Marilyn Drive
Guelph, Ontario
Welcome Home. This spacious 2 storey town home offers much more than you might expect. With an open concept main floor, complete with large dining room, cozy family room with walk out to deck overlooking mature trees. The spacious primary bedroom has a separate sitting area,vaulted ceilings,walk-in closet and it's own ensuite bathroom. The 2 other bedrooms are spacious and one has it's own wall to wall built in bookshelves. The second level is complete with main, 4piece bathroom. The fully finished basement for entertaining or hobbies complete with walk out to private covered patio. You can't beat the location. Just steps to all Riverside Park has tooffer including the iconic train and carousel. You can also walk to many area amenities including the Evergreen Seniors Centre, shopping, restaurants, and the Speed River trail system. Don't miss your opportunity to see this fabulous home (id:54532)
431 Starwood Drive
Guelph, Ontario
This detached raised bungalow sits on a spacious 55 x 100 foot lot in one of Guelph's most family-friendly neighbourhoods, just steps from Eastview Community Park and Pollinators Park. Offering 1,119 square feet of living space, this home features a bright open-concept layout with natural light flowing throughout.The main level has been refreshed with new flooring and carpet (2024), an updated kitchen showcasing refreshed cabinets, a stylish backsplash, and modern appliances (2024). The bright and airy living room includes a gas fireplace and walkout to one of two decks - perfect for relaxing or entertaining. A second deck off the kitchen overlooks the side and backyard, offering even more space to enjoy the outdoors.The bright lower level, complete with large windows, provides excellent in-law suite potential or additional living space. With a newer roof (approximately eight years old) and a two-car garage, this property offers both comfort and peace of mind.Move-in ready and full of charm, 431 Starwood Drive combines warmth, functionality, and future opportunity - all in a convenient Grange East location close to parks, great schools, and everyday amenities. (id:54532)
475 Lyons Court
Wasaga Beach, Ontario
LOOKING FOR A DETACHED WORKSHOP?! This well-maintained 3-bedroom, 2-bath bungalow sits on 1.1 acres and is ideally located at the western edge of Wasaga, just minutes to both Collingwood and Stayner. Adjacent to Highway 26, this home offers quick access to local amenities, putting everything you need right at your doorstep! With excellent curb appeal, the property immediately welcomes you with its charming front porch and manicured surroundings. A notable feature is the 32' x 56' x 14' DETACHED SHOP (2019) with 100-amp service and 2 oversized doors (12ft &10ft) and an 8ft door in the rear. An oasis for contractors, hobbyists, or outdoor enthusiasts for all your 4-season toys. The home has been thoughtfully updated, including both bathrooms (2025), a steel roof (2020-2021), siding (2019), furnace and heat pump (2022), and a new foundation on the south side. Inside, enjoy fresh paint and trim, a family room off the kitchen, and a separate living room in the bedroom wing. The property also includes a garden shed with a wood-burning fireplace, new back deck, and spacious yard. This property offers the best of both worlds-rural space with urban convenience just minutes from town centres. Call today for a private showing! (id:54532)
292 Wellington Street
North Huron, Ontario
Welcome to 292 Wellington St, the perfect space to call home. This 3+1 bedroom bungalow is sitting on a spacious and flat 1/4 acre lot down a desirable, family friendly dead end street providing the perfect backdrop to raise your family or sit back and enjoy the sound of laughter and peacefulness in retirement as families and friends gather and play down the street. The main floor is complete with 3 bedrooms, a generous sized 5 pc bath, ample kitchen cabinetry and countertop space that overlooks your dining room and allows for some separation yet sight lines to both the bright and inviting living room & recently renovated 4 season sun room. The completely finished lower level features a beautiful walk in shower and 3 pc bath, spacious lower level bedroom and a sprawling rec room all pulled together with the warmth of a gas fireplace. The lower level allows for multigenerational living, space for the pool table, and guests for hosting Saturday night pool or a simple space for the kids to run, play and grow into. The attached garage, large concrete patio and spacious backyard make the whole package complete. Whether you're looking to slow down or you're beginning to grow your family, you can find the perfect space and pace at 292 Wellington St, Blyth. (id:54532)
357 Tyendinaga Drive
Saugeen Shores, Ontario
SOUTHAMPTON GOLF SIDE RETREAT! Welcome to this Quiet Escape tucked away near the end of a quiet cul-de-sac in scenic Southampton. This inviting 2-bedroom, 2-bath home backs directly onto the Southampton Golf Course, providing a beautiful setting for outdoor activities or an easy afternoon tee-off. Step inside to discover a bright, open design with high vaulted ceilings and cozy fireplace that create a spacious, comforting feel. The Bright Kitchen has Quartz counters and S/S appliances. The bathroom's heated floors add a touch of everyday luxury, while recent upgrades - including new roof shingles and a new washer/dryer (2024), plus most new windows (2021) - make this home truly move-in ready. The large heated garage with 220 amp service plus a workshop area is ideal for DIY projects, hobbies, or storing all your outdoor essentials. Outside, entertain or relax on the sunny, large south-facing private deck overlooking the fully fenced yard and the gorgeous setting beyond the fence. This property blends privacy in a well-established and desirable community. Whether you're planning to downsize, retire in comfort, or simply enjoy a low-maintenance home on the golf course, this property offers the Southampton lifestyle you've been searching for! (id:54532)
552 9th Street 'a' Street E
Owen Sound, Ontario
Have you been thinking it's time to right-size? Maybe your house feels bigger than you need these days, the stairs aren't as appealing as they used to be, or you just want something low-maintenance and turnkey so you can travel more, worry less, and enjoy a simpler, more comfortable way of living? If that sounds familiar, this beautifully updated freehold townhouse at 552 9th Street A might be exactly the change you've been waiting for. This is not a condo so no fees or HOA. Set in the highly sought-after former OSCVI neighbourhood, this is a community known for its curb appeal, friendly residents, and unbeatable central convenience. People genuinely love living here, and you'll feel it as soon as you arrive. Inside, the home has been renovated top to bottom with modern, welcoming finishes. The main floor offers true one-floor living, featuring bright south-facing windows, brand-new luxury vinyl flooring, fresh paint, updated lighting, new hardware, and a refreshed kitchen with crisp white quartz countertops. A spacious laundry room with sink and storage, a mudroom with indoor garage entry, a two-piece bath, a flexible den or office, a full four-piece bathroom, and a quiet primary bedroom tucked at the back of the home complete the level. The oversized skylight brings in an impressive amount of natural light, giving the whole space an airy, open feel. The lower level adds even more versatility with matching luxury vinyl flooring throughout, fresh paint, and a generous family room perfect for guests, hobbies, or movie nights. There's also a three-piece bathroom, an additional bedroom or flex space, an enormous storage area and a utility room with an HRV system. Sliding doors off the dining area lead to a private, low-maintenance backyard where you can unwind without all the upkeep. If you've been looking for a home that's stylish, comfortable, and designed for easy living in this next chapter, this one may check all the boxes. (id:54532)
25 Promenade Road
Guelph/eramosa, Ontario
Newly updated One Bedroom, One Bathroom basement apartment complete with new appliances (including dishwasher and gas stove). The space is bright with ample pot lights and tasteful finishes. Solo applicants only, no pets, no smoking. Parking for two vehicles. Utilities are included. Currently vacant and ready for you to move in! (id:54532)
379 Little Lake Road
Norfolk, Ontario
Enjoy peaceful country living just 10 minutes from Norwich! This spacious 5-bedroom, 2-bath home with insulated 23x30 garage and detached 24x34 shop offers the perfect blend of comfort, functionality, and rural charm - ideal for families, hobbyists, or anyone craving space and serenity. Step inside to find a warm and inviting layout with plenty of natural light and room to grow. The main floor features a bright kitchen and dining area perfect for family gatherings, along with cozy living spaces ideal for relaxing or entertaining. Upstairs, you'll find generously sized bedrooms offering privacy and comfort for everyone. Outside, enjoy the wide-open space of just over an acre of land - perfect for gardening, play, or outdoor entertaining. The detached shop provides endless possibilities for hobbies and storage. Whether you're looking for room to raise a family, space to work on projects, or simply a peaceful place to call home, this property has it all. (id:54532)
79 Spencer Drive
Centre Wellington, Ontario
Welcome to 79 Spencer Drive in Elora, a well-maintained Wrighthaven-built 3+1 bedroom, 2 bathroom bungalow in one of the Elora's most sought-after neighbourhoods. Built in 2011, this home offers over 2,000 square feet of finished living space with the comfort and convenience of one-floor living. The main level features a bright, open-concept layout with a spacious kitchen, dining area, and living room ideal for both everyday living and entertaining. Three bedrooms are located on the main floor, including a primary suite with a walk-in closet and private ensuite. A second full bathroom and main-floor laundry add to the homes practicality. The partially finished basement offers a large rec room, an additional bedroom, and plenty of space for storage or future finishing. Outside, the property includes a private driveway, attached garage, and a low-maintenance yard. Steps from a neighbourhood park and the Elora Cataract Trailway, and a short walk to downtown Elora, this home is a great opportunity to enjoy quality construction in a prime location. (id:54532)
169 Trillium Drive
Saugeen Shores, Ontario
Situated in a premier Saugeen Shores neighbourhood, 169 Trillium Drive is a thoughtfully designed custom home that blends comfort, elegance, and everyday functionality. This two-storey residence offers 5+1 spacious bedrooms and 4 bathrooms, including a luxurious 5-piece ensuite and walk-in closet in the primary suite. With approximately 4,000 sq ft of finished space, the layout provides versatility for families, professionals, or anyone who enjoys room to spread out. The lower level enhances the home's functionality with a sixth bedroom, a 3-piece bath, a large recreation room, and a substantial utility/storage area complete with a walk-up to the triple car garage. Above the garage, a bright bonus room offers the ideal space for a 5th bedroom (away from the crowd), office, family room, or private guest area. On the main floor, you'll find a well-equipped kitchen with plenty of cabinetry and an island, a formal dining room with access to the newer 21' x 11' sunroom, a formal sitting room, a spacious living room, and a main floor bedroom that works perfectly as a den or home office. Step outside to your own backyard retreat, where two walkouts lead to a beautiful private pool area with updated decking and fencing. The triple car garage offers inside access to the basement and pairs with a triple-wide driveway that accommodates up to six vehicles. Heated floors in all bathrooms add an extra touch of comfort and luxury. This exceptional home offers space, privacy, and thoughtful features throughout. It must be seen to be truly appreciated. (id:54532)
264 Edgar Bonner Avenue
Guelph/eramosa, Ontario
Welcome to life in Rockwood, where kids still ride bikes, neighbours become friends, and community charm meets everyday comfort. Set on a quiet street in a family friendly neighbourhood, this stunning home backs onto sweeping farmland and is just steps from parks, playgrounds, and minutes to Rockwood Conservation Area, perfect for weekend hikes, family picnics, or a peaceful escape in nature. Inside, thoughtful design blends warmth and elegance across four bedrooms and four bathrooms. The heart of the home is a magazine-worthy kitchen featuring quartz countertops, a statement backsplash, and premium KitchenAid appliances, including a gas stove and beverage fridge, flowing seamlessly into a bright living space with a gas fireplace and scenic backyard views. Upstairs, retreat to the serene primary suite with a luxurious five-piece ensuite and walk-in closet, while the upper-level laundry room adds day-to-day ease. Three additional bedrooms offer comfort and versatility, whether you're growing your family or carving out space for guests, hobbies, or work-from-home flexibility. The finished lower level is tailor-made for movie nights, playtime, or hosting with a sleek 3-piece bath and room to relax or gather. Outside, the landscaped and fenced yard is equal parts retreat and recreation, with a raised deck for morning coffee, a pergola-covered patio for summer dinners, and the kind of privacy only backing onto open fields can offer. With a double garage, private drive, and timeless curb appeal, this is more than a house, it's the next chapter for your family to write. (id:54532)
54 Ottawa Crescent
Guelph, Ontario
Charming brick bungalow in a prime location, lovingly maintained by the same owners for over 30 years. This solid brick bungalow offers timeless appeal and thoughtful updates throughout. With parking for four or more vehicles, plus a detached single garage and workshop, there's plenty of space for hobbyists or those needing extra storage. Inside, you'll find a welcoming main floor with two spacious bedrooms and a formal dining room-perfect for family gatherings or easily converted back into a third bedroom or home office. The kitchen walks out through sliding doors to a private rear deck and fenced yard, ideal for morning coffee or summer barbecues. The fully finished basement extends your living space with a large rec room, additional bedroom, three-piece bath, and generous storage. A handy backyard shed adds even more convenience. Located close to schools, the library, parks, and everyday amenities, this home combines comfort, character, and practicality in one great package. (id:54532)
37 Silver Lake Crescent
South Bruce Peninsula, Ontario
Tucked in the heart of Sauble Beach, just moments from the powder-soft sands of Lake Huron and the tranquil waters of Silver Lake, this captivating home offers a rare blend of serenity, style, and substance. Whether you're seeking a peaceful year-round residence or a luxurious beachside retreat, 37 Silver Lake Crescent invites you to live beautifully in every season. Step inside and discover two full levels of finished living space, each designed with versatility in mind. The upper floor is bathed in natural light-open, airy, and ideal for entertaining-with picture windows that frame lush views and bring the outdoors in. The lower walk-out level offers its own private entrance and endless possibilities: a guest suite, a family recreation zone, or perhaps a home studio where creativity can thrive. Every corner whispers flexibility. Practical touches elevate this coastal gem. A rough-in for a generator provides peace of mind, ensuring comfort and security no matter the weather. Outside, a detached oversized garage offers abundant storage for beach gear, water toys, or your weekend convertible-because life by the lake should be effortless. Surrounded by nature yet minutes from Sauble's vibrant shops, cafés, and iconic sunsets, this property embodies the best of both worlds: the tranquility of lakeside living and the energy of a beloved beach community. Here, every sunrise feels like a fresh beginning-and every evening, a front-row seat to the magic of Lake Huron's golden horizon. (id:54532)
1 - 775 Campbell Avenue
Kincardine, Ontario
Welcome to Windermere Estates, where comfort, style, and convenience come together. This 4 year old end-unit bungalow townhome offers a relaxed lifestyle close to downtown Kincardine, steps from parks and walking trails, and just minutes to the lake. With 1,280 sq ft of thoughtfully designed living space, its ideal for retirees, downsizers, or anyone seeking easy, maintenance-free living. Built with quality and care, the home features a Shouldice stone exterior and in-floor gas radiant heat for cozy winters, while a heat pump keeps things cool in the summer. Natural gas hookup for BBQ make daily living simple and efficient. Inside, you' ll love the open-concept design, 9' ceilings, and a shiplap feature electric fireplace that adds warmth and charm. The living area open through patio doors to a 10 x 30 concrete patio with privacy fencing a perfect spot for morning coffee or evening gatherings. The primary bedroom includes a private ensuite with a tub/shower combo and a large room for side-by-side laundry, while the second bedroom and main bath with walk-in shower make hosting guests easy. A bonus craft room or office off the garage provides extra versatility, and the garage utility sink is a handy touch for any project. Enjoy peace of mind knowing the condo fee covers lawn care, snow removal, sprinklers, garbage, recycling, street lighting, and road maintenance. Just move in and enjoy! Centrally located near schools, the recreation centre, churches, and everything downtown Kincardine has to offer, this property truly combines modern comfort with small-town charm. Discover carefree condo living at its best and book your showing today! (id:54532)
163 Henry Street
Meaford, Ontario
NEW SHINGLES JUNE 2025. This 100+ year-old home offers a unique blend of charm, character and potential. Located in the heart of Meaford, this 3-bedroom, 2-bathroom property is an ideal opportunity for first-time homebuyers. While the home does need some updating, it provides a spacious layout and the chance to add your own personal touches. The main floor has a bright family room that flows into the living room. The kitchen/ dining room have walk out to back deck. Generous sized bedrooms and a large full bathroom upstairs. Backing onto the Georgian Trail, the property offers a peaceful backyard with direct access to outdoor activities. Whether you enjoy biking, hiking, or simply soaking in the natural beauty, this location is perfect for outdoor enthusiasts. Quick walk to the waterfront and downtown. Book your private showing today! (id:54532)
225 - 125 Fairway Court
Blue Mountains, Ontario
SEASONAL WINTER LEASE FOR 3 MONTH TERM STARTING JANUARY 1, 2026 (NEGOTIABLE). Your winter wonderland getaway awaits. This welcoming 3 bedroom, 2 bath resort home sleeps up to 8, is fully turn key with an extremely well-equipped kitchen that includes a choice of 3 types of coffee makers and even has a donut maker, which will be a hit with the kids for sure! The desirable Rivergrass community is walking distance to the Village restaurants, shops and boutiques and of course the ski hills. The On Demand Shuttle Service is available to pick you up and drop you off at the Village, if you want to save your energy for the slopes. This meticulously designed chalet with a southern exposure provides the cozy comforts and feel that you are looking for. Take in the views from the open living area, with cathedral ceiling and expansive windows looking across the golf course to the mountains and the night lights on the ski hills. Relax and curl up around the warm gas fireplace. Watch your favourite movie on the 55'' Smart TV in the living room. Sofa opens up into a queen pull out. The large wood dining table is family perfect and great for entertaining. The open kitchen with breakfast bar over looks the living areas. Sip your morning coffee or a refreshment at the end of the day around the breakfast bar. 2 bedrooms with closets on main level with primary suite and ensuite bathroom on upper level. Convenient entry hall and laundry closet on main floor. The year-round outdoor hot tub just outside a few steps away is an added bonus for you to enjoy and relax in after your fulfilling day. The location is ideal being so close to the Village activities and events and fine dining. No need to drive to get everything you need. Collingwood or Thornbury are each only a 10-minute drive if you wish to look for additional options for entertainment, dining or shopping. Great times ahead this coming ski season! (id:54532)
504877 Grey 1 Road
Georgian Bluffs, Ontario
If you've been searching for a true waterfront paradise where the views never get old, the peace and quiet never grow tiresome, and every season brings something new to love, this property may be the one. Nestled on Georgian Bay, just 20 minutes from Owen Sound, this meticulously maintained cedar log panabode style home offers over 3,500 sq ft of warm, inviting living space with 200 feet of shoreline on a rare double lot, providing exceptional privacy and a deep connection to nature. Lovingly owned by the same family for over 60 years, the property is rich in history and features beautifully landscaped grounds, extensive gardens, raised vegetable beds, and a charming gazebo with sweeping bay views. A shore well-fed irrigation system keeps everything lush, and a winding driveway meanders down to the waters edge. Inside, vaulted ceilings and oversized windows fill the open-concept living area with natural light and year-round views. A wood-burning fireplace anchors the main space, while the wrap around composite deck invites you to relax, entertain, and soak in the scenery. The kitchen offers Corian countertops, ample storage, large prep island, and a crisp white-on-wood finish. The main level includes a guest bedroom with four-piece bath, laundry room, and a double-car garage. The spacious primary suite features deck access, a large walk-in closet, and a private ensuite. The lower level adds two more bedrooms, two living areas, a three-piece bath, and walkouts to the backyard all with water views. Wide staircases and doorways throughout add to the home's open, accessible feel. This is a once-in-a-generation chance to own a legacy property in one of Grey Bruce's most stunning waterfront settings. 2 adjoining lots create this 200+' parcel. Book your showing today! (id:54532)

