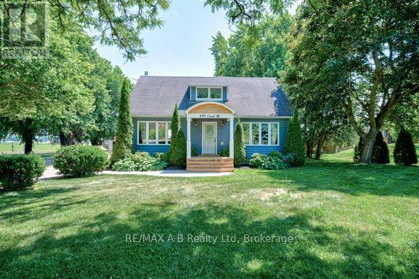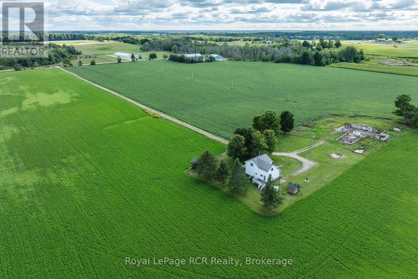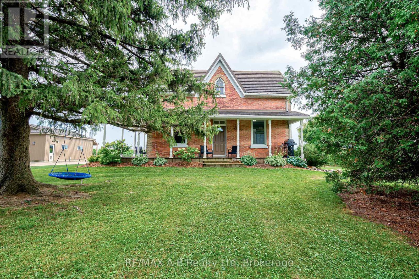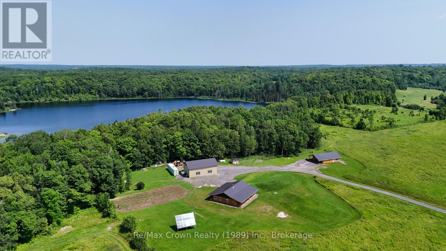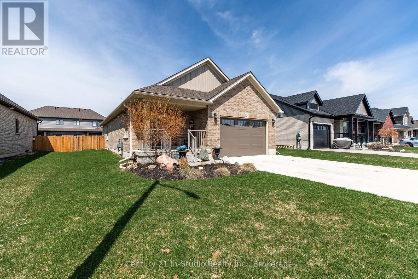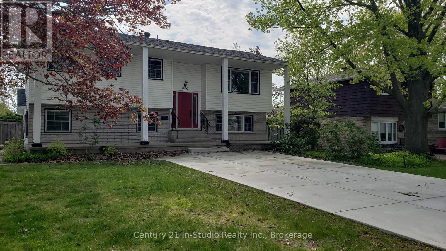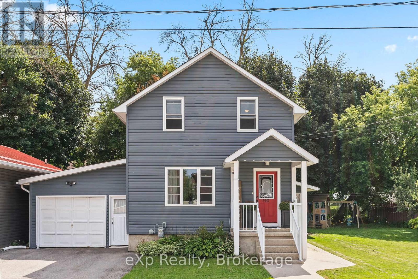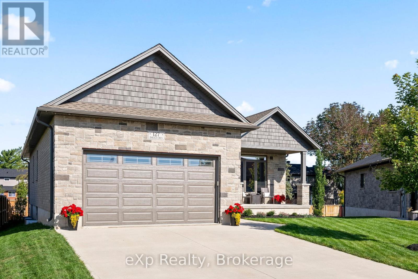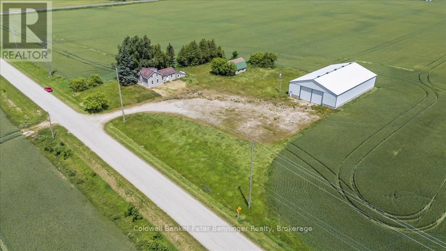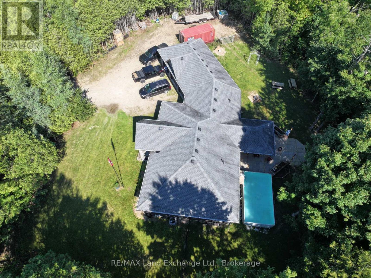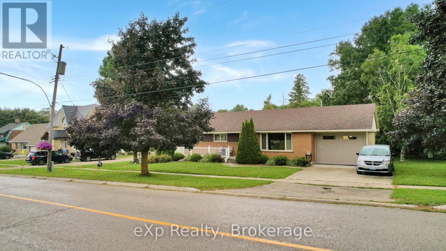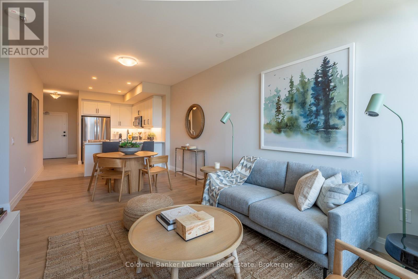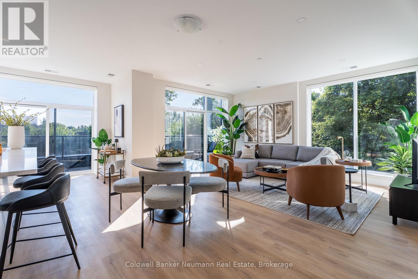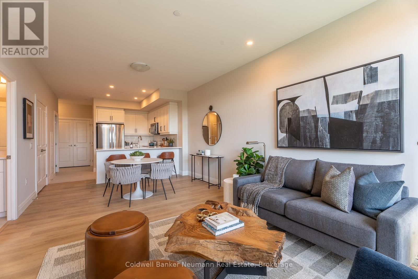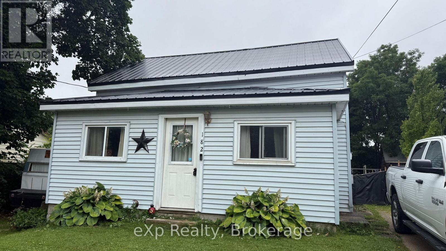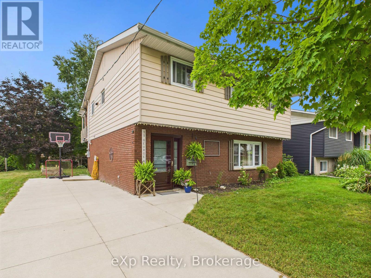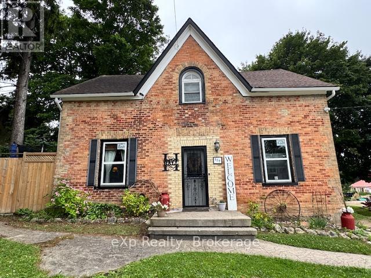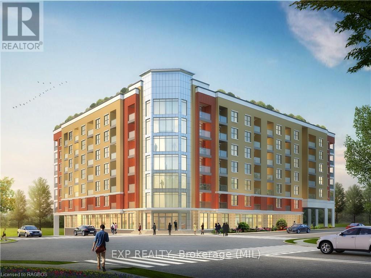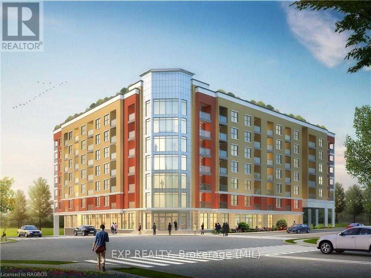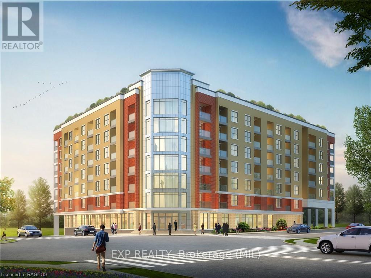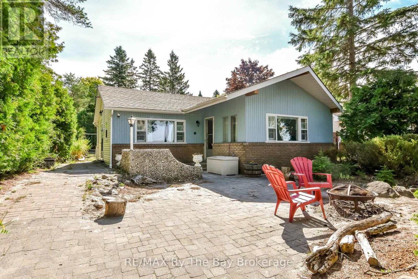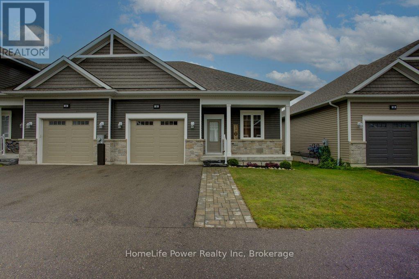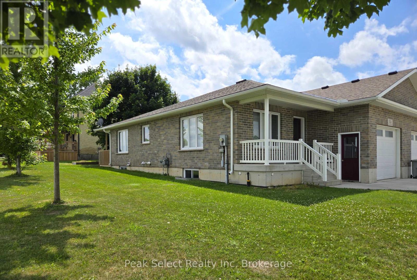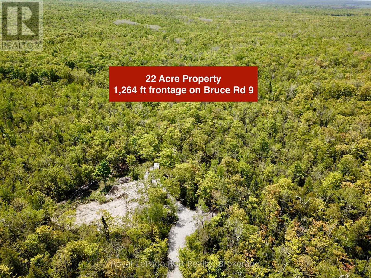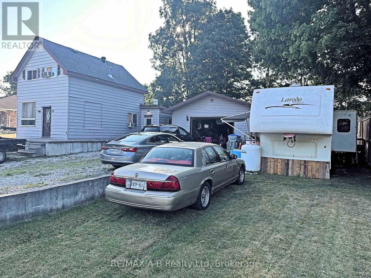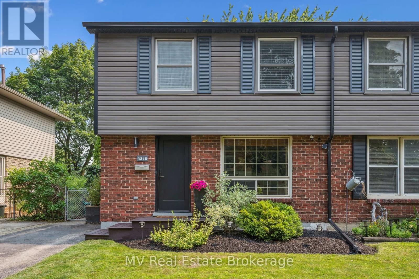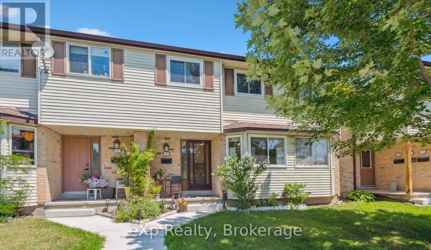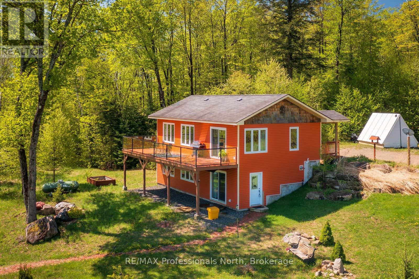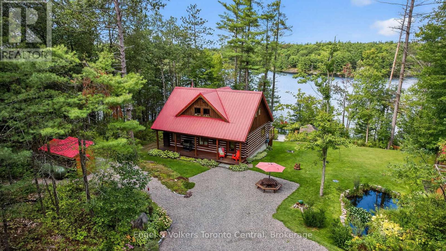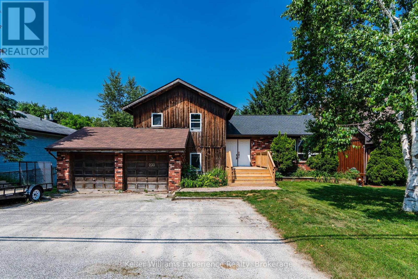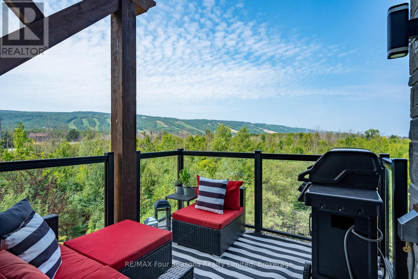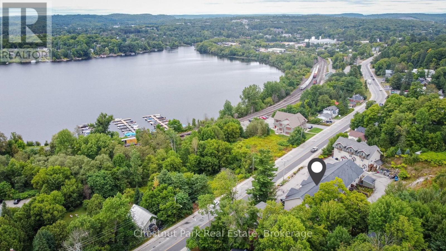889 Canal Road
Bradford West Gwillimbury, Ontario
Welcome to 889 Canal Road, Bradford West Gwillimbury Nestled on over half an acre, this beautifully updated home offers peace, privacy, and breathtaking views, backing onto open farmland for a truly tranquil setting. Step inside to discover a spacious and modern layout featuring 6 generous bedrooms and 3 bathrooms, including a convenient second-floor laundry room. The primary suite is a true retreat with a private ensuite and plenty of space to unwind. The main floor boasts an open-concept kitchen, dining, and living area, perfect for entertaining, complete with an electric fireplace for cozy evenings. Enjoy outdoor living year-round with a covered front porch, a covered back porch, and a large deck area overlooking the serene countryside. There is even a fire pit ideal for relaxing or hosting friends and family. The detached garage with hydro provides extra storage or workshop potential. Move-in ready, this home has been extensively updated from top to bottom including: Brand new septic system Roof, windows, doors, and siding Modern bathrooms and flooring Electrical upgrades Home addition and much more! Too many upgrades to list , come and see it for yourself! Don't miss this incredible opportunity to own a turnkey country home just minutes from town and 400 Hwy. Book a showing today. (id:54532)
428 11th A Street W
Owen Sound, Ontario
WELL PRICED HOME IN QUIET WEST SIDE NEIGHBOURHOOD! This 3+1 bedroom, 1.5 bath home offers over 1700 sq ft of living space. The main level features open living room, spacious eat-in kitchen with an abundance of cupboards and sliding doors onto a large covered deck. The upper level offers 3 good sized bedrooms with full bath. A fully finished basement provides a family room, an extra bedroom/office and laundry room with 2 pc bath. Updates include new roof, new sump pump, new fencing and new flooring in basement and upstairs bath. Close to schools and shopping, this home is a must see. (id:54532)
228 10 Concession
Brockton, Ontario
Tucked away down a long laneway, this century home offers privacy, views of open fields, and plenty of country character. The two-storey home features a spacious eat-in kitchen with an island and walkout to a side deck complete with a clothesline, perfect for enjoying fresh country air. The main floor also includes a cozy living room with a woodstove, a full bathroom with laundry hook-up, and an office. Upstairs, you'll find three bedrooms and a second bathroom with a large soaker tub. Some features include original wood flooring, vinyl siding, forced air furnace and a durable metal roof. Move right in and enjoy as-is, or add your personal touch with a bit of redecorating. A welcoming covered front porch adds to its charm.The property being offered is approximately one acre surrounding the house, plus the long laneway. All offers must be conditional upon severance completion. (id:54532)
1070 Spence Lake Road
Bracebridge, Ontario
Located close to the Town of Bracebridge on a year-round maintained municipal road, this custom-built year-round lake house on Spence Lake is an absolute delight! There are two generous sized bedrooms with a den that could be converted into another bedroom if needed. Beautiful chefs' kitchen with gleaming granite counter tops, lots of upper and lower wood cabinets and all appliances are included. A convenient main floor laundry off the kitchen has a pantry and cupboards for dry goods. The open concept floor plan has soaring ceilings with a woodburning fireplace in the living room area to provide a warm and cozy place for reading a good book or entertaining friends and family on special occasions. A huge window wall looks over the level lot and to the lake where you will witness nature and stunning autumn colours. This fully winterized and well-maintained home shows pride of ownership with a drilled well and a water pump behind the garden shed that is shared with the neighbour for watering the gardens. There is a full basement with finished walls but has great potential for future development. Enjoy the peaceful lake view from the composite deck off the back entry with a patio for seating at the landing. The dock has all the parts, but not all has been installed this summer. The shore is natural with a sandy bottom and shallow entry that slowly drops off to deeper crystal-clear water. Spence Lake is not overly developed where you might be lucky to see loons nesting or osprey fly over. Good fishing and a municipal boat launch nearby to launch your boat or watercraft for summer enjoyment. (id:54532)
6355 Perth Rd 55 Line
West Perth, Ontario
Welcome to this charming two-story country home nestled on just under 3/4 acre. Surrounded by beautiful mature trees and open farmland, this rural retreat offers peace, privacy, and picturesque views from every angle. The inviting front porch faces north and east, providing the perfect spot to enjoy your morning coffee while taking in the serene landscape. Inside, the home features four bedrooms and two full bathrooms, with a thoughtfully designed main floor that includes a laundry room and an open-concept living, kitchen, and dining area ideal for family gatherings and entertaining. A standout feature of the property is the generously sized 24'x32' shop with trusscore walls, complete with poured concrete floor and a cozy wood stove, making it perfect for year-round projects, hobbies, or extra storage. Whether you're looking for a quiet escape or a place to grow, this property combines country charm with practical living in a truly special setting. (id:54532)
303 Clear Lake Road
Parry Sound Remote Area, Ontario
Ideal for multigenerational living and hobby farming. Whether you're looking for a multi-family property or an income-generating opportunity, this nearly 30 acre farm property has expansive open fields - ideal for crops & gardens, a wooded area with trails set back from the road for privacy with scenic Bain lake as a backdrop, perfect for a sustainable lifestyle. The Primary 1500 sq.ft. Home, built in 2021, features propane boiler providing radiant in-floor heating with woodstove backup, on demand hot water system, an open-concept living space boasting vaulted ceilings, 3 bedrooms & 2 full baths - all Beautifully finished. Home is off-grid powered by a 4.8 kW solar array that supplies energy to both the home and the 30'x50' shop/garage, ideal for large equipment or workshop. All ESA inspections are in place to hook up to Hydro which is available if you'd prefer to pay a hydro bill. The secondary home is a spacious 1200 sq.ft. slab on grade bungalow w/ 3 bedrooms and vaulted living area, home is insulated and roughed-in with wiring and plumbing, ready for the new owner to finish. This building could serve as a guest house, studio/shop or home for extended family - you choose how you want to develop this property in an unorganized township. With low taxes, no hydro bill, economical wood heat, and established garden areas this property offers affordable living with endless potential. Tucked away in the charming community of Arnstein, where friendly faces and a welcoming rural vibe meet endless Lakes and Crown Land - perfect for the nature lover at heart. This is your chance to escape the rat race and embrace country living at it's best. Don't miss out - call today for your private tour! (id:54532)
104 Emerson Way
West Grey, Ontario
Welcome to this thoughtfully designed, 3 bedroom newly built (2021) Sunvale bungalow in Durham! This property offers a modern, low-maintenance lifestyle perfect for families, retirees, or first-time buyers with many upgrades. You'll find a bright and spacious foyer leading to an open-concept kitchen as you enter. The kitchen features a gas stove, upgraded quartz countertops, a functional island with a built-in sink, and a convenient pantry. The main floor features 2 bedrooms: a primary suite with a 3-piece ensuite bathroom and walk-in closet. Additionally, there is a 4-piece main bathroom and a laundry room equipped with a gas dryer. The finished basement is an entertainer's dream. It features a family/recreation room complete with a gas fireplace, a stylish bar area, 1 bedroom and a 3-piece bathroom with a glass shower. Additional features of the property include municipal water and sewer, a large hot water tank, a VanEE ventilation system, central air conditioning, a 100-amp electrical panel with surge protection, and a warranty. An attached 1.5-car garage and a concrete driveway provide convenience and ample parking. Outside, this property shines with a 51' x 109.9' lot that includes raised garden beds, a composite back deck with gazebo, and a gas BBQ hookup perfect for hosting summer gatherings or enjoying peaceful evenings outdoors. Enjoy the peaceful charm of Durham while being minutes away from downtown amenities, including shopping, entertainment, schools, and places of worship. Outdoor enthusiasts will love the proximity to a conservation area, excellent fishing spots, local waterfalls, and two beaches. Don't miss the chance to call this modern, move-in-ready bungalow your home. Experience the perfect balance of comfort, convenience, and community. Schedule a showing today! (id:54532)
696 Christopher Drive
Saugeen Shores, Ontario
3 Bedroom apartment available for rent October 1st. This updated, carpet free, upper level apartment is located in a family friendly neighbourhood at 696 Christopher Drive. There are good sized closets in all the bedrooms, the hall and bathroom to keep you organized. Ample large windows allow in natural light that makes for a cheery and relaxing environment. Appliances included are fridge, stove, dishwasher, washer and dryer. Rent is $2750 a month and includes heat, electricity, water/sewer, snow removal and lawn cutting. The apartment has its own separate entrance and a paved, double wide driveway that can accommodate 4 vehicles. Beautiful front and back Yard areas to enjoy the outdoors. 1st & last, 1 year lease. (id:54532)
140 King Street E
Wellington North, Ontario
Deceiving from the Road! Welcome to this beautifully updated 1.5 storey home, ideally located just steps from the downtown core, park, splash pad, and sports fields - perfect for families and anyone who enjoys an active lifestyle! This property offers fantastic outdoor living with a spacious side yard, two-tier deck you can access from the eat-in Kitchen, and private hot tub great for relaxing or entertaining year-round. The attached garage leads into a practical mudroom with main floor laundry, making everyday routines a breeze. Inside, you'll find 3 comfortable Bedrooms and 2 full Bathrooms, along with a cozy living room featuring a classic wood-burning fireplace. Thoughtful updates throughout the interior and exterior add modern comfort and style, while maintaining the home's original charm. The full, unfinished Basement provides endless storage space! With its unbeatable location and move-in-ready appeal, this home is a rare find. Don't miss your opportunity to call it your own! 2017: Kitchen updated, Siding, Front Porch, Upstairs Bathroom, Front Door, Most Windows. 2021: Central Air. 2022: HWT. Second storey shingles replaced in 2010 and first storey 2015. (id:54532)
127 Doug's Crescent
Wellington North, Ontario
Tucked away in a quiet cul-de-sac just one block from local sports fields, a splash pad, park, and walking track, this 4-year-new bungalow blends modern comfort with small-town charm. Step inside to a bright, open-concept main floor where engineered hardwood flooring and a cozy gas fireplace create an inviting atmosphere. The kitchen is a standout feature, offering sleek granite countertops, a walk-in pantry, island with breakfast bar, and smudge-free appliances. Perfect for summer entertaining, the dining area opens directly onto a back deck ideal for barbecues and enjoying the peaceful outdoor setting. Everyday living is made easy with main floor laundry, complete with a utility sink for added convenience. Two spacious bedrooms on the main level are filled with natural light, including the primary suite, which boasts a 3-piece ensuite and dual wall-to-wall closets. The fully finished basement adds even more living space with in-floor heating, a large recreation room, third bedroom, and a 2-piece bath with rough-in for a future shower. Modern finishes, thoughtful design, and a family-friendly location make this home a true gem. Don't miss your chance to make it yours! (id:54532)
1224 Concession 10 Concession
Kincardine, Ontario
Hobby Farm with a Large 6,400 square foot Agricultural Building, perfect for storage as well. Close to Bruce Power, Port Elgin and the Famous Lake Huron Sunsets. This rural property has it all. A newer 6,400 square foot serviced agricultural building that will meet all of your storage needs and more! There is also a 2 stall barn with hay and tack storage for your 4 legged friends. To complete the property there is a 3+ bedroom farmhouse just waiting for your ideas and inspiration. Possibility to build your dream home on this 2+ acres, with an easy commute to both Bruce Power and Port Elgin. Price reduction - motivated seller so please bring those offers. (id:54532)
83 East Gore Street
Stratford, Ontario
Welcome to this delightful/charming 2.5-story semi-detached home. This residence offers a perfect blend of character and contemporary convenience, making it an ideal choice for families or individuals seeking a comfortable and stylish living space. Spacious Living Area provides the generous living spaces and ample room for relaxation and entertainment ensuring a seamless blend of classic charm and modern amenities. A large backyard is an open canvass that offers numerous possibilities for creating a functional and beautiful outdoors space. Walk-up attic for extra potential living space. Good amount of storage space in the basement. Home comes with all essential appliances included, adding extra value and convenience. Nestled in a desirable neighborhood, close to schools, parks, shopping, and public transit, offering an unbeatable location for everyday living. FIRST TIME BUYER'S home opportunity. Added Bonus !!! Excellent Tenants in Place! This property comes with a valuable advantage reliable, long-term tenants with an excellent rent payment history who would love to stay on, if possible. A perfect opportunity for an investor looking to enter the thriving Stratford market renowned for its vibrant theatre scene without needing to relocate immediately. (id:54532)
60 Parkwood Drive
Wasaga Beach, Ontario
Welcome to 60 Parkwood Drive, Wasaga Beach. This 2 bedroom, 1 bathroom, detached home can be your year round residence or summer cottage. Over 500 square feet of living space. Ideal for first time home Buyers or for those looking to downsize. Great value! No condo or land lease fees! This freehold property is well insulated and comes equipped with a Gas Fireplace - which emits sufficient heat to keep the home warm. Spacious living area with walk-out to the patio/deck. The interior is well maintained. Both bedrooms can fit a queen bed in each. 3 piece bathroom with log accent wall. Modern light fixtures. 120V electrical panel. Windows and doors are in good condition. Set on a corner lot with plenty of space for your children or pets to roam. Fenced yard. Two storage sheds and ample driveway space for parking your vehicles/toys. Metal roof. A quick drive or bike ride to Wasaga Beach Area #5. Wasaga Beach is buzzing with development, particularly in its beachfront area and downtown core. Easy access to Collingwood and Blue Mountain for year round amenities. Easy, breezy living in Wasaga Beach. (id:54532)
5 Prescott Crescent
Bracebridge, Ontario
There's a quiet kind of luxury tucked into the heart of Bracebridge and it begins with simplicity.The ease of stepping out your front door for a peaceful walk through Annie Williams Park.The gentle rhythm of afternoons by the river and freedom of being just minutes from town. In the Waterways community, life moves at your pace-slow when you want it, connected when you need it, and always grounded in the beauty of Muskoka. And because life here is low-maintenance, there's more time to enjoy what actually matters: Mornings that start on the balcony with coffee in hand, afternoon walks in the park, river breezes, and a space that was designed with comfort in mind with main level living. This 3 bed, 3 bath freehold townhome with a double car garage will surprise you in all the right ways! Step inside and the calm is immediate. Warm hardwood floors stretch across the main level, the ceilings soar, the fireplace crackles to life. This is a space that knows how to set the mood, whether it's a quiet night in or you're hosting a dinner party. Thoughtfully designed cabinetry, upgraded countertops, and room to make everything, from quick breakfasts to big holiday spreads, feel effortless. The primary suite is tucked away like a private retreat, complete with a cathedral ceiling, walk-in closet, and a spa-like ensuite where time slows down. The main level is complete with a full 4-pc bath and convenient main floor laundry with direct garage access. And just when you think you've seen it all, the lower level surprises you with a fully finished walkout, spacious enough for a gym, family room, hosting guests plus endless storage. With its own bed, bath, and wet bar, it's as versatile as your lifestyle demands. Outside, living year round is easy with no grass to cut and no snow to clear. All the practical boxes are ticked w/ mun services, nat gas, and new AC (2024) but it's the feeling of home that stays with you.This is living well, with less effort and more time for what matters. (id:54532)
90806 Driftwood Beach Road
Howick, Ontario
Come see a slice of heaven with this 2014 brick vinyl siding bungalow, nestled in 20+ acres of spectacular wilderness. The quintessential quiet, peaceful, extremely private setting, best describes this fantastic property. High quality construction, modern concepts, aesthetically pleasing finishes, rife with comforts and with the roughing in of the basement complete, an easily achievable finishing makes this difficult to pass up. The possibilities are endless, playroom, rec room, granny flat, or a rec room with 1 or 2 more bedrooms. Step through the walkout from the kitchen area to the grand patio out back. Gaze through a forest of trees, and listen to the sounds of nature. There is a 450 ft chain link fence surrounding the property to keep your pets and children safe. Centrally located, it's just minutes to Clifford, 20 minutes to Hanover or Walkerton.24 minutes to Listowel, 1 hour to Kitchener or Owen Sound. Come see what it is like to truly get away from it all! (id:54532)
402 Mary Street
West Grey, Ontario
Move-in ready! over $30,000 in upgrades done in the past few months, including furnace, a/c, heat pump, bathroom, garage door and garage door opener. Private back yard with large composite deck. Looking for a quiet peaceful setting? look no further, yet only 10 minutes to Walmart, Canadian Tire, banks and grocery stores in Hanover and 15 minutes to Mount Forest. (id:54532)
208 - 1882 Gordon Street
Guelph, Ontario
Welcome to this brand-new 1-bedroom, 1-bathroom condo offering 795 sq ft of stylish, well-planned living space. Located in Tricar's newest building, Gordon Square 3, in the heart of Guelph's desirable south end, this suite blends comfort, function, and luxury. The bright, open-concept living and dining area is perfect for both relaxing and entertaining, with a 55 sq ft terrace right off the living room, ideal for morning coffee or evening unwinding. The modern kitchen is equipped with premium finishes and stainless steel appliances, while the spacious primary bedroom provides a comfortable retreat. Enjoy the convenience of a dedicated side-by-side laundry room and the beauty of east-facing views that fill the space with morning light. Residents have access to first-class amenities including a fitness centre, golf simulator, residents' lounge, and secure underground parking. Move in this Fall! (id:54532)
216 - 1882 Gordon Street
Guelph, Ontario
Welcome to this stunning brand-new 2-bedroom + den, 2-bathroom corner suite offering an impressive 1,645 sq ft of thoughtfully designed living space. Situated in Tricar's newest luxury development, Gordon Square 3, in Guelph's highly sought-after south end, this accessible unit is perfect for those seeking both style and comfort. Bathed in natural light from desirable south-east exposures, the open-concept living and dining area is ideal for entertaining or simply relaxing. Step out to not one, but two private terraces 65 sq ft and 115 sq ft perfect for morning coffee, evening cocktails, or enjoying fresh air year-round.The modern kitchen boasts premium finishes and stainless steel appliances, seamlessly blending function and sophistication. The spacious primary suite offers a spa-like ensuite bathroom and generous closet space, while the second bedroom and den provide flexibility for guests, a home office, or creative pursuits. Enjoy the convenience of an in-suite laundry room and barrier-free accessibility features throughout. Residents of Gordon Square 3 have access to top-tier amenities including a fully equipped fitness centre, golf simulator, stylish residents lounge, and secure underground parking. Move in September/October 2025 and experience the best of upscale condo living in Guelphs vibrant south end. (id:54532)
215 - 1882 Gordon Street
Guelph, Ontario
Welcome to this brand-new 1-bedroom + den, 1-bathroom condo offering 1,010 sq ft of stylish, well-planned living space. Located in Tricar's newest building, Gordon Square 3, in the heart of Guelphs desirable south end, this suite blends comfort, function, and luxury. The bright, open-concept living and dining area is perfect for both relaxing and entertaining, with a 45 sq ft terrace right off the living room for morning coffee or evening unwinding. The modern kitchen is equipped with premium finishes and stainless steel appliances, while the spacious primary bedroom features its own 50 sq ft private terrace a perfect retreat. The den offers flexibility for a home office, guest room, or hobby space. Enjoy the convenience of a dedicated side-by-side laundry room and the beauty of east-facing views that fill the space with morning light. Residents have access to first-class amenities including a fitness centre, golf simulator, residents lounge and secure underground parking. Move in August / September 2025! (id:54532)
113 - 400 Romeo Street N
Stratford, Ontario
Welcome to Stratford Terraces, a sought-after condominium community in Stratfords desirable north end. This spacious main-floor suite offers over 1,200 sq. ft. of comfortable living with 10-ft ceilings and natural light in every room. The open-concept layout features a modern kitchen with quartz countertops and with easy access to your private terrace it's perfect for morning coffee or relaxing outdoors. The primary bedroom includes his-and-hers walk-through closets and a 4-piece ensuite, while the second bedroom is conveniently located near a 3-piece guest bath, providing privacy for family or visitors. A versatile den space offers room for a home office or day bed. Enjoy in-suite laundry, underground parking, and a storage locker. Residents have access to building amenities including a library, exercise room, and a party room with a full kitchen. Main-floor living with direct outdoor access makes this an ideal choice for pet owners or those seeking convenience and low-maintenance living. (id:54532)
182 4th Street Sw
Arran-Elderslie, Ontario
This charming home is move-in ready and offers plenty of space, comfort, and recent updates throughout. The steel roof was installed in 2016, and all windows including the second floor were replaced in 2018. At that time, the entire upper level was renovated and re-insulated, ensuring energy efficiency and year-round comfort.The main floor features a custom kitchen, open to a spacious dining area perfect for gatherings. A large living room, main floor bedroom, laundry, and a updated 4-piece bathroom complete the layout.Upstairs, you'll find the bedroom, plus a loft being used as a bedroom. The home sits on a private lot on a quiet street and includes a 54 x 12 attached work shop perfect for hobbyists or extra storage. Dont miss your chance to own this home in a peaceful setting! (id:54532)
11 George Street
Brockton, Ontario
Nestled in the heart of Walkerton, this inviting home sits on a generous 50' x 166' lot offering ample outdoor space for gardening, or play. This property represents an exceptional opportunity for first-time buyers and growing families. Built in 1978, the home features 4 bright bedrooms, 1 full bathroom, and 1 convenient half bath spread over two full stories. With no split levels or partial floors, the layout is efficient and family-friendly, offering a clean slate for customization. Located in a quiet, family-oriented neighbourhood, you're just minutes from local schools, parks, downtown shops, and the Saugeen River trails - perfect for walking, biking, and enjoying the outdoors. The Walkerton Community Center, grocery stores, and hospital are also nearby, ensuring daily essentials are always within reach. Don't miss your chance to own a solid home on a sizeable lot. ** This is a linked property.** (id:54532)
65 Eastview Road
Guelph, Ontario
Welcome home to this delightful 3-bedroom bungalow, radiating a fresh, move-in-ready feel with updates to paint and some flooring throughout. Step inside to find inviting bedrooms, all boasting newer, comfortable flooring. The true highlight lies in the lower level, poised for an income-generating in-law suite, perfect for supplemental income or multi-generational living. A smartly designed shared laundry room offers convenience. The exterior impresses with a fully fenced yard, providing a secure haven and easy access from both sides. Roof (2015) Furnace (2012) (id:54532)
120 3rd Avenue Sw
Arran-Elderslie, Ontario
Spacious family starter home featuring brand new windows (July 2025) in the living room, dining room, kitchen and playroom. This home has 4 bedrooms, 2 bathrooms, laminated and vinyl flooring throughout, except for the comfort of a carpeted staircase to 3 bedrooms and a large 4 pc bathroom. Upstairs you will see a gorgeous built in blanket box, for extra space under the window, along with a large closet for storage. The home has a large kitchen and living room to entertain family and friends. There is a room off the kitchen that can be used as a playroom, den, office, pantry or bedroom. Upon your entrance, you will see a deep closet for your outdoor wear. At the back of the home, you will find the mudroom/laundry room with a 2pc bathroom and 2 doors to go outside. The backyard is fully fenced. Roof was replaced in July 2016. Shed is 10' x 14'. A few blocks away you will find, school (jk-Gr. 8) downtown shopping, snowmobile trails, walking trails, rivers, swimming pool, park, hockey arena, curling arena, soccer, baseball, playground and water park and a hospital. (id:54532)
611 - 223 10th Street
Hanover, Ontario
Welcome to Royal Ridge Residences - Hanover’s newest apartment complex. This seven story multi unit building is situated in the heart of the downtown core and is walking distance to amenities. These units come complete with in suite laundry, appliance package, quartz countertops and each unit has its own designate balcony. Top this building off with underground parking, secure access and entry, two level games / entertainment space for residents and large lobby area - this property really does have it all. Reach out today for more information pertaining to this beautiful and soon to be complete building. (id:54532)
718 - 223 10th Street
Hanover, Ontario
Welcome to Royal Ridge Residences - Hanover’s newest apartment complex. This seven story multi unit building is situated in the heart of the downtown core and is walking distance to amenities. These units come complete with in suite laundry, appliance package, quartz countertops and each unit has its own designate balcony. Top this building off with underground parking, secure access and entry, two level games / entertainment space for residents and large lobby area - this property really does have it all. Reach out today for more information pertaining to this beautiful and soon to be complete building. (id:54532)
609 - 223 10th Street
Hanover, Ontario
Welcome to Royal Ridge Residences - Hanover’s newest apartment complex. This seven story multi unit building is situated in the heart of the downtown core and is walking distance to amenities. These units come complete with in suite laundry, appliance package, quartz countertops and each unit has its own designate balcony. Top this building off with underground parking, secure access and entry, two level games / entertainment space for residents and large lobby area - this property really does have it all. Reach out today for more information pertaining to this beautiful and soon to be complete building. (id:54532)
5262 Conc 2 Sunnidale
Clearview, Ontario
Is this your dream home! As you drive up, you'll see a picture-perfect house with a sparkling pond in front; it feels like something out of a storybook. This custom-built home sits on 3 private acres filled with tall trees, a peaceful stream, and plenty of space to relax. Even though it feels tucked away, you're only a short drive from all the amenities in Angus.The spring-fed pond (80' x 280') is a rare treasure, perfect for relaxing in summer and skating in the winter. The outdoor space is designed for entertaining, with a large maintenance-free composite deck, a dock, hot tub and an elegant stone walkway. This home has even hosted a wedding and events with over 100 guests! Inside, the open-concept design is bright and welcoming, with extra-large windows that bring in natural light. The kitchen features granite countertops, a stylish stone backsplash, and a breakfast bar that makes gatherings easy. The dining area is perfect for cozy meals or big celebrations. The living room offers a wood-burning fireplace for warmth and charm, plus a nearby den that can be used as a home office. Beautiful oak and pine floors add character, along with antique doors that make the home truly unique.The primary bedroom has a large picture window with stunning views of every season, autumn leaves, winter snow, or spring blooms. The second bedroom has its own balcony, a lovely spot to enjoy fresh air and the peaceful scenery. With 3 bedrooms and bathrooms on both floors, theres space and flexibility for your family and guests. (id:54532)
762 Eastdale Drive
Wasaga Beach, Ontario
RARE FIND, Wasaga BEACHFRONT Property!! This is your Glorious Opportunity to own a beautiful cottage along the sandy shores of the warm and shallow waters of Southern Georgian Bay in Wasaga Beach - known as the World's Longest Freshwater Beach (over 14 kilometers in length). Located on prestigious "Eastdale Drive" nearest to Allenwood Beach and New Wasaga Beach, this fabulous location is only a short drive to Downtown Collingwood and the all the fun at Blue Mountains. You and your Family will enjoy the captivating and panoramic views of the sparkling blue waters, the world-renowned westerly sunsets, and the sweeping views to the Ski Hills of Blue Mountain. This well-maintained cottage presents, a Bunkie that sleeps 4, a bright, open concept living, dining, and kitchen area, a seamless space made for gatherings and laughter. With three generously sized bedrooms and two bathrooms, there's ample room for everyone to stay, unwind, and share in the joy of your beachside getaway. Whether you're looking for a personal retreat or a place to host unforgettable summers, this cottage offers the ultimate experience, just steps away from the beach, where you'll enjoy breathtaking sunsets and endless stretches of soft, sandy shoreline. (id:54532)
8726 Highway 9 Highway
New Tecumseth, Ontario
Two level, Two bedroom unfurnished apartment in this home, with private separate entrance. Heat and Hydro are included. Immediate occupancy. Rental App, Credit check, Pay stubs/Employment Letter and References required. (id:54532)
55 34th Street N
Wasaga Beach, Ontario
5 Bedroom custom build, loaded with upgrades! Enjoy direct access to 14km of soft, golden sands at Wasaga Beach - with Beach #5, just a few steps away. It's a fantastic opportunity for multi-generational families to create memories together under the sun. Nestled on 34th St N, this home is located in a desirable community that everyone wishes to be a part of. Key features of this property include: minimal stairs, hardwood and tile flooring, 2 gas fireplaces, lavish kitchen with quartz countertops, under mount lighting, pantry, stainless steel appliances and an oversized island, 3 bedrooms on the main level with an additional 2 bedrooms on the lower level, 3 bathrooms, upgraded light fixtures, pot lights, laundry room, additional kitchen in the lower level, tankless hot water heater, ample storage space plus 2 sheds, brick and stone exterior, double car garage & oversized driveway which can fit a boat/trailer. Pride of ownership is on display. Just a short drive away from supermarkets and all the fantastic amenities in Collingwood & Blue Mountain. Embrace easy breezy living in Wasaga Beach! (id:54532)
16 - 24 George Street N
Minto, Ontario
Built in 2021 by Quality Homes, this move-in-ready 2-bedroom, 1-bathroom home offers premium finishes and thoughtful design throughout, including a feature wall in the living room. Enjoy luxury vinyl plank flooring, an upgraded lighting package, and LED pot lights in the open-concept kitchen and living area.The gourmet kitchen features a breakfast bar island with a double sink and stainless steel appliances, including a Frigidaire Gallery French door dispensing fridge, glass top stove,built-in over-the-range microwave hood fan combo, and dishwasher plus a pantry or additional storage across from the washer and dryer.Step out from the living room to a raised deck with a gas line for your BBQ, leading down to a beautifully landscaped stone and armour stone patio. Main floor laundry with front-load Electrolux washer and dryer adds convenience, while the durable stone and vinyl siding enhances curb appeal.Located within walking distance to town and shopping, and just a 1-hour drive to Guelph,Waterloo, and Port Elgin, this home is perfect for singles or couples whether you're starting out, downsizing, or planning to travel. (id:54532)
A - 12 Clayton Street
West Perth, Ontario
New price $570,000 Aug 7th includes basement! NO condo fees since not a condo! Affordable one floor living in newer 6 year old semi with attached garage in Mitchell. Concrete driveway. Open concept Living Room/Kitchen/dining area. Dining area leads to covered deck. Spacious main floor primary bedroom with walk-in closet. Second bedroom or den. Main floor bathroom. Main floor laundry with 2 piece and lots of extra cabinets. Inside entry to garage. Kitchen is so spacious with lots of counter space, oak style cabinets with lots of space, pots & pan drawers; interior pull out shelves in pantry; Big 5 ft island for extra space. PLUS lower level almost completely finished featuring a huge family room - full length of home about 40 ft long that widens from 10 ft to over 14 ft; plus large bedroom with big walk-in, and a full bathroom. Utility room & garage has extra shelves for more storage. Of course home has 800 series style doors, lever handles, light decor colours, decora switches, rough-in central vacuum. Newer 5 appliances included. In-law suite possibilities. Add your decor style to make this home easily your dream. Garden box ready for your ideas. Google says: 15 min to Seaforth (& hospital); 20 to Stratford; 40 to Grand bend; 23 to St Marys and about 55 min to London or Kitchener. Oh, did you notice it has WIDER lot of about 50 ft. You could create a wonderful private yard. (id:54532)
73 Queen Street
Puslinch, Ontario
The beauty of the original character in this home is complimented with many renovations and updates that blend seamlessly together. The windows, heating and air-conditioning systems, electrical, well and plumbing, have been updated to provide you with the comforts of a modern home. A 2025 home inspection report is available for you to review to know you are getting a solid home. Over 2500 sqft with 4 bedrooms, 2 bathrooms, second floor laundry and a loft/office above the family room. Upon entering the inviting front hall you are instantly greeted by the view of the 60 x 290 foot lot that backs on to protected land. The two unfinished basements are currently used for family ping pong tournaments, a workout space, workshop and endless storage, plus a very cool custom crafted bar area. The triple wide private drive offers parking for up to 6 cars and helps with the ease of getting in and out, in addition to boulevard parking. There is plenty of frontage to build a double car garage and still have room for outdoor guest spaces. The community is growing, with many newly built Executive Estate Lots nearby, while still maintaining it's quaintness. A leisurely stroll places you right in the heart of Morriston Village. Quick access to the 401, plus a straight stretch to the 407 and 403. You can be at one of the three nearby international airports within 30 minutes or major cities such as Toronto, Mississauga, Vaughan, Kitchener, London, Hamilton, Brampton. Only a 10 minute drive to the south end of Guelph with numerous grocery stores, restaurants, banks and every amenity you can think of. An elementary school, Puslinch community center and rink are 5 minutes away. The current owners have made this house their own for almost 20 years and will cherish the memories they have made since being married there and raising their family. (id:54532)
2248 Bruce Rd 9 Road
Northern Bruce Peninsula, Ontario
Incredible 22 ACRE BUILDING LOT with 1,264FT of road frontage on Bruce Rd 9. Zoned RU1 and ready to build on now! 350-400ft long DRIVEWAY INSTALLED and approx. 150ft x 150ft BUILDING ENVELOPE CLEARED and excavated to the the bedrock ... SAVE 10's THOUSAND of DOLLARS in site preparation costs. Property is VERY PRIVATE with an excellent mix of HARDWOOD and SOFTWOOD trees ... cut your own firewood, create trails!! Mostly level grade lot, and some beautiful exposed LIMESTONE BEDROCK natural features and wild flowers. Bruce Rd 9 is very well maintained paved road with year round curbside garbage/recycling pick-up. The Prefect County Setting to build a PERMANENT HOME or FOREST RETREAT ... 5-10mins to AMAZING RUSH COVE ON GEORGIAN BAY with pubic boat launch & 1,200ft of flat rock beach shoreline area and BRUCE TRAIL ACCESS. BARROW BAY (GEORGIAN BAY) public access 5mins as well. 8min drive to the Quant Village of LIONS HEAD (shopping, restaurants, hospital w/24hr Emerg, school, library, post office, marina & sand beach). Don't wait, this BRUCE PENINSULA ACREAGE LOT is a GREAT LOCATION!! (id:54532)
17 Hickory Line
Stratford, Ontario
Charming Updated Bungalow in a Prime Location! Discover comfort, convenience, and character in this beautifully maintained 3-bedroom, 2-bath bungalow, nestled in an awesome neighborhood just steps away from shopping, parks, and major highway. Step inside to find an updated kitchen featuring plenty of cabinetry and a spacious island, perfect for everyday meals or entertaining. RECENT RENOVATIONS include : 2025 NEW FLOORS ON MAIN LEVEL, renovated basement adds valuable living space, complete with a large rec room, 3-piece bath, den, and laundry area ideal for guests, hobbies, or a growing family. Outside, enjoy a generous, fully fenced backyard adorned with fruit trees a peaceful oasis for relaxation or play. The home also includes a garage and offers quick possession for those looking to move in soon. Don't miss this fantastic opportunity to own a move-in ready home in a sought-after location- Backyard contains fruit trees - apple and fruit salad (cherry, apricot, peach, etc). Improvements in the last few years: Driveway paved in 2017- Water heater replaced in 2021- Basement floors replaced in 2021- Eavesthroughs replaced with the covered type in 2022- Backyard landscaped (levelled, sodded, patio area added) in 2024. Gas BBQ line. (id:54532)
65 Lahay Avenue
Orillia, Ontario
The North Ward Is Calling! This Is A Rare Opportunity To Buy Into This Gorgeous, Established & Coveted Orillia Neighbourhood. This Pristine Raised Bungalow Sits On A Massive, 235' Deep Lovingly Landscaped Lot & Has Been Meticulously Maintained For The Past 40 Years By Its Original Owner. Featuring 3 Bedrooms & 1 Full Bathroom, Spread Over Nearly 1500 Sqft Of Tastefully Finished Living Space, This Is The Perfect Place To Call Home. The Bright & Spacious Main Floor Offers 2 Bedrooms, 1 Pristine Bathroom, The Living Room, Kitchen & Dining Room With A Walkout To The Incredible Backyard. You'll Fall In Love With The View Of Your Stunning In-Town Oasis From Your Private, Two-Tiered & Recently Re-Stained Back Deck & The Natural Gas BBQ Is Included! The Lower Level Contains A Generous Third Bedroom, Family Room With Gas Fireplace, Office/Craft Room & Massive Utility/Laundry Room With A Built In Workshop. No Detail Has Been Overlooked & Many Recent Upgrades Include All New Windows (2024), New Hot Water Tank (2024), New Gas Fireplace In Rec Room (2023) & Freshly Painted Bedrooms, Bathroom, Kitchen & Living Room (2025). Long Term Peace Of Mind With A Professionally Installed Metal Roof. In Close Proximity To Many Amenities, Parks, Trails, Schools & Shopping, This Property Has Everything You Need. (id:54532)
19 Coleman Street
Huron East, Ontario
Handyman Special .Prime Location & Massive Potential. Outstanding opportunity on a 76 x 132 fenced lot directly across from a park and green space. Features include a huge workshop, ample parking, and easy access to the main highway just around the corner. The home requires significant renovations but offers incredible potential to build equity through your own improvements .Ideal for handy buyers or investors looking to create value and build equity. This rare opportunity sits on a generous 76 x 132 lot with a fully fenced backyard, right across from a beautiful green space and park. Perfectly positioned just steps from the main highway, the location is second to none. Featuring a massive workshop, tons of parking, and endless potential, this property is ideal for buyers ready to roll up their sleeves and create their dream home. Yes, it needs plenty of work, but the rewards could be huge for those willing to put in the effort .Calling all handy buyers. Turn this diamond in the rough into a shining investment and build instant equity through renovations! (id:54532)
73 Stratford Street
Stratford, Ontario
Discover a rare blend of classic architecture, modern upgrades, and space to create your dream future .Prestigious Downtown Character Home with Endless Expansion Potential. Step into timeless elegance with this character home, where soaring ceilings, hardwood floors, and refined architectural details create a sense of luxury and charm. Featuring 4 expansive bedrooms, a large living and dining area, and kitchen with abundant cabinetry, this residence blends classic beauty with modern convenience. A main-floor office adds sophistication and functionality, while the full basement and spacious full attic offer endless potential for future living space or a dream retreat. Perfectly situated just moments from the heart of downtown. You'll enjoy the best of urban convenience with a private, serene atmosphere. Impressive upgrades completed in 2017-furnace, central air, air purifier, new windows, exterior doors, and a complete electrical update bring peace of mind without compromising the home's historic character. A rare opportunity to own a property where prestige meets possibility. Book your private showing today. (id:54532)
434b Dunvegan Drive
Waterloo, Ontario
Tucked into a quiet, family-friendly neighbourhood, this charming 3-bedroom, 2-bathroom home has been lovingly updated and is ready for its next chapter. Built in 1973 but refreshed with a modern touch, its the kind of place where you can move in, unpack, and start living - no projects, no compromises. Step inside and you'll find a welcoming space with thoughtful updates throughout. From the stylish bathrooms to the smart lighting and cozy accent walls, every detail has been considered. The finished basement offers extra room to stretch out - whether it's for movie nights, a home office, or play space. Out back, the yard opens directly onto Lexington Park, offering a peaceful green view and easy access to soccer fields and walking paths. And when it's time to head out, you're just minutes from Highway 85, Conestoga Mall, and the vibrant energy of St. Jacob's Farmers Market. Whether you're a first-time buyer, a young family, or a professional looking for a turn-key home in a convenient location, this one checks all the boxes. Stylish, practical, and move-in ready - its everything you've been waiting for. (id:54532)
30 - 40 Silvercreek Parkway N
Guelph, Ontario
Located in West Guelph, this functional 3-bedroom townhome offers over 1,080 sq ft of finished living space-ideal for families, first-time buyers, or investors. The main floor features a practical layout with an eat in kitchen and bright living room with walkout to a fully enclosed backyard complete with deck and garden space. Upstairs are three well-sized bedrooms and a full 4-piece bathroom. The basement provides laundry and flexible storage or rec space awaiting your imagination. Water is included in the condo fee, and major updates have been completed within the last 10 years including windows, furnace, A/C, and water softener. Conveniently located near parks, schools, shopping, and transit options. (id:54532)
4043 Highway 60
Algonquin Highlands, Ontario
Discover the perfect blend of rural serenity and natural beauty with this rare offering. A potential hobby farm nestled on 89 acres of pristine countryside, complete with a 70 foot waterfront ownership across the road. Where else can you find a package like this? Ideal for those seeking a self-sustaining lifestyle, this property offers expansive land, and plenty of space for gardens, livestock or equestrian use. Trails throughout the property allow hiking, cross-country skiing, maple harvesting or an ATV or snowmobilers paradise! The acreage includes a mix of cleared pastures and mature woodlands, offering privacy and scenic views in every direction, and a road frontage of over 1100 feet. Property backs onto crown land in the rear. With 70 feet of hard-packed sandy frontage on Oxtongue Lake, you'll enjoy fishing, kayaking, boating and peaceful morning sunrise, right from your own property. Whether you are dreaming of raising animals, growing your own food, or simply escaping the noise of the city, this property provides the space, resources and tranquility to make it happen. The existing "farmhouse" offers 3 bedrooms, 2 bathrooms, with open concept country kitchen, dining and living room areas upstairs; while also having a space for more family or guests downstairs with their own kitchenette, bedroom, full bathroom, plus large family room. The glassed-in front deck overlooks your amazing ranch-style property with a long circular front driveway giving you privacy from the road and views of a meandering creek. Located just 5 minutes from Dwight, this slice of countryside paradise combines convenience with seclusion. World renowned Algonquin Park is a mere 10 minute drive from your property, with opportunities for more wildlife exploration. Properties offering acreage AND waterfront are very rare. Don't miss your opportunity to turn your rural dreams into reality! Immediate possession. (id:54532)
7916 Wellington Road 109
Wellington North, Ontario
This beautiful 1.28-acre lot combines privacy, nature, and convenience just minutes from town. Nestled among mature maple, spruce, and pine trees, the property backs onto conservation land and a quiet ravine, offering a serene backdrop for your future home. The lot is already prepared for your build: GRCA-approved setback permits are in place, a culvert and driveway have been installed, and natural gas along with essential services are available at the lot line. Sample building plans are also included to help inspire your design. With a gentle slope, the site is perfectly suited for a walkout basement with large windows, allowing for natural light and maximizing living space. Whether you envision a modern farmhouse, a timeless bungalow, or a custom retreat, this setting enhances every possibility. Located on the edge of town, the property provides quick access to Arthur, Elora, Fergus, and commuter routes to Guelph, Kitchener-Waterloo, and the GTA. Surrounded by custom homes on generous lots, this is a rare opportunity to build in a sought-after location where beauty, seclusion, and convenience come together. (id:54532)
1042 Amanda Ln - 1750 Frank Cooper Trail
Gravenhurst, Ontario
** OPEN HOUSE SEPT 6, 2-4PM** GPS: 1042 Amanda Lane, GRAVENHURST. Private Riley Lake Gem. Nestled on a sprawling 10.87 acres with 291' of pristine waterfront, this custom home delivers the perfect balance of rustic living, natural beauty, and lakeside fun. With nothing but Crown land across the lake, your peaceful view and privacy is ensured. Crafted with care in 2011, this log home was built using trees harvested right on the property, creating a home that is not only stunning but deeply rooted in its natural surroundings. Take in the northwest exposure and breathtaking summer sunsets from your floating dock, where the deep, clean water is perfect for swimming, boating, and making memories. This four-season retreat is made for both relaxing and entertaining. A massive finished 32 x 40 garage is the ultimate all season gathering space. The lakeside tiki bar delivers full-on beach vibes. Enjoy quiet evenings in the lakeside sauna, then gather around the firepit under the stars. The property features a frog pond teeming with multiple species, adding charm and biodiversity. There is also a large fenced vegetable garden so you can grow your own seasonal produce just steps from the kitchen. Inside, the open-concept log home is warm and welcoming.. Two private main floor bedrooms and a stunning open loft primary. Whether you're hosting weekend getaways or embracing cottage life full time, this property was made to enjoy. Site plans are in place for a bunkie and an addition to the main residence, offering room to expand as your needs grow. A whole-home Generac generator ensures you're powered up year-round. While the 7km road is currently seasonal, winter access is easy by ATV/ snowmobile, and you'll appreciate the rare bonus of seasonal waste collection at the end of your driveway. This is more than a cottage - its a private Muskoka escape where every season brings something magical. Your lakeside lifestyle begins here. Cats on property, PLEASE NO DOGS! (id:54532)
97 Marl Meadow Drive
Kitchener, Ontario
Welcome to 97 Marl Meadow Dr, Kitchener, located in the sought-after Brigadoon neighbourhood, this beautifully maintained home offers a perfect blend of family-friendly living and urban convenience with top-rated schools and easy highway access. Features include hardwood floors on the main level, a separate dining room, bright living room with gas fireplace, and an updated kitchen with quartz countertops and stainless steel appliances. Walk out from the breakfast area to a fully fenced yard with a 2-tier deck and garden shed. Upstairs boasts 3 spacious bedrooms, 2 full baths, including a 5-pc ensuite and walk-in closet in the primary. The fully finished basement offers a rec room, additional bedroom, 3-pc bath, sitting area, and laundry. Updates: Kitchen (2024), Fridge/Range Hood (2024), Stove (2022), Carpet (2021), HWT (2021), Clothes washer & dryer (2020), Roof (2019), Furnace parts (2021/2024). Double garage + 2-car driveway. Move-in ready, show with confidence! (id:54532)
230 Church Street
Penetanguishene, Ontario
This spacious 3-storey home in the heart of Penetanguishene offers over 2,000 sq. ft. of functional living space, ideal for large or multi-generational families. With 3 bedrooms and 3 bathrooms, the home backs onto a mature tree lot for added privacy. Features include an updated kitchen, renovated bathroom, and two additional living areas--perfect for an in-law suite, home office, or extra family space. A full floor is dedicated to office or entertainment use with a walk-out to the backyard. The primary bedroom includes a private balcony with treed views, and a new front deck adds outdoor living space. The unfinished basement offers further potential. Located on a bus route and close to schools, parks, and the Georgian Bay waterfront, this home is a solid option for buyers needing space, flexibility, and convenience with excellent potential for a complete in-law suite setup. (id:54532)
302 - 12 Beausoleil Lane
Blue Mountains, Ontario
SKI SEASON RENTAL - MOUNTAIN HOUSE - Gorgeous 2 bedroom, 2 bathroom condo, pet-friendly, with TWO dedicated parking spots and incredible views. Primary bedroom with ensuite has a queen bed while the second has a pullout queen. The open concept kitchen/dining/living area has a stunning fireplace to anchor the room, providing for cozy winter nights. The view is arguably the best in the complex with a panoramic view of the hills. The terrace has a BBQ and seating for the warmer sunny days. In-condo stackable front end washer and dryer, stainless appliances, and a fully-stocked kitchen with every Chefs' desire, only add to the appeal of this gorgeous unit. Apres-ski time can include a dip in the waterfall hot pool followed by a cold pool plunge at the Après Lodge steps away, or a workout at the gym after a day of relaxing quietly by your fireplace. Minutes to ski clubs and Collingwood. Enjoy Blue Mountain Village at your doorstep and all the nightlife, dining, shops and entertainment it has to offer. Unit available December 21 - April 5 (id:54532)
5 - 99 Main Street W
Huntsville, Ontario
This inviting townhouse on Main Street in downtown Huntsville offers the perfect mix of Muskoka charm, modern comfort, and everyday convenience. With picturesque views of Hunters Bay and an unbeatable location just a short walk to Avery Beach and the Hunters Bay Trail, its easy to enjoy the best of both nature and town living. Inside, the home features a thoughtful layout with a bright and spacious 2-bedroom, 1-bath arrangement on the main floor, complemented by an additional bedroom and bathroom upstairs. The flexible floor plan works beautifully for families, first-time buyers, or those looking to downsize into a low-maintenance space without sacrificing comfort. Built with ICF construction for lasting durability and energy efficiency, the home has been well maintained and clearly cared for. A fenced backyard has been transformed into a charming garden space, perfect for outdoor enjoyment or cultivating your own vegetables and flowers. Additional conveniences include on-site parking, a garage that can double as storage, and a location that makes everyday errands and recreation effortless. From leisurely walks along the Hunters Bay Trail to evenings by the water, this property places you right at the centre of it all. With its rare combination of prime location, versatile layout, and low-maintenance lifestyle, this Main Street townhouse is an excellent choice for buyers seeking a home, a Muskoka retreat, or a smart investment in one of the regions most desirable communities. (id:54532)

