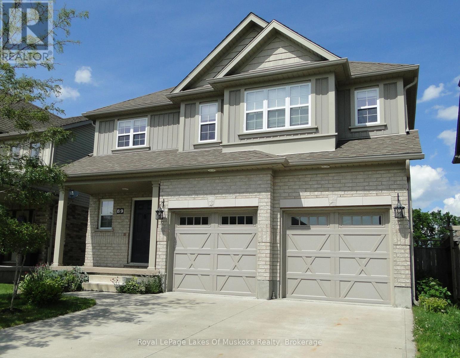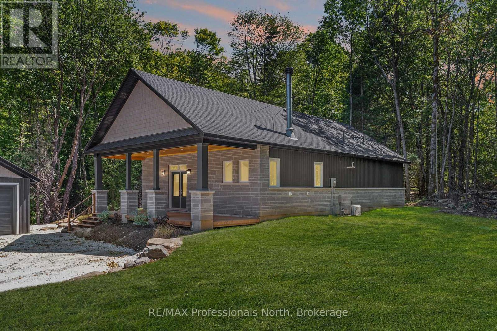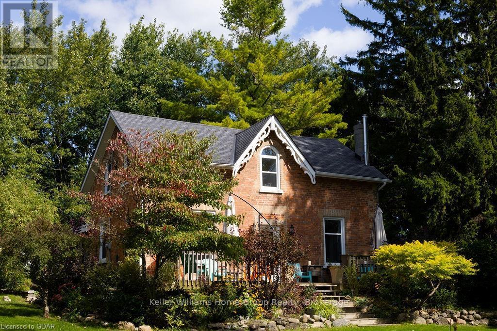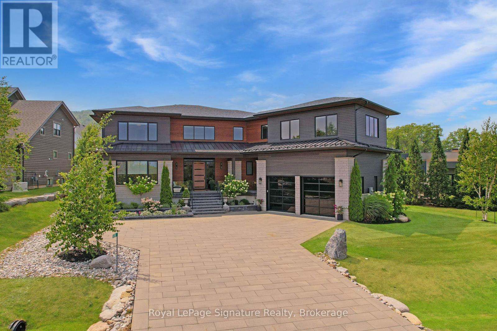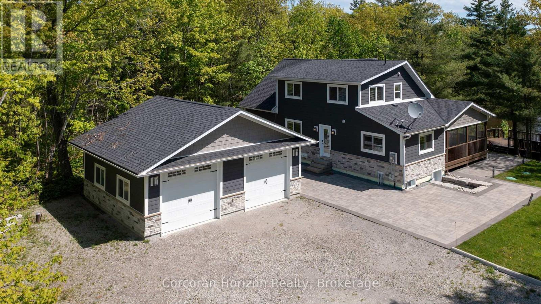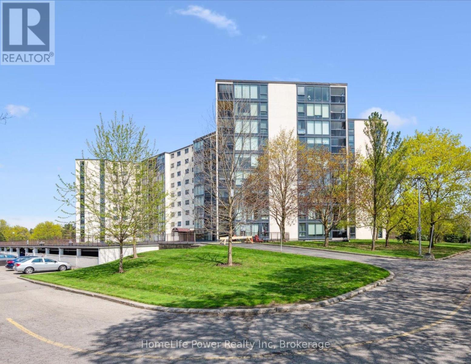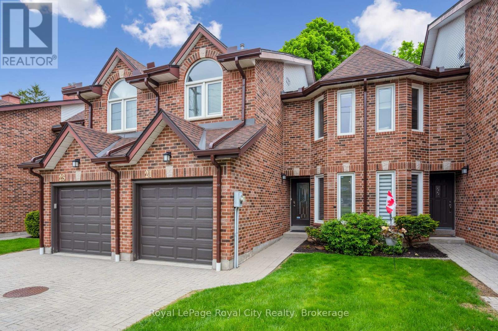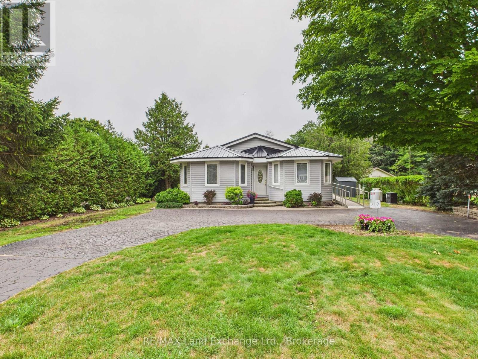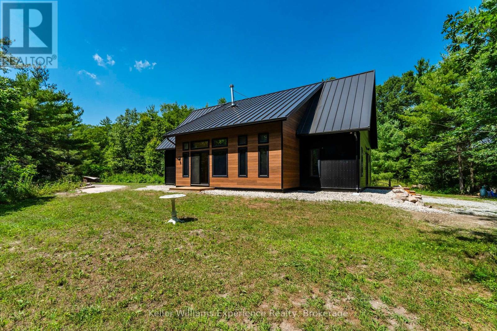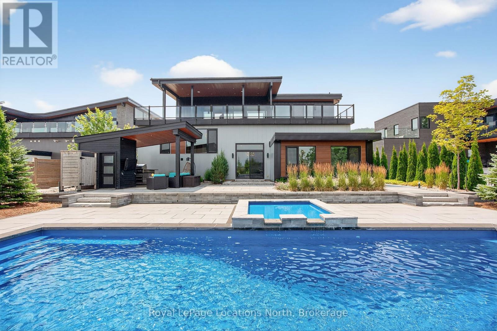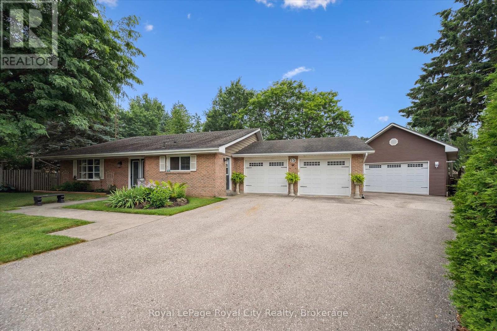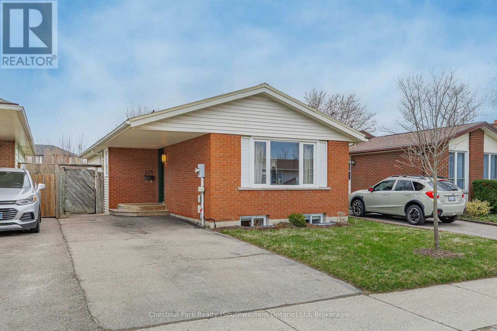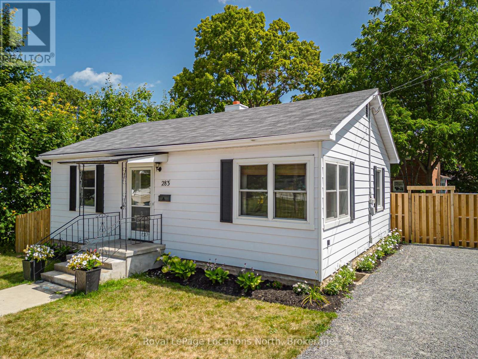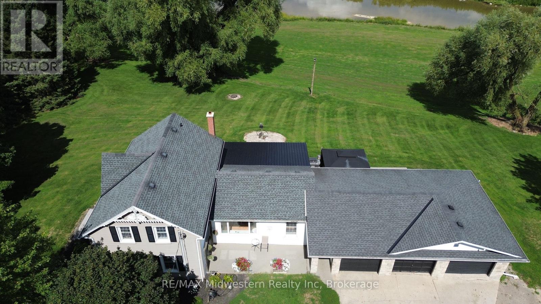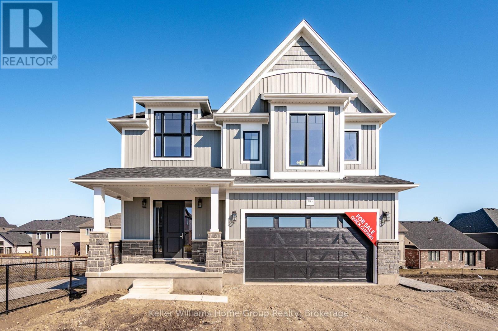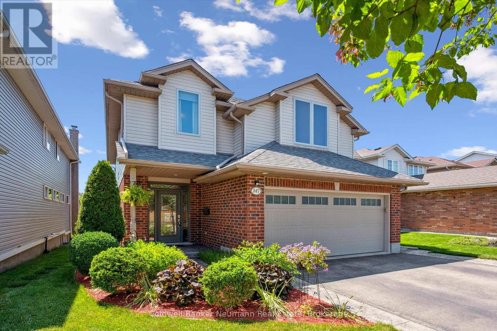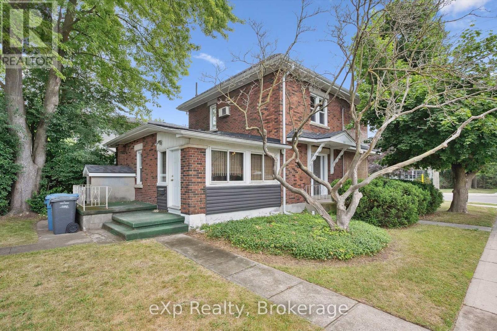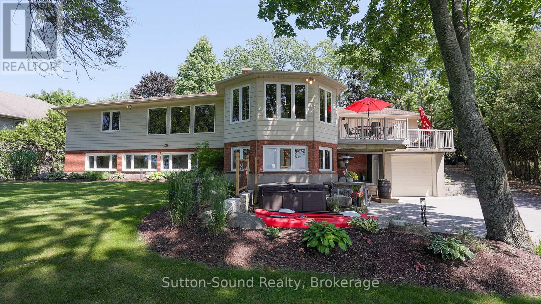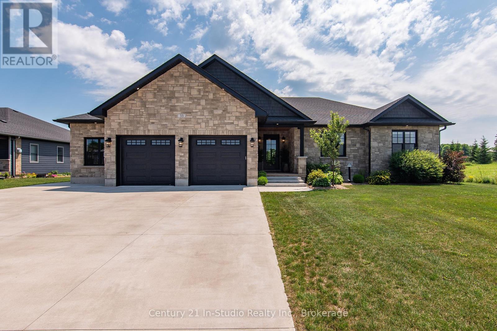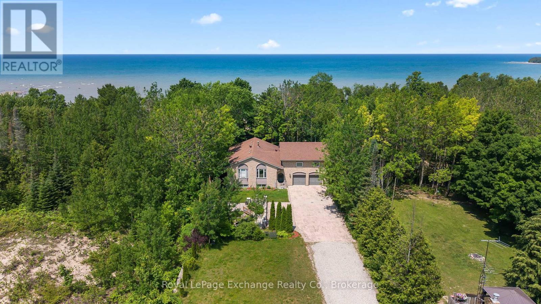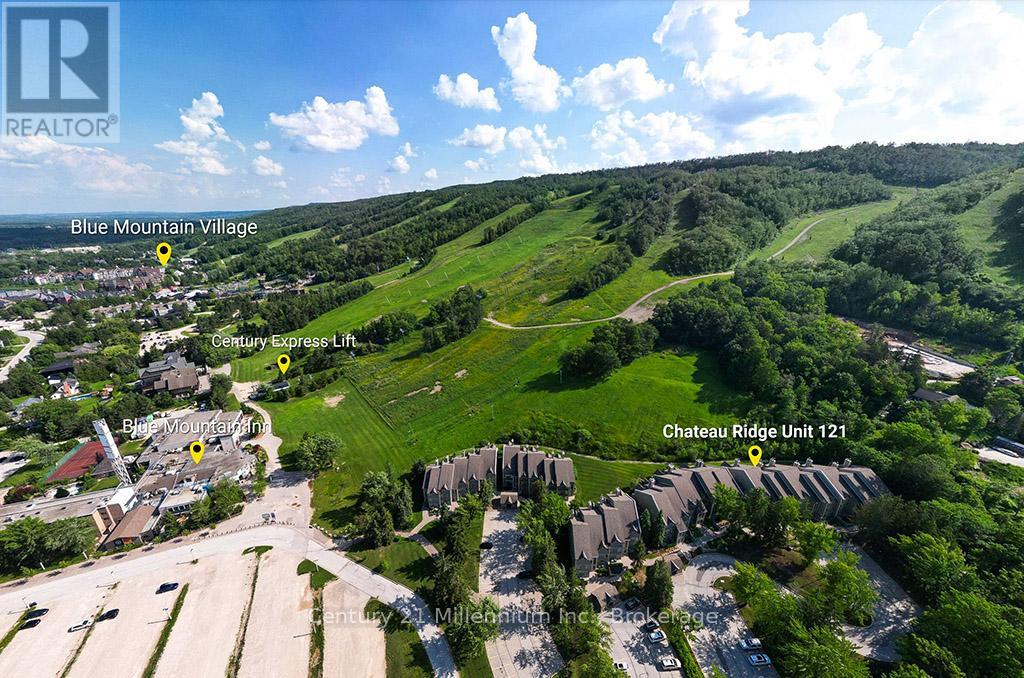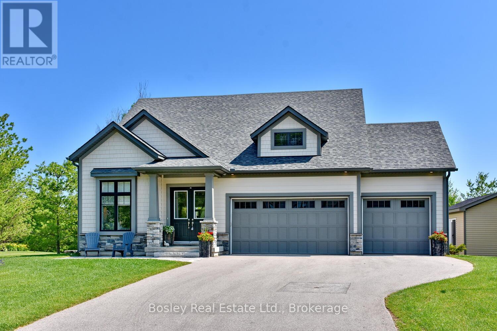89 Davis Street
Guelph, Ontario
CITY HOME WITH A COUNTRY VIEW! If you are looking for a modern home with city services, but want to feel like you are living in the country, look no further! This quality-built Ashton Ridge 2 story Catalina Model home features a bright and spacious open concept design on the main level featuring a great room with cathedral ceiling and walkout to back deck. The open concept kitchen and living area is perfect for entertaining! The kitchen features an island with double sink, breakfast bar and stainless steel appliances, plenty of storage space with 2 closet pantries. There is an inside entry door to the oversize double garage that has a 3rd door pass through to the backyard. To complete the main level there is a 2 piece powder room and dining room for formal dinners. The upper level has 3 bedrooms a 4 piece bath and a loft flex space perfect for a play area or home office. The primary bedroom has a walk-in closet and a spa-like ensuite bath with a separate shower & corner soaker tub where you can unwind after a busy day. The fully finished basement has in-law suite potential with a separate side entrance, a 3-piece bathroom, and large egress windows already in place. The Premium Lot measures 40' x 120' and has a beautiful field & sky view with no neighbours to the back. The fully fenced back yard features a large deck for entertaining a concrete pad with a privacy screen suitable for a hot tub and a custom-built 8'x 13' outbuilding for hobbies or a moment of solitude. There is a garden shed and beautiful perennial gardens for your green thumb and a dog run with a gate for your pet. Located in North East Guelph in a sought-after family friendly neighbourhood close to local amenities, parks and schools. This isn't just a house; it's a lifestyle where you can enjoy the peace of the countryside without ever leaving the city. Properties like this are one of a kind, make it your own! Seller is a licensed Realtor. (id:54532)
1076 Angel Road
Dysart Et Al, Ontario
1076 Angel Road | Eagle Lake New Build | 3 Bed | 2 Bath | 1.84 Acres Nestled in the heart of the Eagle Lake community, just minutes from Sir Sam's Ski Hill, this brand-new 1,645 sq ft bungalow offers the perfect balance of modern design & natural tranquility. Set on 1.84 wooded acres, this home is a private retreat surrounded by towering trees, fresh air, & four-season adventure right at your doorstep. From the moment you arrive, the clean lines & welcoming charm of the covered front porch invite you inside. With a pine ceiling, pot lights, & timber posts, this space sets the tone for warm evenings with friends or quiet mornings with coffee in hand. Step inside to soaring 10-foot ceilings & an open-concept layout that feels bright and spacious. The living room is anchored by a floor-to-ceiling stone fireplace, creating a cozy gathering space for snowy winter nights. The kitchen is a showpiece, featuring a waterfall island, custom lighting, & walkout access to the outdoors. Thoughtful details are found throughout sound insulation for quiet living, USB plugs, hallway nightlights for convenience, & central vac for easy living. This home includes 3 bedrooms & 2 full baths, each with modern finishes. The primary suite is a relaxing retreat, complete with a stylish ensuite & walk-in shower. Comfort is at the forefront with forced-air propane heating, central air, drilled well, & septic system. Outside, you'll love the detached 2-car garage for storing vehicles & toys, plus a backyard fire pit area, the perfect spot for making memories under the stars. Trails wind through your very own forested property, giving you privacy & connection to nature while still being close to amenities. Whether you're looking for a full-time residence or a weekend getaway, this property checks every box: space, style, & setting. 1076 Angel Road, Eagle Lake, modern country living in the Haliburton Highlands. *Some images have been virtually staged/altered/rendered* Taxes Not Yet Assessed* (id:54532)
6783 Gerrie Road
Centre Wellington, Ontario
So, you've always dreamed of owning your own lovely hobby farm that may have some income potential? Well, look no further! With its charming century Ontario gingerbread farmhouse, situated on 7+ rolling acres and surrounded by pastoral farms just 5 minutes from historic Elora Ontario, Irvineside Farms is a little slice of paradise. With a 28' x 38' barn (currently converted to an entertainment venue) and 24' x 38' drive shed, there are infinite possibilities. Whether you want to own this stunning property for your own enjoyment, or you want to take over the exisiting Irvineside Farms Air B&B Glamping business, Buyers will have a number of interesting options. Opportunities to own a property like this are extremely rare; do not miss out on this one! (id:54532)
128 Arnot Crescent
Blue Mountains, Ontario
This custom-built home in the Nipissing Ridge community offers luxury mountain living at the base of Alpine Ski Club and Craigleith. Steps from skiing, hiking, and the shores of Georgian Bay, and minutes to the boutiques, restaurants, and golf courses of The Blue Mountains, it blends year-round recreation with upscale comfort. The 20-foot ceiling great room features expansive windows framing mountain views and a 48-inch linear gas fireplace. The chef's kitchen is equipped with a quartz waterfall island, prep area, beverage station, and premium appliances including a 48-inch Monogram gas range and fridge, Miele dishwasher, wine cooler, and beverage fridge. The main floor primary suite provides a private retreat with a floating vanity, double sinks, glass-enclosed double shower, freestanding tub, heated floors, and a custom dressing room. Engineered hardwood floors, a pre-wired sound system, and a dedicated office enhance everyday living. Upstairs offers a family/games room and three bedrooms, each with an ensuite. The finished lower level includes a family room, games area, two bedrooms, additional bathrooms, in-floor heating, and durable vinyl flooring. Exterior features include stone and wood finishes, an 8-foot glass-paneled entry door, and 9x9 garage doors with a lift system. Move-in ready, this is a rare opportunity to enjoy an active, four-season lifestyle in one of the areas most sought-after communities. (id:54532)
450 Crooked Bay Road
Georgian Bay, Ontario
Welcome to 450 Crooked Bay Road! An exceptional four-season cottage retreat on the crystal-clear waters of Six Mile Lake in beautiful Muskoka. Set on over 220 feet of pristine waterfront, this 2019-built gem sits on flat, professionally landscaped grounds, perfectly suited for relaxed lakeside living and entertaining. Inside, you'll find a vaulted great room that seamlessly combines the open-concept kitchen, dining, and living areas ideal for gathering with family and friends. A charming Muskoka Room offers the perfect space to unwind while taking in serene views of the lake. The main floor hosts two well-appointed bedrooms and a stylish full bath, while the upper level offers a private primary suite, an additional full bath, and a spacious loft-den perfect for a home office, lounge, or guest area. The oversized double garage provides generous space for vehicles, recreational gear, and all your water toys. Located on a paved, township-maintained road just minutes from Highway 400, the property ensures easy, year-round access. Enjoy proximity to skiing, golf, and charming local amenities, all just 90 minutes from the GTA. This move-in-ready cottage offers the ideal blend of privacy, convenience, and classic Muskoka charm perfect for both peaceful getaways and stylish lakeside entertaining. Your Muskoka lifestyle begins here. (id:54532)
122 Silurian Drive
Guelph, Ontario
Welcome to 122 Silurian Drive, a well-maintained semi-detached home situated on a generous corner lot in a quiet, family-friendly neighbourhood. This turnkey property offers excellent curb appeal with mature trees and a fully fenced backyard, creating a private and welcoming outdoor space. Inside, you'll find a bright and functional layout with large windows that allow plenty of natural light throughout the main floor. The kitchen provides ample cabinet and counter space and opens to the dining and living areas, making it ideal for both everyday living and entertaining. A walkout from the dining area leads to the backyard perfect for relaxing evenings or hosting summer get-togethers. features three comfortable bedrooms, including a spacious primary with a walk in closet and shared access to a full bathroom. The finished basement extends the living space with a cozy rec room and room for storage. Conveniently located close to schools, parks, trails, shopping, and public transit, this home combines comfort and practicality in a great location. 122 Silurian Drive is move-in ready and well suited for a wide range of lifestyles. (id:54532)
118 1/2 Wellington Street
Cambridge, Ontario
Welcome to 118 1/2 Wellington, a distinctive address matched by a home full of character. Tucked away on a quiet laneway, this hidden gem on Wellington Street is full of charm, warmth, and thoughtful updates that make it truly special. From the moment you arrive, the new stamped concrete driveway (2025) and inviting covered front porch set the tone. The perfect place to enjoy a peaceful morning coffee or unwind after a long day. Inside, you will be greeted by beautiful new Hickory hardwood floors that flow throughout the main living space, paired with soaring 8 1/2 foot ceilings that make the family room bright, airy and perfect for cozy evenings. The kitchen, completely renovated in 2023, combines style and function with its stunning quartz countertops, modern finishes and easy flow for everyday living or weekend entertaining. Upstairs, you will find three bright comfortable bedrooms, each offering a quiet retreat, and the updated bathroom continues the same thoughtful style. Downstairs, the newly updated laundry room (2025) and bonus room, add function and flexibility, with plenty of space for seasonal storage or small workshop. Step outside and you will discover a backyard designed for both relaxation and practicality that features a newly added stamped concrete patio (2025) ideal for summer barbecues or evening get togethers, plus a handy shed that is perfect for storage or workshop. With additional updates including a new furnace (2025) new air conditioner (2025) and newer Steel roof (2018), this home offers the perfect mix of charm, comfort, and a one-of-a-kind address ready to welcome you home. (id:54532)
711 - 19 Woodlawn Road E
Guelph, Ontario
Welcome to 19 Woodlawn Road East, where convenience and lifestyle come together. It's the people and the vibrant sense of community that truly make this building special. Connect with neighbours at the sparkling saltwater pool, challenge friends on the tennis or pickleball courts, enjoy a friendly game of horseshoes, or play billiards and ping pong in the games room. Take part in on-site yoga sessions, join a euchre group, or relax over coffee with fellow residents. This bright and inviting 7th-floor unit boasts floor-to-ceiling windows and crown molding in the living/dining area. It is completely carpet-free, and offers sweeping views of Riverside park and the north end of Guelph. With two bedrooms plus a versatile third room - perfect as a guest room, home office, or hobby space - there's plenty of room to suit your needs. Right next door, Riverside Park offers beautiful walking trails along the river, playgrounds, city festivals, and even seasonal fireworks you can enjoy from your own balcony. Your exclusive covered parking spot is just steps from the entrance - no shoveling required! Condo fees include heat, hydro and water, which makes budgeting a breeze. Residents love it here, and it shows. The building is exceptionally well managed - many call it home for decades. The current owners have enjoyed it for 21 wonderful years, and now it's ready for someone new to make it their own. With Riverside Park, shopping, dining, the curling club, and the Evergreen Senior Centre all nearby, the location is second to none. Come experience the lifestyle that makes 19 Woodlawn Road East so special. (id:54532)
21 Marilyn Drive
Guelph, Ontario
Welcome to 21 Marilyn Drive, a stunning townhome nestled in the highly sought-after Riverside Park area! This exquisite property offers a luxurious and comfortable living experience, boasting 3 spacious bedrooms and 4 modern bathrooms. The heart of this home is its open-concept main floor plan, perfect for entertaining and everyday living. Prepare to be wowed by the spacious, custom kitchen by Jacob's Woodworking, featuring top-of-the-line Thermador kitchen appliances. Cozy up by one of the two gas fireplaces on a chilly evening. Walk out through sliders from the dining area to a lovingly landscaped rear garden offering privacy and tranquility. Three skylights flood the upstairs space with natural light, creating a bright and inviting atmosphere. Three spacious bedrooms, 3-piece main bathroom, Primary has a 4-piece ensuite bathroom, walk in closet and a private and treed view overlooking Riverside Park. Enter the finished basement, where you'll find a cozy media room with various lounge areas, a well-appointed laundry room, an additional 2-piece powder room, and a versatile workspace area, offering ample room for all your needs. The convenience of an attached garage adds to the home's appeal. One of the most remarkable features of this property is its prime location, backing directly onto Riverside Park, offering unparalleled access to nature and outdoor activities. Despite its tranquil setting, you're still just moments away from major shopping centers, providing the perfect blend of serenity and convenience. Low condo fees include all exterior maintenance (roof, windows, doors), snow removal, grass cutting and wooden deck in rear garden. (id:54532)
119 Seneca Street
Huron-Kinloss, Ontario
A new heat pump just installed headlines this attractive bungalow is set off by a metal roof, paved circular drive and bayed frontage of the home. The quiet inviting property is a short 5 minute walk to the beach. There were major renovations and addition in the early 2000s to its present size of almost 1,400 sq'. The home has 2 bedrooms and 1 1/2 baths but there is certainly room to make a 3rd bedroom as there is a vast open concept that flows from the entrance to the huge living area and kitchen/eat-in area.The main bath is well lit over the large 2 sink corner vanity with added storage and a one-piece easily accessible tub/shower unit with overhead light. Enjoy the serenity of this nicely landscaped property with its variety of trees, shrubs and perennials bringing loads of colour and shapes with its perimeter privacy hedge. The home also is equipped with an automatic 10,000 watt generator. For anyone who has mobility issues this home is set up wonderfully with the side powder coated metal ramp entrance amongst other features. If you are considering beautiful Point Clark living this may be the one for you! (id:54532)
753 Honey Harbour Road
Georgian Bay, Ontario
Welcome to 753 Honey Harbour Road, a beautifully crafted custom home nestled on over seven private acres in the heart of Muskokas Georgian Bay Township. Designed with a commitment to energy efficiency, environmental sustainability, and healthy living, this newly built home offers a seamless blend of modern design and natural tranquility. Step inside to a spacious, light-filled layout featuring three main floor bedrooms and two full bathrooms, along with a versatile loft space ideal for additional bedrooms, a home office, or creative studio. Every detail of this home has been considered for maximum efficiency and comfort, from the insulated slab foundation with radiant heating and cooling to the state-of-the-art high efficiency heat pump system. Meticulously constructed with high performance materials and air sealing practices, the home is engineered for superior indoor air quality and year-round energy savings. Additional features include 200 amp electrical service, an onsite meter for a future garage or EV charger, and a separate utility pole with RV outlet, perfect for camper or trailer hookup. With 230 feet of road frontage along scenic Honey Harbour Road, this property offers easy access to the 30,000 Islands, Georgian Bay Islands National Park, and nearby marinas in Honey Harbour and Port Severn. Enjoy world class boating, hiking, and recreation, plus proximity to Oak Bay Golf Club and year-round amenities in Midland, Orillia, and Barrie, all just 90 minutes from the GTA.Whether youre looking for a full time residence or a peaceful modern retreat, this one of a kind home offers the perfect balance of sustainability, comfort, and natural beauty. Dont miss the opportunity to make it yours. (id:54532)
116 Courchevel Crescent
Blue Mountains, Ontario
Discover the epitome of luxury living at this exquisite 5-bedroom, 3.5-bath custom-built home in Nipissing Ridge III, Blue Mountains. Boasting approximately 3,800 sq. ft. of sophisticated living space, this property offers unparalleled panoramic views of the Escarpment, ski hills, and Georgian Bay. Experience seamless indoor-outdoor living with over 1,200 sq. ft. of outdoor porcelain tile terraces, indoor and outdoor speakers, a classic cabana featuring an outdoor kitchen, and a stunning saltwater pool with a waterfall. The gourmet kitchen, featuring high-end appliances and an expansive island, is perfectly positioned to capture magnificent views. The main floor has a majestic foyer and has three bedrooms and two bathrooms. The primary bedroom overlooks the beautifully landscaped backyard and pool. It has a spa inspired 4 pce ensuite and a large walk in closet. The two additional bedrooms are spacious, with views of the ski hills, and share a 5-piece bathroom. The lower level offers in-floor heating, a spacious mudroom, two guest bedrooms, a three-piece bathroom, and a family room with a wet bar and walkout. Other features are a spacious 2.5 car garage with direct access to 1000sqft of heated storage, indoor and outdoor speakers throughout, top of the line heat pump and air steam humidifier, a grocery lift, a commercial grade Ubiquiti home network to keep your electronics connected and for your convenience a grocery lift connecting the mudroom to the kitchen. This sought-after location provides direct access to Craigleith/Alpine Ski Clubs and Nipissing Ridge Tennis Courts. Enjoy an active lifestyle with proximity to Blue Mountain skiing, fine dining, select shops, private ski clubs, the Georgian Trail for hiking and biking, and numerous exclusive and public golf courses. This is more than a home; it's a lifestyle between the escarpment and Georgian Bay. (id:54532)
15 Wellington Drive
Centre Wellington, Ontario
This is a special property that has much to offer - including an amazing QUIET location, a HUGE pie shaped lot ... AND a very nice detached 20 by 26 foot HEATED SHOP! The home itself is a beautifully maintained backsplit offering over 1800 square feet of finished living space including 3 bedrooms and 2 full baths. Great layout with separate living and family rooms. Eat in kitchen. Walk out to the gorgeous back yard from the lower level. Attached 2 car garage. Situated in a desired mature area of Elora walkable to local schools. Lot is over 150 feet at the deepest point and over 140 feet across the back. You normally don't find a property like this right in town. Book your viewing today to see this rare offering. (id:54532)
235 Auden Road
Guelph, Ontario
Your Guelph story starts with this charming bungalow backing onto green space! Imagine settling into this beautifully maintained 3-bedroom bungalow at 235 Auden Rd, nestled in Guelph's desirable and growing east end. Whether you're stepping into homeownership for the first time or seeking a comfortable downsize without sacrificing space, this home offers the perfect combination of modern updates and easy living. Here, modern improvements meet the ease of bungalow life. Step inside and feel the fresh, welcoming atmosphere created by the recent paint and updated flooring throughout the bright and airy kitchen, dining area, and living room. The updated 4-piece main bathroom, featuring stylish subway tile, adds a touch of contemporary elegance. Downstairs, discover even more living space with a spacious rec-room, an additional bedroom, and a newer 3-piece bathroom ideal for an in-law suite, guests, hobbies, or a quiet retreat. Peace of mind comes standard with significant recent upgrades, including newer windows, a 1-year-old heat pump and furnace for year-round comfort and efficiency, and a new washer and dryer. Even the front door and landscaping have been refreshed, adding to the curb appeal. Love the outdoors? This property backs directly onto Hadati Creek, where you can enjoy listening to the birds and the babbling water. Enjoy warm evenings on the large deck, let pets or little ones play safely in the fenced yard, check out the fruit trees and pollinator garden and take advantage of the handy 8'x12' shed storage or projects. Location is key, and this home delivers! You'll appreciate the easy access to schools, public transit, and a variety of shopping options. This isn't just a house; it's a move-in ready home where thoughtful care shines through. Come see for yourself your next chapter in Guelph awaits! (id:54532)
283 Denmark Street
Meaford, Ontario
Discover this charming, updated bungalow offering approximately 1,550 sqft of living space on a quiet street. The main floor features an open-concept living/dining room and kitchen, 2 bedrooms, and a 4-piece bathroom. The fully finished lower level includes a large family room, an additional bedroom, a 4-piece bathroom, and a laundry/utility room. Enjoy the private, fenced backyard with a patio and shed. A double driveway provides ample parking for up to 4 vehicles.Nature lovers will appreciate the proximity to The Georgian Trail, virtually across the street. Within walking or a short drive, you'll find a school, downtown Meaford, Meaford Hall, restaurants, shopping, the harbour, public beaches, sports courts, a public pool, skateboard park, and playground. Blue Mountain skiing is under 30 minutes away. This property is ideal as a starter home, for downsizing, or as an investment rental. Don't miss out on this lovely home in a desirable location. Schedule your showing today! (id:54532)
2081 John Street E
Howick, Ontario
Nestled on 5.5 private acres along the scenic Maitland River, this beautiful 4-bedroom, 2-bathroom home offers the perfect blend of nature, comfort, and space for the whole family. Located on a quiet dead-end street, the property is surrounded by mature trees and lush greenery, with private trails and river views creating a peaceful retreat. The home features spacious living areas and picturesque windows that invite the outdoors in. For hobbyists or extra storage, enjoy three door garage one heated 23x13 garage and the other two 23x22 garage. Whether you're relaxing by the river, exploring the trails, or hosting family gatherings, this property is an exceptional place to call home. (id:54532)
183 Haylock Avenue
Centre Wellington, Ontario
FREE, MOVE-IN-READY ACCESSORY APARTMENT INCLUDED!Step into your brand-new, expertly crafted home by Award Winning Granite Homes a perfect blend of luxury, comfort, and functionality. This stunning two-storey design boasts 5 spacious bedrooms, 4 bathrooms, and upgraded finishes throughout, including 9-foot ceilings on the main floor, a cozy gas fireplace, and a chef-inspired kitchen with custom floating shelves, an extended breakfast bar, and top-of-the-line granite countertops. Enjoy the elegance of upgraded hardwood flooring, premium doors and hardware, sophisticated light fixtures, and much more.On the second floor, youll find 4 generously sized bedrooms, including a private primary retreat with a spa-like 5-piece ensuite. But that's not all the fully finished accessory apartment with a walk-out basement is a standout feature, complete with its own custom kitchen, laundry facilities, and a stylish 3-piece bathroom. Appliances Included. The upgrades extend into the backyard, where you'll find an interlocking stone patio, a gas line for your BBQ, and ambient exterior lighting to set the perfect mood for summer evenings.This home also includes a fully equipped accessory apartment with a separate entrance ideal for multi-generational living, guests, or even a rental opportunity. Come see it for yourself and find out why this could be your forever home, and the Award-Winning community you'll want to call home. (id:54532)
147 Milson Crescent
Guelph, Ontario
Prime location! Beautiful 2 storey detached South-end home backing onto greenspace overlooking pond. The main floor of this home boasts a great room with hardwood floors and gas fireplace and a bright open kitchen with granite countertops, and breakfast bar. Sliders lead for the dining room to a massive, covered ,fully screened in, composite deck perfect for relaxing and bug-free entertaining. There is also another door opening onto separate deck for bbqing and a fully fenced and landscaped backyard. The second floor has a large family room with vaulted ceiling, 2 good sized bedrooms, 4pc main bathroom and a spacious master bedroom, walk in closet and an ensuite bath with separate shower and whirlpool tub. The professionally-finished basement has a separate entrance and large windows for inlaw potential and features a large rec room, 2 pc bath and a 4th bedroom. The home has been meticulously cared for with all new windows and doors in 2024, new furnace 2022, recent, roof , garage door, owned hot water heater and water softener. There is ample parking with an attached 2 car garage and double wide driveway. This home is ideally located on a quiet street close to Kortright Hills P.S., the YMCA, Hanlon Business Park, walking/recreation trails and with easy 401 access. (id:54532)
120 Johnston Street
Guelph, Ontario
Opportunity knocks at 120 Johnston St, Guelph! This solid, all-brick home sits proudly on a desirable corner lot in one of Guelphs most flexible and fast-growing areas. With over 2,000 sq/ft of finished space and 7 total bedrooms, this property is ideal for families, investors, or developers alike. Whether you're dreaming of a spacious family home, a student rental generating $5,000+/month, or converting it into a legal duplex or future 4-plex, the options here are as vast as your imagination (buyer to verify). There's even potential to add an income-boosting addition! Inside, you'll find a brand new kitchen, Gentac windows, a newer roof, a new chimney, and an owned water heater all contributing to a move-in ready, low-maintenance property. Just add a second kitchen upstairs and you could have tenants helping cover your mortgage immediately. Comparable homes have fetched $1000 per room, making this a cash-flow-positive opportunity from day one. The separate garage and large backyard offer added lifestyle or rental appeal. Enjoy the perks of a prime location just minutes to the University of Guelph, with direct bus routes, nearby parks, trails, and everyday amenities. This is a lifestyle investment, walkable, rentable, and adaptable. Private financing available to qualified buyers makes this an even easier door to open. 120 Johnston St isn't just a property, it is a launchpad. Whether you're planting roots or building your portfolio, this corner lot is your corner of opportunity. (id:54532)
359288 Grey Rd 15 Road
Meaford, Ontario
Welcome to 359288 Grey Rd 15, a beautifully updated Georgian Bay waterfront retreat just minutes from Owen Sound. This impeccably maintained 4-bedroom, 3 bathroom bungalow with attached garage offers over 400 ft of pristine shoreline, and is nestled on a sprawling, beautifully landscaped 0.65 acre lot with panoramic views and unforgettable sunsets. Designed with both comfort and sophistication in mind, the main level features a spacious, open concept eat-in kitchen complete with a granite island- ideal for entertaining- flowing seamlessly into a stunning dining room addition with expansive windows that frame the captivating waterfront. The main floor also hosts a powder room, living room with gas fireplace, two generously sized bedrooms and a spa-inspired bathroom showcasing exquisite tilework and glass walk-in shower. Energy-efficient ground source heating ensures year-round comfort. The fully finished lower level, with its own private entrance, offers exceptional versatility- perfect for extended family or guests- featuring a second dine-in kitchen with quartz countertops, a welcoming living room with electric fireplace, two additional bedrooms, and a beautifully appointed 4-pc bath with soaking tub and tiled shower. Step outside and the multiple entertaining areas, a spacious dock, and thoughtfully designed spaces invite you to relax and enjoy the very best of refined waterfront living. (id:54532)
33 Nickason Drive
Arran-Elderslie, Ontario
Custom-built by Murphy Construction, this home captures the look and feel of the designer spaces you scroll past on your favourite home inspiration accounts only this time, it's real. Located in Allenfords' premier Nickason Drive subdivision, this bungalow offers luxury finishes, functional design, and a fully finished lower level that checks every box. Curb appeal stuns with a full Shouldice stone exterior, stamped concrete front porch, triple-wide concrete drive, bold entry door, and oversized 2.5-car garage. Just 10 mins to Tara Elementary, 20 to Owen Sound, and 40 to Bruce Power, this is peaceful country living with commuter convenience. Inside, the main floor blends open-concept living with private retreat. The kitchen features crisp white uppers, rich white oak lowers, quartz counters, a brick-style backsplash, black stainless appliances, and a deep apron sink under a double window. A walk-in butlers pantry adds storage and prep space, with a 2-piece bath conveniently located just off the kitchen.The living room centers around a propane fireplace with stone surround, wood mantel, and custom built-ins. A wall of glass opens to the covered patio, flooding the space with natural light. The primary suite offers a walk-in closet, spa-like ensuite, and nearby access to the main floor laundry. Two additional bedrooms share a stylish 4-piece bath. Downstairs doesn't feel like a basement with 9' ceilings, in-floor heat, and a rec room featuring a custom media wall and wooden ceiling accent. There's room for your golf sim and home gym for year-round recreation, plus a fourth bedroom, kids play zone, office/guest room, and a designer 3-piece bath with tiled shower.Out back: a 16' x 8' covered patio, gazebo-covered hot tub, and fenced yard backing onto open space ideal for quiet mornings, outdoor dining, or evening relaxation. (id:54532)
71 Upper Lorne Beach Road
Kincardine, Ontario
Welcome to this stunning 1-acre lakefront property offering 69 feet of pristine shoreline and breathtaking Lake Huron sunsets. This all-brick home boasts over 3,500 sq ft of finished living space, an attached two-car garage and a refreshing above-ground pool perfect for summer enjoyment. The main level offers an inviting open-concept layout with kitchen, dining, and living area. You'll find 3 spacious bedrooms and 2 full bathrooms, including a lakeside primary suite with private ensuite. The fully finished walkout basement features a generous family room with a double-sided stone propane fireplace, two additional bedrooms, a 3-piece bath and access to the back patio and pool. A standout bonus is the heated recreation room (26'x30') above the garage ideal for a home gym, games room, or studio. Recent updates include heat pump w/ac (2025), pool liner (2025), pool pump (2024), main floor flooring and completely renovated main floor bathrooms (2022), refreshed foyer (2022), front door (2024), back door (2025). Located on sought-after Lorne Beach, this property blends the best of lakefront serenity and year-round comfort. (id:54532)
121 - 796404 Grey Road 19
Blue Mountains, Ontario
A true SKI-IN / SKI-OUT experience! This ground floor, 2-storey Chateau Ridge condo suite is located right near the base of Happy Valley ski run at Blue Mountain Resort. Just strap your skis on at the back door and slide over to the ski lift! Tucked far enough away from the village to enjoy the peace and tranquility of the surrounding mature trees and quiet lifestyle, yet close enough to walk to all of the amenities our area has to offer. Enjoy plenty of natural light with an abundance of windows, and glass brick details plus an open concept kitchen/dining area and a cozy living room with bay window and electric fireplace. This condo offers an abundance of storage within the unit as well as a private ski locker outside. Your exclusive parking space is right out the front door and there's lots of visitor parking as well. A short drive or bike ride to beaches, golf and downtown Collingwood, this location is outstanding for so many reasons. Unit is not currently part of the BMVA, nor was it used for short term rentals, though zoning may potentially allow for short term rentals with certain limitations. (id:54532)
148 Timber Lane
Blue Mountains, Ontario
NESTLED AT THE QUIET END OF TIMBER LANE, ONE OF THORNBURY'S MOST COVETED STREETS, THIS BEAUTIFUL CUSTOM-BUILT 2020 HOME OFFERS PRIVACY AND TRANQUILITY, BACKING ONTO MATURE TREES FOR ADDED SECLUSION. DESIGNED WITH COMFORT AND ELEGANCE IN MIND, IT'S THE PERFECT RETREAT FOR RETIREMENT OR YEAR ROUND LIVING. THE MAIN FLOOR PRIMARY SUITE FEATURES CATHEDRAL CEILING, WALK-IN CLOSET, A STYLISH THREE-PIECE ENSUITE, & SLIDING DOORS THAT OPEN DIRECTLY ONTO THE BACK DECK & HOT TUB, YOUR PRIVATE OASIS. THE SUN DRENCHED CHEFS KITCHEN IS OPEN TO THE FAMILY ROOM & SHOWCASES STAINLESS STEEL APPLIANCES, A CENTRE ISLAND, LUXURIOUS QUARTZ COUNTERTOPS AND BACKSPLASH, AND MODERN TOUCHES INCLUDING SHIP LAP & POST-AND-BEAM ACCENTS. THE FAMILY ROOM IMPRESSES WITH SOARING CEILINGS, A COZY GAS FIREPLACE WITH A WOOD MANTEL, AND SLIDING DOORS THAT LEAD TO A SPACIOUS GLASS PANELLED DECK, IDEAL FOR ENTERTAINING OR RELAXING IN NATURE. A MAIN-FLOOR DEN, FINISHED WITH SHIP LAP AND AN ELECTRIC FIREPLACE, PROVIDES A VERSATILE SPACE PERFECT FOR EVENING COCKTAILS OR WORKING FROM HOME IN STYLE. GUESTS WILL APPRECIATE THEIR OWN PRIVATE RETREAT ON THE SECOND FLOOR, COMPLETE WITH A FOUR-PIECE BATH AND LOFT LOUNGE AREA. DOWNSTAIRS, A THIRD BEDROOM AND FULL BATH CREATE A COMFORTABLE SPACE FOR TEENAGERS OR VISITORS. A FOURTH BEDROOM COULD EASILY BE ADDED IN THE CURRENT WORKOUT AREA. WOOD CEILINGS ADD WARMTH AND CHARACTER TO THE LARGE RECREATIONAL AREA. CAR ENTHUSIASTS WILL LOVE THE THREE CAR GARAGE WITH CONVENIENT ENTRY TO THE MAIN LEVEL MUDROOM. THERE'S ALSO A BONUS SHED FOR EXTRA STORAGE. LOCATED JUST MINUTES FROM THE CHARMING TOWN OF THORNBURY AND STEPS FROM THE STUNNING SHORES OF GEORGIAN BAY, YOU'LL ENJOY THE UNPARALLELED FOUR-SEASON LIFESTYLE THIS SOUGHT AFTER COMMUNITY HAS TO OFFER. STROLL THE SCENIC GEORGIAN TRAIL INTO TOWN FOR EXCLUSIVE SHOPPING AND FINE DINING, STORE YOUR BOAT AT THE NEARBY MARINA, OR HIT THE SLOPES AT THE WORLD CLASS BLUE MOUNTAIN RESORT, JUST A 15 MINUTE DRIVE FROM YOUR FRONT DOOR. (id:54532)

