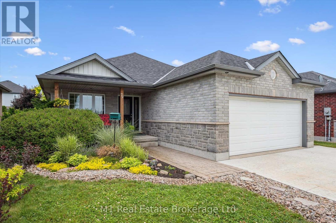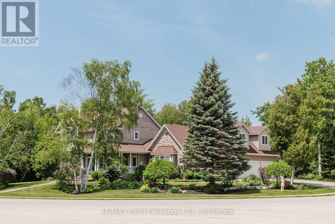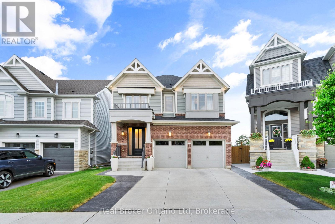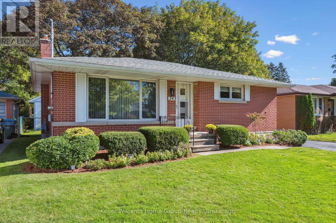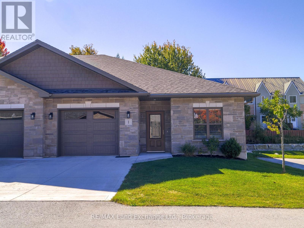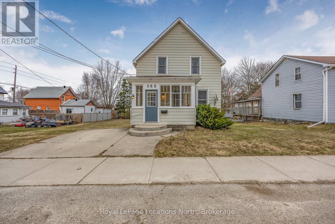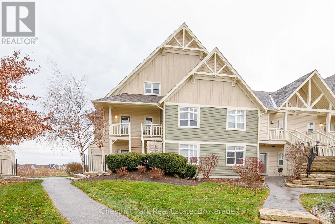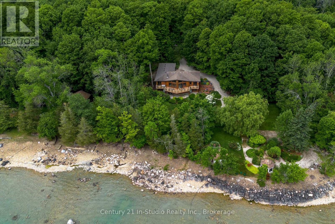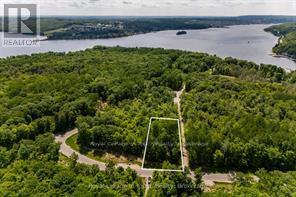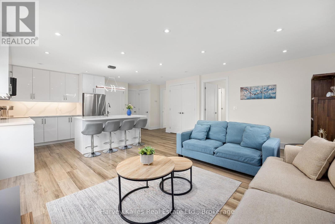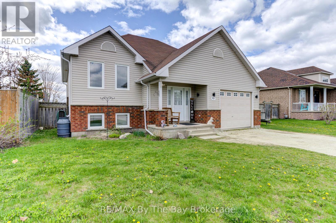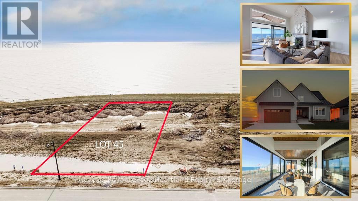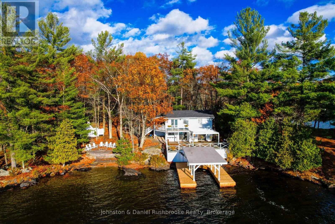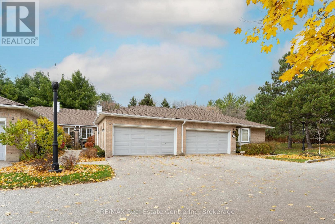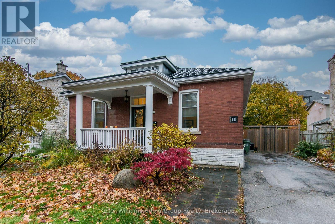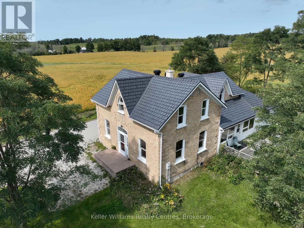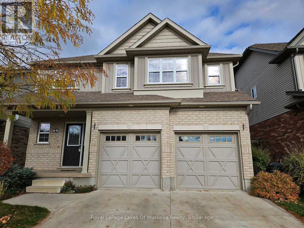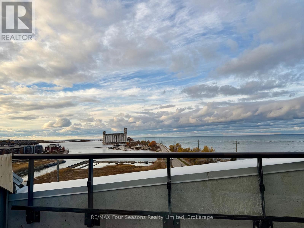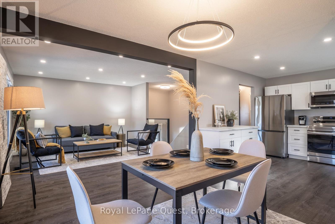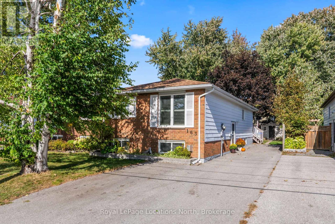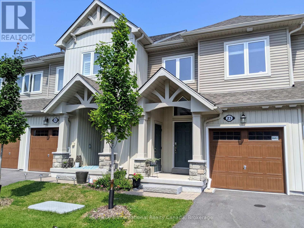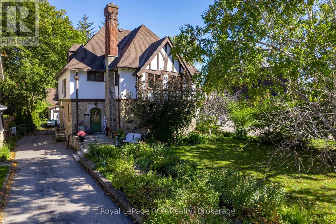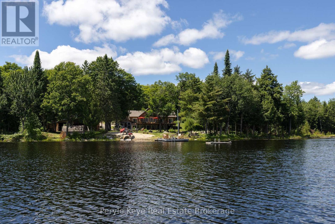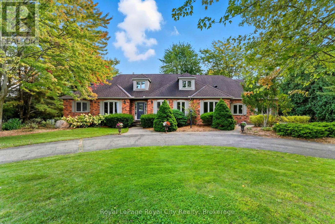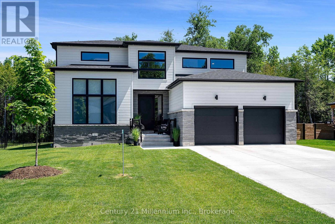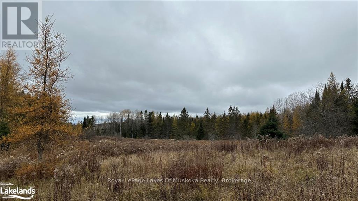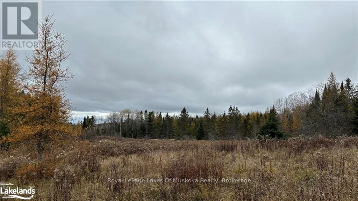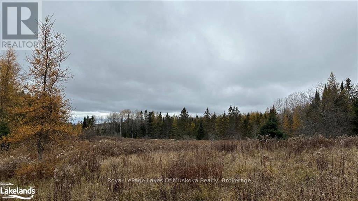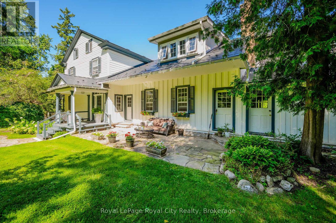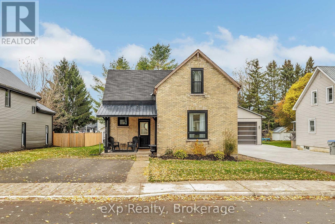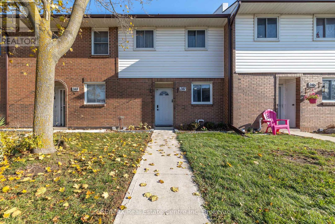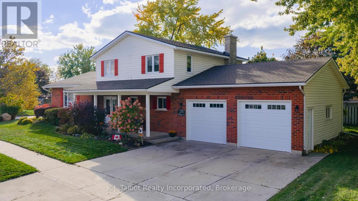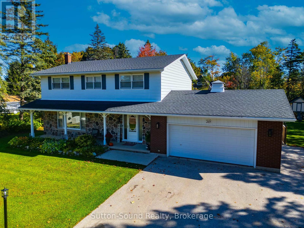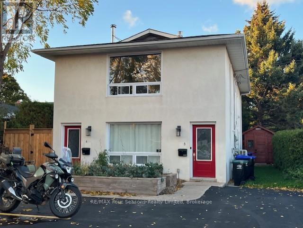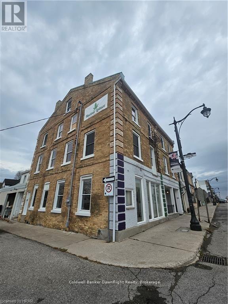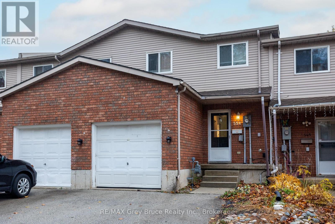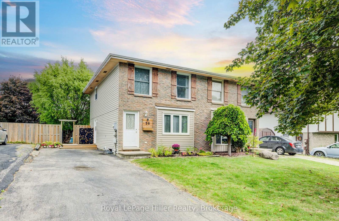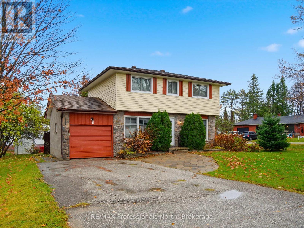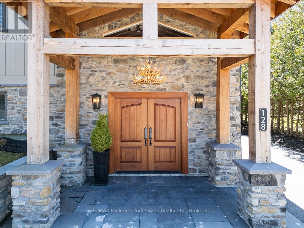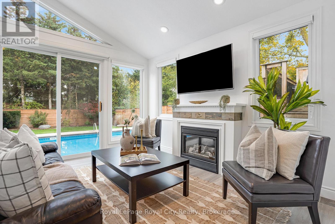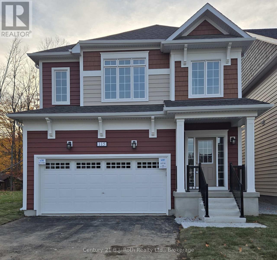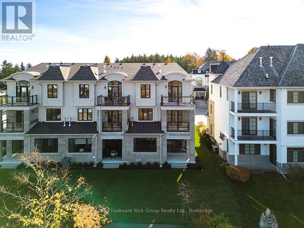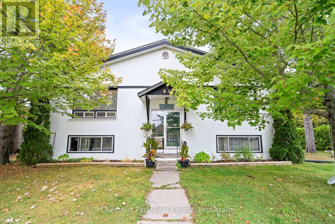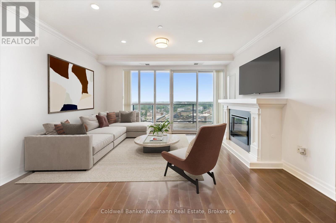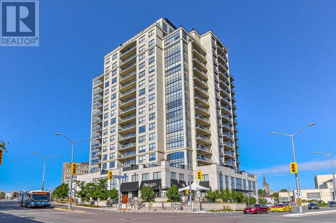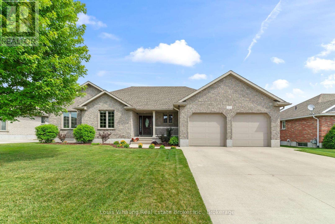79 Spencer Drive
Centre Wellington, Ontario
Welcome to 79 Spencer Drive in Elora, a well-maintained Wrighthaven-built 3+1 bedroom, 2 bathroom bungalow in one of the Elora's most sought-after neighbourhoods. Built in 2011, this home offers over 2,000 square feet of finished living space with the comfort and convenience of one-floor living. The main level features a bright, open-concept layout with a spacious kitchen, dining area, and living room ideal for both everyday living and entertaining. Three bedrooms are located on the main floor, including a primary suite with a walk-in closet and private ensuite. A second full bathroom and main-floor laundry add to the homes practicality. The partially finished basement offers a large rec room, an additional bedroom, and plenty of space for storage or future finishing. Outside, the property includes a private driveway, attached garage, and a low-maintenance yard. Steps from a neighbourhood park and the Elora Cataract Trailway, and a short walk to downtown Elora, this home is a great opportunity to enjoy quality construction in a prime location. (id:54532)
169 Trillium Drive
Saugeen Shores, Ontario
Situated in a premier Saugeen Shores neighbourhood, 169 Trillium Drive is a thoughtfully designed custom home that blends comfort, elegance, and everyday functionality. This two-storey residence offers 5+1 spacious bedrooms and 4 bathrooms, including a luxurious 5-piece ensuite and walk-in closet in the primary suite. With approximately 4,000 sq ft of finished space, the layout provides versatility for families, professionals, or anyone who enjoys room to spread out. The lower level enhances the home's functionality with a sixth bedroom, a 3-piece bath, a large recreation room, and a substantial utility/storage area complete with a walk-up to the triple car garage. Above the garage, a bright bonus room offers the ideal space for a 5th bedroom (away from the crowd), office, family room, or private guest area. On the main floor, you'll find a well-equipped kitchen with plenty of cabinetry and an island, a formal dining room with access to the newer 21' x 11' sunroom, a formal sitting room, a spacious living room, and a main floor bedroom that works perfectly as a den or home office. Step outside to your own backyard retreat, where two walkouts lead to a beautiful private pool area with updated decking and fencing. The triple car garage offers inside access to the basement and pairs with a triple-wide driveway that accommodates up to six vehicles. Heated floors in all bathrooms add an extra touch of comfort and luxury. This exceptional home offers space, privacy, and thoughtful features throughout. It must be seen to be truly appreciated. (id:54532)
264 Edgar Bonner Avenue
Guelph/eramosa, Ontario
Welcome to life in Rockwood, where kids still ride bikes, neighbours become friends, and community charm meets everyday comfort. Set on a quiet street in a family friendly neighbourhood, this stunning home backs onto sweeping farmland and is just steps from parks, playgrounds, and minutes to Rockwood Conservation Area, perfect for weekend hikes, family picnics, or a peaceful escape in nature. Inside, thoughtful design blends warmth and elegance across four bedrooms and four bathrooms. The heart of the home is a magazine-worthy kitchen featuring quartz countertops, a statement backsplash, and premium KitchenAid appliances, including a gas stove and beverage fridge, flowing seamlessly into a bright living space with a gas fireplace and scenic backyard views. Upstairs, retreat to the serene primary suite with a luxurious five-piece ensuite and walk-in closet, while the upper-level laundry room adds day-to-day ease. Three additional bedrooms offer comfort and versatility, whether you're growing your family or carving out space for guests, hobbies, or work-from-home flexibility. The finished lower level is tailor-made for movie nights, playtime, or hosting with a sleek 3-piece bath and room to relax or gather. Outside, the landscaped and fenced yard is equal parts retreat and recreation, with a raised deck for morning coffee, a pergola-covered patio for summer dinners, and the kind of privacy only backing onto open fields can offer. With a double garage, private drive, and timeless curb appeal, this is more than a house, it's the next chapter for your family to write. (id:54532)
54 Ottawa Crescent
Guelph, Ontario
Charming brick bungalow in a prime location, lovingly maintained by the same owners for over 30 years. This solid brick bungalow offers timeless appeal and thoughtful updates throughout. With parking for four or more vehicles, plus a detached single garage and workshop, there's plenty of space for hobbyists or those needing extra storage. Inside, you'll find a welcoming main floor with two spacious bedrooms and a formal dining room-perfect for family gatherings or easily converted back into a third bedroom or home office. The kitchen walks out through sliding doors to a private rear deck and fenced yard, ideal for morning coffee or summer barbecues. The fully finished basement extends your living space with a large rec room, additional bedroom, three-piece bath, and generous storage. A handy backyard shed adds even more convenience. Located close to schools, the library, parks, and everyday amenities, this home combines comfort, character, and practicality in one great package. (id:54532)
37 Silver Lake Crescent
South Bruce Peninsula, Ontario
Tucked in the heart of Sauble Beach, just moments from the powder-soft sands of Lake Huron and the tranquil waters of Silver Lake, this captivating home offers a rare blend of serenity, style, and substance. Whether you're seeking a peaceful year-round residence or a luxurious beachside retreat, 37 Silver Lake Crescent invites you to live beautifully in every season. Step inside and discover two full levels of finished living space, each designed with versatility in mind. The upper floor is bathed in natural light-open, airy, and ideal for entertaining-with picture windows that frame lush views and bring the outdoors in. The lower walk-out level offers its own private entrance and endless possibilities: a guest suite, a family recreation zone, or perhaps a home studio where creativity can thrive. Every corner whispers flexibility. Practical touches elevate this coastal gem. A rough-in for a generator provides peace of mind, ensuring comfort and security no matter the weather. Outside, a detached oversized garage offers abundant storage for beach gear, water toys, or your weekend convertible-because life by the lake should be effortless. Surrounded by nature yet minutes from Sauble's vibrant shops, cafés, and iconic sunsets, this property embodies the best of both worlds: the tranquility of lakeside living and the energy of a beloved beach community. Here, every sunrise feels like a fresh beginning-and every evening, a front-row seat to the magic of Lake Huron's golden horizon. (id:54532)
1 - 775 Campbell Avenue
Kincardine, Ontario
Welcome to Windermere Estates, where comfort, style, and convenience come together. This 4 year old end-unit bungalow townhome offers a relaxed lifestyle close to downtown Kincardine, steps from parks and walking trails, and just minutes to the lake. With 1,280 sq ft of thoughtfully designed living space, its ideal for retirees, downsizers, or anyone seeking easy, maintenance-free living. Built with quality and care, the home features a Shouldice stone exterior and in-floor gas radiant heat for cozy winters, while a heat pump keeps things cool in the summer. Natural gas hookup for BBQ make daily living simple and efficient. Inside, you' ll love the open-concept design, 9' ceilings, and a shiplap feature electric fireplace that adds warmth and charm. The living area open through patio doors to a 10 x 30 concrete patio with privacy fencing a perfect spot for morning coffee or evening gatherings. The primary bedroom includes a private ensuite with a tub/shower combo and a large room for side-by-side laundry, while the second bedroom and main bath with walk-in shower make hosting guests easy. A bonus craft room or office off the garage provides extra versatility, and the garage utility sink is a handy touch for any project. Enjoy peace of mind knowing the condo fee covers lawn care, snow removal, sprinklers, garbage, recycling, street lighting, and road maintenance. Just move in and enjoy! Centrally located near schools, the recreation centre, churches, and everything downtown Kincardine has to offer, this property truly combines modern comfort with small-town charm. Discover carefree condo living at its best and book your showing today! (id:54532)
163 Henry Street
Meaford, Ontario
NEW SHINGLES JUNE 2025. This 100+ year-old home offers a unique blend of charm, character and potential. Located in the heart of Meaford, this 3-bedroom, 2-bathroom property is an ideal opportunity for first-time homebuyers. While the home does need some updating, it provides a spacious layout and the chance to add your own personal touches. The main floor has a bright family room that flows into the living room. The kitchen/ dining room have walk out to back deck. Generous sized bedrooms and a large full bathroom upstairs. Backing onto the Georgian Trail, the property offers a peaceful backyard with direct access to outdoor activities. Whether you enjoy biking, hiking, or simply soaking in the natural beauty, this location is perfect for outdoor enthusiasts. Quick walk to the waterfront and downtown. Book your private showing today! (id:54532)
225 - 125 Fairway Court
Blue Mountains, Ontario
SEASONAL WINTER LEASE FOR 3 MONTH TERM STARTING JANUARY 1, 2026 (NEGOTIABLE). Your winter wonderland getaway awaits. This welcoming 3 bedroom, 2 bath resort home sleeps up to 8, is fully turn key with an extremely well-equipped kitchen that includes a choice of 3 types of coffee makers and even has a donut maker, which will be a hit with the kids for sure! The desirable Rivergrass community is walking distance to the Village restaurants, shops and boutiques and of course the ski hills. The On Demand Shuttle Service is available to pick you up and drop you off at the Village, if you want to save your energy for the slopes. This meticulously designed chalet with a southern exposure provides the cozy comforts and feel that you are looking for. Take in the views from the open living area, with cathedral ceiling and expansive windows looking across the golf course to the mountains and the night lights on the ski hills. Relax and curl up around the warm gas fireplace. Watch your favourite movie on the 55'' Smart TV in the living room. Sofa opens up into a queen pull out. The large wood dining table is family perfect and great for entertaining. The open kitchen with breakfast bar over looks the living areas. Sip your morning coffee or a refreshment at the end of the day around the breakfast bar. 2 bedrooms with closets on main level with primary suite and ensuite bathroom on upper level. Convenient entry hall and laundry closet on main floor. The year-round outdoor hot tub just outside a few steps away is an added bonus for you to enjoy and relax in after your fulfilling day. The location is ideal being so close to the Village activities and events and fine dining. No need to drive to get everything you need. Collingwood or Thornbury are each only a 10-minute drive if you wish to look for additional options for entertainment, dining or shopping. Great times ahead this coming ski season! (id:54532)
504877 Grey 1 Road
Georgian Bluffs, Ontario
If you've been searching for a true waterfront paradise where the views never get old, the peace and quiet never grow tiresome, and every season brings something new to love, this property may be the one. Nestled on Georgian Bay, just 20 minutes from Owen Sound, this meticulously maintained cedar log panabode style home offers over 3,500 sq ft of warm, inviting living space with 200 feet of shoreline on a rare double lot, providing exceptional privacy and a deep connection to nature. Lovingly owned by the same family for over 60 years, the property is rich in history and features beautifully landscaped grounds, extensive gardens, raised vegetable beds, and a charming gazebo with sweeping bay views. A shore well-fed irrigation system keeps everything lush, and a winding driveway meanders down to the waters edge. Inside, vaulted ceilings and oversized windows fill the open-concept living area with natural light and year-round views. A wood-burning fireplace anchors the main space, while the wrap around composite deck invites you to relax, entertain, and soak in the scenery. The kitchen offers Corian countertops, ample storage, large prep island, and a crisp white-on-wood finish. The main level includes a guest bedroom with four-piece bath, laundry room, and a double-car garage. The spacious primary suite features deck access, a large walk-in closet, and a private ensuite. The lower level adds two more bedrooms, two living areas, a three-piece bath, and walkouts to the backyard all with water views. Wide staircases and doorways throughout add to the home's open, accessible feel. This is a once-in-a-generation chance to own a legacy property in one of Grey Bruce's most stunning waterfront settings. 2 adjoining lots create this 200+' parcel. Book your showing today! (id:54532)
Lot 41 Explorers Landing
Tiny, Ontario
Beautiful treed building lot located less than 10 minutes to shopping, a boat launch, marina, the OFSCA trail system, Awenda Provincial Park, restaurants, schools, fire station, ball diamond and more. Grading deposit has been paid. HST is included in the Purchase Price. (id:54532)
Unit B - 297 Seventh Street
Collingwood, Ontario
Bright & Modern Main Floor Apartment in Prime Collingwood Location. Available immediately for annual lease. Step into this stylish, fully renovated and sun-filled main floor apartment, where large windows and an abundance of natural light create a warm and welcoming atmosphere. This space features quartz countertops, stainless steel appliances, new flooring and lighting, and a calming, modern colour palette. Beautifully furnished and ready to be enjoyed, it offers both comfort and sophistication. Enjoy the convenience of a private laundry room, designated parking spot, and access to a shared backyard - a perfect spot to unwind or entertain. Located in a quiet, friendly neighbourhood just minutes from downtown Collingwood, you're a short bike ride to shops, restaurants and the waterfront. An ideal space for annual tenants looking for a modern unit in a prime location. (id:54532)
36a Meadowlark Boulevard
Wasaga Beach, Ontario
Charming 4-bedroom home in a prime Wasaga Beach location! Built in 2008, this well-maintained residence offers just under 1,000 sq. ft. of comfortable living space on the main floor. The open-concept design features a bright kitchen and cozy living room, perfect for entertaining. A spacious foyer provides convenient inside access to the attached garage. With two bedrooms on the main level and two additional bedrooms in the fully finished lower level, this home suits families or guests. The lower level also includes a large utility/laundry room with an efficient hot water on demand system. Step out from the kitchen onto a generous backyard deck overlooking a fully fenced yard, complete with a garden shed for extra storage. Located within walking distance to Superstore, Shoppers Drug Mart, Canadian Tire, Tim Hortons, and more. Just a short stroll to the beautiful Wasaga Beach shores, this location truly has it all! (id:54532)
480 Coast Drive
Goderich, Ontario
Build your dream home on a stunning lake view lot at COAST Goderich, an inspired new community on the shores of Lake Huron in the heart of Goderich, Ontario-famously known as Canada's Prettiest Town. The price includes lot and a new home to be built by Heykoop Construction. This premium lot offers water views and breathtaking sunsets, nestled within a thoughtfully designed 98-acre development that blends modern living with natural beauty. Enjoy the nearby Goderich-to-Guelph (G2G) trail for endless outdoor adventure, beautifully landscaped surroundings, and the craftsmanship of locally built homes by Heykoop Construction. You can create your ideal retreat while being just minutes from downtown shops, restaurants, and beaches. COAST Goderich captures the perfect balance of tranquility and connection, where lakefront living, community, and comfort come together. Don't miss your opportunity to secure one of the few remaining lakeview lots-visit coastgoderich.com to learn more or arrange a private site visit today. (id:54532)
44-2755 Muskoka Rd 118 West
Muskoka Lakes, Ontario
Set along one of Lake Muskoka's most sought-after stretches of shoreline, this rarely offered Hutton Road property captures the essence of Muskoka living with its premier southwest exposure, breathtaking long-lake views, and desirable close-to-the-water setback. Just minutes from Port Carling's trendy shops and restaurants, this serene four-season, four-bedroom, two-bath lakehouse rests on a level lot with a perfect blend of granite outcroppings, a sandy, gentle entry at the waterfront and deeper water off the dock, ideal for all ages to enjoy. Days unfold effortlessly here with paddle boarding, boating and lounging on the waterfront deck, then gathering at the beautiful lakeside fire pit to watch amazing sunsets. Inside, the bright, light-filled interior frames captivating lake views and offers a welcoming layout designed for relaxed family living. The main level and lower level each feature a mini-split system for cooling on hot summer nights. The open-concept kitchen and dining area flow seamlessly to the deck, perfect for relaxed entertaining and easy barbecuing. A charming bunkie provides additional guest space, and the one-slip dock with boat port ensures convenient access to miles of boating on Muskoka's Big Three Lakes. Whether you choose to enjoy this property as-is, refresh it with your own modern touches, or design the ultimate custom retreat, the upper Lake Muskoka location offers endless potential and unmatched proximity to the area's best amenities. Don't miss your opportunity to secure a truly exceptional slice of Muskoka paradise. (id:54532)
3 - 94 Woodlawn Road E
Guelph, Ontario
Rarely offered 4-bdrm executive split-level townhome backing onto greenspace in coveted River Ridge enclave-mature community where homes are so loved they seldom hit the market! Steps from Guelph Country Club & Royal Rec Trail, some of Guelph's most scenic walking & biking trails, this renovated home blends privacy of nature W/convenience of urban living. With over 4 finished levels this home offers flexible space for growing families, work-from-home professionals, downsizers or those looking for multigenerational potential. Kitchen W/custom cabinetry W/glass display uppers, B/I wine rack, large pantry, S/S appliances, quartz counters & backsplash, pendant lighting & island W/bar seating. DRW/hardwood & bay window. 2-storey LR is bathed in natural light from expansive windows. Versatile main floor bdrm offers flexibility for guests or remote work. Upstairs primary bdrm offers bay window & renovated ensuite W/quartz vanity, makeup/prep counter & W/I shower. Another large bdrm & updated 4pc bath round out 2nd level. On lower level (above grade) enjoy FR W/fireplace & oversized windows-ideal for relaxing, entertaining or converting to your dream studio, gym or creative space. Finished bsmt adds 4th bdrm, bonus room/den, 3pc bath & storage room. Private front courtyard offers perfect spot for morning coffee or winding down while the 10 X 16 deck provides add'l outdoor space for relaxing & entertaining. Rare 2-car garage W/interior access & lots of visitor parking. Major exterior updates: windows, doors, roof & updated deck within last 5yrs. Freshly painted in last 5yrs & California shutters & blinds throughout. Newer appliances: 2023 LG fridge, 2020 Maytag DW,2022 LG washer/dryer, Maytag dbl oven & new HWT & softener. Condo corp takes care of everything: roof, windows, doors, deck, patios &exterior maint. River Ridge residents enjoy heated outdoor pool, tennis & pickleball courts! River Ridge is not just a place to live, it's a community people stay in for decades. (id:54532)
11 Norwich Street W
Guelph, Ontario
Homes like this in the downtown core are hard to find-- updated, completely move-in ready, and just a short walk to both St. George's Square and Exhibition Park. The character and warmth that people love about these historic homes has been beautifully preserved, while offering the comfort and function of modern living. The main floor features a stunning New Generation kitchen and bathroom, along with convenient main floor laundry. The finished loft provides versatile additional space--perfect for a bedroom, home office, creative studio, or yoga space. The home feels bright, welcoming, and thoughtfully put together. A newer metal roof adds peace of mind and long-term durability to the home. Outside, the fully fenced backyard offers a comfortable space to relax, entertain, or enjoy a bit of gardening in your own private setting. And of course, the location truly elevates the lifestyle. Enjoy the best of downtown living with cafés, restaurants, markets, parks, shops, and community events all just steps from your front door. A rare opportunity to settle into a home that offers both charm and walkability, right in the heart of Guelph. (id:54532)
7175 Highway 21
South Bruce Peninsula, Ontario
Imagine living on a hill with a view in this gorgeous 4-bedroom, 3-bath updated century home, centrally located just 12 minutes from Southampton, 20 minutes from Owen Sound, and only minutes from Chesley Lake. This beautifully maintained home offers timeless character and modern updates in a quiet country setting. Inside, wood flooring adds warmth and charm, while the boiler system provides consistent radiant heat for year-round comfort. This solid home features numerous upgrades completed by the current owner, including a steel roof, newer septic bed, updated windows, and renovated kitchen and bathrooms. With plenty of space for family living, guests, or a home office, it offers versatility to suit your lifestyle. The welcoming porch, complete with two retractable awnings, is the perfect spot to relax and enjoy the peaceful surroundings. Located next to the Elsinore Community Centre and playground with no neighbours on one side, this property offers the ideal balance of privacy and convenience. Just 12 minutes from Southampton's sandy beaches, dining, and shopping, and close to Chesley Lake for year-round recreation, this home is perfectly situated to enjoy both nature and nearby amenities. This home offers fibre optic internet, charm, and a fantastic location close to Southampton and Chesley Lake. Book your showing today and experience Grey Bruce living at its best. (id:54532)
89 Davis Street
Guelph, Ontario
CITY HOME WITH A COUNTRY VIEW! If you are looking for a modern home with city services, but want to feel like you are living in the peace and quiet of the countryside, look no further! Have the best of both worlds in this 2035 sq ft totally finished home on the coveted field side of Davis St. with a rare unobstructed view. This home features a bright and spacious open concept design on the main level featuring a great room with cathedral ceiling and walkout to back deck. The open concept kitchen and living area is perfect for entertaining! The kitchen features an island with double sink, breakfast bar and stainless steel appliances, plenty of storage space with 2 closet pantries. There is an inside entry door to the oversize double garage that has a 3rd door pass through to the backyard. To complete the main level there is a 2 piece powder room and dining room for formal dinners. The upper level has 3 bedrooms a 4 piece bath and a loft flex space perfect for a play area or home office. The primary bedroom has a walk-in closet and a spa-like ensuite bath with a separate shower & corner soaker tub where you can unwind after a busy day. The fully finished basement has in-law suite potential with a separate side entrance, a 3-piece bathroom, and large egress windows already in place. The Premium Lot measures 40' x 120' and has a beautiful field & sky view with no neighbours to the back. The fully fenced back yard features a large deck for entertaining a concrete pad with a privacy screen suitable for a hot tub and a custom-built 8'x 13' outbuilding for a sauna or hobbies. There is a garden shed and beautiful perennial gardens for your green thumb and a dog run with a gate for your pet. Located in Grange Hill a quiet sought-after family friendly neighbourhood close to local amenities, parks and schools. Seller is a licensed Realtor. Act soon, a recent price reduction makes it an excellent opportunity. Properties like this are one of a kind, make it your own! (id:54532)
604 - 31 Huron Street
Collingwood, Ontario
ANNUAL UNFURNISHED LEASE - Experience luxury waterfront living in this exceptional Harbour House penthouse. This spectacular penthouse suite offers the ultimate Collingwood lifestyle - a 2-bedroom plus den end unit showcasing unobstructed, panoramic views of the harbour and waterfront. The vaulted ceilings and open-concept living space create an airy, light-filled retreat with unparalleled views. The gourmet kitchen features an island with seating, a gas stove, and thoughtful details for both entertaining and everyday living. Step outside to your 150 sq. ft. private terrace, perfect for morning coffee, evening dining, or taking in the tranquil waterfront sunsets.The spacious loft-style primary suite is a true sanctuary, featuring vaulted ceilings and a breathtaking view stretching to Wasaga Beach. Enjoy his and hers closets, and a spa-inspired ensuite bath complete with soaker tub, double sinks, shower and water closet. A second bedroom and den provide comfort and flexibility for guests and an office space. Enjoy the exclusive amenities of Harbour House, including a fully equipped fitness centre, two guest suites, two elegant common rooms, and a rooftop patio overlooking the bay. Ideally located just steps from Collingwood's vibrant downtown, you'll have easy access to boutique shopping, fine dining, waterfront trails, and the charm of this four-season community.This is more than a home - it's a lifestyle defined by elegance, comfort, and the beauty of the bay. (id:54532)
357 Barrie Road
Orillia, Ontario
Welcome to this beautifully updated 3 + 1 bedroom home, situated on a huge fully fenced lot that offers both space and privacy. The main level features a bright, open-concept layout with modern finishes throughout, including an upgraded kitchen with stainless steel appliances, laundry closet, contemporary cabinetry and a spacious kitchen-dining area open to the living room making it perfect for large gatherings. The lower level offers excellent flexibility with a separate entrance and a potential in-law suite complete with its own kitchen, bathroom, huge bedroom with an electric fireplace, laundry and a large living area with a modern electric fireplace. Outside offers ample parking, a well maintained lot with a deck, hot tub, shed, fire pit and space to entertain, lawn sports or simply relax. Conveniently located close to schools, parks, shopping, Lakehead, Rotary Place, bus route and major amenities, this home combines modern updates with exceptional value and versatility. (id:54532)
163 Collins Street
Collingwood, Ontario
Your new home awaits in this highly desirable family friendly neighbourhood! Ideally located in this vibrant community with incredible schools, Admiral, CCI and Our Lady of the Bay are quite literally a stones throw away. This property is perfect for a growing family or anyone who wants a different change of pace and space. The functional layout is light and bright with the sun pouring in through the new California shutters into the main living area. The kitchen has updated cabinetry, a coffee station and pretty wainscotting throughout. Two bedrooms, a recently renovated bathroom and a separate den that offers flexibility as a home office, study space, or guest room. Downstairs offers a large recreation room with a cozy gas fireplace, additional sleeping quarters, two bathrooms, laundry and plenty of storage space. The backyard features a partially fenced yard, a big back deck great for entertaining or enjoying fresh air and some peace and quiet. The fabulous mature trees offer ultimate privacy. A handy storage shed is perfect for your outdoor toys. Parking space for up to five vehicles is a bonus. Discover the delights of the Town of Collingwood! Stroll the streets packed with sumptuous restaurants, lovely boutiques, and fun distractions all year long! If you are looking for outdoor adventure it is all right here at your doorstep. Minutes to Georgian Bay, trails, golf courses, ski clubs and Blue Mountain. Come live your best life here! (id:54532)
23 Gregory Avenue
Collingwood, Ontario
SKI-SEASON LEASE!! Welcome To Blue Fairways! Fantastic 3 bedroom, 2 1/2 bath townhouse in highly desirable Blue Fairways is the perfect vacation rental. The open concept main floor features a spacious living room with gas fireplace, a well appointed kitchen, dining area and walk-out to rear deck with BBQ. The main floor also includes a powder room, laundry room, large entryway with closet and interior access to the garage. Upstairs you will find two lovely guests bedrooms (Queen and twin with trundle) complete with generous closets, a four piece guest bathroom and a large primary bedroom (Queen) featuring a 3 piece ensuite bathroom with soaker tub. This property is complete with an exclusive single driveway and garage for gear storage (no parking in the garage). Visitor parking is available. Only minutes from both downtown Collingwood and Blue Mountain Village, you're in the heart of the action! **Utilities in addition to rent. No pets, no smoking. Min 3 months, Max 4 months** (id:54532)
1069 4th Avenue W
Owen Sound, Ontario
Welcome to 1069 4th Ave W, situated in a well-established downtown neighbourhood where classic charm meets modern convenience. This tudor-style home is designed for both entertaining and everyday family living. The main level features rich hardwood floors and a wood staircase that welcomes you into the heart of the home. The kitchen is equipped with granite countertops, built-in cabinetry, and a walk-out to the multi-level deck, perfect for outdoor gatherings. The living room includes built-in shelving and a cozy gas fireplace, while the formal dining room provides ample space for family gatherings and entertaining. On the second floor, you'll find four bedrooms, including the primary suite with a modern bathroom and rooftop deck. A spacious third-floor bedroom offers a stunning ensuite bath and walk-in closet, ideal for hosting guests or extended family. The carriage house, built in 2008, spans two levels with a second garage and a three-piece bath, making it perfect for an in-law suite or home office. The property is surrounded by beautifully landscaped gardens, complete with an irrigation system to keep every garden bed thriving. (id:54532)
3191 Hwy 518 Highway E
Kearney, Ontario
Do you want to know the difference between a property...and a legacy? Imagine 1,800' of shoreline, extended by thousands of acres of Crown land. Over 280+ AC that feels like total independence. This is privacy perfected, & freedom realized! Let's start at the beginning - the driveway is unlike anything you've ever experienced. Nearly a km long, w/ underground hydro. Every turn cuts through forest, building anticipation. At the heart, sits a custom home built in 2018 - 3 beds, 3 baths, a finished walkout, vaulted ceilings, a fireplace, a Muskoka Room, & an expansive deck overlooking the lake. In-floor heating, an outdoor wood furnace w/ propane backup, a full-home automatic generator, & a separate coach house above the 870 Sq Ft Garage. This is for those who think in decades, not weekends. Tucked among the trees, a 830 sq ft cabin waits quietly. The perfect vacation within your staycation. When the weekend hits, it's game on - tennis, pickleball, or basketball. There's 2 saunas - for the moments you pause. An outdoor pizza oven - for the ones you share. And with this much shoreline, choosing a favourite dock might take all summer. Outside, the 280+ Ac sanctuary becomes your personal playground. This is where the noise stops, & nature begins its symphony again. Kilometres of private ATV trails weave through forest, past stocked ponds, a 150' waterfall, & a maple forest w/ commercial syrup operation potential. You even have an aggregate pit. Because here, you don't just own land - you own resources! Access the D-trail system through crown land - or across the lake when winter locks it in ice. And still, there's more here than any camera could ever capture. Multiple separately deeded parcels, each w/ lake access, offering development potential. This one doesn't compete within a category - it defines it. This is the moment when legacy stops being an idea - and becomes a decision. When you stop waiting for the future, and start creating it. Where tomorrow starts with you! (id:54532)
55 Bridle Path
Puslinch, Ontario
Welcome to a rare offering in one of the area's most coveted neighbourhoods.Set on a mature, tree-lined lot with towering maples and a circular drive, this exceptional 1.5-storey home blends timeless character with refined modern living. The reclaimed brick exterior hints at the craftsmanship within, while the private, resort-style backyard is truly one of the finest in the community.Step outside and prepare to be impressed. A saltwater pool anchors the outdoor oasis, complete with a charming pool cabana featuring a gas fireplace and multiple seating areas that invite relaxation and entertaining. A two-level composite deck, newly covered by a stunning pavilion boasts a hot tub overlooking a second stone patio with firepit and gazebo. Lush perennial gardens surround the entire yard, ensuring colour and beauty year round.Inside, the home is equally impressive. The main floor is designed for both connection and comfort, open concept ,yet thoughtfully defined. Large principal rooms, framed by generous windows, fill the space with natural light. The living room features a stone fireplace handcrafted by a local mason, paired with a rich timber mantle that becomes the heart of the home.The grand main-floor primary suite is a sanctuary of its own, offering an oversized bedroom, a dedicated dressing room, and serene views of the grounds. The versatile kitchen is ideal for both everyday living and entertaining, complete with gas cooktop, double ovens, granite island, walk-in pantry, and a beverage station. Upstairs, two additional bedrooms share a full bath.The fully finished walk-up basement adds exceptional functionality with a billiards area, bar for entertaining, TV/media space, games room, and three additional bedrooms-perfect for extended family or guests.A rare opportunity to own a home that combines craftsmanship, luxury, and resort-style outdoor living all minutes to the amenities and conveniences of the South End of Guelph and quick access for commuters. Impressive. (id:54532)
107 Tekiah Road
Blue Mountains, Ontario
THE PRESTIGOUS BAYSIDE COMMUNITY is where you want to reside. This beautifully appointed ALTA model consist of 2287 square feet above grade plus another 1393 Square feet below grade, includes an open concept kitchen dining area with soaring ceilings and fireplace, it has a main floor primary bedroom as well as a main floor guest room that could also be used as a den or office. The laundry mud room entrance from the garage is a wonderful asset to have. The upper floors consist of two more bedrooms and loft area. The finished lower level adds another two bedrooms to the home and a large family room with fireplace. The six bedroom 4 bathroom home has many upgrades! The home backs onto green space allowing privacy in the back yard. The home is located steps from Council Beach and Georgian Bay as well as the Georgian Trail and you are only minutes from Georgian Peaks Ski Club. Bike along the Georgian Trail or drive to the charming Town of Thornbury which offers many fine dining establishments as well as all the amenities for your immediate needs. Great opportunity to get into this brand new community and enjoy its location and all it has to offer. **EXTRAS** Golf simulator parts including screen, projector and mat. Reverse osmosis water treatment in kitchen (id:54532)
Lot 1 Hill And Gully Road
Ryerson, Ontario
Lot 1 of 3 prime building lots is only minutes away from the up and coming village of Burk's Falls which has everything you need for day to day living. Easy access to Hwy 11 for the commuter, you're only 25 minutes away from Huntsville. Approximately 30 acres of beautiful, untouched countryside featuring a generous mix of hard and soft wood, cleared meadows to roam with nature, and a pond near the rear of the lot to enjoy nature the way it was intended. Multiple building sites on this lot for your dream home, a place to enjoy the peace and quiet of the country and views of farmland. Sit in your screened porch and relax in the morning or after a long day. Enjoy a chance viewing of a deer or moose grazing nearby or look up at the night sky and enjoy the all stars and constellations visible in a sky with no light pollution. Lot is located on a year round, municipally maintained road for easy access. 2 other neighbouring lots available -. Vendor Take Back Mortgage may be available. Contact listing agent for details. (id:54532)
Lot 3 Hill And Gully Road
Ryerson, Ontario
Lot 3 of 3 prime building lots is only minutes away from the up and coming village of Burk's Falls which has everything you need for day to day living. Easy access to Hwy 11 for the commuter, you're only 25 minutes away from Huntsville. Approximately 30 acres of beautiful, untouched countryside featuring a generous mix of hard and soft wood, cleared meadows to roam with nature, and a pond near the rear of the lot to enjoy nature the way it was intended. Multiple building sites on this lot for your dream home, a place to enjoy the peace and quiet of the country and views of farmland. Sit in your screened porch and relax in the morning or after a long day. Enjoy a chance viewing of a deer or moose grazing nearby or look up at the night sky and enjoy the all stars and constellations visible in a sky with no light pollution. Lot is located on a year round, municipally maintained road for easy access. 2 other neighbouring lots available. Vendor Take Back Mortgage may be available. Contact listing agent for details. (id:54532)
Lot 2 Hill And Gully Road
Ryerson, Ontario
Lot 2 of 3 prime building lots is only minutes away from the up and coming village of Burk's Falls which has everything you need for day to day living. Easy access to Hwy 11 for the commuter, you're only 25 minutes away from Huntsville. Approximately 40 acres of beautiful, untouched countryside featuring a generous mix of hard and soft wood, cleared meadows to roam with nature, and a pond near the rear of the lot to enjoy nature the way it was intended. Multiple building sites on this lot for your dream home, a place to enjoy the peace and quiet of the country and views of farmland. Sit in your screened porch and relax in the morning or after a long day. Enjoy a chance viewing of a deer or moose grazing nearby or look up at the night sky and enjoy the all stars and constellations visible in a sky with no light pollution. Lot is located on a year round, municipally maintained road for easy access. 2 other neighbouring available .Vendor Take Back Mortgage may be available. Contact listing agent for details. (id:54532)
66 Old Mill Road
Cambridge, Ontario
Discover a rare opportunity to own a designated heritage home in the heart of historic Blair Village. Originally constructed in 1832, this distinguished manor blends rich architectural history with thoughtful and tasteful modern restorations, completed in 2021.Spanning over 4,500 sq. ft. of finished living space, the home welcomes you with grand principal rooms, exquisite millwork, and timeless craftsmanship throughout. Designed for elegant living and effortless entertaining, the residence features 4+ bedrooms, each offering spacious proportions, abundant natural light, and classic heritage charm.A well-appointed butler's pantry with custom built-in cabinetry and a second dishwasher provides exceptional convenience for hosting and entertaining. This versatile space also offers the option to add a secondary laundry, making it as functional as it is beautiful.An unfinished two-level bonus area presents endless possibilities, whether envisioned as a private gym, theatre room, wine cellar, or a chic speakeasy, it's a rare opportunity to customize a part of this heritage estate to suit your lifestyle.The three-season screened sunroom off the primary bedroom creates a serene, breezy retreat, perfect for quiet morning coffees or summer evenings overlooking the grounds.Set on a stunning 2.4-acre property, the estate is graced by a river that gently flows through the land, adding to its natural beauty and privacy. A stone barn and original bakeshop further enhance the property's character and offer potential for creative use or future restoration.This exceptional home celebrates the grandeur of a bygone era, while embracing the comfort and elegance of modern living. Just minutes from city amenities, yet immersed in the tranquil charm of Blair Village, this is a landmark estate unlike any other and must be seen to be truly appreciated. (id:54532)
272 Princess Street
Huron East, Ontario
Welcome to this charming and fully renovated brick family home in the heart of Brussels. Fresh, bright, and thoughtfully designed for comfort and everyday living, this home combines modern style with timeless character. COMPLETELY RENOVATED FROM TOP TO BOTTOM, it features all-newelectrical and plumbing systems (2021), updated ductwork with added vents upstairs, and new insulation in key areas, including spray foam around thefoundation and in the attic (2021). The main floor has been completely gutted and rebuilt with new joists, leveled subfloors, and new flooring throughout the kitchen, bathroom (2025), entryway, and living room (2021). The spacious eat-in kitchen showcases brand-new cabinetry, stainless steelappliances, and quality finishes, with a large island that's perfect for cooking and gathering (2021). A new patio door leads to the newly built deck (2025) with apoured foundation around the kitchen addition (2021), ideal for entertaining, summer BBQs, or relaxed evenings outdoors. Also on the main level, you'llfind a convenient bathroom with laundry, a versatile family room or formal dining area, and a cozy living room filled with natural light and plentyof pot lights to keep things bright and welcoming. Following the renovated stairs (2025), you'll be met with two comfortable bedrooms and an updated bathroom (2021) (with plumbing readyfor a future shower if desired), plus additional storage to suit a growing family's needs. Step outside to a large private backyard featuring a shedand firepit area-a perfect retreat for relaxation and play. The home's exterior has been refreshed with all the windows being replaced (2021), a new black frontdoor and awning, and repointed brickwork completed in (2023), giving it stylish curb appeal that complements its modern interior. Located in afriendly small-town community close to schools, parks, and amenities, this move-in-ready home offers a perfect blend of character, function, and value. (id:54532)
247 - 31 Greengate Road
Guelph, Ontario
Stylish 3-Bedroom Townhouse for Sale - Prime West End Location Welcome home to this beautifully updated 3-bedroom, 1.5-bath townhouse located in the highly sought-after West End. This move-in-ready home offers the perfect blend of modern updates, everyday comfort, and unbeatable convenience. Step inside to discover brand-new flooring throughout both levels, creating a fresh and inviting atmosphere. The bright main floor features a spacious living area that flows effortlessly into the dining space and kitchen - ideal for family living or entertaining friends. Upstairs, you'll find three comfortable bedrooms with plenty of natural light and storage space. Outside, enjoy your own private fenced yard, perfect for relaxing, gardening, or weekend BBQs. Located within walking distance to parks, shopping, and restaurants, this townhouse offers everything you need just steps from your door. (id:54532)
370 Eldon Street S
Goderich, Ontario
Discover an exceptional two-story residence, characterized by its refined style and distinctive charm. This home reflects meticulous upkeep and evident pride of ownership, both in its interior and exterior. It boasts a unique and impressive design, providing generous proportions and abundant space throughout. The main level features a sizable foyer entrance, a versatile office or potential bedroom, a convenient powder room, and a family room with patio access to the rear deck. This level also includes a new stone fireplace with a gas insert. The kitchen is appointed with ample oak cabinetry and a pantry, complemented by a new skylight that enhances natural lighting, alongside a formal dining room and living room. The upper level comprises three bedrooms, including a primary bedroom with a three-piece ensuite and patio door access to the upper balcony, as well as a four-piece bathroom with a new skylight. The expansive lower level offers a spacious recreation room, ideal for entertaining, extensive storage, a large cold cellar, and a basement walk-up leading to the two-car attached garage. This home has numerous updates that truly warrant a personal viewing. Should you be seeking a turnkey residence in a prime location, we encourage you to schedule your private showing today. (id:54532)
319 Gould Street
South Bruce Peninsula, Ontario
Small-town charm meets everyday comfort in this spacious 5-bedroom, 3-bathroom two-storey home located in the inviting village of Wiarton on the beautiful Bruce Peninsula. Offering the perfect balance of warmth, and modern convenience, ideal for families who value both togetherness and room to unwind. Set on a large, beautifully landscaped lot, this property offers a true backyard retreat. Spend summer afternoons relaxing by the above-ground pool with wrap around deck, host BBQs on the sunny deck or patio, or watch the kids laugh and play on the backyard play set. Mature trees and thoughtful landscaping create a sense of privacy and calm, making this the perfect setting for both everyday living and special occasions. Inside, the home features a bright and functional layout with defined spaces that make family life easy. The spacious kitchen offers ample cabinetry and counter space, while the adjoining dining area is ideal for casual meals and gatherings. A cozy living room with a gas fireplace invites you to relax and recharge, and large windows throughout the home fill each room with natural light.Upstairs, five comfortable bedrooms provide plenty of room for family, guests, or a home office. The primary suite includes double closets and a private ensuite bath, offering a peaceful retreat after a busy day. Additional features include partially finished lower level, cold room, laundry chute, central air conditioning, an attached garage, and full town services, ensuring year-round comfort and convenience. Located in a friendly, family-oriented neighbourhood, this property is just a short stroll to Wiarton's shops, parks, schools, and waterfront. Enjoy the relaxed pace of village life with the stunning Bruce Peninsula as your backdrop where outdoor adventures, scenic trails, and crystal-clear waters are never far away. (id:54532)
B - 29 Fourth Street W
Collingwood, Ontario
Annual rental - Utilities extra - Available DEC 1, 2025 - Gorgeous, 2 bedroom, 1 bath upper level apartment in downtown Collingwood, just steps to the many shops, restaurants and public transit. This unit has newer windows and additional insulation. The large living/ dining room area has a gas fireplace and large closet for storage. The kitchen offers touchless sink faucet with a soap dispenser, gas stove with electric oven, dishwasher and fridge. The 4-pce bath has porcelain tile and wrought iron accessories. The laundry room offers a sink, washer & dryer. 2 large bedrooms. The primary bedroom has a walkout to a deck. Unit has a whole home surge protector on the electrical panel. Lawn care & snow removal included. Heating is baseboard & gas f/p and air conditioner for the warmer months. 1 parking space for the tenant. Pictures from 2020 (id:54532)
74a Cardigan Street
Guelph, Ontario
Located in the sought-after Stewart Mill, this upgraded 3-bedroom, 2.5-bath executive townhome includes a double car garage and 4 total parking spaces. The main level features an open-concept kitchen with stainless steel appliances, spacious living and dining areas, a powder room, and a bonus family room. Upstairs, you'll find a large primary suite with a walk-in closet and a luxurious 5-piece ensuite, plus two additional bedrooms, a 4-piece bathroom, and conveniently located upstairs laundry. A private courtyard provides the perfect space for outdoor dining or relaxing. Plenty of storage including large space above the garage and attic access. This downtown oasis is steps from Exhibition Park and the River Walk Trail. With a walk score of 95 and bike score of 79, this location is perfect for those who enjoy an active lifestyle. Just around the corner of your new home you will find the much loved locavore Wooly Pub. Five minutes from the Wooly is an independent bookstore, cafes, boutique clothing stores, family owned Market Fresh and organic Stone Store grocers. A short walk along the River Trail to Sleeman's Centre and The River Run as well as GO train to downtown Toronto. (id:54532)
202 - 441 Main Street
South Huron, Ontario
This impeccably renovated 3-bedroom unit is located in a fully updated multiplex in the desirable south end of Exeter. Offering a prime location near downtown, shopping, the hospital, pharmacy, and other essential amenities, this property combines modern convenience with stylish living.The unit has been completely refreshed with a brand-new 4-piece bathroom, a contemporary kitchen equipped with a refrigerator and stove, and new flooring and paint throughout. These thoughtful updates create a bright, welcoming, and move-in-ready space that tenants can easily make their own. The building also offers convenient amenities, including an on-site coin-operated laundry, updated common areas, and front and side entrances for added accessibility.For those interested, an online application is required before scheduling a viewing. Contact us today for more information and to take the next step toward making this beautifully renovated property your new home. (id:54532)
554 12th Street W
Owen Sound, Ontario
Great opportunity for investors or first time home buyers. This 3-bedroom 2.5-bath townhouse comes with solid updates already completed, making it an easy, low-maintenance addition to your portfolio. The main floor offers an open layout with a bright kitchen with patio doors leading to the fenced in back yard. The primary bedroom has updated flooring (2024), and the fully finished basement features new flooring and a new ceiling added in 2024-giving you extra space for a recreation room, home gym, or play area. Other recent upgrades include: Smart garage belt/opener, concrete front entrance stairs, new backyard stairs updated blinds on the windows. With practical updates already done and a functional layout throughout, this townhouse is move-in ready and located close to parks, schools, and everyday amenities. (id:54532)
56 Crehan Crescent
Stratford, Ontario
Welcome to 56 Crehan Cres in Stratford, Ontario! This bright and inviting home features a Private Driveway with parking for 4 cars, 3 spacious bedrooms and a full 4-piece bathroom. The large living room offers plenty of space for relaxation and gatherings. The eat-in kitchen is perfect for family meals. The finished basement provides additional living or recreational space. Enjoy a fully fenced backyard with two decks, ideal for outdoor entertaining, a Large and cozy shed with hydro running to it. Great for extra storage. Located on a quiet, family-friendly street, this home is close to golf and parks, just minutes to Highway 7, and within the Bedford School Zone, making it perfect for families seeking comfort and convenience. New Roof and Fence in 2018! Main floor windows and doors replaced 2016! Don't miss this wonderful opportunity! Call your Realtor to book a private showing today! (id:54532)
8 Pleasant Avenue
Huntsville, Ontario
Charming 4-Bedroom Family Home in a Desirable Huntsville Neighbourhood. Welcome to this warm and inviting 4-bedroom, 1.5-bathroom two-storey home found in a conveniently located but quiet neighbourhood. This property offers both comfort and convenience-ideal for a growing family. Step inside to discover a home that's full of character and potential. The main floor features living room and dining area with character built-ins and a cozy eat-in kitchen with pass through. A 3-season sunroom at the back of the home provides the perfect spot to enjoy your morning coffee or unwind while overlooking the large, private yard. Upstairs, you'll find four generous bedrooms, offering plenty of space for family, guests, or a home office. The partially finished basement adds extra living space and includes lower-level laundry. Outside, enjoy summer evenings on the deck, let the kids or pets play freely in the expansive yard, and take advantage of the sheds for additional storage. The attached garage provides parking or storage. The home is well cared for and brimming with retro charm-a wonderful opportunity to update and make it your own. Highlights: -4 bedrooms, 1.5 baths -2-storey layout with great flow -Quiet, family-friendly neighbourhood -3-season sunroom and large deck -Spacious yard with sheds -Attached garage -Partially finished basement with laundry - Close to shops, restaurants, Shoppers, Gas, Tim Hortons, and recreation. This is a great find in a prime Huntsville location-offering space, character, and endless potential. Don't miss the chance to make this house your family's next home! (id:54532)
128 James Street S
Blue Mountains, Ontario
Epic Family Retreat with All the Bells & Whistles - Just Move In! Surrounded by natural beauty and peaceful woodlands, this stunning 5 bedroom retreat is the perfect blend of comfort, style, and functionality ideal for family living or unforgettable weekend escapes. Step inside and be welcomed by gleaming hardwood floors throughout, a bright and freshly updated interior, and modern bathrooms that add a touch of luxury to everyday living. The gourmet kitchen is built for both everyday meals and effortless entertaining, complete with high-end finishes and plenty of space to gather. The expansive Muskoka room offers year-round relaxation with tranquil views and abundant natural light. Enjoy summer days in the above-ground pool with full deck surround, then unwind in the sauna and outdoor hot tub, perfectly positioned for evening relaxation under the stars. A cozy fireplace anchors the living space, creating a warm and inviting atmosphere, while the private, wooded setting ensures peace and seclusion. Outdoors, a large firepit area invites connection and conversation, surrounded by the sights and sounds of nature. Located just steps from the crystal-clear waters of Georgian Bay, and only minutes to the vibrant town of Collingwood, this retreat is also close to premier ski hills, top-rated golf courses, and endless outdoor activities. This exceptional property is being offered fully furnished - just bring your suitcase and settle in. Whether you're seeking a full-time residence or a luxurious getaway, this home delivers space, privacy, and a lifestyle that feels like a permanent vacation. (id:54532)
31 Lambert Crescent
Guelph, Ontario
Tucked away at the back of Lambert Crescent, this tastefully updated sidesplit is move-in ready. From the moment you walk in the door the bright sunroom immediately catches your eye, offering vaulted ceilings, a cozy gas fireplace and heated floors, all with a view of the 16 x 32 heated inground pool. The main floor will continue to impress you with the open layout highlighted by a modern white kitchen, a dining space that opens to the deck with pool views, and a comfortable living area designed for relaxing or entertaining. The upper level includes 3 bedrooms and an updated 5-piece bathroom featuring a stunning tiled glass shower, double sinks, and in-floor heating. Built-in dresser drawers and shelving have been added to the primary bedroom, combining style with smart storage solutions. The finished basement provides yet another versatile living space that could serve as a family room, workout area, or home office. This level also showcases a fully renovated 3-piece bathroom. Whether it's summer pool parties or quiet evenings by the fire, this home offers the perfect setting for making memories. (id:54532)
115 Beechwood Forest Lane
Gravenhurst, Ontario
Discover your next home in one of Gravenhurst's newest family-friendly communities! This brand new 4 bedroom residence offers modern comfort, thoughtful design, and an unbeatable location. The spacious primary bedroom features a walk-in closet and a large 4-piece ensuite, providing a private retreat at the end of the day. Enjoy year-round comfort with central air conditioning, efficient forced-air gas heating, and the convenience of a remote garage door opener. The deep backyard offers plenty of outdoor space, and the adjoining open area is soon to become a park-perfect for children to play and families to unwind. Located just minutes from downtown Gravenhurst, close to the public school and two beautiful beaches, this home blends small-town charm with everyday convenience. This brand new home is ready to welcome its first tenants-could it be the perfect fit for you? (id:54532)
5-11 Bay Street E
Blue Mountains, Ontario
Experience Unmatched Luxury Living on Georgian Bay Welcome to this stunning, brand-new luxury residence perched above the Beaver River with sweeping panoramic views of Georgian Bay. From sunrise to sunset, immerse yourself in natures beauty from the comfort of your private balcony perfect for relaxing with your favorite drink as the day winds down. Designed to impress, this exceptional home combines elegance and functionality through its open-concept layout and thoughtfully curated details. At the heart of the home, a gourmet kitchen offers the ideal space for both entertaining guests and enjoying everyday meals. Spanning three levels and accessible by a private elevator, this home ensures convenience and comfort throughout. The second floor features four generous bedrooms, a full laundry room, and two beautifully designed bathrooms. Retreat to the third-floor master suite your personal sanctuary with breathtaking views that greet you every morning. Surrounded by the natural splendor of Georgian Bay, this extraordinary property is truly a gem. Discover a lifestyle defined by luxury, comfort, and connection to nature. (id:54532)
84 Hiram Street
Bracebridge, Ontario
A unique opportunity to own a seven unit apartment building in one of Muskoka's most sought after communities. Ideally located within walking distance of vibrant downtown Bracebridge, tenants enjoy easy access to local shops, dining, cafes, and essential amenities, making this property highly desirable for both renters and investors alike. Set on a nice flat lot with mature trees the building offers enjoyable outdoor space for tenants to enjoy, along with abundant parking to accommodate both residents and guests. The property is thoughtfully configured. The lower level features two spacious Two Bedroom units and a Bachelor suite, while the upper level offers two One Bedroom units and an additional two Bachelor units. Each unit is well laid out and appealing to a variety of tenants. With established tenants already in place, this property is a great opportunity to expand your investment portfolio in Muskoka. (id:54532)
1408 - 160 Macdonell Street
Guelph, Ontario
Step into Suite 1408, where thoughtful design and modern finishes create a space that feels instantly inviting. The entryway offers a convenient closet to tuck away coats before leading you into the heart of the home. To the left, a stylish open kitchen awaits bright white cabinetry, sleek grey tile underfoot, striking black granite counters, and stainless steel appliances, setting the tone for both function and sophistication. The dining and living area flows seamlessly, highlighted by a cozy fireplace and direct access to a private balcony with panoramic city views and unforgettable sunsets. Engineered hardwood ties the space together, with tile reserved for the entry and kitchen. The suite offers a spacious bedroom with a walk-in closet and a flexible second room perfect as a home office, media nook, or guest bedroom. The four-piece bath includes a shower-tub combo and excellent storage, while an in-suite laundry room keeps daily life organized and out of sight. Beyond the suite, residents enjoy exclusive access to The River Club, a 12,000 sq. ft. amenity space designed for both relaxation and community. Stay active in the fully equipped gym, unwind in the library, or gather with friends in the lounge with its bar, billiards, and card tables. A guest suite, a reservable kitchen/lounge, and a spectacular 4th-floor terrace with raised gardens, BBQs, and gazebos elevate the lifestyle even further. Suite 1408 also comes with a private locker on the 15th floor and one ideally located parking space, complete with an EV charging station just steps from the elevator. The location is as convenient as it is vibrant. Positioned right by the Quebec Street Mall entrance, you'll have shops, cafes, pubs, and restaurants at your doorstep, plus easy access to the Farmers Market, Sleeman Centre, and River Run Centre. Across the street, the Downtown Trail offers scenic walks or bike rides along the Speed River, and the GO Station and Transit Hub are only a short stroll away. (id:54532)
1408 - 160 Macdonell Street
Guelph, Ontario
Welcome to Suite 1408. Step inside and hang your coat in the entryway closet before making your way into the heart of the home. To your left, a sophisticated open-concept kitchen awaits, featuring sleek white cabinetry, smart grey tile flooring, black granite countertops, and stainless steel appliances. The elegant dining and living area offers a cozy fireplace and walk-out access to a spacious, private balcony perfect for soaking in stunning urban views and unforgettable sunsets. Enjoy engineered hardwood throughout, with tile only in the entry and kitchen. The suite features one bedroom with a walk-in closet, plus a versatile second room ideal for a home office, media room, or guest space. The four-piece bathroom offers a comfortable shower-bathtub combo and generous storage. A dedicated laundry room, neatly tucked away, adds convenience without clutter. The building's amenities are exceptional. The River Club, a 12,000 sq. ft. social and recreational facility, includes a fully equipped gym, a peaceful library, and a lounge with a bar, billiards, and card tables. There's also a guest suite available for overnight visitors and a kitchen and lounge that can be reserved for special occasions. In warmer months, the 4th-floor terrace is a true highlight, with raised gardens, gazebos, BBQs, and ample seating. Suite 1408 includes a spacious locker located on the 15th floor and one very convenient parking spot, complete with an EV charger right near the garage entrance and close to the elevator. Location is everything, and this one delivers. Just steps from the Quebec Street Mall side entrance, shops, pubs, restaurants, the Farmers Market, and cultural attractions like the Sleeman Centre and River Run Centre. You're also directly across from the Downtown Trail, ideal for biking, walking, or jogging along the Speed River and just a short walk to the GO Station and Transit Hub. Urban living at its finest, convenient, connected, and effortlessly comfortable. (id:54532)
408 4th Street S
Hanover, Ontario
Don't miss this fantastic property in one of Hanover's most sought after areas. Consisting of 3 + 2 bedrooms, large kitchen with center island & quartz counters, dining area with patio doors to covered rear deck, living room with gas fireplace, primary bedroom with ensuite & walk in closet, main floor laundry & full bath. Downstairs is an entertaining size rec room, 2 bedrooms, a gym/office, mechanical area, 3rd full bath and tons of storage. There is a new roof on the shed, water softener is approx 2 years old. The 2 car garage has an entrance way to the basement, the rear yard is fully fenced and nicely landscaped with irrigation system. (id:54532)

