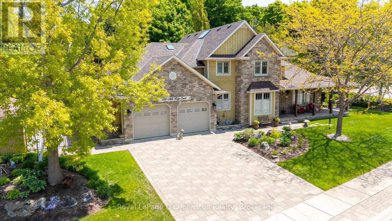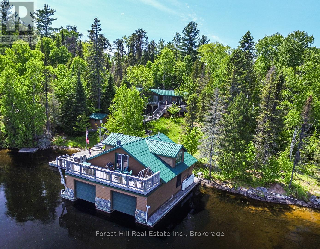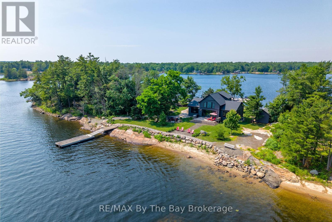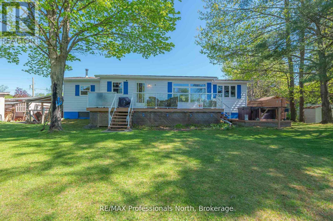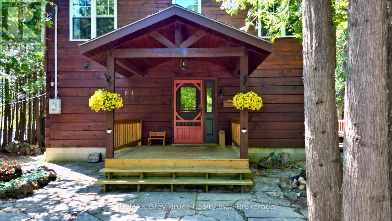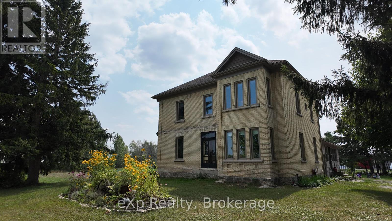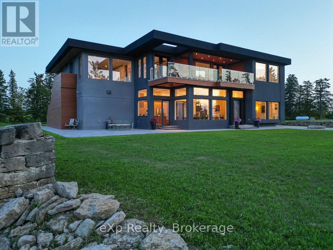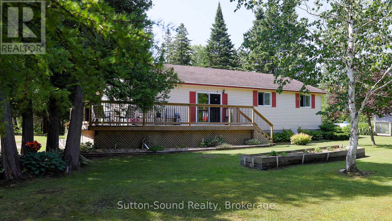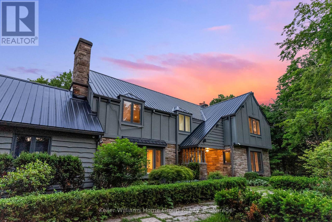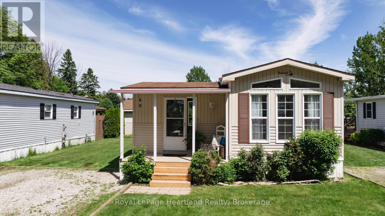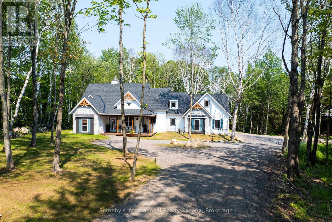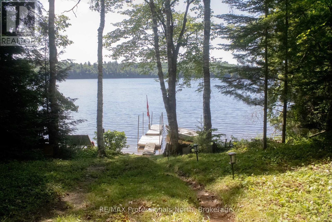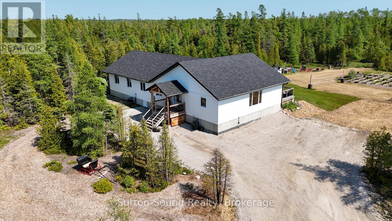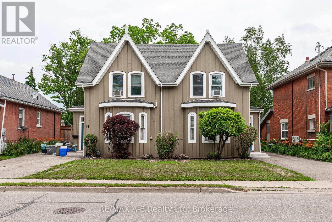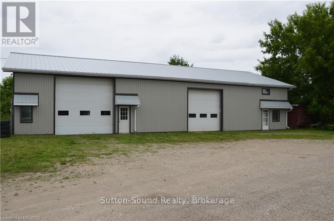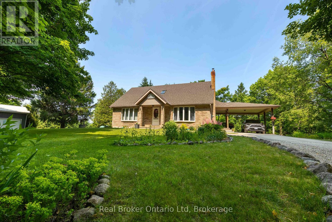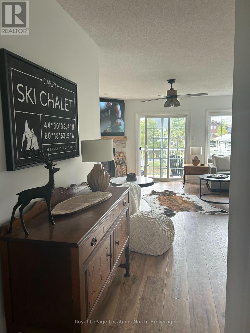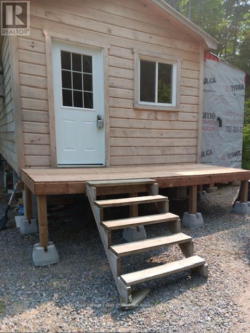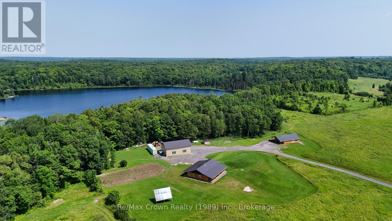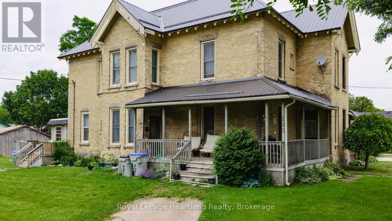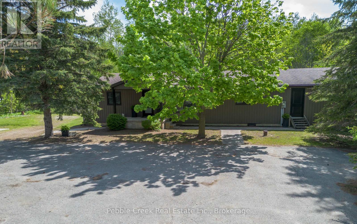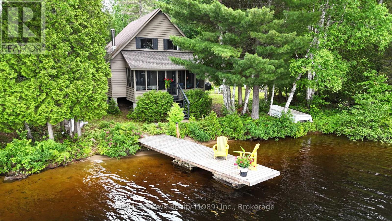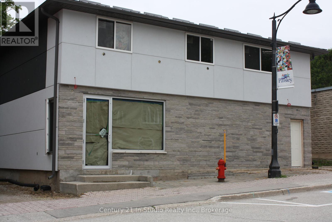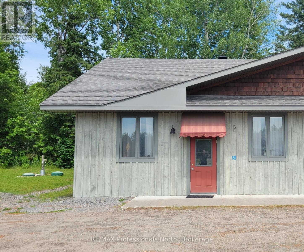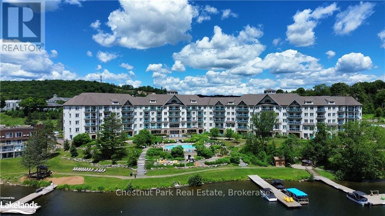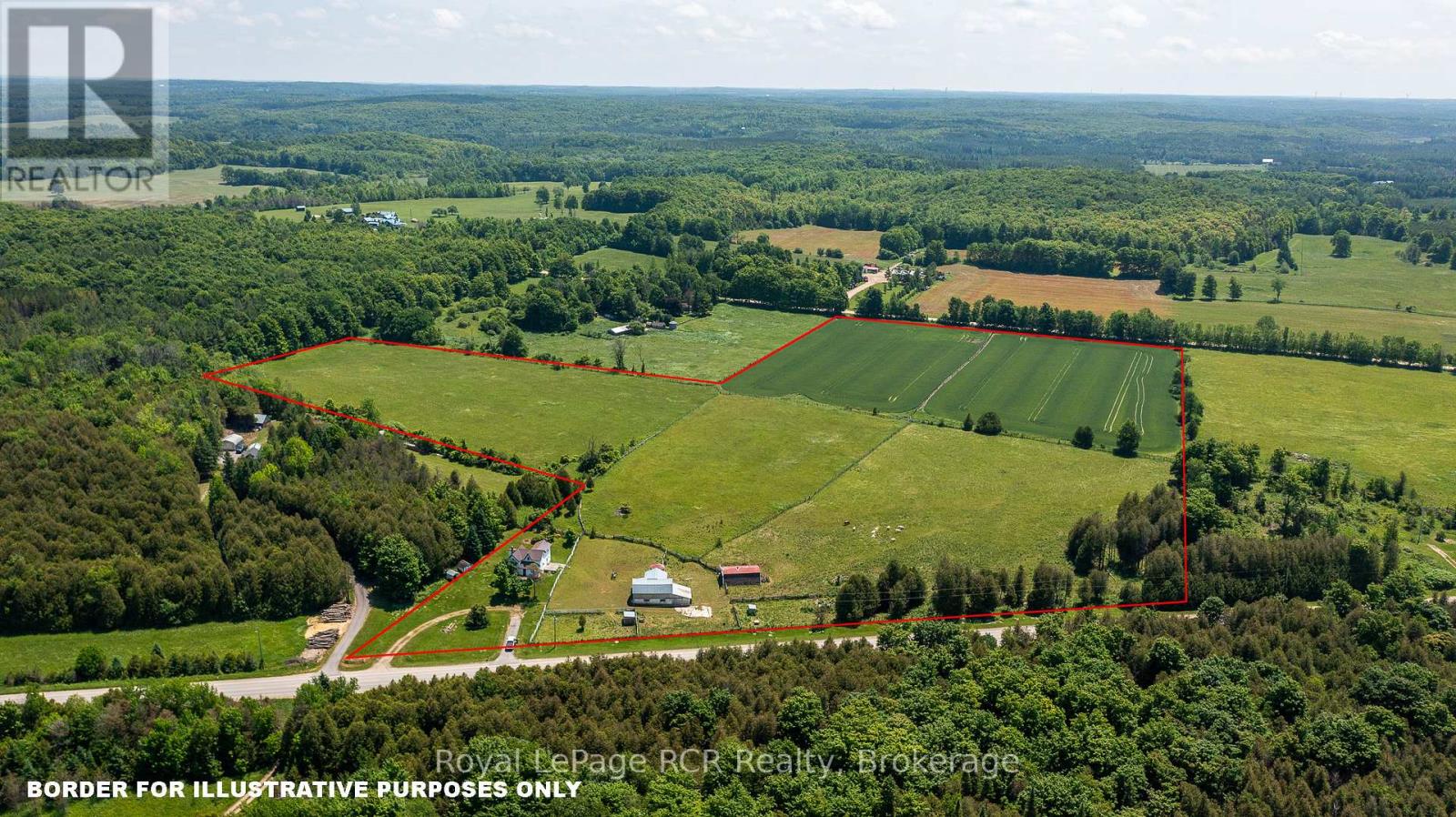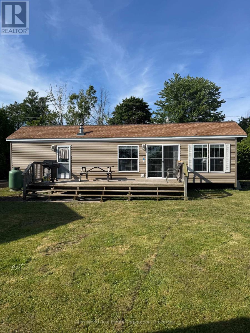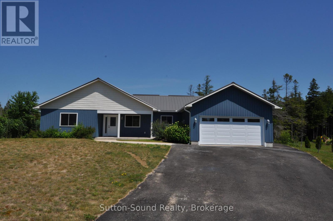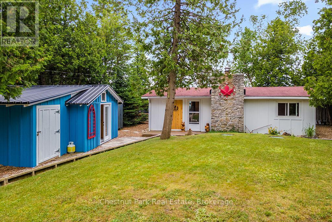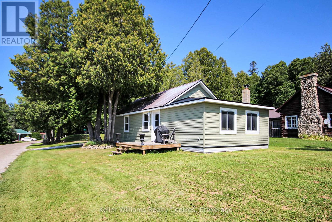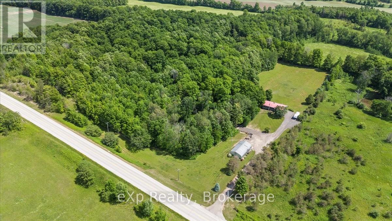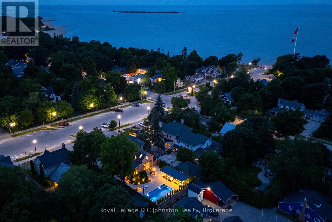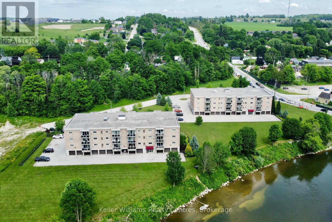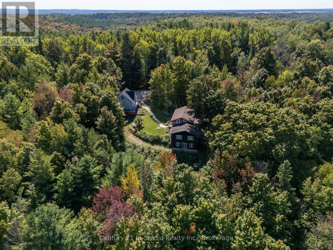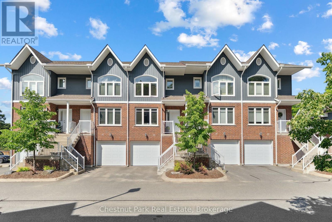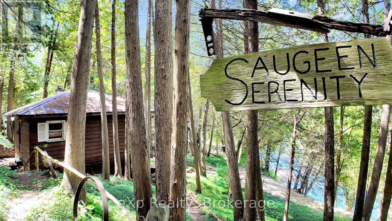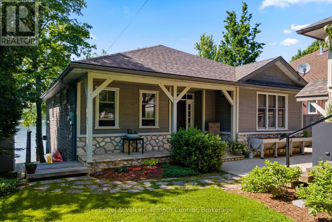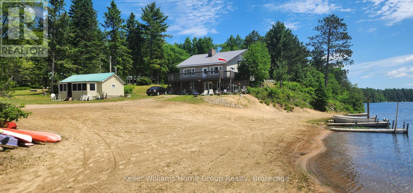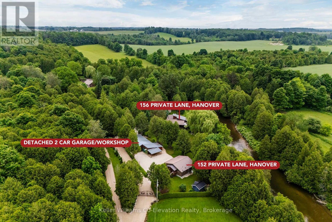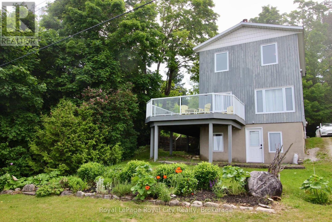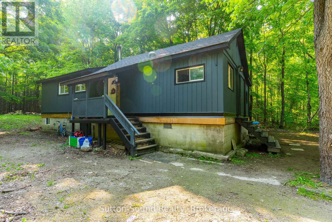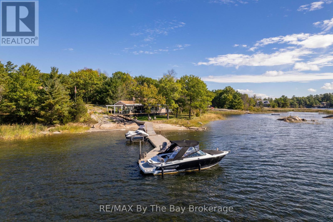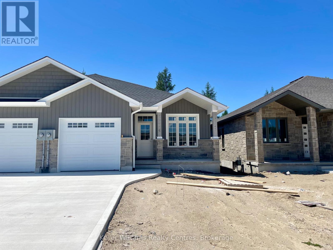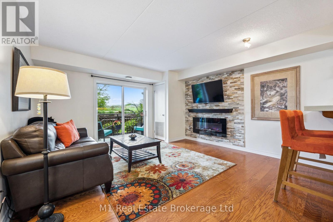830 Mill Ridge Court
Saugeen Shores, Ontario
Experience the pinnacle of luxury in this stunning 4 bedroom, 4 bathroom home, custom built by Berner Contracting in 2005. Nestled on a mature lot in an exclusive enclave in Port Elgin, the home spans over 5,000 square feet on 3 levels and has been meticulously updated and renovated since 2019, blending elegance, comfort and functionality. Inside, find exquisite craftsmanship, including rustic barn board and beam details that add touches of warmth. A newly designed gourmet kitchen features a unique island adorned by hand-hewn posts, ambient lighting, Cambria countertops, and top-tier stainless steel appliances. The inviting dining room is sectioned for formal and more casual dining, complete with a built in butler's pantry. There are two versatile office spaces on the main floor, perfect for work from home or easily adaptable for playroom, guest room or more living space. A stylish guest bath is conveniently located off the main hall. The master suite has been thoughtfully reconfigured to include a spa-like ensuite with heated floors and a dreamy walk-in closet/dressing room. The main floor laundry room boasts custom cabinetry and heated ceramic floors. Upstairs, the loft offers a cozy living space with skylight, two guest bedrooms, and a beautifully re-modelled bathroom. The basement has been enhanced with a larger, brighter window for proper egress, 4th bedroom and bath, recreation room and plenty of storage space. A basement workshop with walk-up access to the double garage provides the perfect space for projects. New roof shingles were installed June 2024. Whole home Generac generator. Outside, an interlock stone driveway leads to a fenced-in space for your dog, 2 garden sheds, a fully fenced yard, Armour stone landscaping with built in sprinkler system and a reimagined front porch with elegant stonework. Every detail of this home has been thoughtfully curated to offer an unparalleled living experience - don't miss the opportunity to make it yours! (id:54532)
10365 Rabbit
Temagami, Ontario
Embrace a serene lifestyle in this captivating cottage located in the idyllic setting of Teachers Bay/RabbitLake. Just a brief 10-minute boat ride from a secure dock, conveniently situated where you park your car, this authentic north-inspired retreat invites you to escape the everyday hustle and bustle. The fully winterized main cottage spans over 1400 square feet, designed for low maintenance and adorned with a steel roof, new solar panels, and an attractive hard iboard and rock exterior. Step inside to discover four generously sized bedrooms, a full bath, a main living room featuring a propane fireplace, a family room with a cozy wood-burning stove, and a spacious, stunning kitchen. Enjoy the simple pleasures of life on the multilevel deck, whether it's sipping your morning coffee or relishing the sunset. The boathouse suite, essentially a cottage on its own, offers 800 square feet of comfort, complete with a full kitchen, bath, a living room showcasing a propane log set fireplace, and a welcoming bedroom. Winterized for year-round use, it also boasts a private deck overlooking the water. Keep your boats and water equipment sheltered in the multiple-slip boathouse.The property's exceptional features include a dual water filtration system Trojan UV Max, in-wall cell, an automated solar/electrical system with an auto-programmed propane backup generator, and satellite T.V.Revel in the finer details with Carlisle antique plank flooring, granite counters, and rugged property backing onto crown land. The ownership of the waterfront lot beneath the dock and boathouse adds to the allure of this truly exceptional haven. (id:54532)
4 Island 800
Georgian Bay, Ontario
Discover the idyllic charm of this picture-perfect three-bedroom cottage, which presents itself in like-new condition. Just a brief one-minute boat ride from Central Honey Harbour, this stunning four-season retreat awaits you on the picturesque Waltons Island. This beautifully designed, low-maintenance bungaloft features an open-concept layout with south, east, and north exposures, allowing for breathtaking views of Georgian Bay through every picture window. Enjoy the level, landscaped grassy areas that gracefully lead to beaches on both sides of the island. You can wander through the mature forest along beautiful walking trails, concluding your stroll at a spacious floating dock that accommodates boats up to 50 feet in a sheltered environment. Here, you can unwind with friends over drinks or take a refreshing dip in the crystal-clear waters of Georgian Bay. The property also includes a well-equipped workshop and tool shed, ideal for spending enjoyable hours on projects before gathering for memorable family dinners in the chef's kitchen. End your evenings playing board games or relaxing by a cozy wood fire. Additionally, a quaint rustic bunkie is available for guests. This island paradise is conveniently located near shopping, fuel, and local restaurants, ensuring you won't need your car keys until you reluctantly prepare to leave for home. (id:54532)
1027 Current Trail
Minden Hills, Ontario
Gull River Year Round Home or Cottage! This four season home is charming with a fantastic view of the Gull River and sunsets. Minutes south of Minden it is easy to get to on this year round private road. The spacious 21 x 13 living and dining area open onto the front deck with the hot tub off to the side. Imagine sitting in the hot tub year round enjoying the natural setting, no neighbours across the river and watching the sunset!! The kitchen was updated recently and offer lots of storage and lots of prep area. The island has a butcher block and the matching countertop as well, this is portable. The mudroom is spacious when you arrive home. The woodstove in the family room keeps everyone warm in the winter months plus you have the propane forced air furnace and electric baseboards if you need them. The smallest bedroom is used as a walk-in closet now but could be changed back. The yard around the house is level with mature gardens, a fire pit, a utility shed, a craft shed and a woodshed. The double garage has a work bench with an electric heater above it. There is a full height basement under the family and bedroom for the water treatment system and extra storage. One of the best parts is you can leave the dock in the water all year long!! Steps into the river as well at the floating dock. Boat into town for live entertainment or down to Gull Lake for miles of boating. (id:54532)
9 Hope Drive
Northern Bruce Peninsula, Ontario
Imagine walking out on a sunny morning to your waterside dock, to enjoy the sounds of nature, hearing the birds chirping, seeing the water glistening from the lake. Here in this pristine setting on Shouldice Lake, this could be yours! Beautiful well constructed Confederate Log home, features three bedrooms and two bathrooms. Primary bedroom is large in size, with a Juliette balcony, and an area large enough for small office or study area. The four piece bathroom has a soaker tub, and a separate shower; laundry closet is in one of the bedrooms. Attractive open concept living/dining/kitchen with center island and with walkout to deck. There is a woodstove in the living room that comfortably heats the home. There is also additional electric heat. A two piece powder room is on the main floor. Lovely lakeside deck that is large enough to enjoy breakfast, lunch and or dinner on. There is so much more! For those extra family guests that are staying overnight, there are two additional insulated Bunkies that could easily accommodate the in-laws, or extra guests. For the kids, there is the games' room, the playhouse and if you want to enjoy being outside by the lake, there is the screened-in gazebo. Have a swim, then off to the hot tub (included) to relax and revitalize. The property also has a garage so that you can park your vehicle in or use for additional storage space or both! Grounds are nicely landscaped, with an area for a small vegetable garden, and an enclosed area for the pets. This property has been well cared for, shows extremely well and it could be yours! It is a prime waterfront property on Shouldice Lake. Well treed and private. Please do not enter the property without an appointment as it is the Sellers's home. Taxes:$3840.00. Lot size is 126.3 feet wide by 272.6 feet deep. Excellent year round property. (id:54532)
1337 Bruce Road 15
Brockton, Ontario
Discover a 70-acre farm/hobby property featuring approximately 50 acres of workable land. Say goodbye to high taxes let land rental cover your taxes, insurance, and utilities! Explore this charming late-1800s two-story brick home. Blending historic character with modern updates, the home boasts a geothermal furnace (2019), new windows (2017), and exterior doors (2021). The septic system has also been recently upgraded. A spacious 40' x 60' shed (built in 2021) offers ample room for storage or a workshop. Conveniently located just a short drive from Bruce Power. Don't miss this opportunity! (id:54532)
689360 18th Side Road
Blue Mountains, Ontario
Nestled on a private 24.82 acre ravine lot, this breathtaking escarpment estate offers glorious design, unparalleled serenity, and some of the most exquisite views The Blue Mountains has to offer. This stunning, eco-friendly home rose from a collection of sea cans brilliantly transformed into a luxurious property. Meticulously curated, it masterfully combines industrial steel with the warmth of natural wood elements, creating a cohesive and striking aesthetic.The bespoke stone-surface front door opens to a magnificent floating staircase crafted from steel and wood. The open-concept main floor is bathed in light which interacts dynamically with exposed corrugated steel. White oak flooring and natural accents beautifully complement the metalwork and harmonize with spectacular outdoor views. Featuring endless windows and a striking gold leaf accent wall, the kitchen and dining room lead to an expansive patio. A reading room invites relaxation by a 3-sided fireplace shaped from black granite from the west coast Canadian shield. The formal sitting area is open yet intimate. A sound-dampening wall of corrugated steel panels enhances the billiard and entertainment area. A spacious mudroom with separate entrance is ideal for ski and hiking gear.The second level is accessible by either stairs or a delightful glass-walled elevator. The handsome primary suite boasts a sumptuous bathroom with soaker tub and a balcony, both offering more unobstructed views of the bay. Solid cherry doors lead to two additional bedrooms, a gym, and a sauna with steam shower; a light filled balcony is designed to receive a jacuzzi. Independent guest accommodation, which can be configured with either one or two bedrooms, has its own separate entrance. This area can function as a standalone unit or be seamlessly integrated into the main house.Redefining strength and elegance, this home is born from imagination and designed to be in harmony with nature. It is at once restful, inspiring, and joyful. (id:54532)
27 Whiskey Harbour Road
Northern Bruce Peninsula, Ontario
Welcome to 27 Whiskey Harbour Road, a charming four-season bungalow tucked away just off Pike Bay Road and only a short walk to the stunning shores of Lake Huron. Whether you're looking for a permanent residence or a family cottage getaway, this property offers the perfect blend of comfort, convenience, and natural beauty. This well-maintained 4-bedroom home features an open-concept layout ideal for gatherings and everyday living. The spacious kitchen boasts a large island with built-in dishwasher, perfect for entertaining or preparing family meals. A generous 3-piece bathroom and a separate laundry room provide ample storage and functionality for year-round use. The home is heated with a propane forced air furnace (2012). The property shows meticulous care both inside and out. Two sets of patio doors open to a wraparound deck, inviting you to soak in the peaceful surroundings. The property offers a park-like setting with a mix of open sun and mature trees, creating the ultimate space for relaxation and outdoor fun. The property is within walking distance to Pike Bay, By the Bay Resort, Convenience Store, LCBO, Restaurant, and ice cream. Whether it's morning swims, afternoon fishing, or evening campfires under the stars, this property brings the best of the Bruce Peninsula lifestyle right to your doorstep. (id:54532)
6703 Wellington 34 Road
Puslinch, Ontario
Welcome to your own private oasis, nestled on nearly 14 rolling acres between Guelph and Cambridge, with quick and easy access to the 401. Situated on one of the highest hills of its domain, this custom-built, over 3,400 sq. ft. home offers breathtaking views of the countryside including a tranquil stream, ideal for peaceful moments on your expansive multi-level deck. Designed to harmonize with its natural surroundings, this four-bedroom, five-bathroom residence blends comfort, functionality, and luxury. The outdoor living space is an entertainers dream, featuring a built-in BBQ station and an exercise swim spa, perfect for summer gatherings or relaxing after a long day. Inside, the gourmet kitchen is a chefs delight, complete with dual refrigerators and generous counter space. The dedicated dining and living areas are warm and inviting, anchored by a cozy gas fireplace. A spacious main-floor office provides the perfect setup for remote work, while the adjacent entertainment center/library and rear sunroom is ideal for summer evening movie nights. The fully finished lower level offers walk-out access to your private demesne and includes a large recreation space with a second gas fireplace, a tucked-away sauna, and ample room for guests or multigenerational living. Beyond the home, the property features a 10x10 storage shed and a double-door drive shed, ideal for large equipment or easily convertible into a woodworking studio, car enthusiast's garage, or ultimate workshop. Nestled near the stream, an electrified octagonal gazebo offers a whimsical escape for kids or a creative hideaway for adults. Whether you're dreaming of a quiet countryside life, entertaining on a grand scale, or pursuing outdoor hobbies, this property delivers it all. Don't miss your chance to make this exceptional estate your forever home, book your private showing today! (id:54532)
49 - 77307 Bluewater Highway
Bluewater, Ontario
Welcome to 49 Waters Edge at Northwood Beach Resort, an exceptional adult lifestyle community resort nestled on the picturesque shores of Lake Huron. Situated just a short drive away from the vibrant Village of Bayfield, this location is ideal for those seeking a balance of relaxation and convenience. The Northlander model offers a comfortable and inviting living space, highlighted by a cozy living room featuring a gas fireplace. The decent-sized den provides versatility, allowing you to create a home office or second bedroom to accommodate overnight guests. The oversized eat in kitchen offers ample cupboards and is great for entertaining. This property boasts additional features like a garden shed and forced air gas heat. Northwood Beach Resort itself offers an array of amenities to enhance your lifestyle. The newly renovated community center provides a gathering place for social events and activities, fostering a sense of community. Additionally, a large swimming pool allows residents to cool off during hot summer days. And of course, the world-famous Lake Huron sunsets right from your front porch offers breathtaking sights. If you're searching for a community that combines relaxation, natural beauty, and convenient access to nearby attractions, Northwood Beach Resort is an ideal choice. Come and experience the exceptional lifestyle that awaits you at 49 Waters Edge. (id:54532)
681 Doe Lake Road
Armour, Ontario
Welcome to your serene retreat at 681 Doe Lake Road, a brand-new custom-built home located just north of Huntsville. This stunning property is easily accessible from the highway, making it a perfect getaway while still being conveniently close to amenities and beautiful lakeside activities. As you approach this exquisite home, you're greeted by a beautifully treed lot that offers exceptional privacy in a peaceful setting. The inviting atmosphere hits you immediately upon entering, where a sense of warmth and comfort envelops you. Step inside to discover a thoughtfully designed floor plan that includes a spacious living room seamlessly connected to the kitchen ideal for cooking and entertaining. The area is bathed in natural light, thanks to large windows that create a bright and airy ambiance. On either side of the main living space, you'll find a beautifully appointed office featuring three sides of windows, along with an additional sitting room that offers two sides of windows, enhancing the homes openness. The main level features three well-sized bedrooms and three bath, making it perfect for families or those seeking accessibility. The primary suite is a true oasis, boasting views of the backyard, an elegant walk-in ensuite, and a generous walk-in closet. The additional bedrooms are also spacious and share a conveniently located main floor bath. Above the garage, a bonus room currently serves as a tranquil yoga space but can easily be transformed into a rec room or a large additional bedroom, complete with an attached bathroom for added convenience. The attached garage provides easy access to both the pantry and laundry area, ensuring functionality is at the forefront of this homes design. With a total of four bathrooms, this property caters to the needs of any family. For hobbyists or contractors, a separate workshop with roughed in radiant heat, a lean-to offers ample space for projects, storage, or keeping toys out of the attached garage. 3 heat sources (id:54532)
10673 Kimball Lake Wao
Algonquin Highlands, Ontario
Truly Rustic A-Frame Retreat on Kimball Lake!Escape to the serenity of Kimball Lake with this charming A-frame cottage, nestled in nature and surrounded by acres of crown land. This off-grid, water-access property is the perfect getaway for those craving peace, privacy, and a true connection with the great outdoors.Step inside a cozy, rustic interior designed for simplicity and comfort, with power for essentials from the solar panels and everything you need to unwind. A separate bunkie offers a shower with a grey water pit and a space for overflow guests to enjoy their own retreat, complete with a traditional outhouse.The hard-packed sandy shoreline is ideal for swimming and sunbathing, with calm waters and natural privacy. Spend your days exploring the nearby hiking and portage trails, paddling the lake, or just soaking in the silence and starlit skies. (id:54532)
107 Whiskey Harbour Road
Northern Bruce Peninsula, Ontario
Welcome to your dream retreat on the stunning Bruce Peninsula. Tucked away on 5 private acres with scenic walking trails, this custom-built 2021 modern farmhouse blends rustic warmth with contemporary elegance. With 5 spacious bedrooms and 2.5 baths, the open-concept layout is bright and airy with vaulted ceilings and premium finishes throughout. The heart of the home is a beautifully crafted chefs dream kitchen featuring a huge 8 burner double oven propane gas range, Canadian-made cabinetry, a butler's pantry, and locally milled, live-edge wood shelving and bar....perfect for hosting or gathering with family. Throughout the home, handcrafted touches shine: local wood trim, beams, and solid doors, along with curated Canadian-made furnishings. The serene primary suite is a true retreat with a luxurious 4-piece ensuite, soaker tub, and walk-in closet. A spacious laundry/office combo with walkout leads to a large covered back deck and clothesline for practical country living. Step outside to enjoy raised garden beds, chicken coops, and peaceful views of your own private acreage.Quonset hut for parking or storage. Just minutes from Lake Hurons crystal-clear waters, with Whiskey Harbour and Pike Bay nearby for beach days and unforgettable sunsets. Conveniently located approx. 20 mins to Wiarton, 15 mins to Lions Head, and 45 mins to Tobermory, you'll enjoy both privacy and access.So whether you're seeking a full-time home, vacation getaway, or artisan retreat, this one-of-a-kind property offers comfort, character, and a deep connection to nature. (id:54532)
34-38 Douro Street
Stratford, Ontario
This well-maintained 4-unit multi-residential property, located within walking distance to downtown offers solid income and long-term value. With two 3-bedroom, 1-bathroom and two 2-bedroom, 1-bathroom units there is plenty of space to attract good tenants and rent. Recent major updates include a new roof (approx. 2017), a gas furnace (approx. 2015), and replacement of about half the windows, including all in Apartment #1. Apartment #1 was fully renovated in 2024, and Apartment #2 was updated in 2021 with new flooring, kitchen, and several new windows including a sliding patio door. Each unit also features laundry hookups and two parking spaces. This turnkey investment offers dependable rental income, minimal maintenance needs, and is located in a strong rental market. A fantastic opportunity to expand your portfolio, contact your REALTOR today to arrange a viewing. (id:54532)
402432 Grey Road 4
West Grey, Ontario
Perfect opportunity to have your home and work together. 1600 sq ft residence with 3 bedrooms and 1.5 baths attached to a 4800 sq ft commercial space, all on 1.44 acres. Could be many uses. Shop heated by forced air natural gas furnace 2021. Bay 1: 12 ft x 12 ft door. 24 ft x 19 ft shop. 3 to hoist. Bay 2: 14 ft x 14 ft door. 38 f x 19 ft shop. Also a 12 x 12 work space and a 26 ft x 14 ft closed shop. Tons of storage. New metal roof and siding. Could rent out shop or residence. Tools, supplies and equipment negotiable. (id:54532)
203 Sideroad 5
South Bruce Peninsula, Ontario
Centrally located between Owen Sound, Port Elgin, and Wiarton, sits this incredible country abode offering a true escape to the serene. Framing its idyllic 2.5 acre surrounding, the large windows allow natural light to flow throughout the expansive floor plan, while the well appointed finishing showcase a tremendous pride of ownership. A detached 24' x 42' shop with hydro, and a 24' x 16' insulated/heated section only further complement this elegant offering. Private viewings now available by appointment. (id:54532)
38 - 162 Settlers Way
Blue Mountains, Ontario
Welcome to your fully renovated mountain retreat! This beautifully updated three-bedroom, three-bathroom condo blends cozy chalet charm with modern comforts, creating the perfect getaway in the Blue Mountains. On the main level, you'll find the primary bedroom, full bathroom along with a warm and inviting living area with gas fireplace and walk out to patio. The open-concept kitchen and dining space make it easy to gather with family and friends, whether you're enjoying a quiet night in or entertaining. The upper-level rec room invites relaxation with a gas fireplace, shuffleboard, TV lounge, and a spacious terrace offering breath-taking mountain views ideal for gathering with family and friends after a day of adventure. The community offers fantastic amenities, including an outdoor swimming pool, tennis courts, and a recreation centre complete with a pool table, ping pong, and more. Outdoor enthusiasts will appreciate the nearby walking trails, off-leash dog park, and childrens playground. Located just a short stroll from the Village, you'll enjoy easy access to shopping, dining, and entertainment. This Blue Mountain condo has everything you need to unwind and enjoy the best of four-season living. Available August, September, October, November (id:54532)
116 - 93 Rye Road
Parry Sound Remote Area, Ontario
Come and see this charming 500 square foot home on leased land which is located in an all season, off grid "Tiny Home" community near South River. The home is in immaculate condition and sits on a private 75x150 foot lot. While the home can stay, it could also be moved (at buyers expense); to the buyers property. It offers peace and tranquility and the opportunity to enjoy nature at it's best. It is easy to get to via year round roads and it is close to the village of South River and Highway 11 for your shopping convenience. (id:54532)
303 Clear Lake Road
Parry Sound Remote Area, Ontario
Ideal for multigenerational living and hobby farming. Whether you're looking for a multi-family property or an income-generating opportunity, this nearly 30 acre farm property has expansive open fields - ideal for crops & gardens, a wooded area with trails set back from the road for privacy with scenic Bain lake as a backdrop, perfect for a sustainable lifestyle. The Primary 1500 sq.ft. Home, built in 2021, features propane boiler providing radiant in-floor heating with woodstove backup, on demand hot water system, an open-concept living space boasting vaulted ceilings, 3 bedrooms & 2 full baths - all Beautifully finished. Home is off-grid powered by a 4.8 kW solar array that supplies energy to both the home and the 30'x50' shop/garage, ideal for large equipment or workshop. All ESA inspections are in place to hook up to Hydro which is available if you'd prefer to pay a hydro bill. The secondary home is a spacious 1200 sq.ft. slab on grade bungalow w/ 3 bedrooms and vaulted living area, home is insulated and roughed-in with wiring and plumbing, ready for the new owner to finish. This building could serve as a guest house, studio/shop or home for extended family - you choose how you want to develop this property in an unorganized township. With low taxes, no hydro bill, economical wood heat, and established garden areas this property offers affordable living with endless potential. Tucked away in the charming community of Arnstein, where friendly faces and a welcoming rural vibe meet endless Lakes and Crown Land - perfect for the nature lover at heart. This is your chance to escape the rat race and embrace country living at it's best. Don't miss out - call today for your private tour! (id:54532)
190 Albert Street
Central Huron, Ontario
Two for the Price of One! This stately brick semi-detached duplex is an ideal income investment opportunity. Whether you're looking to expand your portfolio or live in one unit while generating rental income from the other, this property offers flexibility and value. The front unit (190 Albert St) features three bedrooms, one and a half baths, a spacious covered porch, an eat-in kitchen, and a combination of hardwood and hard surface flooring - making it a comfortable and attractive living space. The rear unit (9 John St) includes two bedrooms, one bath, an updated and a cozy living space.Both units are separately metered, and tenants are responsible for their own utilities, grass cutting, and snow removal. Each unit also benefits from its own driveway, with plenty of parking available. A shared storage shed on the property provides additional convenience for both tenants. With a steel and membrane roof installed in 2014 and both units currently rented, this turn-key property makes a great addition to your real estate investment. (id:54532)
78240 Parr Line
Central Huron, Ontario
This charming property is located in the heart of Central Huron, just south of Holmesville, offering peaceful countryside living with easy access to local amenities. The property is situated on 42 acres of land, with a rectangular lot with 685 ft of frontage. The area is known for its scenic views and rural tranquility, making it a perfect retreat or a place to build your dream farm. This well-maintained bungalow boasts 3 bedrooms and 2 bathrooms, with the primary bedroom conveniently located on the main floor. The spacious kitchen, complete with a center island, flows seamlessly into the large living and dining rooms. The home features a cozy wood stove, providing both warmth and charm. Cathedral ceilings in the L-shaped Great Room the home offers an open, airy feel in this new partially completed addition. Property include detached garage and paved front land. The property is well-suited for mixed-use, including agricultural activities, with the land currently being used for trees and mixed farming. Enjoy the peace and privacy of a rural property complete with hunting hide-a-way on picturesque pond, with easy access to a year-round municipal road. New electric furnace. This is the perfect opportunity for farmers looking for additional land or those seeking a rural retreat with potential for further development. (id:54532)
45 Bells Road
Unorganized Townships, Ontario
Welcome to the charm of this authentic, 1260 sq ft, 4-bedroom, 2-bath chalet-style cottage that captures the natural character and warmth you'd expect in a true Family Retreat. Set on a magnificent level lot with over 2 acres of land and 384 feet of pristine shoreline on Beautiful Tilden Lake, this property offers both space and serenity. Surrounded by Crown Land, this cottage boasts unsurpassed privacy, so hard to find with today's waterfront cottages, making it a true oasis. Situated in an unorganized township, this property offers endless potential for furture development. Whether you envision creating a multi-generational retreat, adding additional cottages, or simply enhancing the existing structures, you'll enjoy the freedom to build without the constraints of excessive red tape. Additional features include: open concept living space with sunporch just steps from the water's edge, mainfloor laundry, a detached garage with hydro, a charming boathouse (new roof 2024), good cell service, and low property taxes. Cottage is being sold furnished with all appliances (new dishwasher 2024) and kitchen items such as dishes, pots, pans etc plus 14' boat w/motor, 2 kayaks and miscellaneous tools - a perfect Turn-Key package. Tilden Lake is know for it's natural beauty, a popular spot for canoeing, fishing & camping. If you've been searching for that special cottage escape, this is your chance to own a piece of Northern Paradise. Please note - lot was assigend two - 911 numbers (45 & 43) reflecting prior existence of a second cottage now gone. (id:54532)
Unit B - 413 Queen Street S
Arran-Elderslie, Ontario
Renovated and spacious 3 bedroom upper level professional suite. New large eat in kitchen dinning area, updated 3 pc bathroom, full living and bonus family room . Front street entrance, rear walk up to mud room and full private terrace balcony. This is very large family space, 1450 sgft, with natural gas heat and AC. Water is billed quarterly, included in monthly Rent, to maximum of $1000 per yr/over and above at Tenants expense, room measurements are in meters and approx. Property has alarm system and video surveillance cameras. Floor plans under attachments. (id:54532)
C - 60 Ontario Street
Burk's Falls, Ontario
Discover the perfect blend of lifestyle and opportunity with Unit C at 60 Ontario Street a versatile residential/commercial space in a prime location. Situated on the far left of this thoughtfully designed ICF-constructed building, this one-level 3 bedroom home offers modern efficiency, comfort, and exceptional flexibility. Step inside to soaring 10-foot ceilings, energy-efficient pot lights, a custom kitchen and bathroom complete with in-suite laundry, and cozy radiant gas heating topped off with a stylish gas fireplace. The layout is open, functional, and entirely stair-free - ideal for accessibility and ease of use. Rear doors open to additional private parking, making deliveries or personal access effortless. Zoned for both residential and commercial use, this space is perfect for entrepreneurs, creatives, or anyone looking to simplify life by living where they work. And with extremely low operating costs and no condo fees, your investment goes further. Nestled right in downtown Burks Falls, next to the Armour Township office and just steps from Value Mart, Tim Hortons, Petro Canada and the LCBO - convenience is at your doorstep. Whether you're launching a business, downsizing, or seeking a life-work lifestyle, this is your opportunity to create something extraordinary. The interior can be modified from a one bedroom to a two or three bedroom layout to fit what you are wanting to create out of this space. (id:54532)
202 Elgin Street
Minto, Ontario
Enjoy an economic lifestyle with this freehold townhome with in floor heating. It is situated on a quiet dead-end street just 3 blocks from downtown shopping. Quality is assured from this Tarion registered local builder; JEMA Homes. Anticipated occupancy is December, 2025. Lock in your price now before any Tariff related price increases occur. (id:54532)
330 - 25 Pen Lake Point Road
Huntsville, Ontario
Now is your chance to experience living the Muskoka life! Take advantage of the convenience of condo living at Lakeside Lodge on Peninsula Lake, in the prestigious 760-acre Deerhurst Resort. This 1-bedroom, plus den fully furnished condo, allows you to get into the Muskoka market year-round with wonderful resort amenities at your fingertips. Featuring a full kitchen, dining area, well appointed bathroom (including a locker closet in the bathroom with your own private stacked washer and dryer!), a gas fireplace for cozy fall and winter nights and exterior balcony to savour your morning coffee, you will feel right at home. Experience a carefree lifestyle with access to various amenities, including gym, laundry facilities, common spaces, outdoor pool and waterfront access to Peninsula Lake. Deerhurst Resort offers amazing outdoor amenities year around for everyone to enjoy including swimming, canoeing, hiking trails, beach volleyball, golfing, tennis and so much more. Located just outside of Huntsville, you're minutes away from trendy shops, tourist spots and restaurants. Outdoor enthusiasts will appreciate the cross-country skiing trails, golf courses on property and the close proximity to Hidden Valley Ski Club, Algonquin Provincial Park and Arrowhead Provincial Park. Perfect for first-time homebuyers, investors, or those looking to fulfill their waterfront dreams without having to worry about upkeep and maintenance. This condo is currently part of the resort rental program, allowing you to generate income when you're not using the condo. HST is applicable to the purchase price. (id:54532)
504482 Grey Rd 12
West Grey, Ontario
24 acre hobby farm just west of Markdale on a paved road with natural gas. The property also has frontage on a sideroad making access to the 15 acres of crop land convenient. Approximately 7 acres are currently being used for pasture. There is a hobby barn and storage building. The 4 bedroom farmhouse has one main floor bedroom, an eat-in kitchen and a spacious family room with a walkout to the deck and back yard. Great little farm package. Good country views from the back of the farm where a new set out buildings could be built. (id:54532)
12 - 9 Tamarac Road
Northern Bruce Peninsula, Ontario
Monthly commercial short term rental; stays are 30 less a day (id:54532)
1 Williamson Place
South Bruce Peninsula, Ontario
Welcome to this beautifully renovated 3-bedroom, 2-bathroom bungalow that blends comfort, convenience, and coastal charm. Just a short walk from the beach and swimming areas, this home is ideally situated on a peaceful cul-de-sac and backs onto untouched Township of Anabel land, offering serene views and privacy. Designed for easy one-level living, the spacious, open-concept layout includes a large living, dining, and kitchen area perfect for family gatherings and entertaining. The thoughtfully designed floor plan separates two cozy bedrooms and a full 4-piece bathroom from the private master suite, which features a walk-in closet and a 3-piece ensuite with a generous tiled shower. The garage has its own water tap, opens into a large foyer that connects to the laundry and utility room, adding functionality to the home. Enjoy quiet mornings on the charming covered front porch or relax on the expansive back deck during warm summer evenings. A scenic trail from the backyard leads directly to the public beach, providing effortless access to the water for swimming or simply soaking in the natural surroundings. Recently updated, the home includes six brand-new appliances, a new kitchen, new flooring, and fresh tile in both bathrooms. A large shed offers additional storage for outdoor equipment. Whether you're seeking a full-time residence, a family retreat, or a vacation escape, this turnkey bungalow delivers the perfect blend of lifestyle and location. (id:54532)
204 Elgin Street
Minto, Ontario
Enjoy an economic lifestyle with this freehold townhome with in floor heating. It is situated on a quiet dead-end street just 3 blocks from downtown shopping. Quality is assured from this Tarion registered local builder; JEMA Homes. Anticipated occupancy is December, 2025. Lock in your price now before any Tariff related price increases occur. (id:54532)
21 Indian Harbour Road
Northern Bruce Peninsula, Ontario
This pristine waterfront cottage is located on the highly desirable "Hopkins Bay". It is further enhanced by Westerly exposure for those breathtaking Lake Huron sunsets & panoramic views from your expansive shoreline. The open concept design, all-wood interior features a floor-to-ceiling stone wood-burning fireplace which provides cozy warmth to this retreat. Large windows in the dining area allow for loads of natural light & stunning views of the aquamarine waters. It features 3 bedrooms, one bathroom and large livingroom space for everyone to gather. Kitchen is centrally situated making entertaining an ease while cooking those gourmet meals & entertaining family & friends. The grounds include flagstone walkways, perennial gardens & spacious lakeside deck. A flagstone pathway leads alongside the cottage & down to the water's edge towards the large guest bunky with loft and composting toilet. A mix of sand and flat rock make it Ideal for swimming, paddling, raft lounging or accessing motorized watercraft. A large 3rd building houses laundry, storage area and great recreation space for games, tunes and fun cottage hangs. Recent upgrades include exterior siding, updated kitchen & patio doors. Don't miss this amazing package. Take the virtual tour to fully appreciate this property's view and captivating details. (id:54532)
4 Woodstock Avenue
Northern Bruce Peninsula, Ontario
Welcome to this fully furnished, cozy 2-bedroom, 1-bathroom bungalow nestled in the heart of Stokes Bay on the beautiful Northern Bruce Peninsula. Set on a desirable corner lot with serene views of the Stokes River, this charming home is just a short stroll from the shores of Lake Huron, offering endless opportunities for boating, swimming, and exploring the areas natural beauty. Inside, you'll find a warm and inviting living space featuring a beautiful propane fireplace, with baseboard heaters for backup to keep you comfortable year-round. Previously operated as an Airbnb, this property offers excellent income potential for investors or those looking for a part-time rental opportunity. The current tenant has given notice and will be vacating on October 31, leaving this move-in ready home available for your immediate plans. Whether you're seeking a peaceful retreat or a relaxed year-round residence, this property is ready to welcome you. Property has a newer septic system that was installed in spring of 2022. (id:54532)
122668 Grey Road 9
West Grey, Ontario
Acreage, charm, and functionality all just minutes from Mount Forest. Set on 11 acres between Mount Forest and Ayton, this home offers a rare mix of turnkey comfort and rural opportunity. With everything on the main floor, the home features 2 bedrooms, 1 bathroom, and a bright, open living space that walks out to a large deck overlooking the pasture. Downstairs, the partially finished walk-out basement gives you flexibility storage, workspace, or potential for more finished space.The property itself is ready to work: fenced pastures for horses, goats, or hobby animals, a 30x50 heated shop with heat, hydro, water, a 12'900lb hoist. 6-7 acres of mature hardwood maple. Whether you're dreaming of a small farm, a produce stand, or just wide open space to breathe, this one has the setup to make it happen. (id:54532)
023038 Holland-Sydenham Townline
Chatsworth, Ontario
This magnificent 4,420 finished sq. ft. home with a attached double car garage offers abundant storage space and exceptional features throughout. The main floor is designed for convenience and comfort, featuring a mudroom with great storage, beautiful trim, and square cut flag slate floors. The foyer includes a closet, and there's a 3pc bathroom next to a main floor laundry room for added functionality. The large primary bedroom offers a walk-in closet, and a 4pc ensuite. The living room is filled with natural light from large windows, complemented by engineered hardwood floors and a cathedral ceiling. The heart of the home is the bright and spacious custom kitchen, adorned with cherry cabinetry, a pantry, granite countertops, a prep sink, and a raised bar. Modern appliances include a new microwave and dishwasher. The kitchen seamlessly flows into the dining room with vaulted ceilings and patio doors leading to a covered wood porch area. There is also a generously sized bedroom/office and a family room with vaulted ceilings. The 2nd covered wood deck, equipped with a hot tub and BBQ area, is perfect for outdoor entertaining. The basement boasts high 9'ceilings and includes four bedrooms with large windows, with one bedroom offering ensuite privilege with a3pc bathroom. The basement also features custom trim, a recreation room, ample closet space, 5pc bathroom, utility room, natural gas boiler, forced air heating, in-floor heating, and central air conditioning. The basement is spray-foamed from floor to ceiling for max efficiency. The exterior is equally impressive with a paved driveway, landscape lighting, irrigation, lush landscaping, playhouse, garden shed, and a large above ground pool. A front covered porch, providing multiple areas for relaxation and entertainment. This home combines luxury, comfort, and practicality, making it the perfect place for your family to call home. (id:54532)
126 High Street
Saugeen Shores, Ontario
Welcome to 126 High Street in the core of Southampton! One of Southampton's Crown Jewels, this lovely 1900s yellow brick house has been renovated to the next level! The location is very close to the main beach, Flag and downtown shops and restaurants. So close, you can hear the lake. This stately property has curb appeal second to none with its perfect landscaping, stone work and more. The majority of the interior of the home features the original hardwood flooring, soaring ceilings, an oversized living room, a formal dining room and a 2 piece bathroom. The family room overlooks the yard and pool with an oversized sliding door. The kitchen is a complete dream with loads of sitting space around a large quartz island and a wall bar, perfect for entertaining! There's a huge Thermador Gas Range, custom JennAir refrigerator and JennAir dishwasher. The kitchen also features heated flooring. Easily access the back pool area off the kitchen. The upstairs features 3 bedrooms, the primary has a 3 piece ensuite with heated ceramic floors. There is access to the south balcony, a perfect spot to watch the world go by. The laundry room is tiled in ceramic with in-floor heat and leads to a central bathroom with a walk in shower, stand alone soaker tub, wall mount toilet plus heated ceramic floors! This stunning property has a fenced back yard that is truly a retreat. The pool is heated by a natural gas pool heater and extends your water time dramatically from early spring into the fall, the lake has its limits ;) No expense has been spared here, the pool has a fully automated chlorine monitoring system that tests and constantly maintains the correct levels in the pool. You can cover the pool with a touch of a button to keep the heat in and the leaves out. The yard also has a 30' X 12' Belgian made Brustor powered pergola that you can control the degree of the slats and LED lighting with a remote. Be sure to click on the "VIRTUAL TOUR" OR "MULTIMEDIA" for the rest of the story (id:54532)
307 - 85 William Street N
Brockton, Ontario
Spacious condo with garage parking & modern upgrades! Enjoy life by the river in this beautifully updated 2-bedroom, 2-bathroom condo, nestled on landscaped grounds with serene water views. Located just minutes from downtown, walking trails, and the Rotary Park, this home offers the perfect balance of nature and convenience. Relax on your private balcony overlooking mature trees, or take your lunch to one of the picnic tables along the riverfront. Inside, you'll find 2 sizable bedrooms and 1.5 baths. The fully renovated main bathroom features a stunning tiled glass shower and quartz countertops. The kitchen comes fully equipped with all appliances included, including a 2024 washer and dryer down the hall in your utility space. Whether you're downsizing or seeking a peaceful, low-maintenance lifestyle close to it all, this condo is a must-see. (id:54532)
302051 Concession 2 Sdr
West Grey, Ontario
Tucked away on 16.1 peaceful acres near the 450-acre Allan Park Conservation Area, this updated log home with a modern addition combines rustic charm with contemporary comfort.The open-concept layout features 3+1 bedrooms and 2 full bathrooms, perfect for daily living or weekend getaways. The living space is highlighted by a cozy pellet stove (2024) and a renovated kitchen, complemented by new lighting, air conditioning, and fresh paint. The basement offers laundry, cold storage, and extra room for hobbies or guests. Recent updates include a pine-tarred exterior, new soffits, fascia, gables (2024), a new front door and porch (2024), and a spacious back deck. The home has also been fitted with a new pressure tank, UV and RO water systems, and a soft-water spigot. For outdoor enthusiasts, the property has extensive ATV and walking trails for hunting, mushroom foraging, and gardening. A fenced backyard (2024) is perfect for pets and children, while a 16' x 4' raised vegetable bed awaits your planting. The nearby Allan Park Conservation Area offers pond access and multi-use trails.The detached 2-car garage features a heated, insulated loft (2024), ideal for a studio or gym, and a concrete shed provides additional storage.Approximately 14 acres are enrolled in the Managed Forest Tax Incentive Program (MFTIP), reducing property taxes by approximately 40%. Conveniently located just 10 minutes from Durham or Hanover, this home offers a unique opportunity to enjoy nature without sacrificing modern comforts. Schedule a showing today! (id:54532)
1236 Golden Beach Road
Bracebridge, Ontario
Golden Beach Road, Country Home on 2.9acres! WATCH THE VIDEO and look at FLOOR PLAN to understand the layout! Located on coveted Golden Beach Rd, 5 minutes to downtown Bracebridge, this property is a GREAT location,!! Multiple views of the meadow, pond, gardens, sunsets! The lot has 2.9acres of land, house has 2000+sq ft of living space, 4 bedrooms, 3 bathrooms (4pc, 3pc, 2pc), multiple common areas, nooks, spaces for privacy, well equipped kitchen, pellet stove AND wood stove for cozy heat, high speed internet! There's plenty of property for your gardens, homesteading, and big views across the neighboring properties! Walk to Bowyers Beach or launch your boat into Lake Muskoka or the Muskoka River nearby! This would be ideal as an off-water cottage or family home, and is currently a registered short-term rental property with plenty of use and enjoyment! (id:54532)
19 - 37 Silver Street
Huntsville, Ontario
Welcome to 19-37 Silver Street . This bright and welcoming unit features 2 bedrooms and 2 bathrooms, offering a ideal blend of comfort and convenience. Located just a 5-minute drive from downtown Huntsville, this well-maintained townhouse complex ensures a carefree, maintenance-free lifestyle. The condo corporation takes care of yard work and grass cutting, so you can spend your time doing what you love. Enjoy the convenience of private driveway parking and a single-car garage, providing not only vehicle space but also extra storage. The garage offers direct access to the home and includes a convenient Storage space and practical 2-piece bathroom. The main level greets you with an open-concept layout, featuring a well-equipped kitchen, a dining area, and a cozy living room with a large picture window that fills the space with natural light. Step from the kitchen onto the back deck, seamlessly blending indoor and outdoor living perfect for entertaining or relaxing. Upstairs, you'll find two comfortable bedrooms and a four-piece bathroom, convenient with laundry on this level. This home is truly move-in ready, bright and ready to welcome you home. Whether you're searching for a primary residence or a long-term investment, this townhouse offers an outstanding opportunity in a sought-after location, close to all of Huntsville's downtown amenities. Don't miss your chance to make this townhouse your own. (id:54532)
159 Maple Hill Road
Brockton, Ontario
Own your own piece of heaven on the Saugeen River! Welcome to Saugeen Serenity. This one-bedroom off-grid cottage sits on a secluded half-acre with 300 feet directly on the Saugeen, making it perfect for kayaking, tubing, canoeing, or fishing! Or you can just sit back and relax or play a game of horseshoes! You'll feel like you're miles away but are only minutes from all the amenities of town - Hanover and Walkerton are both a short drive away. One small solar panel is in place, with potential for more. The sale comes with the primary dwelling, a camper with deck, shed, and all contents including canoe. (id:54532)
54 William Street
Northern Bruce Peninsula, Ontario
Exquisite Waterfront Oasis on Lion's Head Bay - Discover an unparalleled opportunity to own a meticulously crafted waterfront bungalow, ideally situated on the pristine, protected shores of Georgian Bay. This custom-designed residence offers an idyllic escape, just steps from the vibrant marina and the charming village of Lion's Head. From the moment you arrive, the pride of ownership is immediately evident in this impeccably maintained home. Step inside to a thoughtfully laid out bungalow featuring a convenient walk-out lower level, gleaming hardwood flooring, and the inviting warmth of two fireplaces. The unique garage design provides exceptional functionality, boasting a dedicated lower-level workshop and ample storage, perfect for the discerning hobbyist or water sports enthusiast.This is not just a home; it's a lifestyle. Enjoy the ease of a friendly, gentle entrance to the water, perfect for swimming, paddleboarding, or simply dipping your toes in the clear bay. The incredible location on a quiet, no-through street with minimal traffic ensures tranquility and privacy, while offering direct access to the myriad activities the Bruce Peninsula is renowned for. Imagine weekends filled with hiking the Bruce Trail, exploring local caves, or simply unwinding by the water. Lion's Head offers a vibrant community spirit and endless recreational opportunities. Unlike any other lake house you've encountered, this property truly sets itself apart with its exceptional features and prime location. Welcome to the ultimate in lakefront living your private retreat awaits. (id:54532)
682 Long Lake Road
Madawaska Valley, Ontario
Beautiful Secluded property that features 6 bedrooms and 3 full washrooms. Large spacious kitchen on the main floor to entertain the family. Take in sunset and sunrise views on the large deck overlooking the lake. This property features 3 seasonal cabins that you can offer accommodations. This could be your dream vacation rental business. Each cabin has an enclosed porch and full kitchen and bathroom.The lake features all year fishing, hike the scenic mountain trails, ATV and snow mobile trails makes this the perfect getaway. (id:54532)
156 Private Lane
West Grey, Ontario
Exceptional property with two homes and a detached garage nestled on 379 feet along the Saugeen River. A rare and wonderful opportunity to embrace the lifestyle you've always dreamed of. This immaculate, nearly one-acre private estate offers a unique chance for families to live together yet separately. From the moment you arrive, a set of stately iron gates welcomes you, offering both privacy and security. Behind them, lush green lawns, mature gardens, a variety of trees, including a selection of fruit-bearing trees create a peaceful natural setting perfect for outdoor living and family gatherings. Your days can be filled with swimming, canoeing, or kayaking, fishing, or drifting downstream on a tube in the clean fresh water with its soft sandy bottom. Whether you're hosting friends on the spacious decks or enjoying a quiet morning coffee while watching the river flow, every moment here is designed to nourish your soul. The main residence offers just under 1400 square feet of living space featuring a spacious layout, a large kitchen ideal for family meals, two comfortable bedrooms, and a generous deck for entertaining or relaxing under the stars. The second home offers nearly 700 square feet of living space with two large bedrooms, a full bathroom with a Cinderella toilet, a bright and open living area, kitchen with stone counter tops and a beautiful back porch with sweeping views of the river--an ideal retreat for guests, extended family, or even a rental opportunity. A detached garage and workshop provide ample space to store all your tools and toys, and all structures--including both homes and the shop--are finished with durable metal roofing for peace of mind and low maintenance. This is more than just a property--it's a multi-family compound, a private riverside sanctuary, and a lifestyle destination. Rarely does a place like this come available. Don't miss your chance to live the dream. (id:54532)
14 Dock Lane
Northern Bruce Peninsula, Ontario
Welcome to your waterfront dream home! Inside the home there is a open concept living room and dining room area, complete with a woodstove that adds to the homey and relaxing environment. In the kitchen, you'll find plenty of convenient storage space. The comfortable primary bedroom is located upstairs, along with a 4-piece bathroom and a second bedroom that is currently being used as a home office. The bedroom on the lower floor is very large and has its own separate entrance, conveniently placed right next to the second bathroom. There is also a loft, for an extra sleeping space or storage. A large deck overlooks the water, giving you a rare and beautiful view. The backyard shed offers even more storage and could easily be converted into a workshop! With only a quiet road between you and the public beach, and situated halfway between the quaint village of Lion's Head and the desirable destination of Tobermory, this location is perfect for experiencing the best that Northern Bruce Peninsula has to offer! (id:54532)
442 Berford Lake Road
South Bruce Peninsula, Ontario
Charming Cottage or Year-Round Home Near Berford Lake. Welcome to this adorable 3-bedroom, 1-bath home or cottage, nestled on a spacious and private lot just a short walk from the crystal-clear waters of Berford Lake. Tucked away on a quiet dead-end road, this peaceful retreat is surrounded by mature trees, offering the perfect blend of nature, privacy, and relaxation. Whether you're looking for a cozy year-round residence or a weekend getaway, this property has all the charm you're looking for. Enjoy morning coffee on the deck, evenings by the firepit, and endless outdoor adventures just steps from your door. Located only 5 minutes from Wiarton, you'll have easy access to shops, restaurants, and amenities while still enjoying the tranquility of lake life. Don't miss this rare opportunity to own your own slice of paradise near one of the area's most sought-after lakes! (id:54532)
4476 Island 1040/little Beausoleil Island
Georgian Bay, Ontario
The breathtaking view of Georgian Bay, Beausoleil Island, and Roberts Island render this property an exceptional retreat.. With 295 feet of water frontage, the property features a small sandy beach, a gentle shoreline, and an extended dock that reaches deeper waters, ensuring endless enjoyment for family and friends. A well-lit path meanders from the shore to the cottage, traversing beautifully landscaped gardens and natural Georgian Bay granite outcroppings.Upon reaching the cottage, one can relax and unwind on the deck, soaking up the sun or enjoying the shade provided by the pergola. The main cottage spans 1,376 square feet and has been recently renovated, offering two bedrooms, a sleeping loft, a bathroom, and a freestanding stone fireplace. The vaulted ceilings and large windows enhance the space with abundant natural light.The kitchen is a chef's dream, featuring updated countertops, stainless steel appliances, ample storage, and exposed wooden beam ceilings. Adjacent to the kitchen, the dining room doubles as a sunroom, boasting expansive windows and generous space for entertaining. For added convenience, there is a laundry room equipped with a washer, dryer, sink, shelves, and cupboards. Additionally, a one-bedroom bunkie with a powder room and storage space provides privacy for guests, making this property an ideal getaway. (id:54532)
616 25th Avenue
Hanover, Ontario
The one you've been waiting for! Semi-detached bungalow with walkout basement. Main level living with open concept kitchen/living space, dining room, 2 beds and 2 baths and main floor laundry. Walkout from your living space to the covered upper deck offering views of the trees. Bright lower level is finished with 2 more bedrooms, full bath, and large family room with gas fireplace and walkout to your beautiful back yard. Home is located in a great new subdivision of Hanover close to many amenities. (id:54532)
105 - 19 Waterford Drive
Guelph, Ontario
Welcome to this beautifully designed 2-bedroom, 2-bathroom home located in Guelph's desirable south end. Originally a three-bedroom design, this home has been thoughtfully reconfigured into a spacious two-bedroom layout, offering an oversize primary suite, including an en suite, walk-in closet and large windows. The completely open floor plan has been upgraded top to bottom, ideal for every day living and entertaining. Enjoy rich hardwood floors throughout, granite countertops in a well-appointed kitchen, a breakfast bar, in suite laundry and expansive views of serene, undeveloped land, perfect for those who appreciate peace and privacy. Ideal for professionals, down-sizers, or small families, this home blends functionality with high-end finishes in a location known for its convenience to amenities, top-rated schools, and scenic walking trails. Don't miss your chance to own a truly unique home in one of Guelphs most coveted neighbourhoods! (id:54532)

