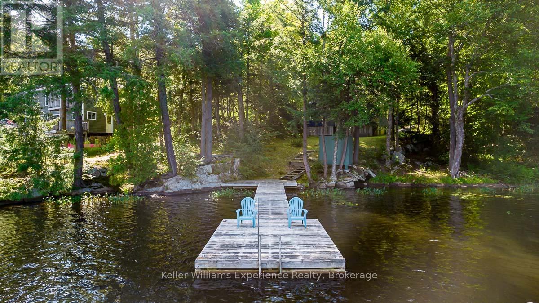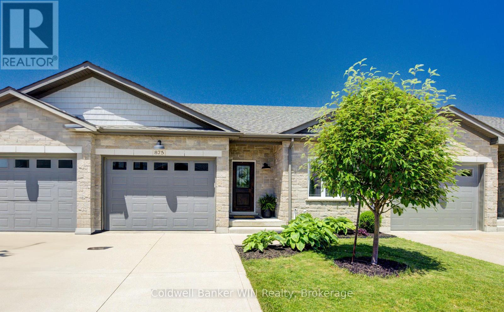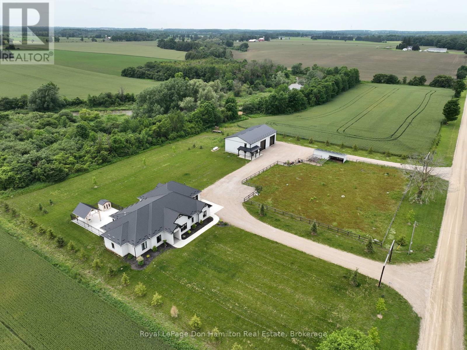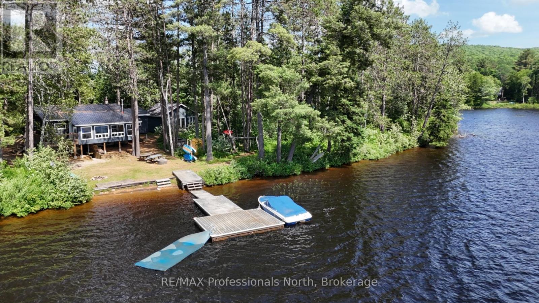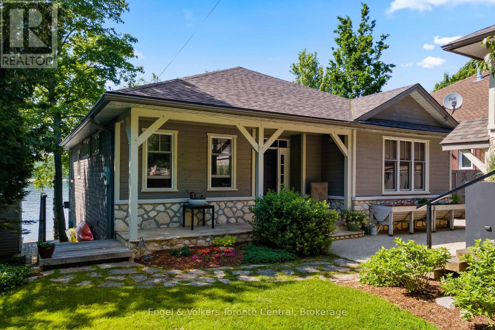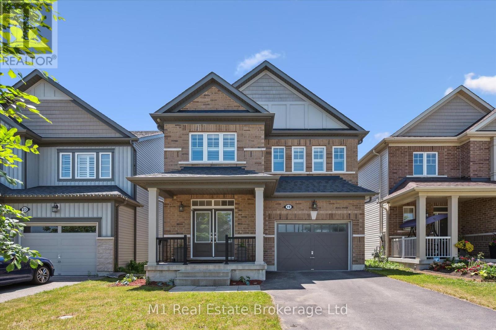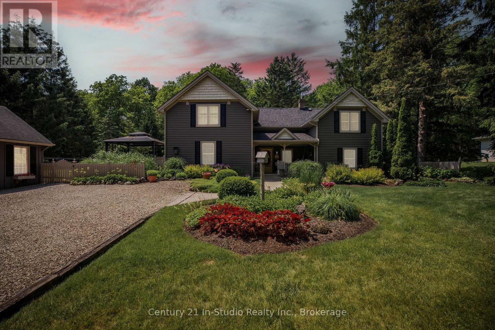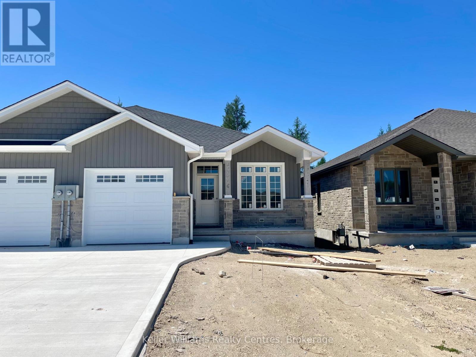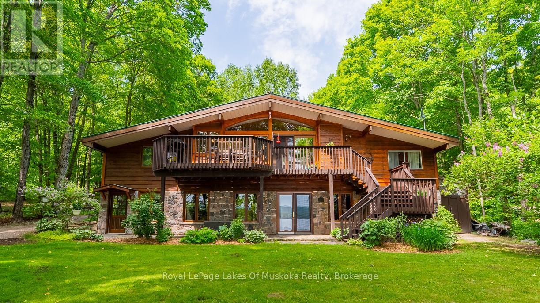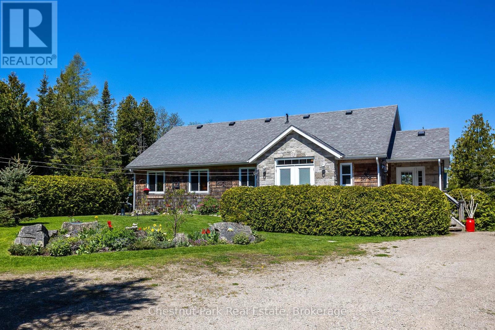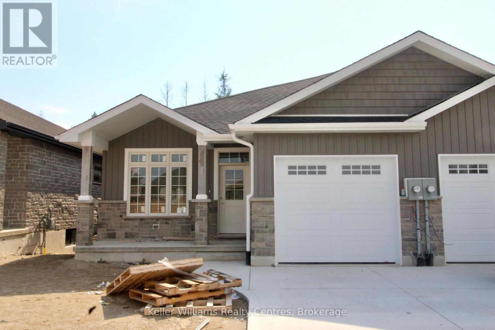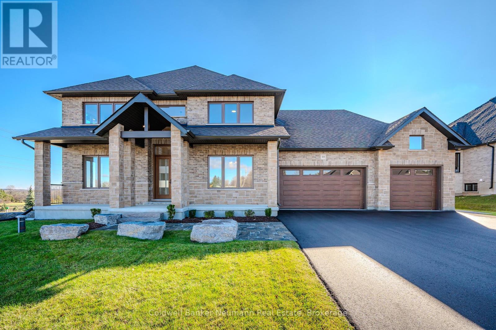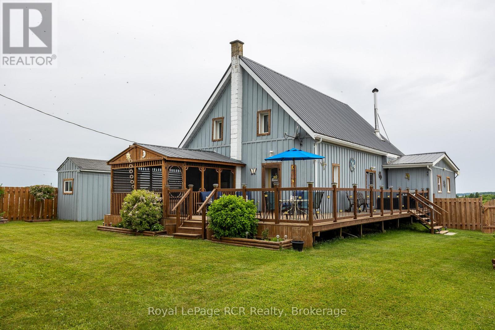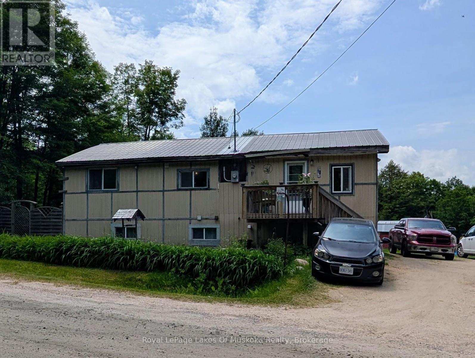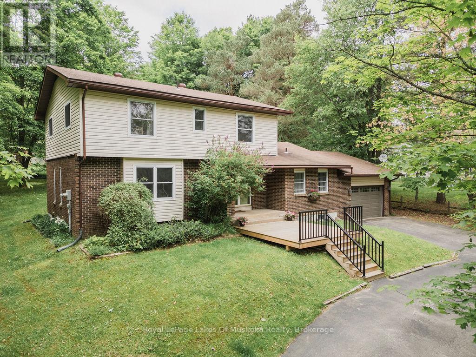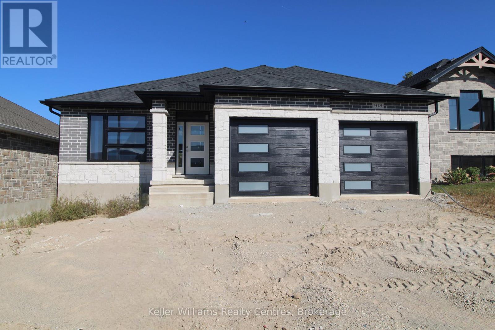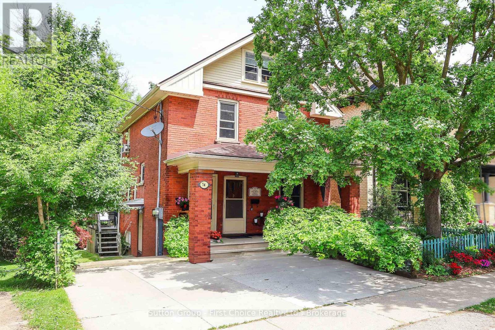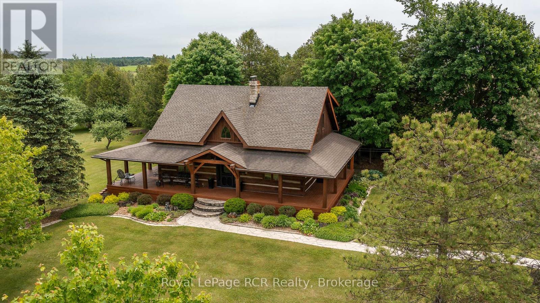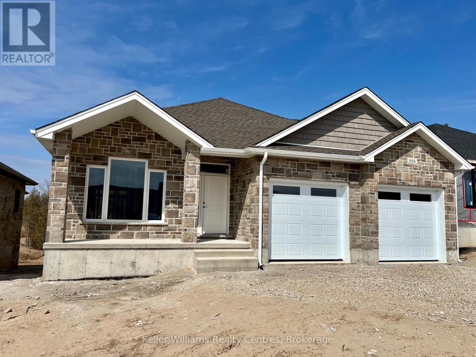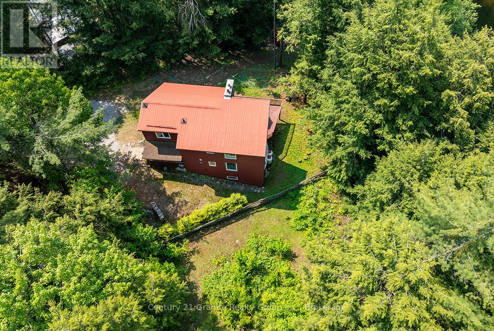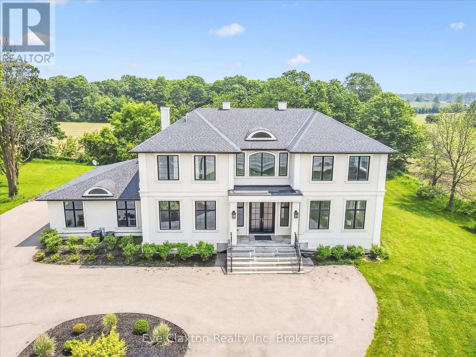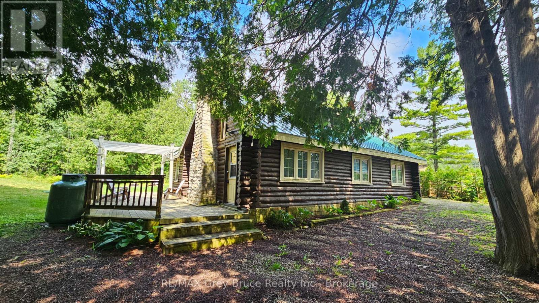1123 Stone Gate Lane
Bracebridge, Ontario
4 Seasons of PEACE and QUIET on Beautiful PROSPECT LAKE, BRACEBRIDGE, MUSKOKA!! Towering Pines, and beautiful granite stone accent this lovely 4-Season Cottage on Prospect Lake --just 20 minutes from Hwy 11, Town of Bracebridge, and 2 hours to the GTA! Zoned SR1 (Shoreline Residential) Vaulted ceilings, with fine wood finishes throughout. Layout is open, practical, with bedrooms at the back, common spaces at the waterfront end of the cottage. Prospect Lake has no horsepower or boating restrictions, allowing motor boats, paddling, swimming, fishing to your hearts content! In winter, enjoy snowshoeing, snowmobiling, cross country skiing and warmth by the fire! Fall colors are breathtaking here, with abundant wildlife, birds, deer all around! 4 Season use is easy, practical with the heated water-line, spray-foamed, heated crawlspace, efficient propane fireplace/stove, with supplemental heat in the bedrooms. There are many closets and storage areas, including a large, insulated, crawlspace area underneath. The primary bedroom has an ensuite for the owners privacy, plus the main bathroom for all. Sold with appliances, some furnishings to be determined. (id:54532)
875 Baker Avenue S
North Perth, Ontario
Luxury Townhouse Bungalow in Listowel . Sophisticated Living Near Shopping. Welcome to this beautifully finished luxury townhouse bungalow in the heart of Listowel, offering upscale features and effortless living just minutes from shopping and amenities. Perfect for those looking to downsize or enter the market in style, this home blends modern comfort with elegant design. Step inside to find 9ft ceilings and gleaming hardwood floors that set the tone for the open-concept main floor. The stylish kitchen is a chefs dream, complete with quartz countertops, under-cabinet lighting, and high-end appliances designed for both beauty and performance. Just off the kitchen, the spacious living room provides access to the back deck through a sliding door ideal for enjoying summer mimosas or taking in the evening sunset. The main floor features two well-appointed bedrooms, including a luxurious primary suite with a walk-in closet and private 3-piece en-suite. A second full 4-piece bathroom and convenient main floor laundry add to the functionality of this thoughtful layout. Downstairs, the fully finished basement offers a generous family room that could be divided to suit your needs, a third bedroom, and another full 4-piece bathroom. An expansive storage area provides plenty of room for an at-home gym, seasonal items, or travel gear. Enjoy the outdoors in your fully fenced backyard perfect for kids, pets, or added privacy. A single-car attached garage and a concrete driveway add curb appeal and everyday convenience. This exceptional bungalow delivers the comfort and elegance of luxury living without the luxury price tag. Don't miss your opportunity to make this move-in-ready home your own! (id:54532)
209 Snowberry Lane
Georgian Bluffs, Ontario
Looking For The Perfect Home In A Prime Location With Absolutely Nothing To Do But Move Right In? Welcome To 209 Snowberry Lane. An Impeccable 3160 SqFt Bungalow Nestled On A Beautifully Landscaped Corner Lot In The Prestigious Cobble Beach Golf Resort With Views Of Georgian Bay. Built With Style And Comfort In Mind, This Home Features A Spectacular Great Room With Soaring 16' Coffered Ceilings, Floor To Ceiling Gas Stone Fireplace And An Abundance Of Natural Light Streaming In. The Gourmet Kitchen Was Designed For Both Function And Style, Featuring A Large Island Perfect For Entertaining, An Abundance Of Cupboards And Drawers For All Your Storage Needs, Sleek Quartz Countertops, Premium Stainless Steel Appliances And A Custom Coffee Bar To Start Your Mornings Right. The Dining Area Offers A Seamless Walk-Out To A Private Deck, Perfect For Outdoor Living And Entertaining. Retreat To Your Private Primary Bedroom Featuring A Luxurious 5-Piece Spa-Like Ensuite With Double Sinks, A Glass-Enclosed Shower And A Relaxing Soaker Tub. Step Out Onto Your Private Deck And Enjoy the Serene Outdoor Space - Your Personal Escape At The End Of The Day. The Versatile Second Bedroom Doubles As A Home Office Or Guest Space. Finished Lower Level Offers Great Space With Two Bedrooms, A 4-Piece Bath, A Cozy Family Room And Two Additional Unfinished Rooms Ideal For A Workshop, Hobby Space, Or Future Development. The Double Car Garage Features Sleek Epoxy Floors, Ample Storage Options And Access To The House. All This Within A Sought-After, Resort-Style Community Offering Golf, Tennis Courts, Beach Club, Dining, Trails and More! This Is More Than A Home - It's A Lifestyle. Whether You're Looking For A Full-Time Residence Or A Weekend Retreat, This Property Offers The Perfect Blend Of Comfort, Style And Location. Don't Miss Your Chance To Own A Slice Of Paradise At Cobble Beach! Book Your Private Showing Today! (id:54532)
43583 Fischer Line
Huron East, Ontario
Welcome to 43583 Fischer Line - A True Country Dream. Experience luxury rural living in this custom-built estate completed in 2023, nestled on nearly 9 acres of private, picturesque land. This immaculate property features both a stunning home and a fully equipped shop, offering the perfect blend of comfort, style, and functionality.The residence boasts a thoughtfully designed open-concept layout with high-end finishes throughout. The impressive front foyer opens to a grand living room with vaulted ceilings, a cozy fireplace, and a wall of glass doors showcasing beautiful views and easy access to the back porch and fenced-in patio. The heart of the home is the gourmet kitchen, featuring quartz countertops, a large island, custom cabinetry, and a dedicated dining area with built-in display and storage. An additional formal dining room offers extra space for entertaining. The spacious primary suite includes a luxurious 5-piece ensuite and a large walk-in closet. Two additional bedrooms, a separate office, and two more bathrooms provide ample room for family or guests. Convenience is built in, with a generous laundry room, mudroom access, and in-floor heating throughout for year-round comfort. Car enthusiasts and hobbyists will appreciate the two garages - one perfect for daily use, and the other ideal for toys, equipment, or additional storage. The shop measures 40 x 70 with 14 high doors, in-floor heating, and endless possibilities for work or recreation.Outside, enjoy your own private oasis with a covered outdoor living space complete with fireplace, ideal for entertaining or relaxing. The expansive property offers a rare combination of modern living and peaceful countryside surroundings.This one-of-a-kind property is turnkey and ready for you to enjoy. Book your private showing today! (id:54532)
1053 Cheerful Lane
Dysart Et Al, Ontario
On every lake there are the lots who were chosen 1st way back when the original developments were done. This is one of those lots located here on Benoir Lake. Boasting 750'+/- on the water with 300' or so on the lake side and 450' or so on the York River side, this land is not only totally level but has huge, mature trees, a hard packed rippled sand beach facing south and west on the lake with the river part facing more south east. This 4 season accessible property also has a new septic installed in 2014 to handle both the COTTAGE and GUEST HOUSE which allows you to have lots of guests or family to entertain easily with so much room in both! Many upgrades since they purchased in 2010 including complete main floor reno of the cottage, enclosed sunroom, metal roof and more as well as a new guest house in 2014 and so much more. Benoir Lake is joined by water to Elephant and Baptiste Lakes for 35 km of connected boating, fishing and water entertainment but also for the outdoor enthusiast you can canoe/kayak up the York River into Algonquin Park for an outdoor afternoon excursion. Other great things about this general area are the ATV and Snowmobile trails so you can explore the entire region but being located between Haliburton and Bancroft also gives you shopping options. So much to tell best seen in the video presentation but full Buyer Information packages are available so email or call today to book a viewing! (id:54532)
54 William Street
Northern Bruce Peninsula, Ontario
Exquisite Waterfront Oasis on Lion's Head Bay - Discover an unparalleled opportunity to own a meticulously crafted waterfront bungalow, ideally situated on the pristine, protected shores of Georgian Bay. This custom-designed residence offers an idyllic escape, just steps from the vibrant marina and the charming village of Lion's Head. From the moment you arrive, the pride of ownership is immediately evident in this impeccably maintained home. Step inside to a thoughtfully laid out bungalow featuring a convenient walk-out lower level, gleaming hardwood flooring, and the inviting warmth of two fireplaces. The unique garage design provides exceptional functionality, boasting a dedicated lower-level workshop and ample storage, perfect for the discerning hobbyist or water sports enthusiast.This is not just a home; it's a lifestyle. Enjoy the ease of a friendly, gentle entrance to the water, perfect for swimming, paddleboarding, or simply dipping your toes in the clear bay. The incredible location on a quiet, no-through street with minimal traffic ensures tranquility and privacy, while offering direct access to the myriad activities the Bruce Peninsula is renowned for. Imagine weekends filled with hiking the Bruce Trail, exploring local caves, or simply unwinding by the water. Lion's Head offers a vibrant community spirit and endless recreational opportunities. Unlike any other lake house you've encountered, this property truly sets itself apart with its exceptional features and prime location. Welcome to the ultimate in lakefront living your private retreat awaits. (id:54532)
19 Findlay Way
Centre Wellington, Ontario
Welcome to this beautifully upgraded 4-bedroom, 3-bathroom two-storey home on desirable Findlay Way in Fergus. Located in a family-friendly neighbourhood, this home offers a functional layout with thoughtful finishes throughout. The main floor features hardwood flooring, a bright and open living area, and a well-designed kitchen that flows into the dining space ideal for both daily living and entertaining. Upstairs, you'll find four spacious bedrooms, including a large primary suite with a beautifully upgraded ensuite bathroom. The additional bedrooms are perfect for family, guests, or a home office, and the second full bathroom offers convenience for a busy household. With a single-car garage, great curb appeal, and a private backyard, this move-in-ready home is close to parks, schools, and all the amenities Fergus has to offer. (id:54532)
2268 8th Avenue W
Georgian Bluffs, Ontario
Welcome to one of the best-kept secrets near Owen Sound, where peace, privacy, and convenience meet on a quiet dead-end street. Set on just over an acre of beautifully landscaped land, this property offers a level of serenity that's rarely found this close to town. Mature trees, open green space, and established perennial gardens surround you, making it truly an outdoor paradise. Whether it's morning coffee on the covered front porch, a peaceful afternoon in the gazebo, or watching the kids and pets play safely in the fenced side yard, the outdoor lifestyle here is second to none. Inside, the home is warm and welcoming, with a unique layout that offers both privacy and flexibility. There are two separate living areas, each with its own staircase leading to the second floora great setup for families with children, guests, or those working from home. A central laundry room and powder room sit between the living spaces, making day-to-day life both comfortable and convenient. You'll find four bedrooms, two bathrooms, two gas fireplaces, and a recently updated kitchen that blends modern functionality with timeless charm. A mudroom off the kitchen adds valuable storage and space for a second fridge or freezer. Additional highlights include a detached, insulated 2.5-car garage with a wood stove and a full loft for storage, a 15' x 19' workshop/storage room, central vac, gas dryer, gas BBQ hookup, and hot and cold water taps on the back porch for easy outdoor use. Located in Georgian Bluffs but bordering Owen Sound, you get the best of both worlds: lower property taxes with the perks of city water, transit access, and close proximity to schools, parks, and shopping. Lovingly maintained by the same owners for 49 years, this home offers more than just space, it offers a lifestyle. One visit, and you'll understand why they never wanted to leave. (id:54532)
616 25th Avenue
Hanover, Ontario
The one you've been waiting for! Semi-detached bungalow with walkout basement. Main level living with open concept kitchen/living space, dining room, 2 beds and 2 baths and main floor laundry. Walkout from your living space to the covered upper deck offering views of the trees. Bright lower level is finished with 2 more bedrooms, full bath, and large family room with gas fireplace and walkout to your beautiful back yard. Home is located in a great new subdivision of Hanover close to many amenities. (id:54532)
168 Lakeshore Road
Burk's Falls, Ontario
First time offered for sale! This cherished year-round waterfront home on Pickerel Lake, formerly known as 'Lasting Impressions', is ready for its next chapter. Nestled on a beautifully landscaped and private 0.8-acre lot with 100 feet of natural shoreline, this cherished retreat offers four-season comfort, tranquility, and endless recreation. Enjoy breathtaking lake views, sandy beach entry, deep water off the dock for swimming and boating, and a private snowmobile path to the lake. Mature trees, perennial gardens, and a peaceful waterfall beside a flagstone patio create a truly serene outdoor haven. You're welcomed by a striking granite stone entrance while beautiful flagstone steps lead to the lake, and front and rear decks offer multiple places to relax or entertain. Crafted with top-quality B.C. red cedar on all buildings, the main home features a warm and functional layout with 3+1 bedrooms upstairs and 2 more in the finished walkout basement. The inviting living room with lake views boasts a stunning fieldstone propane fireplace, and the stylish Cutters Edge kitchen has ample cabinetry, and a Vermont Castings propane stove in the dining area. Comfort and efficiency abound with propane radiant in-floor heating on both levels, a new heat pump with A/C, hot water on demand, drilled well, a woodstove (WETT certified), lake-drawn water system for the gardens, and a generator for backup power. Additional highlights include a massive 40' x 26' insulated/heated workshop with hydro, an oversized double garage, attached woodshed, propane BBQ hookup, invisible dog fence, and a charming cedar bunkie, ideal for guests, a studio, or a creative retreat. Plentiful parking accommodates vehicles, trailers, ATVs, snowmobiles, and more. Located on a well-maintained year-round road just 15 minutes from Hwy 11 and Burks Falls and close to OFSC trails! A rare and lovingly maintained property offering year-round lakeside living at its best -your Pickerel Lake paradise awaits! (id:54532)
94 Zorra Drive
Northern Bruce Peninsula, Ontario
Tranquil Waterfront Retreat Near Tobermory. Escape to serenity with this private year-round 3-bedroom, 2-bathroom waterfront home, designed for both comfort and style. Situated on a stunning shoreline, you'll enjoy breathtaking lake views from nearly every room and the expansive wraparound deck is perfect for sunsets, morning coffee, bird watching & stargazing. Inside, the modern open-concept layout is enhanced by vaulted wood ceilings with bright dormer windows, gleaming maple hardwood floors, and a dramatic gas fireplace anchoring the spacious living area. The kitchen features rich cabinetry, granite countertops, and stainless steel appliances, making it a dream for any home chef. A 4-season sunroom offers the ideal space for a home office or cozy reading nook, set apart from the main living areas. The primary suite includes a generous walk-in closet, marble-tiled ensuite, and direct access to the deck. Additional features include central vacuum, main floor laundry, full back up generator power and a detached 1.5-car garage with water hookup. Beautiful perennial gardens surround the property, offering natural beauty and privacy while just a short drive from the charming village of Tobermory. (id:54532)
614 25th Avenue
Hanover, Ontario
The one you've been waiting for! Semi-detached bungalow with walkout basement. Main level living with open concept kitchen/living space, dining room, 2 beds and 2 baths and main floor laundry. Walkout from your living space to the covered upper deck offering views of the trees. Bright lower level is finished with 2 more bedrooms, full bath, and large family room with gas fireplace and walkout to your beautiful back yard. Home is located in a great new subdivision of Hanover close to many amenities. Call today! (id:54532)
10 Broughton Street
Erin, Ontario
Brand new 2 storey home with 3 car garage on a 1/2 acre lot backing onto pond and walking trail. Thomasfield Homes Courtenay Model featuring new Paragon kitchen with quartz counters, hardwood floors on the main and built on a premium lot with large basement windows. Beautiful light bright decor, light hardwood and a generous island. Walkout from the dinette to an impressive covered deck with relaxing views of the pond and walking trail. The servery off the kitchen offers a generous pantry and storage-ideal for entertaining! You will love the primary bedroom on the upper level with 2 large walking closets and a large beautiful 5 piece ensuite. Two other bedrooms have a a Jack and Jill bathroom between them. This lovely new home is located in Ospringe Highlands at the corner of highways 124 and 125, a new country estate community by Thomasfield Homes Ltd. 20 minutes to Guelph (hospital), 15 minutes to the town of Erin, 10 minutes to Acton and the Go Train. Beautiful rural community! (id:54532)
406428 Grey Rd 4
Grey Highlands, Ontario
Incredible living space inside and out of this renovated, former church. Over 3000 square feet of finished living space with oversized windows and lots of natural light. Views over the neighbouring farmland and glimpses of Lake Eugenia from the spacious kitchen and dining area. Living room with soaring ceilings is 20x23 with hardwood floors, woodstove with mantel and walkout to deck. Main floor bedroom with ensuite and walk-in closet. Second level has 2 additional bedrooms and an open loft. Lower level is finished with a family room, den, 4th and 5th bedrooms. Completely fenced back yard with deck, screened in gazebo and bbq area. Detached insulated garage. Steel roof, propane furnace (2023). Minutes to Flesherton, with year-round recreational activities at your doorstep. (id:54532)
540 Hamilton Lake Road
Machar, Ontario
A great chance to start building equity in the countryside. This raised bungalow with in-law suite is a solid option for first-time buyers or anyone looking to invest in a property with potential. Located just ten minutes from South River, the home sits on a level one-acre lot ideal for gardens, a hobby farm, or extra space outdoors. The upper level has been updated with a modern kitchen,a refreshed bathroom, two bedrooms, and a large living room. The separate walk-out basement leads to a one-bedroom in-law suite with its own living area, kitchenette, and bathroom, perfect for extended family or future rental income. Some finishing work is needed on the lower level, but the structure is solid and the layout is already in place. With a bit of time and effort, this property could become a smart long-term investment. A practical way to enter the market and build value in a quiet rural setting. (id:54532)
12 Murray Street
Sundridge, Ontario
Welcome home to this wonderfully appointed four bedroom, four bathroom home in the heart of the resort community of Sundridge. This home features custom hardwood flooring on the main level with a bright, open concept layout. Recently upgraded kitchen features in floor heat, a breakfast island/nook, and walk out to a huge tiered deck and equally impressive and private rear yard with tons of room for kids and entertaining. There's ample room in the dining room and formal living room for everyone during the visits and the extra family/rec. room on the main floor exudes a comforting warmth with its wood cathedral ceiling and natural gas fireplace. Main floor guest bath is a great feature as is the laundry room that leads to the large, attached garage with an extra entrance at the rear of the garage to the lower level utility room of the home - an attention to detail not seen in most homes. Walk upstairs to the primary bedroom with full ensuite and walk-in closet. Second floor also features an additional three bedrooms and another full bath - more than enough room. Lower level hosts a room which could be used as a theatre room or games room and two more additional rooms/bedrooms as well as a three piece bathroom and utility room for all your tools and any extra storage you may need. Well set back from the road, there are mature trees for privacy and a circular, paved driveway for easy entry/exit and to add extra vehicle space. (id:54532)
918 13th Street
Hanover, Ontario
Lovely bungalow with walkout basement in the Cedar East subdivision in Hanover , backing onto trees and close to many amenities. Walking into this open concept home you will notice a raised ceiling in the living room, as well as a walkout from the dining area to a 12'x12 fully covered deck. The kitchen offers plenty of cabinetry, island with bar seating, and stone countertops. Master bedroom offers walk-in closet and ensuite with double sinks. Also on this level is another bedroom, full bath and laundry. Lower level offers future development potential. Make your own choices regarding interior finishes such as flooring, cabinets, and countertops, to suit your style. Lower level apartment can be accommodated for an additional cost. Call today! (id:54532)
74 Cobourg Street
Stratford, Ontario
Prime Triplex Investment Opportunity blocks from the Heart of Downtown Stratford. Each of the three units have separate hydro and water meters and utilities are paid by tenants. Main Floor Unit (Renovated 2020): 1 Bedroom, 3-piece bath, upgraded flooring, fresh paint, and a modern kitchen with quartz countertops, living room and bonus or second bedroom and private deck. Second Floor Unit: 2 Bedrooms, bright sunroom, 4-piece bath, kitchen, and private entrance to front porch. Basement Unit (Rebuilt & Renovated 2018/2019): 1 Bedroom, quartz countertops in kitchen, newer washer & dryer, fridge, and stove (2022), walkout to the backyard and patio. Each suite is thoughtfully designed for privacy, and the entire property has been meticulously maintained. The condition of both the house and grounds reflects pride of ownership and stellar tenants. Situated in one of Stratford's most desirable neighbourhoods steps from theatres, shops, cafés, schools, parks, restaurants, public transit, and only minutes away from the hospital and major highways. Investment Properties in this location and condition are rarely available. Book a private showing today! (id:54532)
552691 Grey Rd 23
Southgate, Ontario
Beautiful riverfront property with log home overlooking ponds on 37 acres. The home is approximately 1500 square feet and features a central stone chimney, exposed timbers, antique hardwood flooring, 3 bedrooms and 2 baths. The lower level includes a family room, a flex room that would be suitable for a bedroom and a dedicated storage/utility room. The wrap around porch gives picturesque views of the natural landscape and both the Beatty Saugeen River and the Norm Reeves Creek. There is a detached 24x24 garage. With trails throughout the property this can be your very own playground. An impressive property that shows incredible pride of ownership. This very private setting is on a paved road only 20 minutes to Mount Forest, 15 minutes to Durham. Please - do not drive in the driveway without an appointment. (id:54532)
914 13th Street
Hanover, Ontario
Beautiful bungalow with walkout basement in the Cedar East subdivision in Hanover, backing onto trees! Walking into this open concept home you will notice raised ceilings in the living room and front bedroom as well as a walkout from the dining area to a 12 X 12 covered deck. The kitchen offers plenty of cabinetry, island with bar seating, and a sizeable walk-in pantry with shelving. Master bedroom offers walk-in closet and ensuite with double sinks. Lower level offers future development potential. Make your own choices regarding interior finishes such as flooring, cabinets, and countertops, to suit your style. Lower level apartment can be accommodated for an additional cost. (id:54532)
85 Nevison Drive
Kawartha Lakes, Ontario
Private Gull River Retreat Turnkey Cottage with Airbnb Income! Set in a peaceful, tree-lined setting on the beautiful Gull River, this charming 4-season cottage offers the ideal family getaway or investment property complete with a proven, licensed Airbnb rental history and many returning guests. The calm riverfront is perfect for kids to swim, paddle, and play safely right from your own shoreline. The spacious great room features a cozy fireplace and walkout to a large deck ideal for relaxing or entertaining. The open-concept kitchen and dining area make it easy to cook and connect with friends and family. Upstairs, you'll find two generous bedrooms and a 4-piece bath. The finished lower level offers two more bedrooms, a fun-filled entertainment room (yes, the pool table is included!), and walkout access to the outdoors. Extensively updated with new windows, flooring, bathrooms, doors, heating, water system, and septic. Stylishly decorated and move-in ready, it also comes with an impressive inclusion list almost everything you need to start cottaging is already here! Enjoy year-round access and a great location under 2 hours from the GTA, close to golf, shopping, and local amenities. Whether you're dreaming of a full-time home, weekend retreat, or income-generating rental, this one has it all. (id:54532)
4507 Wellington Rd. 32
Puslinch, Ontario
Nestled on 2 acres of land, this grand and spacious home offers exceptional living space and unmatched luxury. Boasting 8,400 sq ft of finished living area, this property is located just a short drive from all amenities and Highway 401.The home greets you with impressive curb appeal, featuring a circular driveway and a 3-car garage. The grand double curved staircase sets the tone for the rest of the home. Featuring large principal rooms and expansive ceiling heights that provide an inviting and airy atmosphere flooded with natural light . The double-story great room opens to below, providing a dramatic focal point, and is perfect for gathering or simply relaxing. The gourmet kitchen is a chefs dream, showcasing custom cabinetry, large island, quartz countertops, B/I appliances, and a cozy breakfast area with B/I bench seating. Custom built-in cabinets and bookshelves in the Den and Great Room, are complemented by cozy linear gas fireplaces that add warmth and sophistication to the space. The entire home features a carpet-free interior with clean, modern finishes throughout.The main floor is dedicated to convenience and comfort, with a spacious master suite complete with an ensuite bath and walk-in closet. In addition the home offers a formal living/dining area perfect for entertaining and a home office/den. On the upper level, you'll find a second primary bedroom with its own private ensuite and 2 additional bedrooms and ensuites . The oversized upper landing provides versatile space that can be used as a sitting area, kids lounge, or easily converted to a bedroom. A second-floor laundry room adds to the home's practicality.The fully finished lower level extends the homes living space even further, with a walk-out to the rear patio and a separate entrance. It features an oversized rec room and games area with a wet bar, as well as a dedicated theatre room.Offering unparalleled space and functionality, designed for luxury living and effortless entertaining. (id:54532)
18 Stokes River Road
Northern Bruce Peninsula, Ontario
Check out this rustic and charming log cottage/home in Stokes Bay! This three bedroom, three piece bathroom - year round cottage/home is MODERN in style and has had plenty of UPDATES (windows, septic, plumbing, just to name a few) during the past nine years. Interior features a nice size living room with a propane fireplace, propane fireplace in kitchen; bedrooms have electric radiant heaters. Large loft - could be an extra bedroom or would be great for storage. Enjoy your meals under the pergola on the deck or on the concrete patio adjacent to the kitchen. Property has a great setting on a private lot that has 132 frontage and is 247 feet deep. Stone wall at the entrance, nicely treed for privacy and the property is partially fenced to allow for additional privacy. The detached garage offers plenty of additional storage. Property is located on a year round paved road. Black Creek Provincial Park and the Government Dock is just a short drive away. Taxes: $1799.00. (id:54532)
123 Keays Street
Goderich, Ontario
Welcome to 123 Keays Street, a stunning property in the heart of Goderich, Ontario, where charm meets modern convenience! This delightful home boasts exceptional curb appeal, inviting you in with its beautifully landscaped front yard and charming covered front porch, perfect for morning coffee or evening relaxation. Inside, you'll find a warm and welcoming atmosphere with plenty of character that makes this house a true home. The spacious layout features three generously sized bedrooms, providing ample space for family or guests. The single bathroom is both functional and stylish, ensuring comfort for everyone. The heart of this property lies in its outdoor space. Step into the fully fenced backyard, an ideal haven for children and pets to play safely. The beautifully maintained landscaping adds a touch of nature, while the detached single-car garage offers plenty of storage and parking options. Location is key, and this home does not disappoint! Situated within walking distance to schools, shopping, and recreational areas, you'll enjoy the convenience of urban living while still relishing the tranquility of a residential neighborhood. This home truly has it all, character, charm, and an unbeatable location. Don't miss your chance to own this gem in Goderich. Whether you're a first-time homebuyer, a growing family, or looking to downsize, 123 Keays Street is ready to welcome you home! Schedule your viewing today and experience everything this wonderful property has to offer. (id:54532)

