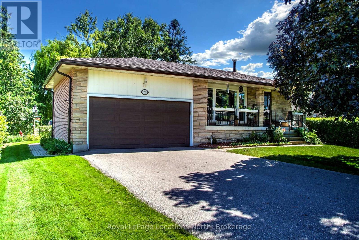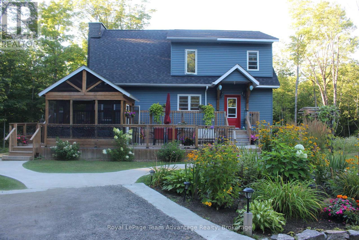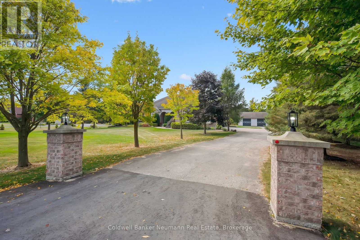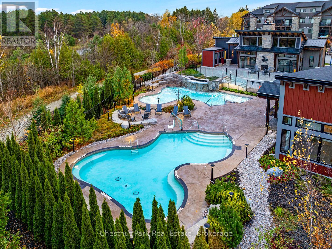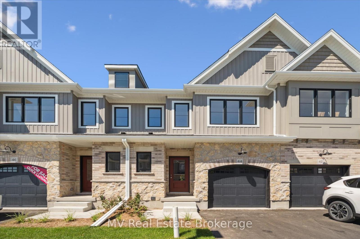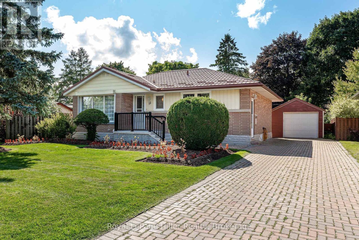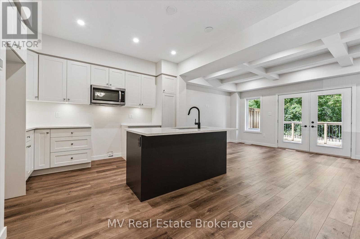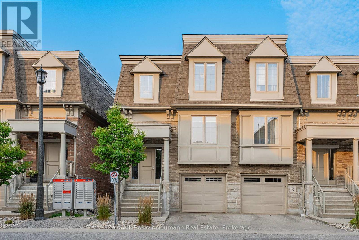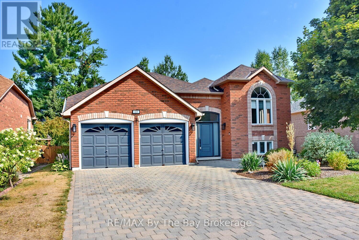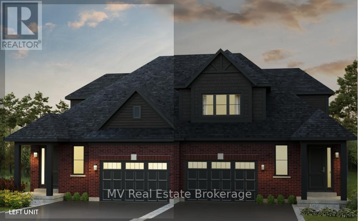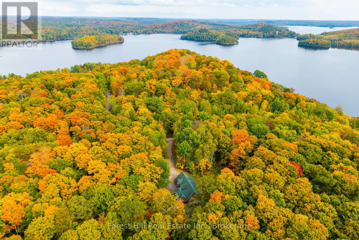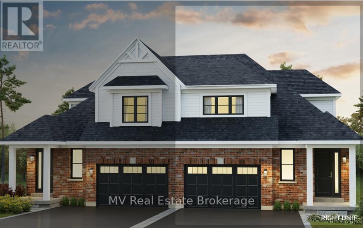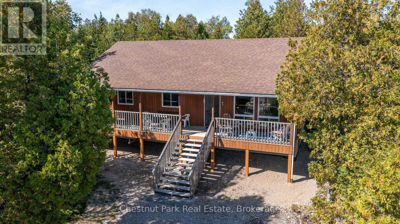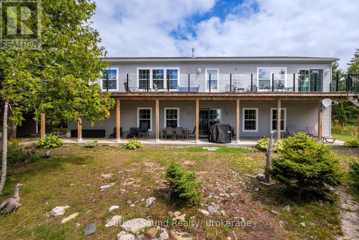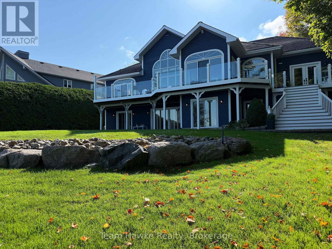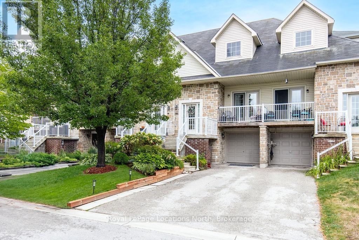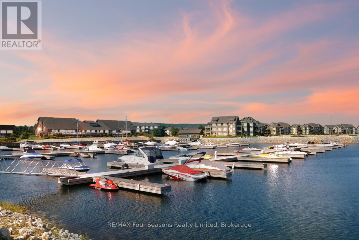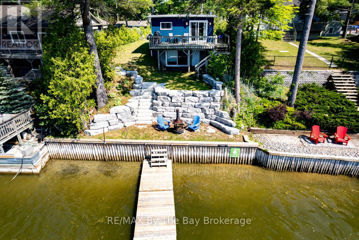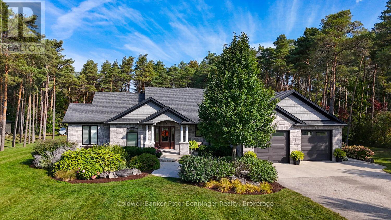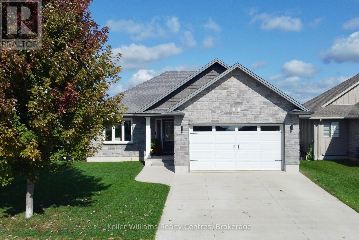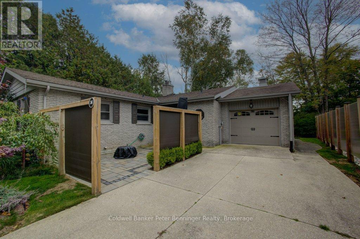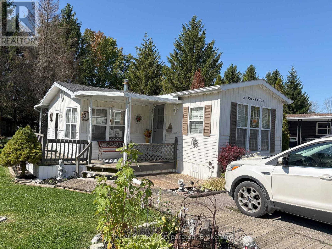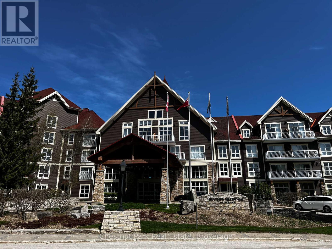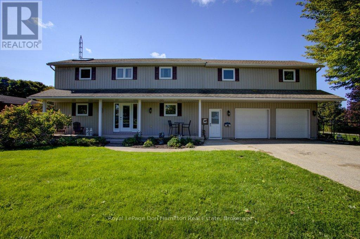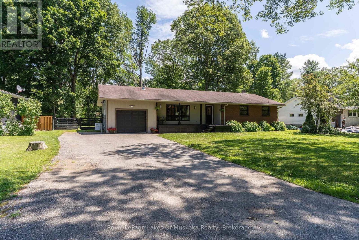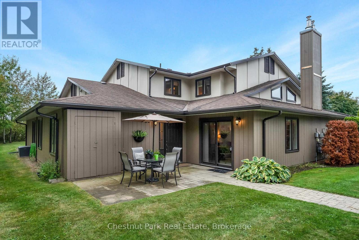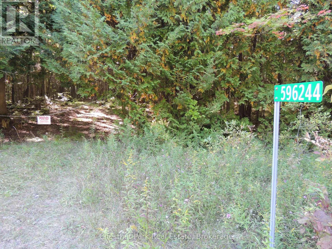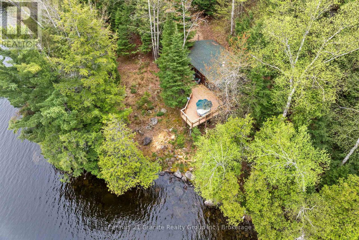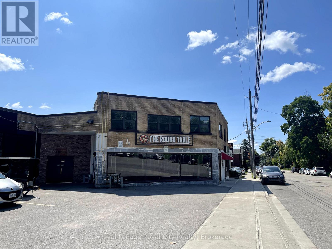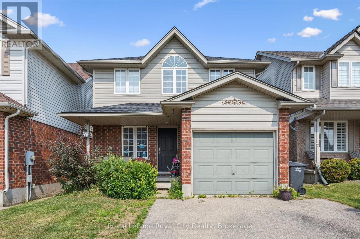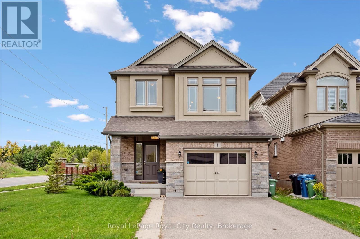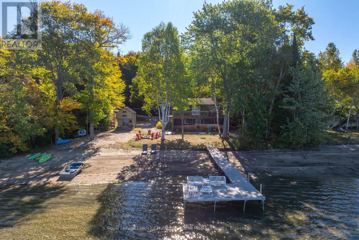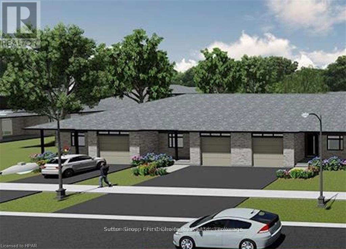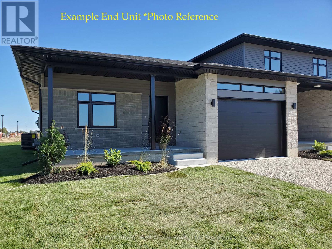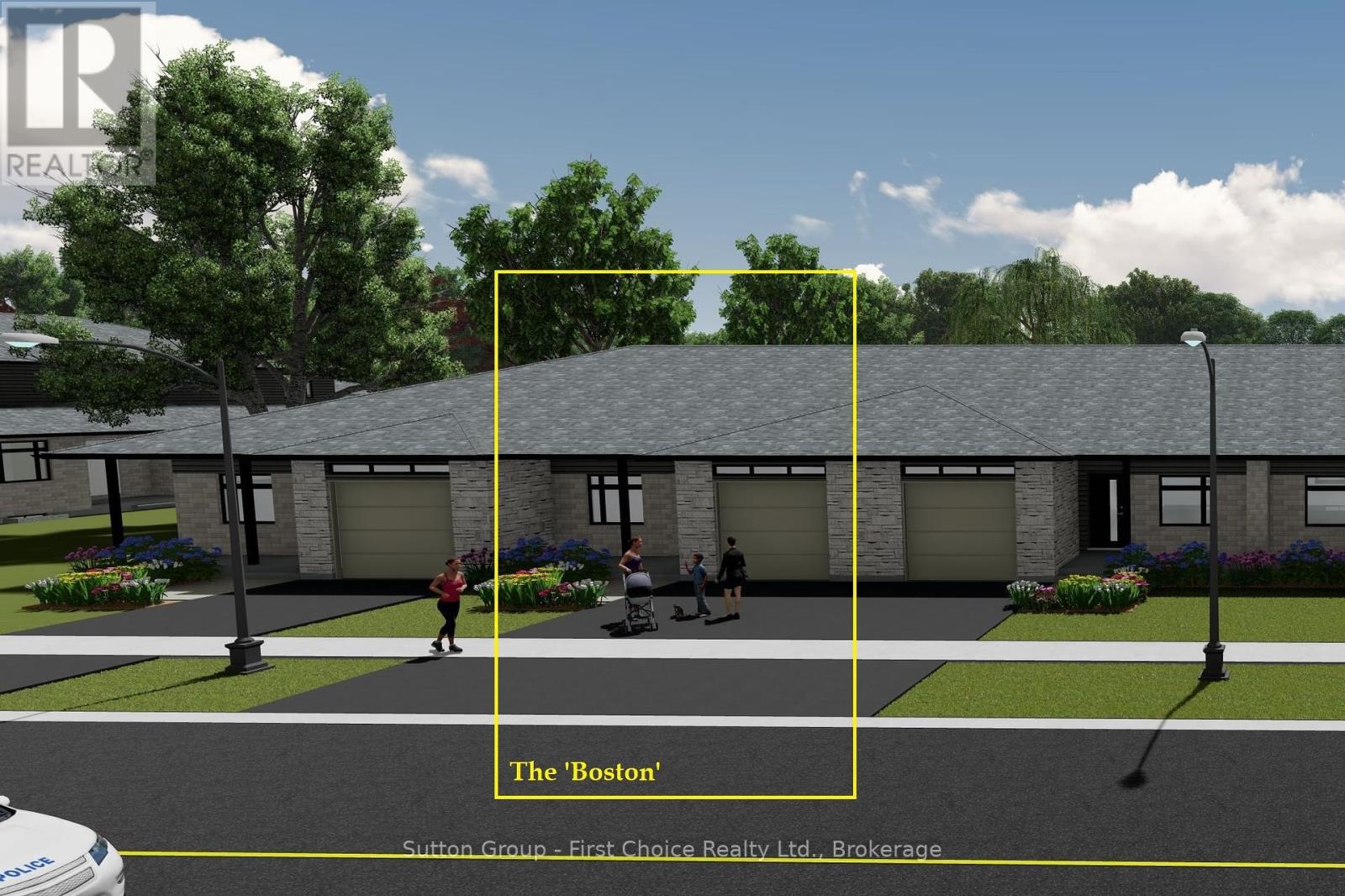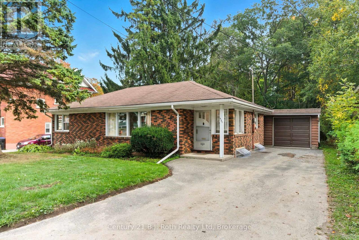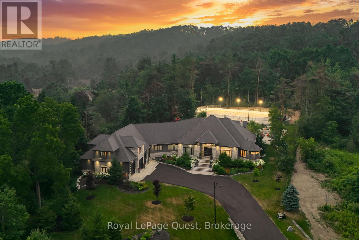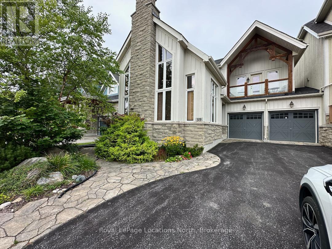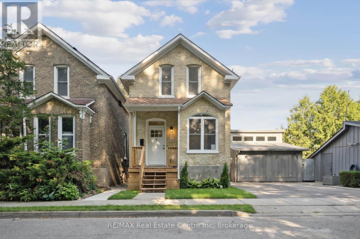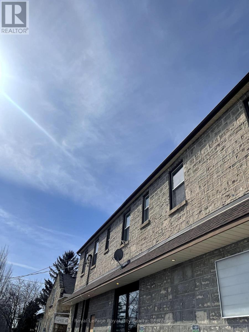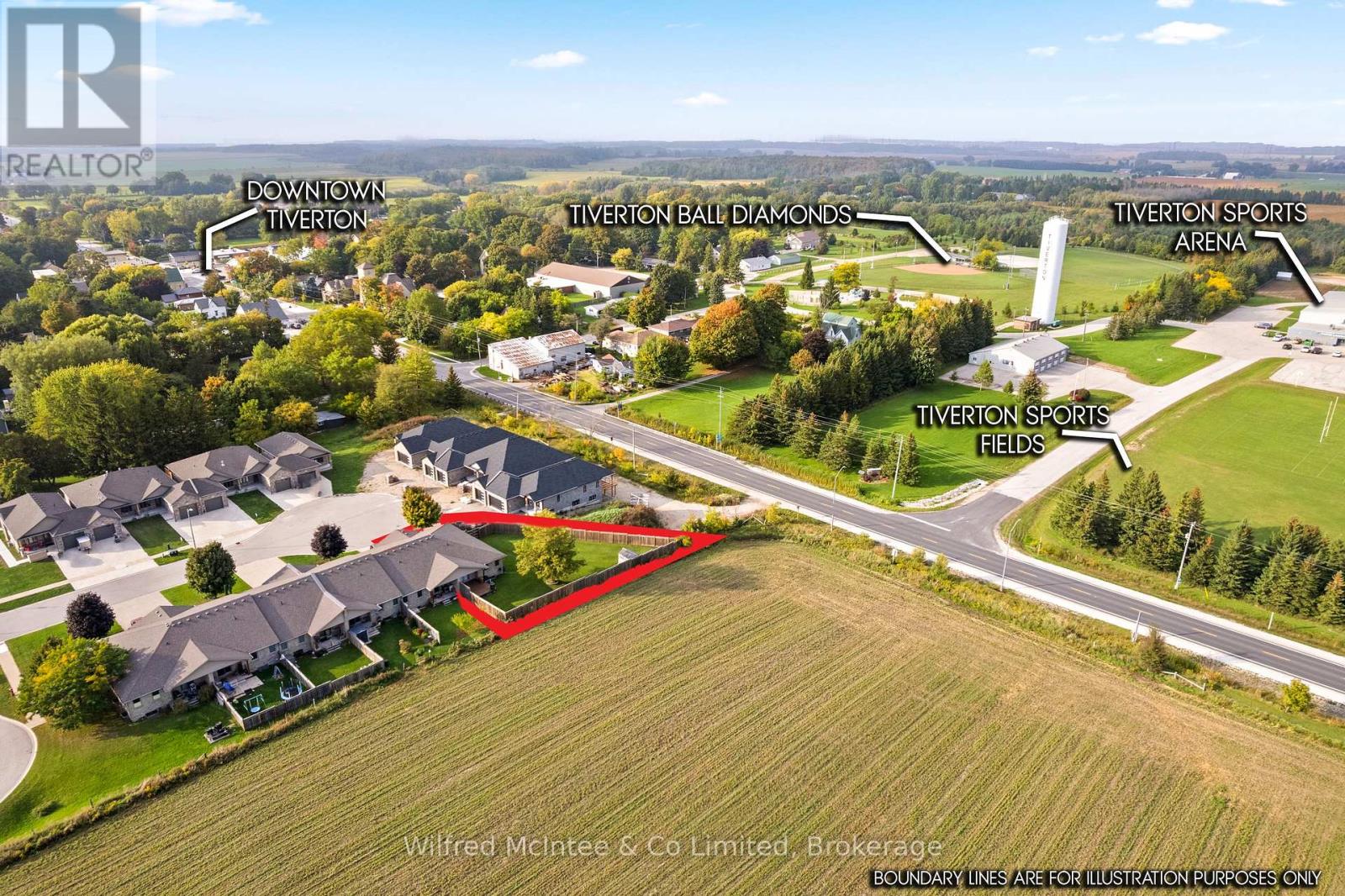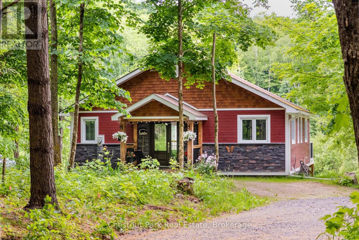221 John Street
Clearview, Ontario
Does your family need more room? Come see what this FOUR LEVEL BACKSPLIT home has to offer. Centrally located to all amenties, School bus route Public transit. Large bright Living/Dining room, Kitchen with lots of cabinets and counters plus breakfast area with table & bench, 3 Generous size bedrooms, Full finished lower level with Laundry room, and L-Shape large Family room with Gas Fireplace to cozy up to on the cooler days, Patio doors off to private interlock patio area. Basement offers workshop room, plus office, 3 pc bathroom, storage room with loads fo shelving, plus cold storage/candine area. Attached 2-car garage. Metal Roof, Genera Generator ( 17 KW) services the entire home, Brick/Stone & Siding exterior, Double wide paved driveway, Utility Shed plus coverall. Level Landscaped private yared 60' x 160' with entrances from Christopher Street and John Street. Room for extra vehicle or Garage/Workshop. Come see what all this home has to offer you and your family. (id:54532)
17 Hagerman Court
Seguin, Ontario
Step into serenity with this wonderful 4-year-old custom-built home nestled in one of Otter Lake's most coveted waterfront communities. Designed for year-round enjoyment this property offers the perfect blend of luxury, comfort and nature. This home has soaring cathedral ceilings and a dramatic floor-to-ceiling fireplace that anchors the open-concept main floor. The kitchen is adorned with gleaming granite countertops and stainless steel appliances. Step out through the dining room's walkout to a private deck that connects to a beautifully crafted gazebo perfect for morning coffee or sunset cocktails! The main level also features a spacious primary bedroom with a 4-piece ensuite w/in floor heating and a walk-in closet. Two additional bedrooms offer ample space for family and guests while three bathrooms ensure comfort and convenience for all. The lower level is a haven for relaxation and entertainment, complete with a stylish wet bar and walkout access to the side yard. This exclusive community offers deeded access to a private sandy beach and your own designated boat slip which is included in the modest $375 annual association fee. Carters Landing has approx. 600' of shoreline on Otter Lake, enjoyed by this private community. The fee also covers insurance for all common areas ensuring peace of mind and a well-maintained environment. Otter Lake is spring-fed and renowned for its crystal-clear waters and miles of scenic boating. There is a nearby resort for a gourmet lakeside meal, every day here feels like a vacation. Located only 12 minutes to Parry Sounds shops, restaurants and hospital and only 2 hours from Toronto perfect for weekend escapes or full-time living! This home is more than a place to live, its a lifestyle. Whether you're seeking a peaceful retreat, a family-friendly haven or a luxurious base for lakeside adventures this property delivers it all. (id:54532)
5796 Eighth Line East Line E
Guelph/eramosa, Ontario
The ONE you've been waiting for! Situated midway between the charming and picturesque Villages of Elora and St. Jacobs, this beautiful gem (on a newly paved sideroad) is a rare find. Meticulously maintained, it offers a tranquil paradise for those looking for a bright, move-in ready home in friendly muted tones. Fully finished on 2 levels, offering approx. 4400 sq ft of inviting living space. Spacious kitchen with center island combines with Family Room featuring 2-way fireplace and an enchanting Breakfast 'nook' where you'll want to enjoy every meal. Beyond the formal Dining and Great Room with gas fireplace and expansive views of the lush outdoors, 3 bedrooms complete the main level. With the luxurious ensuite and a walk-out to small private deck and yard, the Primary Bedroom is a suite unto itself. The full basement offers unlimited potential... in-law suite? secondary unit? separation for extended family, older kids, or just an amazing Party Room for you and your friends? Perhaps limited only by imagination. Complete with 2 bedrooms, 3-pc bath, bar area, egress windows and gas fireplace in the massive Games Room. Outdoors offers a garden shed plus 480 sq ft Workshop/Garage featuring overhead doors & side entrance. Solar panels installed in 2021 reduce monthly hydro cost to $40. This may be the ultimate get-away. Bask in the sun in your private yard, give a 'green thumb' endless hours of enjoyment puttering in gardens, tinker in the spacious workshop or explore work-from-home options... You might want to hop onto the G2G trail (Kissing Bridge Trail) several hundred meters down the road, which extends cross-country from Guelph to Goderich, or perhaps fishing on the Grand, or launching your boat for a paddle at Wilson's Flats is your thing. This is Home! where you live life to the fullest... waiting for YOU. (id:54532)
202 - 18 Beckwith Lane
Blue Mountains, Ontario
Blue Mountain ~ furnished annual rental with gorgeous escarpment & ski hill views. Mountain House development offers access to the year round Zephyr Springs Nordic spa, boasting an array of luxurious amenities such as invigorating hot and cold pools, a rejuvenating sauna, a well-equipped fitness and yoga room, and an inviting apres ski lodge featuring a fireplace. Enjoy each season with the ever changing views from the open concept living featuring a gas fireplace, balcony, and the primary bedroom. Walk or bike the nearby trails to connect to the hills of Blue Mountain Resort and the Village. Short drive to ski hills, golfing, pickleball, Georgian Bay waterfront, and the various amenities Collingwood has to offer. The rental includes exclusive parking for 1 car, as well as visitor parking for guests. Embrace all of what Blue Mountain has to offer! Rental rate plus utilities. Tenants must provide application, tenant liability insurance and first & last month's rent required prior to possession. Great rental opportunity! (id:54532)
44 Fieldstone Lane Private
Centre Wellington, Ontario
Welcome to 44 Fieldstone Lane Private in Elora's sought-after Fieldstone II community, where thoughtful design meets small-town charm. This brand-new Melville model offers 1,604 sq. ft. of finished living space, featuring 3 spacious bedrooms and 2.5 bathrooms. Inside, you'll find a chef-inspired kitchen with premium finishes and modern upgrades, seamlessly connected to a bright and open great room perfect for entertaining or relaxing with family. Upstairs, the primary suite includes a walk-in closet and private ensuite, complemented by two additional bedrooms, a full bath, and convenient second-floor laundry. A full basement provides future potential, while the attached garage adds everyday practicality. Exterior maintenance is included through the condo corporation, giving you the freedom to enjoy your home and lifestyle without the hassle of snow removal or landscaping. Located just minutes from historic downtown Elora, you'll enjoy walkable access to boutique shops, restaurants, and trails along the Grand River, all while living in a quiet, family-friendly enclave. With Tarion warranty protection and the trusted craftsmanship of Granite Homes, 44 Fieldstone Lane Private offers both peace of mind and lasting value. Move-in ready - discover why Fieldstone II is one of Centre Wellington's most desirable new communities. (id:54532)
56 Gordon Street
Stratford, Ontario
This classic 1950s bungalow is situated on a quiet, mature street and offers more space than most properties in the neighbourhood. While originally a 3-bedroom layout, it is currently configured with 2 bedrooms, the middle room having been converted into a dining room/family room with access to the backyard. Key highlights include a 4-piece main bath, approximately 200 sq. ft. rear addition with plenty of West exposure, oak strip flooring, updated tilt-and-swing windows with power blinds and exterior shutters, as well as durable lifetime warranty steel roofs on both the house and garage.The basement features a 3-piece bath, large cold storage, a supplementary wood-burning fireplace, and a custom 12' x 35' mid-century inspired entertainment space with a "vintage" bar and plenty of built-in storage. Mechanical updates further enhance the home, including updated electrical service, a newer Lennox furnace with AC, Navien on-demand hot water, and an Energy Star boiler.The property also includes a detached 11' x 26' garage that allows for a workshop area with easy access, a fully fenced yard with a patio, garden beds, a generous front porch, and parking for 4+ vehicles on a pavers driveway. This meticulously maintained home is in complete working order and is conveniently located close to shopping, recreation, golf, theatre, river and parks. This home has been lovingly cared for since 1959. You won't want to miss this opportunity, Contact Your REALTOR (id:54532)
46 Fieldstone Lane Private
Centre Wellington, Ontario
Welcome to the Melville model in Elora's sought-after Fieldstone community. This 1,604 sq. ft., 3-bedroom, 2.5-bath home pairs modern upgrades with small-town charm in one of Centre Wellington's most desirable settings. Step inside to discover a chef's kitchen designed for both style and function, the great room impresses with it's coffered ceiling detail and natural flow onto a private deck, perfect for entertaining or unwinding at the end of the day. Upstairs, a spacious primary suite with ensuite is complemented by two additional bedrooms, a full bath, and convenient bedroom level laundry. A full basement offers future potential, while the attached garage adds everyday practicality. This home includes exterior maintenance through the condo corporation ($272/month), covering snow removal, landscaping, visitor parking, private garbage collection, and exterior lighting. Buyers can enjoy peace of mind with Tarion protection plus Granite Homes extended six-month builder warranty. The neighbourhood is equally appealing: a tight-knit community surrounded by mature trees, walking trails, and just a short stroll into downtown Elora. A new park featuring a playground, basketball net, and seasonal skating rink is scheduled for November 2025, ensuring recreation for all ages. Pet-friendly and people-friendly, Fieldstone Lane is more than a place to live, it's a lifestyle. (id:54532)
4 - 72 York Road
Guelph, Ontario
Welcome to one of Guelph's most upgraded end-unit townhomes - 1,596 sq. ft. of thoughtfully designed space in a downtown location that's hard to beat. Every detail of the home has been elevated. The previous owners selected the full range of available upgrades, resulting in a space that is both beautiful and highly functional. You'll appreciate the custom closets in each bedroom, built-ins with storage under every window and along staircases, and millwork framing the dining buffet and TV wall - delivering a polished yet practical finish throughout. The kitchen is a true showstopper, with a marble waterfall island, stainless steel appliances, marble countertops, a designer backsplash, and large 24 imported tile that flows seamlessly into the dining area. Hardwood and ceramic flooring continue through the rest of the home, and a floor-to-ceiling gas fireplace anchors the living room, creating a cozy, lounge-like atmosphere. A true rarity in this location, the two-car garage offers plenty of space for a home gym, workshop, or just everyday storage. Situated directly across from a vibrant park with community yoga, riverside trails, and Guelph's iconic covered bridge, this home places you in the heart of it all. In 10 minutes on foot, you can be enjoying the cafés and bars in The Ward, dining downtown, browsing the Farmers Market, catching a game at the Sleeman Centre, or hopping on the GO Train to Toronto. More than move-in-ready - this home is an investment in a location and lifestyle you'll love for years to come. (id:54532)
424 Ramblewood Drive
Wasaga Beach, Ontario
Spacious All-Brick Raised Bungalow Move-In Ready! Discover this stunning raised bungalow offering over 2,000 sq. ft. on the main level, plus a fully finished basement for approximately 4000 sq.ft. of living space - perfect for families or those who love to entertain. Situated on a beautifully landscaped lot with a fenced backyard, this home features two walkouts to a large deck, complete with a gazebo for outdoor relaxation. A double interlocking driveway with a walkway leading to the front entrance sets the stage for impressive curb appeal, complemented by brand-new front doors (2025). Step inside to an open-concept floor plan featuring an upgraded kitchen with new cabinet doors and quartz counters (2025), stainless steel appliances, and a bright sitting area with a cozy gas fireplace. A separate formal dining room doubles as an ideal home office. The spacious primary bedroom boasts a walk-in closet, a full ensuite, and a private walkout to the deck. The fully finished basement extends the living space with two additional bedrooms, a full bath, an office, and a large rec room with a gas fireplace, wet bar, and even a pool table - ready for entertaining! A double-car garage with inside entry opens to a huge foyer, adding to the home's convenience. With modern updates, excellent design, and a prime location, this home truly shows beautifully and is move-in ready! (id:54532)
55 Quibell Lane
Centre Wellington, Ontario
Have you dreamed of customizing your own home with a high quality local builder? Welcome to the Revell - Unit 5, part of the Bungaloft Collection by Granite Homes. LIMITED TIME PROMOTION: 2 years free condo fees + $50K (inclusive of HST) in Design Dollars!! Offering 2,134 sq. ft. of living space, this semi-detached home blends the ease of main-floor living with the versatility of a loft-style second level. The 1,273 sq. ft. main floor features a modern open-concept kitchen, dining, and great room, along with a private primary suite complete with a walk-in closet and ensuite, plus laundry, powder room, and convenient garage access. Upstairs, the 861 sq. ft. loft provides two additional bedrooms, a full bath, and a flexible open space perfect for an office, lounge, or play area. For even more possibilities, the 1,074 sq. ft. basement offers an optional finished layout, ideal for a rec room, gym, or guest suite. With 3 bedrooms, 2.5 bathrooms, a 1.5-car garage, and premium finishes throughout, this home is designed for comfort and function in a welcoming new community. This home is yet to be built and you could be moving in for June 2026! (id:54532)
248 Vernon Shores Avenue
Huntsville, Ontario
Take Me Home.. Country Roads.. to the place, I belong. This beautiful, comfy, year-round home or cottage, across the road from Lake Vernon, is the private, Muskoka retreat you've been watching n waiting for! The only neighbours you'll see here, are the friendly - some may say nosey - deer, chipmunks and turkeys gracing the lovely 2+ acre wooded property. ..unless you pop down to the public dock just 400 metres away. Even then, it's a bit of a secret, so you can still swim or paddle with the ducks and loons in tranquility. Theres also a private boat launch a 1 min drive away on the popular 4-lake chain. Vernon has float plane parking too! Off-water taxes with all the benefits of the lake! If a cottage retreat is what you're after, this is a fantastic option with great short-term, all-year rental potential too! You'll love the open concept bright n cozy space for life and entertainment. 3 beds, 2 baths (incl. ensuite), laundry, awesome walk-out decks, all on one well-insulated level! Plus a cool, spacious Bunkie w living room, electric FP, king bed with forest view + cozy screened in porch. Thats where you'll be hanging - planning the next golf, fishing or sledding expedition with the boys. Just turn the ball game down a bit, so you can yell over from that comfy Bunkie chaise.. "Hey honey, what times dinner? Umm.. I mean, Hey honey - need me to start the BBQ?" Wait till you see the fab 3+ garage-workshop. With all the pricey, hard stuff done, its ready for you to finish to its ultimate potential: Your dream space. Oh, there's a fire-pit grill and forest zip-line too! Boys n their toys.. Almost heaven.. what's left to make this the easy-living, low-maintenance forever abode of your dreams? Add a cozy wood stove perhaps? Maybe get some hens and a greenhouse? Just 15 mins to Huntsville for everything you need to live life as it is best lived: privately, in your peacefully perfect country home: the place, you belong. Hit those colourful country roads and come n get i (id:54532)
65 Quibell Lane
Centre Wellington, Ontario
Welcome to the Laurel - Unit 2, part of the sought-after Bungaloft Collection by Granite Homes. LIMITED TIME PROMOTION: 2 years free condo fees + $50K (inclusive of HST) in Design Dollars!! This thoughtfully designed 2,125 sq. ft. semi-detached home blends main-floor convenience with the flexibility of a loft-style second level, perfect for families, downsizers, or those who love open and versatile living spaces. The bright and spacious main floor with 1,273 sq. ft. features a modern kitchen with quality cabinetry, stylish finishes, and an open-concept flow into the dining and great room, along with a private primary suite with a walk-in closet and ensuite, powder room, laundry, and convenient garage access. Upstairs, the 852 sq. ft. loft level offers two additional bedrooms, a full bath, and an airy flex space that can be used as a lounge, office, or hobby area, while the 1,073 sq. ft. basement provides an optional finished layout ideal for a rec room, home gym, or guest suite. With premium finishes throughout, a 1.5-car garage, rear yard space, and a welcoming streetscape in a growing community, this home delivers comfort, style, and functionality. Call soon, and you could be moving in as early as June 2026. (id:54532)
11 Eagle Road
Northern Bruce Peninsula, Ontario
Private Waterfront Retreat Near Tobermory. Discover this rare and very private home or cottage set on an extra-wide waterfront lot with sunny southern exposure. Meticulously maintained by the original owner, this property is a true turnkey retreat being offered with most contents included. The open-concept layout is filled with natural light and showcases stunning lake views throughout the common areas. A spacious kitchen with modern appliances and generous counterspace flows seamlessly into the living and dining areas. Three comfortable bedrooms and a large 4-piece bathroom with laundry provide main-floor living convenience. Warm pine and cedar accents enhance the inviting character of the home. Step outside to a large 200 square foot covered waterside deck, perfect for relaxing with a book, napping in a hammock, or entertaining while enjoying sparkling lake vistas. Below, a dry crawl space offers excellent storage for water toys and bikes. Ample parking is available, with room to build a detached garage if desired. The lot offers multiple serene spots for quiet enjoyment, birdwatching, or simply soaking up the sun. Easy access to the water with gradual entry for ideal swimming or launching of kayaks. Located near Singing Sands Beach and just a 15-minute drive to Tobermory, this property offers both seclusion and easy access to local amenities. A rare opportunity to own a modern, move-in ready waterfront retreat in one of the Bruce Peninsulas most sought-after areas. (id:54532)
15 Dickinson Road
Mckellar, Ontario
177 acres of privacy w/waterfalls, 2 ponds (small lake), beaver damns, swim hole, manicured trails & 2 cottages! Approximately 2300 feet of riverfront along Broadbent River.A once in a lifetime opportunity.Located on a year round municipal maintained road in the Township of Mckellar.Consists of three pins/roll numbers.The moment you step onto this property you'll feel like you are living the fairytale cottage country dream. Fields & whispering meadows. Mother natures playground. Broadbent Falls are located on this property, like a staircase to serenity.Enjoy swimming near the Falls.A perfect place to have a picnic & set up camp. Lower cottage, open concept, kitchen & bathroom. Upper cottage has kitchen ,bathroom& loft for sleeping. It is fully insulated & wood stove will be certified. Dug well & septic service both cottages.Enjoy all season activities from your doorstep! Hiking, snowmobiling, ATV & swimming. Mixed deciduous forest, some old growth. A birds sanctuary. Majority of the land is high, dry & walkable. So much property to explore. Your hide & seek game just got to a competitive level. 50 foot waterfall cascading from 3 places around rock & calm/wider swimming area on other side of the rock,jump right in from the big flat rocks & sun yourself on them afterward. When the waterfalls are low in summer, climb up & discover endless pools, frogs, turtles, places to hang hammocks & another swim spot at the top, above the falls. Climb into the waterfalls on a midday & have your own spa experience getting blasted by the water! Now lets go kayaking & canoeing with approximately one mile of riverfront along Broadbent River.Many special & beautiful potential building spotsw/ lots of full sun spaces for gardens. Extremely private & quiet, no nearby neighbours, well loved by one multi-generational family for 35 years.Click on the media arrow ( film icon) on realtor.ca for floor plans & video. (id:54532)
495 Bruce Road 13
Native Leased Lands, Ontario
Soak in million-dollar sunsets from your own west-facing deck at this two-bedroom leased land cottage. Inside, you'll find an updated kitchen and bath, warm wood accents, and a cozy propane fireplace perfect for cool evenings. With decks at both the front and back, there's always a spot to enjoy coffee, a book, or a summer barbecue. Enjoy the view of Lake Huron right from the living room, or while dining at the kitchen table. A small entrance is ready to be completed with siding and insulation. The waterfront cottage is offered furnished and ready for you to make it your own. A small storage shed/bunkie, adds extra space to this low-maintenance property, ideally located minutes from Southampton and Sauble Beach. This is a great opportunity for an affordable lakeside getaway. Add your own finishing touches. Septic will need replacing. Annual lease: $9,000 + $1,200 service fee. Quick closing available. (id:54532)
682 Dorcas Bay Road
Northern Bruce Peninsula, Ontario
A remarkable property on Dorcas Bay Road is wonderful home or cottage. This raised bungalow with beautiful views of Lake Huron on a sheltered inlet. A 4 season escape from your busy life. Relax in this cozy retreat. The primary bedroom, with a spacious private en-suite just melts your worries in the large bath tub. Relax by the water or enjoy a game of table tennis in the large rec room. A forced air propane furnace with central air will keep you comfortable year round. This amazing property has everything you are looking for. Close to Cyprus Lake and Tobermory. A wonderful place to entertain with open living space on the main floor with a charming fire place. Indulge yourself in this relaxing retreat on the Bruce Peninsula. As an Airbnb this property generates approximately $100,000.00 per year in rental income. (id:54532)
192 Gilwood Park Drive
Penetanguishene, Ontario
Welcome to this stunning waterfront rental located in the highly sought-after Gilwood Park area of Penetanguishene. Situated in the walkout lower level of a beautiful home, this spacious unit offers modern finishes, excellent ceiling height, and breathtaking views of the Outer Harbour. Inside, you'll find a brand-new kitchen, a large 4-piece bathroom, and a bright master bedroom featuring a walkout to the patio, a generous walk-in closet, and plenty of natural light. The layout provides both comfort and functionality, making it an ideal retreat to call home. Step outside and enjoy your private patio, a shared sun deck, and direct access to a sandy beach. Perfect for summer relaxation or evening sunsets. With the serene water views and peaceful surroundings, this rental combines the best of waterfront living with convenience and charm. The landlord is seeking an AAA+++ tenant who will appreciate and care for the property. This unit is ideally suited to a responsible professional, a quiet individual, or a couple looking for a low-maintenance lifestyle. (id:54532)
46 Admiral Road
Wasaga Beach, Ontario
This well-kept three-bedroom, two-bathroom townhouse is located in the desirable east end of Wasaga Beach, within walking distance to Beach Area 1, parks, trails, shopping, and the local elementary school. Its also just minutes from the brand-new arena, library, and indoor walking track, making it a great choice for families and active lifestyles. Inside, the home features 9 ft ceilings that add a sense of space and light and a large kitchen with plenty of counter space + a breakfast bar. The bright living room is open to the kitchen and features French doors that lead to a balcony at the front. The garage with inside entry provides convenience, while the walkout basement offers additional living space with direct access to the backyard. Outside, you'll find a fully fenced backyard with a patio and grass area,perfect for pets, children, and outdoor entertaining. With its prime location and thoughtful layout, this property is an excellent choice for those looking for a spacious town home and low-maintenance lifestyle in Wasaga Beach. (id:54532)
3005 - 750 Johnston Park Avenue
Collingwood, Ontario
Experience resort-inspired living at its finest in this beautifully appointed three-bedroom, two-bath condominium at Lighthouse Point. Nestled within The Islander, a quiet residential building with elevator access, this top-floor residence combines sophisticated style with the ease of low-maintenance living. Inside, the home is filled with natural light. Engineered hardwood floors flow through the open-concept living and dining space, anchored by a cozy gas fireplace and custom built-ins. The primary suite is a private retreat with generous closet space and a spa-like ensuite featuring a soaker tub and separate glass shower. Modern updates, including a newer dishwasher, washer and dryer, and custom window coverings, ensure both comfort and convenience. The true highlight is the expansive, south-facing deck, accessible from both the living room and the primary suite. Bathed in sunlight and framed by treed views, it offers the perfect setting to relax with morning coffee, entertain friends over dinner, or simply enjoy Collingwood's fresh Georgian Bay air. With retractable screen doors, you can even drift to sleep with the feeling of being outdoors. Seasonal escarpment views add to the magic in winter, while mature trees provide natural shade and cooling in the summer months. Living at Lighthouse Point means embracing a lifestyle like no other. Residents enjoy two outdoor pools, a recreation center with indoor pool, hot tubs, sauna and fitness room, along with tennis and pickleball courts, private beaches, and kilometers of scenic waterfront trails. A private marina, a welcoming social lounge within the building, heated underground parking, and two storage lockers add the finishing touches to this unparalleled community. Perfect as a weekend retreat or a full-time residence, 750 Johnston Park Avenue, Unit 3005, offers a rare opportunity to blend comfort, elegance, and Collingwood's most sought-after waterfront lifestyle. Here, every day feels like a getaway. (id:54532)
1250 River Road W
Wasaga Beach, Ontario
Charming Riverfront Starter Home or Cottage! Welcome to your perfect getaway or cozy year-round residence nestled on a 50-foot riverfront lot. This inviting home with many updates and room/space to go bigger, offers breathtaking views and direct access to the water, complete with a beautifully landscaped stone walk-out leading to a 20-foot dock and cedar break wall ideal for relaxing, fishing, or launching a boat or other water craft. The lower/main level features a spacious rec room/family room with a walk-out to the rivers edge, a 3-piece bathroom, a functional office area, and a utility/furnace room for added convenience. Upstairs, youll find a bright, open-concept kitchen, living room, and entrance area with patio doors that open onto a deck overlooking the serene river. The upper level also includes a generous primary bedroom with a walk-in closet, a second 3-piece bath, a laundry area, and a handy pantry. Whether you're looking for a peaceful starter home or a seasonal retreat, this riverfront gem offers comfort, charm, and the tranquility of waterfront living. (id:54532)
128 Marshall Heights Road
West Grey, Ontario
Welcome to 128 Marshall Heights. This beautiful family home is situated on 1.64 acres with square footage of 2800 plus. This property offers the perfect blend of comfort, style and convenience, just five minutes from Durham. You'll find open concept living with two bedrooms plus two, three bathrooms, custom Barzotti Kitchen with granite countertops, main floor laundry, covered porch, large deck, tool shed and much more. Book your private showing to view everything this property has to offer. (id:54532)
19 Fischer Dairy Road
Brockton, Ontario
This 2016 stone bungalow with a walkout basement is ready to welcome you home! This house features 4 bedrooms and 3 bathrooms, including a large primary suite with his & hers closets and an ensuite. The kitchen has a patio door walkout to a partially covered deck that overlooks the fully fenced backyard, with a concrete patio below. The walkout basement offers extra living space, with a large rec room roughed in for a gas fireplace an ideal spot for family movie nights. Main level laundry makes chores a breeze, and the double car garage and concrete driveway provide plenty of parking and storage. With a gas furnace and central air, youll stay comfortable through every season. Located in a wonderful community close to schools and amenities, you wont want to miss the chance to own this home! (id:54532)
361 Tyendinaga Drive
Saugeen Shores, Ontario
Backing on to the Chippewa Golf and Country Club, this bungalow may be the one for you! This home features three Bedrooms, two Bathrooms, a spacious Living-room (with natural gas fireplace) and a grand attached Sunroom!! Kitchen is a U shape, light and bright! Designated Dining area has a handy built-in cabinet and entry to the Sunroom. Laundry area is generous with extra cabinets and hidden plumbing for a future sink! Bedrooms are all a good size. Attached garage measures 15 feet by 22' 6". 220 amp breaker panel. Both front and back yards are professionally landscaped and the property backs on to the Golf Course. Large concrete driveway allows plenty of parking, with a tasteful outside patio featured by the ornate front entry. Home does not have a basement but does have a crawl space. Heating is natural gas forced air. Ideal property for almost anyone! Previously loved, this could be your new place to call home! (id:54532)
77719 Bluewater Hwy - 5 Starboard Street
Bluewater, Ontario
Welcome to this affordable unit located at Lighthouse Cove . A 55+ lakeside community offering private beach access, swimming pool, community room, and organized social activities. The Huron Ridge Villa park model 12x42 offer 10x16 addition. Open concept living area. Vaulted ceilings, 1 bedroom w/ ensuite effect 4pc bath w/ skylite. Oak kitchen w/ gas stove. F/A gas furnace, ductless air. Wrap around deck, storage shed and large rear yard. 2-car asphalt drive. Turn key move in ready home for the next owner to appreciate. (id:54532)
307 - 220 Gord Canning Drive
Blue Mountains, Ontario
Check out the ski conditions and mountain views this winter, from your sliding doors to the balcony or bedroom of this fully furnished turn-key Westin Trillium House 1 Bedroom resort condo in the Blue Mountain Village. This larger 610 sq. ft. unit offers a spacious living/dining/kitchenette area with gas fireplace to relax in front of after a day on the slopes. The bedroom off the living area features a 'Heavenly Westin King Size Bed' and entry to the 4 piece 'Heavenly' Bathroom, complete with a separate glass walk in shower. Bathroom was completely refurbished in 2024. The southern exposure allows for the light to shine in during the day and the sparkle of the mountains night lights until the hills close each night. The Westin is the Landmark of the Village with so much to offer to meet all your needs. As soon as you enter the gorgeous lobby you can see why. It is beautifully finished. The convenient check in service has wonderful people friendly staff ready to help you with your needs. Valet parking available. Right off the lobby is the very desirable Oliver & Bonacini Restaurant and Bar to delight your appetites all day long. Room service is available if you prefer to relax in your room. The building amenities are superb with the well-equipped Exercise room, 2 Outdoor hot Tubs and the beautiful Year-Round Outdoor Swimming Pool, plus Indoor Sauna. Owners ski locker in the Owners locker room, In-suite Private Owners Lockup Closet, Bicycle Storage Room and Heated Underground Parking. The unit is currently in the Blue Mountain Rental Program which offers you the opportunity to use your resort home for up to 10 days per month, subject to the rental agreement terms and generate revenue to offset your expenses, when not booked for your personal use. HST is in addition to sale price but can be deferred if an HST registrant. (id:54532)
106 Clippers Lane
Blue Mountains, Ontario
ANNUAL LEASE. Welcome to The Cottages at Lora Bay, a charming and friendly enclave steps from a private, residents-only beach on the stunning shores of Georgian Bay. This beautifully upgraded Aspen Model bungaloft offers 3 bedrooms and 3 baths, nestled on a quiet street just minutes from a world-class golf course and Thornbury's dining and boutique shopping. Step inside to find a bright, open-concept living space featuring hardwood floors, soaring vaulted ceilings, and an abundance of natural light thanks to the desirable southern exposure. The designer kitchen is both stylish and functional, complete with upgraded cabinetry, an extended U-shaped island with seating for five, and a generous walk-in pantry. The spacious living and dining areas are perfect for entertaining, and a walk-out leads to a professionally landscaped stone patio with a motorized awning with privacy screen, ideal for private outdoor living and summer evenings. The main floor includes a primary suite with a luxurious ensuite bath and large walk-in closet, plus a second bedroom that could also be used as a den or office, with impressive 11-foot ceilings. A convenient laundry room is also located on the main floor. Upstairs, a lofted family room overlooks the main level, offering a cozy retreat alongside a private third bedroom and a four-piece bath perfect for guests or family. The partially finished lower level offers a fantastic recreation area, a mini Pickleball court, wine cellar/cold room and loads of storage space. Bonus: gas line hookups for a BBQ & patio gas fire pit, whole home surge protection & battery backup sump pump. Enjoy the relaxed lifestyle and strong sense of community in this sought-after neighbourhood where friendly faces and the beauty of Georgian Bay are always close by. A clubhouse with gathering rooms, billiards area & fitness center are also included. Rental application, credit report, proof of income and references required. No smoking (id:54532)
8298 8 Concession
Mapleton, Ontario
Escape the hustle and bustle and settle into this 4-bedroom, 2-bathroom single-family home, ideally located in the quiet countryside. Enjoy the serenity of rural living while staying within easy reach of modern conveniences with just minutes from the charming towns of Drayton and Moorefield, and a comfortable commute to the city. Step inside to a spacious open living room and dining room spaces featuring cathedral ceilings that flood the space with natural light. The finished walkout basement provides additional living space perfect for a rec room, home office, or guest suite. Outdoors, unwind on the upgraded composite deck, where you can take in the scenic country views and peaceful surroundings. The home also features a 2-car garage, a large driveway with plenty of parking, and a well-maintained yard ideal for families or entertaining. Don't miss out, contact your Realtor today for a showing. (id:54532)
220 Alexander Street
Gravenhurst, Ontario
Welcome to 220 Alexander Street, a well appointed and updated bungalow with 3+1 bedrooms and 2 baths. Located in the heart of a well established neighbourhood, this home has three bedrooms on the main floor with a primary three piece ensuite and a separate four piece bathroom with a jet tub. There is a main floor laundry and mudroom combination with plenty of storage, a large kitchen, and dining room that features a breakfast bar highlighted by a living room with a fireplace. This home boasts a finished basement with the fourth bedroom, a large family room with a gas fireplace, and a large workshop. Outside you will find an oversized landscaped 100 x 150 lot with a regularly serviced Generac , a large back deck, and level yard for outdoor enjoyment. Located less than a 5 minute drive to Muskoka Beach and walking distance to Beechgrove public school. Come today to see this beautiful home in a quiet, family friendly neighbourhood. (id:54532)
29 Trafalgar Road
Collingwood, Ontario
Peaceful forest backdrop, vaulted ceilings, and a fully renovated interior this 3-bedroom, 3-bathroom condo townhome at Whisper Woods delivers the best of Collingwood living. Located at the quiet end of the community and away from Highway 26, it offers rare privacy and a natural setting. The main floor features a bright and functional layout with a renovated kitchen, dining area, living room with soaring ceilings and gas fireplace, main-floor primary bedroom with ensuite, laundry, and powder room. Upstairs, a spacious bedroom/ loft overlooks the living area and another bedroom and full bath perfect for guests or family. Enjoy morning coffee or evening sunsets on your private patio with tranquil forest views. One dedicated parking space plus shared guest parking included. Carefree ownership with exterior maintenance, snow removal, and lawn care handled for you. Close to ski clubs, golf courses, Georgian Bay beaches, and Collingwood's shops and dining. Whether you're downsizing, retiring, or looking for a low-maintenance getaway, this home is a rare find. (id:54532)
596244 Concession 10
Chatsworth, Ontario
Escape to a private 17-acre sanctuary that is mostly dense, mature bush, offering a truly secluded retreat. This unique property abuts to the edge of Mud Lake, a large spring-fed pond to the west of the property. While the building envelope does not overlook the pond, it provides a perfect, private site to construct your dream home amidst the tranquility of the trees. This property is more than just land; it's a lifestyle waiting to be lived. With two charming sheds already on site-one as a cozy bunkhouse and the other for storage-you can start your camping adventure right away. Spend weekends exploring the bush, fishing in the pond, and designing your dream home or recreational cottage while enjoying the peace and quiet of your own land. For those who love water activities, the property is conveniently located near Connells Lake and Hines Lake, both offering public access for kayaking and swimming. This is more than just land; its an opportunity to own a secluded, natural haven with easy access to recreational lakes, perfect for creating lasting memories. (id:54532)
1208 Reg's Trail
Dysart Et Al, Ontario
Pack your toolbox and bring your closest friends opportunities like this are rare on Drag Lake. This original classic cottage sits on a prestigious 2-lake chain, offering seamless boating between Drag Lake and Spruce Lake. Whether you're dreaming of a renovation, a full rebuild, or a thoughtful renewal, the possibilities here are endless. The property features a prime building footprint just steps from the water's edge, with an impressive 500+ feet of rugged rock shoreline, offering majestic long-lake views and excellent privacy. Regs Trail winds through the acreage, perfect for hiking and immersing yourself in nature. All of this, just minutes from the charming Haliburton Village with its shops, restaurants, and golf. A truly superb location for your lakeside vision. (id:54532)
B - 36 Essex Street
Guelph, Ontario
Located on the second floor above The Round Table, this bright apartment offers two comfortable bedrooms along with a large kitchen and open living area. Enjoy the convenience of being in the heart of downtown, surrounded by coffee shops, restaurants, green spaces, and all essential amenities. Easy access to bus routes across the city makes commuting simple, and on-site parking is available. (id:54532)
Upper - 115 Cedarvale Avenue
Guelph, Ontario
Available September 15th, for rent in Guelph's quiet and family-friendly east end. Bright, clean, and well-maintained 3 Bed, 2 Bath detached home perfect for respectful tenants seeking comfort and convenience. This main-level unit features in-suite laundry, one driveway parking spot, and access to the garage (2 parking spots total). Enjoy the peaceful surroundings while still being close to shopping, transit, and essential amenities. The basement is not included, and due to health sensitivities, no pets preferred. $2,700 + 70% utilities. (id:54532)
1 Samuel Drive
Guelph, Ontario
Beautifully Updated & Move-In Ready in Guelphs South End! This stunning home sits on a large corner lot in the sought-after Pineridge/Westminster Woods neighbourhood. With over 1,800 sqft of living space plus a finished basement, this 3+1 bedroom, 4-bathroom gem offers style, space, and comfort for the modern family. From the moment you arrive, the curb appeal stands out. A stone and stucco exterior, manicured landscaping, and a welcoming covered entry set the tone. Inside, youll find rich hardwood floors, granite countertops, recessed lighting, and thoughtful designer touches throughout. The bright, open-concept main floor is perfect for daily living and entertaining. Large windows and French doors bring in natural light and lead to a private patio and oversized fenced yard - perfect for kids, pets, and summer BBQs. The kitchen features a central island with bar seating, a walk-in pantry, and a sunny breakfast nook. Upstairs, a bonus family room offers flexible space for a home office, playroom, or cozy lounge. The spacious primary suite includes a walk-in closet and a spa-like ensuite with a soaker tub. Two additional bedrooms share a 4-piece bath, and the second-floor laundry room adds convenience. The finished basement offers even more flexibility, with a rec room (or optional fourth bedroom) and a stylish 3-piece bath with floating vanity. Set in a family-friendly neighbourhood close to schools, parks, trails, shopping, and the 401 - this home truly has it all! (id:54532)
1100 Sonora Drive
Algonquin Highlands, Ontario
Looking for the perfect investment or year-round getaway? This fully winterized 3+1 bedroom, 2-bath cottage offers exceptional short-term rental potential with prime sandy beach frontage and unforgettable sunset views over beautiful Boshkung Lake. The beautiful bunkie ensures plenty of rooming options for families of all types. Sit on the generous elevated deck as you entertain and enjoy the breeze off the lake. Alternatively, relax in the screened-in porch with covered hot tub steps away from the lake. The fabulous beach is perfect for active cottagers and also offers easy, gentle entry into the lake. Two floors of finished living space ensure that everyone will have their space to gather or retreat to while at the cottage. Set on 2.4 acres with 125 feet of private shoreline, the property also provides access to 39 acres of shared forest with trails ideal for hiking, snowshoeing, and four-season enjoyment. A low-maintenance docking system makes waterfront living easy. Boshkung Lake is part of an inviting 3-lake chain, giving you miles of boating with restaurant destinations. Just minutes away, the town of Carnarvon offers conveniences like the LCBO, restaurants, Rhubarb restaurant, a driving range, batting cages, and more ensuring both lifestyle and rental guests will love the location. Tennis and basketball courts, soccer fields and municipal library are close by. This is a turn-key opportunity to own a lakeside escape that blends relaxation, recreation, and income potential. (id:54532)
1086 Cameron Lane
Algonquin Highlands, Ontario
This spacious 3-bedroom, 1-bathroom property offers comfortable, easy living in a truly stunning natural setting--perfect as either a cottage or a year-round home. Located on peaceful Little Cameron Lake, a quiet lake known for its serenity and beauty. This is the perfect getaway for families, nature lovers, and anyone seeking a slower pace. Wake up to breathtaking sunrises and unwind with peaceful moonrises right from your living room, where large windows frame panoramic views of the lake and the changing seasons. Wildlife sightings are part of daily life here - watch for loons, otters, and deer just beyond your front deck. Inside, you'll find a bright eat-in kitchen, spacious bedrooms, and ample closet space, all within a layout thoughtfully designed for year-round comfort. This property is both versatile and welcoming, with a Bunkie featuring bunk beds that offer flexible sleeping arrangements for guests or kids. After a day of enjoying the outdoors, unwind in your own private wood-burning sauna, then step out onto the expansive front deck with glass railings perfect for taking in the stunning, uninterrupted lake view at any time of day. Fully winterized for four-season use, this property is as enjoyable in the winter as it is in the summer, whether you're watching snow fall over the frozen lake or basking in the summer sun. Located close to Haliburton and Minden, you're never far from dining, shopping, and recreational activities, yet you'll feel a world away on this quiet lake that is ideal for swimming, paddling, and peaceful relaxation. Experience the beauty of living on Little Cameron Lake, where every day begins and ends with a view worth remembering. (id:54532)
215319 Concession 4 Road
Chatsworth, Ontario
Tranquil 49+ acre retreat with a breathtaking 2008 Shouldice Stone bungalow nestled behind a serene pond. Enjoy ultimate privacy along the winding driveway to this peaceful haven. The home boasts open-concept living, hardwood floors, a gourmet kitchen with a large island and rich wood cabinetry, and stunning views from every room. A cozy sunroom with a wood cookstove is ideal year-round. The main floor features 3 bedrooms, 2 baths (including an ensuite and walk-in closet), and convenient laundry. The walk-up from the lower level offers in-law potential with a rec room, bar, games area, 2 additional rooms, a bath, and in-floor heating. No carpet, only tile, hardwood, or stone throughout. Outdoors: 15 fenced, workable acres, scenic trails, mixed forest, a 36x24 shop with loft and hydro, RV hookup, sheds, a chicken coop, woodshed, and fascinating eco ponds. Savour wildlife from the deck or porch, stay connected with great internet, and embrace a sustainable lifestyle with wood heat and space for animals. A quintessential country sanctuary. Located just 20 minutes to Durham and 30 minutes to Owen Sound, this Chatsworth township property is your chance to live close to nature, whether you're dreaming of hobby farming, raising animals, gardening, or simply enjoying the quiet beauty of Grey County. Schedule a showing today! (id:54532)
119 Rowe Avenue
South Huron, Ontario
Limited time New Price!! Almost Completed! Pinnacle Quality Homes is proud to present the HUDSON bungalow/townhouse plan in South Pointe subdivision in Exeter. All units are Energy Star rated; Contemporary architectural exterior designs. This 1134 sq ft bungalow plan offers 2 beds/2 baths, including large master ensuite & walk-in closet. Sprawling open concept design for Kitchen/dining/living rooms. 9' ceilings on main floor. High quality kitchen and bathroom vanities with quartz countertops; your choice of finishes from our selections (depending on stage of construction). 2 stage high-eff gas furnace, c/air and HRV included. LED lights; high quality vinyl plank floors in principle rooms. Central Vac roughed-in. Fully insulated/drywalled/primed single car garage w/opener; concrete front and rear covered porch (with BBQ quick connect). Photo is for reference only. (id:54532)
98 Lawson Drive
South Huron, Ontario
Limited time New Price!! Almost Completed End-Unit! Pinnacle Quality Homes is proud to present the Hampton bungalow/townhouse plan in South Pointe subdivision in Exeter. All units are Energy Star rated; Contemporary architectural exterior designs. This 1336 sq ft bungalow plan offers 2 beds/2 full baths, including master ensuite & walk-in closet; Sprawling open concept design for Kitchen/dining/living rooms. 9' ceilings on main floor; High quality kitchen and bathroom vanities with quartz countertops; your choice of finishes from our selections (depending on stage of construction); 2 stage high-eff gas furnace, c/air and HRV included. LED lights; high quality vinyl plank floors in principle rooms; Main floor Laundry Room; Central Vac roughed-in. Fully insulated/drywalled/primed single car garage w/opener; concrete front and rear covered porch (with BBQ quick connect). Basement finish option for extra space (rough-in for extra bath) with high ceilings and 'egress' window for additional Bedroom. Large yard (fully sodded). Photo is for reference only, actual house may look different. (id:54532)
90 Lawson Drive
South Huron, Ontario
Limited time New Price!! Almost Completed! Pinnacle Quality Homes is proud to present the Boston bungalow/townhouse plan in South Pointe subdivision in Exeter. All units are Energy Star rated; Contemporary architectural exterior designs. This 1286 sqft bungalow plan offers 2 beds/2 full baths, including master ensuite & walk-in closet; Sprawling open concept design for Kitchen/dining/living rooms. 9' ceilings on main floor; High quality kitchen and bathroom vanities with quartz countertops; your choice of finishes from our selections (depending on stage of construction); 2 stage high-eff gas furnace, c/air and HRV included. LED lights; high quality vinyl plank floors in principle rooms; Main floor Laundry Room; Central Vac roughed-in. Fully insulated/drywalled/primed single car garage w/opener; concrete front and rear covered porch (with BBQ quick connect). Basement finish option for extra space (rough-in for extra bath) with high ceilings and 'egress' window for additional Bedroom. Large yard (fully sodded). Photo is for reference only, actual house may look different. (id:54532)
549 Albert Street
South Huron, Ontario
New Price!!! Ready to move in. Located in the highly desirable South Pointe Estates in Exeter, ON. Prepare yourself to fall in love with this stunning free-hold townhouse. Beautifully finished 1774 square foot townhome is ready to be yours. Energy Star rated 3 bedroom, 2.5 Bath, 2-storey townhome comes complete with a fully sodded lot and asphalt drive-way. Step into this spacious foyer where you are greeted with the stairs that lead you to the second storey. Continue on the main floor, past the powder room into the open concept great room with ample space to curl up and binge watch the latest trending Netflix Series. This stunning kitchen is ready to entertain and make some memories with some of your favourite people around the island. Pick your custom kitchen cabinets / quartz countertops. Grab your coffee and enjoy the serenity of the morning on the rear deck or become the next grill master with the ease of the quick connect BBQ gas line. Additional gas lines for dryer / range optional. The Master bedroom doesnt lack space and is complete with walk in closet and generously sized ensuite. Ensuite has his/her sinks for those times when youre in a hurry to get out the door for date night. This unit is finished and ready for immediate occupancy, or ask about units ready for interior selections to make it your own! Finished basement options to include 1 Bedroom OR Rec-room and 1 bathroom(extra). Garage fully insulated/drywalled and primed w/ Garage Door opener; Call today for more information! (id:54532)
639 Yonge Street
Midland, Ontario
Charming Brick Bungalow in the Heart of Midland. This solid all-brick bungalow offers a warm and welcoming place to call home, perfect for first-time buyers, downsizers, or retirees. Featuring 2 comfortable bedrooms and a spacious layout, the home includes a generous living room, a dedicated dining area, and a beautifully updated kitchen with new cabinetry, counters, and flooring, as well as newer appliances. The recently renovated 4-piece bathroom adds a fresh, modern touch, and nearly all windows have been replaced in 2024, with another on order for the foyer. The front window was updated in 2014, providing a bright and cheerful atmosphere. Step outside to enjoy a partially fenced, private backyard with convenient access from the back entrance ideal for relaxing or entertaining. A detached 12' x 24' garage adds practical storage or workshop space. Located just a short walk from downtown Midland, you'll have easy access to local shops, restaurants, cafes, and year-round community events. Plus, Little Lake Park is just behind the property, offering green space and recreational opportunities right in your backyard. Additional features include: Forced air gas furnace (2008) Central air conditioning (2006) Hot water tank (2022) 200 amp breaker electrical service. Laundry located in the unfinished basement. Shingles replaced in 2009. A comfortable and well-maintained home in a prime location this property is move-in ready and full of potential. Wood fireplace needs a chimney. (id:54532)
8 Midves Court
Springwater, Ontario
This incredible home seamlessly blends luxury and modern comfort for a dynamic dream lifestyle across more than 10,000 square feet of finished living space. Gourmet kitchen and a butlers pantry, massive living/dining space, soaring ceilings and a floor to ceiling wall of windows that opens to a private outdoor paradise. The primary bedroom is a serene retreat, complete with an electric fireplace and spa-inspired ensuite, huge walk in closet and sliding doors leading to the outdoor living space. Guests or inlaws will appreciate the beautifully finished loft suite and hobbyists will love the massive heated garage and workshop. The fully finished walkout basement is complete with games, gym with an ensuite, sauna, theatre room, 3 bedrooms (with 1 currently being used as a media/office room, and 1 being used as the gym), bathroom and tons of storage. The private resort-like backyard setting features beautifully landscaped grounds, a heated saltwater pool, hot tub, covered porch, wood-burning outdoor fireplace, and a cabana equipped with its own bathroom and wet bar. Enjoy friendly games of basketball, pickleball, or tennis on the multi sports court in the summer then watch it transform into your own private hockey/skating rink once the snow falls. This phenomenal home sits on over 2 acres of private enjoyment in the prestigious enclave of Midhurst and offers the best of indoor and outdoor living, thoughtfully designed for connection, fun and family memories year-round. (id:54532)
120 Venture Boulevard
Blue Mountains, Ontario
Ski Season Rental The Orchard at Craigleith. Make this winter one to remember in this warm and welcoming five-bedroom chalet, perfectly set up for family ski season fun. With six bedrooms and 5.5 bathrooms, theres plenty of space for everyone to spread out and feel at home. After a day on the slopes, gather around the wood-burning fireplace in the living room or enjoy a movie night by the gas fireplace in the lower-level family room. The well-equipped kitchen with a comfy sitting area is perfect for hearty breakfasts or après-ski hot cocoa, and the private sauna offers the ultimate warm-up. Walk to Craigleith Ski Club or hop in the car for a quick drive to Blue Mountain Village, the ski hills, trails, shopping, and great restaurants. Pets may be considered. Utilities are extra, and a utility/cleaning/damage deposit is required. Flexible dates available for the full ski season. Hot tub not functional. (id:54532)
68 Spruce Street
Cambridge, Ontario
Welcome to your dream home at 68 Spruce St, nestled in heart of historic Galt & just a short stroll from the scenic Grand River! This completely gutted (with only the original exterior brick remaining) & fully renovated gem offers the best of both worlds-timeless charm & modern comfort W/brand-new plumbing, electrical, high-efficiency windows & HVAC systems for peace of mind for yrs to come. Step into sunlit open-concept living & dining area bathed in natural light from stunning arched picture window. Scratch-resistant vinyl plank flooring ties the space together while 30 stylish pot lighting throughout enhances every room & creates a bright welcoming atmosphere-perfect for relaxing W/family or hosting friends. Showstopper kitchen W/white cabinetry, quartz counters & centre island topped W/warm butcher block complete W/pendant lighting & overhang seating for casual dining. Step out directly to the backyard from the kitchen creating ideal indoor-outdoor flow. Elegant oak staircase leads upstairs to 3 spacious bdrms including generous primary suite W/dual windows. Upper-level 4pc bath is finished W/porcelain tile floors, sleek vanity & tiled tub/shower combo. Downstairs the partially finished bsmt expands your living space W/finished 3pc bath, heated marble floors & dedicated laundry room. Bright rec room is fully drywalled & painted left without flooring so new owners can customize it to suit their needs. Wet bar R/I for kitchenette is already in place. This level is ideal for future in-law suite or mortgage helper setup. Located in sought-after Galt neighbourhood, enjoy the convenience of being steps to Soper Park with its trails, splash pad & disc golf. Walking distance to downtown boutiques, dining, cafés & historic Cambridge Farmers Market. This is more than a home, its a lifestyle! Move in & enjoy new everything in one of Cambridges most charming & connected communities. *Finished bsmt image is a rendering, illustrating potential with flooring & kitchenette* (id:54532)
5 - 21 Gordon Street
Guelph, Ontario
This sun-filled end unit offers plenty of natural light throughout and an inviting layout. Perfectly situated in the heart of downtown Guelph, you'll have a bus stop right at your doorstep and be steps away from coffee shops, restaurants, grocery stores, and all the conveniences of urban living. Shared laundry facilities are available in the building for added convenience. (id:54532)
22 Nyah Court
Kincardine, Ontario
Privacy, Potential & Play 22 Nyah Court Has It All! This 2-bedroom, 1-bathroom bungalow with an attached 1-car garage is an end unit on a quiet cul-de-sac in Tiverton, offering the perfect balance of privacy, space, and convenience. Complete with a geothermal heating system (low heating/cooling costs), a large back deck, ICF (Insulated Concrete Forms) insulation and a massive fully fenced side and back yard, its the ideal setting for families and those who value their own outdoor retreat. Built in 2012, with geothermal system to save on your heating bills. Geothermal systems can cut heating/cooling bills by 40-70% compared to traditional systems. The full lower level with 7 foot ceilings provides incredible potential. With renovations this space could transform into two separate suites with the addition of a side entrance, appealing to both investors and families looking for income opportunities. Adding to the appeal is the peace of mind of a pre-home inspection completed just one week before listing, giving buyers extra confidence. Out front, the cul-de-sac is the perfect spot for weekend street hockey games with friends, while across the road the arena and brand-new splash pad add to the unbeatable family-friendly location. Combine all of this with a short commute to Bruce Power, and 22 Nyah Court becomes a property that simply checks every box. With privacy, potential, and endless possibilities, this is not just another home its the opportunity youve been waiting for. Come see it before its gone. (id:54532)
1037 Skeleton Lake 3 Road
Muskoka Lakes, Ontario
Serene Rural Retreat on 30+ Acres Steps to Skeleton Lake. Welcome to your private Muskoka escape! This beautifully renovated rural property offers over 30 acres of peaceful, wooded landscape teeming with wildlife and natural beauty. Completely renovated in 2022, the home blends modern comfort with rustic charm, providing a turnkey retreat just steps from Skeleton Lake Marina. Ideal for nature lovers and outdoor enthusiasts, the property features underground fencing for dogs, ensuring peace of mind for pet owners. Enjoy morning walks through the forest, afternoons on the lake, and evenings surrounded by tranquility. Despite the secluded setting, you're just 25 minutes from the shops, restaurants, and amenities of Bracebridge offering the best of both worlds. Whether you're looking for a year-round residence or a seasonal getaway, this property promises unmatched privacy, connection to nature, and true Muskoka living. (id:54532)

