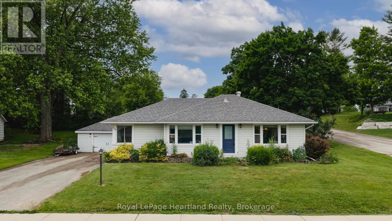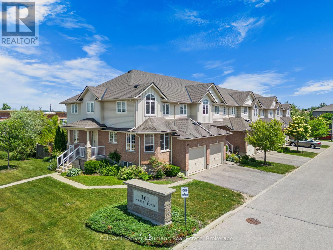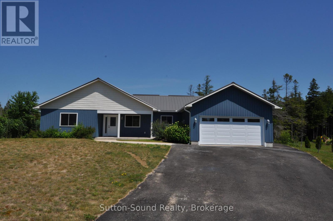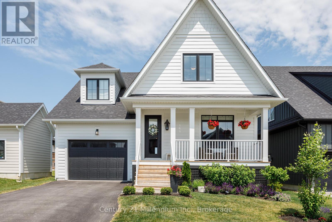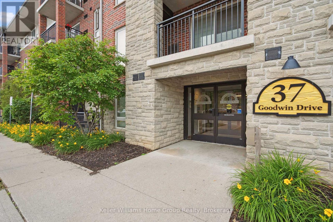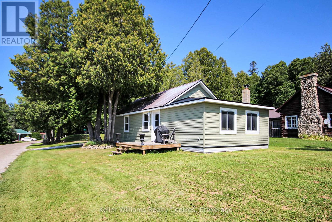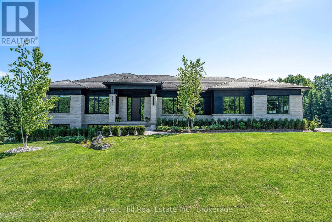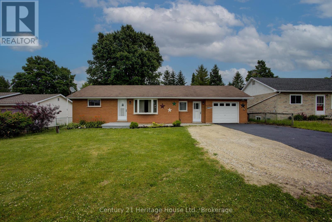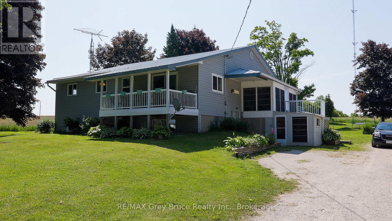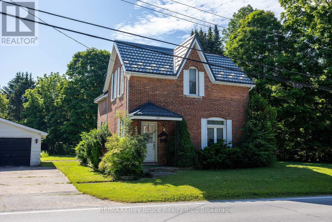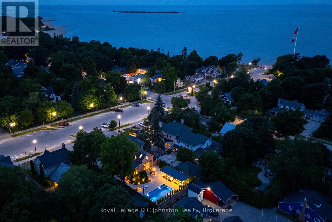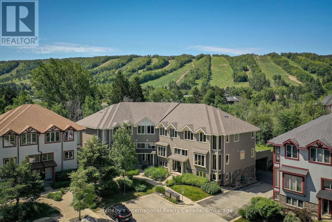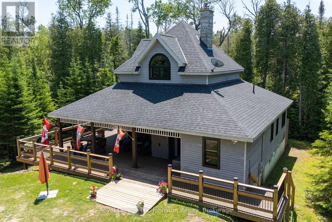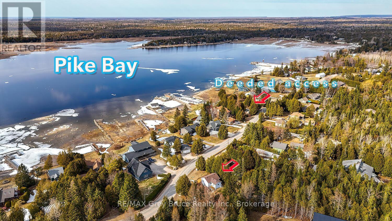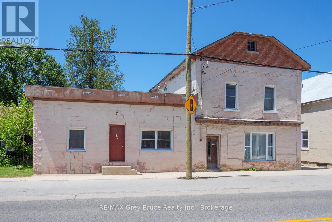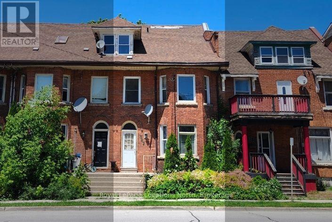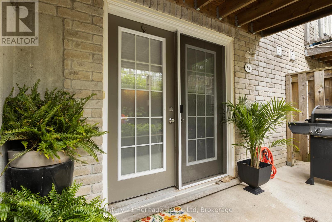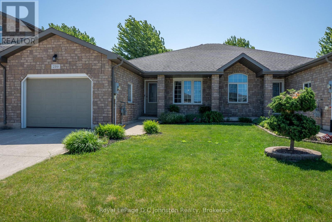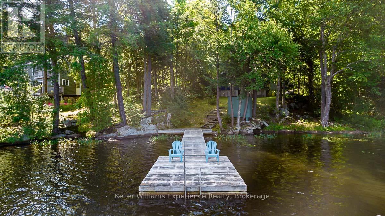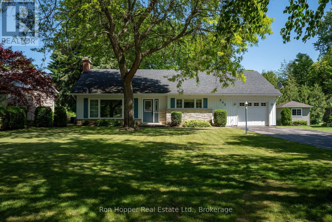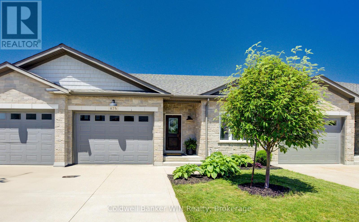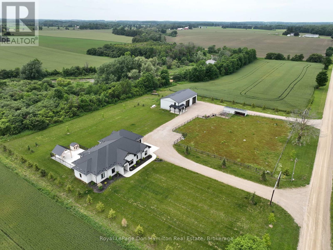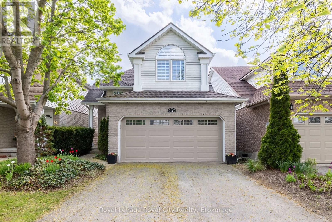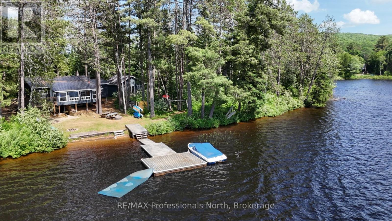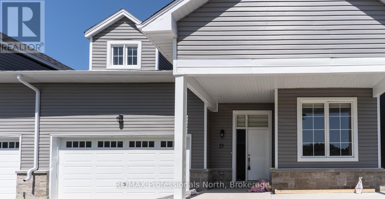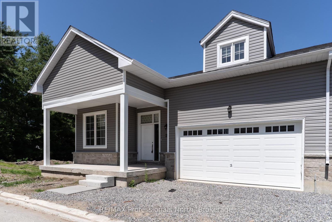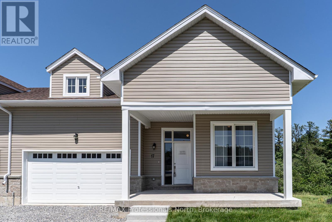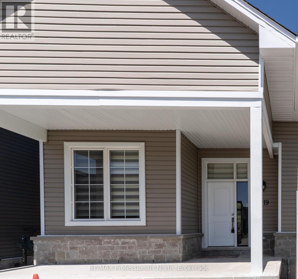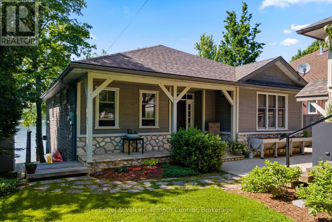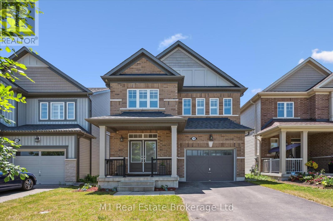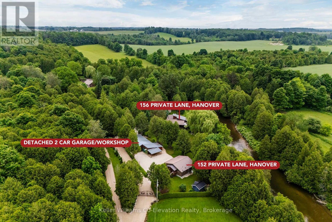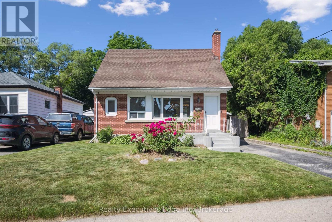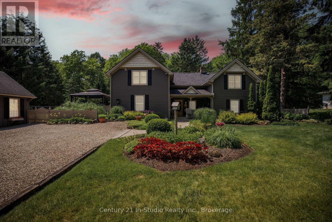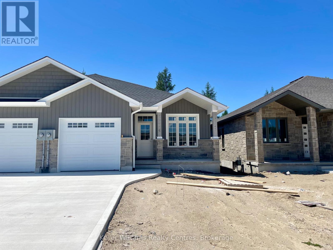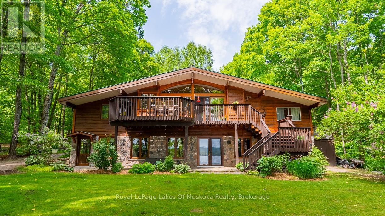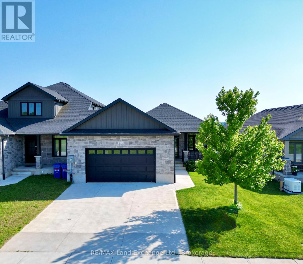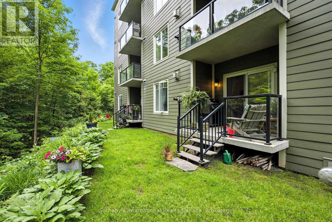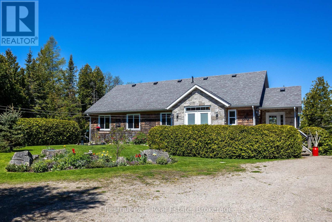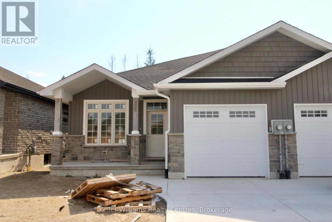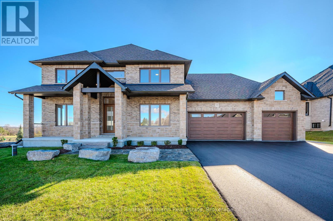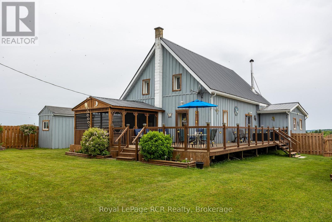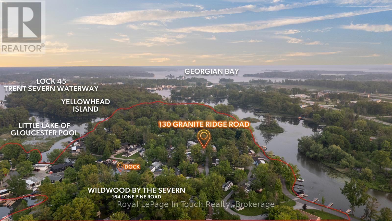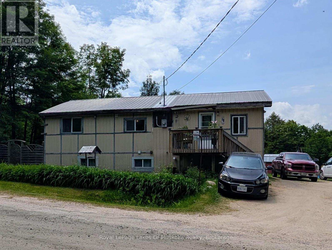578 Stauffer Street
Huron-Kinloss, Ontario
Welcome to 578 Stauffer Street, a charming residence nestled in the heart of Lucknow, Ontario. This delightful home is just a short walk from downtown, offering the perfect blend of convenience and comfort. With three spacious bedrooms and a well-appointed bathroom, this property is ideal for families or those looking to enjoy the tranquility of small-town living. The heart of the home is the updated kitchen, featuring stunning quartz countertops that add a touch of elegance and functionality. Whether you're preparing a family meal or entertaining guests, this space is designed for modern living. The kitchen flows seamlessly into the living areas, which are flooded with natural light, creating an inviting atmosphere throughout the home. Gorgeous hardwood floors enhance the beauty of the interiors, providing warmth and character to each room. The layout offers ample space for relaxation and gatherings, making it a perfect setting for creating lasting memories with loved ones. Situated on a large corner lot, the property boasts a 19'X23' detached garage, providing additional storage and parking options. The outdoor space is perfect for gardening, play, or simply enjoying the fresh air. With its prime location, modern updates, and charming features, 578 Stauffer Street is a must-see for anyone looking to call Lucknow home. Don't miss the opportunity to explore this beautiful property and envision your new life in this welcoming community. Schedule your viewing today! (id:54532)
389 Park Street
Georgian Bluffs, Ontario
Welcome to your private sanctuary in the heart of Georgian Bluffs. Nestled on a generous lot with a beautiful park-like setting, this spacious raised bungalow offers the perfect blend of comfort, nature, and tranquility.Step inside to discover 5 bedrooms and 3 bathrooms, ideal for growing families, multi-generational living, or those in need of extra space for guests or a home office. The open-concept living and dining areas are filled with natural light, creating a warm and welcoming atmosphere.Step out onto the back deck and unwind in complete privacy. Surrounded by mature trees and lush greenery, this outdoor retreat is the perfect spot to enjoy your morning coffee while watching birds and wildlife in the backyard oasis.Additional features include a finished lower level with versatile living space, ample parking, and a setting that truly feels like country living just minutes from town conveniences. If you're looking for peace, space, and a connection to nature, this Park Street gem is a must-see. Come experience life in Georgian Bluffs at its finest. (id:54532)
28 - 361 Arkell Road
Guelph, Ontario
Tucked Into One Of Guelphs Most Popular Neighbourhoods, This 3-Bedroom, 3-Bathroom Townhome Offers A Functional Layout And Unbeatable Location And Price. A Welcoming Covered Porch Leads Into A Roomy Front Foyer With A Double Closet Perfect For Keeping Things Organized.The Open-Concept Main Floor Includes A Well-Designed Kitchen With A Central Island, Ideal For Quick Breakfasts Or Hosting Guests. The Combined Living And Dining Area Opens Onto A Private Deck, Making It A Great Spot For BBQs Or Enjoying Some Outdoor Time With Pets. A Handy 2-Piece Bathroom Completes The Main Level. Upstairs, The Primary Bedroom Features A Walk-In Closet And Its Own 3-Piece Ensuite, While Two More Bedrooms Share A Full 4-Piece Bath.The Basement Is Unfinished And Ready For Your Personal Touch Create A Rec Room, Extra Bedroom, Or Home Gym To Suit Your Needs. It Also Includes A Cold Storage Room, Perfect For Pantry Items Or Seasonal Storage. The Home Requires Some Cosmetic Touches, Offering A Great Opportunity To Make It Your Own.Conveniently Located Near Public Transit, Just Minutes To The University Of Guelph, Highway 401, Shopping, And Dining This Home Is Perfect For Families, Young Professionals, Or Savvy Investors. (id:54532)
1 Williamson Place
South Bruce Peninsula, Ontario
Welcome to this beautifully renovated 3-bedroom, 2-bathroom bungalow that blends comfort, convenience, and coastal charm. Just a short walk from the beach and swimming areas, this home is ideally situated on a peaceful cul-de-sac and backs onto untouched Township of Anabel land, offering serene views and privacy. Designed for easy one-level living, the spacious, open-concept layout includes a large living, dining, and kitchen area perfect for family gatherings and entertaining. The thoughtfully designed floor plan separates two cozy bedrooms and a full 4-piece bathroom from the private master suite, which features a walk-in closet and a 3-piece ensuite with a generous tiled shower. The garage has its own water tap, opens into a large foyer that connects to the laundry and utility room, adding functionality to the home. Enjoy quiet mornings on the charming covered front porch or relax on the expansive back deck during warm summer evenings. A scenic trail from the backyard leads directly to the public beach, providing effortless access to the water for swimming or simply soaking in the natural surroundings. Recently updated, the home includes six brand-new appliances, a new kitchen, new flooring, and fresh tile in both bathrooms. A large shed offers additional storage for outdoor equipment. Whether you're seeking a full-time residence, a family retreat, or a vacation escape, this turnkey bungalow delivers the perfect blend of lifestyle and location. (id:54532)
160 Sycamore Street
Blue Mountains, Ontario
Not available for ski season, available October and November For seasonal lease.This expansive 6-bedroom, 5-bath Beckwith model offers the ultimate in comfort and sophistication. Complete with bespoke feature walls and gorgeous finishes throughout. The chef's kitchen is designed for both function and entertaining, featuring a gas stove, built-in microwave, abundant cabinetry, and a butlers pantry connecting to the elegant dining room perfect for hosting colleagues, family, and friends with Blue Mountain as your backdrop. The main-floor primary suite is a private retreat with double closets and a luxurious ensuite boasting double sinks and a glass shower. A practical main-floor laundry room and direct garage access ensure ease after long days on the slopes. Upstairs, discover a second primary suite with its own ensuite, an impressive dormer suite, two additional bedrooms and a full bath to comfortably accommodate guests or extended family. The finished lower level offers a large recreation area for movies or games, an extra bedroom and full bath. Enjoy Windfalls exclusive amenities: year-round heated pool, hot tub, sauna, gym, and community room. Minutes to Blue Mountain Village, this is your perfect escape. October/November available at a monthly rate of $6,500 plus utilities. (id:54532)
411 - 37 Goodwin Drive
Guelph, Ontario
Welcome to 411-37 Goodwin Drive! This bright and functional 1-bedroom, 1-bathroom condo offers 583 sq ft of thoughtfully designed living space. Located on the top floor, this unit features an open-concept layout with a private balcony, a spacious kitchen with breakfast bar, and in-suite laundry. Enjoy a well-maintained building with elevator access, a party room, and ample visitor parking. Conveniently located in Guelphs desirable south end, just steps to grocery stores, restaurants, trails, and transit. Ideal for first-time buyers, investors, or downsizers! (id:54532)
359801 Bayshore Road
Meaford, Ontario
Welcome to your sanctuary, a newly constructed residence on 9.27 elevated acres, where every glance reveals breathtaking 180-degree vistas of Georgian Bay. This modern marvel has been thoughtfully designed with an open-concept layout, offering both elegance and ample space for your family and friends. Once inside you'll be instantly captivated by the abundance of natural light streaming in through expansive windows, offering you an opportunity to immerse yourself in the idyllic rolling landscape, lush gardens, and a serene pond that only enhance this property's charm (and just wait until you see the sunsets!!). Further catering to contemporary living, an extensive list of features including a spacious shop, EV charger, solar panels, and a self-sustaining grid, ensuring both comfort and sustainability. Private tours now available by appointment. (id:54532)
4 Woodstock Avenue
Northern Bruce Peninsula, Ontario
Welcome to this fully furnished, cozy 2-bedroom, 1-bathroom bungalow nestled in the heart of Stokes Bay on the beautiful Northern Bruce Peninsula. Set on a desirable corner lot with serene views of the Stokes River, this charming home is just a short stroll from the shores of Lake Huron, offering endless opportunities for boating, swimming, and exploring the areas natural beauty. Inside, you'll find a warm and inviting living space featuring a beautiful propane fireplace, with baseboard heaters for backup to keep you comfortable year-round. Previously operated as an Airbnb, this property offers excellent income potential for investors or those looking for a part-time rental opportunity. The current tenant has given notice and will be vacating on October 31, leaving this move-in ready home available for your immediate plans. Whether you're seeking a peaceful retreat or a relaxed year-round residence, this property is ready to welcome you. Property has a newer septic system that was installed in spring of 2022. (id:54532)
147 Blue Jay Crescent
Grey Highlands, Ontario
A stunning blend of modern luxury and thoughtful design, this custom-built home on a private 2-acre lot is the ultimate family retreat. Every inch of the 2,900 sq ft main floor is crafted to impress from soaring 10-foot ceilings and oversized windows that flood the space with natural light to the jaw-dropping Caesarstone waterfall island that anchors the chefs kitchen. Outfitted with premium Jennair appliances, floor-to-ceiling custom cabinetry, and a walk-in pantry, this is a space made for gathering, hosting, and making memories. The open-concept living and dining areas are as stylish as they are inviting, featuring a custom woodwork entertainment wall and sleek linear gas fireplace. Step outside from the dining room or private primary suite onto the covered porch and take in the peaceful backdrop of mature Maple and Spruce trees perfect for quiet morning coffees or late night cocktails. Designed for real life, the layout includes two additional bedrooms, a chic full bathroom, powder room, dedicated office, and a large laundry/mudroom built to handle everything from ski gear to muddy boots. Downstairs, the massive 2,700 sq ft walkout lower level is ready for your dream rec room, kids zone, or in-law suite. The oversized 3-car garage offers direct access to both levels, making daily life seamless. Located just minutes from Beaver Valley Ski Club, top hiking trails, and the new hospital, this home is more than just beautiful its built for how families live, grow, and thrive. ***Tarion Warranty Included*** Local builder available to attend showings. BOOK A PRIVATE VIEWING OF YOUR FOREVER HOME TODAY. (id:54532)
313003 Hwy 6 Highway
Southgate, Ontario
Brick bungalow with Single Car garage & detached Shop located in Varney. This Carpet free Home has good sized principle rooms this 3 bedroom 1.5 bath home has the room a family may need. Main level features 2 bedrooms including Master, 4 pc bath redone in 2022, eat in Kitchen, Living room & a family room. Lower level has nice size rec room, another bedroom, Storage and a 1 pc bath. Good solid Bungalow would be great for family, retiree's or those first time home buyers.Great appliance & inclusion pckg!! Brand new Septic just done, back yard will be seeded.Deck is 4/5 years old. Book your showing today (id:54532)
283 6 Concession
Arran-Elderslie, Ontario
Set on a beautiful and private 1-acre lot, this well-maintained raised bungalow offers exceptional space and versatility for large or multi-generational families. With 5 bedrooms and 5 bathrooms, this home features a thoughtful layout designed for both everyday living and entertaining. The main floor offers an open-concept kitchen, dining, and living area filled with natural light along with three generously sized bedrooms, including a primary primary bedroom with ensuite. The lower level boasts a fully finished in-law suite, complete with its own kitchen, living room, bedrooms, bathrooms, and separate entrance ideal for extended family or guests. Outside; the expansive yard offers plenty of room to enjoy country living while the drive-in shed (47ft x 31ft) provides excellent space for tools, toys, or even a workshop. A large driveway with ample parking completes the package. Located just minutes from Tara, this property combines peaceful rural living with convenient access to everything you need. (id:54532)
367 2nd Ave Se Avenue
Georgian Bluffs, Ontario
Spacious 4 bedroom, 1.5 bathroom brick home in a wonderful location. Close to Harrison Park. Good sized diningroom, large livingroom with gas fireplace and main floor laundry. Detached 2 car garage with concrete driveway. Lovely backyard with patio area to relax and enjoy your morning coffee. (id:54532)
126 High Street
Saugeen Shores, Ontario
Welcome to 126 High Street in the core of Southampton! One of Southampton's Crown Jewels, this lovely 1900s yellow brick house has been renovated to the next level! The location is very close to the main beach, Flag and downtown shops and restaurants. So close, you can hear the lake. This stately property has curb appeal second to none with its perfect landscaping, stone work and more. The majority of the interior of the home features the original hardwood flooring, soaring ceilings, an oversized living room, a formal dining room and a 2 piece bathroom. The family room overlooks the yard and pool with an oversized sliding door. The kitchen is a complete dream with loads of sitting space around a large quartz island and a wall bar, perfect for entertaining! There's a huge Thermador Gas Range, custom JennAir refrigerator and JennAir dishwasher. Easily access the back pool area off the kitchen. The upstairs features 3 bedrooms, the primary has a 3 piece ensuite with heated ceramic floors. There is access to the south balcony, a perfect spot to watch the world go by. The laundry room is tiled in ceramic with in-floor heat and leads to a central bathroom with a walk in shower, stand alone soaker tub, wall mount toilet plus heated ceramic floors! This stunning property has a fenced back yard that is truly a retreat. The pool is heated by a natural gas pool heater and extends your water time dramatically from early spring into the fall, the lake has its limits ;) No expense has been spared here, the pool has a fully automated chlorine monitoring system that tests and constantly maintains the correct levels in the pool. You can cover the pool with a touch of a button to keep the heat in and the leaves out. The yard also has a 30' X 12' Belgian made Brustor powered pergola that you can control the degree of the slats and LED lighting with a remote. Be sure to click on the "VIRTUAL TOUR" OR "MULTIMEDIA" for the rest of the story! (id:54532)
16 - 224 Blueski George Crescent
Blue Mountains, Ontario
Immerse yourself in the 4 season resort lifestyle at this executive freehold townhome w/seasonal views to the Escarpment. Just steps to ski hills, trails, public tennis courts and close proximity to both Collingwood and Thornbury, this 4 bdrm. home provides space for the whole family to enjoy. An open concept floor plan boasts a cozy living/dining area with sliding doors leading to a detached oversized deck w/both hot tub & gas bbq hook ups w/southern exposure. The Main floor hosts hardwood throughout, a custom kitchen w/granite counters & stainless appl.; a den/bedroom & a living/dining area with 19 ft. cathedral ceiling & cozy wood burning f/place. The expansive windows allow for a ton of natural light. This chalet-style home has all the touches any skier would enjoy, and an on-site outdoor pool to cool off in on hot summer days. The ideal weekend retreat or full-time home. (id:54532)
57 Lakewood Country Lane
Northern Bruce Peninsula, Ontario
Welcome to Lakewood, where nature, comfort, and community come together in one of Bruce Peninsula's most sought-after locations. Set on just over 2 private, wooded acres, this beautiful year-round home or cottage offers peaceful seclusion with easy access to all the region's best attractions including the famous Grotto, Singing Sands, Tobermory, and the Bruce Trail. This charming 1.5-storey home offers over 1,600 sq. ft. of living space, complete with 3 spacious bedrooms and 2 full bathrooms, ideal for comfortable year-round living or weekend escapes. An open-concept main living area with a cozy wood-burning fireplace adds warmth and charm, perfect for curling up on chilly winter days or creating a relaxing ambiance year-round. Large windows throughout bring in natural light and scenic views, every one recently replaced. The newly completed, wrap-around covered deck offers a stunning outdoor living space, perfect for morning coffee, peaceful birdwatching, or simply soaking in the natural surroundings and a spacious 12x20 storage shed is perfect for tools, equipment, or hobby gear. The primary bedroom is located in the airy upper loft, offering privacy and soaring ceilings. Additional highlights include hardwood flooring throughout, new appliances, propane furnace, and the peace of mind that comes with being wired for a generator. Lakewood is more than a location, it's a lifestyle. Stroll the community boardwalk along West Little Lake, take your canoe out from the shared dock, or explore the groomed trails that wind through the forest and along the lakefront. Just a short drive brings you to many sandy beaches, and everyday amenities are just minutes away in Lions Head. Whether you're dreaming of a peaceful retreat or a year-round home, Lakewood delivers a rare blend of community spirit and breathtaking natural beauty, a place where every day feels like an escape. Make it your next chapter! (id:54532)
861 Pike Bay Road
Northern Bruce Peninsula, Ontario
Welcome to your serene retreat in Pike Bay! This charming 2-bedroom, 1-bath, 4 season/ fully winterized cottage/home offers a perfect blend of modern updates and cozy comforts. Nestled on the beautiful Bruce Peninsula, the property features partial water views that create a tranquil atmosphere. Step inside to discover a light-filled living space with stylish finishes and an inviting ambiance. The updated kitchen boasts modern appliances and ample counter space, ideal for whipping up delicious meals. Both bedrooms are thoughtfully designed for relaxation, providing a peaceful escape after a day of exploring. Enjoy outdoor living on the spacious deck, perfect for morning coffee or evening gatherings with friends and family. With sharded deeded water access and a private boat slip, at a cost of approximately $100/year, you can easily embark on aquatic adventures or simply soak in the natural beauty surrounding you. This cottage is not just a home; it's a gateway to endless outdoor activities, from boating and fishing to hiking the Bruce Trail. Centrally located within 30 minutes of Sauble Beach, 50 minutes from Tobermory and just a short walk to By The Bay Store! Experience the best of lakeside living in this delightful retreat on the Bruce Peninsula and Open The Door To Better Living! (id:54532)
502 Bruce Street
South Bruce Peninsula, Ontario
This fully rented triplex is a fantastic opportunity for investors seeking a low-maintenance, income-generating property in the charming community of Hepworth. Featuring three spacious 2-bedroom, 1-bath units, each offering generous living space, this property is already delivering strong returns with a total annual income of $38,940.Tenants appreciate the updates and thoughtful layout: Unit 1: Fully renovated in 2023 rented at $1,300/month, Unit 2: Bathroom updated in 2021 rented at $1,000/month, Unit 3: Rented at $945/month. Recent upgrades include exterior masonry work (2021), a new boiler (2022), and a freshly re-graveled driveway in 2025. Two of the units (both main floor) include private garage spaces, and there's ample parking for all. The expansive backyard offers extra appeal for tenants and future value potential. With annual expenses of just $10,733, this property offers a solid net income and reliable cash flow from day one. Don't miss this opportunity to add a well-maintained, fully occupied triplex to your investment portfolio! (id:54532)
135431 9th Line
Grey Highlands, Ontario
Welcome to your own secluded hideaway!This remarkable property, spanning approx. 52.74 acres, is an outdoor enthusiast's dream come true. Located on the 9th line, nestled amidst a picturesque landscape of trees. This property offers the perfect opportunity for those seeking tranquility away from the city. The existing home on the property is a handyman's dream, with great potential for renovation and customization.The land boasts approximately 40 acres of bush, adorned with a mix of cedar, pine, and various other tree species.Beyond that, you'll discover 10 acres of pasture at the back, which has previously served as a rental for cattle pasture. Imagine waking up to the serenade of birds and the gentle hum of nature. When winter arrives, embrace the snowy wonderland and embark on thrilling snowmobile adventures by making use of local trails. For hiking enthusiasts, the renowned Bruce Trail is just a stone's throw away, inviting you to embark on picturesque explorations. As the day draws to a close, picture yourself gathered around a roaring bonfire, gazing up at a sky filled with a million stars. With no traffic or noise pollution, you can relish in the simple pleasure of listening to the soothing sounds of wildlife and crickets. This property truly offers an unparalleled sense of peace and harmony with nature.Conveniently located just 10 minutes from the charming town of Markdale, you'll have easy access to amenities and essentials. Additionally, Beaver Valley Ski Resort is a mere 15-minute drive away. The renowned Blue Mountain is only 35 minutes away. Meaford is a short 30-minute drive, and Owen Sound is just 40 minutes away. Don't miss out on this extraordinary opportunity to create your own secluded haven. Whether you're seeking solace in nature or yearning for exhilarating outdoor adventures, this property offers it all. Call today to seize this chance to own a slice of paradise! (id:54532)
382 8th Street E
Owen Sound, Ontario
Excellent turnkey investment opportunity. Well maintained 2 apartment townhouse duplex located in downtown Owen Sound. Close to shops, facilities & services. Apt 1: 1 bed + 1 bath; Apt 2: 2 bed + 2 bath. Each apartment on separate meter. Both units have laundry hook ups. 2 parking spots for the duplex. (id:54532)
56 - 35 Mountford Drive
Guelph, Ontario
Welcome to this charming 1-bedroom, 1-bathroom condo townhouse in Guelphs highly sought-after East end! This well-maintained lower unit offers a bright, open-concept layout that combines comfort and functionality. A versatile den space provides the perfect spot for a home office or reading nook, while ample storage throughout makes organization a breeze. Enjoy your morning coffee or unwind in the evenings on the cozy private patio, ideal for relaxing or entertaining. The home is truly move-in ready, perfect for first-time buyers, savvy investors, or those looking to downsize without compromise. Located in a vibrant and connected community, you're just steps from beautiful parks, a community garden, dog park, and a bustling community centre. Whether you're enjoying a peaceful walk or joining in local events, everything you need is right at your doorstep. Dont miss this fantastic opportunity to own in one of Guelphs most desirable neighbourhoods. Book your showing today! (id:54532)
219 Stickel Street
Saugeen Shores, Ontario
Why wait through the noise and inconvenience of new construction when you can move right into this beautifully finished 2 + 2 bedroom freehold townhouse? Thoughtfully designed for comfort and convenience, this home offers the perfect solution for those looking to downsize without giving up the space, storage, or privacy they value. An easy commute to Bruce Power site and with no condo fees to worry about, you can enjoy the freedom of ownership and the peace of mind that comes with it. The main level is ideal for single-level living, perfect for retirees or empty nesters, while the partially finished basement provides additional space for guests, hobbies, or entertaining. The attached garage offers room for both parking and storage, something thats often hard to find in downsizing options. Step out back and relax on the private rear sundeck, complete with a fenced yard and patio area that backs onto Faith Maple Estates an established residential neighbourhood offering a quiet and comfortable setting away from the hustle and bustle. Just a short walk from restaurants, shopping, and walking trails to the beach, this home strikes the perfect balance between accessibility and tranquility. This is a rare opportunity to simplify your life without compromise. Don't miss your chance to make it yours. (id:54532)
1123 Stone Gate Lane
Bracebridge, Ontario
4 Seasons of PEACE and QUIET on Beautiful PROSPECT LAKE, BRACEBRIDGE, MUSKOKA!! Towering Pines, and beautiful granite stone accent this lovely 4-Season Cottage on Prospect Lake --just 20 minutes from Hwy 11, Town of Bracebridge, and 2 hours to the GTA! Zoned SR1 (Shoreline Residential) Vaulted ceilings, with fine wood finishes throughout. Layout is open, practical, with bedrooms at the back, common spaces at the waterfront end of the cottage. Prospect Lake has no horsepower or boating restrictions, allowing motor boats, paddling, swimming, fishing to your hearts content! In winter, enjoy snowshoeing, snowmobiling, cross country skiing and warmth by the fire! Fall colors are breathtaking here, with abundant wildlife, birds, deer all around! 4 Season use is easy, practical with the heated water-line, spray-foamed, heated crawlspace, efficient propane fireplace/stove, with supplemental heat in the bedrooms. There are many closets and storage areas, including a large, insulated, crawlspace area underneath. The primary bedroom has an ensuite for the owners privacy, plus the main bathroom for all. Sold with appliances, some furnishings to be determined. (id:54532)
345 6th Avenue E
Owen Sound, Ontario
Welcome to your next home, tucked away in one of the most sought-after neighbourhoods on the Eastside! This warm and inviting 3-bedroom backsplit offers a perfect blend of comfort, functionality, and location. Step inside and you'll find a bright, airy living room that's ideal for relaxing or entertaining. The Exquisite wood-designed kitchen offers ample cabinetry and plenty of space for cooking and casual dining, making it the true heart of the home. A convenient 2-piece powder room adds extra ease for guests and daily living. The second level features a 4-piece bathroom and two standard-sized bedrooms, along with a spacious primary bedroom complete with its private 3-piece ensuite and laundry. Downstairs, the basement offers additional living space, featuring a family room with a gas fireplace, a den, and an extra bedroom that is perfect for guests or a home office. It also includes a workshop with direct access to the outdoors. Outside, enjoy the benefit of an attached single-car garage and a nicely sized yard. Whether you're enjoying the quiet cul-de-sac or a walk through nearby Harrison Park or taking advantage of the great Eastside amenities, this location has it all. (id:54532)
875 Baker Avenue S
North Perth, Ontario
Luxury Townhouse Bungalow in Listowel . Sophisticated Living Near Shopping. Welcome to this beautifully finished luxury townhouse bungalow in the heart of Listowel, offering upscale features and effortless living just minutes from shopping and amenities. Perfect for those looking to downsize or enter the market in style, this home blends modern comfort with elegant design. Step inside to find 9ft ceilings and gleaming hardwood floors that set the tone for the open-concept main floor. The stylish kitchen is a chefs dream, complete with quartz countertops, under-cabinet lighting, and high-end appliances designed for both beauty and performance. Just off the kitchen, the spacious living room provides access to the back deck through a sliding door ideal for enjoying summer mimosas or taking in the evening sunset. The main floor features two well-appointed bedrooms, including a luxurious primary suite with a walk-in closet and private 3-piece en-suite. A second full 4-piece bathroom and convenient main floor laundry add to the functionality of this thoughtful layout. Downstairs, the fully finished basement offers a generous family room that could be divided to suit your needs, a third bedroom, and another full 4-piece bathroom. An expansive storage area provides plenty of room for an at-home gym, seasonal items, or travel gear. Enjoy the outdoors in your fully fenced backyard perfect for kids, pets, or added privacy. A single-car attached garage and a concrete driveway add curb appeal and everyday convenience. This exceptional bungalow delivers the comfort and elegance of luxury living without the luxury price tag. Don't miss your opportunity to make this move-in-ready home your own! (id:54532)
209 Snowberry Lane
Georgian Bluffs, Ontario
Looking For The Perfect Home In A Prime Location With Absolutely Nothing To Do But Move Right In? Welcome To 209 Snowberry Lane. An Impeccable 3160 SqFt Bungalow Nestled On A Beautifully Landscaped Corner Lot In The Prestigious Cobble Beach Golf Resort With Views Of Georgian Bay. Built With Style And Comfort In Mind, This Home Features A Spectacular Great Room With Soaring 16' Coffered Ceilings, Floor To Ceiling Gas Stone Fireplace And An Abundance Of Natural Light Streaming In. The Gourmet Kitchen Was Designed For Both Function And Style, Featuring A Large Island Perfect For Entertaining, An Abundance Of Cupboards And Drawers For All Your Storage Needs, Sleek Quartz Countertops, Premium Stainless Steel Appliances And A Custom Coffee Bar To Start Your Mornings Right. The Dining Area Offers A Seamless Walk-Out To A Private Deck, Perfect For Outdoor Living And Entertaining. Retreat To Your Private Primary Bedroom Featuring A Luxurious 5-Piece Spa-Like Ensuite With Double Sinks, A Glass-Enclosed Shower And A Relaxing Soaker Tub. Step Out Onto Your Private Deck And Enjoy the Serene Outdoor Space - Your Personal Escape At The End Of The Day. The Versatile Second Bedroom Doubles As A Home Office Or Guest Space. Finished Lower Level Offers Great Space With Two Bedrooms, A 4-Piece Bath, A Cozy Family Room And Two Additional Unfinished Rooms Ideal For A Workshop, Hobby Space, Or Future Development. The Double Car Garage Features Sleek Epoxy Floors, Ample Storage Options And Access To The House. All This Within A Sought-After, Resort-Style Community Offering Golf, Tennis Courts, Beach Club, Dining, Trails and More! This Is More Than A Home - It's A Lifestyle. Whether You're Looking For A Full-Time Residence Or A Weekend Retreat, This Property Offers The Perfect Blend Of Comfort, Style And Location. Don't Miss Your Chance To Own A Slice Of Paradise At Cobble Beach! Book Your Private Showing Today! (id:54532)
43583 Fischer Line
Huron East, Ontario
Welcome to 43583 Fischer Line - A True Country Dream. Experience luxury rural living in this custom-built estate completed in 2023, nestled on nearly 9 acres of private, picturesque land. This immaculate property features both a stunning home and a fully equipped shop, offering the perfect blend of comfort, style, and functionality.The residence boasts a thoughtfully designed open-concept layout with high-end finishes throughout. The impressive front foyer opens to a grand living room with vaulted ceilings, a cozy fireplace, and a wall of glass doors showcasing beautiful views and easy access to the back porch and fenced-in patio. The heart of the home is the gourmet kitchen, featuring quartz countertops, a large island, custom cabinetry, and a dedicated dining area with built-in display and storage. An additional formal dining room offers extra space for entertaining. The spacious primary suite includes a luxurious 5-piece ensuite and a large walk-in closet. Two additional bedrooms, a separate office, and two more bathrooms provide ample room for family or guests. Convenience is built in, with a generous laundry room, mudroom access, and in-floor heating throughout for year-round comfort. Car enthusiasts and hobbyists will appreciate the two garages - one perfect for daily use, and the other ideal for toys, equipment, or additional storage. The shop measures 40 x 70 with 14 high doors, in-floor heating, and endless possibilities for work or recreation.Outside, enjoy your own private oasis with a covered outdoor living space complete with fireplace, ideal for entertaining or relaxing. The expansive property offers a rare combination of modern living and peaceful countryside surroundings.This one-of-a-kind property is turnkey and ready for you to enjoy. Book your private showing today! (id:54532)
12 Burke Court
Guelph, Ontario
Searching for a family-friendly home in a top-rated school district or the ideal starter in Guelphs thriving south end? Look no further! Welcome to 12 Burke Court, perfectly nestled on a quiet cul-de-sac in one of Guelph's most desirable neighbourhoods. This home blends peaceful living with unbeatable convenience - minutes to schools, trails, shopping, restaurants, and quick access to the 401. Boasting a DOUBLE CAR GARAGE there is ample parking and storage. From the moment you arrive, the curb appeal is warm and inviting - and that welcoming vibe continues inside. Heated tile floors lead you into a beautifully renovated Sutcliffe kitchen (2013), complete with modern finishes and open-concept flow into the living space. A custom stone feature wall with a cozy fireplace anchors the main level, ideal for entertaining or everyday family life. Step outside to a lush, fully fenced backyard featuring a blooming apple tree, creating your very own private oasis. Upstairs, you'll find three generous bedrooms and a stylishly updated 3-piece bathroom with a luxurious rainfall shower. The fully finished basement adds valuable living space with a family room, a second fireplace, and a full 4-piece bathroom - perfect for guests, teenagers, or movie nights. Updates include: roof (2011), furnace (2020), front & garage Doors (2019) and more! Located in a top-ranked school district and steps to green space and walking trails, this home truly checks all the boxes. 12 Burke Court offers what every family is looking for - the warm feeling of home. (id:54532)
1053 Cheerful Lane
Dysart Et Al, Ontario
On every lake there are the lots who were chosen 1st way back when the original developments were done. This is one of those lots located here on Benoir Lake. Boasting 750'+/- on the water with 300' or so on the lake side and 450' or so on the York River side, this land is not only totally level but has huge, mature trees, a hard packed rippled sand beach facing south and west on the lake with the river part facing more south east. This 4 season accessible property also has a new septic installed in 2014 to handle both the COTTAGE and GUEST HOUSE which allows you to have lots of guests or family to entertain easily with so much room in both! Many upgrades since they purchased in 2010 including complete main floor reno of the cottage, enclosed sunroom, metal roof and more as well as a new guest house in 2014 and so much more. Benoir Lake is joined by water to Elephant and Baptiste Lakes for 35 km of connected boating, fishing and water entertainment but also for the outdoor enthusiast you can canoe/kayak up the York River into Algonquin Park for an outdoor afternoon excursion. Other great things about this general area are the ATV and Snowmobile trails so you can explore the entire region but being located between Haliburton and Bancroft also gives you shopping options. So much to tell best seen in the video presentation but full Buyer Information packages are available so email or call today to book a viewing! (id:54532)
21 Turnberry Court
Bracebridge, Ontario
Have you been dreaming of country living in a prestigious exclusive community? Well, welcome home. This exquisite 4 bedroom, 3 bathroom offers you incredible open concept living featuring soaring cathedral ceilings, 2 2nd floor lofts, all nestled in a ravine like setting. Conveniently located close to beautiful downtown Bracebridge, where you can indulge in boutique shopping, entertainment, dinning and easy access to grocery stores, recreational facilities, water activities, trails or life's amenities. Just step inside and embrace your new gleaming hardwood floor as you are drawn into the grand living room/dinning room. Sit by the fire and enjoy life as it was intended. Your brand new kitchen offers you a luxurious stone counter top including an open concept breakfast counter, ideal for entertaining. All new stainless steel appliances offer you a delightful setting for the preparation of your next gourmet meal. Now its time to rejuvenate in your master bedroom featuring walk in closet and 3 piece ensuite bathroom. Unfinished basement offers you a great space to explore for your future dreams. Make sure to take the time to visit this new development designed to create a relaxing country lifestyle. (id:54532)
23 Turnberry Court
Bracebridge, Ontario
Have you been dreaming of country living in a prestigious exclusive community? Well, welcome home. This exquisite 4 bedroom, 3 bathroom offers you incredible open concept living featuring soaring cathedral ceilings, 2 2nd floor lofts, all nestled in a ravine like setting. Conveniently located close to beautiful downtown Bracebridge, where you can indulge in boutique shopping, entertainment, dinning and easy access to grocery stores, recreational facilities, water activities, trails or life's amenities. Just step inside and embrace your new gleaming hardwood floor as you are drawn into the grand living room/dinning room. Sit by the fire and enjoy life as it was intended. Your brand new kitchen offers you a luxurious stone counter top including an open concept breakfast counter, ideal for entertaining. All new stainless steel appliances offer you a delightful setting for the preparation of your next gourmet meal. Now its time to rejuvenate in your master bedroom featuring walk in closet and 3 piece ensuite bathroom. Unfinished basement offers you a great space to explore for your future dreams. Make sure to take the time to visit this new development designed to create a relaxing country lifestyle. (id:54532)
17 Turnberry Court
Bracebridge, Ontario
Have you been dreaming of country living in a prestigious exclusive community? Well, welcome home. This exquisite 4 bedroom, 3 bathroom offers you incredible open concept living featuring soaring cathedral ceilings, 2 2nd floor lofts, all nestled in a ravine like setting. Conveniently located close to beautiful downtown Bracebridge, where you can indulge in boutique shopping, entertainment, dinning and easy access to grocery stores, recreational facilities, water activities, trails or life's amenities. Just step inside and embrace your new gleaming hardwood floor as you are drawn into the grand living room/dinning room. Sit by the fire and enjoy life as it was intended. Your brand new kitchen offers you a luxurious stone counter top including an open concept breakfast counter, ideal for entertaining. All new stainless steel appliances offer you a delightful setting for the preparation of your next gourmet meal. Now its time to rejuvenate in your master bedroom featuring walk in closet and 3 piece ensuite bathroom. Unfinished basement offers you a great space to explore for your future dreams. Make sure to take the time to visit this new development designed to create a relaxing country lifestyle. (id:54532)
19 Turnberry Court
Bracebridge, Ontario
Have you been dreaming of country living in a prestigious exclusive community? Well, welcome home. This exquisite 4 bedroom, 3 bathroom offers you incredible open concept living featuring soaring cathedral ceilings, 2 2nd floor lofts, all nestled in a ravine like setting. Conveniently located close to beautiful downtown Bracebridge, where you can indulge in boutique shopping, entertainment, dinning and easy access to grocery stores, recreational facilities, water activities, trails or life's amenities. Just step inside and embrace your new gleaming hardwood floor as you are drawn into the grand living room/dinning room. Sit by the fire and enjoy life as it was intended. Your brand new kitchen offers you a luxurious stone counter top including an open concept breakfast counter, ideal for entertaining. All new stainless steel appliances offer you a delightful setting for the preparation of your next gourmet meal. Now its time to rejuvenate in your master bedroom featuring walk in closet and 3 piece ensuite bathroom. Unfinished basement offers you a great space to explore for your future dreams. Make sure to take the time to visit this new development designed to create a relaxing country lifestyle. (id:54532)
54 William Street
Northern Bruce Peninsula, Ontario
Exquisite Waterfront Oasis on Lion's Head Bay - Discover an unparalleled opportunity to own a meticulously crafted waterfront bungalow, ideally situated on the pristine, protected shores of Georgian Bay. This custom-designed residence offers an idyllic escape, just steps from the vibrant marina and the charming village of Lion's Head. From the moment you arrive, the pride of ownership is immediately evident in this impeccably maintained home. Step inside to a thoughtfully laid out bungalow featuring a convenient walk-out lower level, gleaming hardwood flooring, and the inviting warmth of two fireplaces. The unique garage design provides exceptional functionality, boasting a dedicated lower-level workshop and ample storage, perfect for the discerning hobbyist or water sports enthusiast.This is not just a home; it's a lifestyle. Enjoy the ease of a friendly, gentle entrance to the water, perfect for swimming, paddleboarding, or simply dipping your toes in the clear bay. The incredible location on a quiet, no-through street with minimal traffic ensures tranquility and privacy, while offering direct access to the myriad activities the Bruce Peninsula is renowned for. Imagine weekends filled with hiking the Bruce Trail, exploring local caves, or simply unwinding by the water. Lion's Head offers a vibrant community spirit and endless recreational opportunities. Unlike any other lake house you've encountered, this property truly sets itself apart with its exceptional features and prime location. Welcome to the ultimate in lakefront living your private retreat awaits. (id:54532)
19 Findlay Way
Centre Wellington, Ontario
Welcome to this beautifully upgraded 4-bedroom, 3-bathroom two-storey home on desirable Findlay Way in Fergus. Located in a family-friendly neighbourhood, this home offers a functional layout with thoughtful finishes throughout. The main floor features hardwood flooring, a bright and open living area, and a well-designed kitchen that flows into the dining space ideal for both daily living and entertaining. Upstairs, you'll find four spacious bedrooms, including a large primary suite with a beautifully upgraded ensuite bathroom. The additional bedrooms are perfect for family, guests, or a home office, and the second full bathroom offers convenience for a busy household. With a single-car garage, great curb appeal, and a private backyard, this move-in-ready home is close to parks, schools, and all the amenities Fergus has to offer. (id:54532)
156 Private Lane
West Grey, Ontario
Exceptional property with two homes and a detached garage nestled on 379 feet along the Saugeen River. A rare and wonderful opportunity to embrace the lifestyle you've always dreamed of. This immaculate, nearly one-acre private estate offers a unique chance for families to live together yet separately. From the moment you arrive, a set of stately iron gates welcomes you, offering both privacy and security. Behind them, lush green lawns, mature gardens, a variety of trees, including a selection of fruit-bearing trees create a peaceful natural setting perfect for outdoor living and family gatherings. Your days can be filled with swimming, canoeing, or kayaking, fishing, or drifting downstream on a tube in the clean fresh water with its soft sandy bottom. Whether you're hosting friends on the spacious decks or enjoying a quiet morning coffee while watching the river flow, every moment here is designed to nourish your soul. The main residence offers just under 1400 square feet of living space featuring a spacious layout, a large kitchen ideal for family meals, two comfortable bedrooms, and a generous deck for entertaining or relaxing under the stars. The second home offers nearly 700 square feet of living space with two large bedrooms, a full bathroom with a Cinderella toilet, a bright and open living area, kitchen with stone counter tops and a beautiful back porch with sweeping views of the river--an ideal retreat for guests, extended family, or even a rental opportunity. A detached garage and workshop provide ample space to store all your tools and toys, and all structures--including both homes and the shop--are finished with durable metal roofing for peace of mind and low maintenance. This is more than just a property--it's a multi-family compound, a private riverside sanctuary, and a lifestyle destination. Rarely does a place like this come available. Don't miss your chance to live the dream. (id:54532)
319 Clifton Road
Kitchener, Ontario
Charming Mid-Century Gem with Modern Updates! Discover the perfect blend of vintage charm and modern convenience in this beautifully renovated 2-bed, 1-bath home, built in the 1950s and situated on a spacious 44 x 123 lot that partially backs onto a lush greenspace/park. With several parks within walking distance, this location is ideal for outdoor enthusiasts and families alike. Key Features: Open-Concept Living: The main floor has been meticulously renovated, featuring new spray foam insulation, upgraded electrical, and new drywall for a fresh, modern feel. The open layout is perfect for entertaining or relaxing with loved ones. Gourmet Kitchen: Indulge in a brand-new kitchen with a stunning peninsula, quartz countertops with waterfall edges, and a breakfast bar for casual dining. All new appliances, including fridge, stove, dishwasher, washer, and dryer, ensure convenience and efficiency. Spacious Bedrooms: Retreat to two generously sized bedrooms, each offering plenty of natural light and closet space. With a powder room conveniently located in the garage, you'll have all the amenities you need. Oversized Detached Garage: This 17 x 23 garage is a dream for DIY enthusiasts, featuring updated plumbing and electrical, a workbench area, a sunroom, and separate garage space AND a 2-piecee bathroom for...you know, convenience. It's the perfect "he shed" or "she shed" for hobbies and projects. Potential for Expansion: Rough-plumbed and electrical for a second-story bump-out, this home offers the opportunity to add an additional bathroom and bedroom, with architectural drawings available. Outdoor Living: Enjoy the freshly parged front steps and the lush green space/park just steps away, providing a serene backdrop for your outdoor activities. Don't miss out on the chance to own this beautifully updated mid-century home with all the modern amenities you could want. Schedule a viewing today and experience the perfect blend of vintage charm and contemporary living! (id:54532)
2268 8th Avenue W
Georgian Bluffs, Ontario
Welcome to one of the best-kept secrets near Owen Sound, where peace, privacy, and convenience meet on a quiet dead-end street. Set on just over an acre of beautifully landscaped land, this property offers a level of serenity that's rarely found this close to town. Mature trees, open green space, and established perennial gardens surround you, making it truly an outdoor paradise. Whether it's morning coffee on the covered front porch, a peaceful afternoon in the gazebo, or watching the kids and pets play safely in the fenced side yard, the outdoor lifestyle here is second to none. Inside, the home is warm and welcoming, with a unique layout that offers both privacy and flexibility. There are two separate living areas, each with its own staircase leading to the second floora great setup for families with children, guests, or those working from home. A central laundry room and powder room sit between the living spaces, making day-to-day life both comfortable and convenient. You'll find four bedrooms, two bathrooms, two gas fireplaces, and a recently updated kitchen that blends modern functionality with timeless charm. A mudroom off the kitchen adds valuable storage and space for a second fridge or freezer. Additional highlights include a detached, insulated 2.5-car garage with a wood stove and a full loft for storage, a 15' x 19' workshop/storage room, central vac, gas dryer, gas BBQ hookup, and hot and cold water taps on the back porch for easy outdoor use. Located in Georgian Bluffs but bordering Owen Sound, you get the best of both worlds: lower property taxes with the perks of city water, transit access, and close proximity to schools, parks, and shopping. Lovingly maintained by the same owners for 49 years, this home offers more than just space, it offers a lifestyle. One visit, and you'll understand why they never wanted to leave. (id:54532)
616 25th Avenue
Hanover, Ontario
The one you've been waiting for! Semi-detached bungalow with walkout basement. Main level living with open concept kitchen/living space, dining room, 2 beds and 2 baths and main floor laundry. Walkout from your living space to the covered upper deck offering views of the trees. Bright lower level is finished with 2 more bedrooms, full bath, and large family room with gas fireplace and walkout to your beautiful back yard. Home is located in a great new subdivision of Hanover close to many amenities. (id:54532)
168 Lakeshore Road
Burk's Falls, Ontario
First time offered for sale! This cherished year-round waterfront home on Pickerel Lake, formerly known as 'Lasting Impressions', is ready for its next chapter. Nestled on a beautifully landscaped and private 0.8-acre lot with 100 feet of natural shoreline, this cherished retreat offers four-season comfort, tranquility, and endless recreation. Enjoy breathtaking lake views, sandy beach entry, deep water off the dock for swimming and boating, and a private snowmobile path to the lake. Mature trees, perennial gardens, and a peaceful waterfall beside a flagstone patio create a truly serene outdoor haven. You're welcomed by a striking granite stone entrance while beautiful flagstone steps lead to the lake, and front and rear decks offer multiple places to relax or entertain. Crafted with top-quality B.C. red cedar on all buildings, the main home features a warm and functional layout with 3+1 bedrooms upstairs and 2 more in the finished walkout basement. The inviting living room with lake views boasts a stunning fieldstone propane fireplace, and the stylish Cutters Edge kitchen has ample cabinetry, and a Vermont Castings propane stove in the dining area. Comfort and efficiency abound with propane radiant in-floor heating on both levels, a new heat pump with A/C, hot water on demand, drilled well, a woodstove (WETT certified), lake-drawn water system for the gardens, and a generator for backup power. Additional highlights include a massive 40' x 26' insulated/heated workshop with hydro, an oversized double garage, attached woodshed, propane BBQ hookup, invisible dog fence, and a charming cedar bunkie, ideal for guests, a studio, or a creative retreat. Plentiful parking accommodates vehicles, trailers, ATVs, snowmobiles, and more. Located on a well-maintained year-round road just 15 minutes from Hwy 11 and Burks Falls and close to OFSC trails! A rare and lovingly maintained property offering year-round lakeside living at its best -your Pickerel Lake paradise awaits! (id:54532)
494 Ivings Drive
Saugeen Shores, Ontario
Welcome to 494 Ivings Drive in Port Elgin a beautifully designed end-unit freehold townhome offering 1,342 sq. ft. of main floor living. Thoughtfully planned, this home shares a wall with the neighboring unit only at the garage, allowing for additional windows and enhanced natural light throughout. The main level features hardwood and ceramic flooring, an open-concept layout, and a modern kitchen complete with quartz countertops. Central air conditioning provides year-round comfort to complement the homes stylish finishes. The spacious primary bedroom is located at the back of the home and includes a private 3-piece ensuite. The fully finished basement provides additional living space with two more bedrooms, a full bathroom, and a generous family room perfect for guests or a growing family. Step outside to a 10' x 20' partially covered deck, ideal for both relaxing and entertaining. With a total of 3 bedrooms (1+2) and 2.5 bathrooms, this home offers a stylish and functional layout designed for modern living. (id:54532)
106 - 391 James Street W
Gravenhurst, Ontario
Looking for a private, quiet place to call home? Love the feel of nature just outside your door? Live in luxury within a small community in this spacious 1385 square foot ground floor walk out condo. An open concept floor plan features a large eat in kitchen with a 12 foot granite peninsula that easily accommodates seating for six. The dining room/ living room features a cozy gas fireplace with a lovely balcony that views a tree lined ravine and beautifully appointed perennial gardens. Recently renovated bathrooms offer gorgeous ceramic tile and stone topped vanities. This three bedroom 2 bath unit comes with a heated underground parking space and spacious indoor storage locker. Granite Trail is perfectly situated between the town core and the Muskoka Wharf all within walking distance. This unit and been meticulously maintained and cared for. Don't miss your chance to own a piece of the Muskoka dream. (id:54532)
94 Zorra Drive
Northern Bruce Peninsula, Ontario
Tranquil Waterfront Retreat Near Tobermory. Escape to serenity with this private year-round 3-bedroom, 2-bathroom waterfront home, designed for both comfort and style. Situated on a stunning shoreline, you'll enjoy breathtaking lake views from nearly every room and the expansive wraparound deck is perfect for sunsets, morning coffee, bird watching & stargazing. Inside, the modern open-concept layout is enhanced by vaulted wood ceilings with bright dormer windows, gleaming maple hardwood floors, and a dramatic gas fireplace anchoring the spacious living area. The kitchen features rich cabinetry, granite countertops, and stainless steel appliances, making it a dream for any home chef. A 4-season sunroom offers the ideal space for a home office or cozy reading nook, set apart from the main living areas. The primary suite includes a generous walk-in closet, marble-tiled ensuite, and direct access to the deck. Additional features include central vacuum, main floor laundry, full back up generator power and a detached 1.5-car garage with water hookup. Beautiful perennial gardens surround the property, offering natural beauty and privacy while just a short drive from the charming village of Tobermory. (id:54532)
614 25th Avenue
Hanover, Ontario
The one you've been waiting for! Semi-detached bungalow with walkout basement. Main level living with open concept kitchen/living space, dining room, 2 beds and 2 baths and main floor laundry. Walkout from your living space to the covered upper deck offering views of the trees. Bright lower level is finished with 2 more bedrooms, full bath, and large family room with gas fireplace and walkout to your beautiful back yard. Home is located in a great new subdivision of Hanover close to many amenities. Call today! (id:54532)
10 Broughton Street
Erin, Ontario
Brand new 2 storey home with 3 car garage on a 1/2 acre lot backing onto pond and walking trail. Thomasfield Homes Courtenay Model featuring new Paragon kitchen with quartz counters, hardwood floors on the main and built on a premium lot with large basement windows. Beautiful light bright decor, light hardwood and a generous island. Walkout from the dinette to an impressive covered deck with relaxing views of the pond and walking trail. The servery off the kitchen offers a generous pantry and storage-ideal for entertaining! You will love the primary bedroom on the upper level with 2 large walking closets and a large beautiful 5 piece ensuite. Two other bedrooms have a a Jack and Jill bathroom between them. This lovely new home is located in Ospringe Highlands at the corner of highways 124 and 125, a new country estate community by Thomasfield Homes Ltd. 20 minutes to Guelph (hospital), 15 minutes to the town of Erin, 10 minutes to Acton and the Go Train. Beautiful rural community! (id:54532)
406428 Grey Rd 4
Grey Highlands, Ontario
Incredible living space inside and out of this renovated, former church. Over 3000 square feet of finished living space with oversized windows and lots of natural light. Views over the neighbouring farmland and glimpses of Lake Eugenia from the spacious kitchen and dining area. Living room with soaring ceilings is 20x23 with hardwood floors, woodstove with mantel and walkout to deck. Main floor bedroom with ensuite and walk-in closet. Second level has 2 additional bedrooms and an open loft. Lower level is finished with a family room, den, 4th and 5th bedrooms. Completely fenced back yard with deck, screened in gazebo and bbq area. Detached insulated garage. Steel roof, propane furnace (2023). Minutes to Flesherton, with year-round recreational activities at your doorstep. (id:54532)
1 Gene's Court
Mckellar, Ontario
A 4 season, 3-bedroom, 2-bathroom home on beautiful Lake Manitouwabing with a large kitchen and sliding door leading to an elevated deck to enjoy entertaining, the sun and the west facing sunsets looking at the lake. The family room is open concept with the kitchen and family room both having cathedral ceilings. Enjoy the wood burning stove in the family room on a frosty winter night. And enjoy the seasonal offerings of fresh figs, blackberries, tomatoes etc., from your own attached greenhouse. A detached two car garage/workshop and an added shed for storage provides a convenient workspace for projects. There is also ample added workshop/ storage in basement area kept warm by a newer propane forced air furnace installed approximately 5 years ago. Lake Manitouwabing is one of Parry Sound's largest lakes and features many bays for excursions, swimming, fishing or waterskiing. Boat to a premier world class golf course at The Ridge of Manitou, treat the family to ice cream at Taits Landing Marina or enjoy the summer markets at Minerva Park nearby. With the McKellar Community Centre and the General Store (LCBO) nearby, there is lots to do in McKellar. Parry Sound is nearby for dining, shopping and entertainment and keep Tuesday nights open for free concerts at Bands on the Bay at the Stockey Centre through the summer. (id:54532)
#130 - 164 Lone Pine Road
Georgian Bay, Ontario
LITTLE LAKE OF GLOUCESTER POOL Wildwood by The Severn. Discover The Perfect Getaway in Muskoka, Its a Member-Owned Recreational Park & A Safe, Gated Community. There is a Heated Pool or Beach for Swimming, Tennis and Pickle Ball Courts and a Park Boat Launch. Comes with a Dock Space designated for This Park Model Home. The Park Fronts on Little Lake with Boat Access to The Trent Severn Waterway. ***The Details*** 2 Bedrooms 1 Bath Just Bring your Toothbrush & Enjoy as Your Home Away from Home. The Muskoka Room is 16'x10' for Relaxing in The Evenings, Playing Cards, Board Games or watching TV. Bright Interior with Well Used Space. #130 is Tucked in on Granite Ridge Road off The Parks Main Road with Plenty of Room in The Driveway & Room to Park Extra if Needed. Secure Gated Entry Ensures Safety and Privacy. Boat from your Dock to Multiple Great Restaurants, Marinas, and Destinations. Part of the Trent Severn Waterway and at Lock 45 Port Severn. The Gateway to Georgian Bay and The Fantastic 30,000 islands. Gloucester Pool is between Lock 44 The Big Chute Marine Railway and Port Severn with its Massive Water Adventure. Peace of Mind: On-site Office Manager and Maintenance Staff ensure support is always nearby. Year-round maintained roads and park, allowing off-season access (4 nights per month), You will feel Right at Home. Its More Than a Vacation Spot Its a Community. Relax. Explore. Connect. Or Simply Do Nothing at All. ***Extras*** Community Activities: Pancake Breakfasts Holiday Weekends Dances, Bingo Nights & Card Games, BBQ Days with Hotdogs & Hamburgers, Family Carnival Days 50/50 Draws & Ice Cream (Sat & Sun) Friday Night Beach Bonfires with Friends & Neighbours. (id:54532)
540 Hamilton Lake Road
Machar, Ontario
A great chance to start building equity in the countryside. This raised bungalow with in-law suite is a solid option for first-time buyers or anyone looking to invest in a property with potential. Located just ten minutes from South River, the home sits on a level one-acre lot ideal for gardens, a hobby farm, or extra space outdoors. The upper level has been updated with a modern kitchen,a refreshed bathroom, two bedrooms, and a large living room. The separate walk-out basement leads to a one-bedroom in-law suite with its own living area, kitchenette, and bathroom, perfect for extended family or future rental income. Some finishing work is needed on the lower level, but the structure is solid and the layout is already in place. With a bit of time and effort, this property could become a smart long-term investment. A practical way to enter the market and build value in a quiet rural setting. (id:54532)

